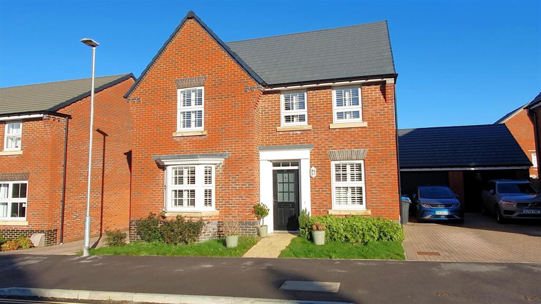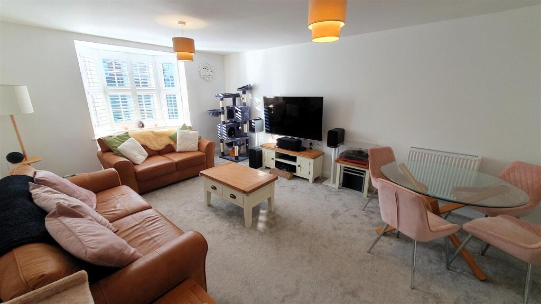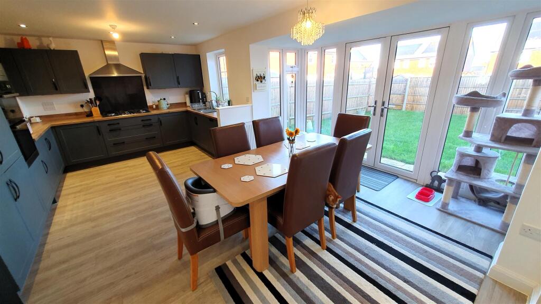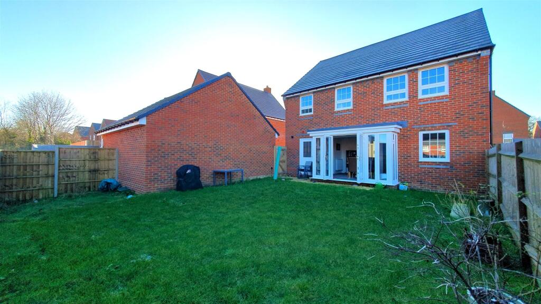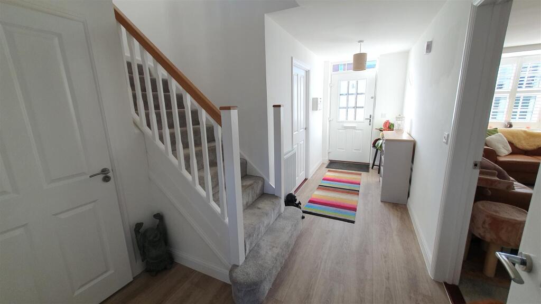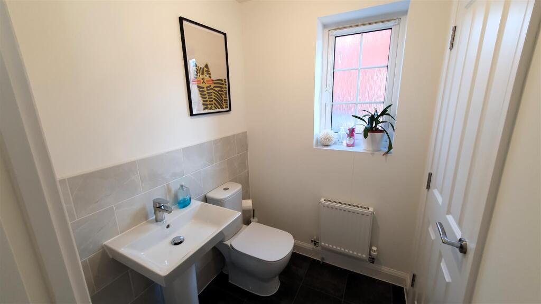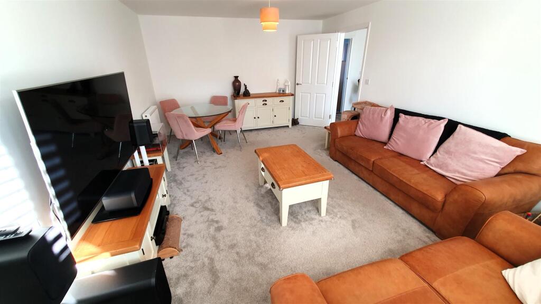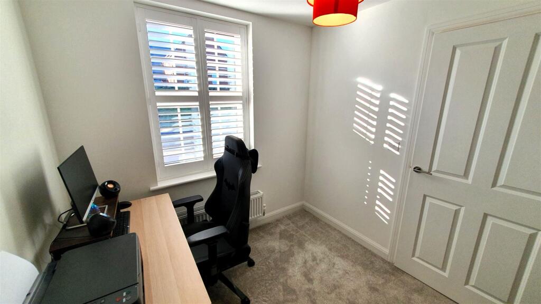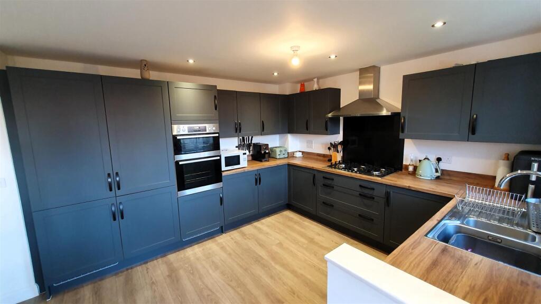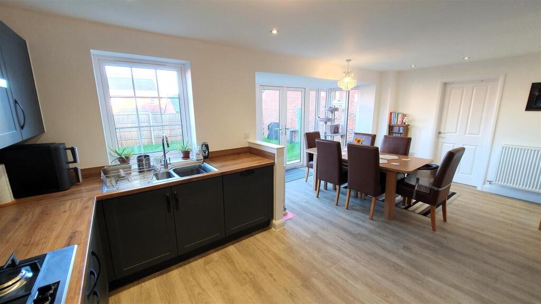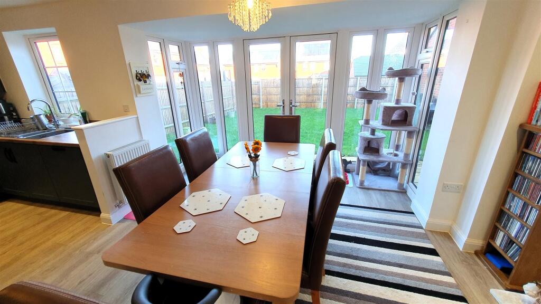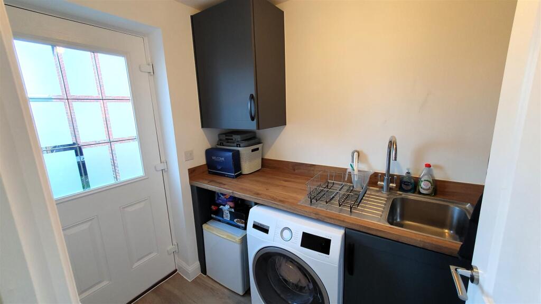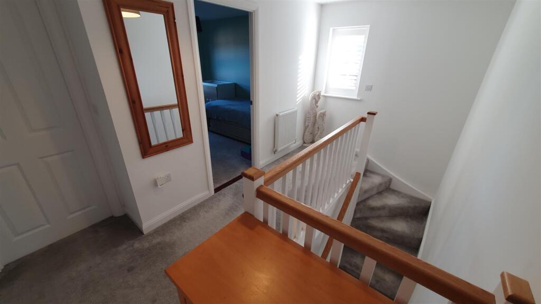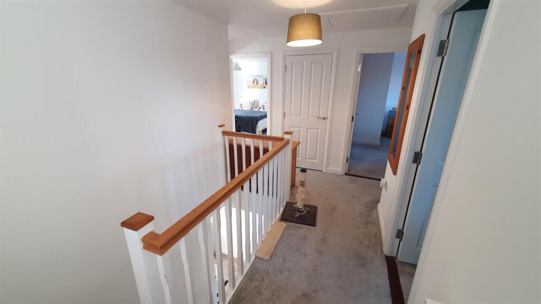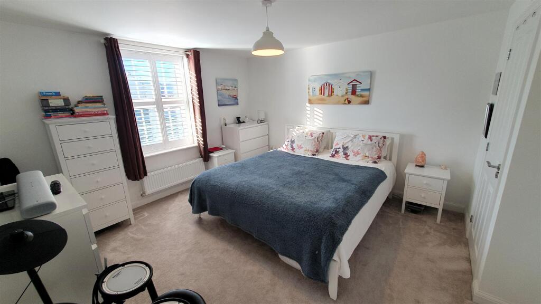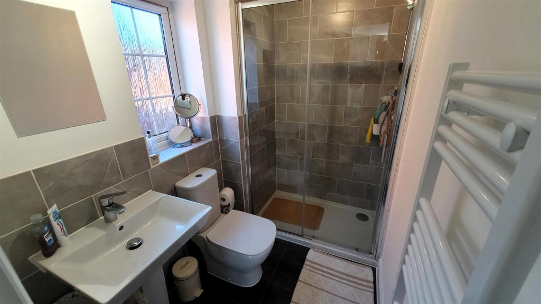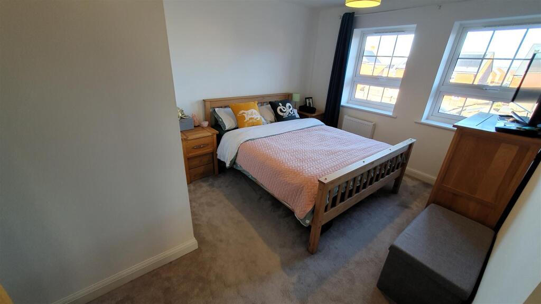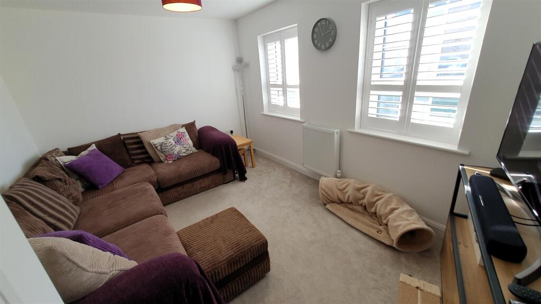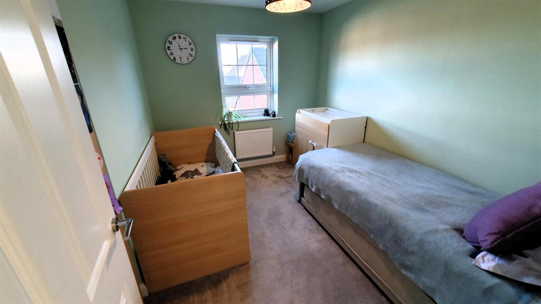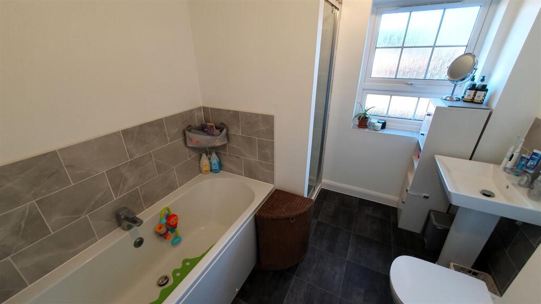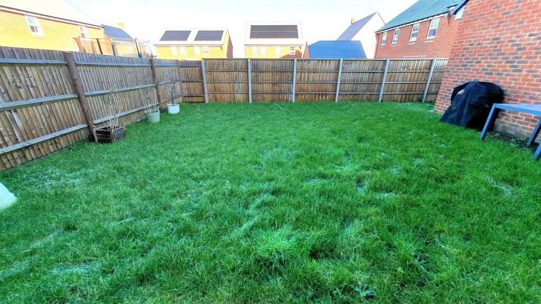Neville Gardens
For Sale : GBP 600000
Details
Bed Rooms
4
Bath Rooms
2
Property Type
Detached
Description
Property Details: • Type: Detached • Tenure: N/A • Floor Area: N/A
Key Features: • EXECUTIVE DETACHED FAMILY HOME • 4 SPACIOUS BEDROOMS • 2 RECEPTION ROOMS • 2 BATHROOMS • STUDY • KITCHEN/DINING ROOM • SEPARATE UTILITY • ENCLOSED REAR GARDEN • GARAGE & OFF ROAD PARKING • RIVERSIDE WALKS VIA THE SANG
Location: • Nearest Station: N/A • Distance to Station: N/A
Agent Information: • Address: 404 Ringwood Road, Ferndown, BH22 9AU
Full Description: NEW INSTRUCTION!This large executive detached family home, built in 2022, offers the opportunity for MODERN LIVING. With FOUR SPACIOUS BEDROOMS, two inviting reception rooms, and two well-appointed bathrooms, this property is designed to cater to the needs of a growing family.Upon entering, you are greeted by a welcoming entrance hall that leads to the sitting room, a light and comfortable study, and a convenient cloakroom with under stairs storage . The heart of the home is undoubtedly the generous kitchen/dining room, which boasts contemporary units and integrated appliances. French doors open seamlessly into the enclosed rear garden, creating an ideal space for entertaining or enjoying family time. A separate utility room adds practicality, featuring plumbing for a washing machine and space for a tumble dryer.The first floor comprises four well-proportioned bedrooms, with the main bedroom benefiting from an ensuite shower room, complete with a double shower. The family bathroom is equally impressive, offering both a bath and a separate shower cubicle, ensuring comfort for all.Outside, the property features an enclosed rear garden laid to lawn, perfect for children to play or for hosting summer gatherings. A side gate provides access to the garage, while off-road parking for two cars adds to the convenience.Situated in the semi-rural location of Canford Paddock, this home is opposite protected natural greenspace, ideal for leisurely walks along the picturesque River Stour. The charming market town of Wimborne Minster is just 3.6 miles away, offering a delightful selection of cafes, restaurants, and local shops. Additionally, both Bournemouth and Poole are within easy reach, providing a wealth of activities for all the family to enjoy. This property truly represents a wonderful opportunity for those seeking a modern family home in a serene yet accessible location.Additional InformationAgents Note: We are led to believe there is an Estate / Service charge of approximately £450.00 pa to the Management CompanyEnergy Performance Rating: B Council Tax Band: ETenure: FreeholdFlood Risk: Very low but refer to gov.uk, to check long term flood riskConservation area: NoListed building: NoTree Preservation Order: NoParking: Ev charging private, private driveway & garagePurchase Covenants: These are available upon requestUtilities: Mains Electricity, Mains Gas, Mains WaterDrainage: Mains sewerageBroadband: Fibre Broadband - Refer to Ofcom websiteMobile Signal: Refer to Ofcom websiteBrochuresNeville Gardens Brochure.pdfBrochure
Location
Address
Neville Gardens
City
N/A
Features And Finishes
EXECUTIVE DETACHED FAMILY HOME, 4 SPACIOUS BEDROOMS, 2 RECEPTION ROOMS, 2 BATHROOMS, STUDY, KITCHEN/DINING ROOM, SEPARATE UTILITY, ENCLOSED REAR GARDEN, GARAGE & OFF ROAD PARKING, RIVERSIDE WALKS VIA THE SANG
Legal Notice
Our comprehensive database is populated by our meticulous research and analysis of public data. MirrorRealEstate strives for accuracy and we make every effort to verify the information. However, MirrorRealEstate is not liable for the use or misuse of the site's information. The information displayed on MirrorRealEstate.com is for reference only.
Top Tags
4 SPACIOUS BEDROOMS KITCHEN/DINING ROOM SEPARATE UTILITYLikes
0
Views
68
Related Homes








