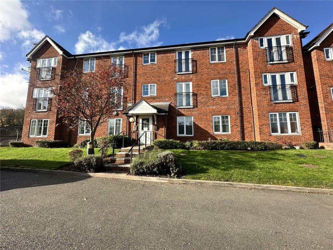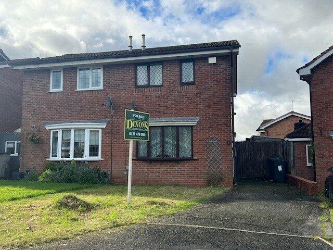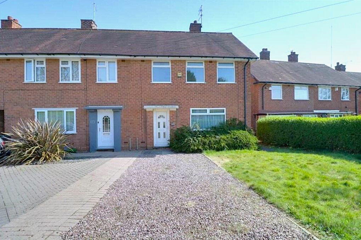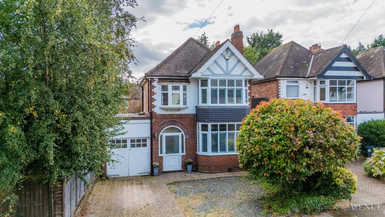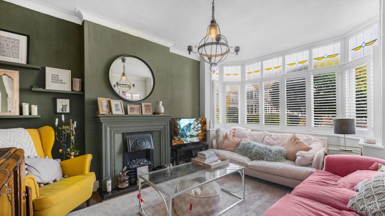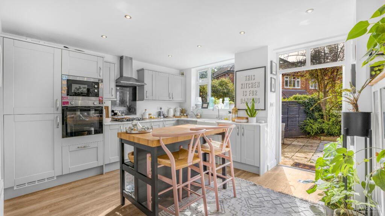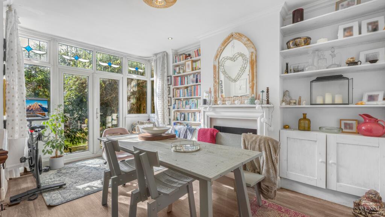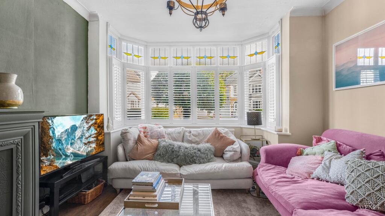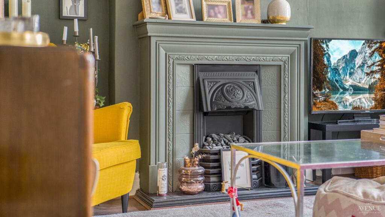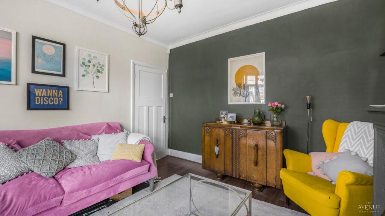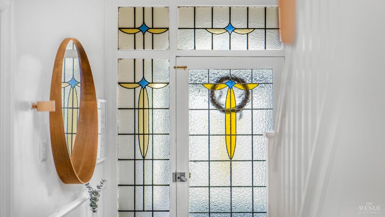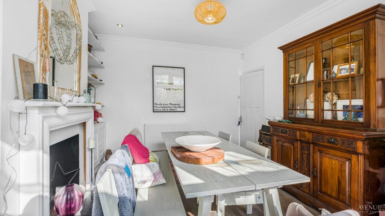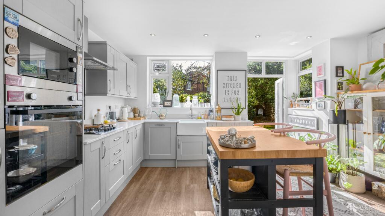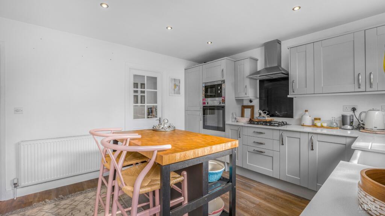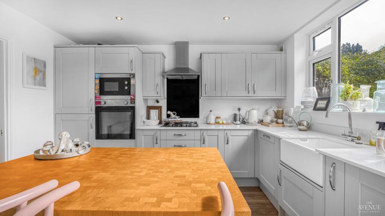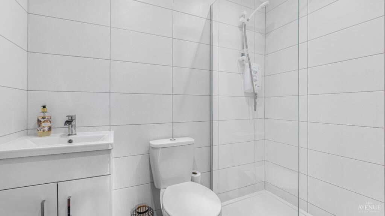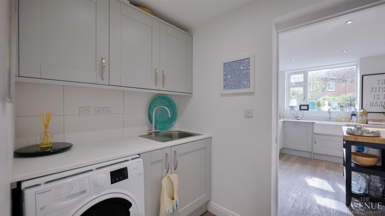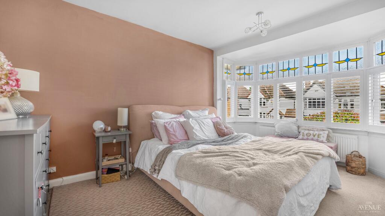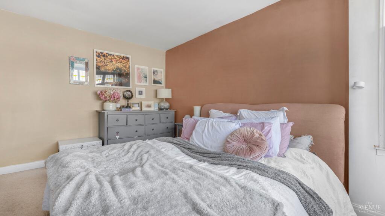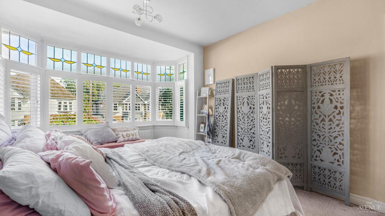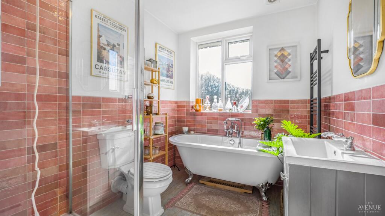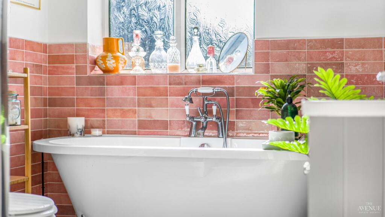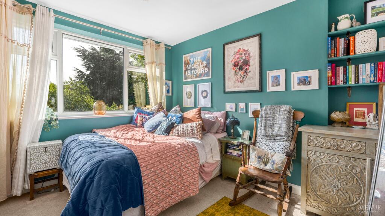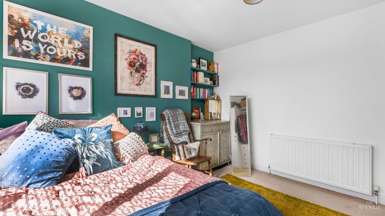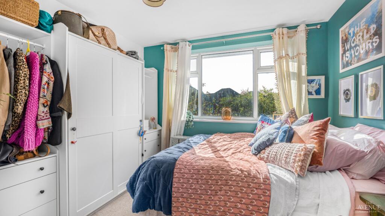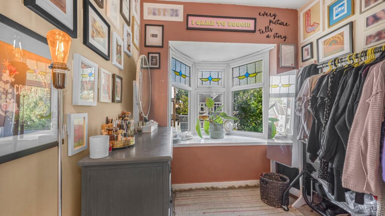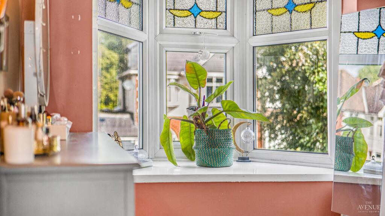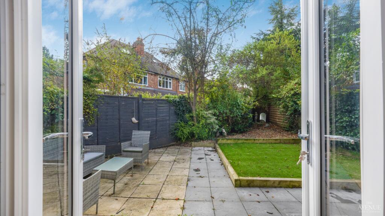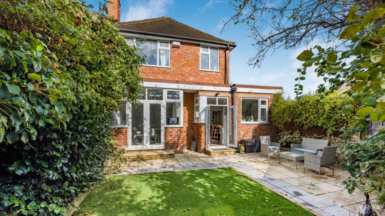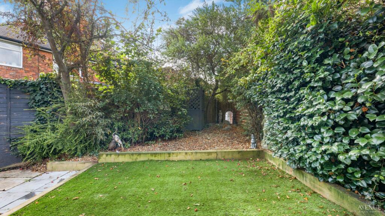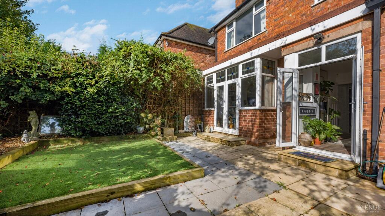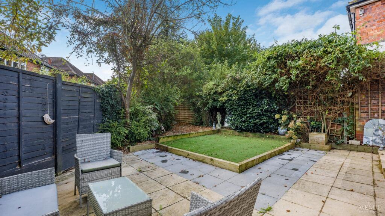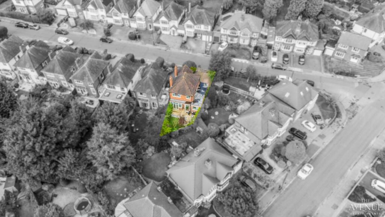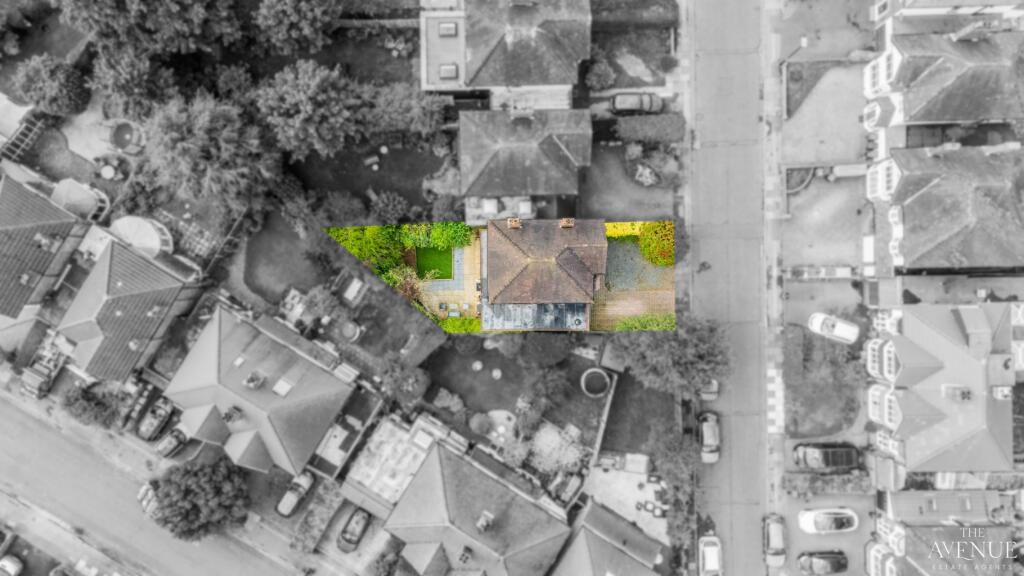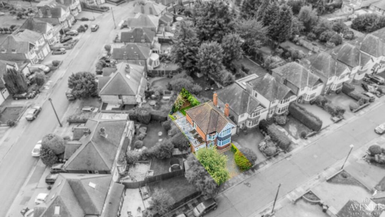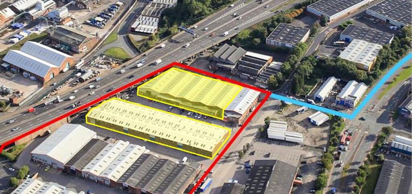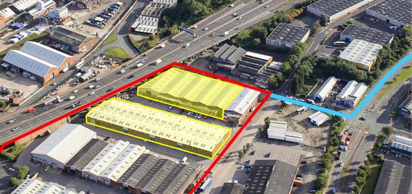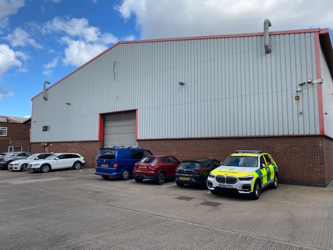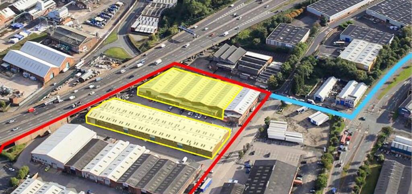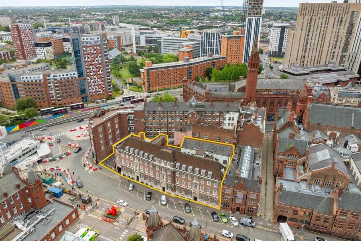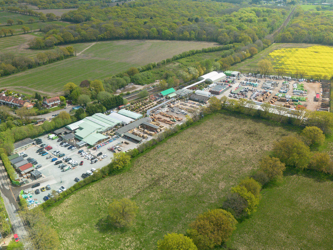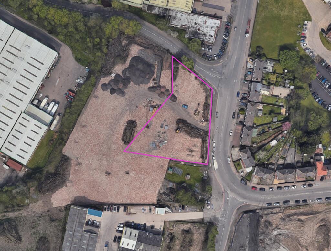New Church Road, Sutton Coldfield, West Midlands, B73
For Sale : GBP 450000
Details
Bed Rooms
3
Bath Rooms
2
Property Type
Detached
Description
Property Details: • Type: Detached • Tenure: N/A • Floor Area: N/A
Key Features: • Quote Reference - #EN03 • Detached Home • Spacious living Room boasting large bay window with shutters and focal fireplace • Formal Dining Room with double doors leading directly to the Garden • Separate Utility, Downstairs Shower Room and storage Garage • Three Bedrooms - Two Large Doubles and One Single • 4 Piece Luxury Family Bathroom • Private Rear Garden with patio area for seating, artificial grass with shrubs, trees and fence surround • Driveway enabling parking for two vehicles • Ideal for families or Downsizers with Boldmere High Street, Sutton Park, transport links (including train) and schools within easy reach
Location: • Nearest Station: N/A • Distance to Station: N/A
Agent Information: • Address: Office 5, 10 Burnett Road, Sutton Coldfield, B74 3LP
Full Description: Nestled along the picturesque New Church Road in the heart of Boldmere, Sutton Coldfield, resides this charming 1930’s style three-bedroom detached property, boasting both style and functionality.Thanks to the size and location it is ideal for downsizers or families. Upon arrival, a driveway graciously accommodates two vehicles, setting the tone for the convenience and comfort this residence offers.Stepping through the entrance hallway, you're greeted by a sense of warmth and welcome with the beautiful stained glass window and doors. There is understairs storage and the hallway then leads seamlessly into the front spacious living room. Here, an expansive bay window floods the room with natural light whilst boasting shutters for the winter months where you can really imagine cosying up in here during the winter months to watch a series or it being a relaxing adult retreat to enjoy a great novel. There is a second reception room to the rear that is currently being used as a formal dining room. There is a feature fireplace and doors leading directly to the garden. It is a fantastic space for family meals or entertaining friends and in the summer months you can imagine the doors being open to give an extension of space and bring the outside in. Designed for modern living, the modern fitted kitchen is the heart of the home. Generously proportioned, it effortlessly balances practicality and elegance. The contemporary fitted kitchen exudes sophistication, ensuring culinary delights are prepared in style. There are integrated appliances, a picture window as well as doors leading to the garden making it a really bright space to share moments with family and friends around the moveable island unit with breakfast stools. Adjacent, a utility area, and downstairs shower room offers practical amenities, and completes the ground floor layout.Ascending to the first floor, discover three well-appointed bedrooms, comprising two doubles and a single, each offering a tranquil retreat for rest and relaxation. The two double bedrooms have ample space for large bed and bedroom furniture and the third bedroom would make an ideal nursery, teenager room, dressing room or work from home space and I just love the window seat in there too! A four-piece family bathroom provides a luxurious sanctuary for rejuvenation. The landing also gives access to the loft for additional storage. Venturing outside, the low maintenance private rear garden is a real gem, boasting a delightful patio area perfect for alfresco dining or simply unwinding in the fresh air. A artificial lawn, bordered by sleepers and then the surrounding trees, shrubs and fence enhance the outdoor living experience.Schedule a viewing today! Contact Emma Nugent, Partner Agent @ The Avenue Estate Agents on . The Council Tax band is E, and the EPC current rating is D. We have been advised that the property is Freehold. The property is standard construction. Disclaimer - Important Notice - Every care has been taken with the preparation of these particulars, but complete accuracy cannot be guaranteed. If there is any point which is of particular interest to you, please obtain professional confirmation. Alternatively, we will be pleased to check the information for you. These particulars do not constitute a contract or part of a contract. All measurements quoted are approximate. Photographs are reproduced for general information and it cannot be inferred that any item shown is included in the sale.
Location
Address
New Church Road, Sutton Coldfield, West Midlands, B73
City
West Midlands
Features And Finishes
Quote Reference - #EN03, Detached Home, Spacious living Room boasting large bay window with shutters and focal fireplace, Formal Dining Room with double doors leading directly to the Garden, Separate Utility, Downstairs Shower Room and storage Garage, Three Bedrooms - Two Large Doubles and One Single, 4 Piece Luxury Family Bathroom, Private Rear Garden with patio area for seating, artificial grass with shrubs, trees and fence surround, Driveway enabling parking for two vehicles, Ideal for families or Downsizers with Boldmere High Street, Sutton Park, transport links (including train) and schools within easy reach
Legal Notice
Our comprehensive database is populated by our meticulous research and analysis of public data. MirrorRealEstate strives for accuracy and we make every effort to verify the information. However, MirrorRealEstate is not liable for the use or misuse of the site's information. The information displayed on MirrorRealEstate.com is for reference only.
Real Estate Broker
The Avenue, Covering National
Brokerage
The Avenue, Covering National
Profile Brokerage WebsiteTop Tags
Detached Home Three Bedrooms Private Rear GardenLikes
0
Views
8
Related Homes
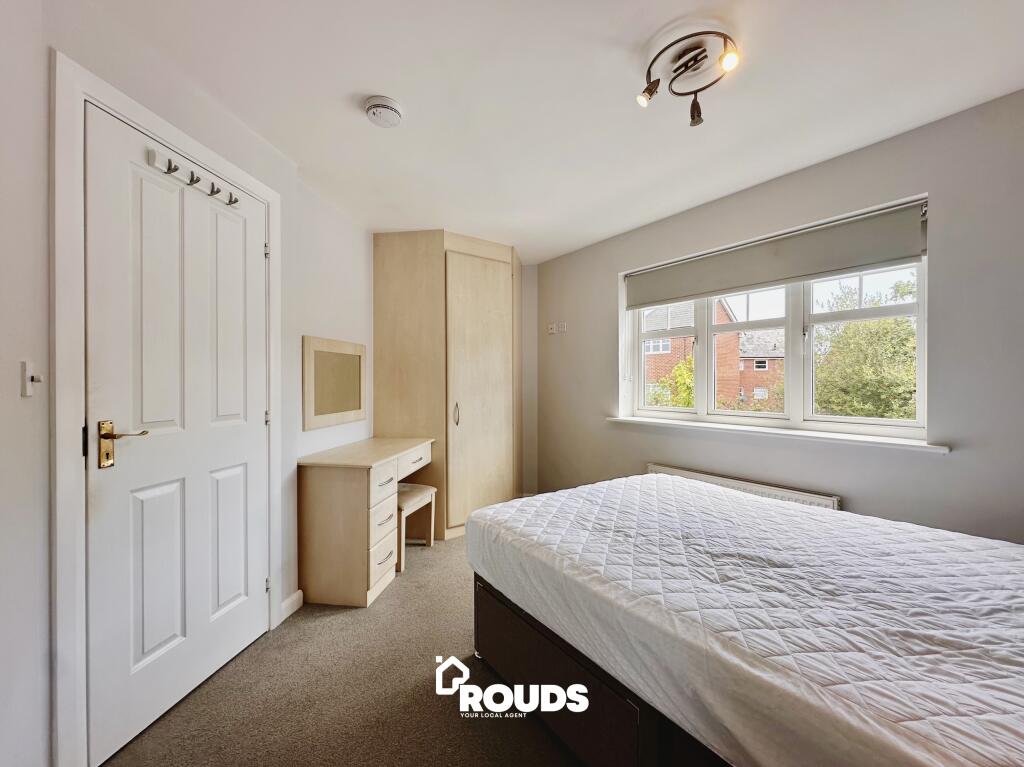
Navigators Road, Acocks Green, Birmingham, West Midlands
For Rent: GBP600/month
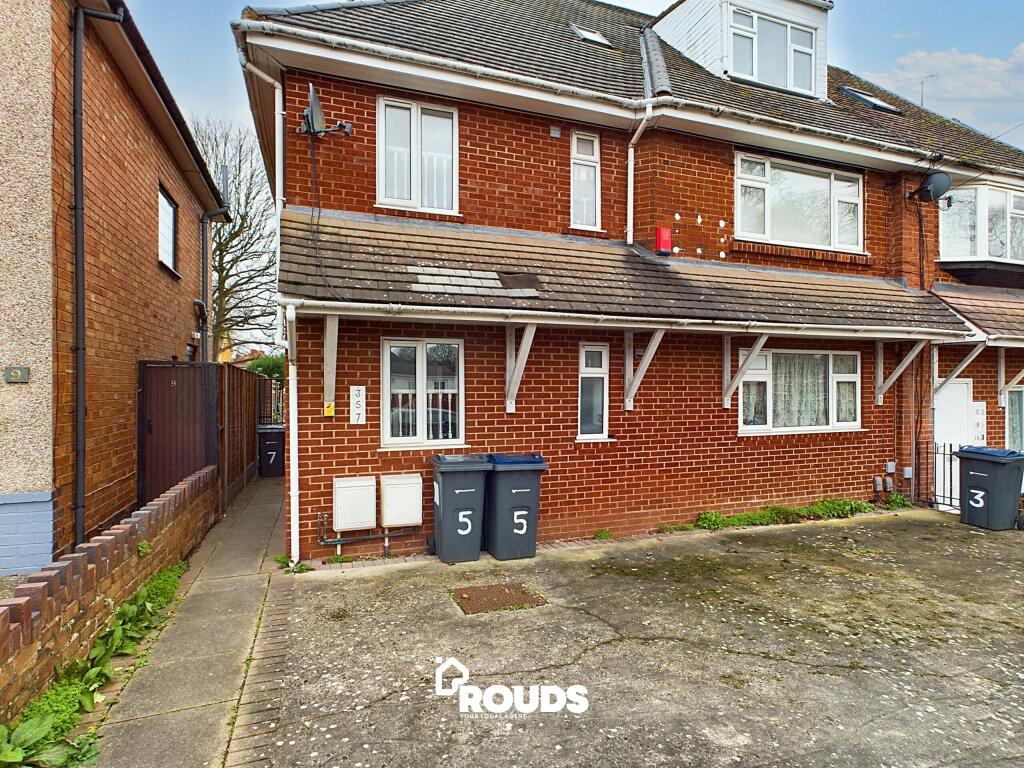
Charlbury Crescent, Little Bromwich, Birmingham, West Midlands,
For Rent: GBP750/month
