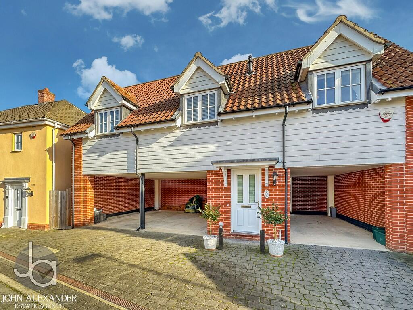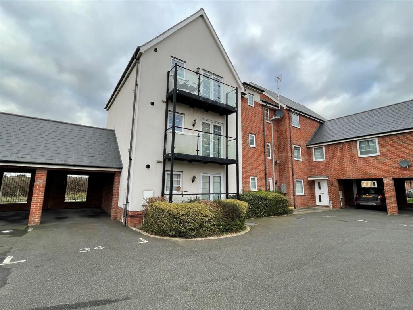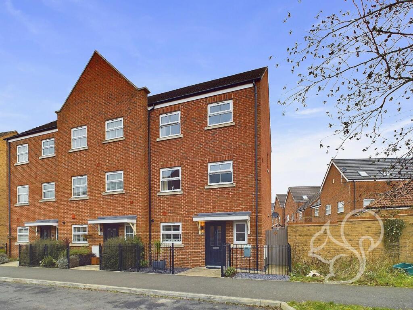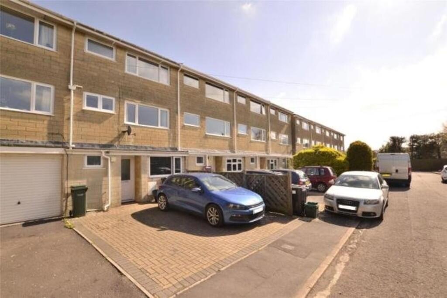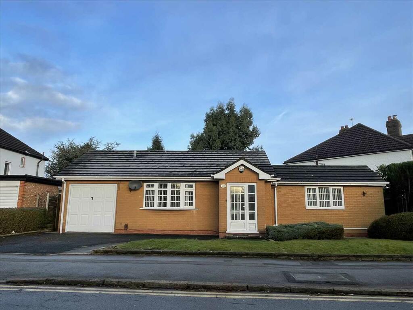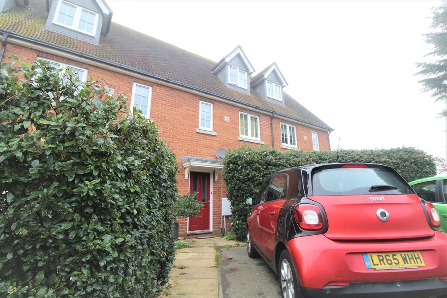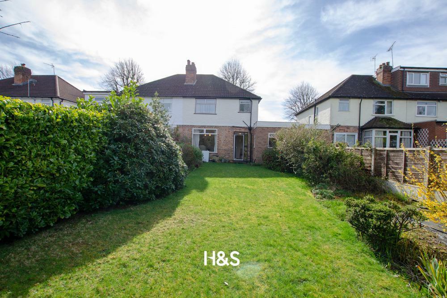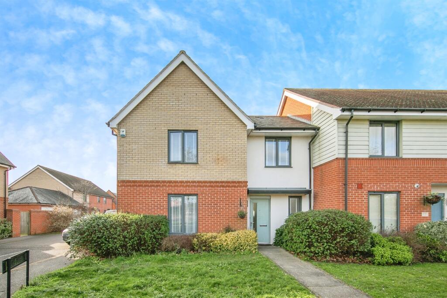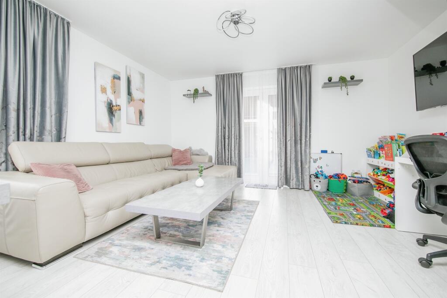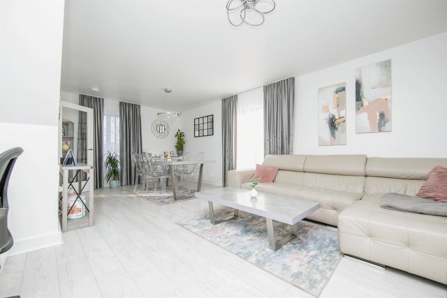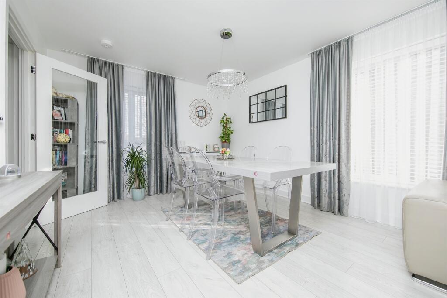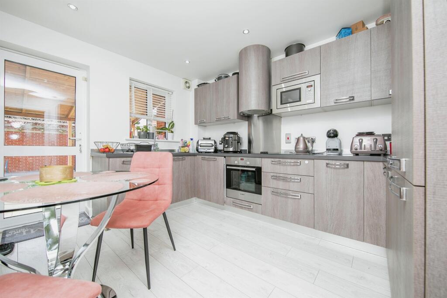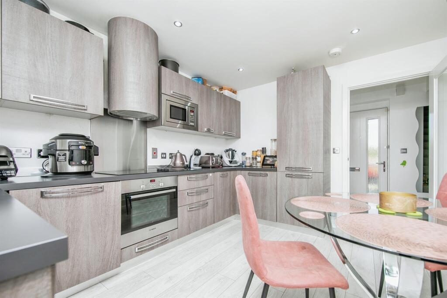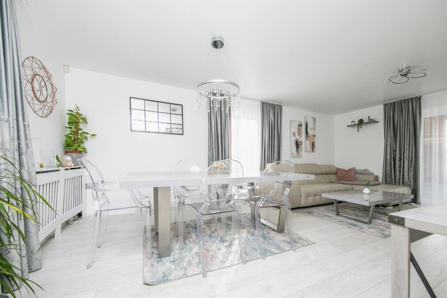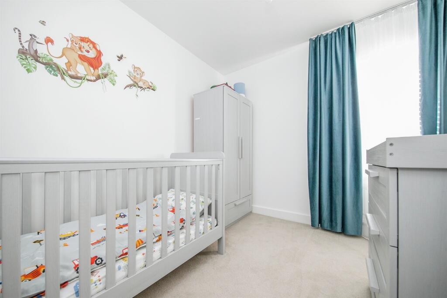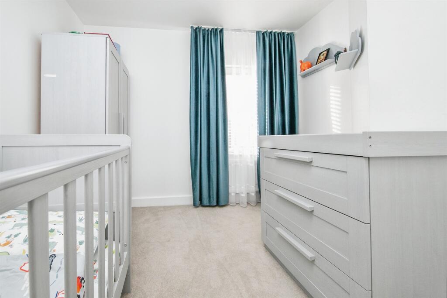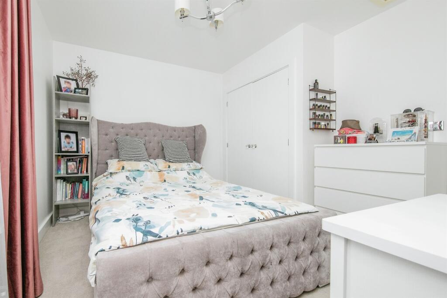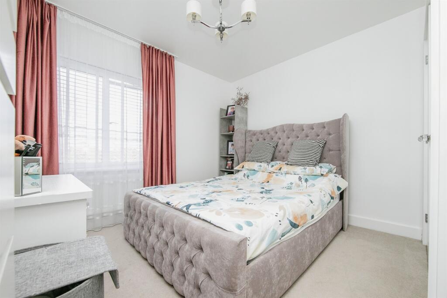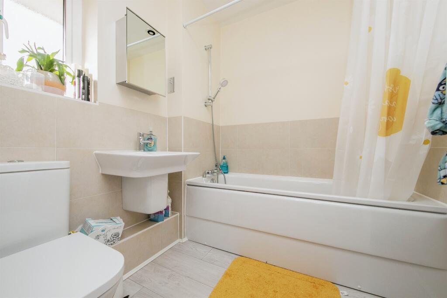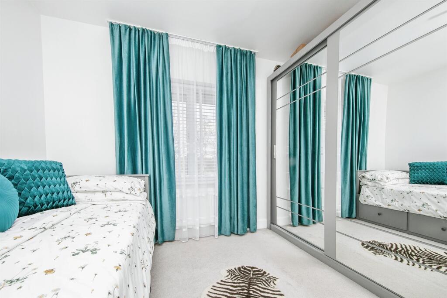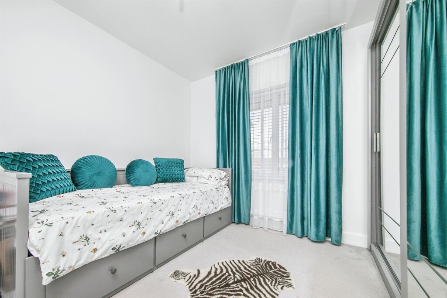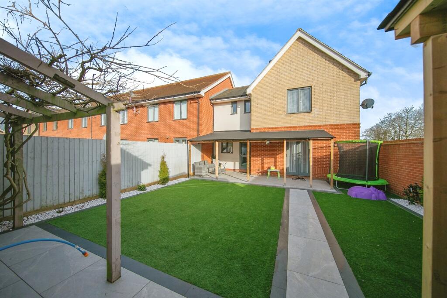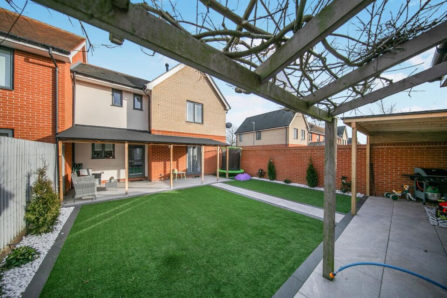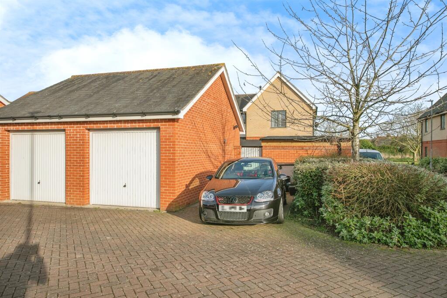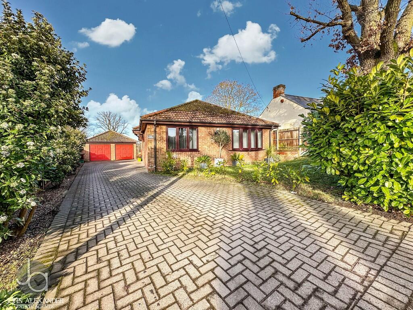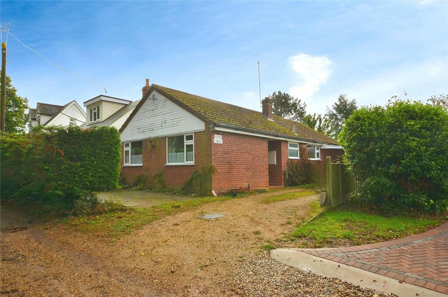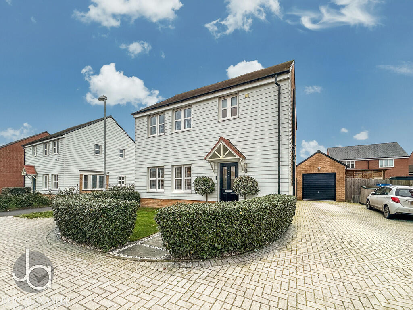New Farm Road, Stanway, COLCHESTER
For Sale : GBP 450000
Details
Bed Rooms
3
Bath Rooms
1
Property Type
End of Terrace
Description
Property Details: • Type: End of Terrace • Tenure: N/A • Floor Area: N/A
Key Features: • NO ONWARD CHAIN • THREE DOUBLE BEDROOMS • LOUNGE / DINER • EN-SUITE & BATHROOM • AMPLE PARKING & GARAGE • POPULAR LOCATION
Location: • Nearest Station: N/A • Distance to Station: N/A
Agent Information: • Address: 3a High Street, Colchester, Essex, CO1 1DA
Full Description: SUMMARYSituated in the ever-popular Stanway and offered with no onward chain, this exceptional family home is finished to an excellent standard.DESCRIPTIONSituated in the popular Stanway, this excellent family home is presented in immaculate condition.Having being lovingly refurbished by the current owners, the property offers a modern and comfortable feel throughout. Comprising a welcoming entrance hall, generous lounge/diner, cloakroom and modern fitted kitchen. The first floor offers three double bedrooms, with an en-suite to the master and a family bathroom. Externally the property benefits from a well proportioned garden, the space has been recently landscaped and is a perfect space for entertaining. The rear also provides ample off road parking. The home also offers a sizeable garage, the space has been currently converted into two spaces, maintaining useable garage space and a utility area. This has previously been used as a games room and more. A great versatile space, ideal for someone looking for an office space or annexe. Well located for local amenities, the home is within walking distance to local retail, dining and leisure facilities. Stanway is a popular location for access onto the A12 corridor. With well regarded primary and secondary schools in close proximity. A short drive away is Colchester's historic city centre, with the stunning Castle Park, an array of pubs, restaurants and shops. An excellent option for the commuter, as Colchester and Marks Tey offer mainline rail stations, reaching London Liverpool Street within an hour.A must view for any family looking for that next chapter.Entrance Hall Cloakroom Lounge / Diner 14' 6" x 20' 9" ( 4.42m x 6.32m )Kitchen 10' 4" x 11' 5" ( 3.15m x 3.48m )First Floor Bedroom One 11' 1" x 11' 2" ( 3.38m x 3.40m )En-Suite Bedroom Two 9' 1" x 10' 4" ( 2.77m x 3.15m )Bedroom Three 7' 11" x 9' 4" ( 2.41m x 2.84m )Family Bathroom Garage 9' 8" x 15' 1" ( 2.95m x 4.60m )1. MONEY LAUNDERING REGULATIONS - Intending purchasers will be asked to produce identification documentation at a later stage and we would ask for your co-operation in order that there will be no delay in agreeing the sale. 2: These particulars do not constitute part or all of an offer or contract. 3: The measurements indicated are supplied for guidance only and as such must be considered incorrect. 4: Potential buyers are advised to recheck the measurements before committing to any expense. 5: Connells has not tested any apparatus, equipment, fixtures, fittings or services and it is the buyers interests to check the working condition of any appliances. 6: Connells has not sought to verify the legal title of the property and the buyers must obtain verification from their solicitor.BrochuresFull Details
Location
Address
New Farm Road, Stanway, COLCHESTER
City
Stanway
Features And Finishes
NO ONWARD CHAIN, THREE DOUBLE BEDROOMS, LOUNGE / DINER, EN-SUITE & BATHROOM, AMPLE PARKING & GARAGE, POPULAR LOCATION
Legal Notice
Our comprehensive database is populated by our meticulous research and analysis of public data. MirrorRealEstate strives for accuracy and we make every effort to verify the information. However, MirrorRealEstate is not liable for the use or misuse of the site's information. The information displayed on MirrorRealEstate.com is for reference only.
Related Homes
