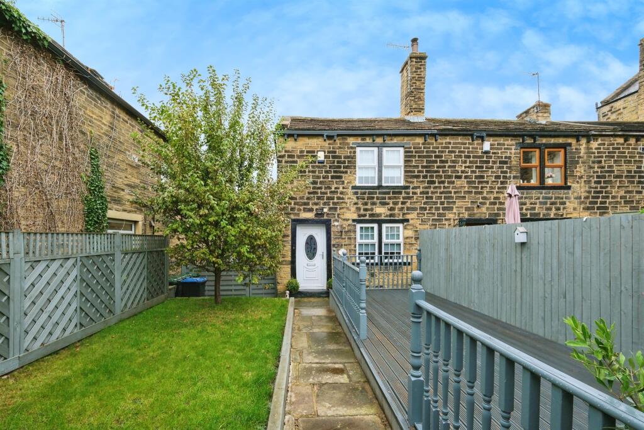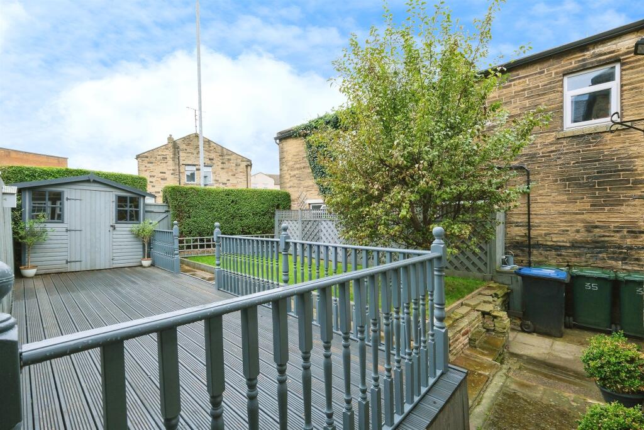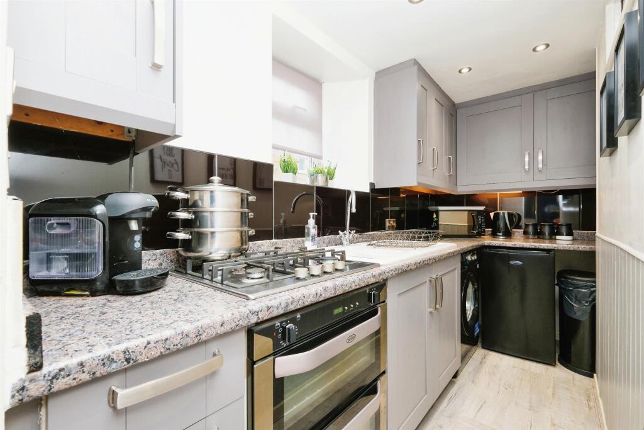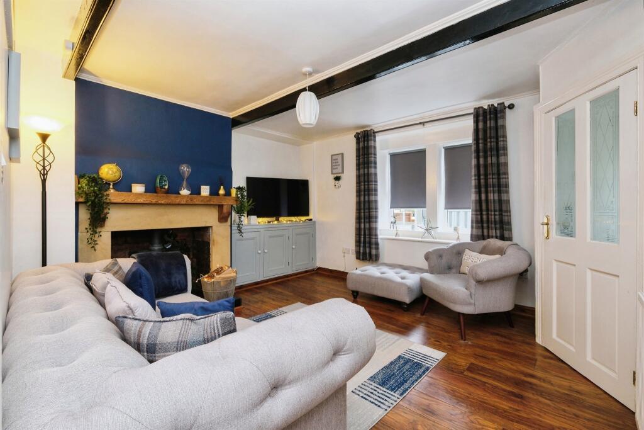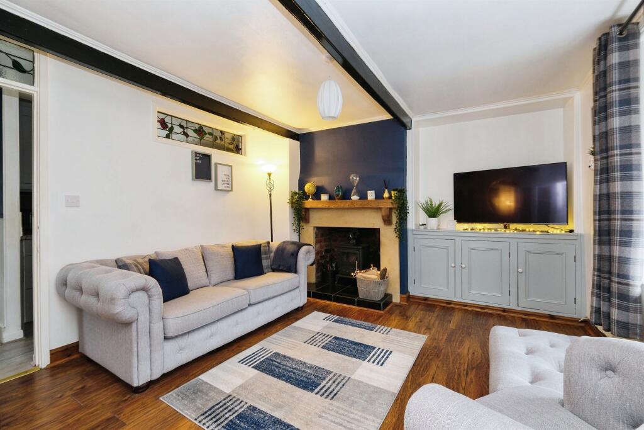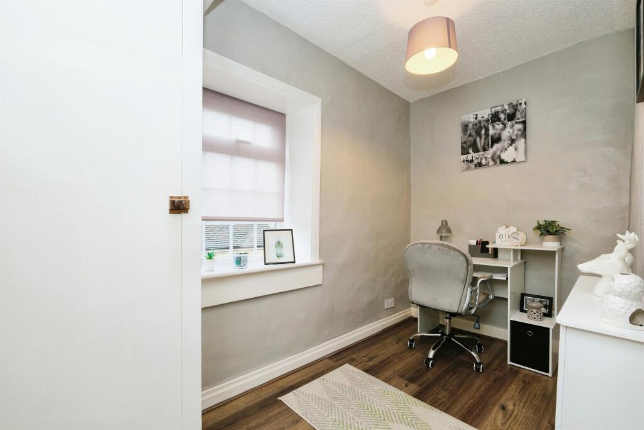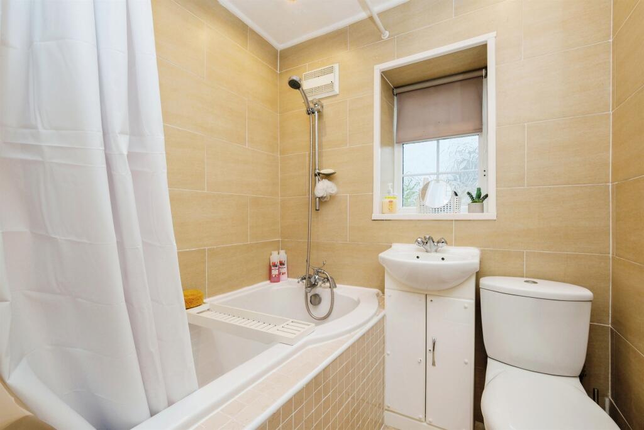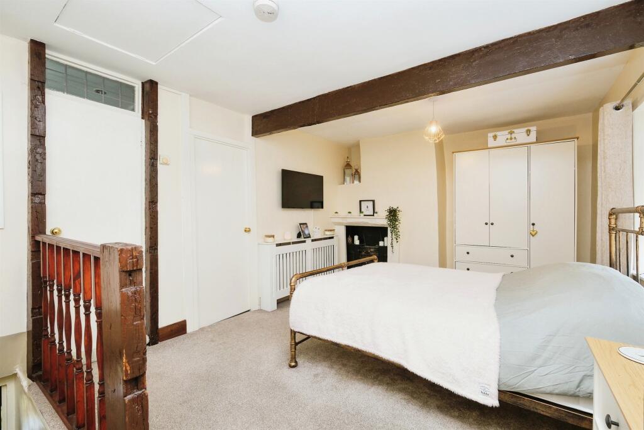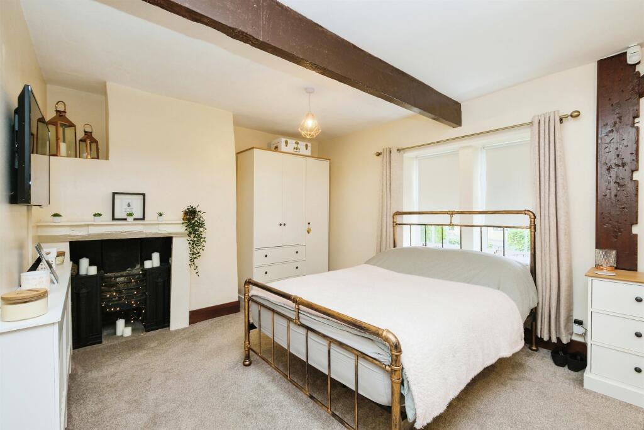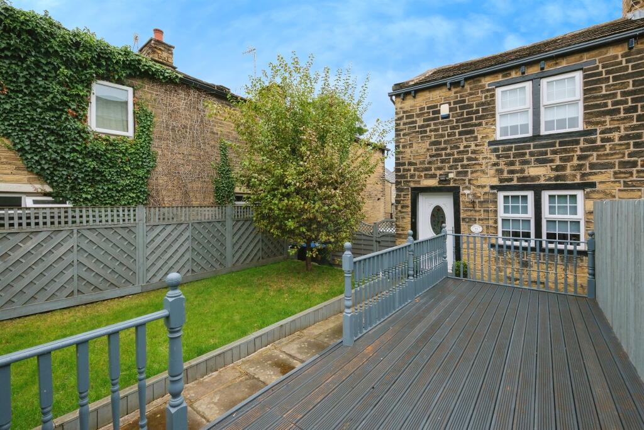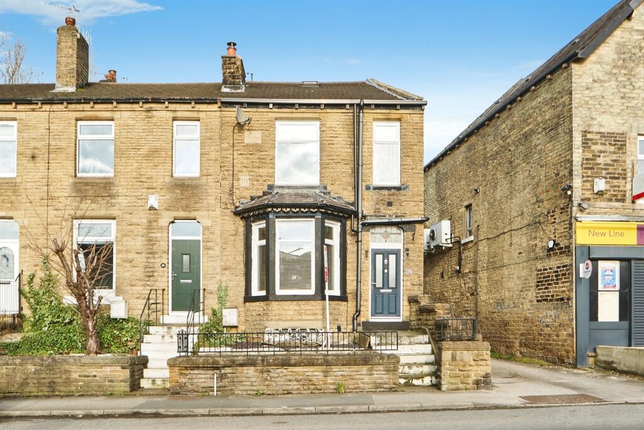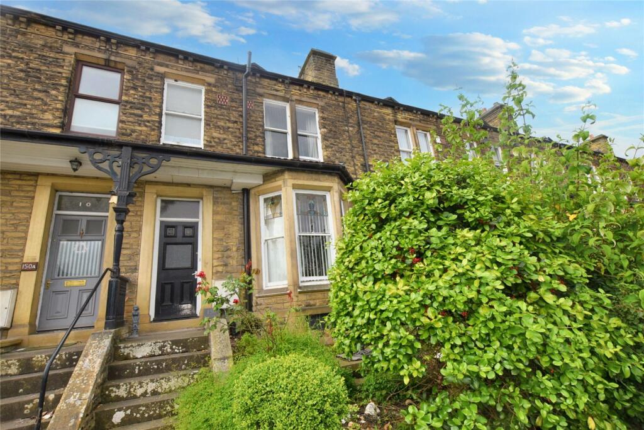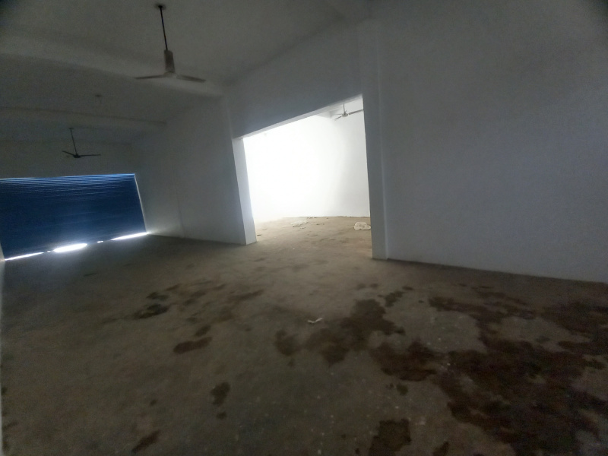New Line, Bradford
For Sale : GBP 155000
Details
Bed Rooms
1
Bath Rooms
1
Property Type
End of Terrace
Description
Property Details: • Type: End of Terrace • Tenure: N/A • Floor Area: N/A
Key Features: • End Terrace Stone Cottage • One Spacious Double Bedroom • Dressing Room/Office • Private Garden • Off Street Parking • Great Location • No Onward Chain • Perfect For First Time Buyers
Location: • Nearest Station: N/A • Distance to Station: N/A
Agent Information: • Address: 27 High Street, Yeadon, Leeds, LS19 7SP
Full Description: SUMMARYA one double bedroom end terrace stone cottage, beautifully presented throughout, with space for a home office, private garden and off street parking. A fabulous opportunity for a first time buyer or someone looking to downsize. This house is being offered with no onward chain.DESCRIPTIONWith ready to move into accommodation and offered with no onward chain we are pleased to bring to the market this one double bedroom end terrace stone cottage, beautifully presented throughout. The ground floor comprises of an entrance hall, lounge, kitchen and rear hallway. To the first floor there is one spacious double bedroom, office/dressing room and bathroom. Outside there is a pretty cottage garden to the front and a parking space to the side. Located a short distance to Apperley Bridge with an array of shops, bars, restaurants and supermarkets. There are good travel links to Leeds, Bradford and surrounding areas having Apperley Bridge train station only a short drive away, perfect for commuters. There are pleasant walks close by along the Leeds Liverpool canal and River Aire with playing fields nearby providing lots of green space for relaxing. This is a great property which would be ideal for first time buyers or someone looking to downsize.Entrance Hall Enter from the front into the hallway with vinyl flooring, radiator and doors leading to the cellar and lounge.Rear Hallway With vinyl flooring, single glazed stained glass window, radiator and stairs leading to the first floor.Lounge 13' 4" Max x 11' 8" Max ( 4.06m Max x 3.56m Max )A good size lounge having a wood burner set into a feature stone fireplace with solid wood mantel, exposed wooden beams, built in cupboards into the recess, wood flooring, radiator and two uPVC double glazed windows to the front.Kitchen 10' 6" Max x 5' 3" Max ( 3.20m Max x 1.60m Max )A modern kitchen offering a range of wall and base units with worksurfaces incorporating a sink, drainer and gas hob. There is an integrated electric oven and spaces for a washing machine, under counter fridge and there is a uPVC double glazed windows to the rear.Bedroom 16' 8" Max x 11' 1" Max ( 5.08m Max x 3.38m Max )A spacious double bedroom positioned to the front elevation, with a feature fireplace, exposed wooden beams, radiator, access to the boarded loft and two uPVC double glazed windows. The bathroom and office/dressing room lead off this bedroom.Office/Dressing Room 10' 3" Max x 5' 4" Max ( 3.12m Max x 1.63m Max )This room is accessed via the bedroom and has fitted cupboards housing the boiler, laminate flooring and a uPVC double glazed window to the rear. This room could be used as an office or dressing room dependant on the buyers needs.Bathroom The bathroom has tiled walls and is fitted with a three piece suite comprising of a 'P' shaped bath with shower over, wc, wash hand basin set in a vanity unit, chrome heated towel rail, vinyl flooring and a uPVC double glazed window to the rear.Outside To the front of the property there is a lovely cottage garden with a lawn, a raised decked seating area, perfect for entertaining and a path down the middle leading to a rear access gate. To the side there is a parking space which is accessed from the rear.1. MONEY LAUNDERING REGULATIONS: Intending purchasers will be asked to produce identification documentation at a later stage and we would ask for your co-operation in order that there will be no delay in agreeing the sale. 2. General: While we endeavour to make our sales particulars fair, accurate and reliable, they are only a general guide to the property and, accordingly, if there is any point which is of particular importance to you, please contact the office and we will be pleased to check the position for you, especially if you are contemplating travelling some distance to view the property. 3. The measurements indicated are supplied for guidance only and as such must be considered incorrect. 4. Services: Please note we have not tested the services or any of the equipment or appliances in this property, accordingly we strongly advise prospective buyers to commission their own survey or service reports before finalising their offer to purchase. 5. THESE PARTICULARS ARE ISSUED IN GOOD FAITH BUT DO NOT CONSTITUTE REPRESENTATIONS OF FACT OR FORM PART OF ANY OFFER OR CONTRACT. THE MATTERS REFERRED TO IN THESE PARTICULARS SHOULD BE INDEPENDENTLY VERIFIED BY PROSPECTIVE BUYERS OR TENANTS. NEITHER SEQUENCE (UK) LIMITED NOR ANY OF ITS EMPLOYEES OR AGENTS HAS ANY AUTHORITY TO MAKE OR GIVE ANY REPRESENTATION OR WARRANTY WHATEVER IN RELATION TO THIS PROPERTY.BrochuresPDF Property ParticularsFull Details
Location
Address
New Line, Bradford
City
New Line
Features And Finishes
End Terrace Stone Cottage, One Spacious Double Bedroom, Dressing Room/Office, Private Garden, Off Street Parking, Great Location, No Onward Chain, Perfect For First Time Buyers
Legal Notice
Our comprehensive database is populated by our meticulous research and analysis of public data. MirrorRealEstate strives for accuracy and we make every effort to verify the information. However, MirrorRealEstate is not liable for the use or misuse of the site's information. The information displayed on MirrorRealEstate.com is for reference only.
Real Estate Broker
William H. Brown, Yeadon
Brokerage
William H. Brown, Yeadon
Profile Brokerage WebsiteTop Tags
Likes
0
Views
29
Related Homes
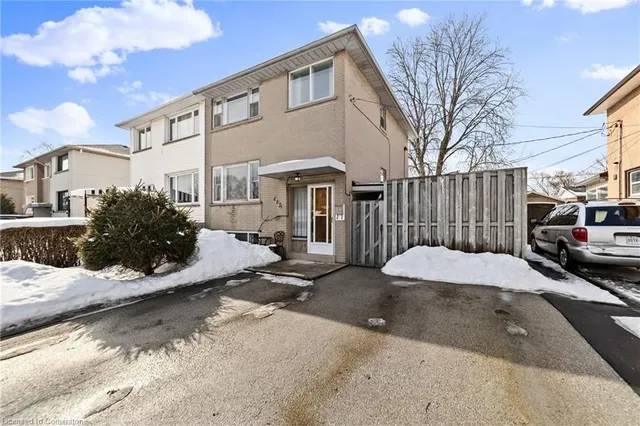
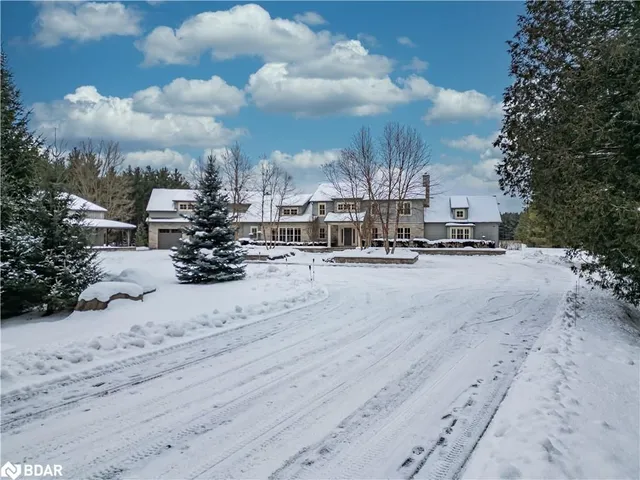
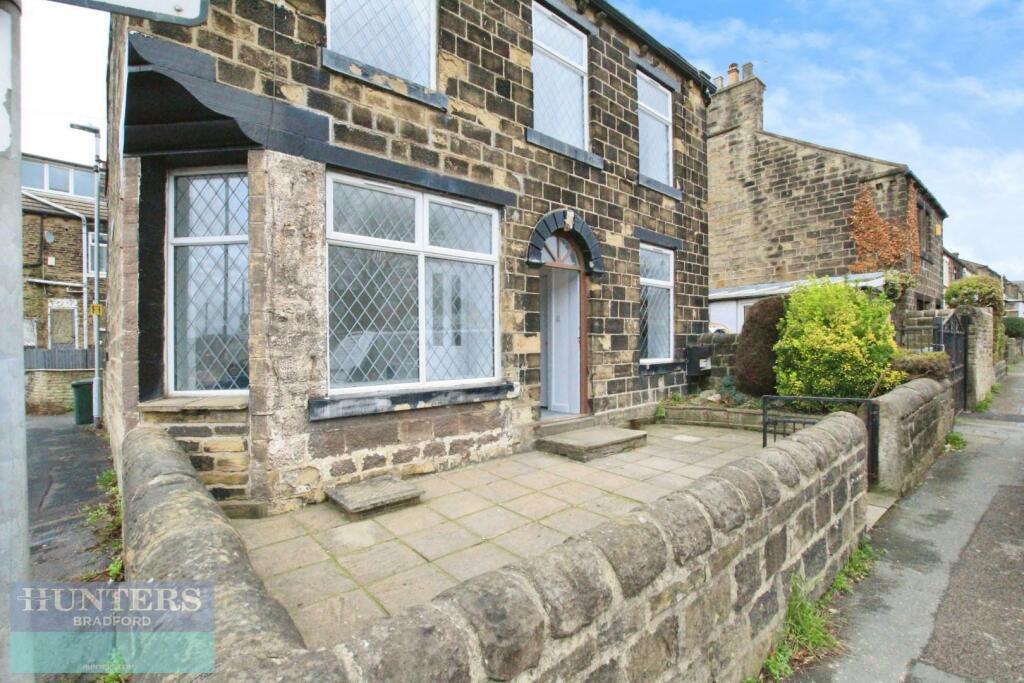

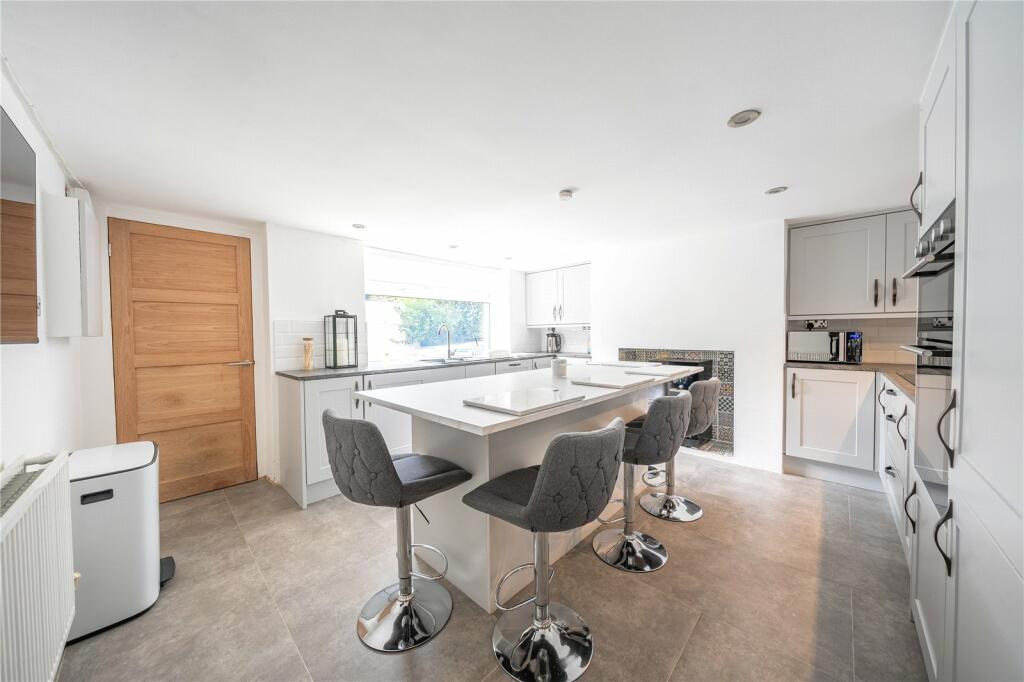

26 Eliza Ritchie Crescent, Rockingham, Nova Scotia Halifax NS CA
For Sale: CAD649,900

