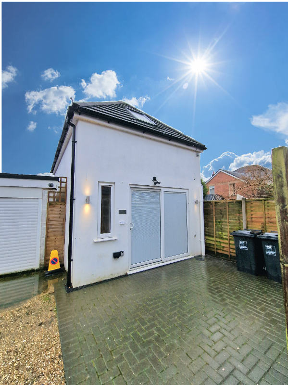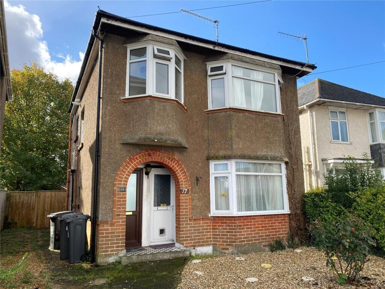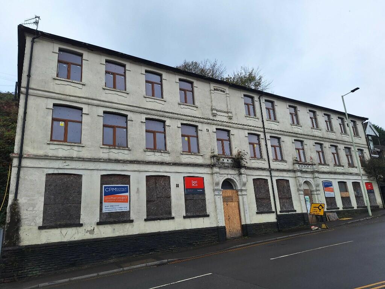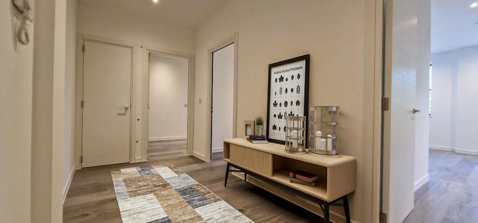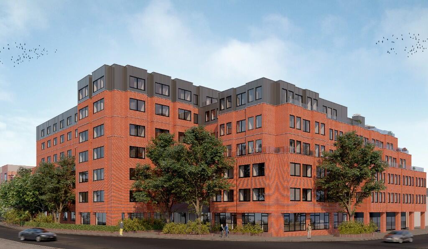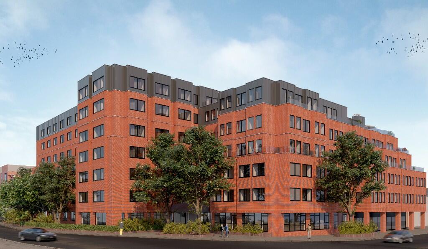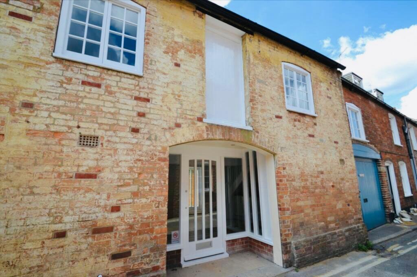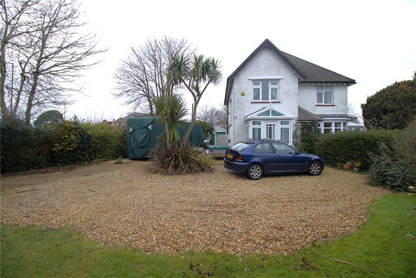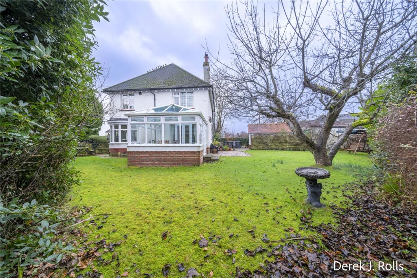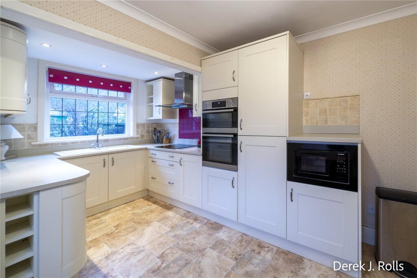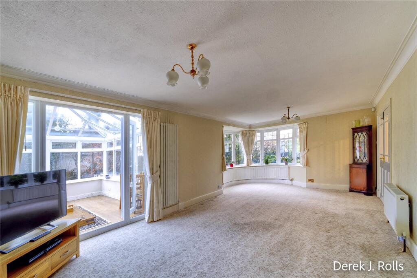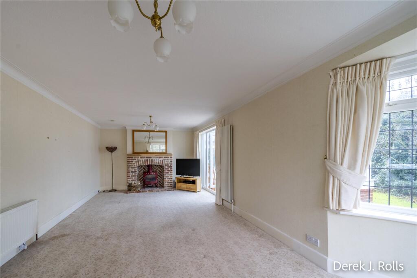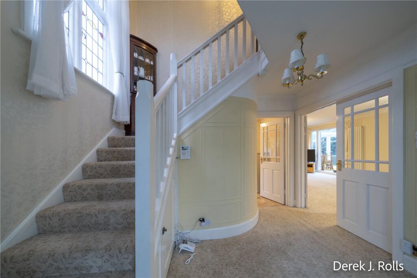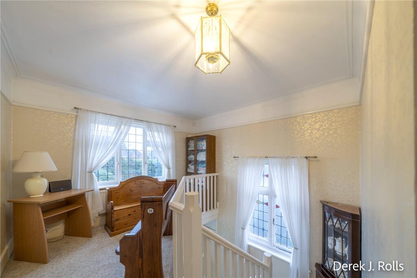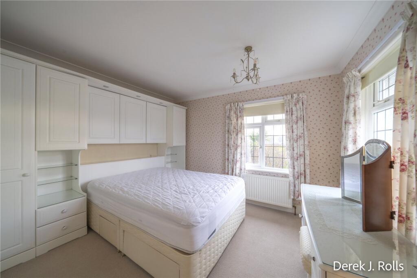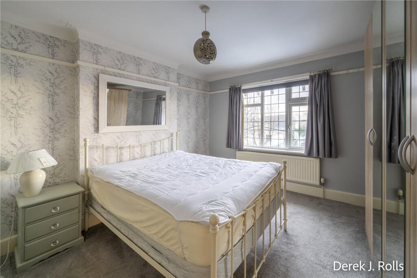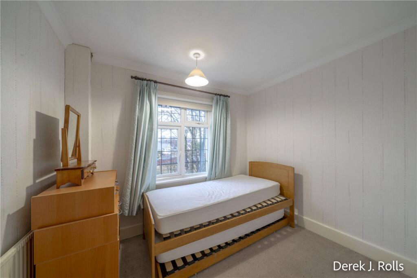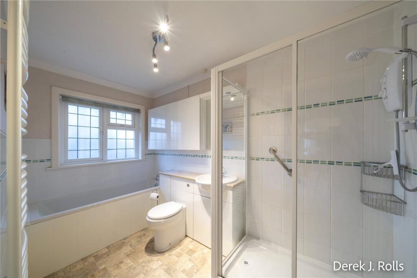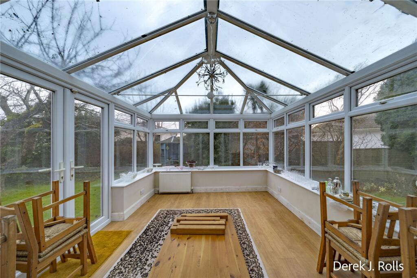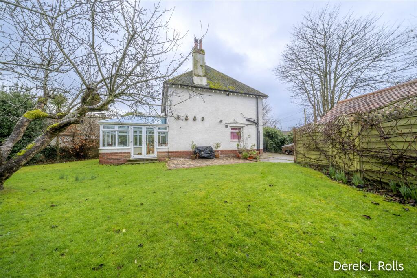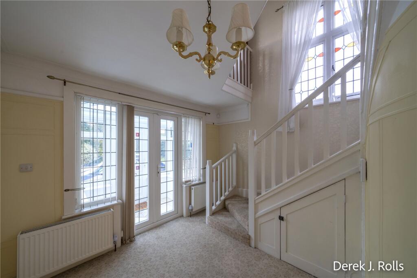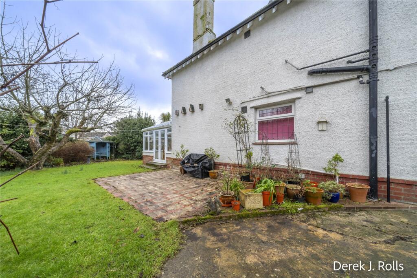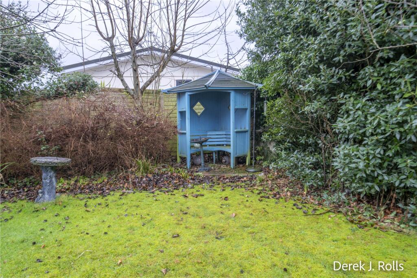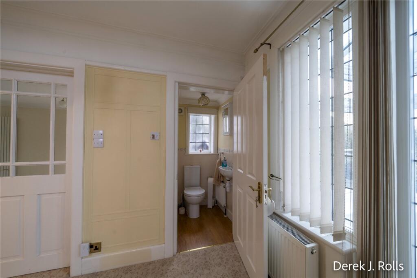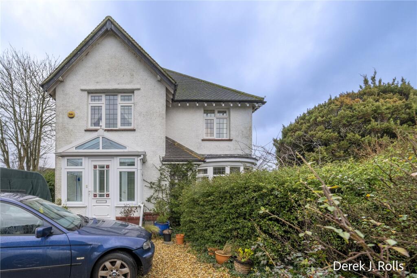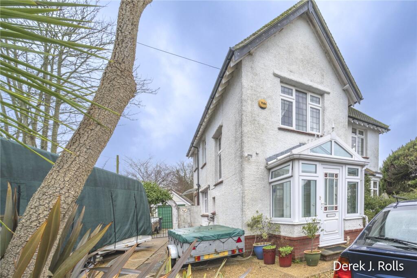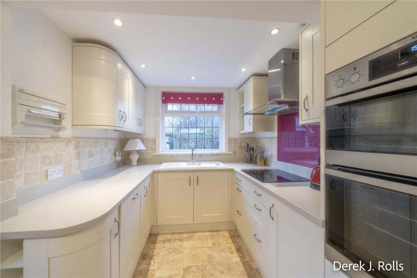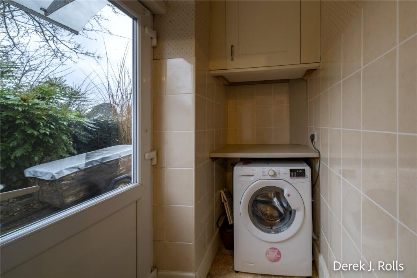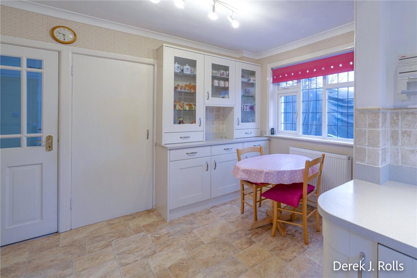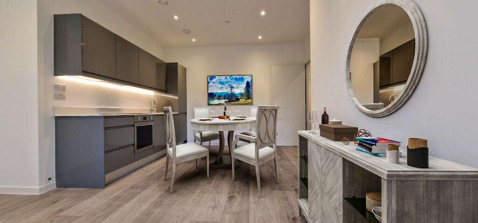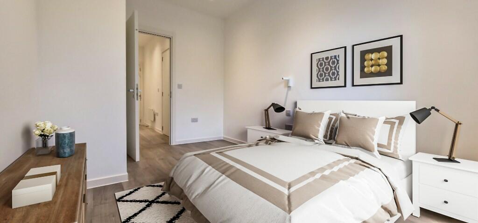New Road, Bournemouth, Dorset, BH10
For Sale : GBP 549950
Details
Bed Rooms
3
Bath Rooms
1
Property Type
Detached
Description
Property Details: • Type: Detached • Tenure: N/A • Floor Area: N/A
Key Features:
Location: • Nearest Station: N/A • Distance to Station: N/A
Agent Information: • Address: 958 Wimborne Road Bournemouth BH9 2DG
Full Description: Don't miss out on the opportunity to make this charming property your new home, located in sought and convenient area of Town but close to River walks. This lovely family home sits in the middle of a good size level garden with plenty parking and garages. For sale with No Forward Chain, A Must See. Features *A Lovely Detached Character Family Home *Large Private and Level Gardens * Entrance Porch *Spacious Entrance Hall *Cloakroom *25' Lounge Dining Room with Feature Fireplace with Wood Burner and Side Aspect Bay *Conservatory Overlooking the Gardens *Fitted Kitchen/Breakfast Room with Integrated Appliances *Utility Lobby *Beautiful Galleried Landing *3 Well-proportioned Double Bedrooms *Family Bathroom and Shower *Upvc Double Glazed *Gas Central Heating *Vast Open Loft Space (potential to convert) *Expansive Mature Private Gardens Including Two Single Garages and Ample Parking for a Boat/Caravan *Easy Access to the River Stour *Convenient Location *For Sale with No Forward Chain *Viewing an Absolute Must.Entrance Porch Upvc double glazed, glazed roof, tiled floor, courtesy light, double doors to:Entrance Hall A real feature of the property, bright and spacious with a return stairwell and feature stained glass side aspect window. Under stair store with electricity meter, radiator, picture rail, coved ceiling.Cloakroom Side aspect window, Low level button flush Wc and hand basin. Part tiled walls, radiator, extractor and coved ceiling.Lounge/Dining Room 23'10" (7.26m) plus bay x 11'10" (3.6m)Via double, part glazed panel doors from the Entrance Hall. Feature corner bay window to the side aspect overlooking the garden. Brick fireplace, hearth and timber mantle with an inset "Carron" wood burning stove. Tv point, radiator, coved ceiling. Upvc casement doors to:Conservatory 12'2" x 10' (3.7m x 3.05m)Upvc double glazed with a glass roof and casement door to the garden, laminate floor and radiator.Kitchen/Breakfast Room 15'11" (4.85m) x 11'2" (3.4m), narrows to 7'7" (2.3m)Fitted with a wide range of modern base and wall units, composite roll edge worksurface and tiled upstands. Ceramic 1 1/2 bowl sink unit with mixer taps. Integrated double oven, induction hob, stainless steel cooker hood, microwave, fridge/freezer and dishwasher. Dresser style unit with glazed cabinets and drawers. Coved and plain ceiling. Rear and side aspect windows. Walk-in under stair store housing the "Vaillant" gas fired boiler. Rear Lobby/Utility - space and plumbed for a washing machine, part tiled walls, glazed panel door to the garden.First Floor Landing Return stairwell from the entrance hall with a feature stained glass side aspect window and further front aspect window. Ideal space for a study area. Picture rail, radiator and coved ceiling.Loft access with a fitted ladder to the boarded loft space, offering potential to convert. Bedroom 1 11'10" (3.6m) x 11'9" (3.58m) max into wardrobes, enjoying a double aspect to the side and front. Fitted range of wardrobes, overhead cupboards and bedside cabinets. Radiator, coved ceiling.Bedroom 2 Rear aspect window, picture rail, radiator and coved ceiling.Bedroom 3 9'6" x 7'7" (2.9m x 2.3m)Front aspect window, radiator and coved ceiling.Bathroom 11' x 5'11" (3.35m x 1.8m)Well-appointed with majority tiled walls and a white suite of a panelled bath, step in shower cubicle with "Mira" electric shower, vanity unit with a concealed cistern Wc, inset hand basin with mixer taps, storage under and matching wall mounted cupboards, adjacent mirror and light. Coved ceiling with inset downlights, radiator and front aspect window.Outside The property is secluded from the road by mature shrubs and hedging, with a wide drive to a gravelled parking area at the front of the house. Gardens extend to all sides of the property with a drive access and parking for boat/caravan etc to the left, gated access leads to the two detached garages, the closer being supplied with power and light with a greenhouse and garden store area to the rear. A patio terrace is adjacent to the rear of the property extending to a shaped lawn that extends to the side and back toward the front with stocked borders. Fruit trees. Outside lights and tap. enclosed by panel fencing. A lovely mature garden.MiscTenure: FreeholdCouncil tax band: E (approx. £2,637 per year)Borough: BournemouthListed building: NoConservation area: No recorded conservation areaInternal area: 1,270 Sq.Ft. (118 Sq.M.)Flood risk: None
Location
Address
New Road, Bournemouth, Dorset, BH10
City
Dorset
Legal Notice
Our comprehensive database is populated by our meticulous research and analysis of public data. MirrorRealEstate strives for accuracy and we make every effort to verify the information. However, MirrorRealEstate is not liable for the use or misuse of the site's information. The information displayed on MirrorRealEstate.com is for reference only.
Real Estate Broker
Derek J Rolls, Bournemouth
Brokerage
Derek J Rolls, Bournemouth
Profile Brokerage WebsiteTop Tags
Likes
0
Views
44
Related Homes
