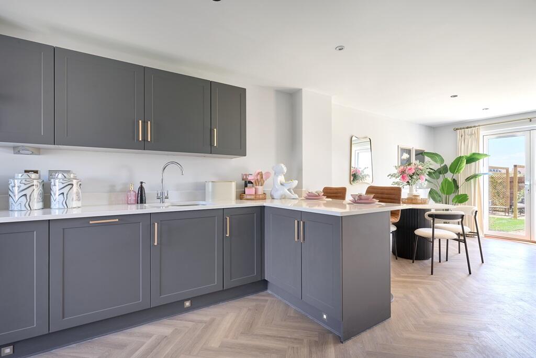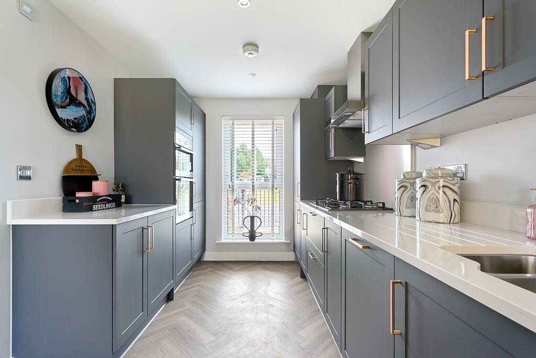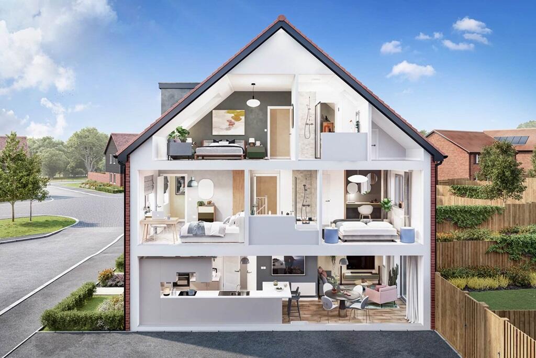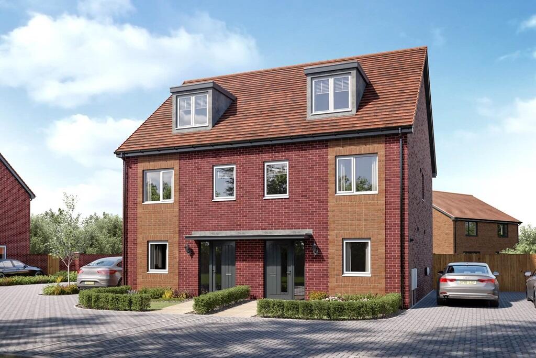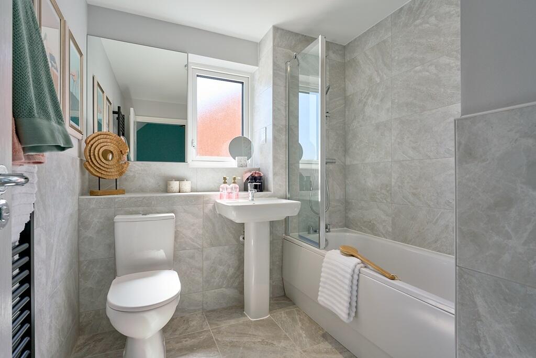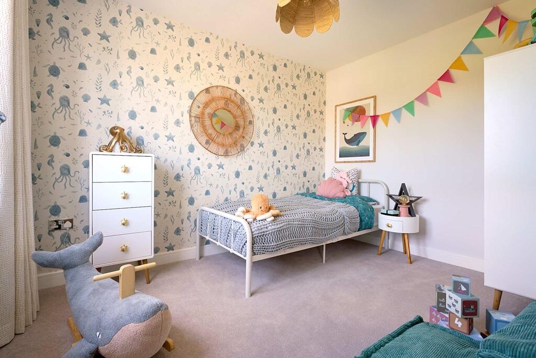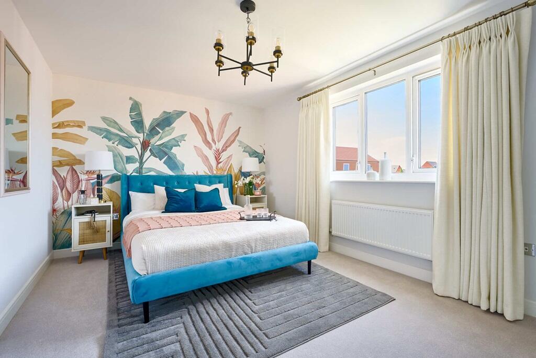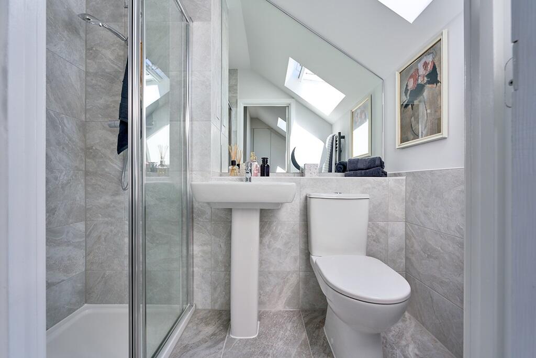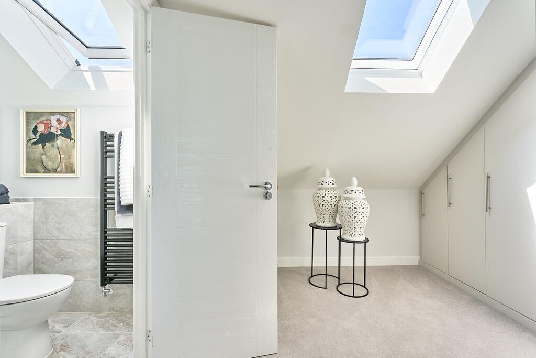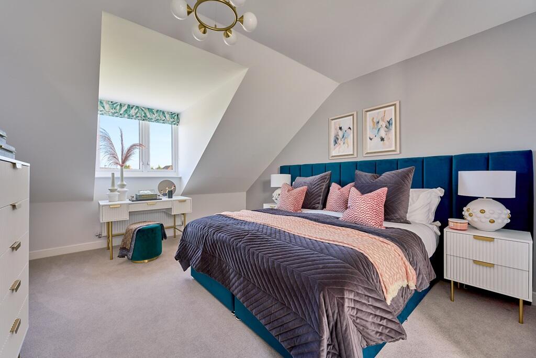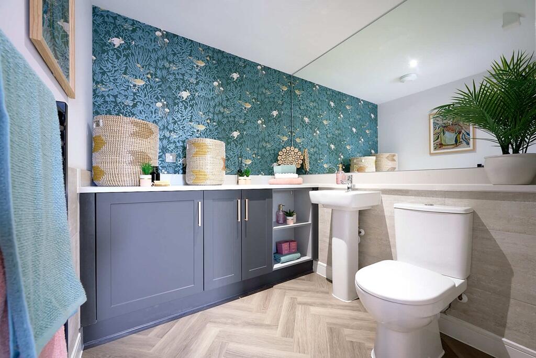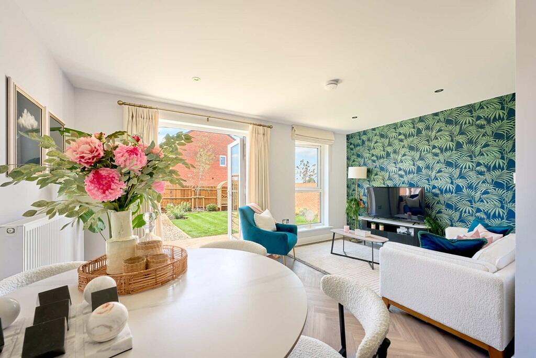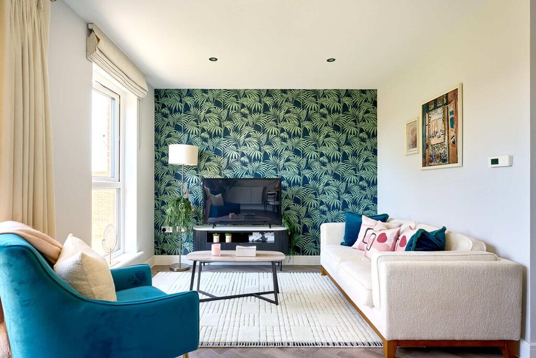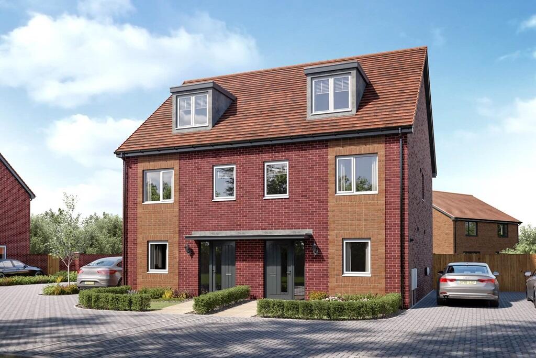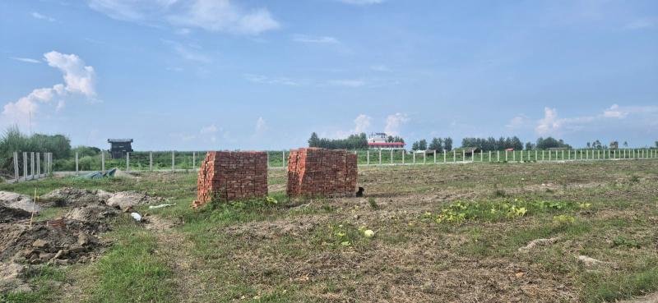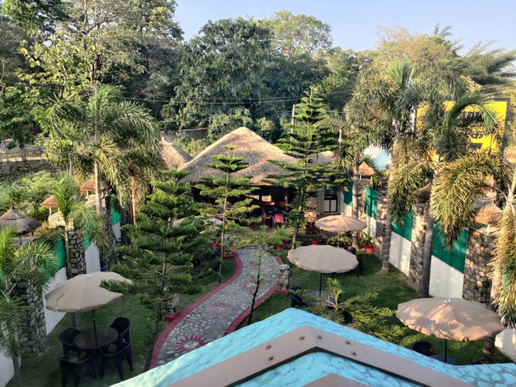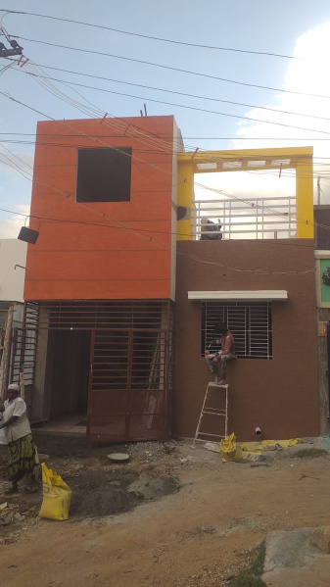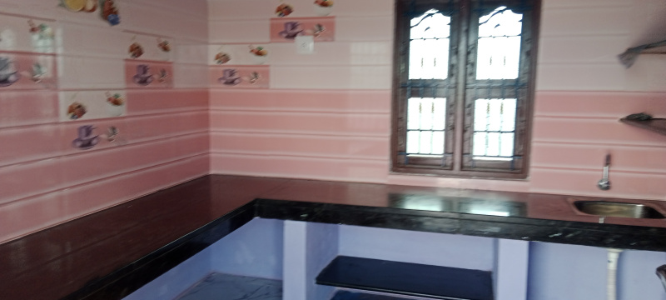New Road Hellingly Hailsham BN27 4EW
Property Details
Bedrooms
3
Property Type
Semi-Detached
Description
Property Details: • Type: Semi-Detached • Tenure: N/A • Floor Area: N/A
Key Features: • High specification with a fully integrated kitchen and flooring throughout • Green views • Sociable open plan layout with French doors to rear garden, ideal for entertaining • Three floors of living space • Downstairs cloakroom/utility • Private top floor with an en suite and dressing area • Triple glazing, electric vehicle charging port, PV panels & save on your energy bills • Three floors of living space with a flexible layout • 2 parking spaces • 10 year NHBC warranty for peace of mind
Location: • Nearest Station: N/A • Distance to Station: N/A
Agent Information: • Address: New Road Hellingly Hailsham BN27 4EW
Full Description: Plot 96 | The Owlton | Swingate Park On the ground floor, the hallway has a storage cupboard to store your coats and shoes, with the rest of the downstairs being open plan, so that you're not missing out on any family time while preparing food or cleaning the kitchen. The double doors from the living room lead into the garden, allowing you to bring the outside in on those sunny days. The ground floor is finished with a separate WC/utility area, perfect for storing the washing machine and laundry.On the first floor there is a double bedroom and a single bedroom which is an ideal space for a study if you're working from home, both have access to the main bathroom.There's also a private staircase leading up to the impressive en suite main bedroom that occupies the entire top floor with storage. However, this room offers versatility and can be used for your lifestyle needs such as a nursery, gym, a den or dressing area - the possibilities are endless.Tenure: FreeholdEstate management fee: £237.00Council Tax Band: TBC - Council Tax Band will be confirmed by the local authority on completion of the propertyRoom DimensionsGround FloorKitchen - 4.79m × 2.50m, 15'9" × 8'2"Living-Dining Area - 4.73m × 4.10m, 15'6" × 13'5"First floorBedroom 1 - 4.73m × 3.16m, 15'6" × 10'5"Bedroom 3 - 3.31m × 2.57m, 10'11" × 8'5"Second FloorBedroom 2 - 3.65m × 3.41m, 12'0" × 11'2"
Location
Address
New Road Hellingly Hailsham BN27 4EW
City
N/A
Features and Finishes
High specification with a fully integrated kitchen and flooring throughout, Green views, Sociable open plan layout with French doors to rear garden, ideal for entertaining, Three floors of living space, Downstairs cloakroom/utility, Private top floor with an en suite and dressing area, Triple glazing, electric vehicle charging port, PV panels & save on your energy bills, Three floors of living space with a flexible layout, 2 parking spaces, 10 year NHBC warranty for peace of mind
Legal Notice
Our comprehensive database is populated by our meticulous research and analysis of public data. MirrorRealEstate strives for accuracy and we make every effort to verify the information. However, MirrorRealEstate is not liable for the use or misuse of the site's information. The information displayed on MirrorRealEstate.com is for reference only.
