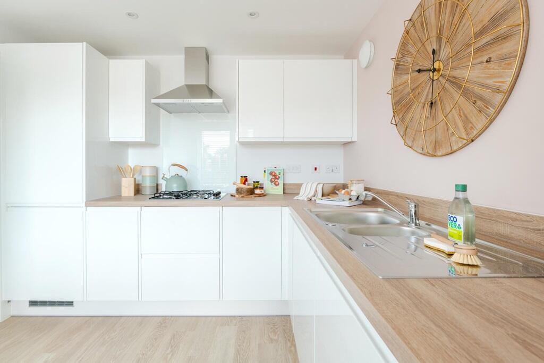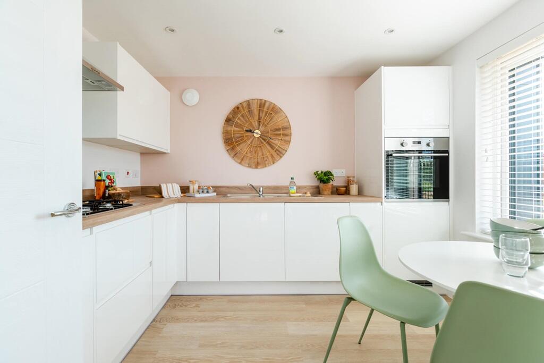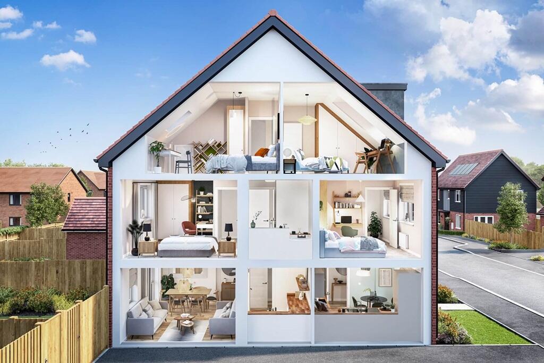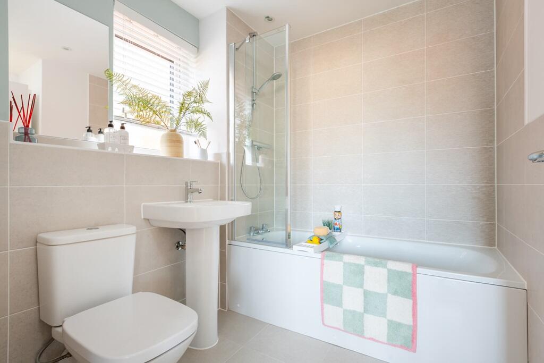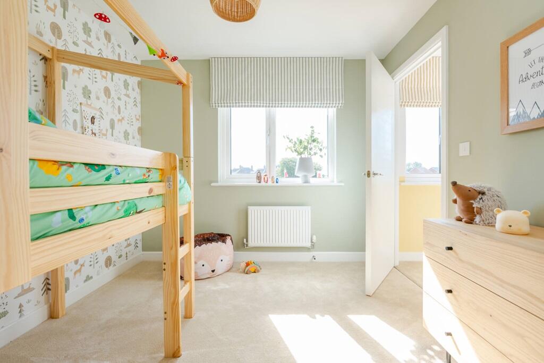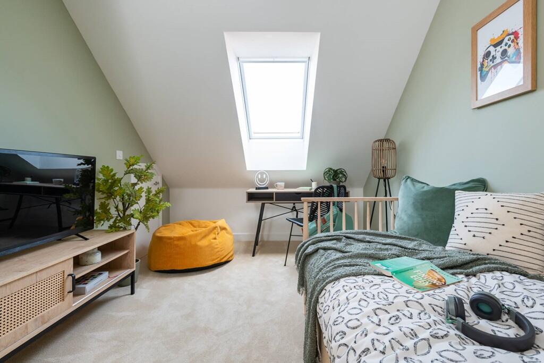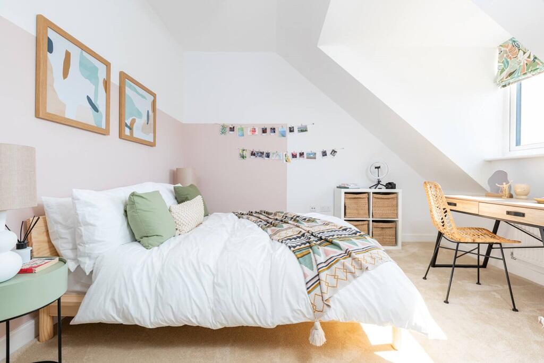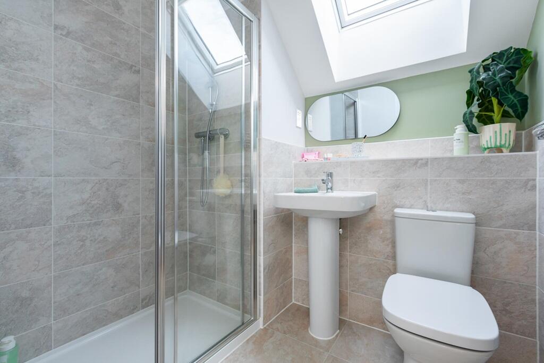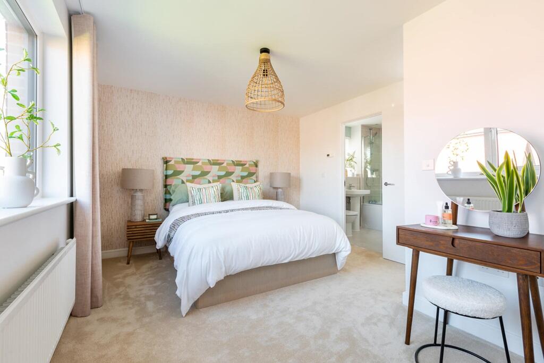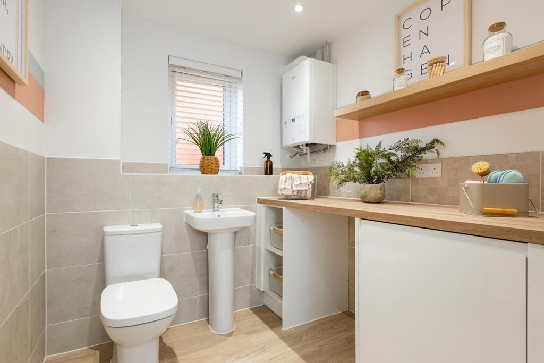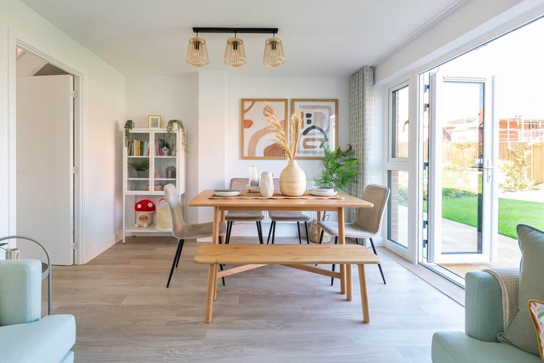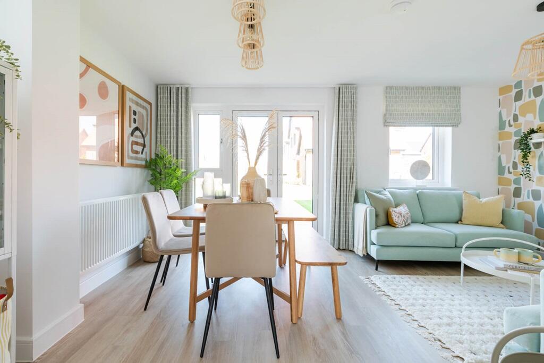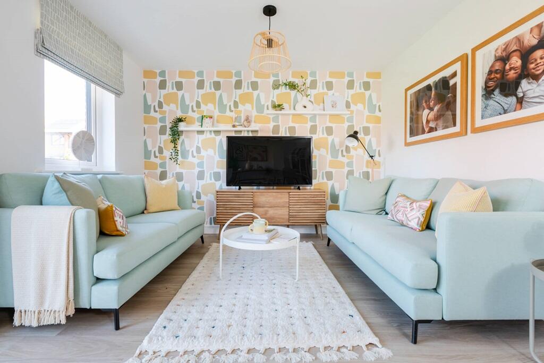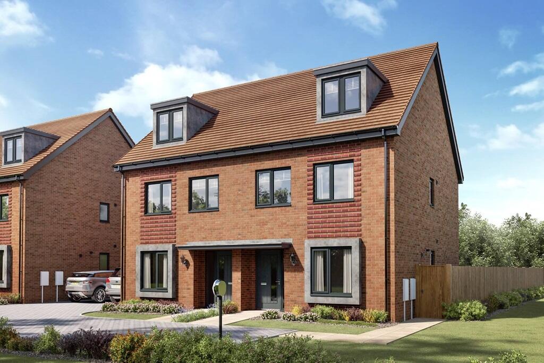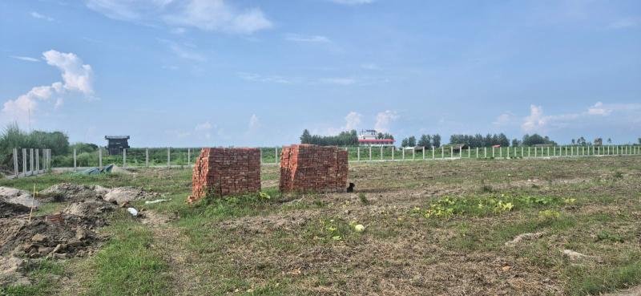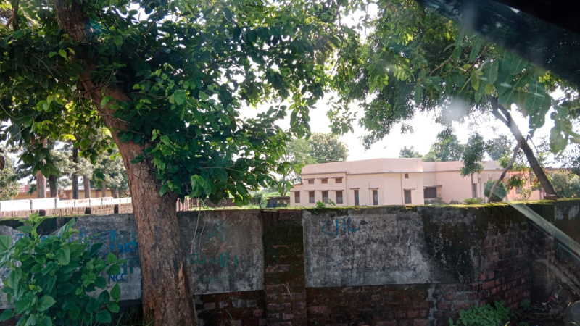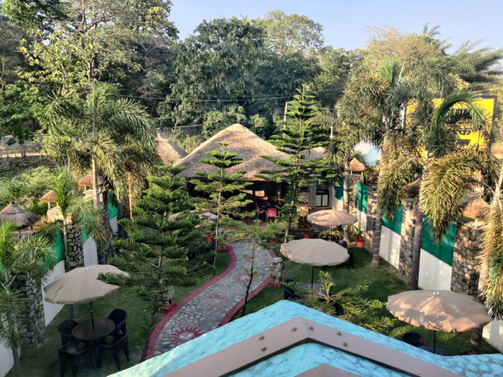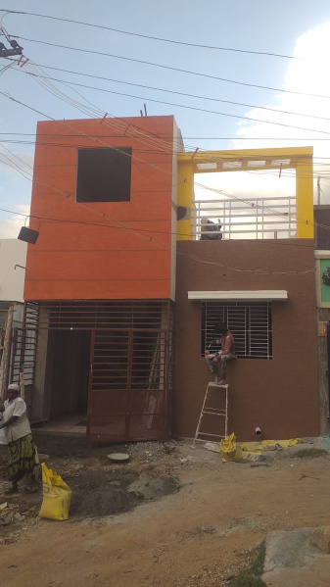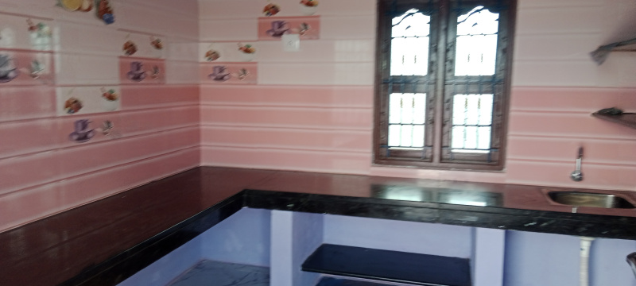New Road Hellingly Hailsham BN27 4EW
Property Details
Bedrooms
4
Property Type
Semi-Detached
Description
Property Details: • Type: Semi-Detached • Tenure: N/A • Floor Area: N/A
Key Features: • Three floors of living space • Move in this summer • Integrated kitchen appliances and flooring included throughout • Personalise your new home to your own taste and style • French doors to rear garden from living/dining area, ideal for entertaining • Downstairs cloakroom/utility • Top floor with further two bedrooms plus shower room • Triple glazing, electric vehicle charging port and solar panels • 2 parking spaces • Bedroom 3 could be used as a private study
Location: • Nearest Station: N/A • Distance to Station: N/A
Agent Information: • Address: New Road Hellingly Hailsham BN27 4EW
Full Description: Plot 135 | The Trelton | Swingate Park The downstairs is separated into two spaces, at the front of the home is the kitchen, with the living/dining area at the back of the home. Double doors from the living room/dining area leads into the garden, perfect for those sunny days when the kids are playing in the garden. The downstairs is completed by the WC/utility area, ideal for storing the laundry and washing machine. On the first floor is the main bedroom and a single room, both of which have access to the family bathroom. The top floor has two further bedrooms, one of which could be used as a separate study or a nursery and a family shower room.Tenure: FreeholdEstate management fee: £237.00Council Tax Band: TBC - Council Tax Band will be confirmed by the local authority on completion of the propertyRoom DimensionsGround FloorKitchen - 3.20m × 2.85m, 10'6" × 9'4"Living-Dining Area - 4.96m × 3.37m, 11'1" × 16'3First floorBedroom 1 - 4.69m × 3.42m, 15'5" × 11'3Bedroom 2 - 3.06m × 2.81m, 10'0" × 9'3"Second FloorBedroom 3 - 3.88m × 2.73m, 12'9" × 8'11"Bedroom 4 - 3.09m × 2.54m, 10'2" × 8'4"
Location
Address
New Road Hellingly Hailsham BN27 4EW
City
N/A
Features and Finishes
Three floors of living space, Move in this summer, Integrated kitchen appliances and flooring included throughout, Personalise your new home to your own taste and style, French doors to rear garden from living/dining area, ideal for entertaining, Downstairs cloakroom/utility, Top floor with further two bedrooms plus shower room, Triple glazing, electric vehicle charging port and solar panels, 2 parking spaces, Bedroom 3 could be used as a private study
Legal Notice
Our comprehensive database is populated by our meticulous research and analysis of public data. MirrorRealEstate strives for accuracy and we make every effort to verify the information. However, MirrorRealEstate is not liable for the use or misuse of the site's information. The information displayed on MirrorRealEstate.com is for reference only.
