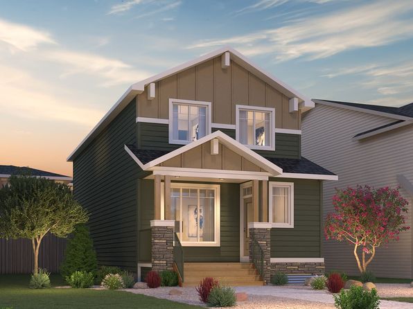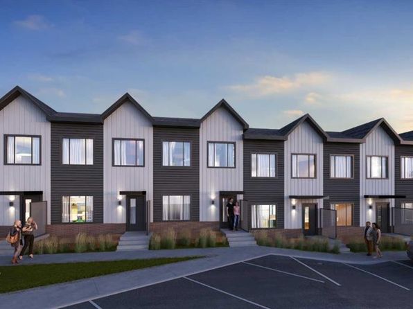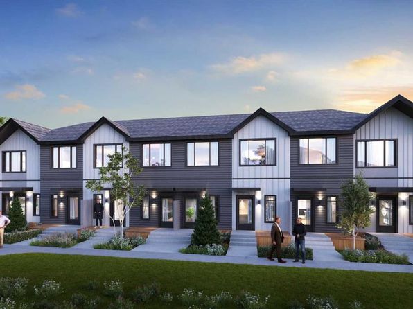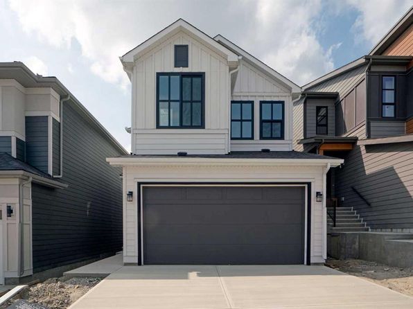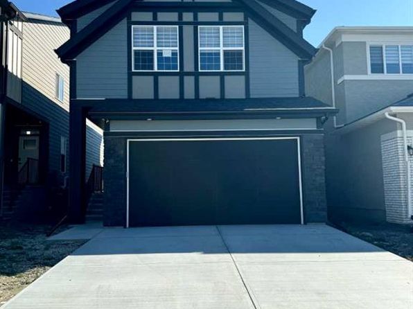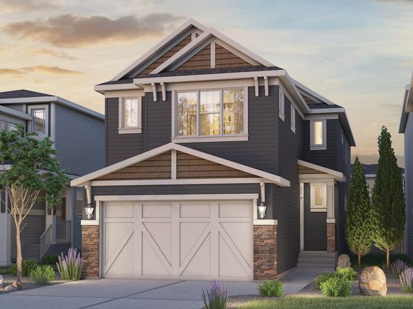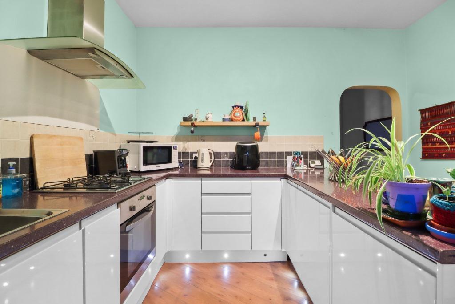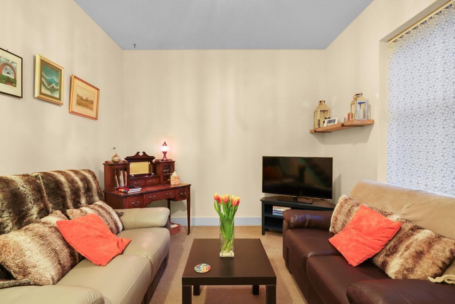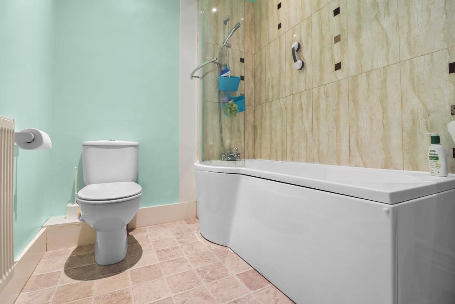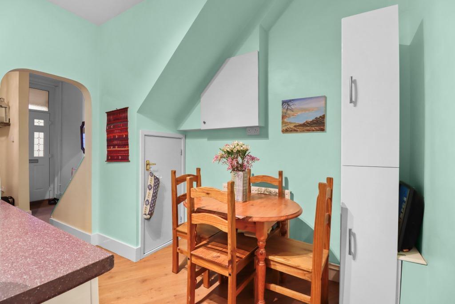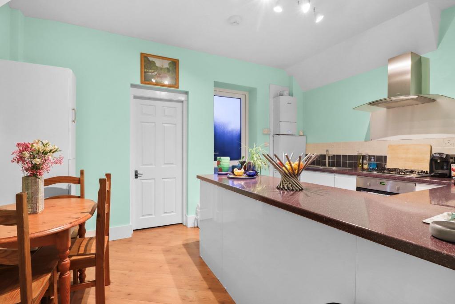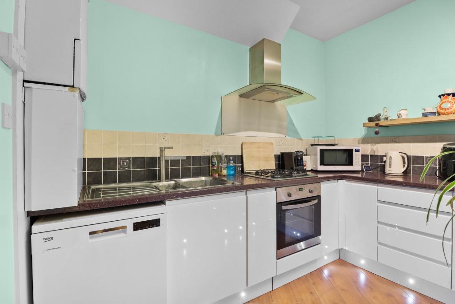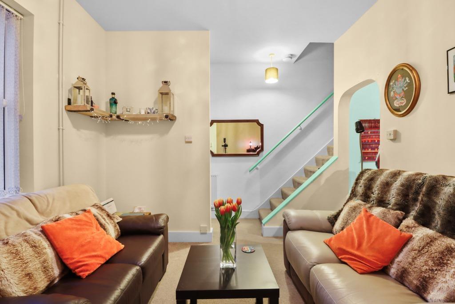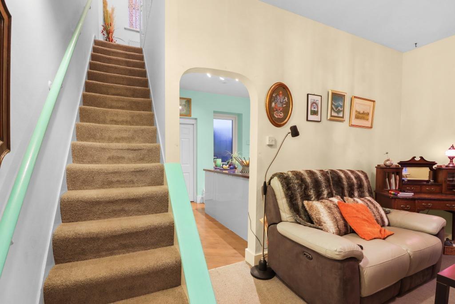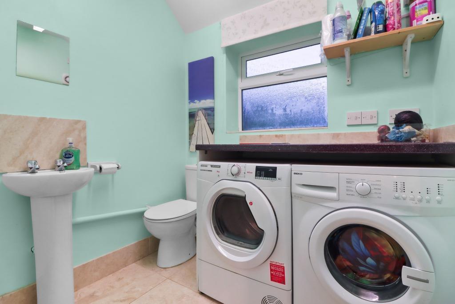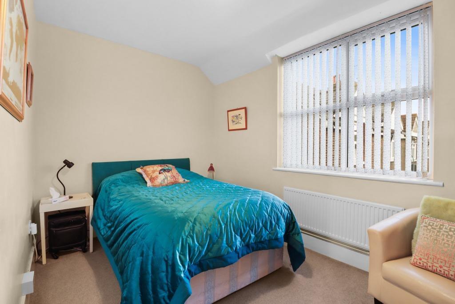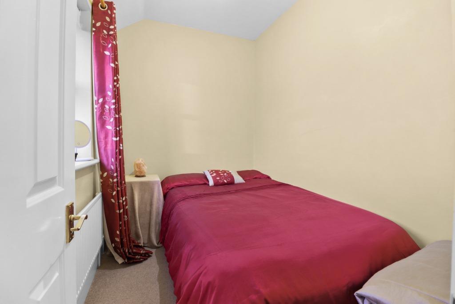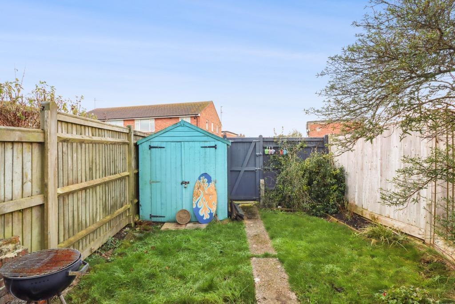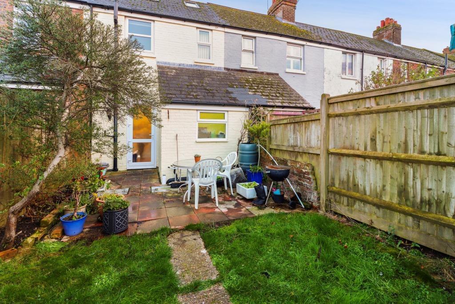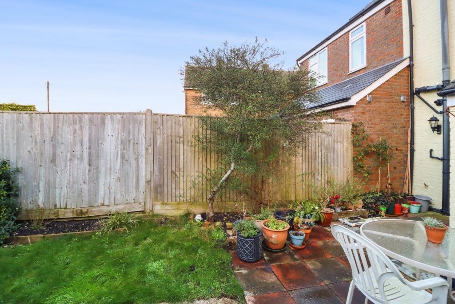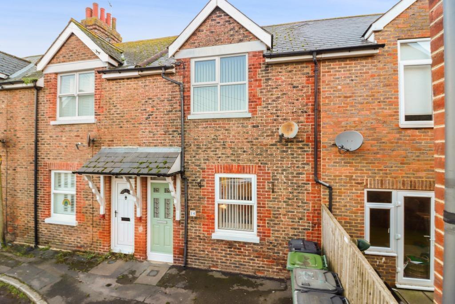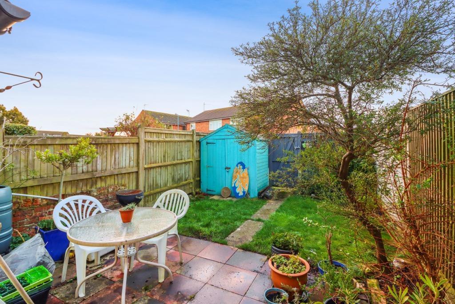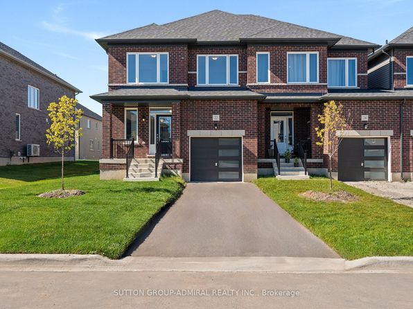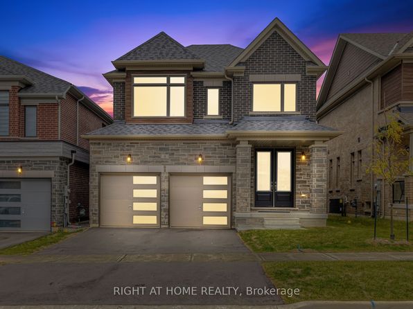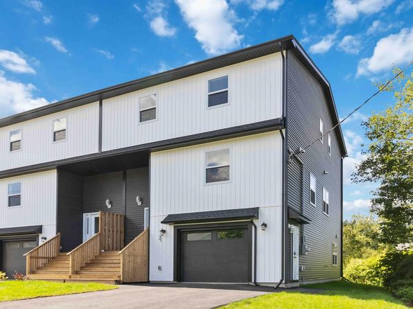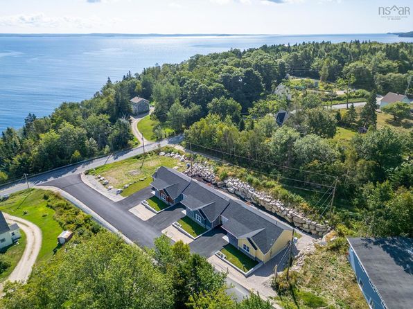New Road, Polegate
For Sale : GBP 265000
Details
Bed Rooms
2
Bath Rooms
1
Property Type
Terraced
Description
Property Details: • Type: Terraced • Tenure: N/A • Floor Area: N/A
Key Features: • IDEAL FIRST TIME BUY • Lovely Terraced House • Tastefully Modernised • Living Room • Modern Kitchen/Diner • Utility Room/wc • 2 Bedrooms • Bathroom/wc • Gas c/h & Dbl glz • Westerly Garden
Location: • Nearest Station: N/A • Distance to Station: N/A
Agent Information: • Address: 48 High Street, Polegate, BN26 6AG
Full Description: SEE OUR 360 VIRTUAL TOUR - Ideal First Time Buy - Tastefully Presented - Living Room - Kitchen/Diner - Utility Room/wc - 2 Bedrooms - Bathroom/wc - Gas Central Heating - Double Glazing - Westerly Rear GardenA most delightful 2-bedroomed mid terraced house having tastefully presented accommodation featuring a comfortable living room, modern kitchen/diner to include integrated oven, hob, refrigerator and freezer, separate utility room with wc and wash hand basin, two bedrooms and bathroom/wc. There is also a gas fired central heating system, double glazing and a pleasant westerly facing rear garden, which has rear access to Westfield Close.The property is situated at the end of New Road and is approximately 1/2 a mile from the High Street, which has various shops, medical centres, bus services and a mainline railway station. Buses also pass along Station Road, where there is a local convenience store and from the end of nearby Porters Way, is access leading through to the railway station. Polegate Primary School is located at Oakleaf Drive and access to The Cuckoo Trail is close by from West Close and provides many countryside walks and cycling routes.Living Room - 3.25m min x 3.13m (10'7" min x 10'3") - Kitchen/Diner - 3.11m x 4.30m max (10'2" x 14'1" max) - Utility Room - 1.93m x 1.67m (6'3" x 5'5") - Bedroom 1 - 4.32m x 2.48m (14'2" x 8'1") - Bedroom 2 - 2.59m x 1.87m (8'5" x 6'1") - Bathroom - 2.65m x 1.83m (8'8" x 6'0") - Rear Garden - The rear garden enjoys a westerly aspect having areas of paving and lawn, various plants and tree, shed, outside light and tap, access gate to Westfield Close.The kitchen/diner is tastefully designed having ample work surface areas and has integrated appliances to include a Whirlpool electric oven, hob with extractor above, refrigerator and freezer, and there is a very useful understairs storage cupboard. The Worcester combi boiler is also located in the kitchen and has been serviced, with the next service being carried out in January 2025. From the kitchen/diner is access to a separate utility, which has plumbing and space for a washing machine as well as having a wc and wash basin. On the first floor are the two bedrooms and modern bathroom/wc as well as a bright landing, where there is access via a ladder to a part boarded and insulated loft with light and Velux window. Council Tax is Band B. The amount payable for 2024-2025 is £1,939.54. This information is taken from voa.gov.ukApproximately 61 square metres or 656 square feetBrochuresNew Road, PolegateBrochure
Location
Address
New Road, Polegate
City
New Road
Features And Finishes
IDEAL FIRST TIME BUY, Lovely Terraced House, Tastefully Modernised, Living Room, Modern Kitchen/Diner, Utility Room/wc, 2 Bedrooms, Bathroom/wc, Gas c/h & Dbl glz, Westerly Garden
Legal Notice
Our comprehensive database is populated by our meticulous research and analysis of public data. MirrorRealEstate strives for accuracy and we make every effort to verify the information. However, MirrorRealEstate is not liable for the use or misuse of the site's information. The information displayed on MirrorRealEstate.com is for reference only.
Real Estate Broker
Archer & Partners, Polegate
Brokerage
Archer & Partners, Polegate
Profile Brokerage WebsiteTop Tags
Utility Room/wc Westerly GardenLikes
0
Views
16
Related Homes
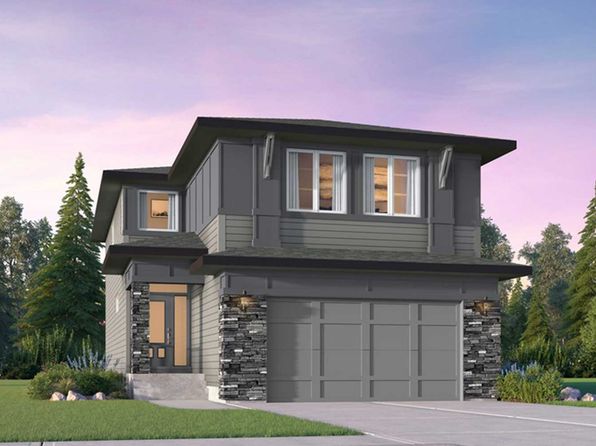
Savona 28 Plan, Front Garage Conventional Collection at Rockland Park
For Sale: CAD955,900
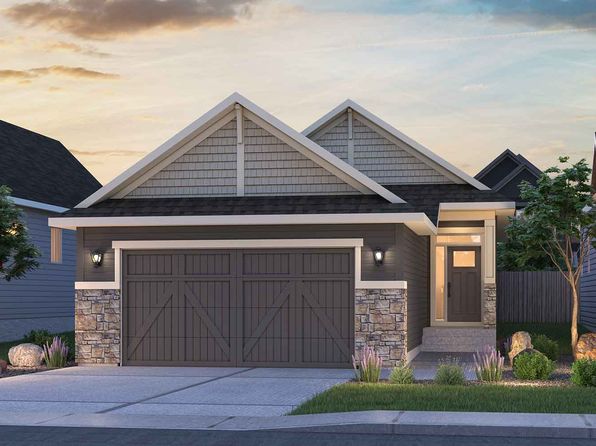
Monaco 28 Plan, Front Garage Conventional Collection at Rockland Park
For Sale: CAD871,220
