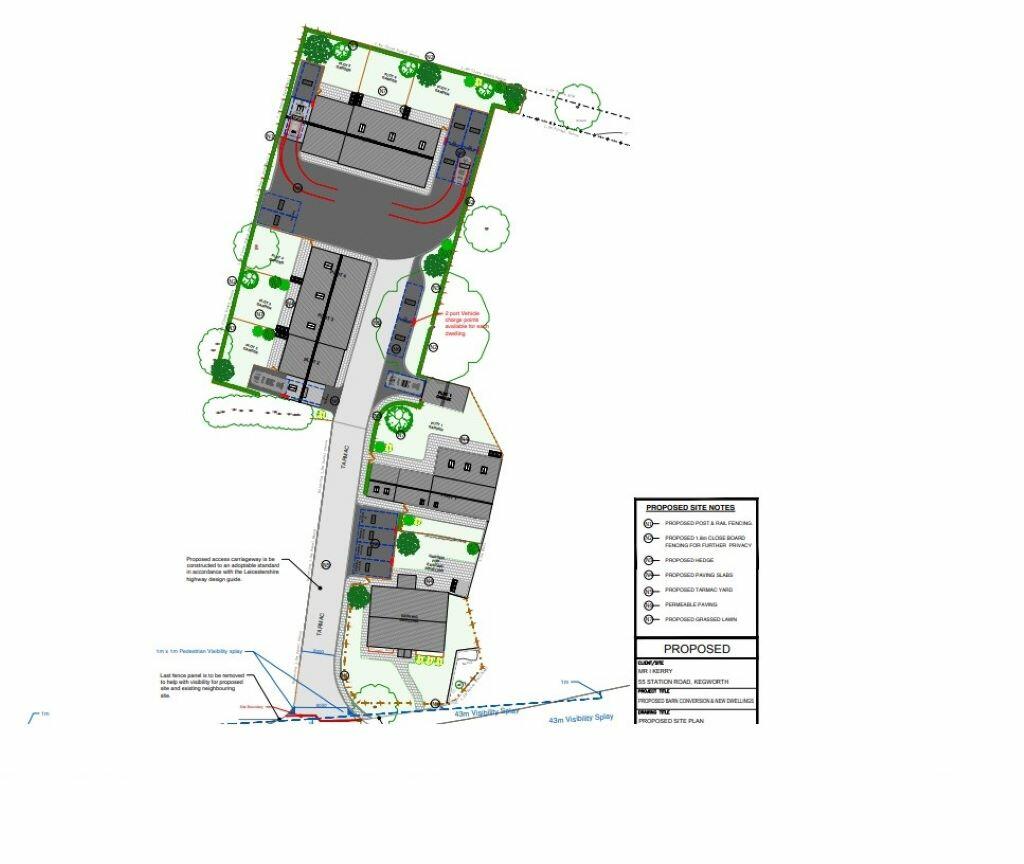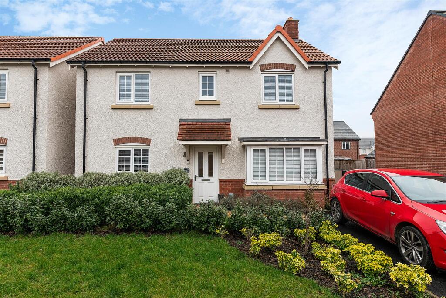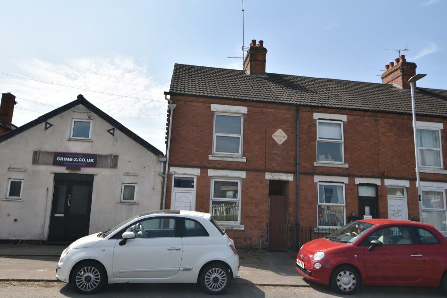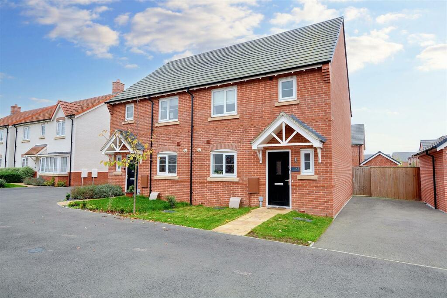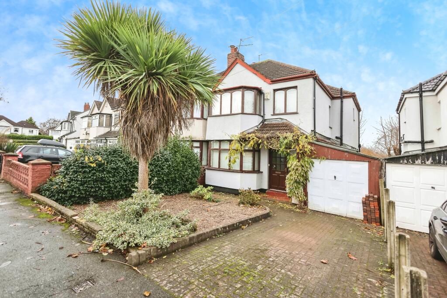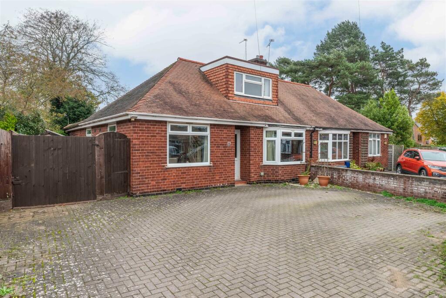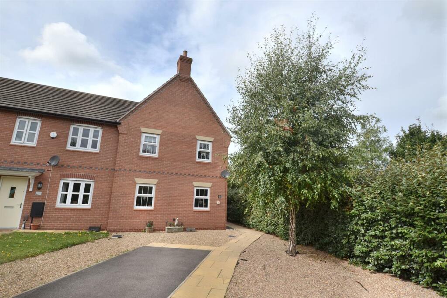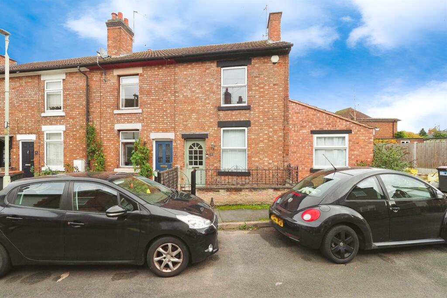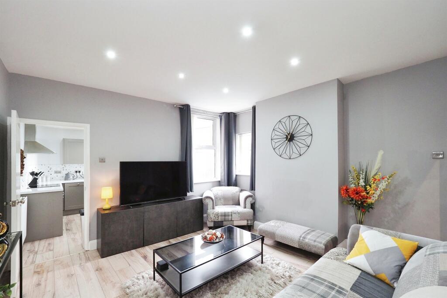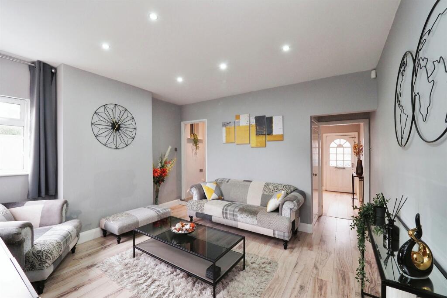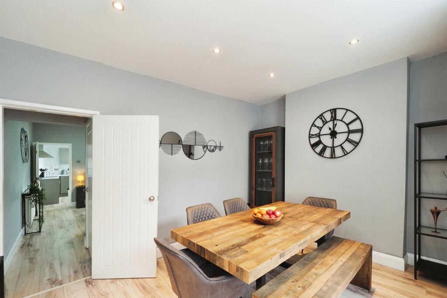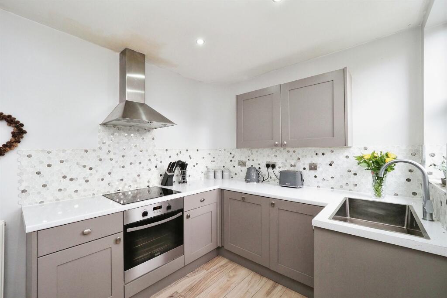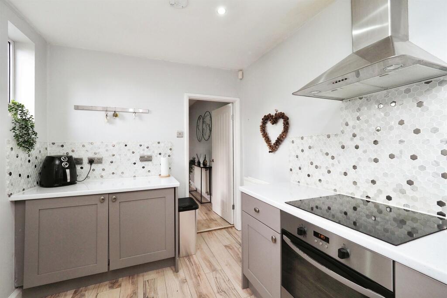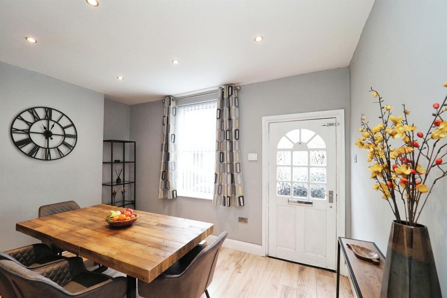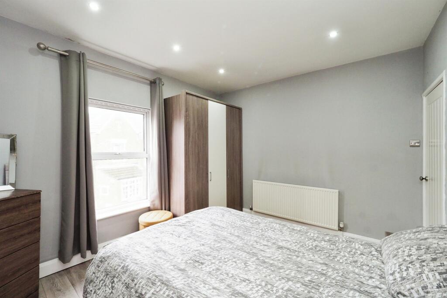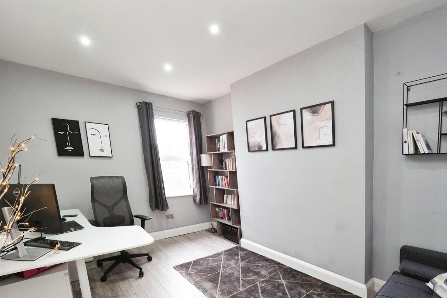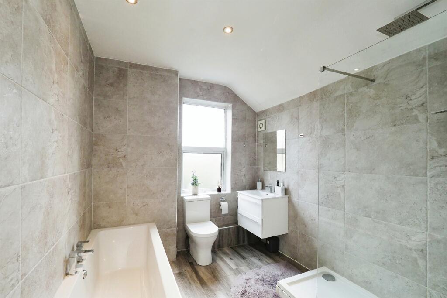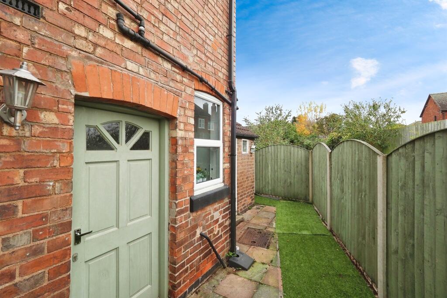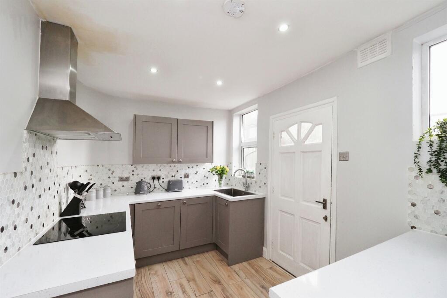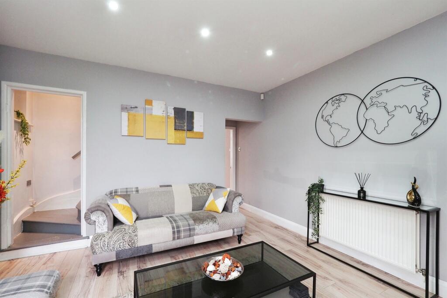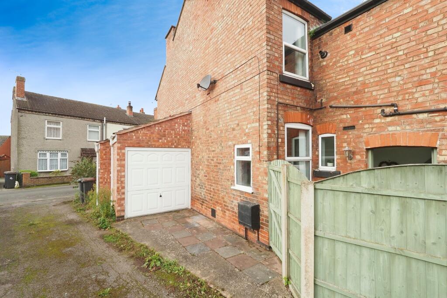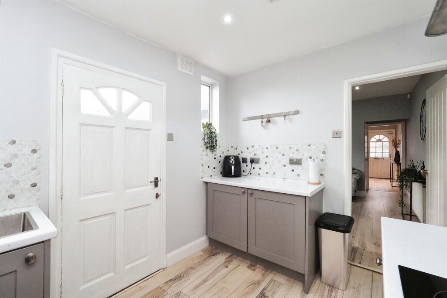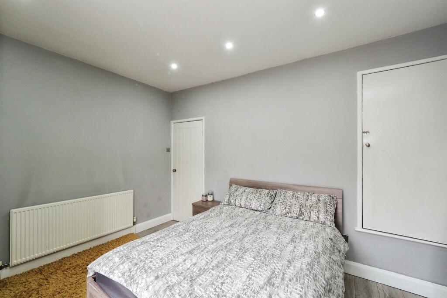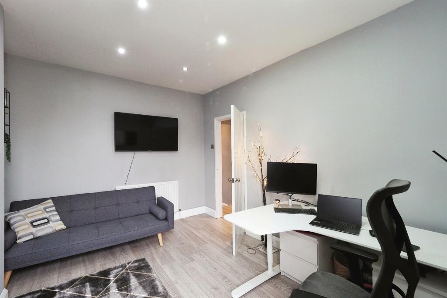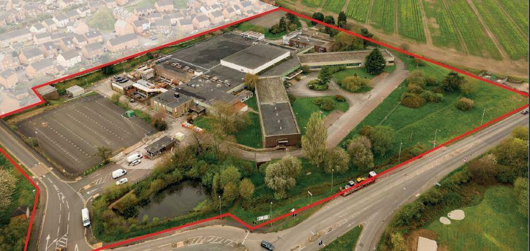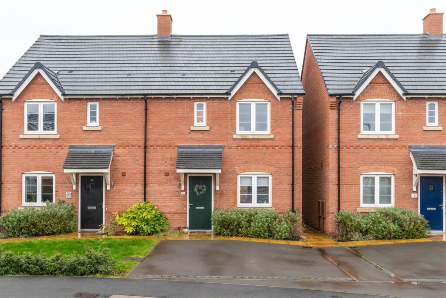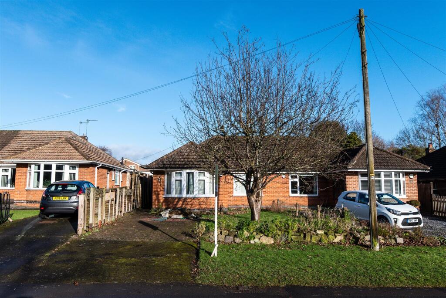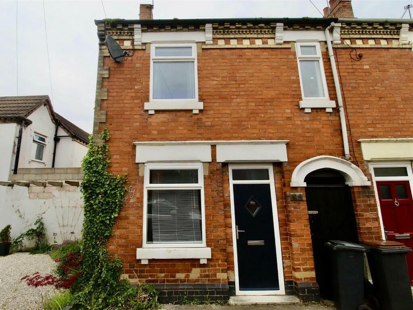New Street, Kegworth, Derby
For Sale : GBP 200000
Details
Bed Rooms
2
Bath Rooms
1
Property Type
End of Terrace
Description
Property Details: • Type: End of Terrace • Tenure: N/A • Floor Area: N/A
Key Features: • Traditional end terraced home. • Beautifully presented throughout. • Two reception rooms. • Fitted kitchen. • Two double bedrooms. • Modern bathroom. • Attached garage. • Small rear garden and additional small area of land to rear.
Location: • Nearest Station: N/A • Distance to Station: N/A
Agent Information: • Address: 39 Market Place Melbourne DE73 8DS
Full Description: SUMMARYA well presented two bedroom traditional end terraced home with attached garage and useful brick outbuildings. The property is beautifully presented throughout and has two reception rooms, fitted kitchen, two bedrooms and mdern bathroom. Outside is a small rear garden, outside laundry room & store.DESCRIPTIONA beautifully presented end of terrace home with a garage in the sort after location of Kegworth.This property on New Street would make an ideal purchase for first time buyers, professional couples or landlords.The property is located within close proximity to a range of local amenities such as; the Co-op, Post Office, a range of pubs and restaurants.The local villages or Lockington and Hemington are perfect for Sunday lunches and walks.Access to the M1 can be reached by junction 24 within 5 minutes and the property is near to East Midlands Airport which is based close by in Castle Donington.Welcomed by Lounge, Dining room, Kitchen, Two Double Bedrooms and a Family Bathroom. Externally, there is a courtyard garden with outbuildings, and a single garage.Viewing is recommended to appreciate this lovely property.Dining Room 13' 1" x 10' 3" ( 3.99m x 3.12m )UPVC double glazed window to front elevation, door to the front of the property, laminate flooring and radiatorLounge 13' 1" x 12' 3" ( 3.99m x 3.73m )UPVC double glazed window to rear and side elevation, under stairs storage, laminate flooring and radiator.Kitchen 10' 10" x 8' 10" ( 3.30m x 2.69m )This lovely kitchen comprises of matching wall and base units, built in fridge, freezer, dishwasher, electric oven and ceramic hob, extractor, sink with mixer tap, spot lights, radiator, UPVC window to the side elevation and wooden door to rear elevation.Master Bedroom 13' 1" x 10' 3" ( 3.99m x 3.12m )UPVC double glazed window to front elevation, storage and radiator.Bedroom Two 9' 11" x 12' 3" ( 3.02m x 3.73m )UPVC double glazed window to the rear elevation, laminate flooring, spot lights and radiator.Family Bathroom This four piece bathroom set comprises, low level W.C, wash basin, bath, walk in shower, spot lights, floor to wall ceiling tiles, heated towel radiator and UPVC double glazed to the rear elevation.Loft With access through a storage cupboard in the master bedroom, part boarded and lighting.Rear Garden The garden has a private courtyard area and two out buildings with plumbing for a washing machine.The property has a separate garage which has a up and over door, lights, sockets and two UPVC windows. There is a additional garden space, which could be landscaped into a private rear garden.1. MONEY LAUNDERING REGULATIONS - Intending purchasers will be asked to produce identification documentation at a later stage and we would ask for your co-operation in order that there will be no delay in agreeing the sale. 2. These particulars do not constitute part or all of an offer or contract. 3. The measurements indicated are supplied for guidance only and as such must be considered incorrect. 4. Potential buyers are advised to recheck the measurements before committing to any expense. 5. Burchell Edwards has not tested any apparatus, equipment, fixtures, fittings or services and it is the buyers interests to check the working condition of any appliances. 6. Burchell Edwards has not sought to verify the legal title of the property and the buyers must obtain verification from their solicitor.BrochuresPDF Property ParticularsFull Details
Location
Address
New Street, Kegworth, Derby
City
Kegworth
Features And Finishes
Traditional end terraced home., Beautifully presented throughout., Two reception rooms., Fitted kitchen., Two double bedrooms., Modern bathroom., Attached garage., Small rear garden and additional small area of land to rear.
Legal Notice
Our comprehensive database is populated by our meticulous research and analysis of public data. MirrorRealEstate strives for accuracy and we make every effort to verify the information. However, MirrorRealEstate is not liable for the use or misuse of the site's information. The information displayed on MirrorRealEstate.com is for reference only.
Real Estate Broker
Ashley Adams, Melbourne
Brokerage
Ashley Adams, Melbourne
Profile Brokerage WebsiteTop Tags
Likes
0
Views
39
Related Homes
