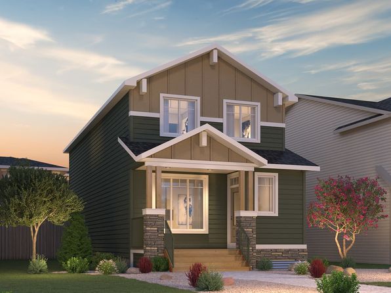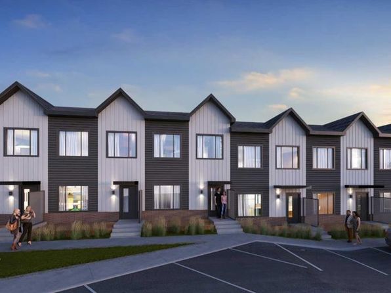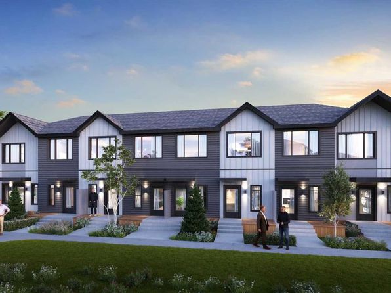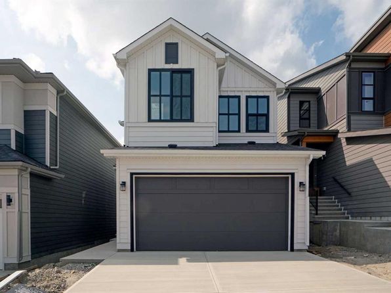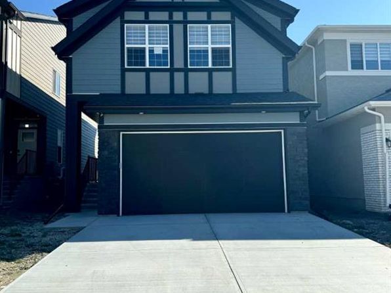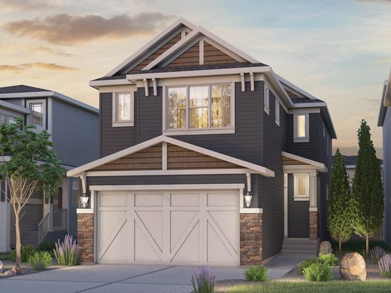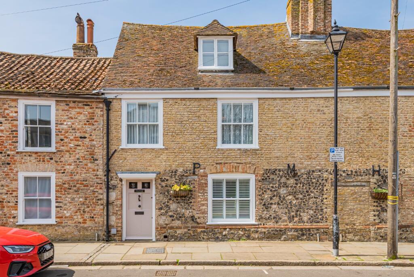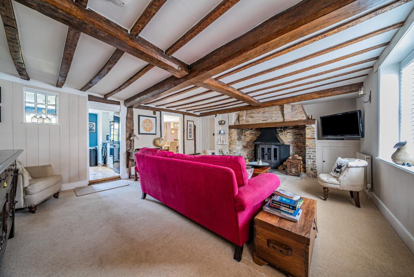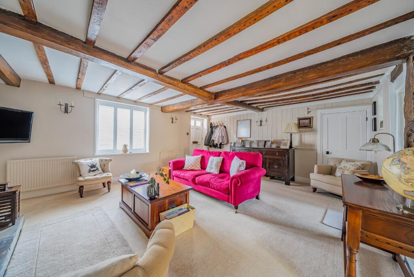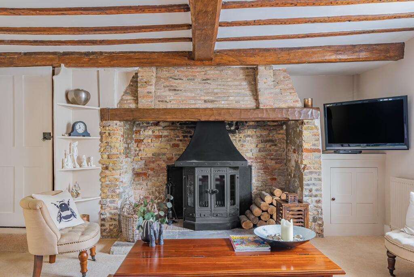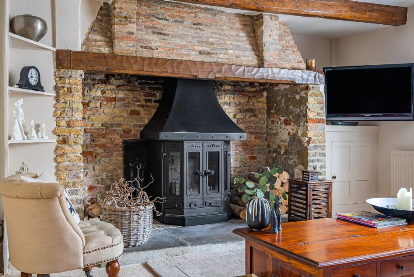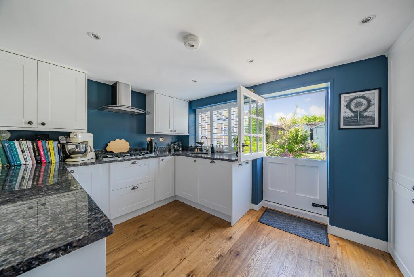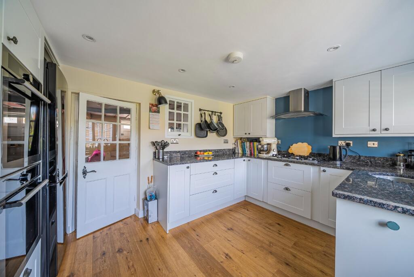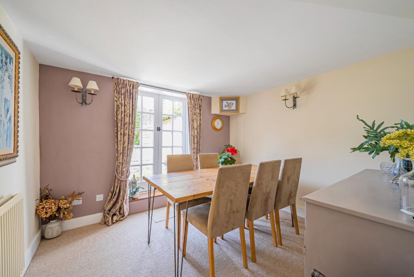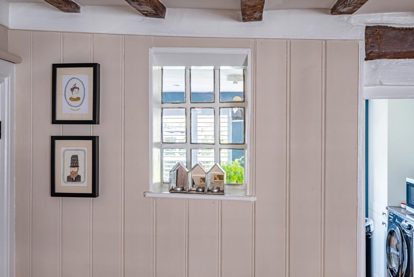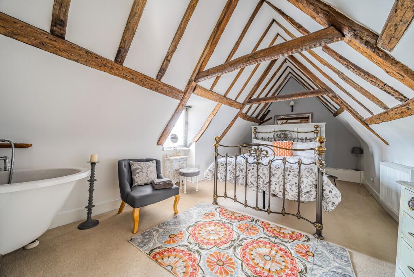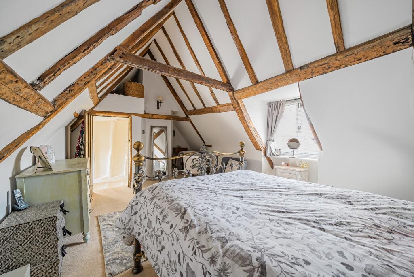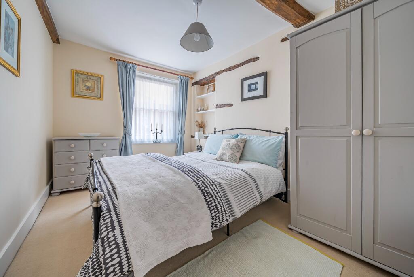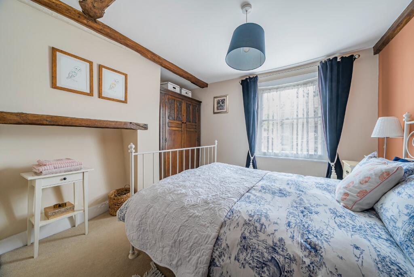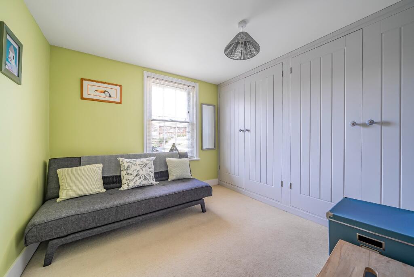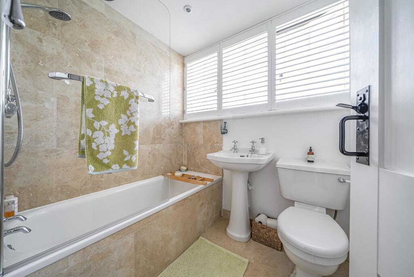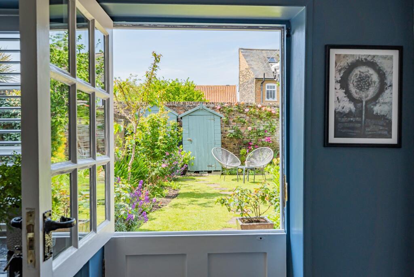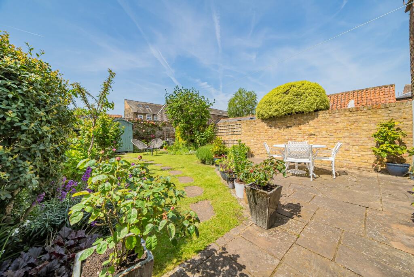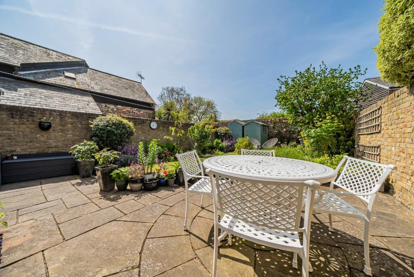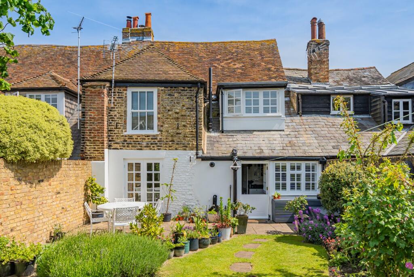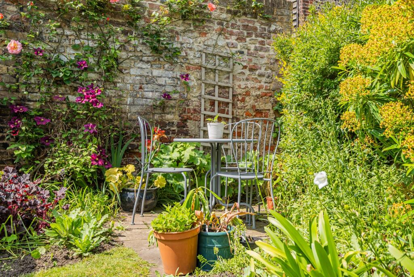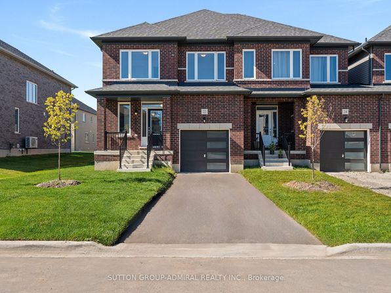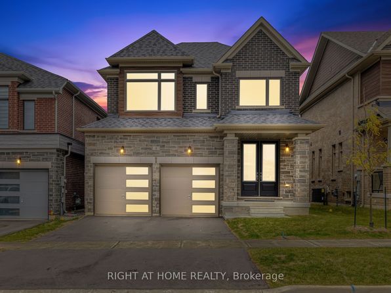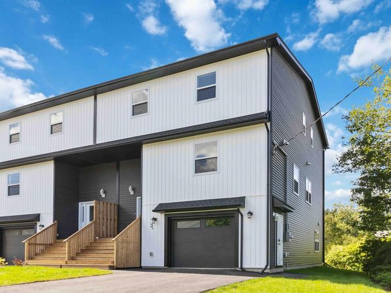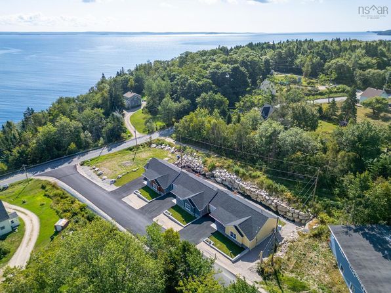New Street, Sandwich
For Sale : GBP 495000
Details
Bed Rooms
4
Bath Rooms
2
Property Type
Terraced
Description
Property Details: • Type: Terraced • Tenure: N/A • Floor Area: N/A
Key Features: • Three Storey Grade II Listed Period Home • Characterful Features Including An Inglenook Fireplace & Exposed Ceiling Beams • Three First Floor Bedrooms & Bathroom • Well Presented Throughout • Four Bedrooms Including A Spacious 2nd Floor Suite With Roll Top Bath & WC • Sunny Aspect Walled Rear Garden • Living Room, Formal Dining Room & Kitchen • Just Yards Away From Local Amenities • Offered With No Onward Chain
Location: • Nearest Station: N/A • Distance to Station: N/A
Agent Information: • Address: 15 Market Street Sandwich CT13 9DA
Full Description: If it's a home with character you are seeking within a sought after market town then this delightful dwelling known as Cobnut Cottage may well just tick the boxes with its brick and flint facade, inglenook fireplace and an array of exposed timbers and beams. Offered with no onward chain.Accommodation is offered over three floors and comprises spacious living room which hosts a wood burning stove, formal dining room with french doors that open out to the garden, kitchen with matching fitted units and a stable door to the garden, three first floor bedrooms and a bathroom and the impressive second floor bedroom which boasts a roll top bath tub, wc and wash hand basin, and a vaulted ceiling showing off exposed ceiling and wall beams.On the outside you'll find a sunny aspect walled garden with lawn, paved patio area and a variety of trees, plants, shrubs and places to relax and entertain.The Medieval market town of Sandwich boasts a wealth of local amenities including shops, places to eat and drink, walks around the historic town and quayside, excellent schooling facilities, and mainline railway station.Call now to book your appointment to view on
Location
Address
New Street, Sandwich
City
New Street
Features And Finishes
Three Storey Grade II Listed Period Home, Characterful Features Including An Inglenook Fireplace & Exposed Ceiling Beams, Three First Floor Bedrooms & Bathroom, Well Presented Throughout, Four Bedrooms Including A Spacious 2nd Floor Suite With Roll Top Bath & WC, Sunny Aspect Walled Rear Garden, Living Room, Formal Dining Room & Kitchen, Just Yards Away From Local Amenities, Offered With No Onward Chain
Legal Notice
Our comprehensive database is populated by our meticulous research and analysis of public data. MirrorRealEstate strives for accuracy and we make every effort to verify the information. However, MirrorRealEstate is not liable for the use or misuse of the site's information. The information displayed on MirrorRealEstate.com is for reference only.
Real Estate Broker
Regal Estates, Sandwich
Brokerage
Regal Estates, Sandwich
Profile Brokerage WebsiteTop Tags
Likes
0
Views
34
Related Homes
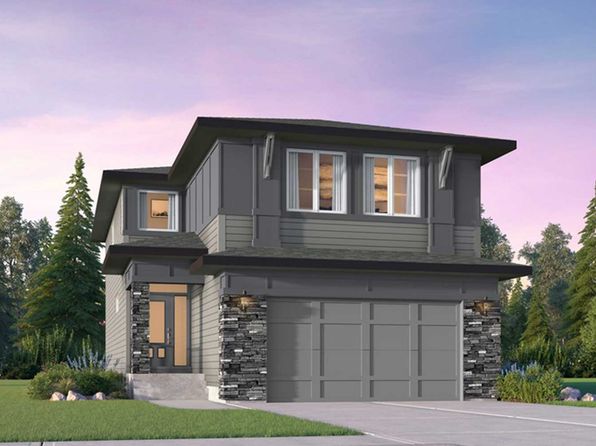
Savona 28 Plan, Front Garage Conventional Collection at Rockland Park
For Sale: CAD955,900
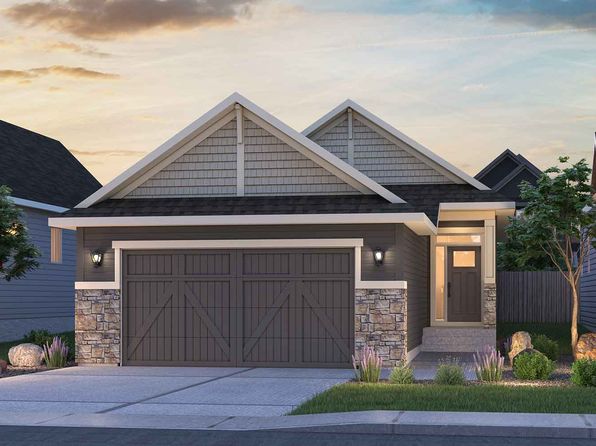
Monaco 28 Plan, Front Garage Conventional Collection at Rockland Park
For Sale: CAD871,220
