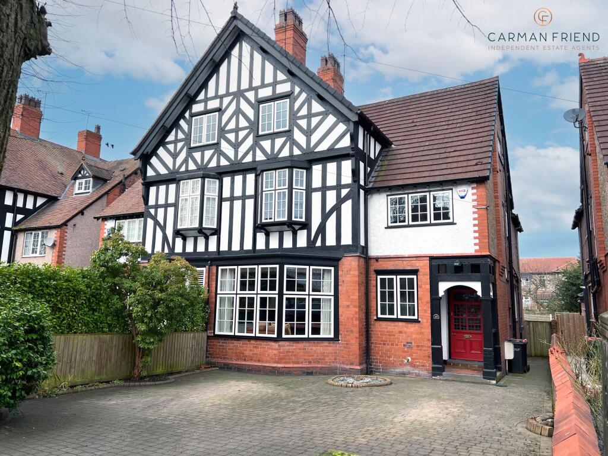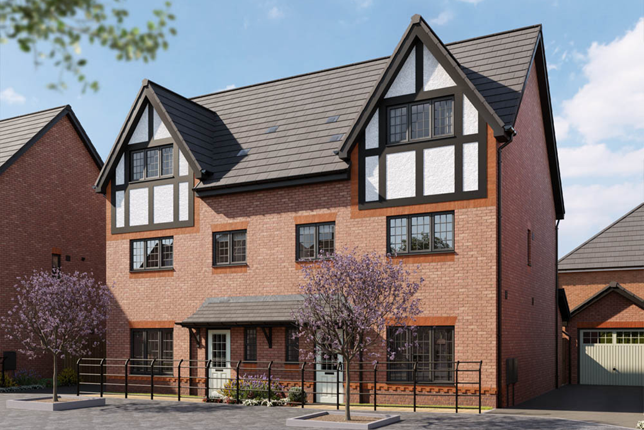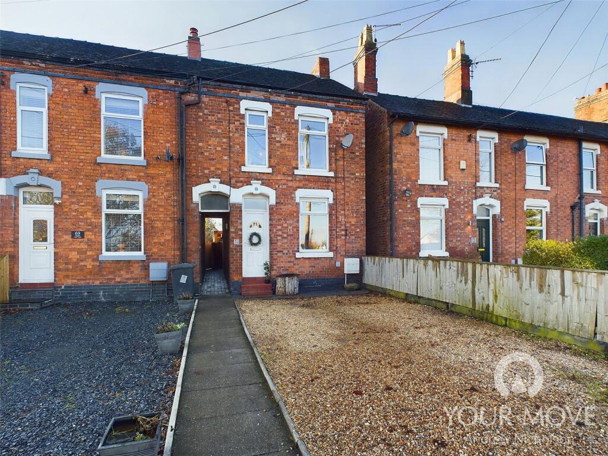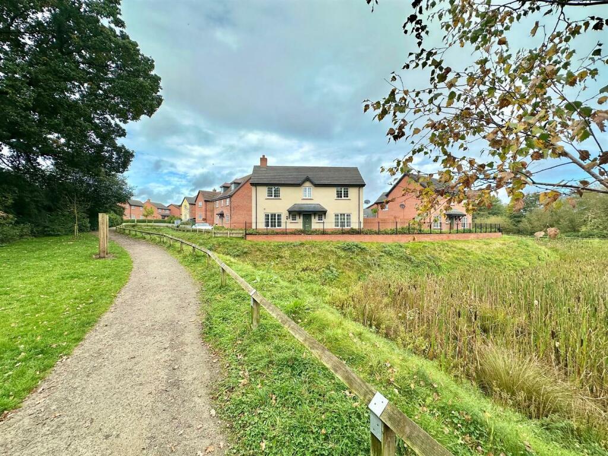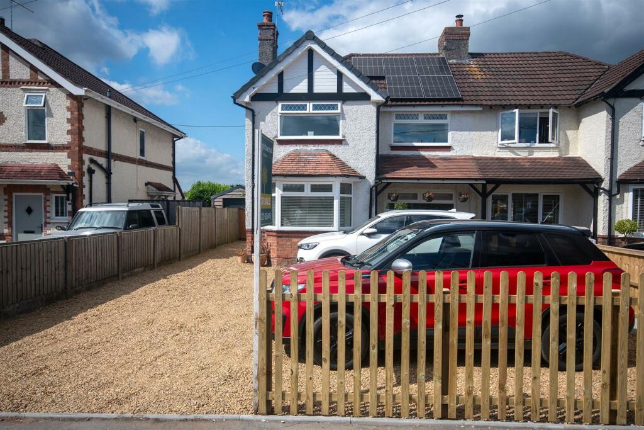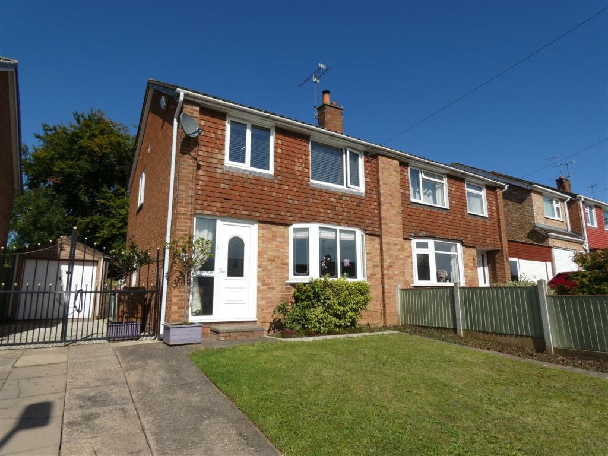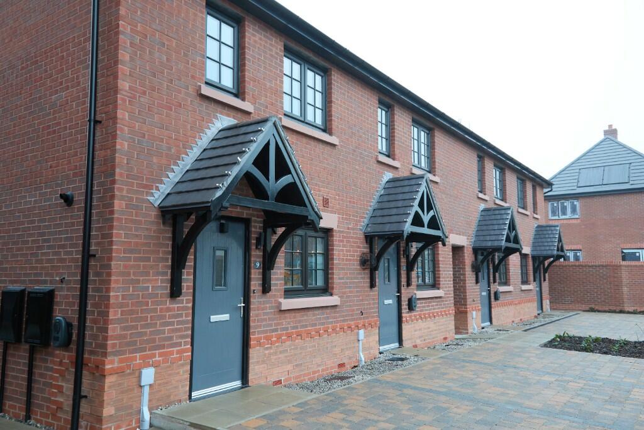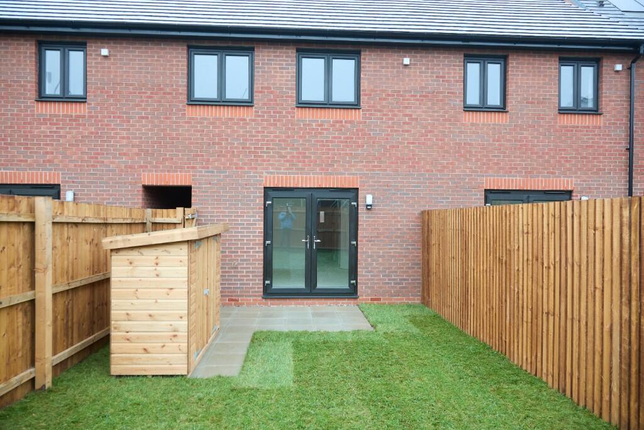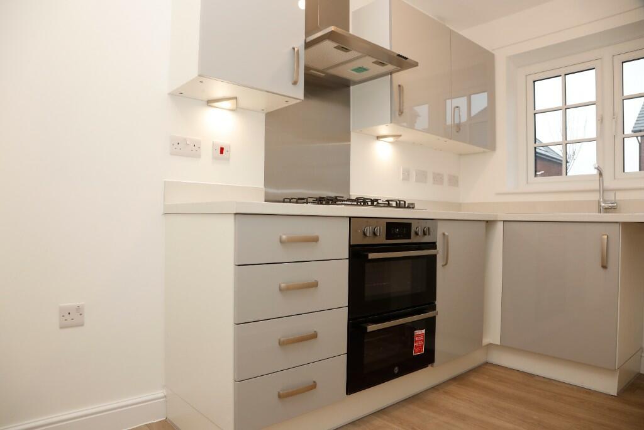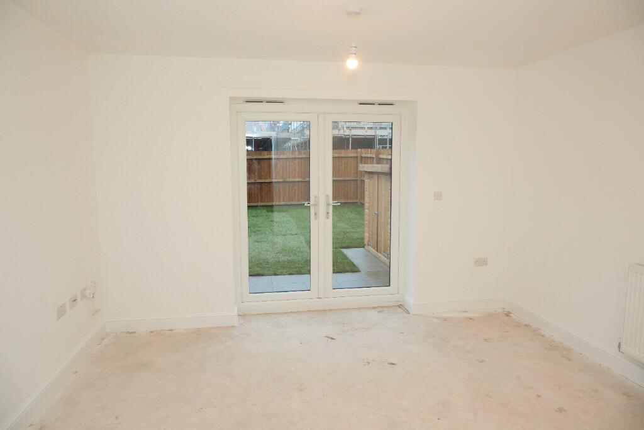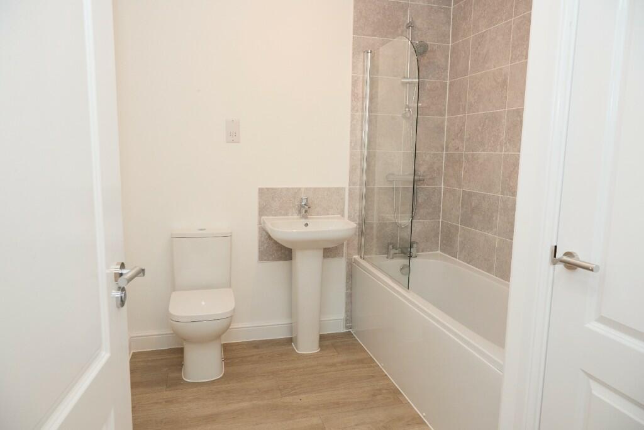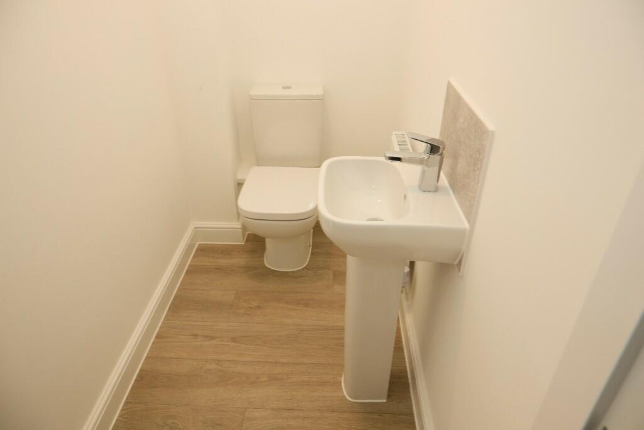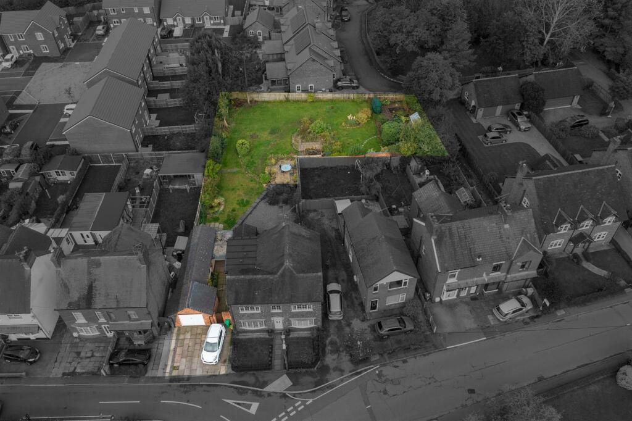Newcastle Road, Shavington, CW2 5EB
For Sale : GBP 98000
Details
Bed Rooms
2
Bath Rooms
2
Property Type
Terraced
Description
Property Details: • Type: Terraced • Tenure: N/A • Floor Area: N/A
Key Features: • Ground Floor W.C • Vinyl flooring to Bathroom, WC and Kitchen • Electric oven, gas hob and extractor hood • Driveway for two vehicles • Turfed and fenced rear garden • Bike store and hard standing
Location: • Nearest Station: N/A • Distance to Station: N/A
Agent Information: • Address: Newcastle Road, Shavington, CW2 5EB
Full Description: Queen's Meadow is a development of 84 properties by Anwyl Homes and is located in Shavington just 2 miles from Crewe city centre and less than 4 miles from the market town of Nantwich.
The development is one of the newest editions to the historic village of Shavington, Cheshire. It is a peaceful community with plenty of green space. Within walking distance of the site are supermarkets, beauty salons, a village hall and fish and chip shop. Shavington primary school is also near by. Both Crewe and Nantwich are a short drive away and offer an array of amenities including recreation facilities, restaurants, bars, a theatre, cinema, medical centres and a post office.
The cities of Stoke on Trent, Liverpool and Manchester are within easy reach and if you are looking to swap city for country, you can be in the Peak District in under an hour. Nearby train stations at Nantwich and Crewe offer east access to the countries rail network with trains from Crewe to London taking just 1hr 40 mins.
The homes have been carefully designed for modern living, giving you and your family light and airy living and great energy efficiency.
Prospa Homes are delighted to offer this large modern two bedroom mid terraced property, the Cowley is available on the shared ownership scheme, giving you the opportunity to purchase a brand new home at a price you can afford.
Ground Floor Entrance hall with doors to kitchen, downstairs wc and storage/boiler cupboard. Kitchen with Symphony fitted kitchens, electric oven, Zanussi gas hob and cooker hood with splash back. Lounge / diner with French doors to rear garden.
First Floor Landing with doors to family bathroom with bath, wc, wash hand basin and part tiled walls. Two large double bedrooms and storage cupboard.
Outside Private driveway offering parking for one car. Turfed and fenced garden. Bike store in garden.
Tenure: Leasehold. All shared ownership homes must initially be sold via a shared ownership lease. If we own the Freehold and you staircase to 100%, we will transfer the Freehold to you at that point. The price shown represents a sale of a 40% share. Open market value £245,000, shared ownership purchase 40% @ £98,000 via a mortgage and deposit. Unsold equity of 60% @ £147,000 would mean a shared ownership rent at 2.75% which is £336.88 per month (Rents are paid by direct debit to Weaver Vale Housing Trust Limited) plus service charge including buildings insurance of £27.81 per month. 10-75% purchase share available subject to approval.
* All pictures are for illustrative purposes only and may not be of this particular plot.
Location
Address
Newcastle Road, Shavington, CW2 5EB
City
Shavington
Features And Finishes
Ground Floor W.C, Vinyl flooring to Bathroom, WC and Kitchen, Electric oven, gas hob and extractor hood, Driveway for two vehicles, Turfed and fenced rear garden, Bike store and hard standing
Legal Notice
Our comprehensive database is populated by our meticulous research and analysis of public data. MirrorRealEstate strives for accuracy and we make every effort to verify the information. However, MirrorRealEstate is not liable for the use or misuse of the site's information. The information displayed on MirrorRealEstate.com is for reference only.
Related Homes
