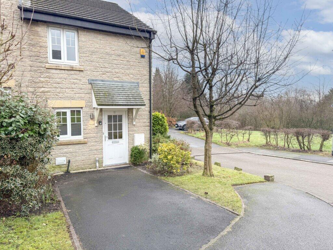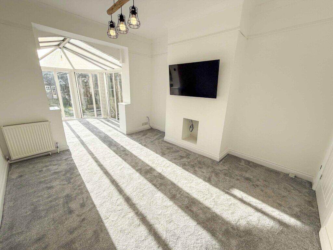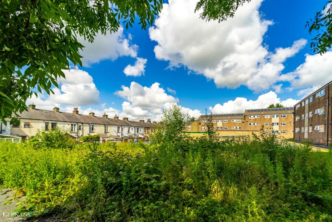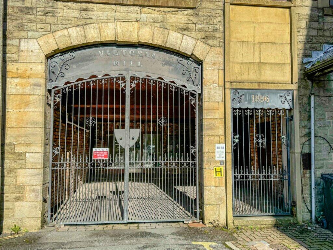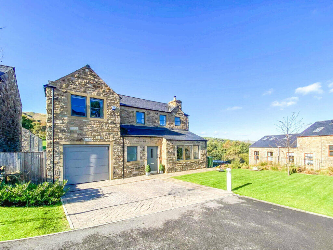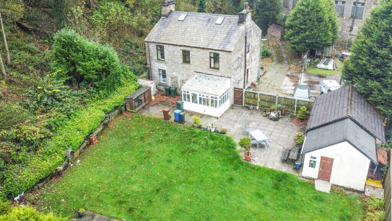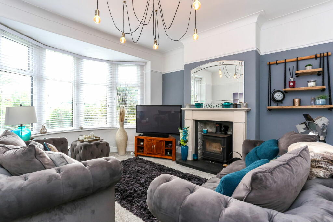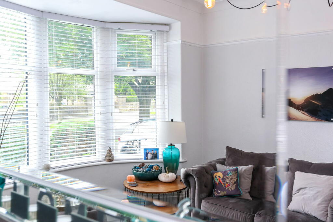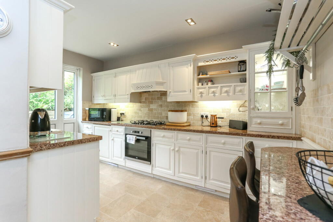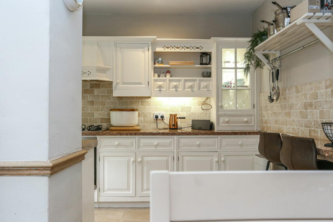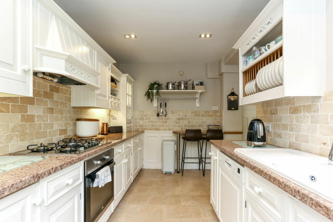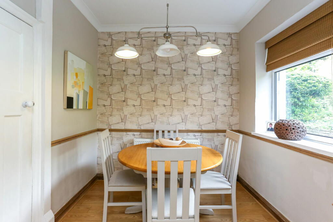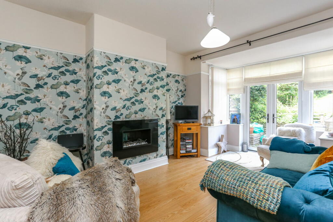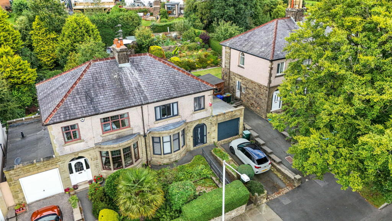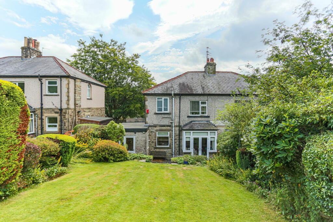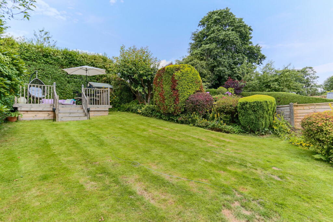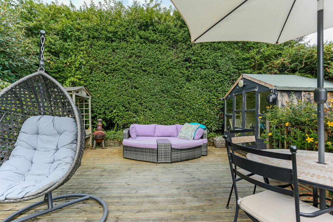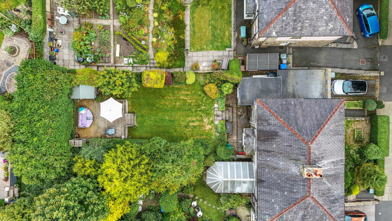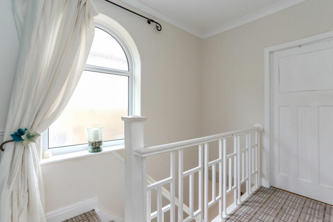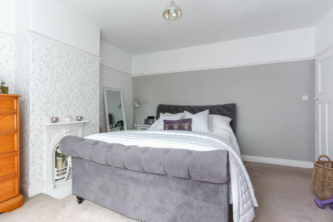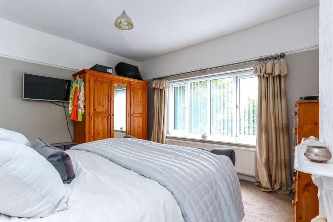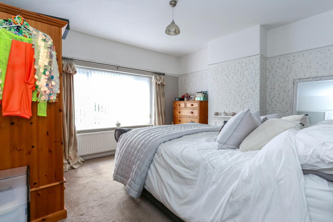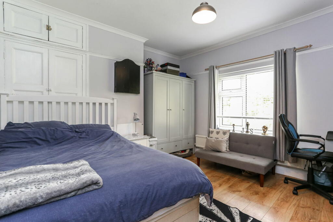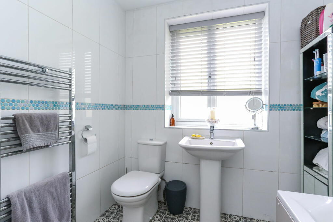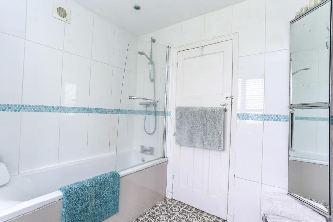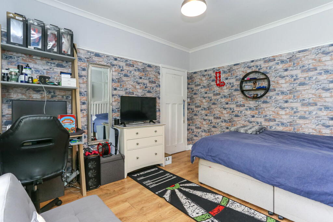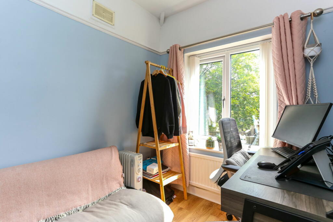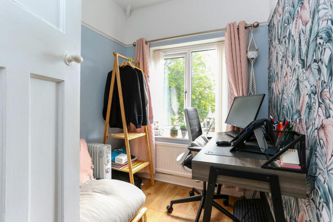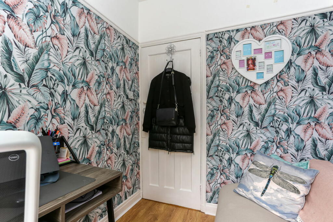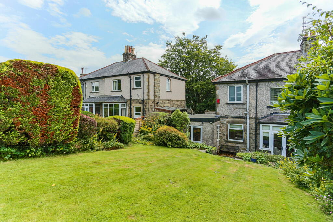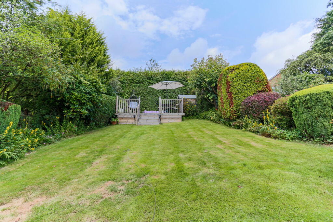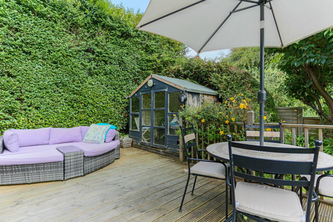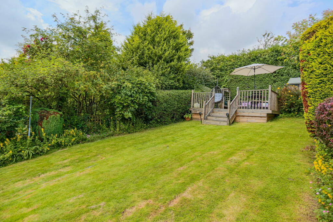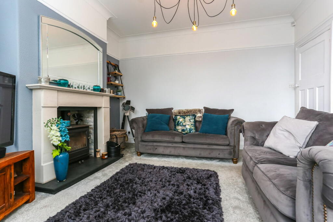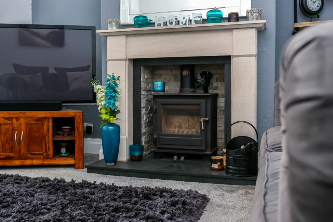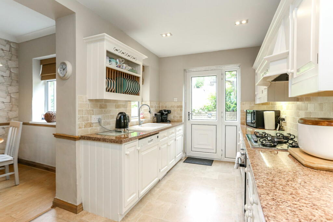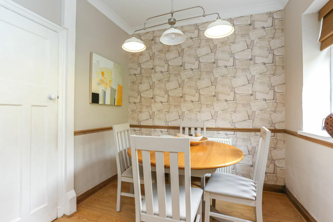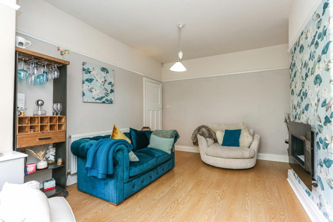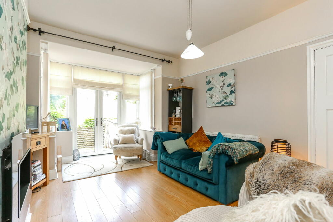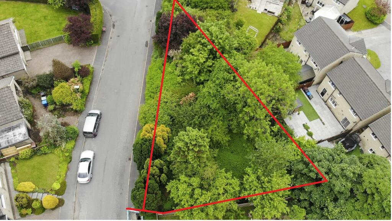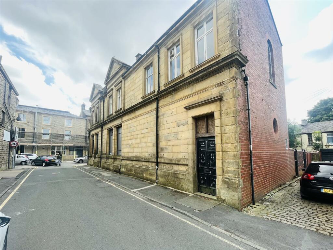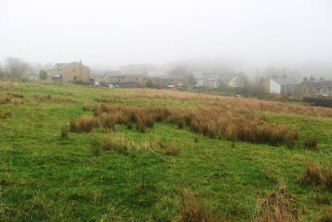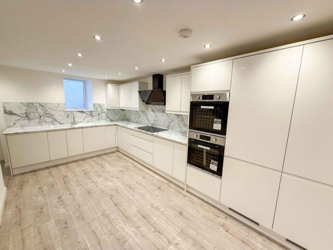Newchurch Road, Rawtenstall, Rossendale, BB4
For Sale : GBP 365000
Details
Bed Rooms
3
Bath Rooms
1
Property Type
Semi-Detached
Description
Property Details: • Type: Semi-Detached • Tenure: N/A • Floor Area: N/A
Key Features: • Impressive 3 Bedroom Semi-Detached Property • Countryside Walks and Views • Prime Location • Garage and Drive • Easy Access to M66/Manchester • Large Rear Garden • Character Property • Close to Local Amenities • EPC D • Council Tax Band: D
Location: • Nearest Station: N/A • Distance to Station: N/A
Agent Information: • Address: Hurstwood Court Business Centre, New Hall Hey Road, Rawtenstall, Rossendale, BB4 6HH
Full Description: Exquisite 3-Bedroom Semi-Detached Home in Prime Rawtenstall LocationNestled in one of Rawtenstall's most coveted locations, this charming 3-bedroom semi-detached property on Newchurch Road offers an idyllic blend of comfort and convenience. Perfectly positioned between the bustling town center and the serene countryside, this home presents an unparalleled opportunity for families and professionals alike.Superbly situated at the lower end of Newchurch RoadA short downhill stroll to Rawtenstall's vibrant town center and bustling marketUphill access to Marl Pits playing fields, leisure complex with swimming pool, and driving rangeProximity to extensive countryside walksEasy access to M66 for Manchester commutersRegular X43 bus service to Manchester from the nearby modern bus stationProperty DetailsEPC Rating: DCouncil Tax Band: DTenure: Leasehold (818 years remaining from 1 May 1934, £5 per annum ground rent)External FeaturesElevated plot with garden-fronted aspectLarge rear lawn garden with sunny raised patio, perfect for outdoor entertainingDriveway and garage providing ample off-street parkingGreen hedge borders ensuring privacyGround FloorEntrance HallBright and welcoming, featuring under-stair storage and access to all ground floor rooms and garage.Front Reception Room:Spacious living area with charming curved bay windowModern multi-fuel stove as a stylish centerpieceRear Living Room:Extended bay with windows and patio doors overlooking the gardenModern living flame gas fire recessed into the chimney breastDining Room Cozy space adjacent to the kitchen, perfect for family meals.KitchenFitted with an array of base and eye-level storage unitsIntegrated appliances including dishwasher and five-ring gas hobBreakfast bar for casual diningSide window by the sink and rear access to gardensGarageIncludes a useful utility space for washing machine, tumble dryer, and additional fridge-freezer.First FloorLandingFeatures a large arched window, flooding the space with natural light.Bedroom One Spacious front-facing master bedroomPeriod feature fireplaceViews of the surrounding hillsBedroom TwoLarge double bedroom with picturesque views of the rear garden.Bedroom ThreeGood-sized single bedroom or ideal home office space with front aspect.Family BathroomFully tiled from floor to ceilingBath with overhead shower and glass screenWC and wash hand basinFrosted window and towel radiatorLocal AmenitiesHighly regarded primary and secondary schools in the vicinityWhitaker Park featuring a bistro and galleryRossendale ski slope for winter sports enthusiastsEast Lancashire Railway heritage steam railwayThis superb family home offers the perfect balance of spacious living, outdoor enjoyment, and convenient access to both urban amenities and rural escapes. Its prime location and thoughtful layout make it an excellent choice for those seeking a high-quality lifestyle in Rawtenstall.To arrange a viewing or for more information about this exceptional property, please contact Slater Brooking Estate Agents.Ground Floor -Entrance Hall - 5.13m x 1.93m (16'10 x 6'4 ) Reception Room One - 3.94m x 3.61m (12'11 x 11'10) Reception Room Two - 3.86m x 3.63m (12'8 x 11'11 ) Dining Room - 2.46m x 2.21m (8'1 x 7'3 ) Kitchen - 4.01m x 2.31m (13'2 x 7'7 ) Garage - 5.26m x 3.12m (17'3 x 10'3) First Floor -Landing Bedroom One - 3.94m x 3.94m (12'11 x 12'11) Bedroom Two - 3.63m x 3.28m (11'11 x 10'9) Bedroom Three - 2.31m x 1.96m (7'7 x 6'5) Bathroom - 7'3 x 7'2 BrochuresBrochure 1
Location
Address
Newchurch Road, Rawtenstall, Rossendale, BB4
City
Rossendale
Features And Finishes
Impressive 3 Bedroom Semi-Detached Property, Countryside Walks and Views, Prime Location, Garage and Drive, Easy Access to M66/Manchester, Large Rear Garden, Character Property, Close to Local Amenities, EPC D, Council Tax Band: D
Legal Notice
Our comprehensive database is populated by our meticulous research and analysis of public data. MirrorRealEstate strives for accuracy and we make every effort to verify the information. However, MirrorRealEstate is not liable for the use or misuse of the site's information. The information displayed on MirrorRealEstate.com is for reference only.
Real Estate Broker
Slater Brooking Estate Agents, Rawtenstall
Brokerage
Slater Brooking Estate Agents, Rawtenstall
Profile Brokerage WebsiteTop Tags
Likes
0
Views
79
Related Homes
