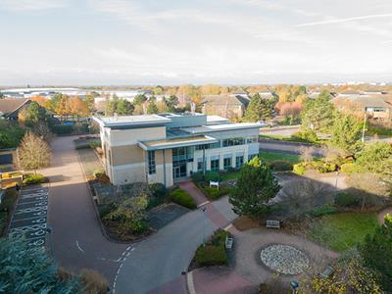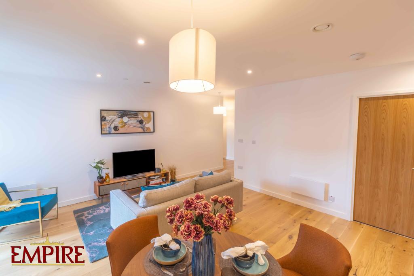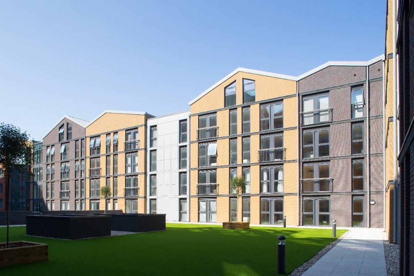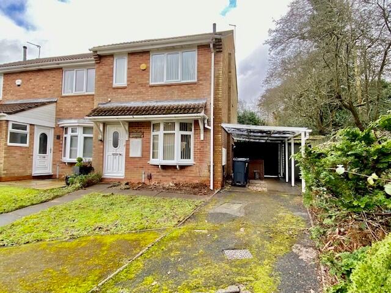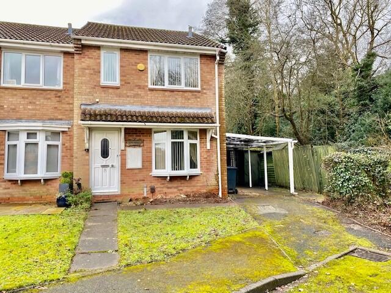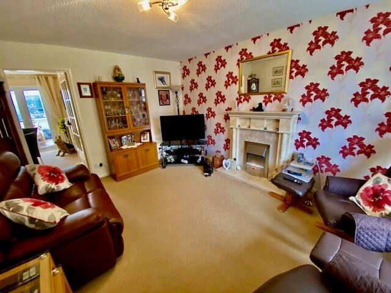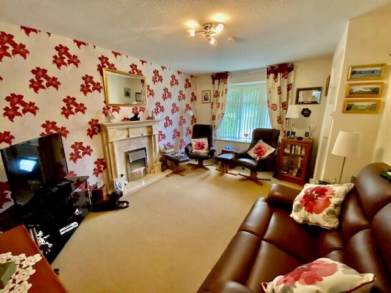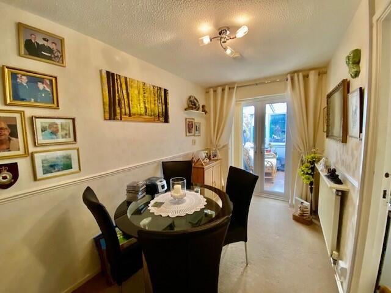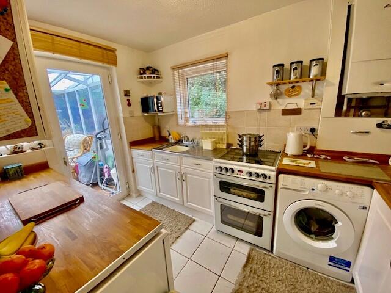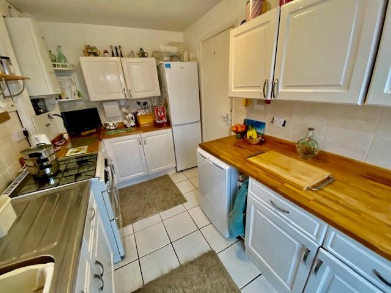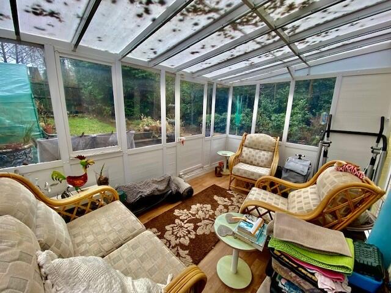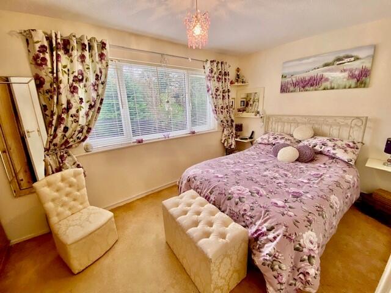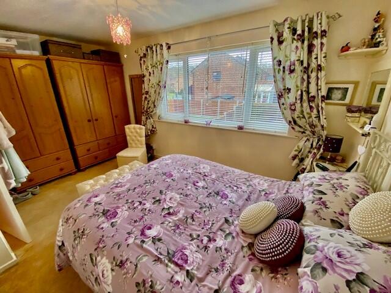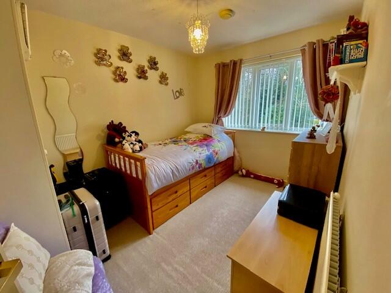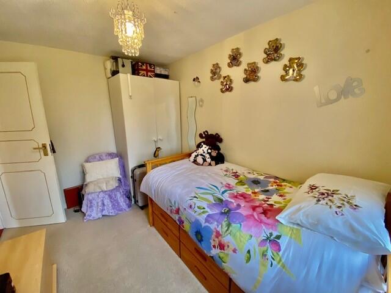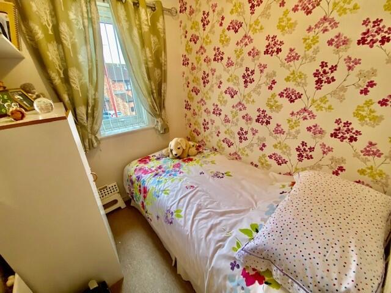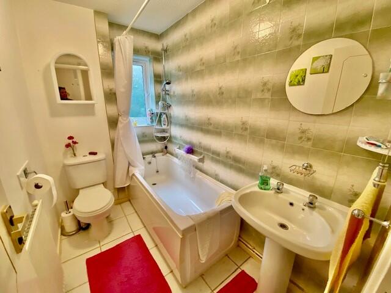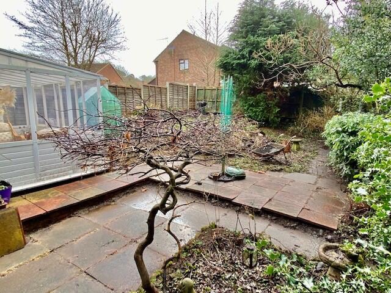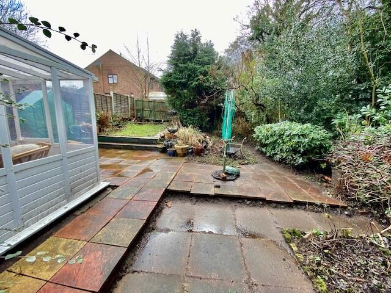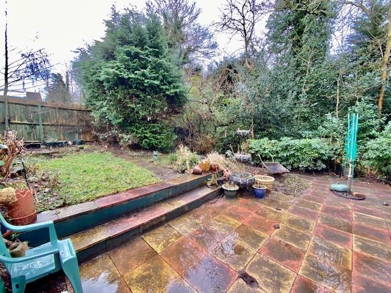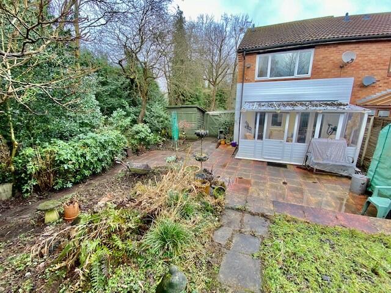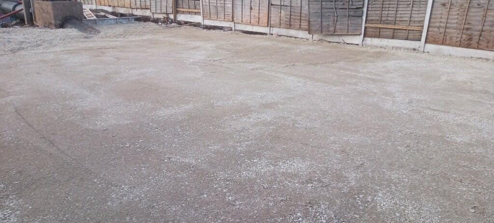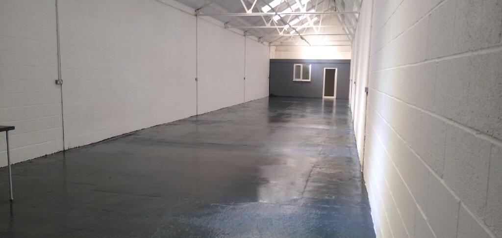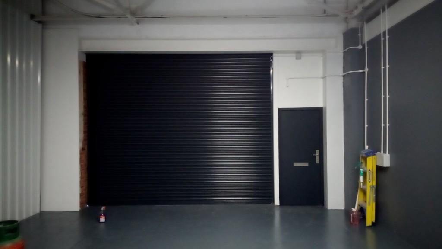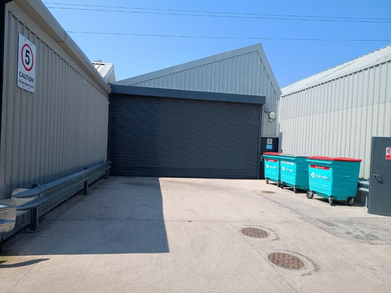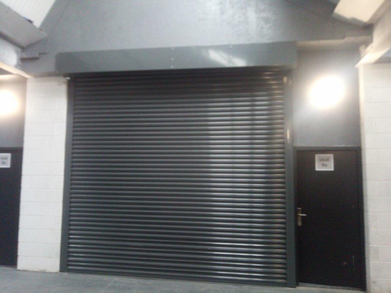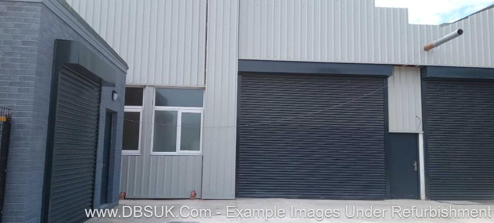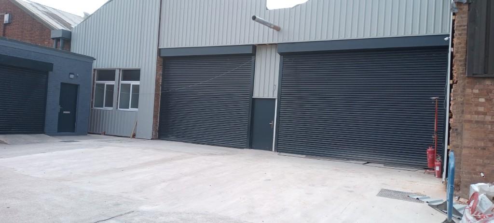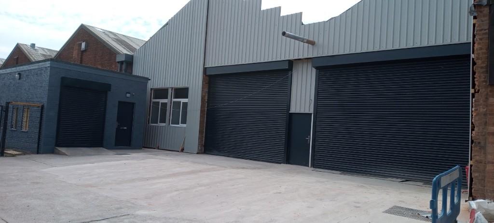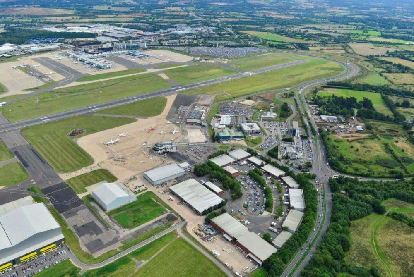Newey Close, Birmingham, B45
For Sale : GBP 240000
Details
Bed Rooms
3
Property Type
End of Terrace
Description
Property Details: • Type: End of Terrace • Tenure: N/A • Floor Area: N/A
Key Features: • End of Terrace • Three Bedrooms • Lounge • Kitchen • Dining Room • Veranda • Double Glazing & Central Heating • Front & Rear Gardens • Driveway with Carport • FREEHOLD UPON COMPLETION
Location: • Nearest Station: N/A • Distance to Station: N/A
Agent Information: • Address: 137 New Road, Rubery, Birmingham, B45 9JR
Full Description: Gordon Jones is pleased to present this three-bedroom end of terrace which is situated at the end of a quiet cul-de-sac with fore garden laid to lawn and driveway with carport. Close to all amenities, shops, supermarkets, schools, buses and Motorway links. The accommodation briefly comprises, Hallway, Lounge, Dining Room, Veranda, Kitchen, Three Bedrooms. Front & rear gardens. Viewing Strictly By Appointment.
Approached via a Tarmacadam Driveway with carport/parking area. Lawn laid to the front garden with paved pathway leading to wooden glazed entrance door.
HALLWAY 4'03" x 5'05" 1.29m x 1.65m Welcoming hallway with wooden flooring. Gas central heating radiator and door off to.
LOUNGE 11'02" x 14'06" 3.40m x 4.41m Marble effect fire surround with electric fire. Double Glazed window to front elevation. Gas central heating radiator, central light point. Door to.
DINING ROOM 6'11" x 10'10" 2.10m x 3.30m Gas central heating radiator, useful under stairs storage cupboard, Double Glazed French Doors leading to Veranda. Central Light point. Door to.
KITCHEN 7'02" x 10'09" 2.18m x 3.29m Range of Wall, Base and Drawer units with Wooden block effect Work top. Space for Fridge/Freezer washing machine and free-standing oven. Stainless steel sink unit with mixer tap. Wall mounted combi boiler. Double- Glazed window to side elevation and Double-Glazed door leading into Veranda.
VERANDA 12'05" x 8'05" 3.78m x 2.56m Glazed door and windows to rear elevation overlooking garden. Gas central heating radiator.
BATHROOM 8'01" x 4'10" 2.46m x 1.47m Double-Glazed window side elevation. Panelled Bath, pedestal wash hand basin with taps. Low level flush W.C. Tiled floor & splashbacks. Gas central heating radiator.
BEDROOM ONE 14'05" x 8'10" 4.39m x 2.69m Double-Glazed Window to rear elevation. Gas central heating radiator, central light point.
BEDROOM TWO 11'02" x 8'02" 3.40m x 2.48m Double-glazed window to front elevation. Gas central heating radiator. Centre light point.
BEDROOM THREE 6'11" x 5'10" 2.10m x 1.77m Double-Glazed window to front elevation. Gas central heating radiator and central light.
REAR GARDEN Private rear garden, Paved and Lawned area with mature shrubs and patio. EPC RATING - C COUNCIL TAX BAND - BBrochuresBrochure 1
Location
Address
Newey Close, Birmingham, B45
City
Birmingham
Features And Finishes
End of Terrace, Three Bedrooms, Lounge, Kitchen, Dining Room, Veranda, Double Glazing & Central Heating, Front & Rear Gardens, Driveway with Carport, FREEHOLD UPON COMPLETION
Legal Notice
Our comprehensive database is populated by our meticulous research and analysis of public data. MirrorRealEstate strives for accuracy and we make every effort to verify the information. However, MirrorRealEstate is not liable for the use or misuse of the site's information. The information displayed on MirrorRealEstate.com is for reference only.
Real Estate Broker
Gordon Jones, Birmingham
Brokerage
Gordon Jones, Birmingham
Profile Brokerage WebsiteTop Tags
Three Bedrooms End of TerraceLikes
0
Views
17
Related Homes
