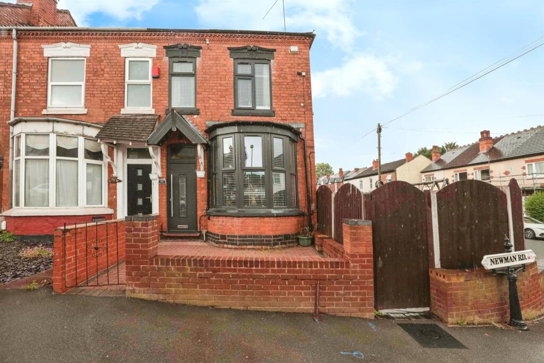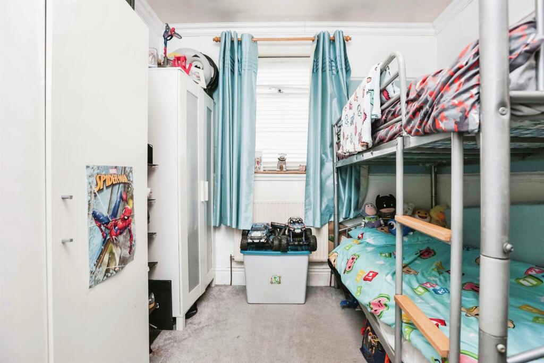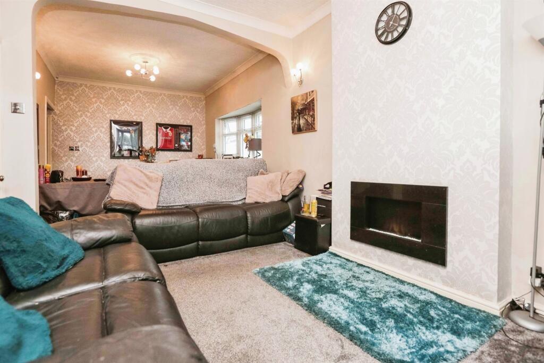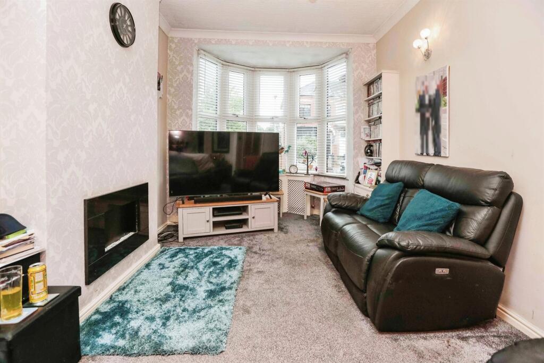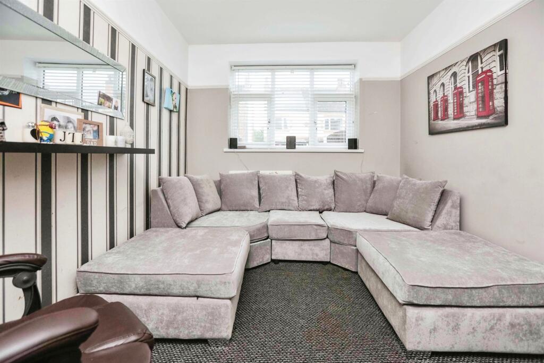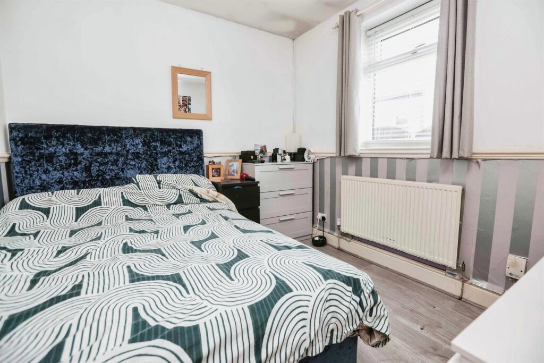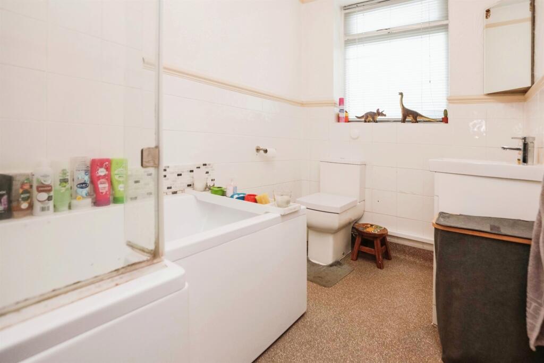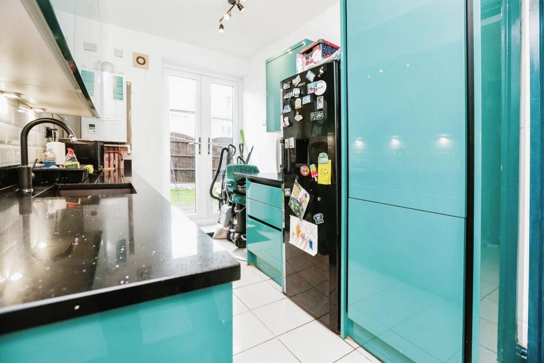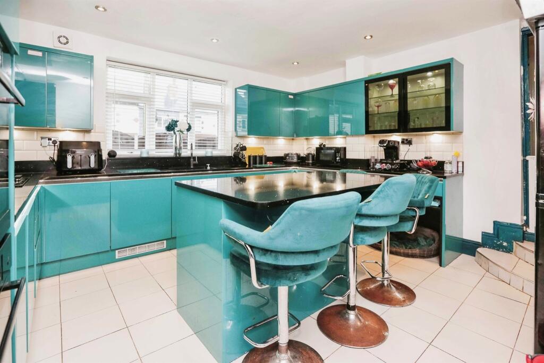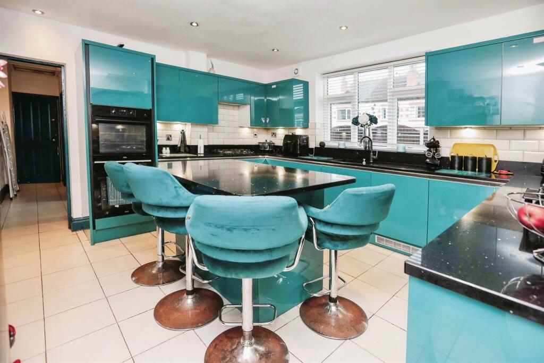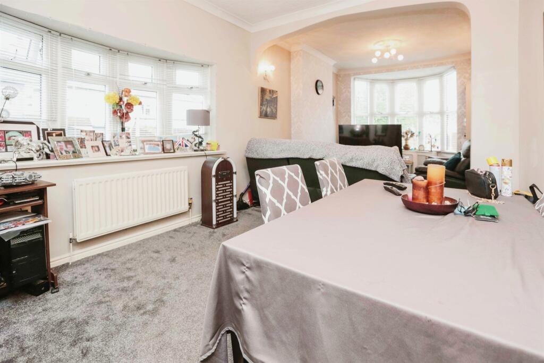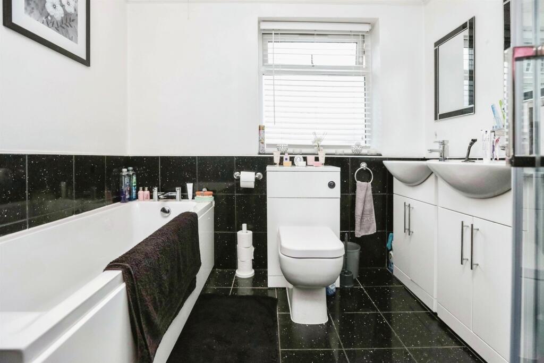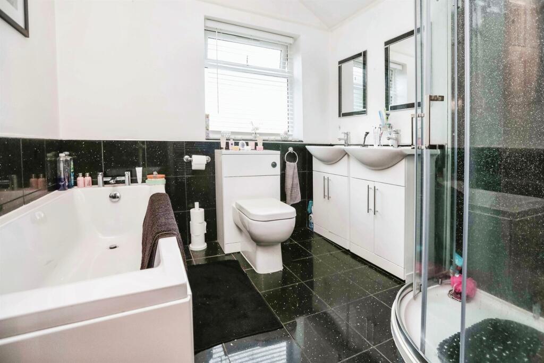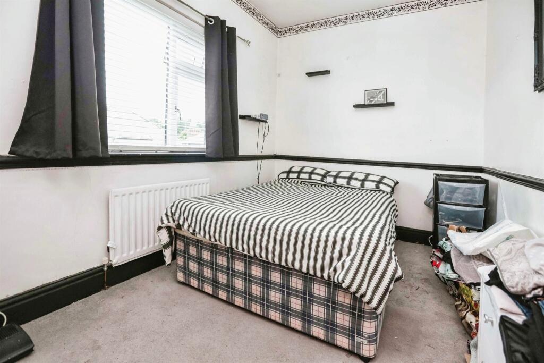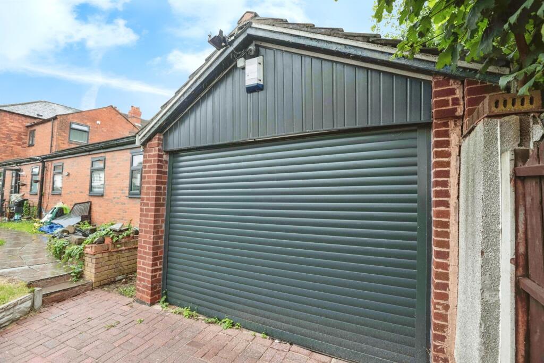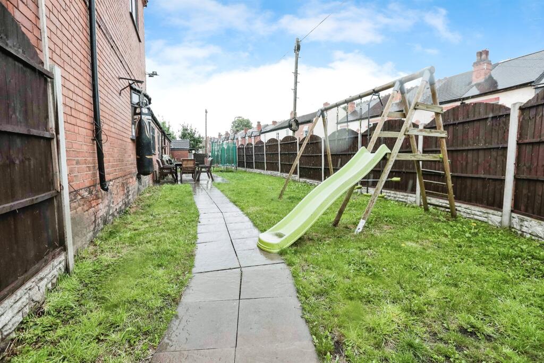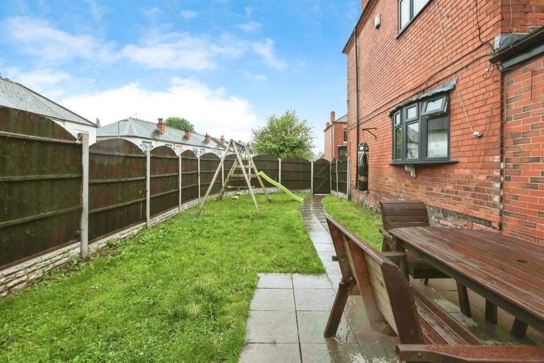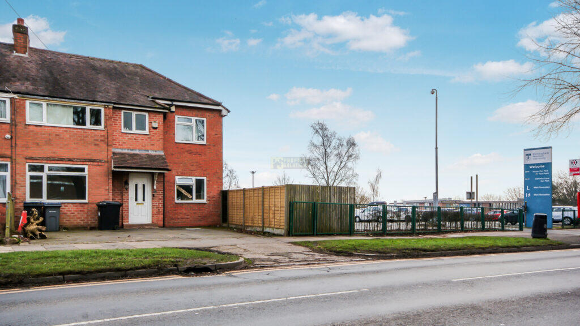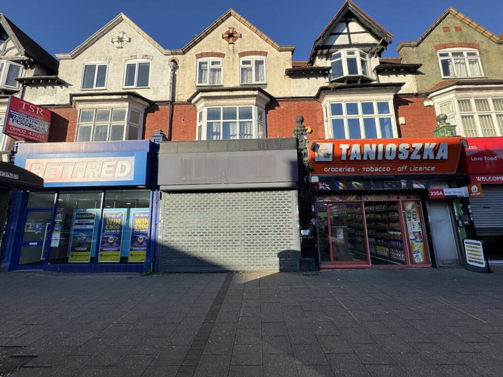Newman Road, BIRMINGHAM
For Sale : GBP 340000
Details
Bed Rooms
5
Bath Rooms
2
Property Type
End of Terrace
Description
Property Details: • Type: End of Terrace • Tenure: N/A • Floor Area: N/A
Key Features: • 5 bedrooms or 3 reception rooms, you choose! • Large garage • Modern, high specification kitchen • Two bathrooms • Off road parking • Fantastic versatility for a larger family!
Location: • Nearest Station: N/A • Distance to Station: N/A
Agent Information: • Address: Unit 3 Queens Court Gravelly Hill North Stockland Green Birmingham B23 6BJ
Full Description: SUMMARYA LARGE, EXTENDED 5 BEDROOM FAMILY HOME that offers FANTASTIC VERSATILITY in either bedroom or living arrangements with a MODERN HIGH SPECIFICATION KITCHEN, UTILITY, 2 BATHROOMS, GARAGE, LARGE GARDEN and MUCH MORE! Book your VIEWING WITH BURCHELL EDWARDS TODAY!DESCRIPTIONA substantial 5 bedroom family home that has been extended and upgraded extensively to offer fantastic living space and a level of versatility that few homes can compete with. With a large rear extension, this fantastic property offers four ground floor reception rooms that can easily be used as living or bedroom space plus a ground floor wet room, ultra modern high specification kitchen and a utility room. To the first floor are two doubler bedrooms, the family bathroom and a an office/study. Externally the property offers a large a garden and a separate garage that will easily house a modern car. Properties of this size and versatility do not come to market often, so book your viewing with Burchell Edwards today!Entrance Porch Double glazed door to front elevation and storage cupboard housing meters.Entrance Hallway Central heating radiator and stairs to first floor accommodation.Bathroom Double glazed window to side elevation, full sized bath with shower over, W.C and wash hand basin.Lounge 27' 3" into bay x 10' 5" max ( 8.31m into bay x 3.17m max )Double glazed window to side elevation, double glazed bay window to front elevation, inset gas fire and two central heating radiators.Sitting Room 9' x 12' 3" ( 2.74m x 3.73m )Double glazed window to side elevation and central heating radiator.Kitchen 13' 11" x 13' 3" ( 4.24m x 4.04m )Double glazed window to side elevation, a range of wall and base units with black granite work surface over incorporating a sink with drainer unit, electric double oven, gas hob, extractor, two fridge freezers and tiled flooring.Utility Room 12' 4" x 7' 1" ( 3.76m x 2.16m )Double glazed door to side elevation and a range of storage units with work surface over.Landing Central heating radiator and loft access.Bedroom One 11' 2" into wardrobes x 13' 5" max ( 3.40m into wardrobes x 4.09m max )Two double glazed windows to front elevation, central heating radiator and fitted wardrobes.Bedroom Two 12' 3" x 7' 10" ( 3.73m x 2.39m )Double glazed window to side elevation and central heating radiator.Bedroom Three 8' 2" x 8' 3" ( 2.49m x 2.51m )Double glazed window to side elevation,Bedroom Four 9' 1" x 9' 11" ( 2.77m x 3.02m )Double glazed window to side elevation and central heating radiator.Bathroom Double glazed window to rear elevation, bath, double shower cubicle, W.C, vanity storage, his and hers wash hand basins, extractor, tiled flooring and cladding to walls.Bedroom Five 9' x 9' 1" ( 2.74m x 2.77m )Double glazed window to side elevation and central heating radiator.Front Garden Small frontage.Rear Garden large laid to lawn area.Garage Single detcahed garage with fob operated electric roller doors.1. MONEY LAUNDERING REGULATIONS - Intending purchasers will be asked to produce identification documentation at a later stage and we would ask for your co-operation in order that there will be no delay in agreeing the sale. 2. These particulars do not constitute part or all of an offer or contract. 3. The measurements indicated are supplied for guidance only and as such must be considered incorrect. 4. Potential buyers are advised to recheck the measurements before committing to any expense. 5. Burchell Edwards has not tested any apparatus, equipment, fixtures, fittings or services and it is the buyers interests to check the working condition of any appliances. 6. Burchell Edwards has not sought to verify the legal title of the property and the buyers must obtain verification from their solicitor.BrochuresFull Details
Location
Address
Newman Road, BIRMINGHAM
City
Newman Road
Features And Finishes
5 bedrooms or 3 reception rooms, you choose!, Large garage, Modern, high specification kitchen, Two bathrooms, Off road parking, Fantastic versatility for a larger family!
Legal Notice
Our comprehensive database is populated by our meticulous research and analysis of public data. MirrorRealEstate strives for accuracy and we make every effort to verify the information. However, MirrorRealEstate is not liable for the use or misuse of the site's information. The information displayed on MirrorRealEstate.com is for reference only.
Real Estate Broker
Burchell Edwards, Erdington
Brokerage
Burchell Edwards, Erdington
Profile Brokerage WebsiteTop Tags
Large Two bathrooms Off road parkingLikes
0
Views
56
Related Homes




537 Flour Mill, Newman, Stanislaus County, CA, 95360 Silicon Valley CA US
For Sale: USD499,999

21 HARTLAND RD, Hamilton, Ontario, L8E6C4 Hamilton ON CA
For Rent: CAD2,800/month


1218 R Street, Newman, Stanislaus County, CA, 95360 Silicon Valley CA US
For Sale: USD349,900

