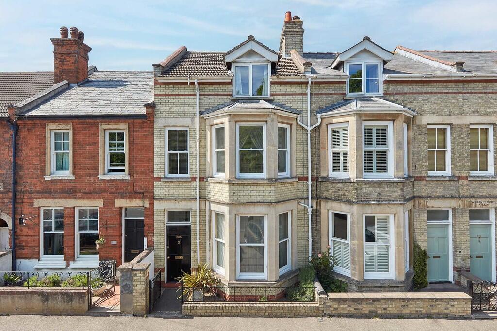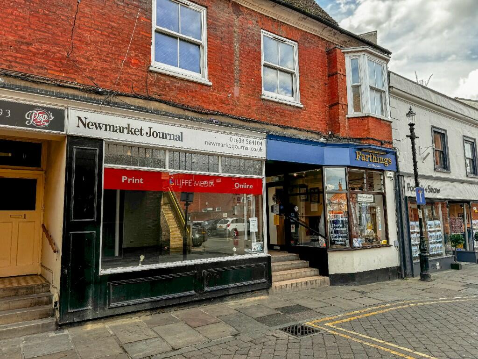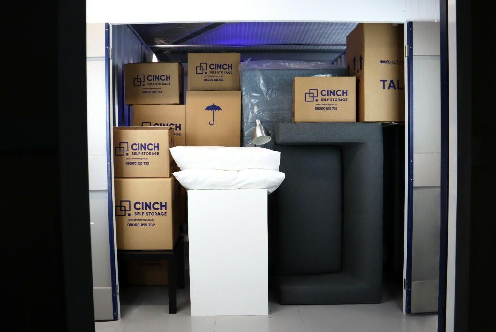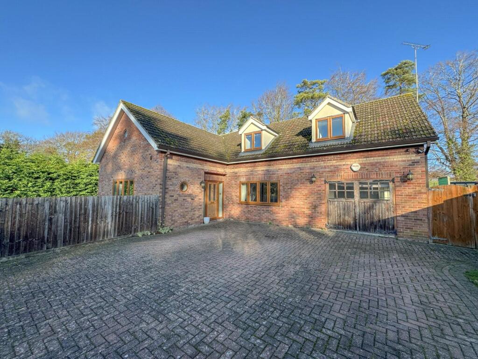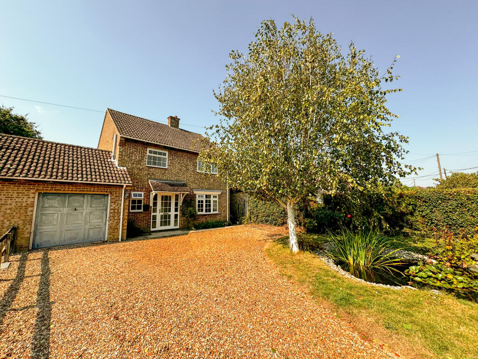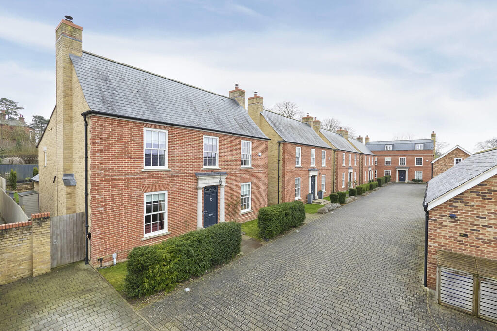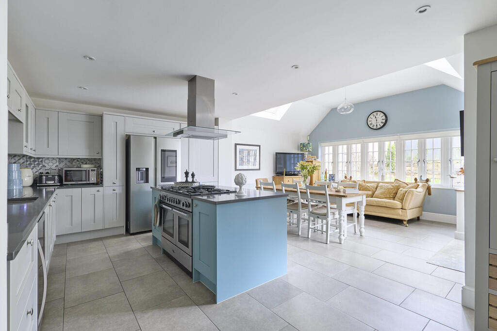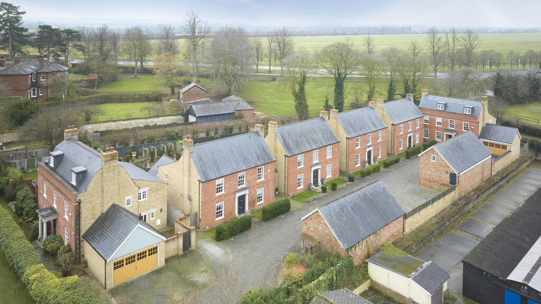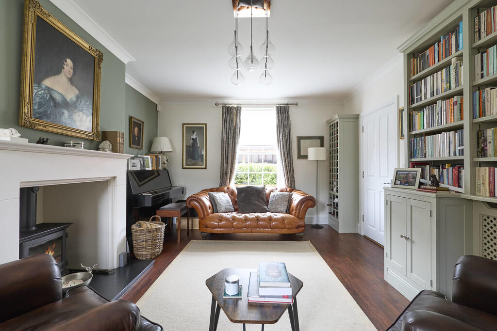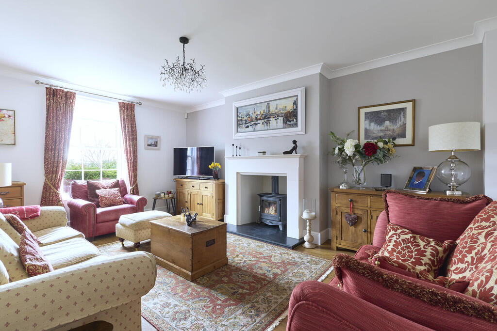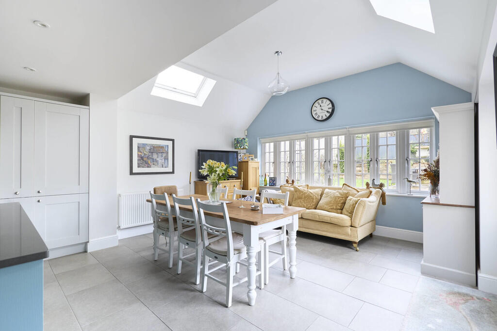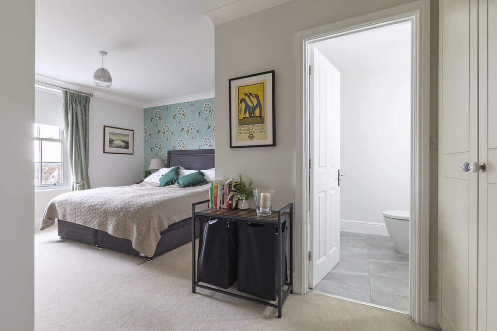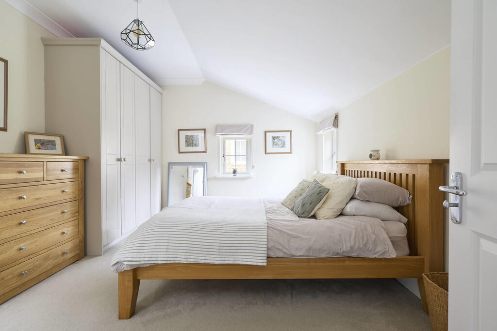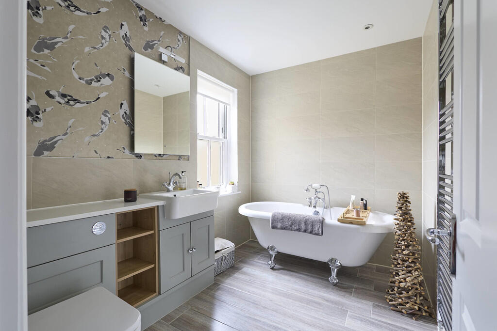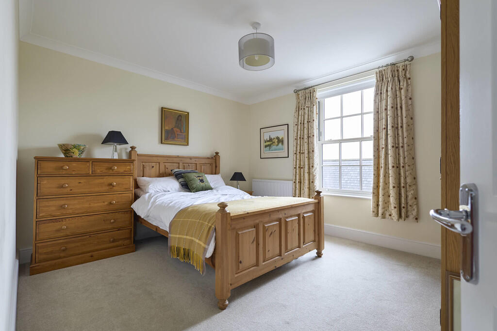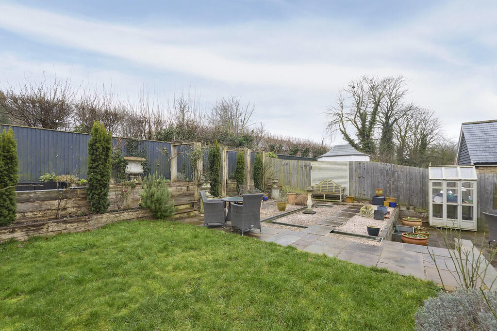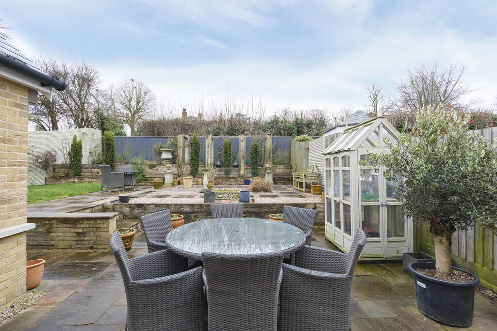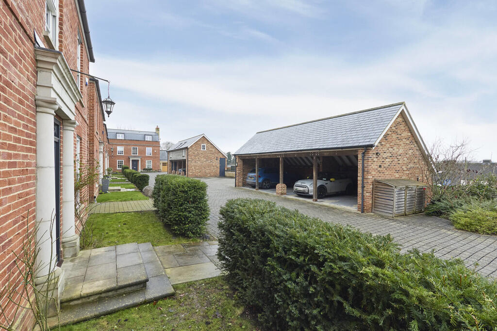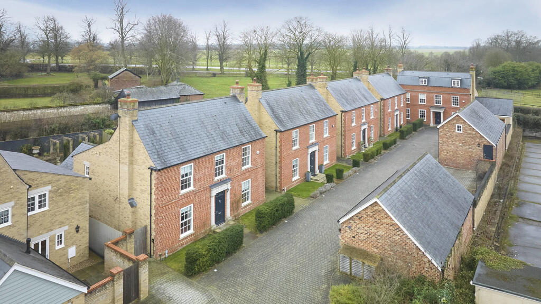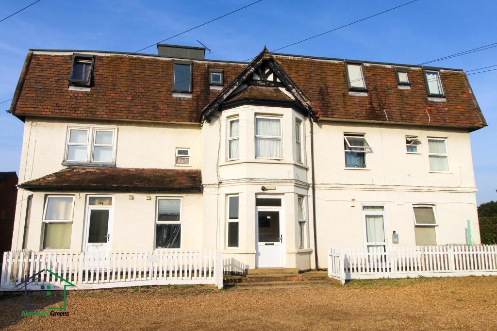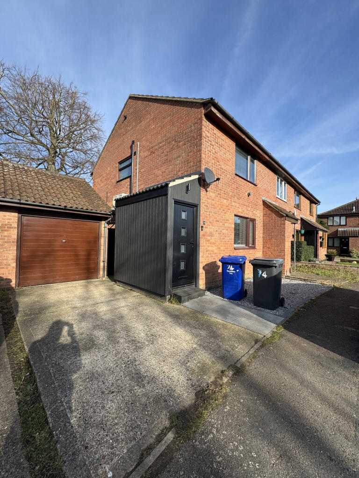Newmarket, Suffolk
For Sale : GBP 825000
Details
Bed Rooms
6
Bath Rooms
4
Property Type
Detached
Description
Property Details: • Type: Detached • Tenure: N/A • Floor Area: N/A
Key Features: • Detached Family Home • 2,321 sq.ft of Accommodation • Six Spacious Bedrooms • Immaculately Presented Throughout • Landscaped Enclosed Rear Gardens • Sought After Area of Town
Location: • Nearest Station: N/A • Distance to Station: N/A
Agent Information: • Address: 156 High Street, Newmarket, CB8 9AQ
Full Description: Newmarket is set in attractive countryside on the Suffolk/Cambridgeshire border and is world famous as the headquarters of British horseracing. The town is Britain's largest racehorse training centre offering some of the finest racing in the world as well as Tattersall's sales ring. The market town of Bury St Edmunds (12 miles) and University City of Cambridge (13 miles) offer a wider range of amenities, both of which can be accessed by direct rail links from Newmarket.This substantial and impressive 2,321 sq. ft detached modern home is set within a gated mews in a highly desirable location, just moments from the Rowley Mile Racecourse in Newmarket. The property boasts beautifully presented living accommodation across three floors, featuring a fantastic open-plan kitchen and living area. Additional highlights include landscaped enclosed rear gardens, off-road parking, and a double cart lodge garage. Ground Floor ENTRANCE HALL A spacious and welcoming hallway with stairs rising to the first floor. DRAWING ROOM 18' 1" x 12' 6" (5.51m x 3.81m) An elegant room featuring an attractive fire place with wood burning stove and Amtico flooring. SITTING ROOM 18' 1" x 13' 0" (5.51m x 3.96m) Double aspect, featuring a fireplace with wood burning stove and extensive built in bookcases. KITCHEN/BREAKFAST ROOM 19' 8" x 11' 7" (5.99m x 3.53m) The hub of the home extensively fitted with a range of units under granite worktops with a stainless-steel sink insert. Appliances include a Range Master Cooker with Five Ring Gas Hob, Integrated Dishwasher and space for an American style fridge freezer and wine cooler. A large central island provides further storage and leads through to the: DINING ROOM A lovely light room enjoying a double aspect outlook over the rear garden with French doors opening to the terrace. UTILITY ROOM 7' 6" x 7' 5" (2.29m x 2.26m) With further units under worktops with a stainless-steel sink and drainer, plumbing for a washing machine, space for a tumble dryer and door leading to the side. CLOAKROOM WC, wash basin and heated towel rail. First Floor LANDING With two useful storage cupboards and doors leading to. BEDROOM 1 17' 11" x 13' 0" (5.46m x 3.96m) An impressive room with extensively fitted wardrobes and outlook to the front. Ensuite stylishly fitted with a white WC, wash basin, tiled shower cubicle and a heated towel rail. BEDROOM 2 12' 6" x 11' 1" (3.81m x 3.38m) A double aspect room with fitted wardrobes, Ensuite fitted with a white WC, wash basin, tiled shower cubicle and heated towel rail. BEDROOM 3 13' 10" x 11' 7" (4.22m x 3.53m) Outlook to the front BEDROOM 4 11' 6" x 6' 5" (3.51m x 1.96m) Outlook to the rear BATHROOM 9' 0" x 6' 8" (2.74m x 2.03m) Stylishly fitted with a white WC, wash basin and rolled top bath with shower attachment over and a heated towel rail. Second floor LANDING Leading to BEDROOM 5 13' 0" x 11' 5" (3.96m x 3.48m) With fitted wardrobes and outlooked to the rear. BEDROOM 6 12' 2" x 10' 1" (3.71m x 3.07m) Double aspect and outlooked to the rear SHOWER ROOM Fitted with a WC, wash basin, tiled shower cubical and heated towel rail. Outside The property is situated in a sought-after location off Hamilton Road convenient for the July Race Course and an extensive network of dog walks. Gated access leads on to a paved driveway with two parking spaces within the Carport, an additional space is located in front of the property with an Electric Charging Point. Gated access leads to the side and rear of the property with ample storage to both sides with space for a shed and green house. The rear gardens have been expertly designed and landscaped to display an array of colour throughout the year with various paved sitting and dining areas enjoying the southerly aspect ideal for alfresco entertaining. A particular feature of the property is the Rill Water Feature with Wisteria rose covered pergola, Yew, Apricot, and Plum Trees as well as a vegetable patch. Material Information SERVICES Mains water and drainage. Mains electricity connected. Gas central heating. None of these services have been tested by the agent. EPC RATING Band B LOCAL AUTHORITY West Suffolk District Council COUNCIL TAX BAND F. (£2,953.08) TENURE Freehold. CONSTRUCTION TYPE Traditional brick and block with slate roof. COMMUNICATION TYPE (source Ofcom) Broadband: Yes. Speed: up to 1800mps download, up to 220 upload.Phone Signal: Yes. Likely with all major providers. WHAT3WORDS forkful.casual.blindfold VIEWING Strictly by prior appointment only through DAVID BURR. NOTICE Whilst every effort has been made to ensure the accuracy of these sales details, they are for guidance purposes only and prospective purchasers or lessees are advised to seek their own professional advice as well as to satisfy themselves by inspection or otherwise as to their correctness. No representation or warranty whatsoever is made in relation to this property by David Burr or its employees nor do such sales details from part of any offer or contract. BrochuresBrochure
Location
Address
Newmarket, Suffolk
City
Newmarket
Features And Finishes
Detached Family Home, 2,321 sq.ft of Accommodation, Six Spacious Bedrooms, Immaculately Presented Throughout, Landscaped Enclosed Rear Gardens, Sought After Area of Town
Legal Notice
Our comprehensive database is populated by our meticulous research and analysis of public data. MirrorRealEstate strives for accuracy and we make every effort to verify the information. However, MirrorRealEstate is not liable for the use or misuse of the site's information. The information displayed on MirrorRealEstate.com is for reference only.
Real Estate Broker
David Burr Estate Agents, Newmarket
Brokerage
David Burr Estate Agents, Newmarket
Profile Brokerage WebsiteTop Tags
Likes
0
Views
19
Related Homes


