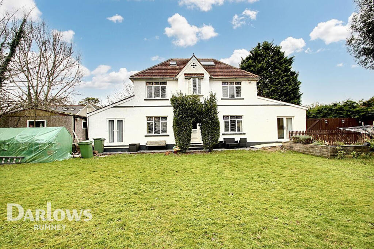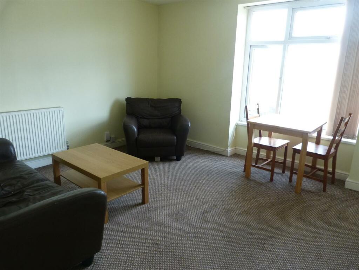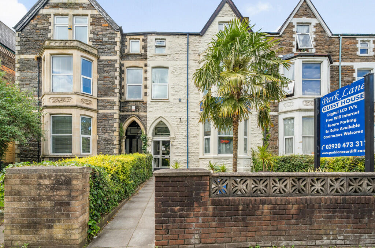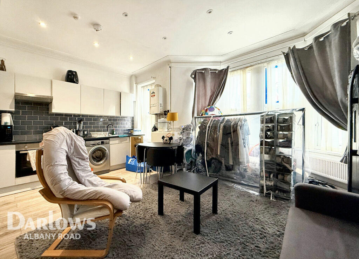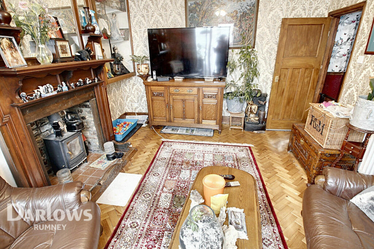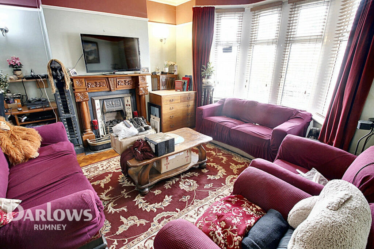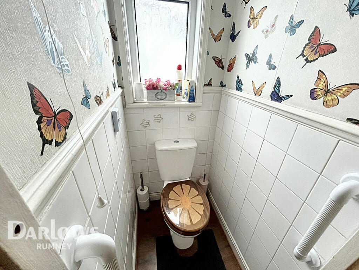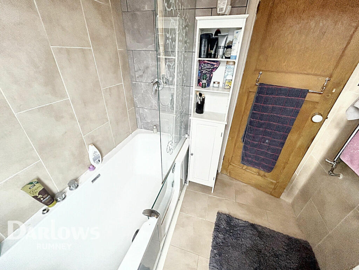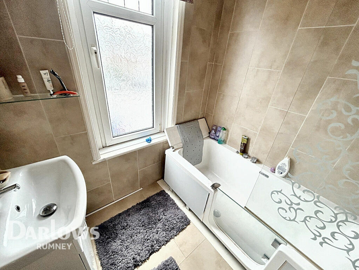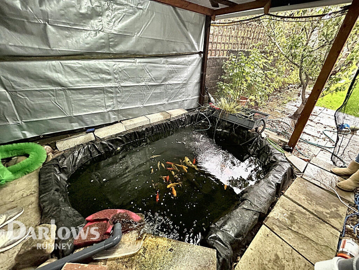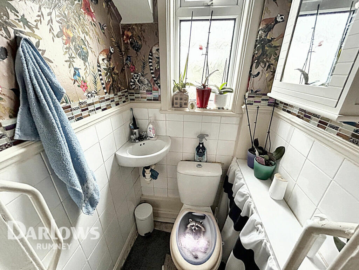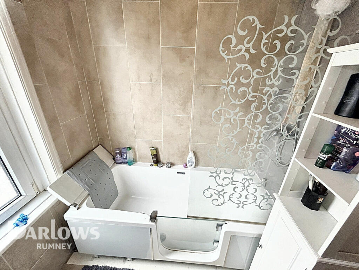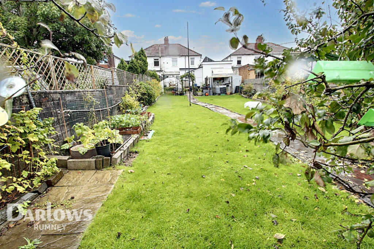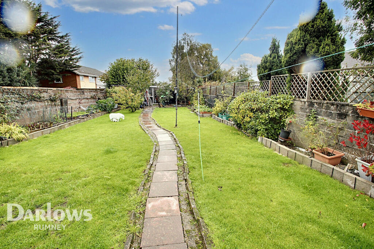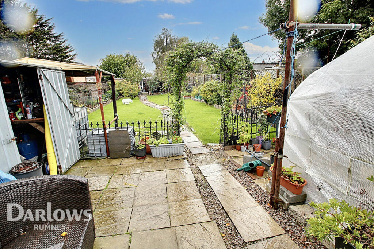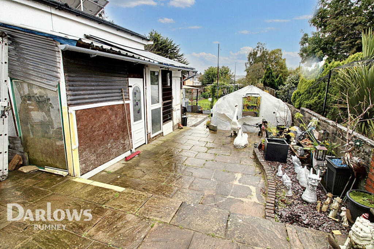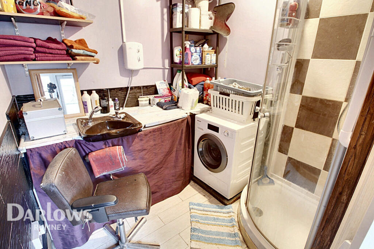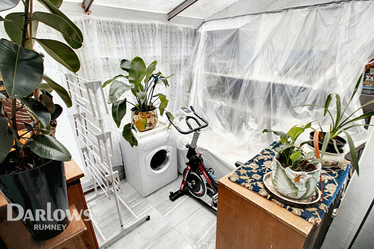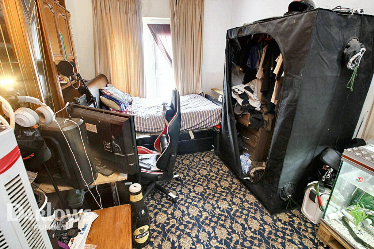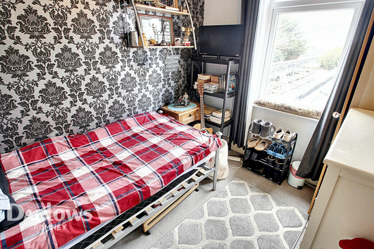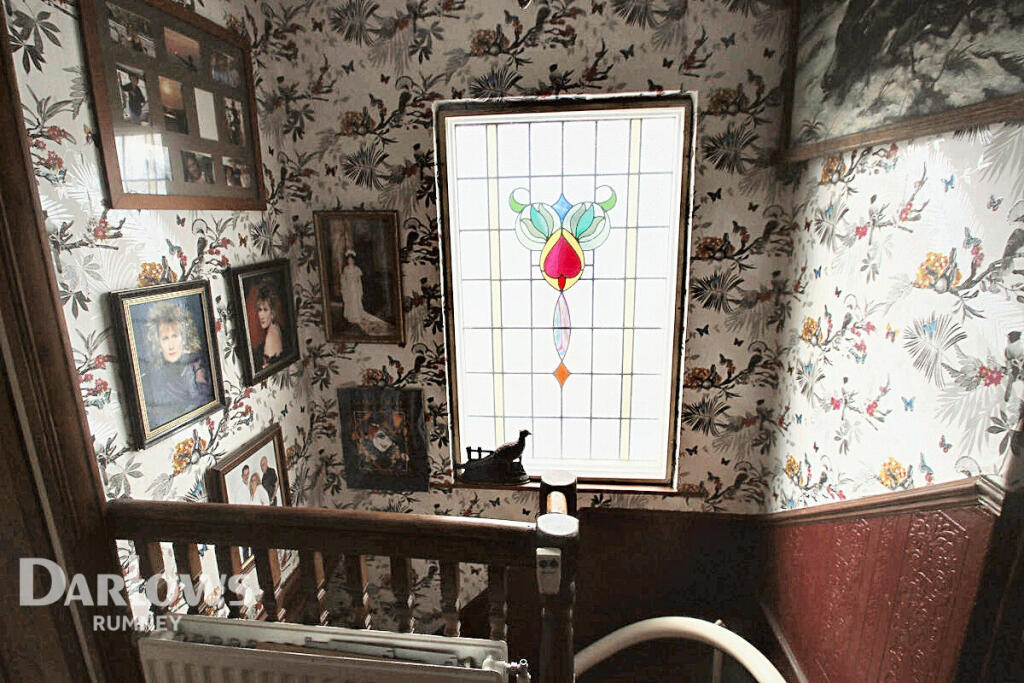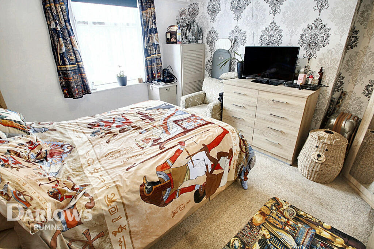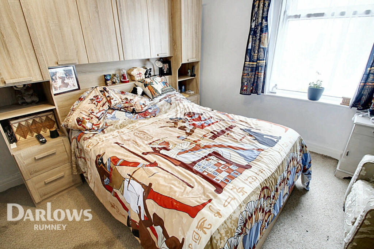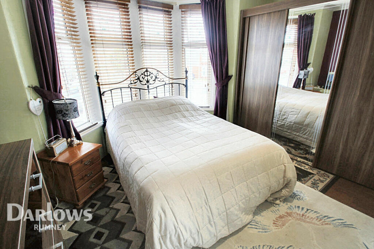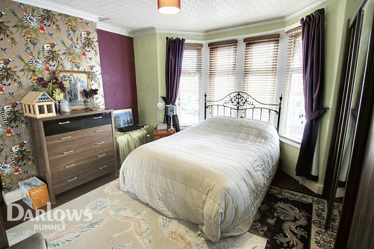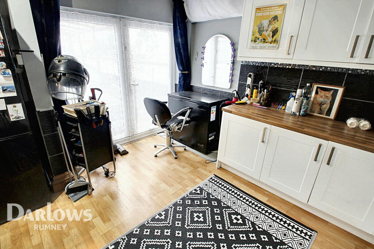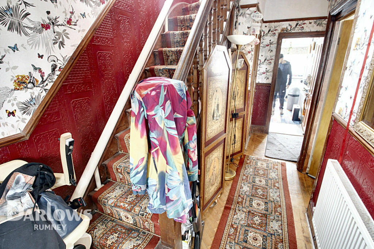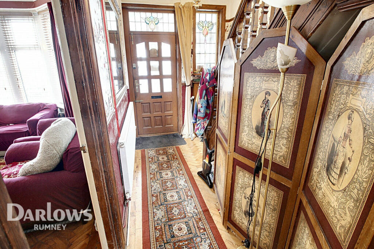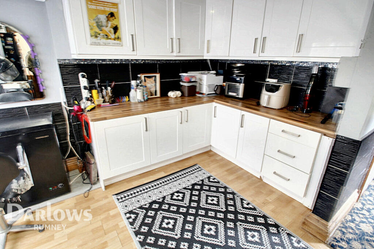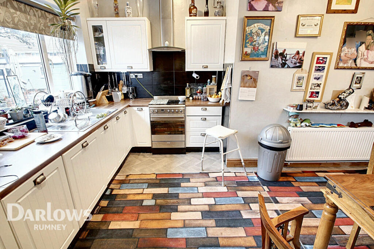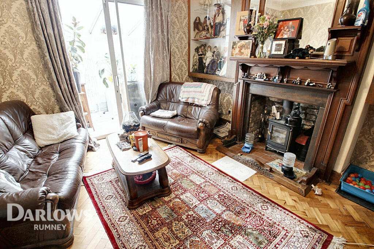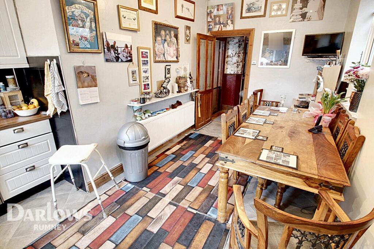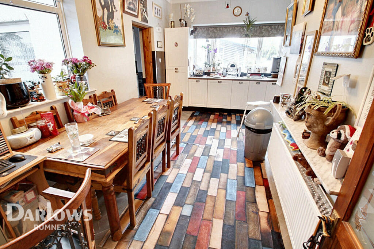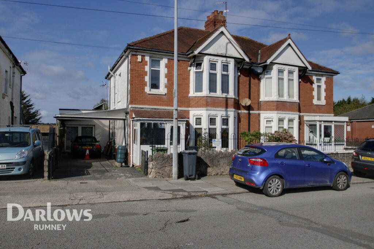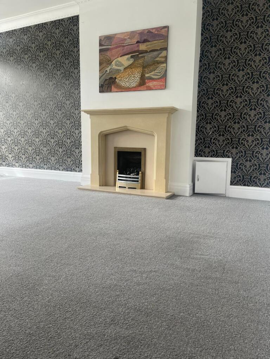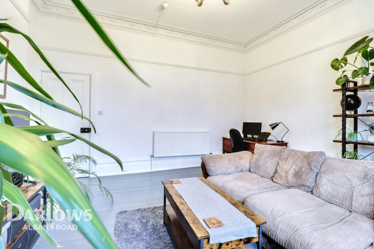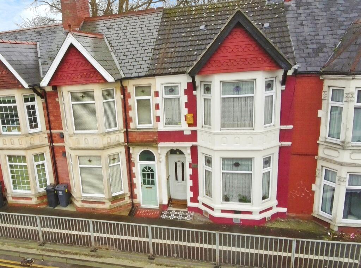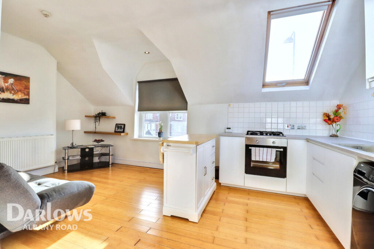Newport Road, Cardiff
For Sale : GBP 385000
Details
Bed Rooms
4
Bath Rooms
2
Property Type
Semi-Detached
Description
Property Details: • Type: Semi-Detached • Tenure: N/A • Floor Area: N/A
Key Features: • Semi Detached • Self Contained Annexe • Four Bedrooms • Off Road Parking • Large Rear Garden • Traditional Features • Family Home • Close to Shops • Walking Distance to Schools • Great Transport Links
Location: • Nearest Station: N/A • Distance to Station: N/A
Agent Information: • Address: 782/784 Newport Road, Rumney, Cardiff, CF3 4FG
Full Description: This fantastically well presented four bedroom semi-detached proeprty on Newport Road, offers a massive garden with a lawn, patio & shed. It boasts original features such as the original parquet wood flooring inside, feature fire places with glorious surrounds. There is a modern style fitted kitchen, extension, lounge, sitting room and even a stained glass window in the stair well. This property really is something special. Call today to book & avoid disappointment.EntranceEnter the property via a porch featuring an aluminium double glazed front door, tiled flooring & an aluminium double glazed window surround, leading into the hallway. The hallway features a wooden single glazed front door, with the original wood parquet floor, a radiator, with wall papered walls, papered ceiling & coving.Downstairs W/CAccessed via the hallway, featuring a low level W/C, wash hand basin with partly tiled, partly painted walls, papered ceilings & a UPVC double glazed window to the side.Lounge14'04 x 14'03 (4.37m x 4.34m) into BayFeaturing the original wood parquet flooring, this generous lounge offers wall papered walls, papered ceiling with coving, a radiator, a feature gas fire place with living flame & feature surround & a UPVC double glazed window to the front.Living Room13'10 x 12'08 (4.22m x 3.86m)This room offers original wood parquet flooring, wall papered walls, papered ceiling with coving, a radiator & aluminium double glazed patio doors to the sun room.Sun Room9' x 8'Kitchen/Diner17'9 x 11'7 MaxThis room features tiled flooring, with matching wall and base units, papered ceiling with coving, preparation surfaces, tiled splash backs, a stainless steel sink & drainer with mixer taps along with plumbing for a washing machine & a UPVC double glazed window to the rear over looking the gardenFirst Floor LandingThis area consists of carpeted flooring with wall papered walls, papered ceiling, featuring a wood single glazed stained glass window to the side plus secondary glazing & a loft hatch.Master Bedroom14'03 x 14'03 (4.34m x 4.34m) into bayFeaturing carpeted flooring with wall papered walls, papered ceiling, a radiator & a UPVC double glazed window in a window bay to the front.Bedroom Two13'11 x 12'08 (4.24m x 3.86m)Features a carpeted floor, wall papered walls, papered ceiling with coving, a radiator & a UPVC double glazed window to the rear.Bedroom Three12'08 x 8'00 (3.86m x 2.44m)This bedroom offers carpeted flooring, wall papered walls, papered ceiling with coving, a radiator & a UPVC double glazed window to the rearBathroom6'04 x 6'04 (1.93m x 1.93m)This bathroom consists of tiled flooring, tiled walls floor to ceiling, chrome towel radiator, wash hand basin, white panelled bath with a rain head style shower with concealed controls.Rear GardenLarger than average rear garden with a patio, lawn, mature shrubs, large storage shed and enclosed pond area at the back of the garden.ParkingOff road parking for two vehicles - half of which is covered by a car port.ExtensionLarge ground floor extension which can be accessed via the main house, or independently. Features a kitchen area (no plumbing but it could easily be added, shower room and bedroom.Kitchen in Annexe12'5 x 10'2No plumbing but could easily be installed, Upvc d/g french door to front and access into main houseShower Room in Annexe7' x 7'Bedroom Four in Annexe18'4 x 10'2DisclaimerDarlows Estate Agents also offer a professional, ARLA accredited Lettings and Management Service. If you are considering renting your property in order to purchase, are looking at buy to let or would like a free review of your current portfolio then please call the Lettings Branch Manager on the number shown above.Darlows Estate Agents is the seller's agent for this property. Your conveyancer is legally responsible for ensuring any purchase agreement fully protects your position. We make detailed enquiries of the seller to ensure the information provided is as accurate as possible. Please inform us if you become aware of any information being inaccurate.BrochuresBrochure 1
Location
Address
Newport Road, Cardiff
City
Newport Road
Features And Finishes
Semi Detached, Self Contained Annexe, Four Bedrooms, Off Road Parking, Large Rear Garden, Traditional Features, Family Home, Close to Shops, Walking Distance to Schools, Great Transport Links
Legal Notice
Our comprehensive database is populated by our meticulous research and analysis of public data. MirrorRealEstate strives for accuracy and we make every effort to verify the information. However, MirrorRealEstate is not liable for the use or misuse of the site's information. The information displayed on MirrorRealEstate.com is for reference only.
Related Homes
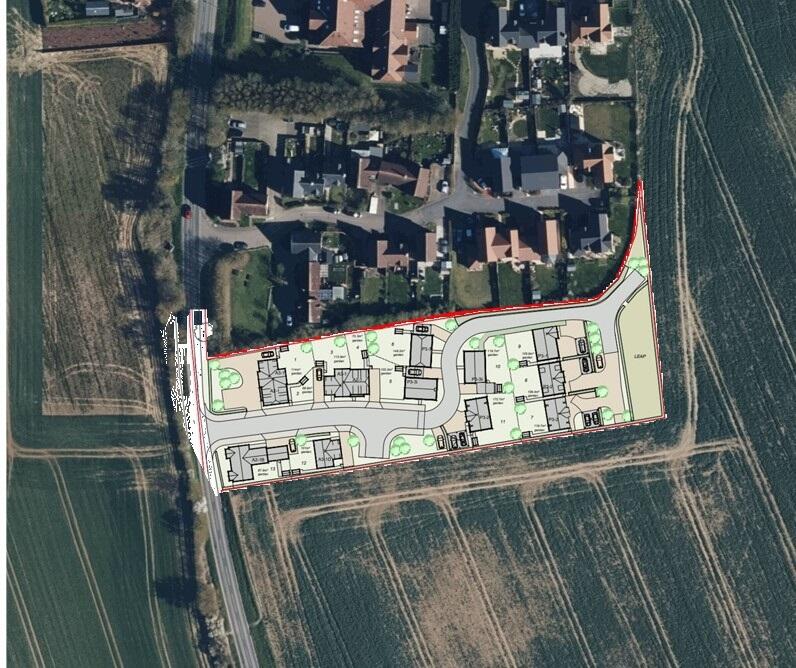
Land South Of Oxleys Close, Clavering, Saffron Walden, Essex, CB11 4PB
For Sale: GBP1,125,000
