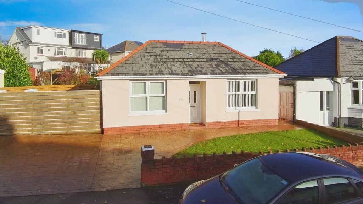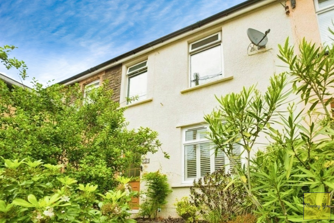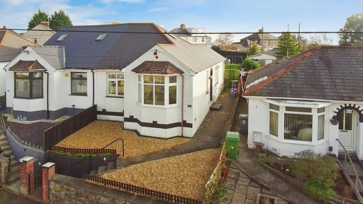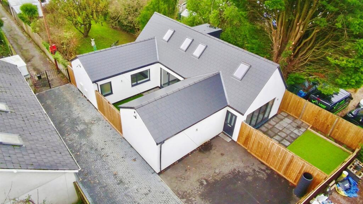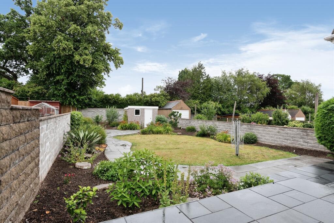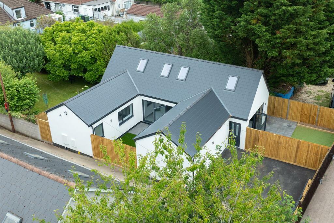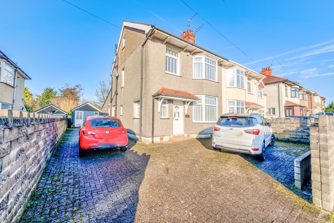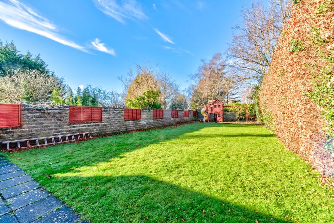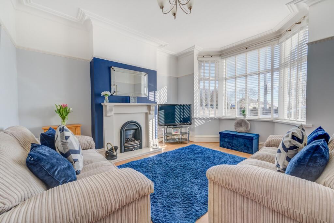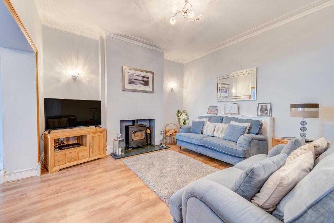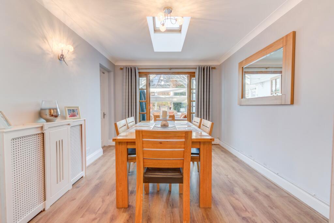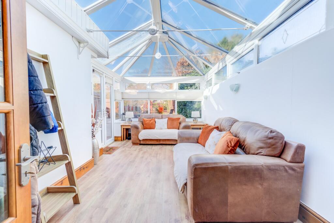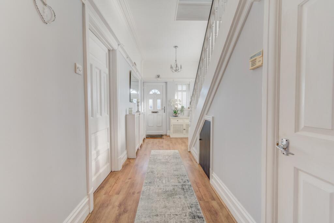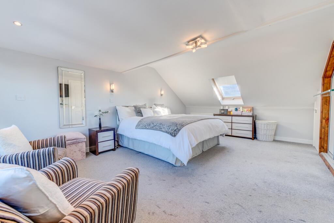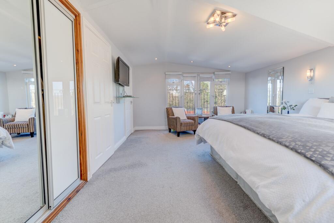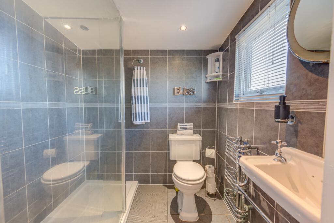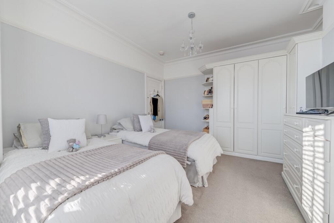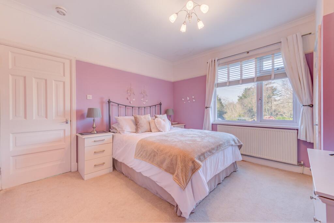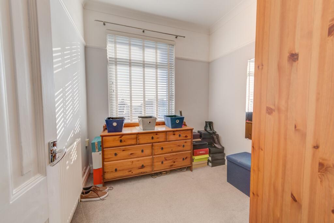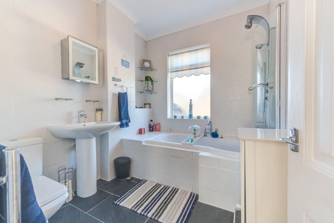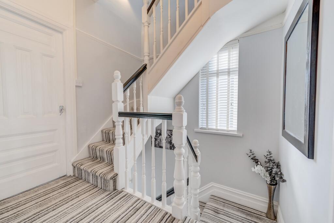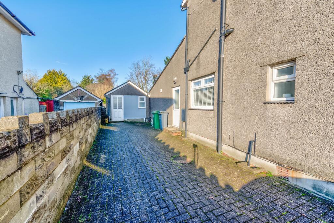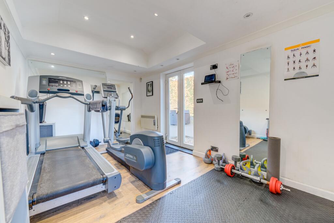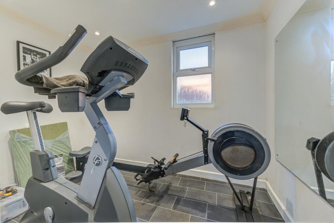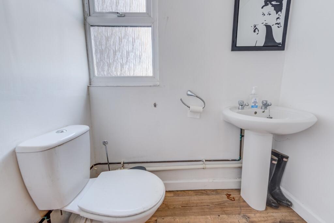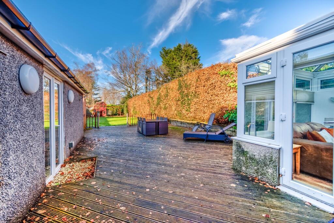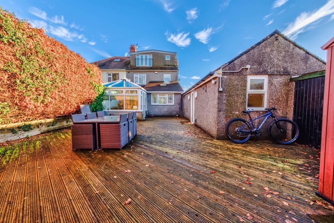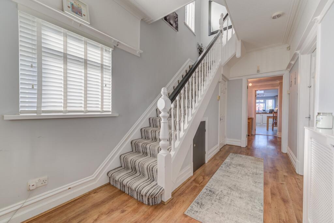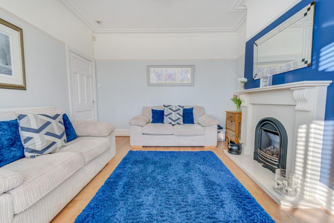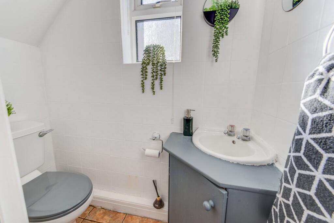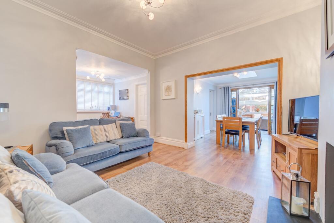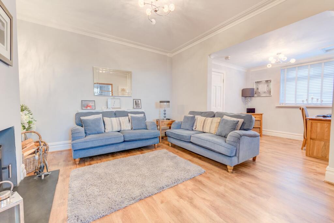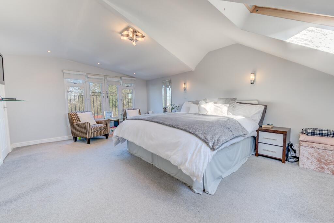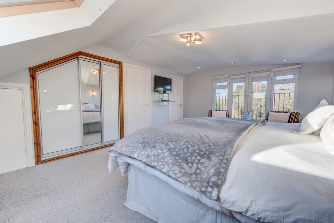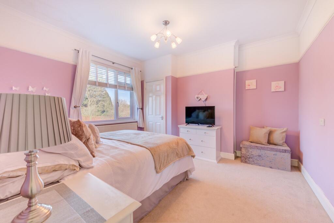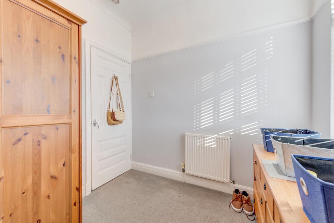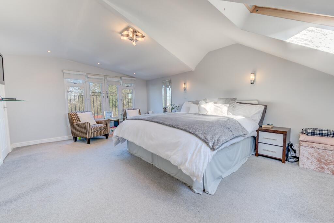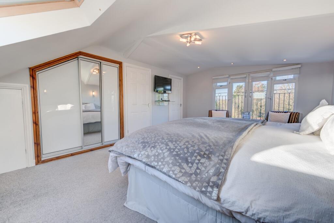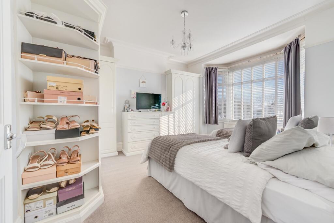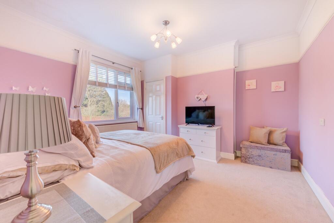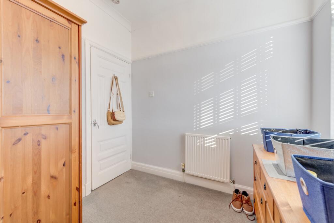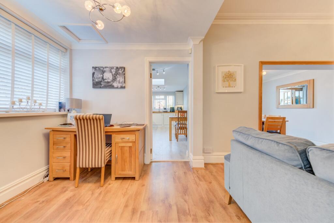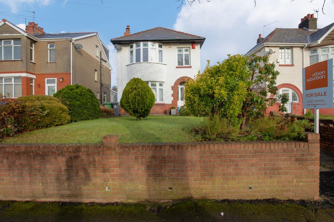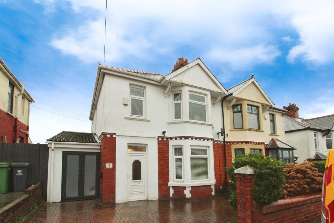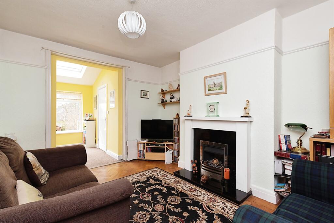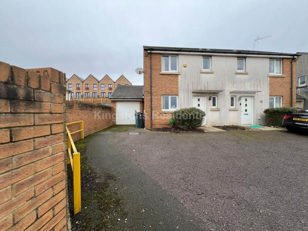Newport Road, Rumney, Cardiff. CF3
For Sale : GBP 425000
Details
Bed Rooms
4
Bath Rooms
3
Property Type
Semi-Detached
Description
Property Details: • Type: Semi-Detached • Tenure: N/A • Floor Area: N/A
Key Features: • Semi Detached Property • Double Dormer Loft Conversion • Four Bedrooms, Main with En Suite • Three Reception Rooms Plus Conservatory • Kitchen/Breakfast Room • Large Enclosed Rear Garden • Ample Off Road Parking • Detached Garage/Gym Room With WC • EPC Rating: C • Council Tax Band: F
Location: • Nearest Station: N/A • Distance to Station: N/A
Agent Information: • Address: 806 Newport Road Rumney Cardiff CF3 4FH
Full Description: **A Stunning Semi-Detached Family Home in the Heart of Rumney** GUIDE PRICE: £425,000-435,000***
Situated in the highly sought-after location of Rumney, this semi-detached family home offers an exceptional opportunity for modern living, combining spacious interiors with an enviable position. Whether you’re looking for a home full of charm, room to grow, or a perfect place to entertain, this property has it all.
Boasting four generous bedrooms, three inviting reception rooms, and a beautiful conservatory that floods the home with natural light, there’s no shortage of space for every family member to feel at home. The expansive kitchen/breakfast room is ideal for family meals, and its perfect layout ensures it will quickly become the heart of the home.
Two standout features truly set this home apart: the stunning double dormer loft conversion and the large, private rear garden. The loft conversion offers a spacious retreat with an ensuite shower room, a juliet balcony, and serene views over the rear garden. It’s the perfect sanctuary to unwind after a long day. The garden itself is a showstopper, offering a peaceful haven with year-round appeal. Imagine hosting summer barbecues, playing with the kids, or simply soaking up the sunshine in this spacious outdoor space.
The property enjoys a prime location right in front of the picturesque Rumney Hill Gardens, where the green space and tennis courts provide the perfect backdrop to your daily life. With public parks, local amenities, and convenient bus routes to Cardiff Centre just moments away, you’ll enjoy the perfect balance of a peaceful, suburban setting with all the city conveniences within easy reach. The M4 link roads are also nearby, making commuting a breeze.
For families, the property is ideally situated within the catchment area for local primary and secondary schools, enhancing its appeal as a family-friendly home.
This property truly has it all... space, charm, and an enviable location. Immaculately presented and ready for you to move straight in, it’s an ideal home for anyone looking for a blend of comfort, practicality, and style. Whether you're sipping your morning coffee in one of the many sunlit rooms or entertaining friends in the expansive living areas, this is a home where every moment will feel special.
Don’t miss the chance to make this exceptional property your forever home—schedule a viewing today and step into a lifestyle of comfort and convenience!Entrance HallEnter via PVC door, windows to front and side aspect, painted walls and ceiling with coving and picture rail, radiator, laminate flooring, carpeted staircase, under stair storage cupboard, doors to all rooms;Ground Floor WCObscured window to side aspect, fully tiled, close couple WC, wash hand basin set upon unit.Living RoomBay window to front aspect, feature chimney breast with electric fire, painted walls and ceiling with coving and picture rail, laminate flooring and radiator.Office NookWindow to side aspect, painted walls and ceiling with coving, small hatch opening, laminate flooring, door to kitchen and open to lounge area;LoungeFeature chimney breast with working log burner set upon slate hearth, wall lights, painted walls and ceiling with coving, laminate flooring, radiator, opening to lounge;Kitchen/Breakfast RoomWindow to rear aspect, PVC door to side aspect. Cladded walls, painted ceiling with velux window, laminate flooring, radiator, doors to lounge and dining room. The kitchen comprises of a range of matching wall and base units, in a shaker style, complimenting work surfaces, recessed spotlights providing ambient lighting, space for 5 burner range cooker, chimney style extractor fan above with glass splashback, composite 1 1/2 bowl sink unit with drainer with extendable mixer tap,space for fridge freezer, integrated appliances, including: washing machine, tumble dryer and dishwasher.Dining RoomOpening from lounge area; laminate floor continued, painted walls and ceiling with coving, velux window, wall lights, radiator, door into kitchen and wooden glazed double doors to conservatory;ConservatoryWindows to surround, french doors opening to rear garden. Laminate flooring, painted walls, wall lights, electric radiator. Wooden glazed doors opening to dining room;First Floor LandingWindow to side aspect, painted walls and ceiling with coving and picture rail, carpeted flooring, staircase ascending to Bedroom 1. Doors to all rooms;Bedroom 2Bay window to front aspect, painted walls and ceiling with coving and picture rail, carpeted flooring and radiator. Fitted wardrobes to remain.Bedroom 3Window to rear aspect, painted walls and ceiling with coving and picture rail, carpeted flooring and radiator. Storage cupboard housing Combi boiler.Bedroom 4Window to front aspect, painted walls and ceiling with coving and picture rail, carpeted flooring and radiator.BathroomObscured window to rear aspect. Fully tiled walls and floor, painted ceiling with coving, heated towel radiator, close couple WC, pedestal wash hand basin with mixer tap, P-shaped bath with hot and cold taps, mains fed overhead shower with handheld attachment.LandingWindow to side aspect, painted walls and ceiling, wall lights, carpeted staircase. Door to main bedroom;Bedroom 1Juliet balcony to overlooking rear aspect, painted walls and ceiling, recessed spotlights, wall lights, radiator, carpeted flooring. Fitted wardrobes with sliding doors, storage cupboard to eves. Door to en-suite;En SuiteObscured window to rear aspect, fully tiled suite, painted ceiling with recessed spotlights, wall mounted wash hand basin, close couple WC, walk in shower with wall mounted mains fed shower, glass side screen, heated towel rail.OutsideFrontOff road parking via block paved driveway, brick boundaries, access to detached garage/gym.Garage/Gym RoomDetached garage currently used as a gym, with enclosed WC, recessed spotlights, painted walls and ceiling, french doors to rear garden.Rear GardenEnclosed with brick, fence and hedged boundaries. Decked area, leading to paved patio, remainder laid to lawn.
Location
Address
Newport Road, Rumney, Cardiff. CF3
City
Rumney
Features And Finishes
Semi Detached Property, Double Dormer Loft Conversion, Four Bedrooms, Main with En Suite, Three Reception Rooms Plus Conservatory, Kitchen/Breakfast Room, Large Enclosed Rear Garden, Ample Off Road Parking, Detached Garage/Gym Room With WC, EPC Rating: C, Council Tax Band: F
Legal Notice
Our comprehensive database is populated by our meticulous research and analysis of public data. MirrorRealEstate strives for accuracy and we make every effort to verify the information. However, MirrorRealEstate is not liable for the use or misuse of the site's information. The information displayed on MirrorRealEstate.com is for reference only.
Real Estate Broker
Williamson & Co, Cardiff
Brokerage
Williamson & Co, Cardiff
Profile Brokerage WebsiteTop Tags
Four Bedrooms Main with En SuiteLikes
0
Views
5
Related Homes
