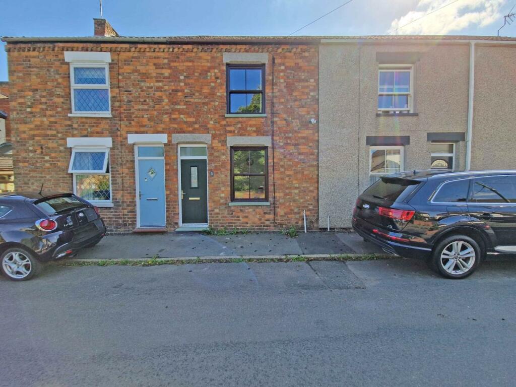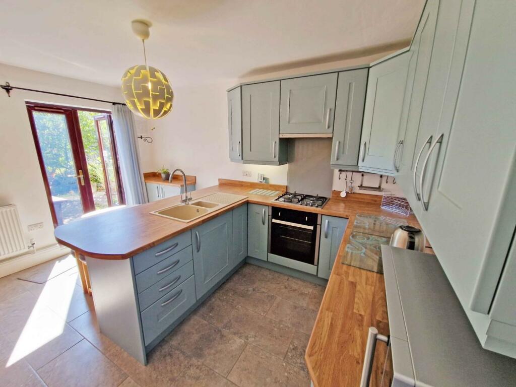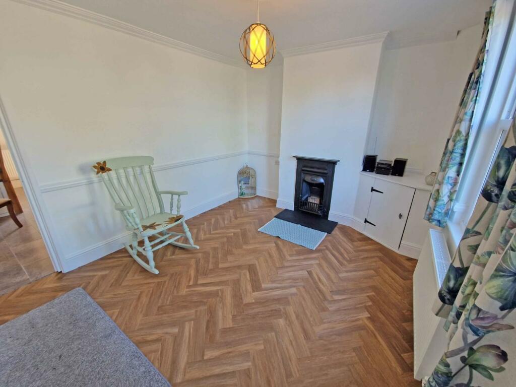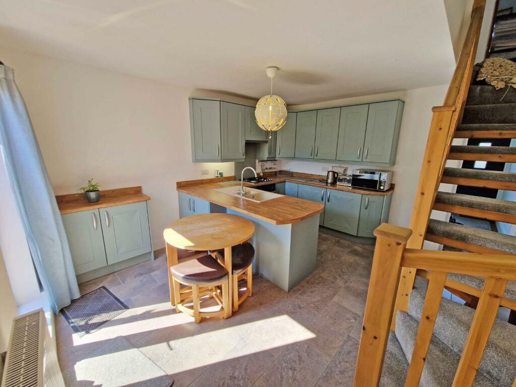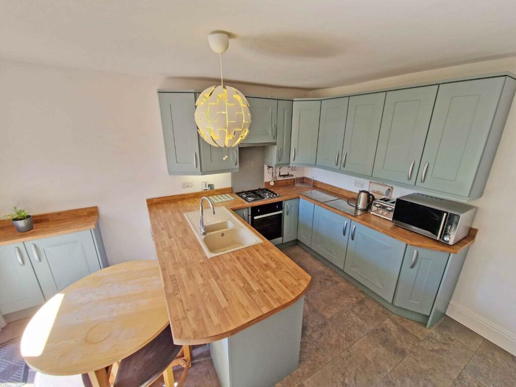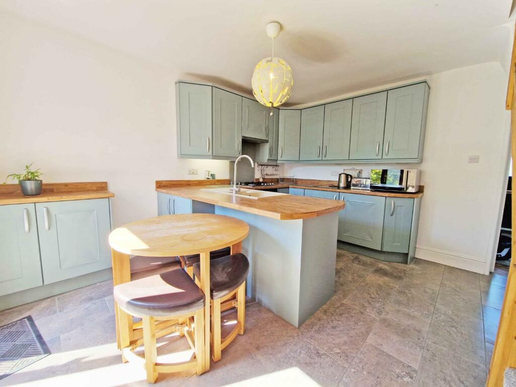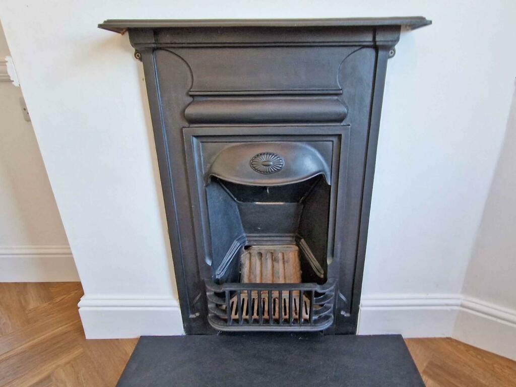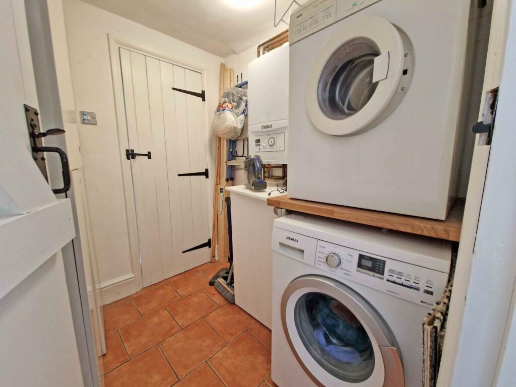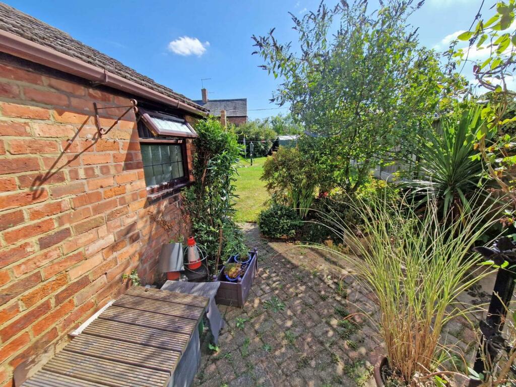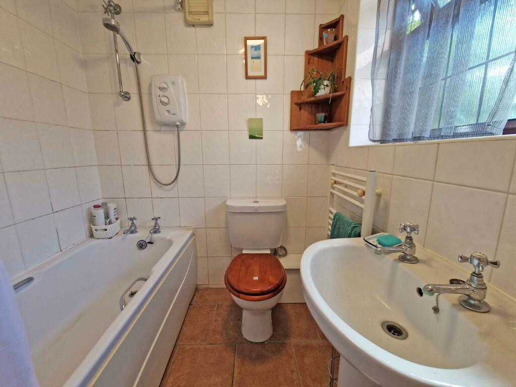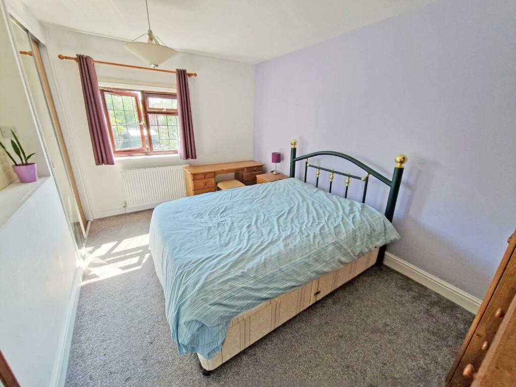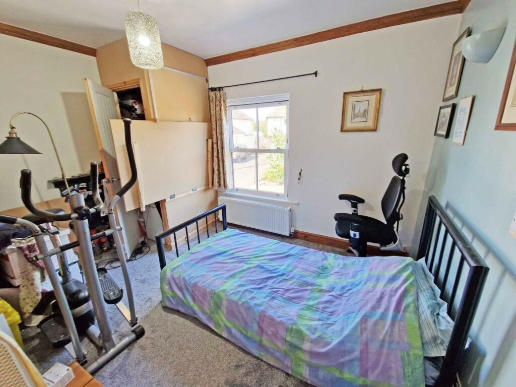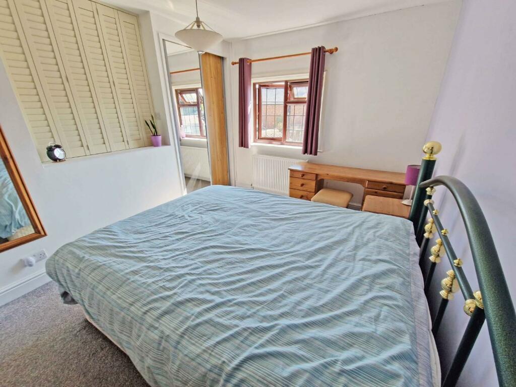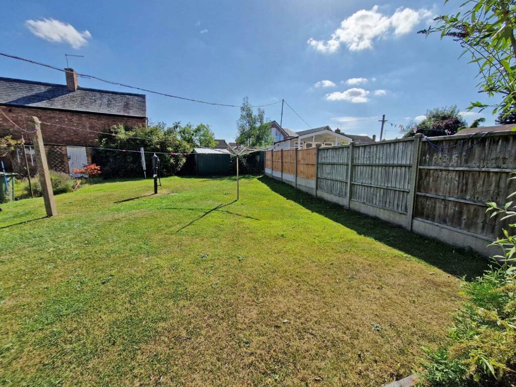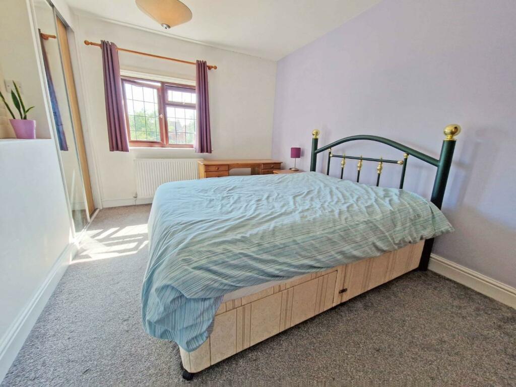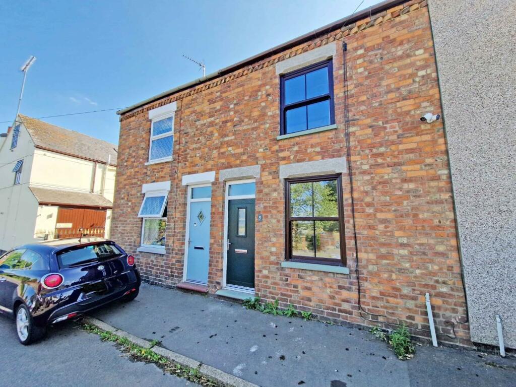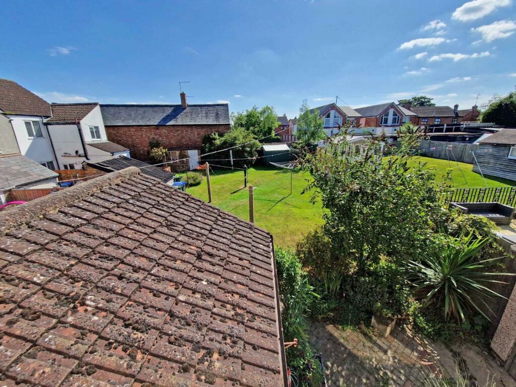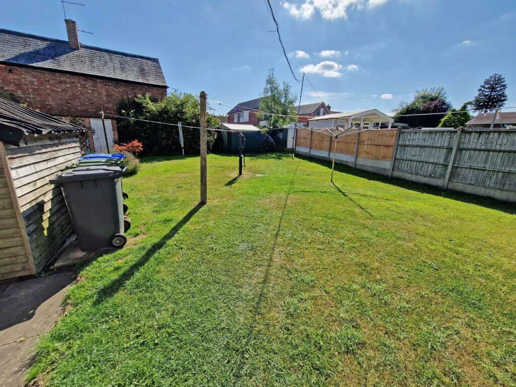Newton Lane, Newton, Rugby
For Sale : GBP 215000
Details
Bed Rooms
2
Bath Rooms
1
Property Type
Terraced
Description
Property Details: • Type: Terraced • Tenure: N/A • Floor Area: N/A
Key Features: • Two Bedroom • Mid Terrace Home • Village Location • Lounge • Kitchen / Dining Room • Utility Room • Courtyard And Communal Garden • Energy Efficiency Rating C
Location: • Nearest Station: N/A • Distance to Station: N/A
Agent Information: • Address: 9 Regent Street, Rugby, Warwickshire, CV21 2PE
Full Description: A two bedroom mid terrace cottage located in the quiet village of Newton. In brief the accommodation comprises; lounge, kitchen/diner, utility room, ground floor bathroom and two bedrooms. Externally there is a courtyard and a communal garden. The village of Newton is situated on the North side of Rugby and within excellent reach of the road networks including M1/M6/A14 and A5. It is also only a short drive to retail parks, Rugby town centre, and Rugby Railway Station which operates mainline services to London Euston and Birmingham.Accommodation Comprises - Entry via composite wood front entrance door into:Lounge - 3.89m x 3.11m (12'9" x 10'2") - Upvc sash window to front aspect. Feature fireplace. Radiator. Bifold louvre doors opening to:Kitchen / Diner - 4.30m x 3.89m (14'1" x 12'9") - Fitted with a range of base and eye level units with work surface space incorporating a ceramic sink and drainer unit with mixer tap over. Electric oven. Gas hob with extractor over. Integrated fridge and freezer. Stairs rising to first floor. French doors opening to courtyard. Door to:Utility Room - Space and plumbing for a washing machine and tumble dryer. Access to loft space. Storage cupboard. Wall mounted boiler. Door to:Downstairs Bathroom - With suite to comprise; panelled bath with electric shower over, pedestal wash hand basin, and low level w.c. Heated towel rail. Window to side elevation.First Floor Landing - Access to loft space. Doors off to bedrooms.Bedroom One - 4.30m x 2.90m (14'1" x 9'6") - Window to rear. Built in wardrobe. Radiator. Built in storage cupboard. Access to loft space.Bedroom Two - 3.89m x 3.11m (12'9" x 10'2") - Upvc sash window to front. Feature fireplace. Radiator. Built in storage cupboard.Rear Courtyard - Patio area with border leading to:Communal Garden - Mainly laid to lawn with pathway leading to side access.Agents Note - Local Authority: RugbyCouncil Tax Band: BEnergy Efficiency Rating: TBCBrochuresNewton Lane, Newton, RugbyBrochure
Location
Address
Newton Lane, Newton, Rugby
City
Newton
Features And Finishes
Two Bedroom, Mid Terrace Home, Village Location, Lounge, Kitchen / Dining Room, Utility Room, Courtyard And Communal Garden, Energy Efficiency Rating C
Legal Notice
Our comprehensive database is populated by our meticulous research and analysis of public data. MirrorRealEstate strives for accuracy and we make every effort to verify the information. However, MirrorRealEstate is not liable for the use or misuse of the site's information. The information displayed on MirrorRealEstate.com is for reference only.
Real Estate Broker
Horts Estate Agents, Rugby
Brokerage
Horts Estate Agents, Rugby
Profile Brokerage WebsiteTop Tags
Village LocationLikes
0
Views
52
Related Homes
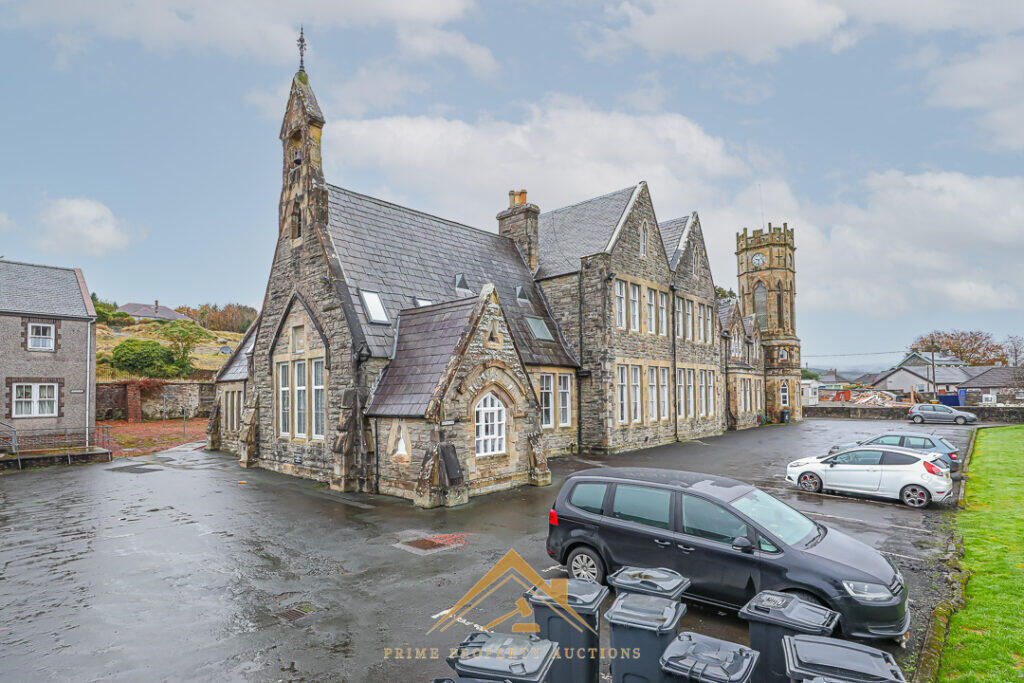
Flat 4, Hillview Apartments, York Road, Newton Stewart, DG8 6JS
For Sale: GBP58,000


38 Newton 2, Boston, Suffolk County, MA, 02135 Boston MA US
For Rent: USD4,000/month


2902 BEVERLEY RD 2, Brooklyn, NY, 11226 New York City NY US
For Rent: USD2,700/month


562 E 34TH ST 1A, Brooklyn, NY, 11203 Brooklyn NY US
For Rent: USD3,000/month

