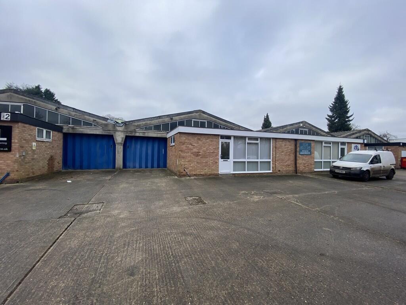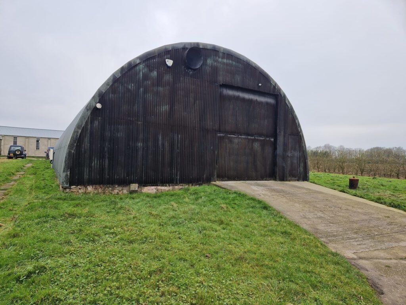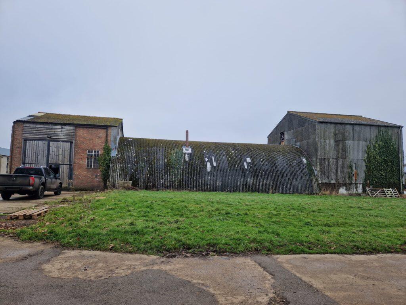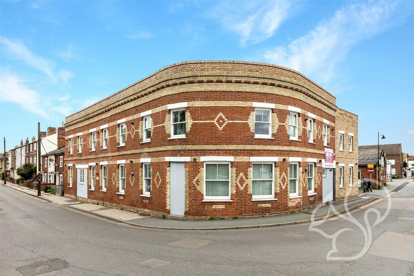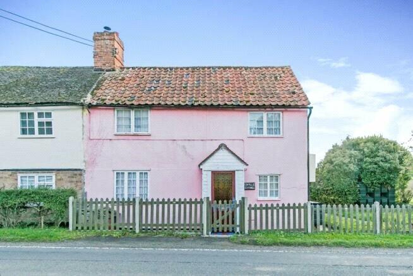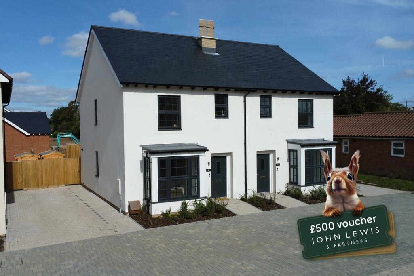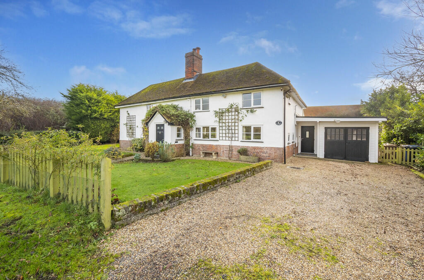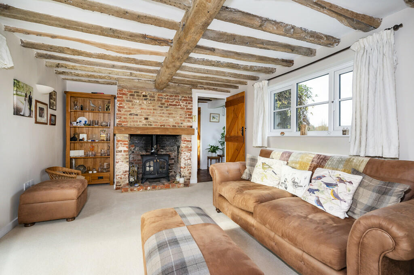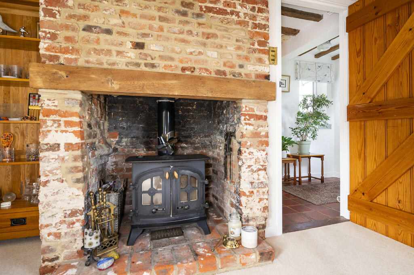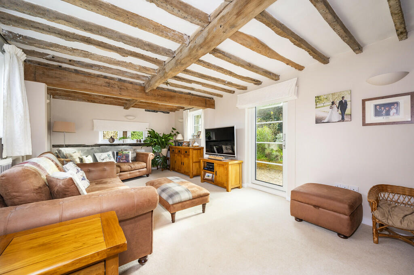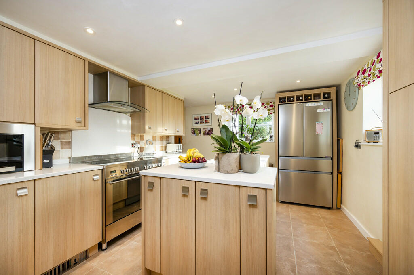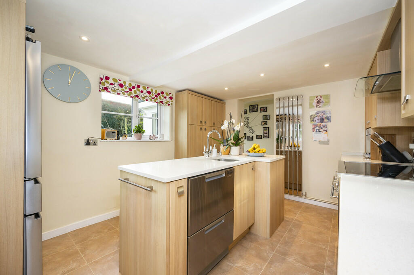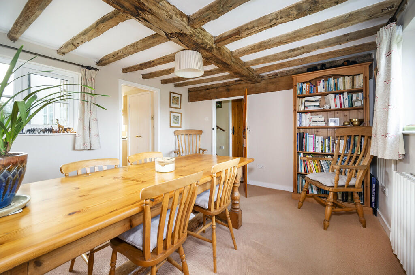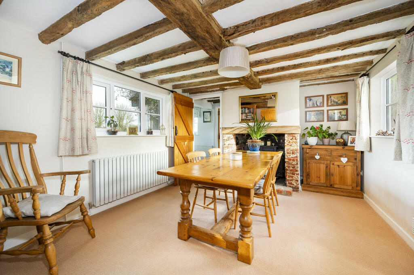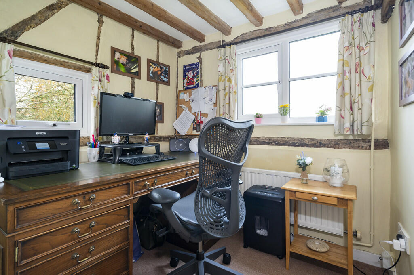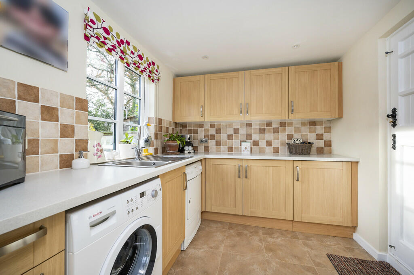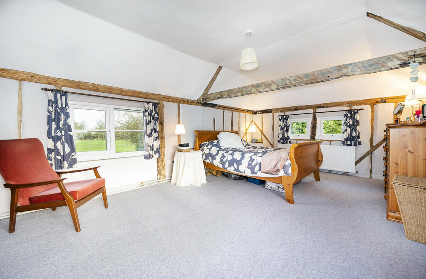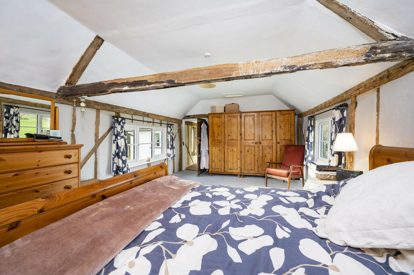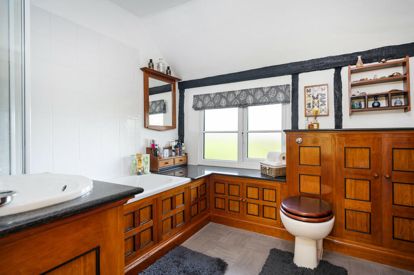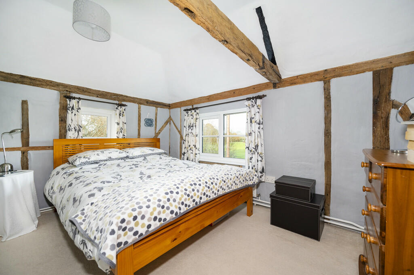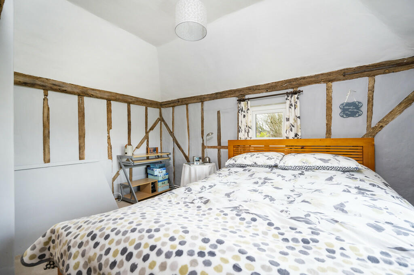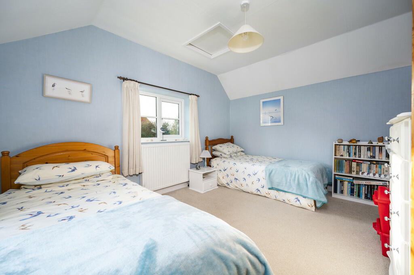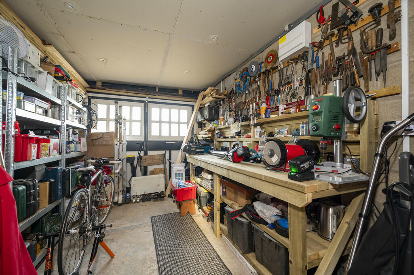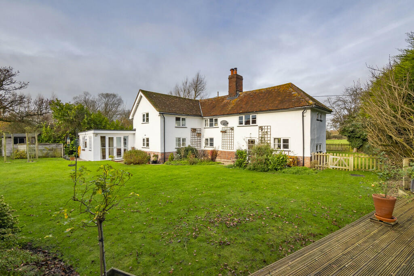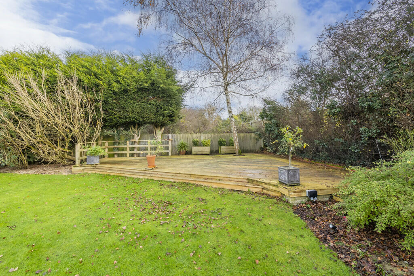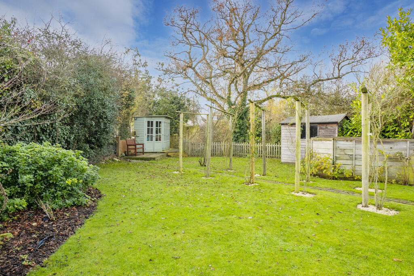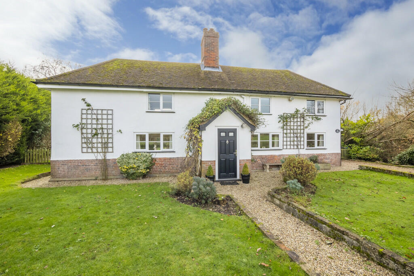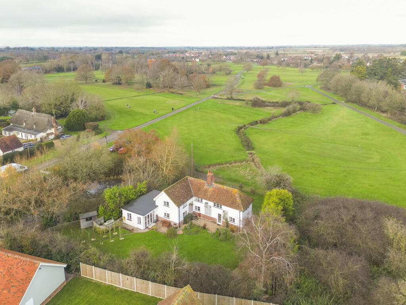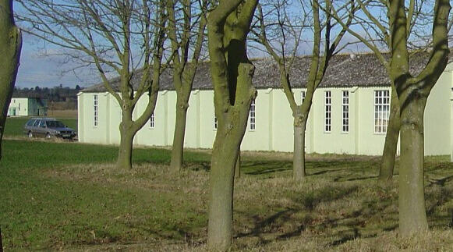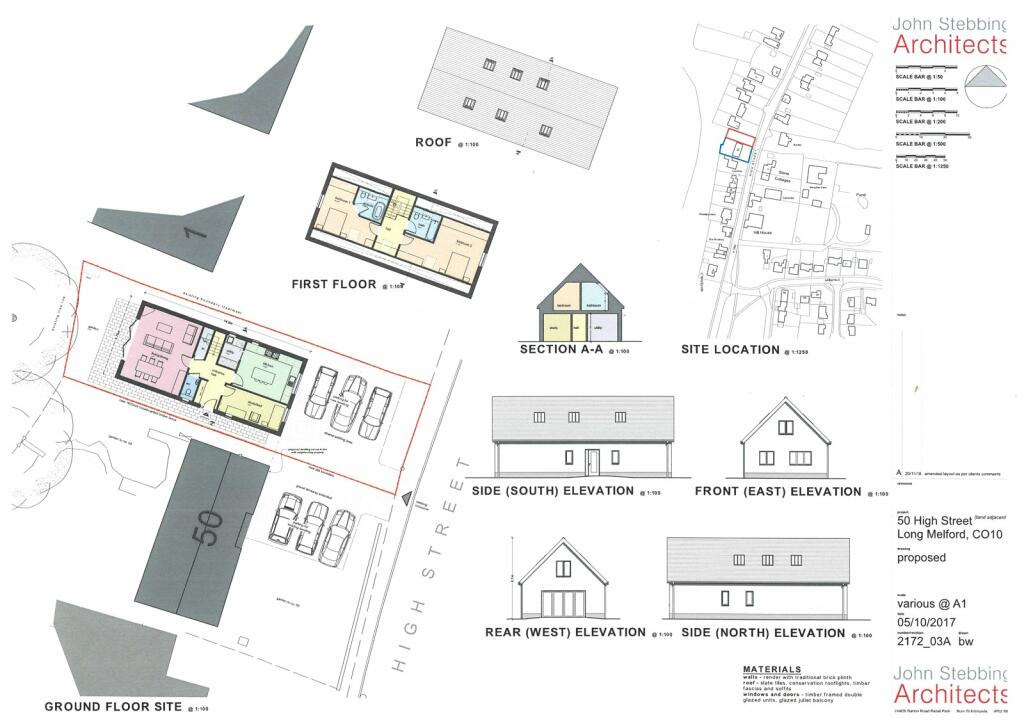Newton, Sudbury, Suffolk
For Sale : GBP 750000
Details
Bed Rooms
3
Bath Rooms
1
Property Type
Detached
Description
Property Details: • Type: Detached • Tenure: N/A • Floor Area: N/A
Key Features: • Detached unlisted period cottage • Private tucked away position on Newton Green Golf Course • Three bedrooms • Two ground floor reception rooms • Distinctive period detailing blended with contemporary features • Brick fireplaces with wood burning stove • Garage/Workshop space • Private parking • Established gardens with decked terrace • Outstanding aspect within highly regarded village location
Location: • Nearest Station: N/A • Distance to Station: N/A
Agent Information: • Address: Parkers Lodge, Honey Tye, Leavenheath, CO6 4NX
Full Description: Grained effect UPVC security door opening to: ENTRANCE HALL: (2.57m x 1.44m) With terracotta tiled flooring throughout, UPVC framed casement window range to side, exposed ceiling timbers and door with Suffolk latch opening to: SITTING ROOM: (5.97m x 3.43m) Afforded a triple aspect with casement window range to front, side and rear in addition to a panel glazed door opening to the rear gardens. The focal point of the room is a central brick fireplace with inset wood burning stove, oak mantel over and exposed ceiling timbers. Enjoying a beautifully appointed aspect with views across the golf course to front and private, well screened gardens to rear. DINING ROOM: (3.60m x 3.42m) Centrally positioned and afforded a dual aspect with a UPVC casement window range to front, further casement window to rear and a range of exposed ceiling timbers. A central fireplace with gas fuelled stove is enhanced by a brick hearth with oak beam over and door with Suffolk latch opening to: KITCHEN: (4.00m x 3.18m) A recently fitted kitchen complete with a matching range of soft close base and wall units with natural stone surfaces over and upstands above. The kitchen is enhanced by a central island with a stainless-steel single sink unit with mixer tap above and separate filtered water tap with notable appliances including a Fisher and Paykel dual dishwasher and adjacent wine store. The kitchen comprises of a CDA two door oven with five-ring hob with extraction hood above with further integrated appliances including a CDA integrated microwave and space for an American style fridge/freezer. A range of floor to ceiling fitted units, wine store and range of LED spotlights. Afforded a dual aspect with casement window range to side and rear with views across the gardens and vertical column style radiator. Opening to: REAR HALL: (5.67m x 1.16m) With grained effect UPVC security door with stain glass panelling to front opening outside, tiled flooring throughout and UPVC framed, panel glazed double doors opening to the rear terrace and gardens beyond. Opening to: UTILITY ROOM: (2.68m x 2.42m) Fitted with an extensive range of matching base and wall units with stone surfaces over and tiling above. Stainless steel single sink unit with mixer tap over, casement window range to rear and integrated appliances including a base level fridge. Space and plumbing for a washing machine and dryer. STUDY: (2.24m x 2.07m) Enjoying a tucked away position with UPVC framed casement window to front and side. Exposed wall and ceiling timbers, door with Suffolk latch to: CLOAKROOM: (2.22m x 1.27m) A recently refitted suite comprising a ceramic WC, pedestal wash handbasin within polished stone tiling, exposed wall timbers and obscured glass window to side. Also housing a Vaillant LPG boiler installed in 2024. First floor LANDING: With casement window range to rear affording an elevated aspect across the gardens. Exposed wall timbers and door to: BEDROOM 1: (5.99m x 3.67m) Afforded a triple aspect with casement window range to front side and rear. With a range of exposed wall timbers, cross beam and elevated aspect across the golf course to front. Views to rear over the well-maintained gardens. BEDROOM 2: (3.64m x 3.60m) Afforded a dual aspect with casement window range to front and side affording unspoilt views. A range of exposed wall timbers. BEDROOM 3: (3.99m x 3.23m) With casement window range to side and rear, hatch to the loft and an attractive aspect across the gardens. Fitted wardrobe. FAMILY BATHROOM: (2.54m x 2.44m) Fitted with ceramic WC, wash handbasin within a granite topped fitted unit and bath within a further granite topped unit with exposed wall timbers and obscure glass window to front. Door to linen store housing water cylinder with useful fitted shelving. Outside The property is tucked away off Rectory Road via an unmade track with a picket fence line to front and a centrally positioned shingle walkway framed by brick bordered edging. Flanked by lawn on both sides with a low-level border hedge line and brick border edging to the driveway which provides tandem private parking for two vehicles. Direct access is provided to the: GARAGE: (4.28m x 2.76m) With twin hinge doors to front, light and power connected, LED spotlights and a stable door to rear. Currently being utilised as a workshop.The rear gardens are one of the most distinctive and attractive features of the property with gated side access proving an opening to the shingle rear walkway flanked by attractive flower beds and opening to a rear terrace ideally placed for the south facing rear aspect. An expanse of lawn beyond continues beyond the width of the property with a raised decked terrace incorporating a sliver birch tree, established border planting to the side and rear and a rose arched walkway leading to a further raised terrace with a Summer House. An additional raised decked terrace extends above an adjacent village pond. TENURE: Freehold SERVICES: Mains water, drainage and electricity are connected. LPG fired heating. NOTE: None of these services have been tested by the agent. EPC RATING: A copy of the energy performance certificate is available on request. WHAT3WORDS: ethic.lime.year LOCAL AUTHORITY: Babergh District Council, Endeavour House, 8 Russell Road, Ipswich, IP1 2BX ). BAND: E. COMMUNICATION SERVICES (source Ofcom): Broadband: Ultrafast. Speed: up to 1000 mbps download, up to 220 mbps upload Phone signal: Yes Provider: Likely EE, Three, O2.NOTE: David Burr make no guarantees or representations as to the existence or quality of any services supplied by third parties. Speeds and services may vary and any information pertaining to such is indicative only and may be subject to change. Purchasers should satisfy themselves on any matters relating to internet or phone services by visiting VIEWING: Strictly by prior appointment only through DAVID BURR. BrochuresBrochure
Location
Address
Newton, Sudbury, Suffolk
City
Sudbury
Features And Finishes
Detached unlisted period cottage, Private tucked away position on Newton Green Golf Course, Three bedrooms, Two ground floor reception rooms, Distinctive period detailing blended with contemporary features, Brick fireplaces with wood burning stove, Garage/Workshop space, Private parking, Established gardens with decked terrace, Outstanding aspect within highly regarded village location
Legal Notice
Our comprehensive database is populated by our meticulous research and analysis of public data. MirrorRealEstate strives for accuracy and we make every effort to verify the information. However, MirrorRealEstate is not liable for the use or misuse of the site's information. The information displayed on MirrorRealEstate.com is for reference only.
Real Estate Broker
David Burr Estate Agents, Leavenheath
Brokerage
David Burr Estate Agents, Leavenheath
Profile Brokerage WebsiteTop Tags
Three bedroomsLikes
0
Views
28
Related Homes
