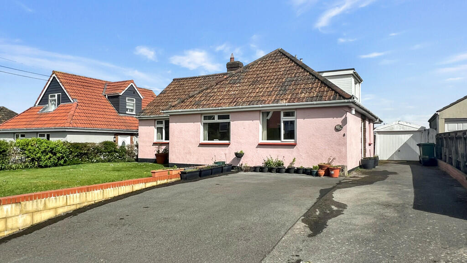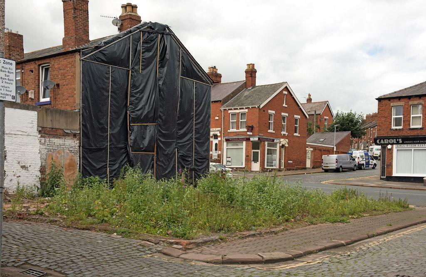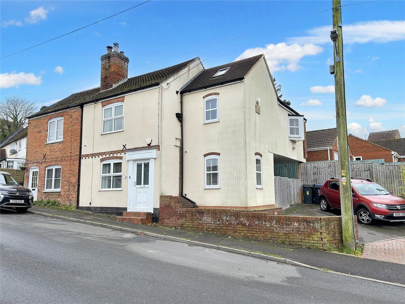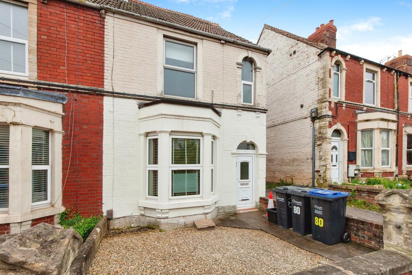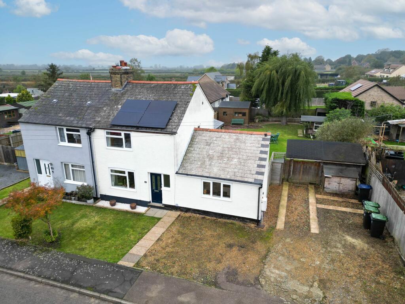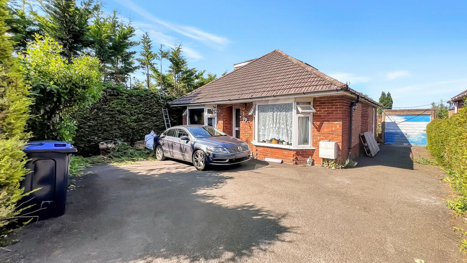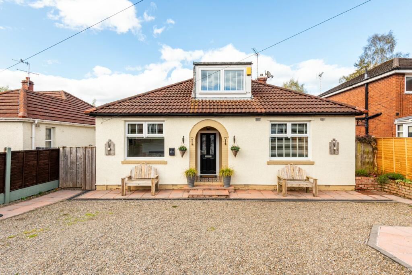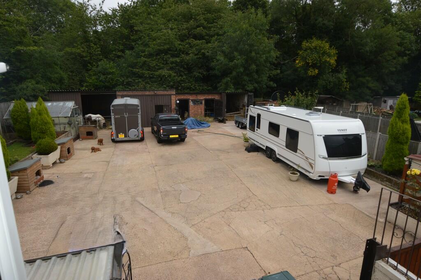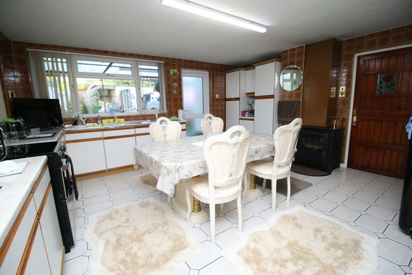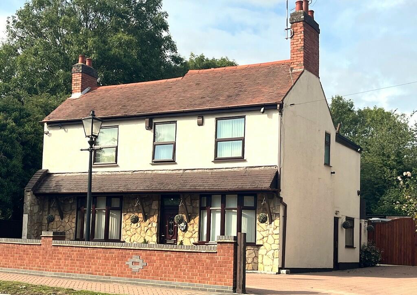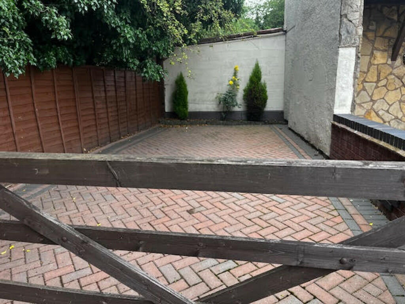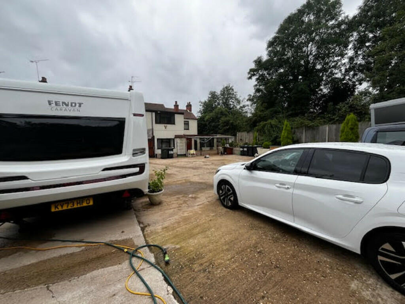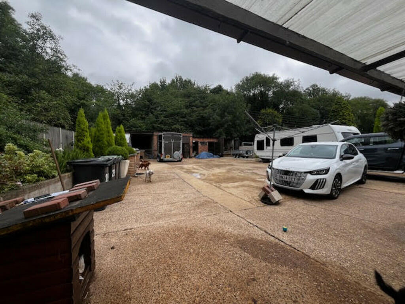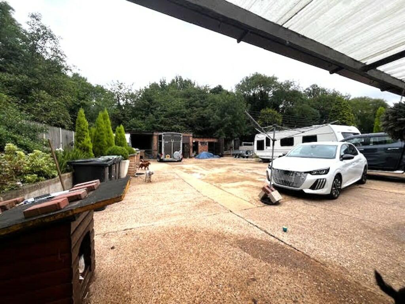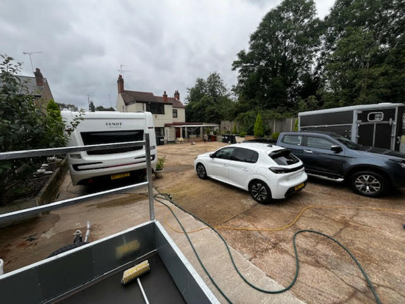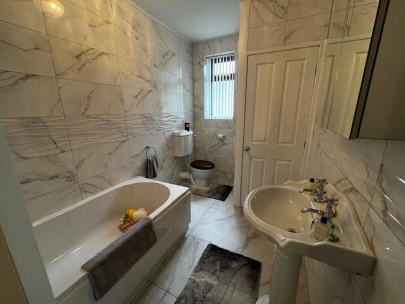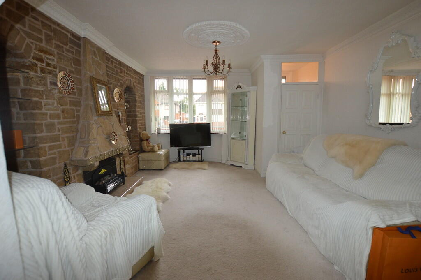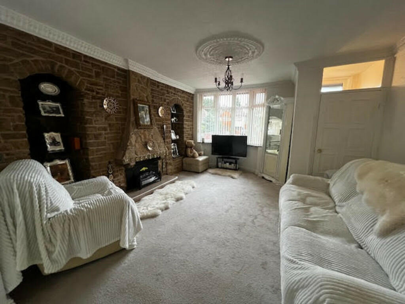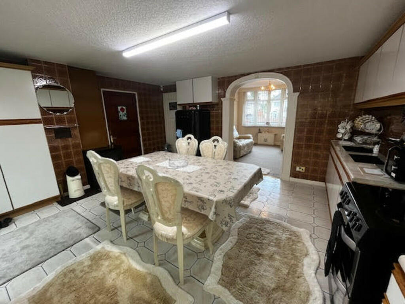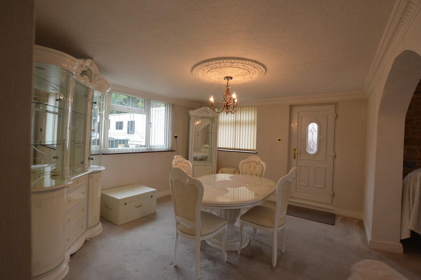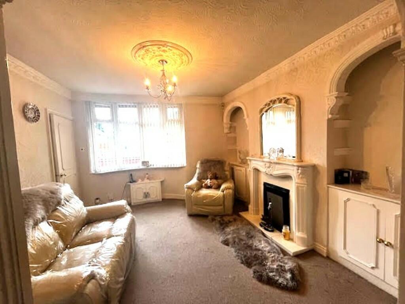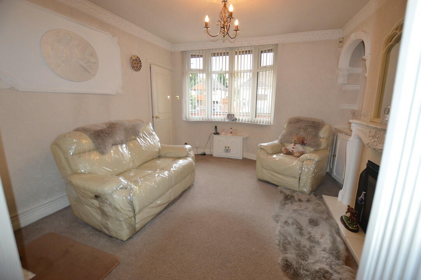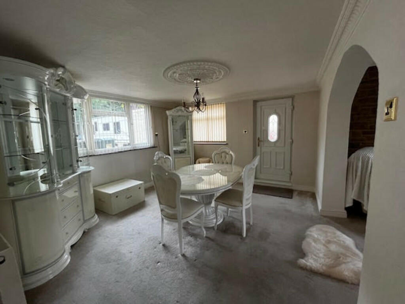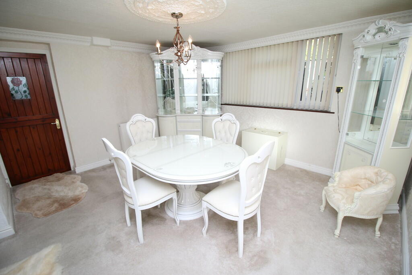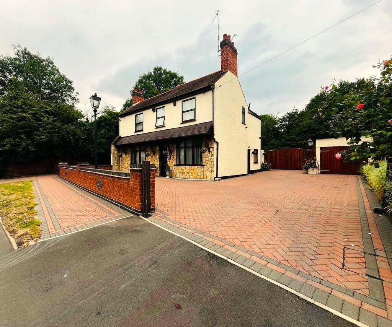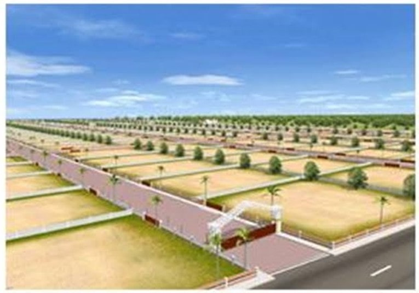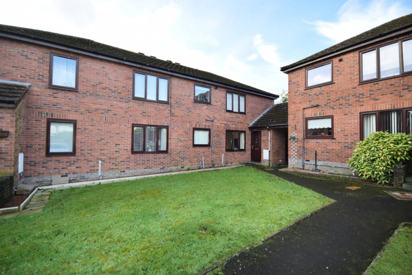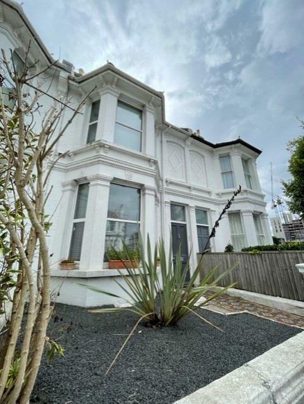Newtown Road, Bedworth
For Sale : GBP 355000
Details
Bed Rooms
3
Bath Rooms
1
Property Type
Detached
Description
Property Details: • Type: Detached • Tenure: N/A • Floor Area: N/A
Key Features: • Fantastic Plot • Spacious Detached Home • Three Bedrooms • Two Reception Rooms • Kitchen Breakfast Room • EPC rating E • Coucil Tax Band D • Freehold • Outdoor workshop • Good motorway links
Location: • Nearest Station: N/A • Distance to Station: N/A
Agent Information: • Address: 4 Kingsway House King Street, Bedworth, CV12 8HY
Full Description: ***GENEROUS PLOT WITH STABLES/BARN & OUTDOOR WORKSHOP***AMPLE PARKING*** In brief the property comprises; entrance hall; lounge; breakfast kitchen, dining room, second reception room, three bedrooms; family bathroom, front driveway providing off road parking & separate driveway, large rear garden area with outdoor stables, barn and outdoor workshop, utility room and w.cFreehold, council tax band: D, EPC rating E ENTRANCE HALL UPVC double glazed entrance door, single central heating radiator, doors to lounge and second reception room, stairs to first floor. LOUNGE 12' 3" x 11' 8" (3.751m x 3.558m) UPVC double glazed window bay window to front aspect, fitted carpet, double radiator, feature fireplace with solid fuel fire. BREAKFAST KITCHEN 15' 9" x 14' 11" (4.812m x 4.566m) Fitted having range of matching base units and wall cupboards incorporating drawers, roll top work surfaces over, inset double drainer stainless steel unit. Solid fuel fire, built in under stairs storage cupboard, fully tiled walls and floor, UPVC double glazed windows to rear and side aspect, stable door leading to Dining room, UPVC double glazed rear door leading to Rear Garden. DINING ROOM 13' 7" x 12' 2" (4.161m x 3.724m) UPVC double glazed windows to side and rear aspects, fitted carpet, double radiator, UPVC double glazed side door. SECOND RECEPTION ROOM 16' 2" x 14' 1" (4.940m x 4.312m) UPVC double glazed bay window to front aspect, fitted carpet, feature fireplace with gas fire, double radiator. STAIRS AND LANDING Fitted carpet, access to roof space. BEDROOM ONE 13' 5" x 12' 1" (4.090m x 3.688m) UPVC double glazed window to rear aspect, double radiator. BEDROOM TWO 12' 2" x 11' 7" (3.721m x 3.547m) UPVC double glazed windows to front aspect, double radiator. BEDROOM THREE 15' 2" x 7' 8" (4.623m x 2.353m) Dual UPVC double glazed windows to front aspect, double radiator, built in storage cupboard. BATHROOM Panelled bath, pedestal wash hand basin, low level w.c, built in storage cupboard housing hot water tank, fully tiled walls and flooring, UPVC double glazed window to side aspect. OUTSIDE FrontPaved driveway providing off road parking. Separate driveway to side having gated access, fence and wall boundaries. Continuation of the driveway to the other side giving direct access to Garage and Double Opening Gates leading to Rear Garden.Rear Garden/YardSheltered patio area having artificial grass, further lawn area with decorative shrubs. Large concrete yard area having Stables, Workshops and barn. Doors leading to Outside WC & Utility Room.. UTILITY ROOM 17' 1" x 11' 0" (5.232m x 3.372m) Having plumbing for washing machine, UPVC double glazed window and door to rear. OUTSIDE W.C Having low level w.c, tiled walls and flooring. GENERAL INFORMATION Nuneaton & Bedworth Borough Council. Council Tax Banding D EPC E.TENURE: we understand from the vendors that the property is freehold with vacant possession on completion.Auctioneers Additional CommentsPattinson Auction are working in Partnership with the marketing agent on this online auction sale andare referred to below as 'The Auctioneer'.This auction lot is being sold either under conditional (Modern) or unconditional (Traditional) auctionterms and overseen by the auctioneer in partnership with the marketing agent.The property is available to be viewed strictly by appointment only via the Marketing Agent or TheAuctioneer. Bids can be made via the Marketing Agents or via The Auctioneers website.Please be aware that any enquiry, bid or viewing of the subject property will require your details beingshared between both any marketing agent and The Auctioneer in order that all matters can be dealtwith effectively.The property is being sold via a transparent online auction.In order to submit a bid upon any property being marketed by The Auctioneer, all bidders/buyers willbe required to adhere to a verification of identity process in accordance with Anti Money Launderingprocedures. Bids can be submitted at any time and from anywhere.Our verification process is in place to ensure that AML procedure are carried out in accordance withthe law.A Legal Pack associated with this particular property is available to view upon request and containsdetails relevant to the legal documentation enabling all interested parties to make an informeddecision prior to bidding. The Legal Pack will also outline the buyers' obligations and sellers'commitments. It is strongly advised that you seek the counsel of a solicitor prior to proceedingwith any property and/or Land Title purchase.Auctioneers Additional CommentsIn order to secure the property and ensure commitment from the seller, upon exchange of contractsthe successful bidder will be expected to pay a non-refundable deposit equivalent to 5% of thepurchase price of the property. The deposit will be a contribution to the purchase price. A non-refundable reservation fee of up to 6% inc VAT (subject to a minimum of 6,000 inc VAT) is alsorequired to be paid upon agreement of sale. The Reservation Fee is in addition to the agreedpurchase price and consideration should be made by the purchaser in relation to any Stamp DutyLand Tax liability associated with overall purchase costs.Both the Marketing Agent and The Auctioneer may believe necessary or beneficial to the customer topass their details to third party service suppliers, from which a referral fee may be obtained. There isno requirement or indeed obligation to use these recommended suppliers or services. Brochures4 Page Portrait
Location
Address
Newtown Road, Bedworth
City
Newtown Road
Features And Finishes
Fantastic Plot, Spacious Detached Home, Three Bedrooms, Two Reception Rooms, Kitchen Breakfast Room, EPC rating E, Coucil Tax Band D, Freehold, Outdoor workshop, Good motorway links
Legal Notice
Our comprehensive database is populated by our meticulous research and analysis of public data. MirrorRealEstate strives for accuracy and we make every effort to verify the information. However, MirrorRealEstate is not liable for the use or misuse of the site's information. The information displayed on MirrorRealEstate.com is for reference only.
Real Estate Broker
Russell Cope, Bedworth
Brokerage
Russell Cope, Bedworth
Profile Brokerage WebsiteTop Tags
Likes
0
Views
60
Related Homes
