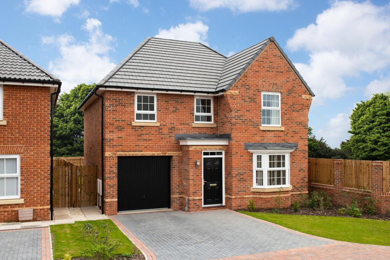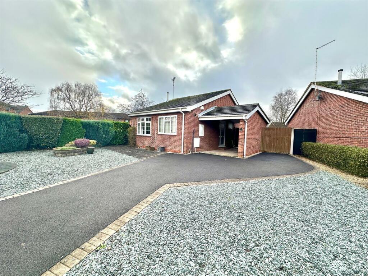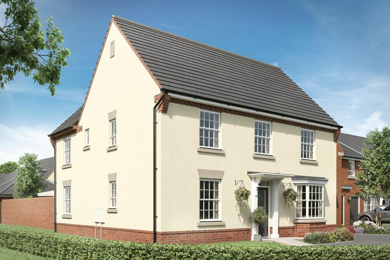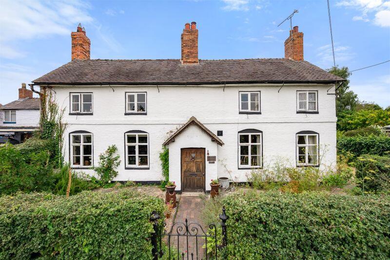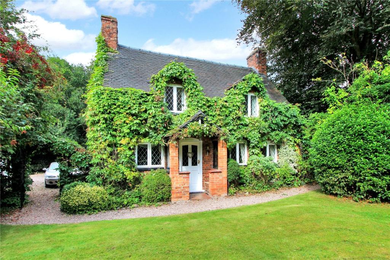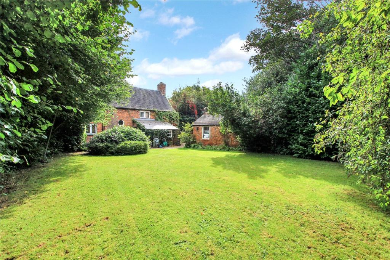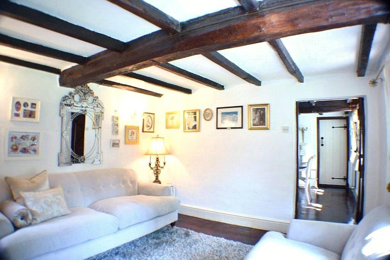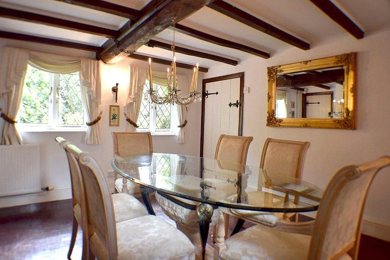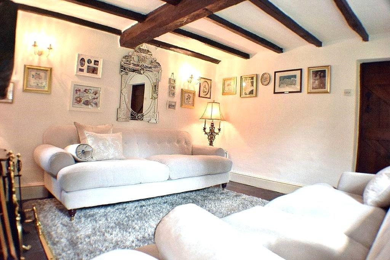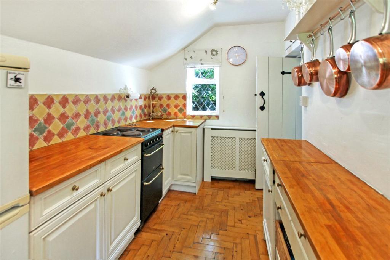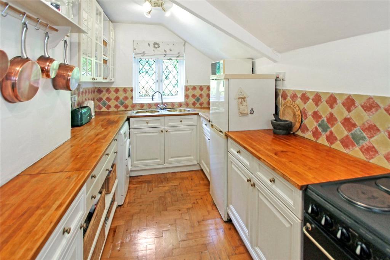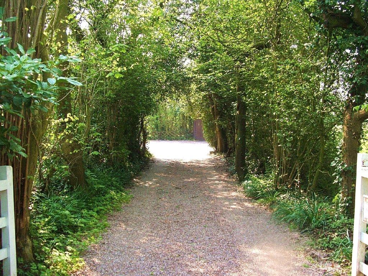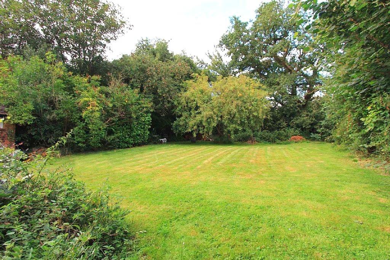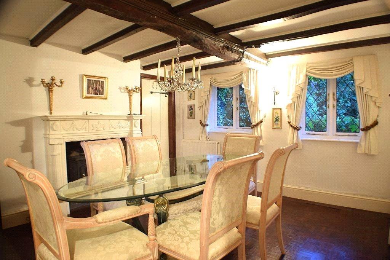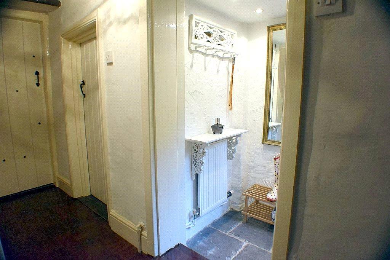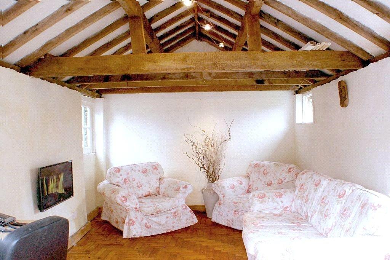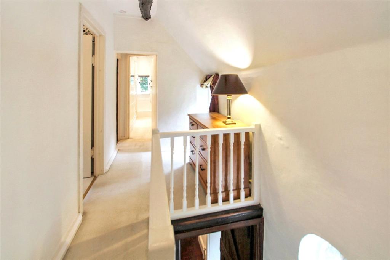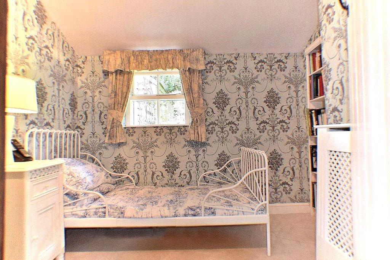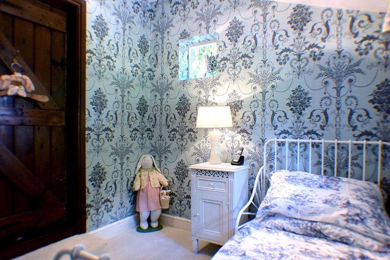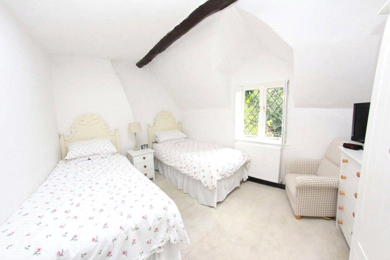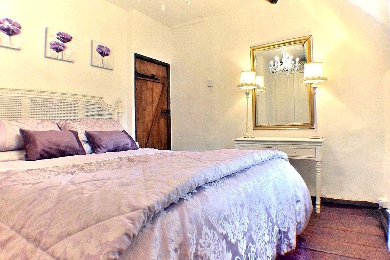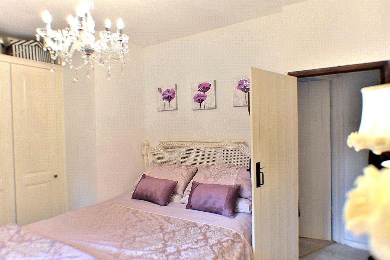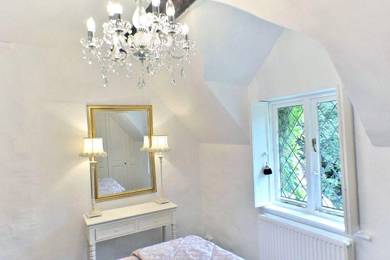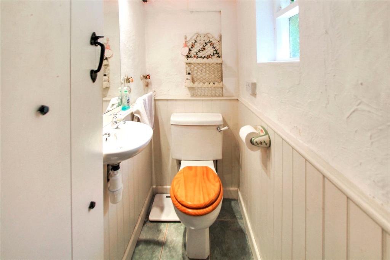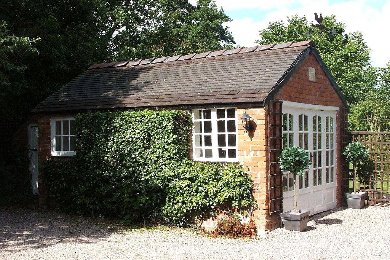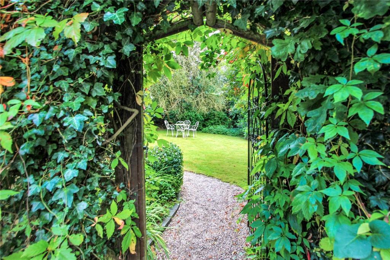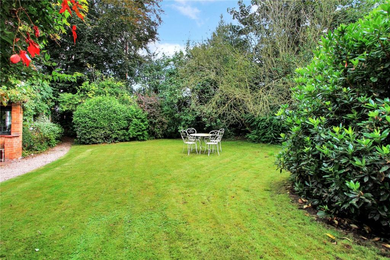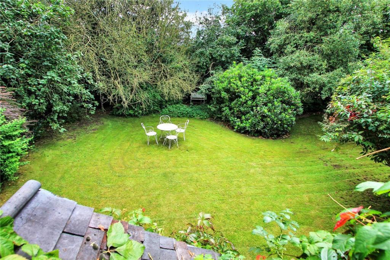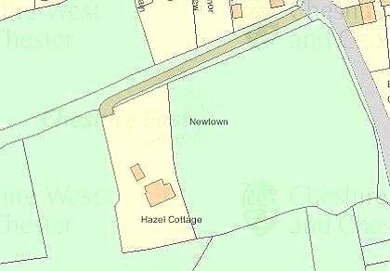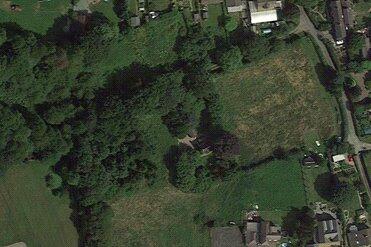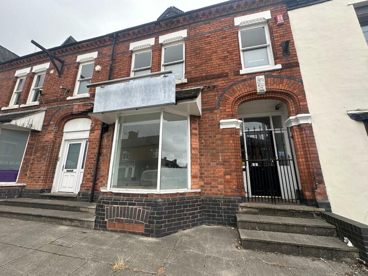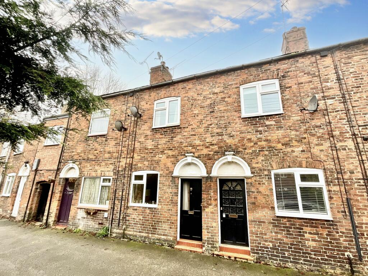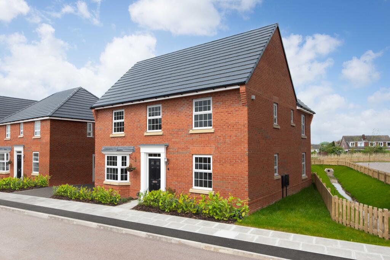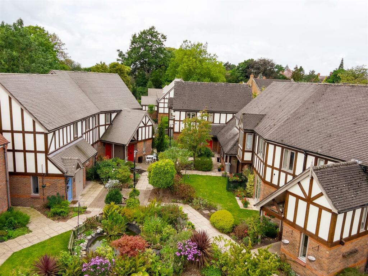Newtown, Sound, Nantwich, CW5
For Sale : GBP 585000
Details
Bed Rooms
3
Bath Rooms
1
Property Type
Detached
Description
Property Details: • Type: Detached • Tenure: N/A • Floor Area: N/A
Key Features: • Sitting In Beautifully Maintained Gardens • Idyllic Rural Position • Countryside Views • Extensive Size Plot • Well Presented Accommodation • Attractive Character Property • Very Private • Outbuildings
Location: • Nearest Station: N/A • Distance to Station: N/A
Agent Information: • Address: 30 Hospital Street, Nantwich, CW5 5RP
Full Description: NO ONWARD CHAIN - Guide Price £585,000 - £600,000. A beautifully appointed three bedroom detached cottage. Occupying a fabulous position in an idyllic location with peaceful surroundings, rural yet far from isolated. Approached via its own private track and positioned within its own pretty grounds. Built in the 1700's and improved in intervening years, with the period, charm and elegance all retained. Well presented and spacious accommodation. Unusually for a period property of this age, Hazel Cottage is not listed. On entering the house, it is immediately apparent that there is a wonderful blend of character with all the practicalities for day to day living. Of particular note is the magnificent private garden, and the accompanying views of the surrounding countryside. Front and back gardens feature an extensive lawn with a sunny aspect. Boasting a detached building ideal for anyone wishing to work from home or suitable for further development subject to Planning Permission. Internally, the accommodation is presented beautifully with lots of charm and character. The rooms are all well-proportioned. The external porch opens to a welcoming and cosy living room which provides a lasting first impression. The dining room benefits from a log burning stove and leads through to the kitchen. The inner hall gives access to the third bedroom, WC and boot room which leads out to the front garden. On the first floor there are two double bedrooms both having impressive garden views and a generous sized bathroom. The outlook from every window of this property is both breathtakingly beautiful and private.The property is set amidst fabulous private gardens, extensive in size and mainly laid to lawn with tree coverage. The gardens have large lawns to the front and the rear. The property also benefits from a detached garage, detached home office, electric gates, alarm, video-intercom and a 24hr CCTV system.Sound is a rural residential hamlet lying south-west of the popular market town of Nantwich. which provides a wide range of shops, cafés, restaurants and recreational facilities and lies close to the River Weaver. The property lies within the catchment area for the highly rated Sound and District Primary School and secondary education can be found at Brine Leas in nearby Nantwich approximately 3.5 miles away.Directions :Leave Nantwich Town on Wellington Road, turning right onto the Whitchurch Road, proceed past Nantwich Lake on the right and follow the road for approximately 3 miles, on reaching Sound Primary School on the right, take the next right turn onto Wrenbury Heath Road, then take the first left turn, the private driveway to Hazel cottage is the first turning on the right. There is a for sale sign at the top of the drive.PorchOpen storm porch style entrance, entrance door, Quarry tile flooring, leaded windows to both sides and outdoor light.Living Room12' 0" x 11' 2" (3.66m x 3.4m)Leaded windows to front and side aspect, attractive feature brick fireplace with wood mantle and tiled hearth, double radiator, parquet flooring, wall lights, exposed beams. Door leading to dining room.Dining Room11' 2" x 11' 1" (3.41m x 3.38m)Spacious dining room, leaded window to front aspect, ornate handmade fireplace, tiled hearth and multi-fuel stove, double radiator, parquet flooring, exposed beams, wall lights. Door leading to kitchen. Open plan to inner hallway.Kitchen6' 8" x 13' 9" (2.04m x 4.2m)Fitted with a range of wall and base units with down lights and plate rack, butchers block worktops, two brass sinks with mixer tap, space for appliances. Electric cooker, leaded windows to front and rear aspect, double radiator, herringbone parquet flooring, spot lights.Hallway3' 1" x 11' 9" (0.95m x 3.59m)Double radiator, parquet floor, light. Doors leading to bedroom three and WC. Open plan to boot room with flagged flooring, radiator and down-lights. Door leading to staircase.Bedroom 37' 9" x 7' 1" (2.37m x 2.17m)Single bedroom with dual aspect windows, double radiator, opening bookcase door to storage cupboard/wardrobe, fitted carpet, spotlightsWC3' 2" x 6' 1" (0.97m x 1.86m)Two piece suite comprising wash hand basin and low level W.C. Window to side aspect, down lights, tiled flooring, half panelled walls, exposed beams.Landing5' 7" x 13' 11" (1.7m x 4.23m)Staircase, circular feature window, fitted carpet, ceiling light, exposed beam, further window overlooking the garden.Bedroom One12' 0" x 9' 4" (3.65m x 2.85m)Double bedroom. Fitted cream wardrobes. Leaded window with folding wooden shutters, and a garden view, ceiling light, double radiator, exposed beams and wooden flooring.Bedroom Two12' 0" x 9' 1" (3.65m x 2.76m)Double bedroom. Leaded window with wooden style shutter and a garden view, double radiator, fitted carpet, wall light and exposed beams.Bathroom5' 1" x 11' 11" (1.56m x 3.63m)Four piece suite comprising double ended large roll top bath with mixer taps, vanity wash hand basin with storage cupboard and towel rail, separate shower enclosure and low level WC, Radiator, fitted carpet, half panelled walls, down lights, exposed beams.Home Office15' 9" x 9' 6" (4.8m x 2.9m)French patio style doors, windows with matching glazed side panels to the front, dual aspect windows, ceiling lights, herringbone parquet floor.GardenLarge private gardens to the front and rear, mainly laid to lawn with a range of trees and mature shrubbery. Electric gates provide access from the driveway with a video intercom system, external power point, outside tap. Gravelled driveway with ample space for parking. Detached garage with light, power, loft storage, door to rear aspect, windows, opening doors to front aspect. Outside light to front and rear. Timber framed shed with light, power and outside wall lantern.ServicesOil-fired central heating, mains drainage (not septic tank), water and electricity are connected.BrochuresParticulars
Location
Address
Newtown, Sound, Nantwich, CW5
City
Nantwich
Features And Finishes
Sitting In Beautifully Maintained Gardens, Idyllic Rural Position, Countryside Views, Extensive Size Plot, Well Presented Accommodation, Attractive Character Property, Very Private, Outbuildings
Legal Notice
Our comprehensive database is populated by our meticulous research and analysis of public data. MirrorRealEstate strives for accuracy and we make every effort to verify the information. However, MirrorRealEstate is not liable for the use or misuse of the site's information. The information displayed on MirrorRealEstate.com is for reference only.
Related Homes
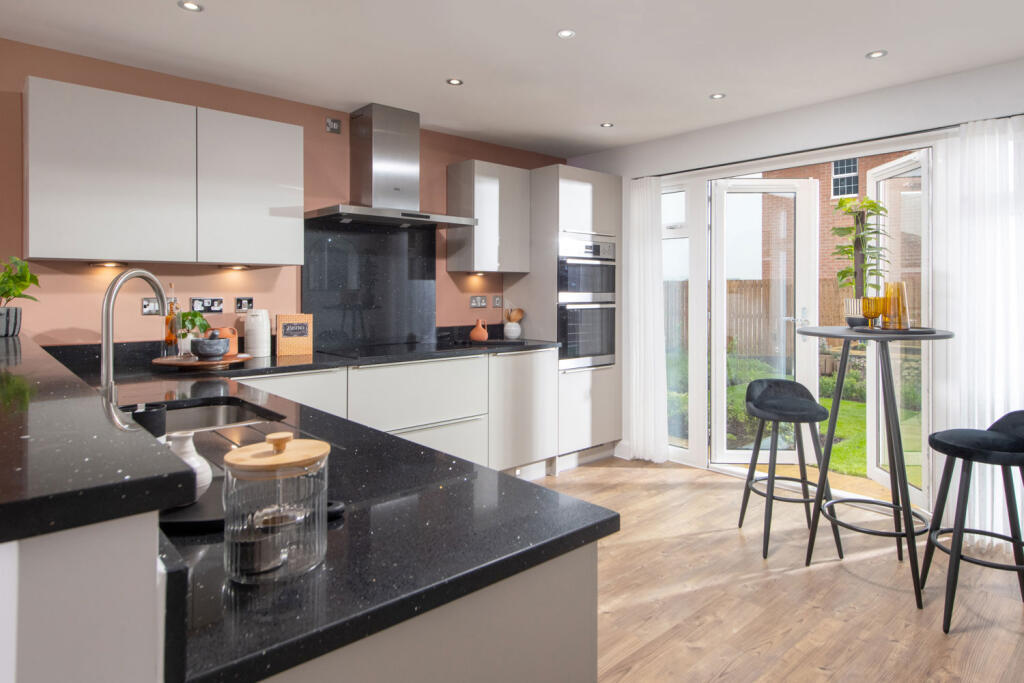

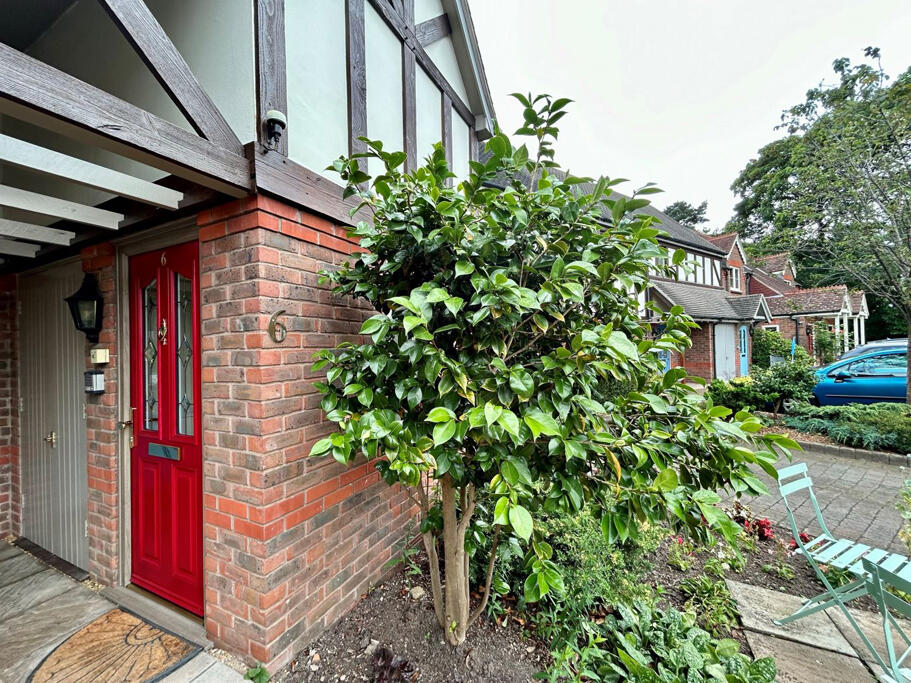
No. 6, Richmond Village, St. Josephs Way, Nantwich, Cheshire, CW5
For Sale: GBP230,000
