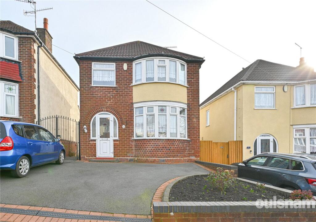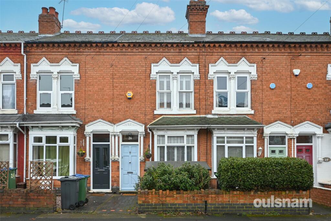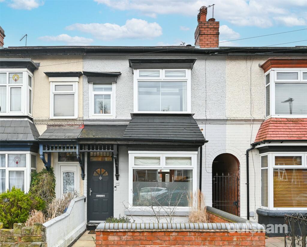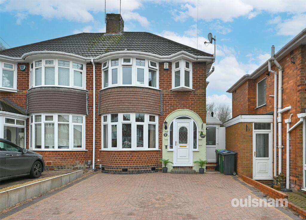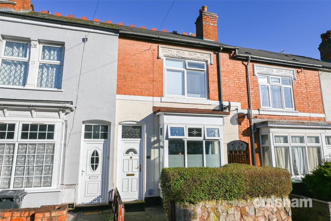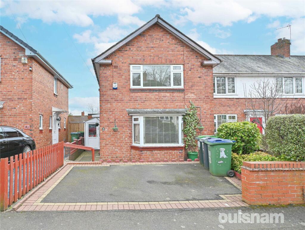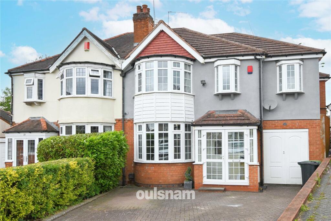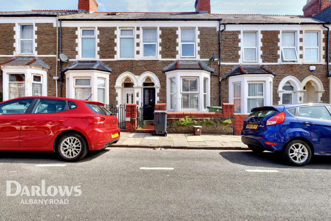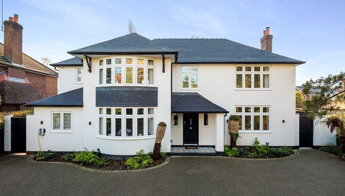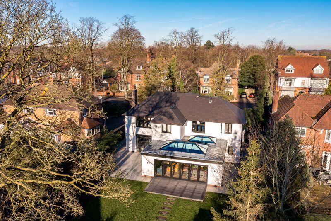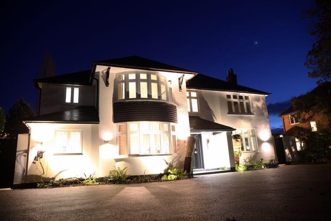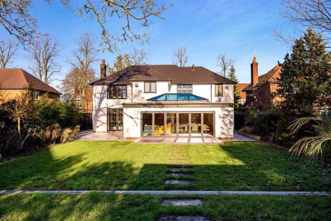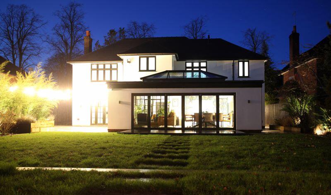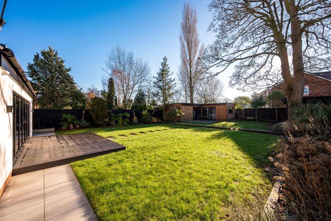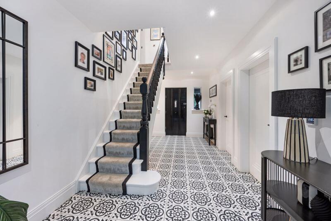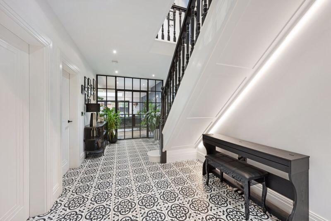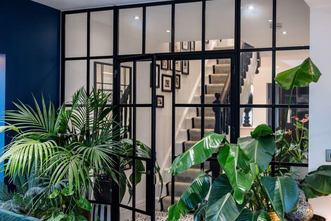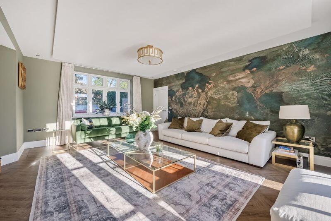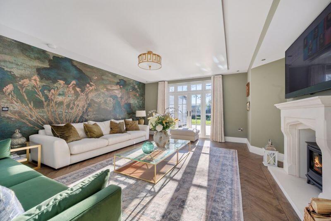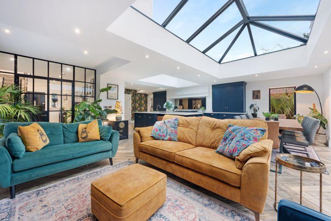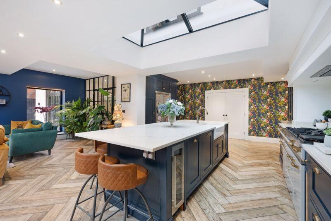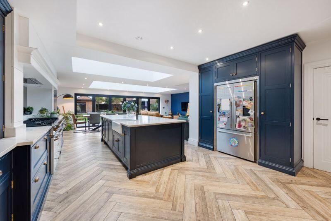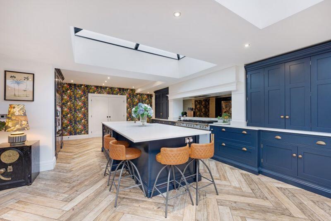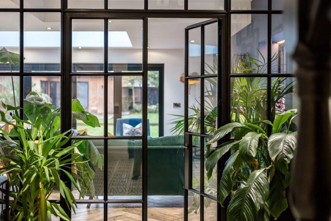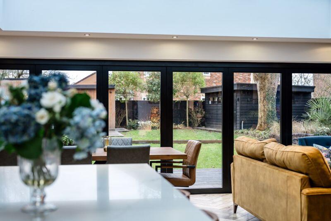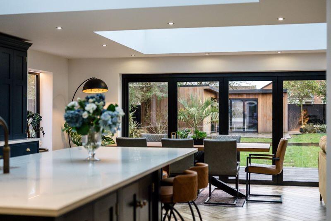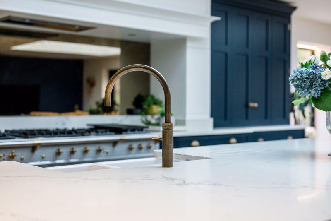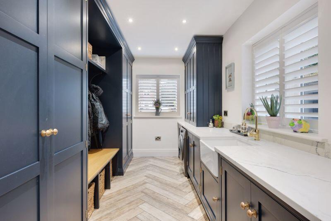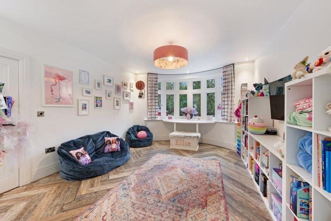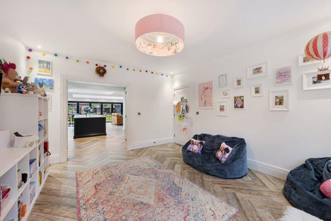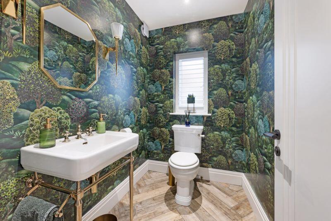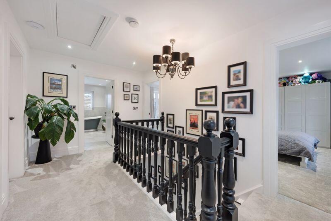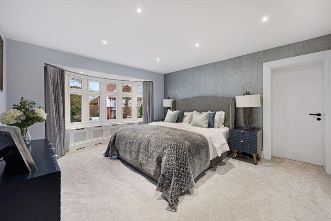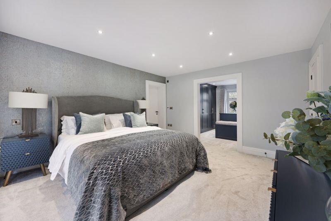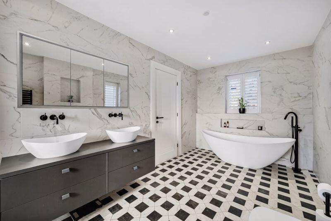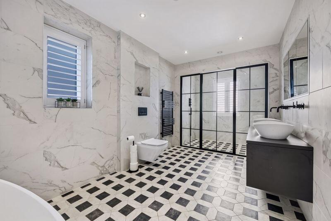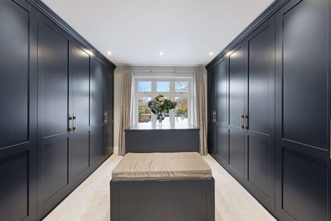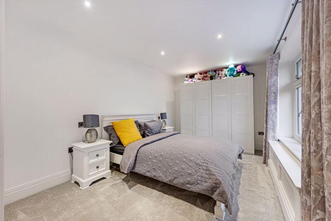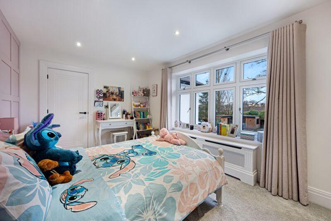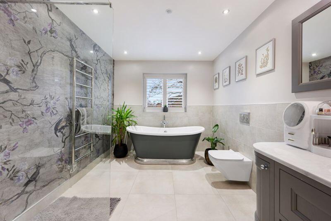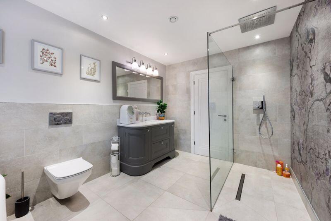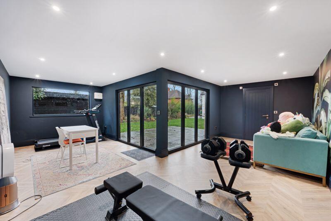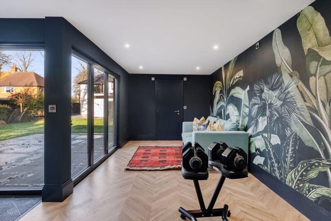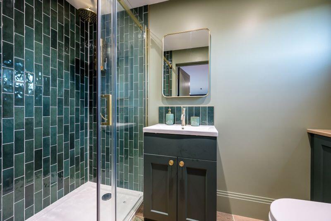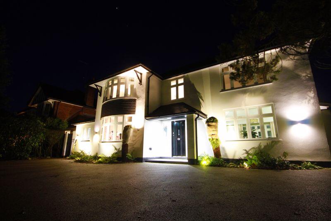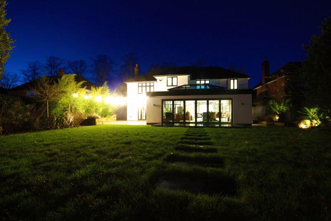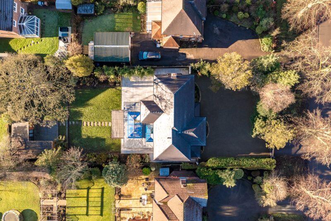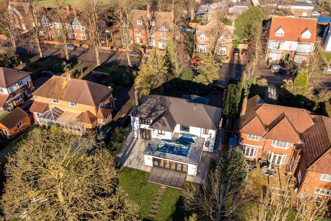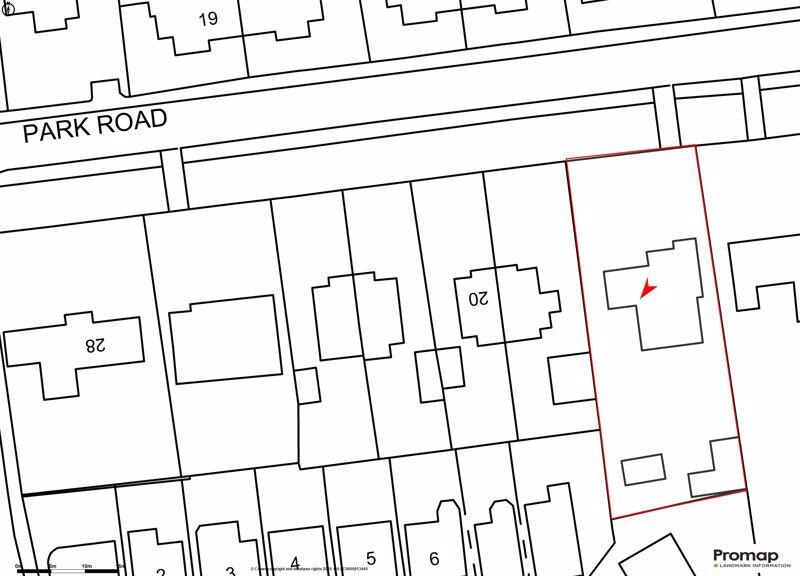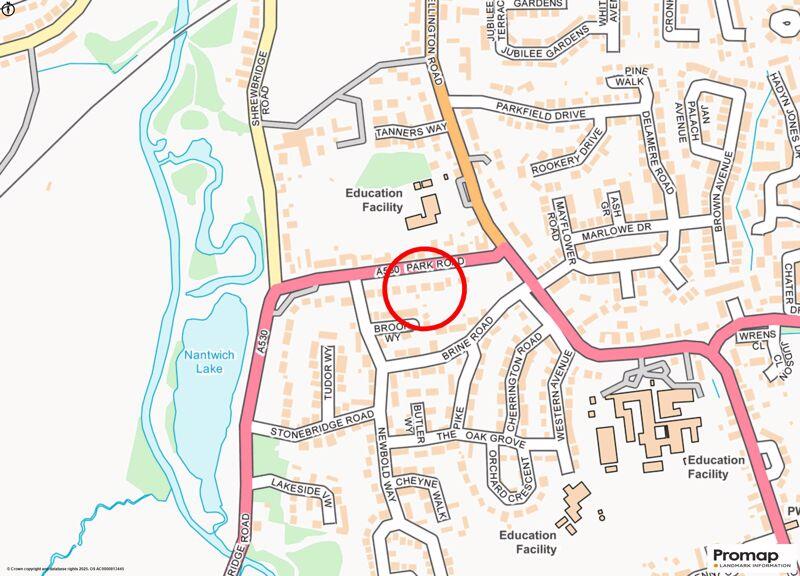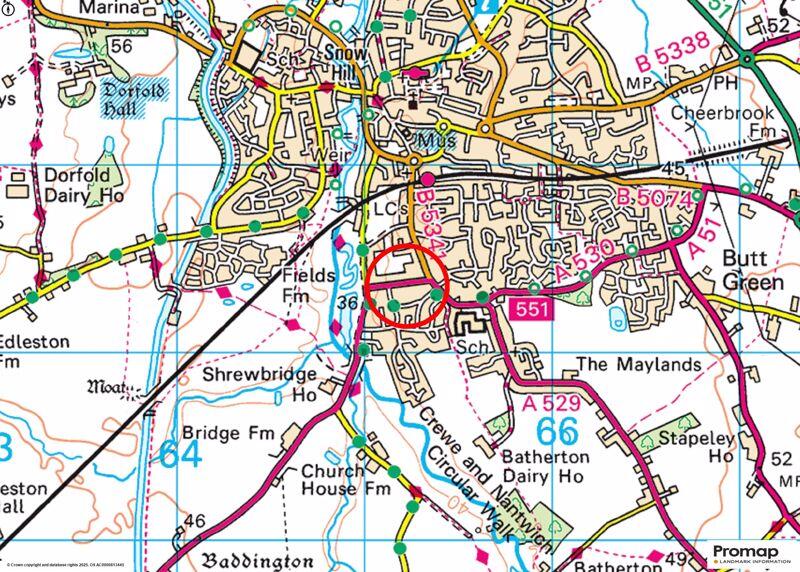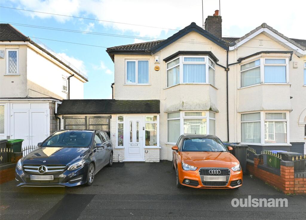"No. 16," Park Road, Nantwich
For Sale : GBP 1200000
Details
Bed Rooms
4
Bath Rooms
3
Property Type
Detached
Description
Property Details: • Type: Detached • Tenure: N/A • Floor Area: N/A
Key Features: • A simply stunning detached residence of the highest calibre • Standing in grounds to a quarter of an acre and providing accommodation overall to almost 3000sqft • In a sought after prestigious location nearby to Nantwich town and Lake • Providing outstanding design, features and style throughout • Graciously appointed and presented with a wealth of attractive details • A highly individual property of exceptional appeal and with separate self contained garden suite • Large reception rooms and hallway, outstanding open plan living family dining kitchen • Extensive gated driveway, South facing patio terrace and landscaped gardens • Four bedrooms, luxurious en-suite and principal bathroom, extensive fully fitted ground floor boot/laundry room and cloakroom • One of the finest properties to come to market within Nantwich in recent years
Location: • Nearest Station: N/A • Distance to Station: N/A
Agent Information: • Address: 5 Hospital St, Nantwich CW5 5RH
Full Description: An exceptional residence of the highest calibre standing in established grounds to a quarter of an acre within a prime location nearby to Nantwich Lake and town centre providing outstanding spacious accommodation and appointed throughout to an impeccable standard incorporating stunning quality, design and features.Agents RemarksThis stunning home has been meticulously and comprehensively constructed, enhanced and extended around a previous 1950's detached house. Our clients created a "forever" home and incorporated outstanding design and attention to detail throughout. The works were carried out by a local independent master builder of significant repute and all materials, fixtures and features are of the highest quality. Cheshire Lamont are thrilled to be bringing this magnificent property to the market!Nantwich is a charming and historic market town in South Cheshire countryside providing a wealth of Period buildings, 12th Century church, cobbled streets, independent boutique shops, cafes, bars and restaurants, historic market hall, superb sporting and leisure facilities with an outdoor saltwater pool, riverside walks, lake, nearby canal network, highly regarded Junior and Senior schooling and nearby to the M6 Motorway at Junction 16 and Crewe mainline Railway Station is just 3...Property DetailsAn extensive cobble-edged driveway stands to the front of the property with ornate planted borders and the driveway continues to a raised ornately tiled step beneath a pillared tiled pitched canopy porch with courtesy light leading to a high quality period style panel door which allows access to:Outstanding Spacious Reception Hall19' 9'' x 8' 10'' (6.01m x 2.68m)A beautifully appointed, gracious hall with a handmade spindle staircase ascending to first floor galleried landing, recessed ceiling lighting, ornately tiled flooring, attractive handmade tudor wood skirtings, architraves and doors, outstanding aspects to South facing gardens through full width sectional glazed crittall double doors within crittall surround to open plan living family dining kitchen and a panel door leads to:Lounge19' 9'' x 14' 8'' (6.01m x 4.48m)A stunning principal reception room affording delightful aspects over the rear gardens via uPVC double glazed double doors within uPVC double glazed surround incorporating windows, uPVC double glazed window to front elevation, recessed fireplace within attractive stone surround incorporating a log burning stove with lighting, Amtico flooring and radiator.From the Reception Hall a panel door leads to:Living/Sitting Room13' 9'' x 12' 10'' (4.19m x 3.91m)With a uPVC double glazed bay window to front elevation, recessed ceiling lighting, herringbone tiled flooring with underfloor heating and double doors to open plan living family dining kitchen.From the Reception Hall a panel door leads to:Stunning Open Plan Living Family Dining Kitchen30' 10'' x 25' 6'' (9.41m x 7.78m)An outstanding room with lovely aspects over established South facing gardens.Kitchen AreaComprehensively appointed with a stunning range of handmade units by Cheshire Kitchen Company comprising a wealth of cupboards and drawers, Butlers cupboard, pull-out pantry, illuminated units, shelving, wine rack, attractive marble working surfaces, Lacanche kitchen range with multi-ring burners and four door oven inset within niche and with mantel over incorporating filter canopy, integrated dishwasher, large central dining island incorporating twin enamel sinks with mixer tap, integrated waste unit, niche incorporating an American fridge with pull-out freezer drawer beneath, large overhead canopy, recessed ceiling lighting, herringbone tiled flooring with underfloor heating and open access to:Living/Dining AreaImpeccably appointed with 6-panel bi-folding doors to rear patio and gardens, large overhead canopy, full height double glazed windows to East and West elevations, herringbone tiled flooring with underfloor heating, recessed ceiling lighting and sectional glazed crittall doors within crittall surround to Reception Hall.From the Kitchen a doorway leads to:Utility Room17' 3'' x 7' 9'' (5.27m x 2.37m)Impeccably appointed with a superb range of full height handmade units by The Cheshire Kitchen Company, shelving, cloaks area with Oak seat and storage beneath, marble working surfaces, Belfast sink with mixer tap, plumbing for washing machine, double glazed windows to front and side elevations with fitted plantation shutters, recessed ceiling lighting, herringbone tiled flooring with underfloor heating, uPVC double glazed door to outside and a panel door leads to:Cloakroom7' 3'' x 5' 0'' (2.20m x 1.52m)With an enamel wash basin upon brass stand, WC, uPVC double glazed window with fitted plantation shutter, wall light points, herringbone tiled flooring with underfloor heating and extractor fan.First Floor Galleried Landing14' 5'' x 8' 10'' (4.40m x 2.68m)A stunning landing with handmade spindles and bannisters, uPVC double glazed window to front elevation with fitted plantation shutters, recessed ceiling lighting, large fold-down loft access incorporating retractable ladder and a panel door leads to:Master Bedroom14' 6'' x 12' 10'' (4.41m x 3.91m)With a uPVC double glazed bow window to front elevation, radiator within panel, recessed ceiling lighting and open access leads to:Dressing Room12' 10'' x 10' 10'' (3.91m x 3.29m)Fully appointed with a superb range of full height fitted wardrobes incorporating railing and shelving, uPVC double glazed window to South elevation, radiator within panel, recessed ceiling lighting and cushioned seat box with storage beneath.From the Bedroom a panel door leads to:En-Suite Bathroom17' 5'' x 7' 9'' (5.31m x 2.36m)Of impeccable style and design with wall mounted WC, contemporary freestanding bath with shower tap stand to side, full height marble effect tiled walls with shelf niches, uPVC double glazed window with fitted plantation shutters, elegant twin bowl sinks upon wall mounted drawer stand providing excellent storage and with wall mounted twin taps above, illuminated touch screen mirror, wall mounted towel radiator, full width sectional glazed crittall frame with door allowing access to wet floor shower area with high overhead rain shower, uPVC double glazed window to rear elevation with fitted plantation shutters and recessed ceiling lighting.Principal Bathroom12' 9'' x 8' 4'' (3.88m x 2.54m)Beautifully appointed with a freestanding roll top period style bath with shower tap stand to rear, wall mounted WC, part tiled walls, tiled flooring, wet floor tiled shower area with full height screen and rain shower over with separate wall mounted shower attachment, chrome towel radiator, vanity wash basin incorporating cupboards and drawers beneath, recessed ceiling lighting.Bedroom Two14' 10'' x 9' 10'' (4.52m x 3.00m)With a uPVC double glazed window overlooking rear gardens enjoying pleasant aspects beyond, recessed ceiling lighting, panelled wall and radiator within panel.Bedroom Three14' 10'' x 9' 7'' (4.51m x 2.91m)With a uPVC double glazed window to front elevation providing lovely aspects along Park Road, recessed ceiling lighting and radiator within panel.EXTERNALLY"No.16," occupies a fine position upon Park Road which offers a superb blend of superior Victorian and later period high calibre properties. The house stands within extensive tree and hedge-lined gardens which have been landscaped to a significant degree and incorporate an abundance specimen plants, trees and ornamental shrubs. An extensive cobble-edged drive approaches the property via a remote controlled gateway and access can be derived from both sides of the property to the South facing rear gardens. The gardens to the rear incorporate an extensive porcelain tiled patio and entertaining area, garden paths and a large lawned garden area. To the rear stands a high calibre purpose-built "Outer Space" garden cabin which provides exceptionally useful, versatile space for additional accommodation. The area to the front and side of the cabin is professionally paved and a large additional building serves as a house and garden store.Self Contained Garden Suite22' 1'' x 20' 10'' (6.72m x 6.34m)A superb additional versatile living space constructed to the highest of standards by renowned "Outer Space" with two sets of uPVC double glazed bi-folding doors, uPVC double glazed window, herringbone wood effect tiled flooring with underfloor heating, recessed ceiling lighting and a panel door leads to:Shower Room8' 10'' x 3' 11'' (2.69m x 1.20m)With wide walk-in shower cubicle, WC within vanity unit incorporating cupboards, recessed ceiling lighting, vanity wash basin incorporating cupboards beneath and uPVC double glazed window.Outside Store19' 8'' x 13' 1'' (6.00m x 4.00m)With double doors to front, windows to front and side elevations, light and power.TenureFreehold.ServicesAll main services are connected, majority ground floor underfloor heating (not tested by Cheshire Lamont).ViewingsStrictly by appointment only via Cheshire Lamont.DirectionsFrom Nantwich town centre proceed out of town along Wellington Road and turn right onto Park Road. The property is on the left hand side.BrochuresProperty BrochureFull Details
Location
Address
"No. 16," Park Road, Nantwich
City
" Park Road
Features And Finishes
A simply stunning detached residence of the highest calibre, Standing in grounds to a quarter of an acre and providing accommodation overall to almost 3000sqft, In a sought after prestigious location nearby to Nantwich town and Lake, Providing outstanding design, features and style throughout, Graciously appointed and presented with a wealth of attractive details, A highly individual property of exceptional appeal and with separate self contained garden suite, Large reception rooms and hallway, outstanding open plan living family dining kitchen, Extensive gated driveway, South facing patio terrace and landscaped gardens, Four bedrooms, luxurious en-suite and principal bathroom, extensive fully fitted ground floor boot/laundry room and cloakroom, One of the finest properties to come to market within Nantwich in recent years
Legal Notice
Our comprehensive database is populated by our meticulous research and analysis of public data. MirrorRealEstate strives for accuracy and we make every effort to verify the information. However, MirrorRealEstate is not liable for the use or misuse of the site's information. The information displayed on MirrorRealEstate.com is for reference only.
Real Estate Broker
Cheshire Lamont, Nantwich
Brokerage
Cheshire Lamont, Nantwich
Profile Brokerage WebsiteTop Tags
Likes
0
Views
33
Related Homes
