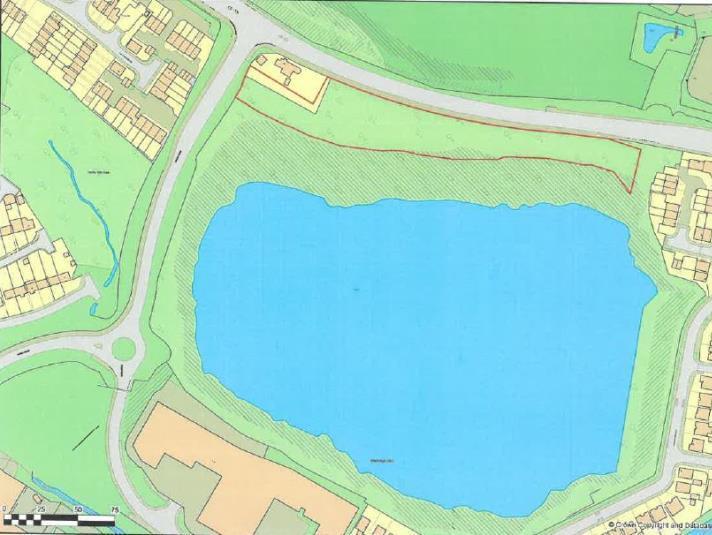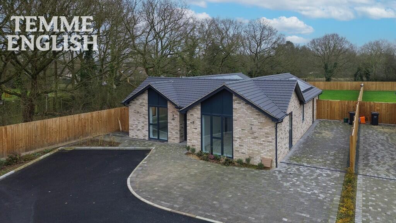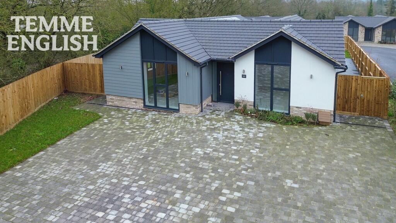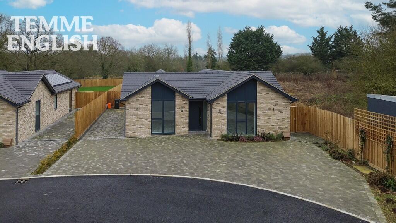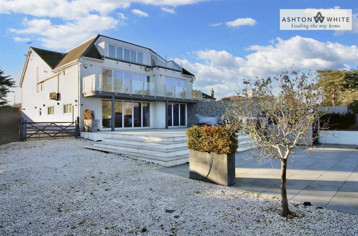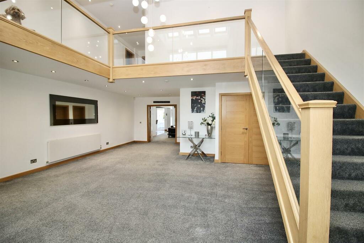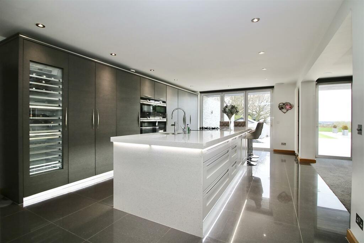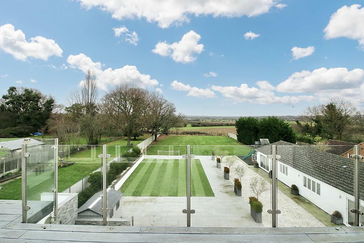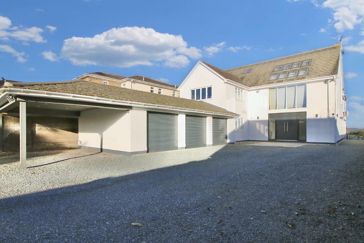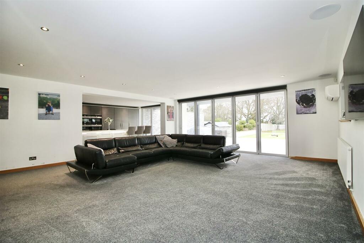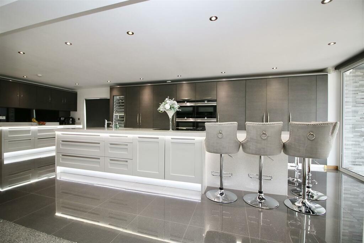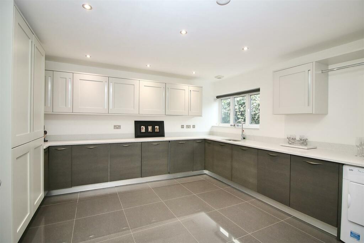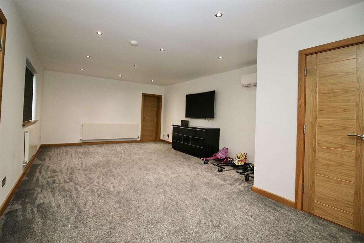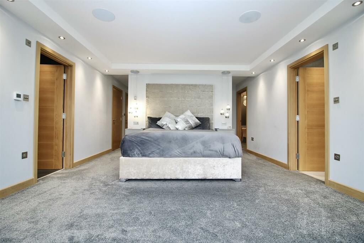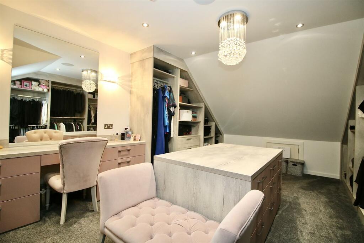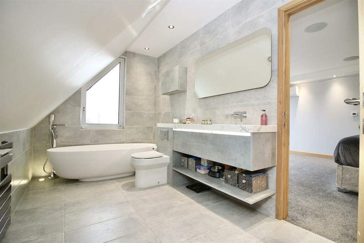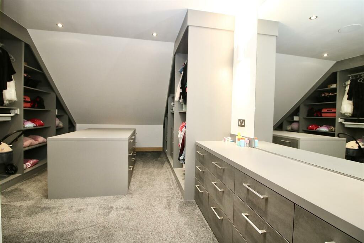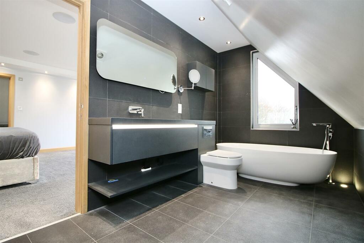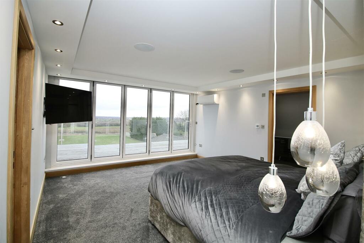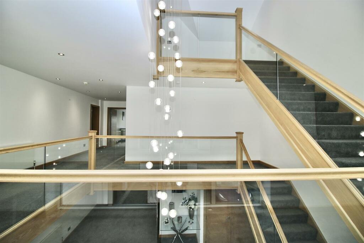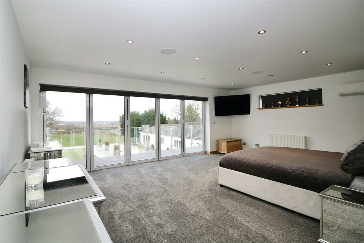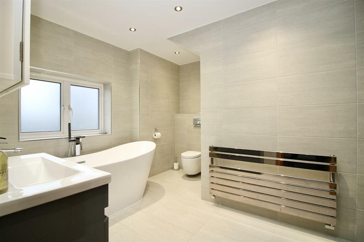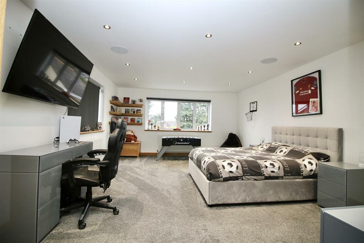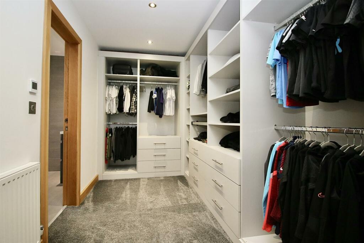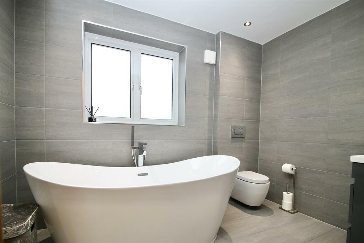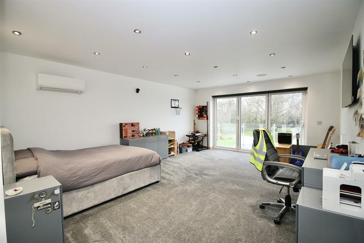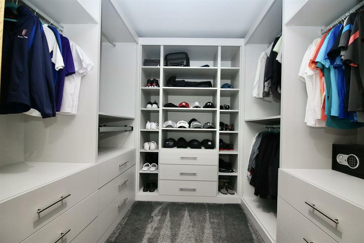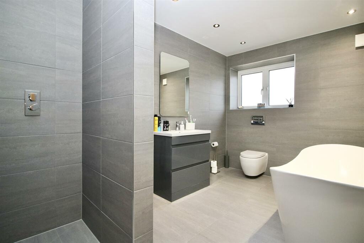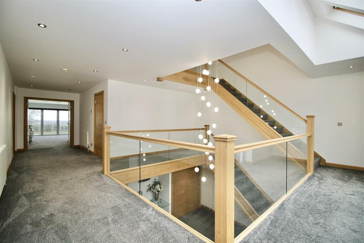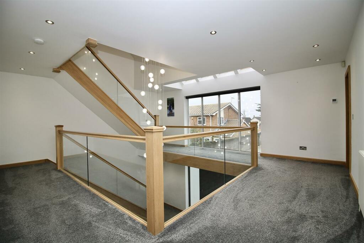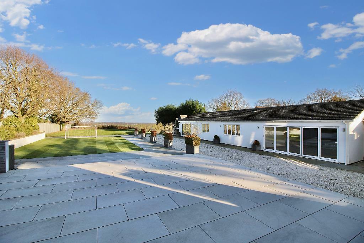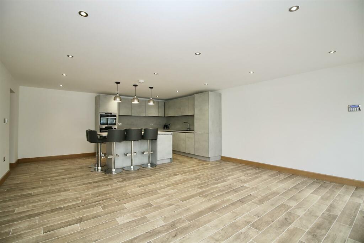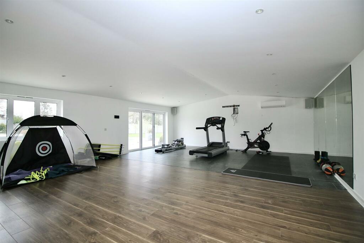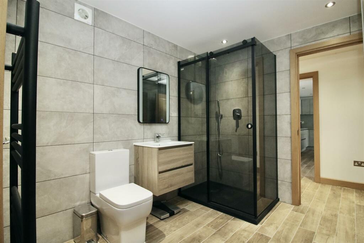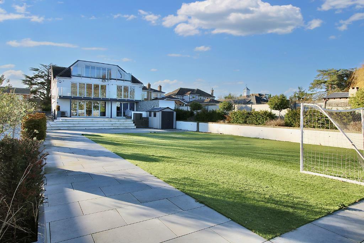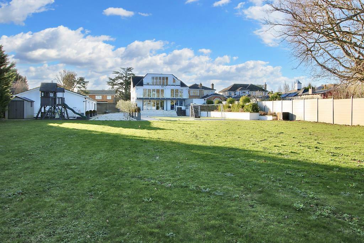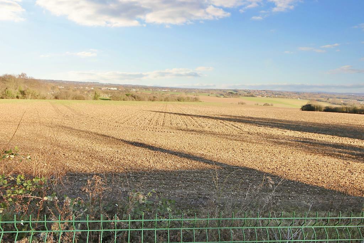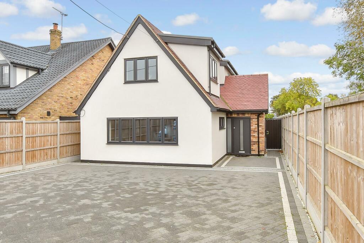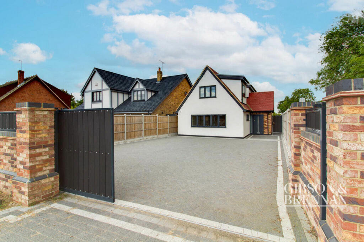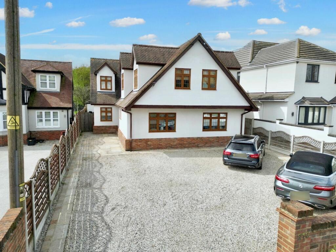Noak Hill Road, Billericay
For Sale : GBP 1750000
Details
Bed Rooms
5
Bath Rooms
4
Property Type
Detached
Description
Property Details: • Type: Detached • Tenure: N/A • Floor Area: N/A
Key Features: • EXCEPTIONALLY SPACIOUS FAMILY HOUSE • MAIN HOUSE CIRCA 5,700 SQFT • ANNEXE CIRCA 1,600 SQFT • FOUR BEDROOM SUITES WITH HAVE HAVE BI-FOLD DOORS TO BALCONIES • IMPRESSIVE RECEPTION HALL • BEAUTIFUL KITCHEN/BREAKFAST ROOM AND LARGE UTILITY • EXTENSIVE GATED PARKING AND TRIPLE GARAGE • 0.75 ACRE PLOT WITH PANORAMIC VIEWS • 1.75 MILES TO BILLERICAY HIGH STREET • 2.5 MILES TO BILLERICAY TRAIN STATION
Location: • Nearest Station: N/A • Distance to Station: N/A
Agent Information: • Address: 140 High Street, Billericay, CM12 9DF
Full Description: Positioned towards the top of Noak Hill Road, Billericay, standing on a plot extending to 0.75 acres, is the outstanding detached family house with a large self-contained detached annexe.The main house, which extends to almost 5,700 sqft offers exceptionally spacious accommodation set over three floors including what must be one of the largest master bedroom suites currently on offer in the area. You enter this home into an impressive reception hall with stairs leading to the galleried landing. There are two reception rooms; the rear one having bi-folding doors which opens into the beautiful kitchen/breakfast room with its central island and integrated appliances. An oversize utility room and cloakroom complete the ground floor. Up on the second floor are three of the double bedroom suites; each with their own dressing rooms and luxury en-suites, with two of the bedrooms having bi-fold doors onto a large balcony overlooking the panoramic gardens. To the second floor is the exceptionally spacious master suite comprising; a lovely bedroom with bi-fold doors onto the private balcony, either side are two luxury ensuites and to the rear are two fitted dressing rooms.The house is approached over a gated driveway offering extensive parking and giving access to the triple garaging and further covered parking. To the rear are the extensive gardens including a paved split-level terrace, astro turf lawn and further gardens to the rear with panoramic views. The detached annexe offers a further 1,600 sqft which includes a kitchen/living room, further double bedroom, luxury shower room and large games room/gym.Reception Hall - 8.53m max x 6.10m (28 max x 20) - Sitting Room - 7.01m x 6.10m (23 x 20) - Games Room/Office - 7.92m x 4.34m (26 x 14'3) - Kitchen/Breakfast Room - 8.84m x 4.27m (29 x 14) - Utility Room - 4.27m x 4.22m (14 x 13'10) - Master Bedroom Suite With Balcony - 11.58m x 8.53m (overall size) (38 x 28 (overall si - Bedroom Two Suite With Balcony - 9.80m x 6.10m (overall size) (32'2 x 20 (overall s - Bedroom Three Suite With Balcony - 10.16m x 4.37m (overall size) (33'4 x 14'4 (overal - Bedroom Four Suite - 9.75m x 4.32m (overall size) (32 x 14'2 (overall s - Annexe Living Room/Kitchen - 7.01m x 5.13m (23 x 16'10) - Annexe Bedroom/Bedroom Five - 5.23m x 4.62m (17'2 x 15'2) - Annexe Shower Room - 2.69m x 2.36m (8'10 x 7'9) - Games Room/Gym - 9.45m x 7.01m (31 x 23) - Triple Garage - 9.75m x 5.23m (32 x 17'2) - BrochuresNoak Hill Road, BillericayBrochure
Location
Address
Noak Hill Road, Billericay
City
Noak Hill Road
Features And Finishes
EXCEPTIONALLY SPACIOUS FAMILY HOUSE, MAIN HOUSE CIRCA 5,700 SQFT, ANNEXE CIRCA 1,600 SQFT, FOUR BEDROOM SUITES WITH HAVE HAVE BI-FOLD DOORS TO BALCONIES, IMPRESSIVE RECEPTION HALL, BEAUTIFUL KITCHEN/BREAKFAST ROOM AND LARGE UTILITY, EXTENSIVE GATED PARKING AND TRIPLE GARAGE, 0.75 ACRE PLOT WITH PANORAMIC VIEWS, 1.75 MILES TO BILLERICAY HIGH STREET, 2.5 MILES TO BILLERICAY TRAIN STATION
Legal Notice
Our comprehensive database is populated by our meticulous research and analysis of public data. MirrorRealEstate strives for accuracy and we make every effort to verify the information. However, MirrorRealEstate is not liable for the use or misuse of the site's information. The information displayed on MirrorRealEstate.com is for reference only.
Real Estate Broker
Ashton White, Billericay
Brokerage
Ashton White, Billericay
Profile Brokerage WebsiteTop Tags
MAIN HOUSE CIRCA 5 700 SQFT ANNEXE CIRCA 1 600 SQFTLikes
0
Views
7
Related Homes
