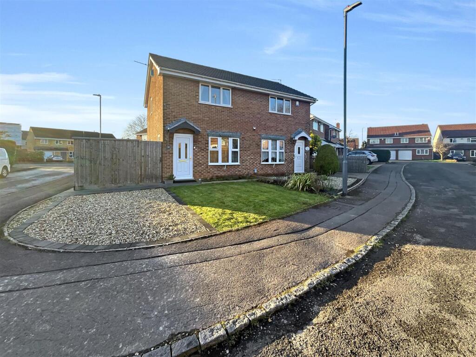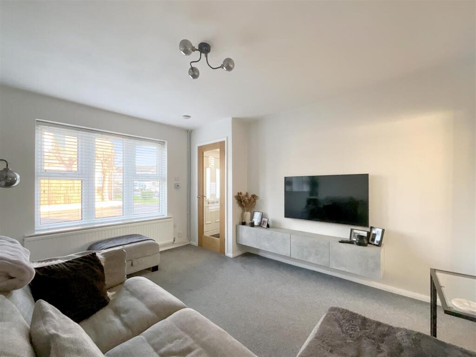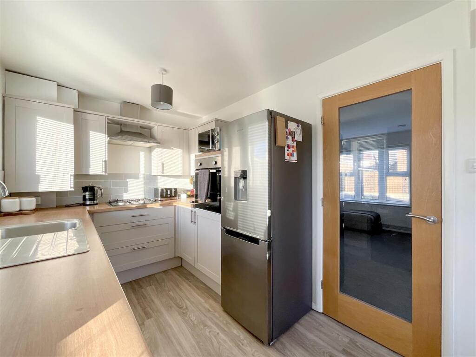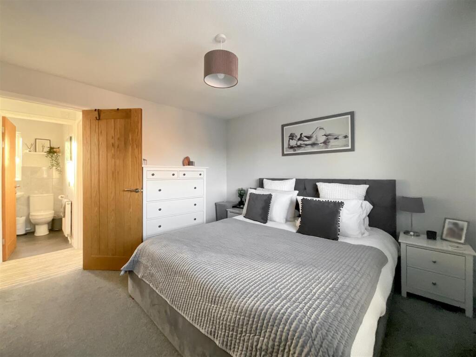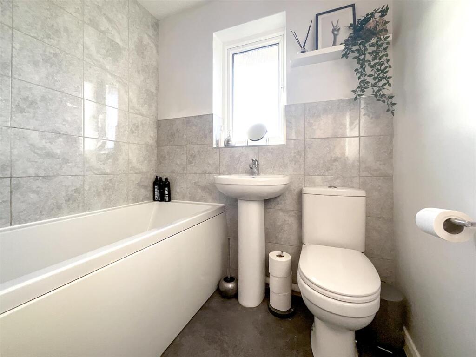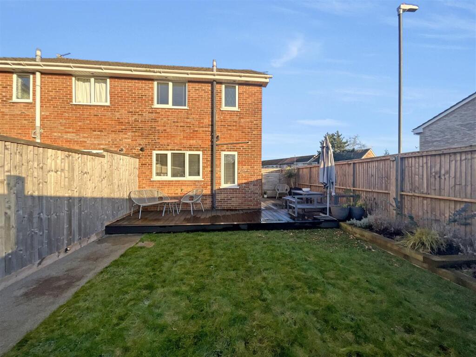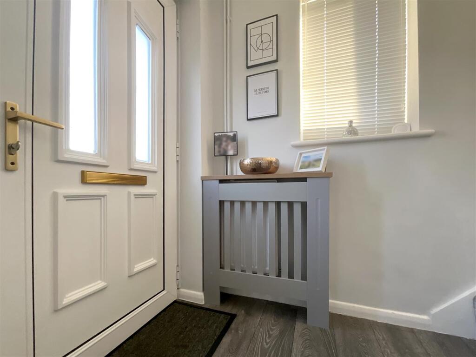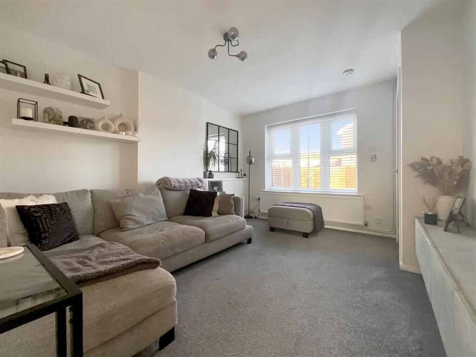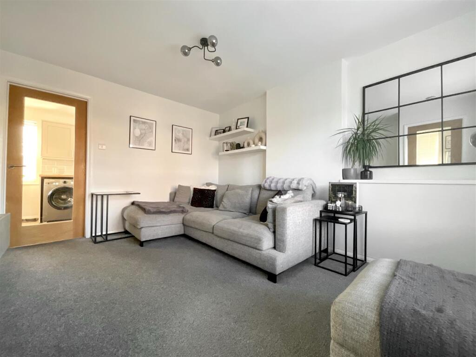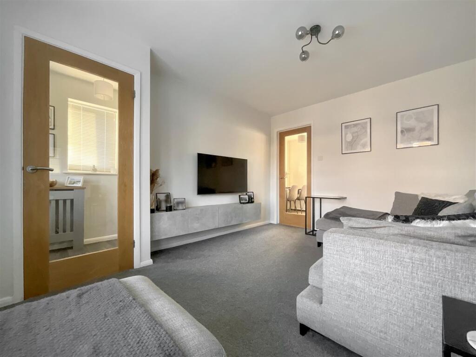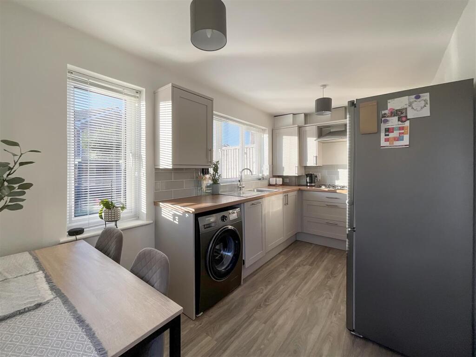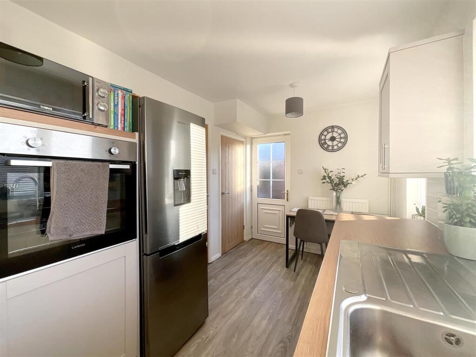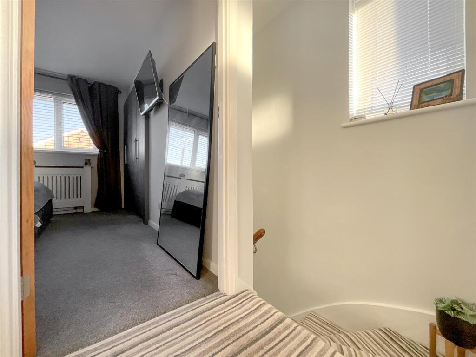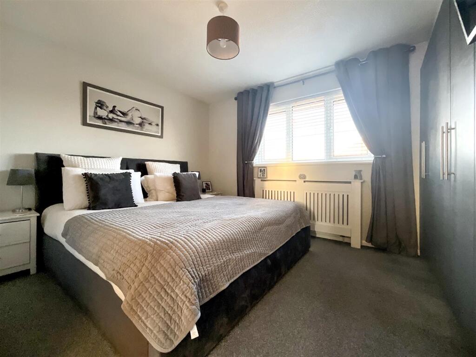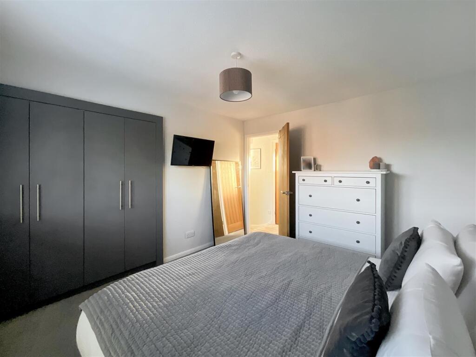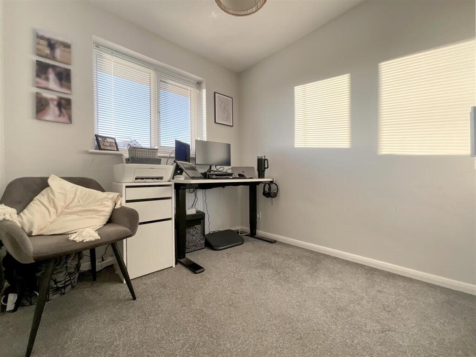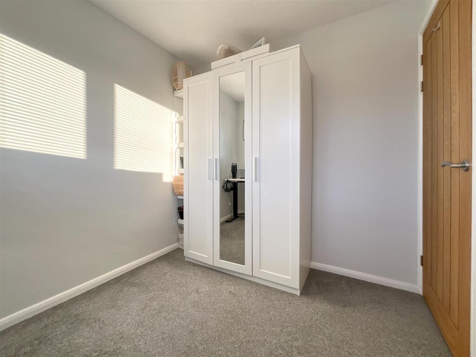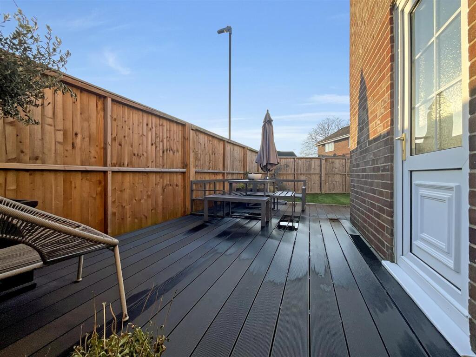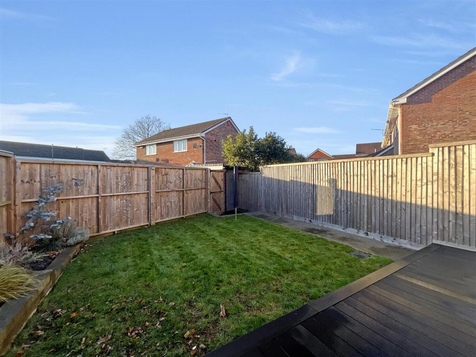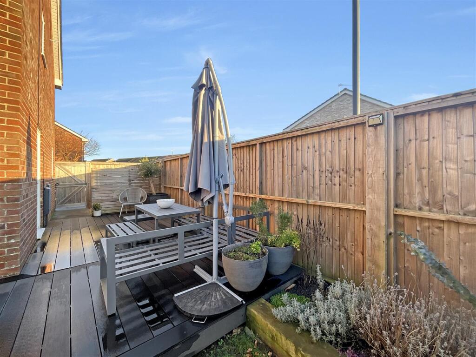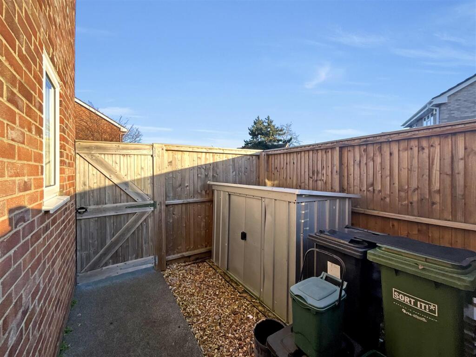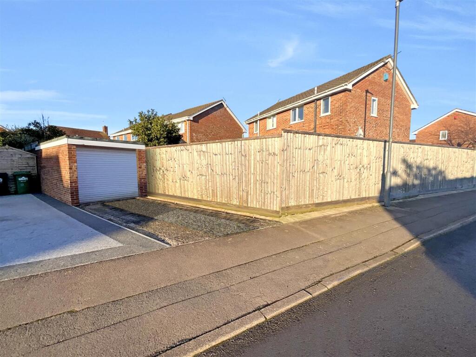Noble Avenue, Bristol
For Sale : GBP 300000
Details
Bed Rooms
2
Bath Rooms
1
Property Type
Semi-Detached
Description
Property Details: • Type: Semi-Detached • Tenure: N/A • Floor Area: N/A
Key Features: • Two Bed Semi-Detached Home • Modern Kitchen / Diner • Lounge • Three Piece Bathroom Suite • Cul-De-Sac Location • Single Garage & Driveway Parking For 2 Cars • Current Owners Have Maintained To A High Standard
Location: • Nearest Station: N/A • Distance to Station: N/A
Agent Information: • Address: 28 Ellacombe Road, Longwell Green, Bristol, BS30 9BA
Full Description: Nestled in a tranquil cul-de-sac on Noble Avenue, Bristol, this charming semi-detached house offers a delightful blend of comfort and convenience. Built in 1984, the property has been well maintained throughout, ensuring a welcoming atmosphere for its future occupants. The house features two spacious bedrooms, perfect for a small family or professionals seeking extra space. The well-appointed bathroom caters to all your daily needs, while the inviting lounge provides an ideal setting for relaxation or entertaining guests. One of the standout features of this property is the ample parking available for up to two vehicles, a rare find in urban settings. Additionally, the garage offers further storage options or the potential for a workshop, catering to various lifestyle needs. This semi-detached home is not only a practical choice but also a wonderful opportunity to enjoy a peaceful residential environment while remaining close to the vibrant amenities of Bristol. Whether you are looking to settle down or invest, this property is sure to impress with its blend of functionality and charm.Hallway - 1.57m x 1.32m (5'02" x 4'04") - uPVC double glazed door into hallway, double glazed window to side, stairs to first floor landing, wood effect flooring, radiator,Lounge - 3.91m x 3.25m (12'10" x 10'08") - Double glazed window to front, radiator,Kitchen / Diner - 2.29m x 4.22m (7'06" x 13'10") - Two double glazed windows to rear, double glazed door to side, kitchen consists of stainless steel sink with mixer taps & drainer, matching wall & base unit with worktops, integrated electric oven with gas hob & extractor hood above, integrated slimline dishwasher, Worcester gas combi boiler in cupboard, space for washing machine & fridge/freezer, wood effect flooring, partly tiled splash backs, radiator, storage cupboard fitted with light & housing fuse box,Landing - 0.86m x 1.85m (2'10" x 6'01") - Double glazed window to side, stairs leading to ground floor, loft access,Bedroom 1 - 3.51m x 3.28m (11'06" x 10'09") - Double glazed window to front, built in wardrobes, radiator,Bedroom 2 - 2.77m x 2.29m (9'01" x 7'06") - Double glazed window to front, radiator,Bathroom - 1.78m x 1.83m (5'10" x 6'00") - Obscured double glazed window to rear, bath with shower above, wash hand basin, WC, extractor fan, tile effect flooring, partly tiled splashbacks, radiator,Front Garden - Mostly laid to lawn with boarders, pathway to front door,Rear Garden - Mostly laid to lawn with decking& borders, pathway to garage side door & rear gate, outside water tap, gravel area currently used as a bin store, side gate to front, enclosed with fencing,Garage - 5.05m x 2.39m (16'07" x 7'10") - Single garage, the vendors have fitted a temporary wall in front of the up & over door as they currently use the space as a gym, power & lighting, side door to rear garden, parking for one car in front of the garage,Driveway - The property has two driveways providing parking for 2 cars, one located to the front of the property as a gravel area and the second at the rear in front of the garage,BrochuresNoble Avenue, BristolBrochure
Location
Address
Noble Avenue, Bristol
City
Noble Avenue
Features And Finishes
Two Bed Semi-Detached Home, Modern Kitchen / Diner, Lounge, Three Piece Bathroom Suite, Cul-De-Sac Location, Single Garage & Driveway Parking For 2 Cars, Current Owners Have Maintained To A High Standard
Legal Notice
Our comprehensive database is populated by our meticulous research and analysis of public data. MirrorRealEstate strives for accuracy and we make every effort to verify the information. However, MirrorRealEstate is not liable for the use or misuse of the site's information. The information displayed on MirrorRealEstate.com is for reference only.
Real Estate Broker
Blue Sky Property, Longwell Green
Brokerage
Blue Sky Property, Longwell Green
Profile Brokerage WebsiteTop Tags
Cul-De-Sac LocationLikes
0
Views
6

88 Soi Thong Lo 8, Khwaeng Khlong Tan Nuea, Watthana, Krung Thep Maha Nakhon 10110, Thailand
For Sale - THB 21,550,000
View HomeRelated Homes


Midi-Pyrenees, Tarn-et-Garonne, Saint-Antonin-Noble-Val, France
For Sale: EUR409,000

8457 Burnet Avenue 3, North Hills, Los Angeles County, CA, 91343 Los Angeles CA US
For Sale: USD460,000

4287 Rue Sherbrooke O., Westmount, Quebec, H3Z1C8 Montreal QC CA
For Sale: CAD2,850,000

3511 Telegraph DR, San Jose, Santa Clara County, CA, 95132 Silicon Valley CA US
For Sale: USD1,375,000


15109 Rayen Street, North Hills, Los Angeles County, CA, 91343 Los Angeles CA US
For Sale: USD1,050,000

