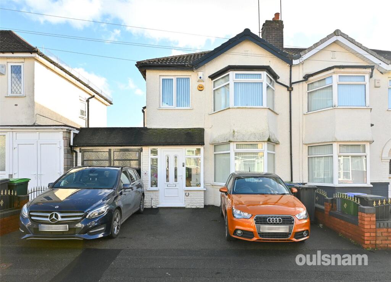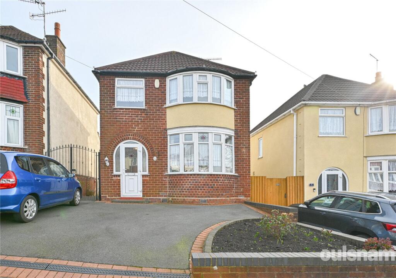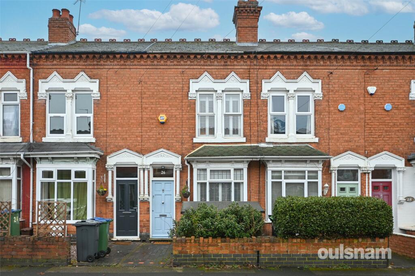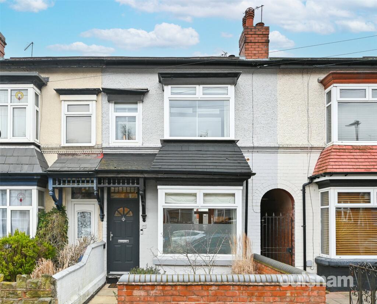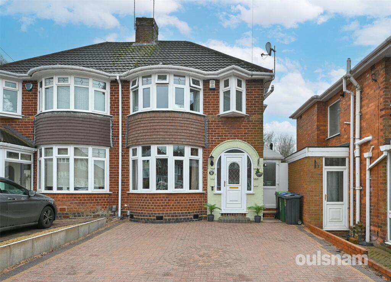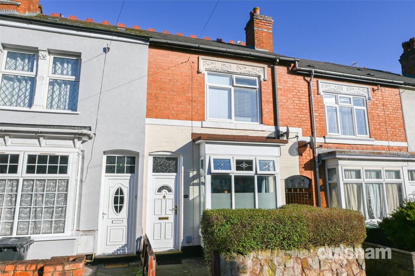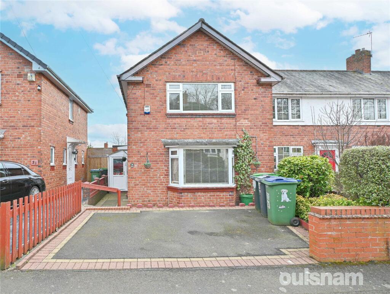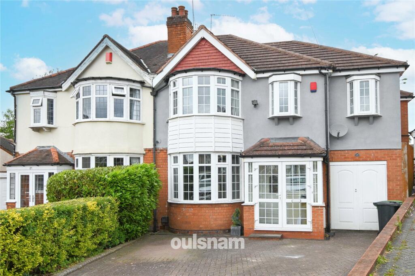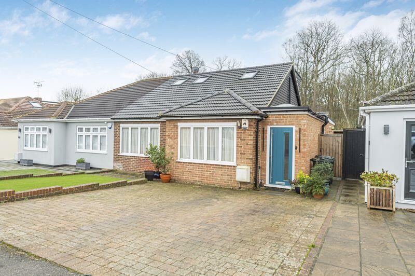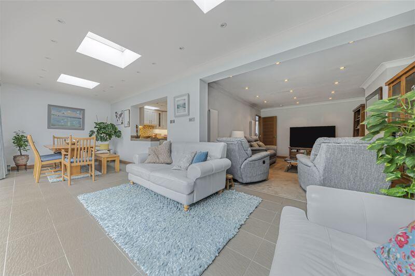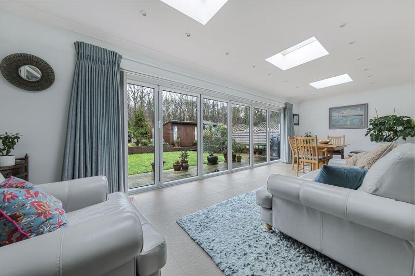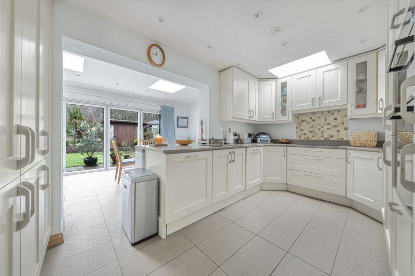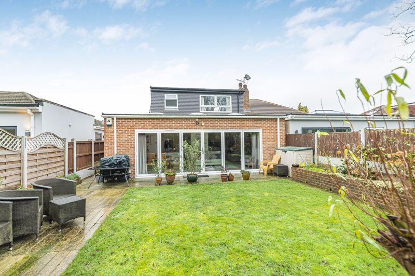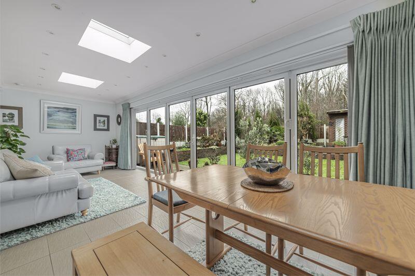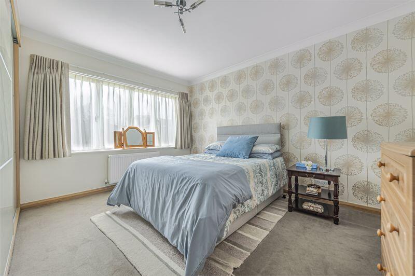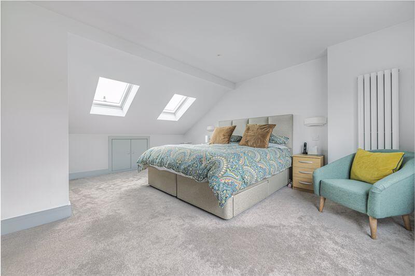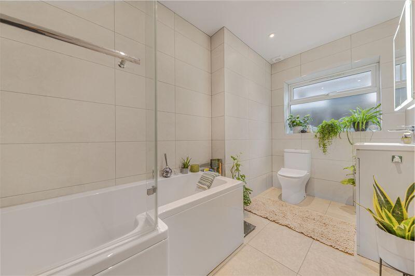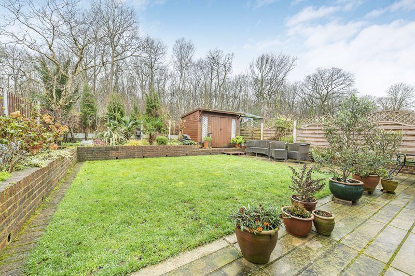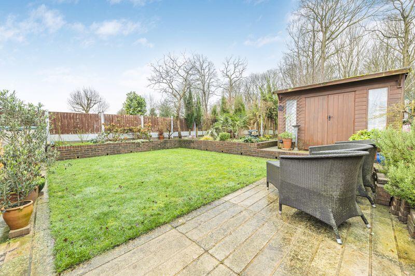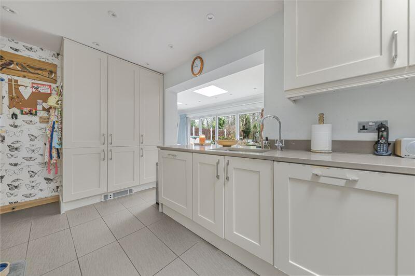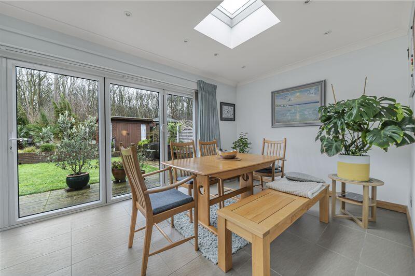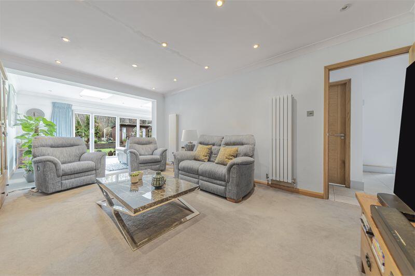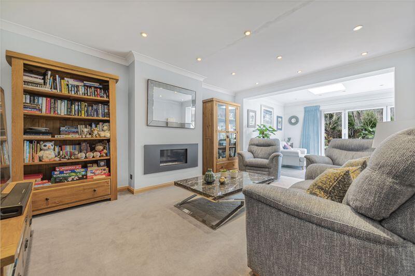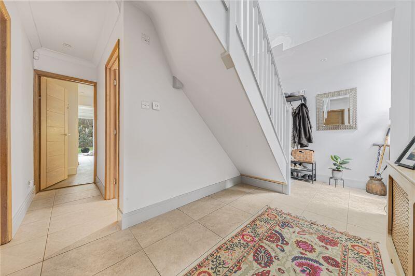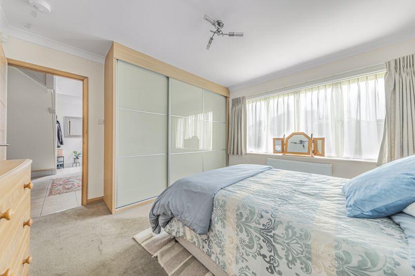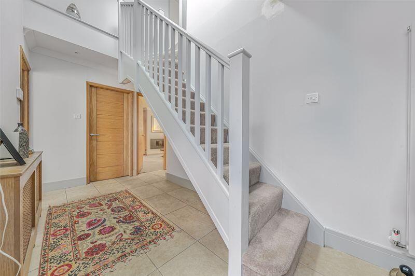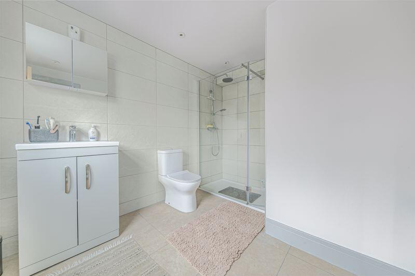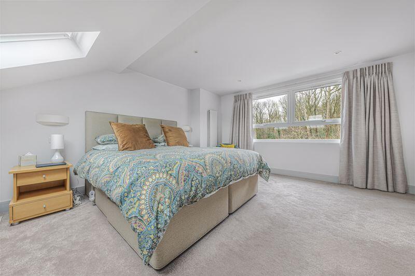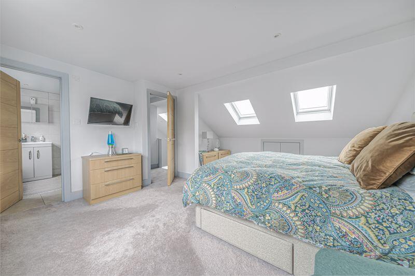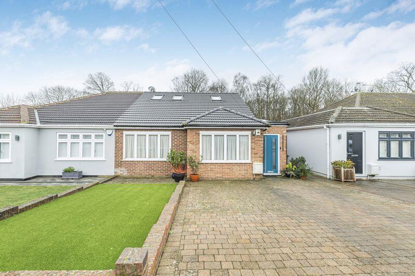Norfield Road, Wilmington
For Sale : GBP 635000
Details
Bed Rooms
3
Bath Rooms
2
Property Type
Semi-Detached Bungalow
Description
Property Details: • Type: Semi-Detached Bungalow • Tenure: N/A • Floor Area: N/A
Key Features: • Stunning three double bedroom extended semi detached chalet bungalow • Fitted kitchen • Open plan into L shaped dining / living area • Ground floor bathroom • Ensuite to master bedroom • Double glazing • Gas central heating • Bi-folding doors • Front and rear gardens • Off street parking
Location: • Nearest Station: N/A • Distance to Station: N/A
Agent Information: • Address: 62 Bexley High Street Bexley DA5 1AH
Full Description: Located within one of Joydens Wood's most sought after roads, backing onto woodland, is this stunning three double bedroom extended semi detached chalet bungalow. The property offers impressive and spacious accommodation comprising of entrance hall, ground floor bathroom, two bedrooms and a fitted kitchen opening into a large L shaped dining / living area. To the first floor there is a large master bedroom with ensuite and eaves storage. The property is conveniently located for a selection of popular local schools, shops, Joydens Wood nature reserve and transport links. This ideal family family home also benefits from double glazing, gas central heating, front and rear gardens, bi-folding doors and off street parking. Viewing is highly recommended.Entrance HallBedroom 212' 4'' x 12' 0'' (3.76m x 3.65m)Bedroom 310' 0'' x 9' 2'' (3.05m x 2.79m)Ground Floor BathroomKitchen14' 6'' x 8' 10'' (4.42m x 2.69m)Dining / Living Area25' 9'' x 9' 10'' (7.84m x 2.99m)Reception Room16' 9'' x 12' 0'' (5.10m x 3.65m)First FloorBedroom 116' 4'' x 13' 8'' (4.97m x 4.16m)EnsuiteGarden39' 0'' x 31' 6'' (11.88m x 9.59m) (Approx)Council TaxBand D.BrochuresProperty BrochureFull Details
Location
Address
Norfield Road, Wilmington
City
Norfield Road
Features And Finishes
Stunning three double bedroom extended semi detached chalet bungalow, Fitted kitchen, Open plan into L shaped dining / living area, Ground floor bathroom, Ensuite to master bedroom, Double glazing, Gas central heating, Bi-folding doors, Front and rear gardens, Off street parking
Legal Notice
Our comprehensive database is populated by our meticulous research and analysis of public data. MirrorRealEstate strives for accuracy and we make every effort to verify the information. However, MirrorRealEstate is not liable for the use or misuse of the site's information. The information displayed on MirrorRealEstate.com is for reference only.
Related Homes
