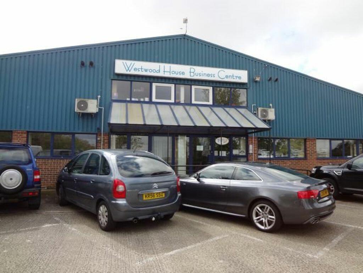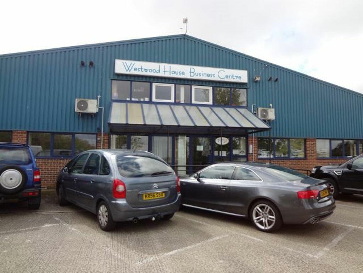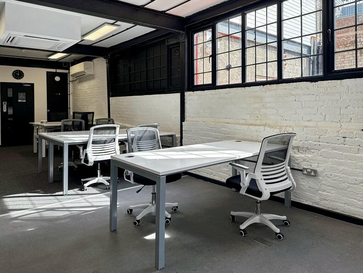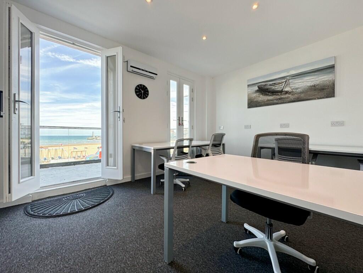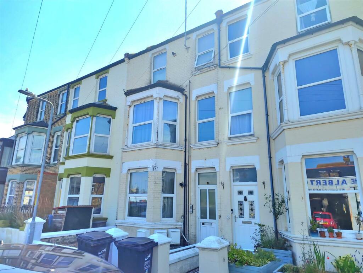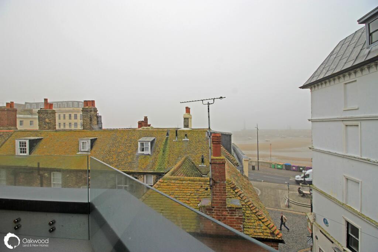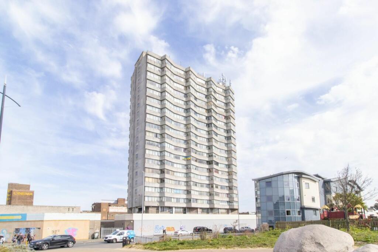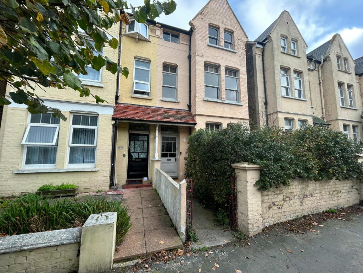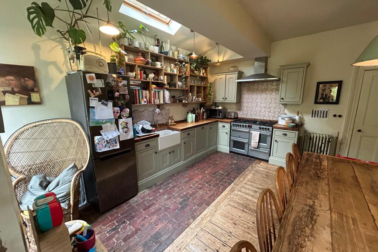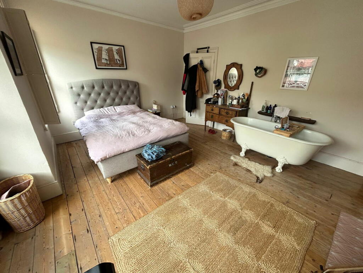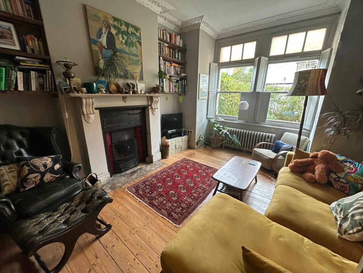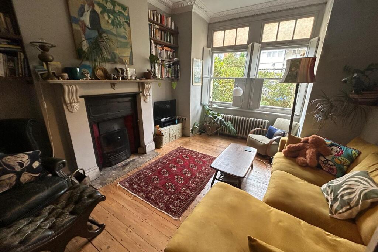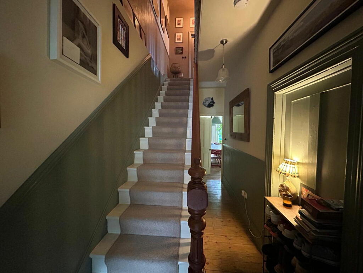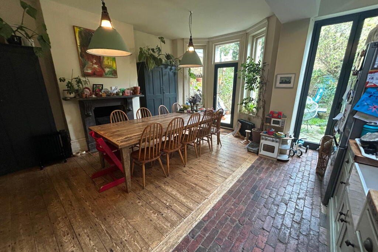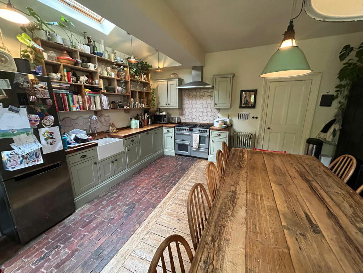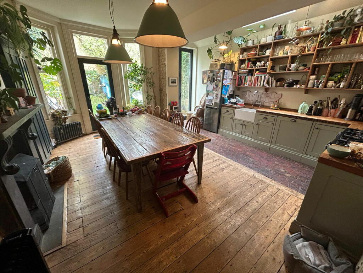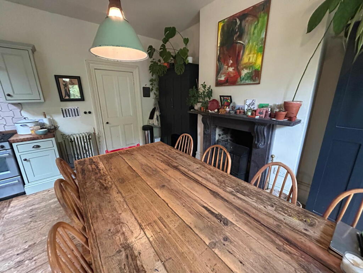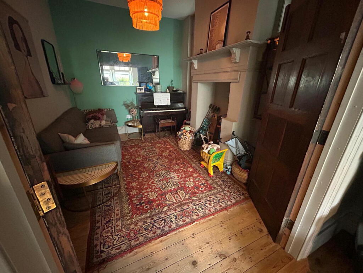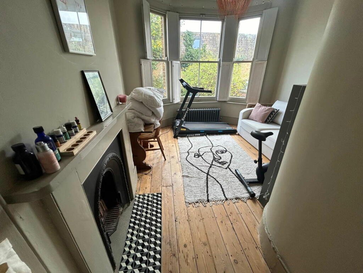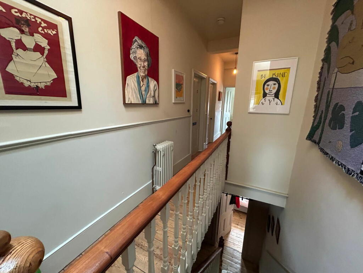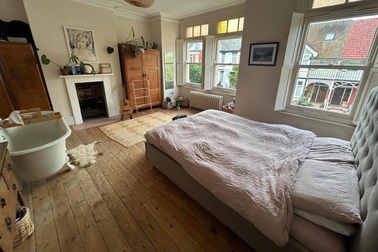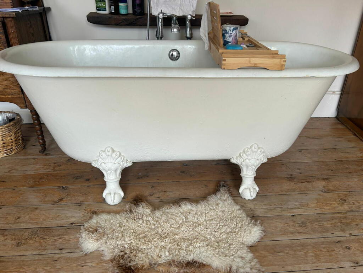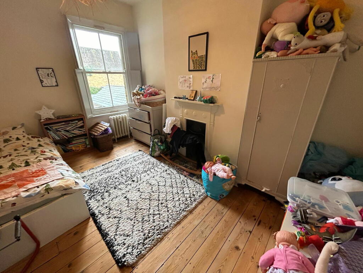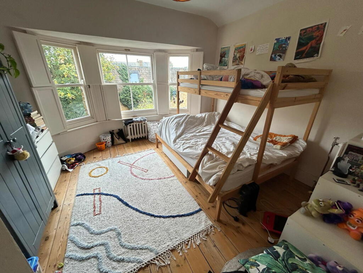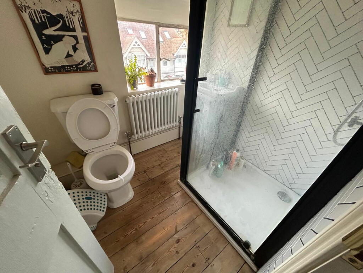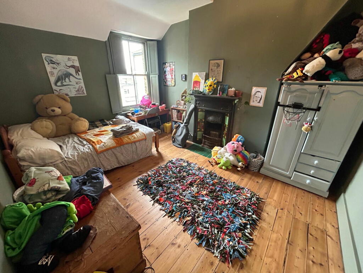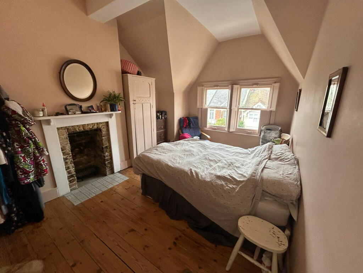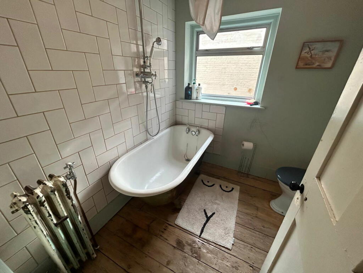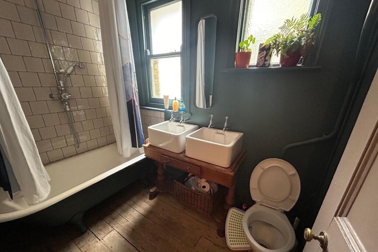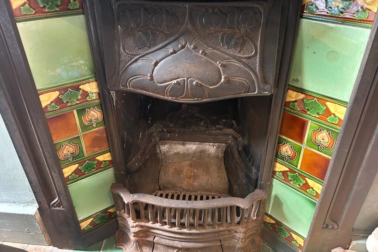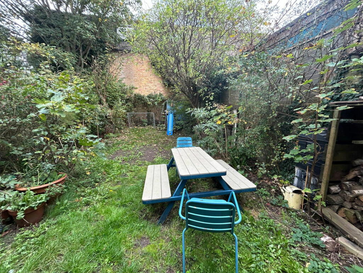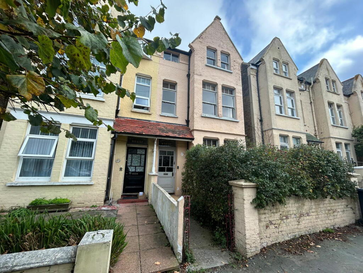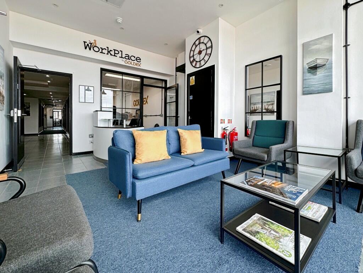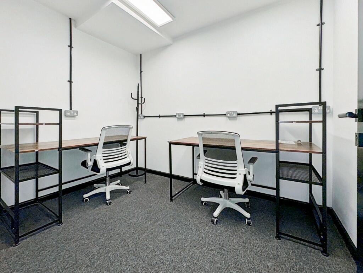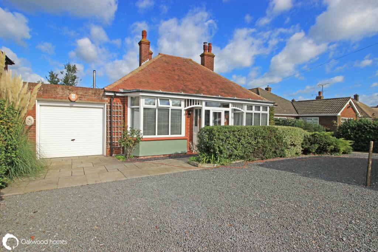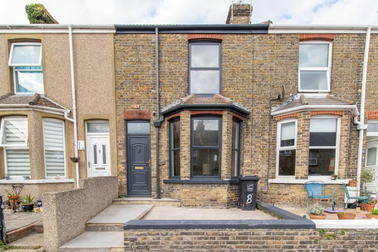Norfolk Road, Cliftonville, Margate, CT9 2HU
For Sale : GBP 615000
Details
Bed Rooms
7
Bath Rooms
3
Property Type
Semi-Detached
Description
Property Details: • Type: Semi-Detached • Tenure: N/A • Floor Area: N/A
Key Features:
Location: • Nearest Station: N/A • Distance to Station: N/A
Agent Information: • Address: Covering Thanet
Full Description: Tollington House is a beautiful, seven bedroom, semi-detached Victorian home, located on Cliftonville cliff top.The property has been lovingly restored by the current vendors to preserve as many of the original features as possible but also to combine modern convenience. The property is spread over four floors, making it ideal for growing families or for those who enjoy entertaining. The ground floor benefits from an imposing entrance hall with a marvellous original staircase leading to the first floor. There is a a lounge with an original fireplace and original double doors leading a further reception area. The area flows into a kitchen/parlour/breakfast area which has original wood and quarry tiled flooring. On the first floor there 3 double size bedrooms and a bathroom including a master bedroom benefitting from a roll top, claw foot Victorian bath as a central focal point. There are also 3 double bedrooms and a second bathroom on the second floor and a top floor which could be used as a bedroom or study with views over Cliftonville and distant sea views. To the rear of the property is an attractive rear garden laid to lawn. Throughout the property, there are high ceilings and original features that give you a sense of space and a feel of by-gone times. For families Cliftonville Primary school is within the local catchment area. Additionally, Dane Park with its basketball courts and open green space is just a short walk away. The location is ideal for those wanting to experience Margate’s cultural energy. In just five minutes you can reach the old town, Turner contemporary gallery and independent shops and excellent restaurants. For commuters Margate railway station is only a 15 minute walk away. Top FloorBedroom/ Study. Deluxe windows to front with views over Margate and distant sea views & rear. Original Radiator Second floor Bedroom (4.64m x 3.23m) - sash window to front. Original Radiator. Feature fireplace. Shower Room. Brittle window to front. Original Radiator. Shower cubicle. WC Bedroom (4.1m x 3.3m) - sash window to rear. Original Victorian fireplace Bathroom. Victorian claw foot bath with shower over. Vanity wash basin. WC with high level cistern. Sash window. Victorian Radiator Bedroom (3.75m x 3.5m) - sash bay window to rear Victorian Radiator. Original Victorian fireplace. Spacious Landing with stripped floors First FloorBedroom (4.85m x 4.6m) - Twin aspect with sash windows to front. Original Victorian Radiator. Feature fireplace. Victorian Clawfoot bath with mixer taps and shower connection. Cornice ceiling. Bedroom (4.06m x 3.17m) - Sash window to rear. Original Victorian fireplace. Original Victorian Radiator Bathroom. Original Victorian roll top bath with shower over. His & Hers vanity wash basins. WC high level cistern. Sash window to flank. Original Victorian Radiator Bedroom (4.5m x 3.6m) - Sash bay window to rear. Original Victorian fireplace. Original Radiator Ground floor Original half glazed front door to Entrance Hall. Beautiful staircase leading to first floor. Cornice ceiling Original Victorian Radiator Lounge (4.5m x 3.16m) - with sash bay window to front. Original Victorian Fireplace. Original Radiator. Cornice ceiling. Original Double doors to Further Reception Room (4m x 3.06m) - 2 windows to flank. Original Radiator Kitchen/ Diner/ Parlour (5.3m x 4.7m) - Beautiful fitted kitchen either range of matching base and wall units. Original fireplace. Fully glazed doors leading to rear garden . Feature sky light. 2 Original Victorian Radiators Outside Rear side access to front. Good size garden with lawn area.Front garden with lawn.
Location
Address
Norfolk Road, Cliftonville, Margate, CT9 2HU
City
Margate
Legal Notice
Our comprehensive database is populated by our meticulous research and analysis of public data. MirrorRealEstate strives for accuracy and we make every effort to verify the information. However, MirrorRealEstate is not liable for the use or misuse of the site's information. The information displayed on MirrorRealEstate.com is for reference only.
Real Estate Broker
Footprints, Powered by eXp UK, Covering Thanet
Brokerage
Footprints, Powered by eXp UK, Covering Thanet
Profile Brokerage WebsiteTop Tags
Likes
0
Views
10
Related Homes
