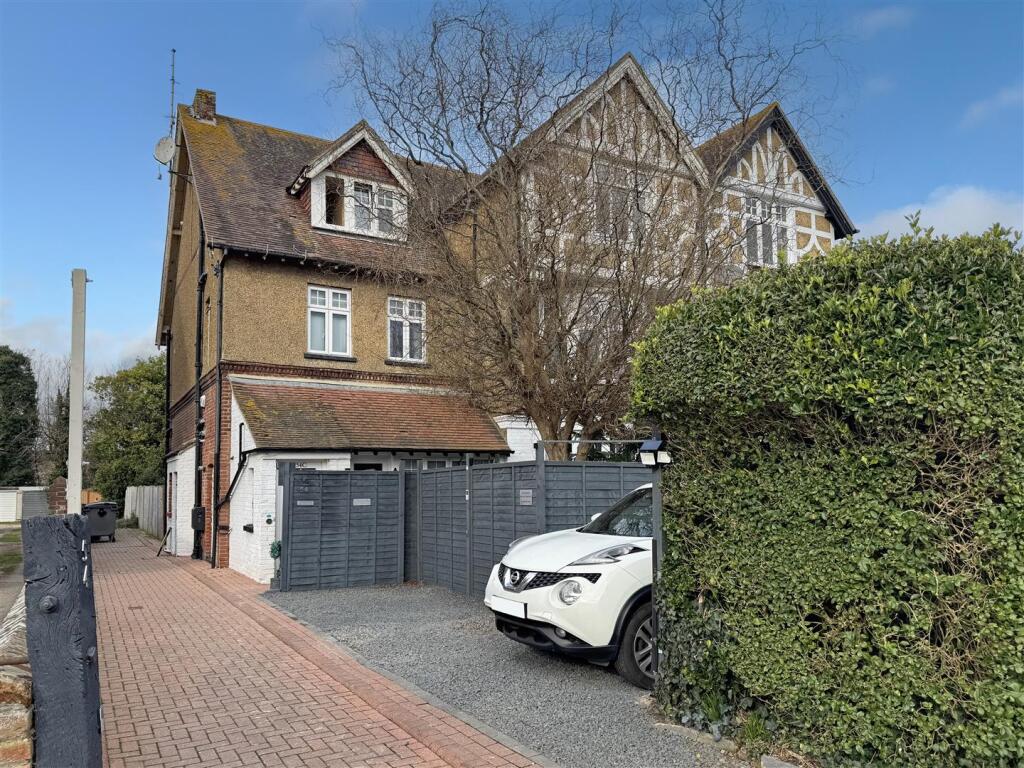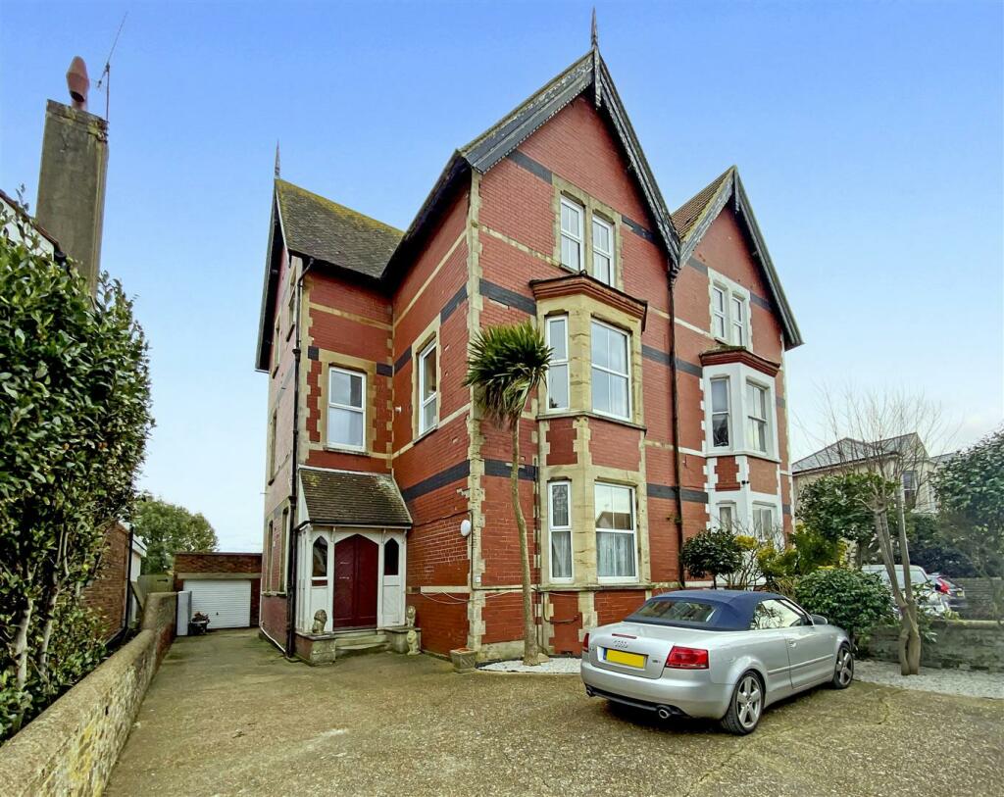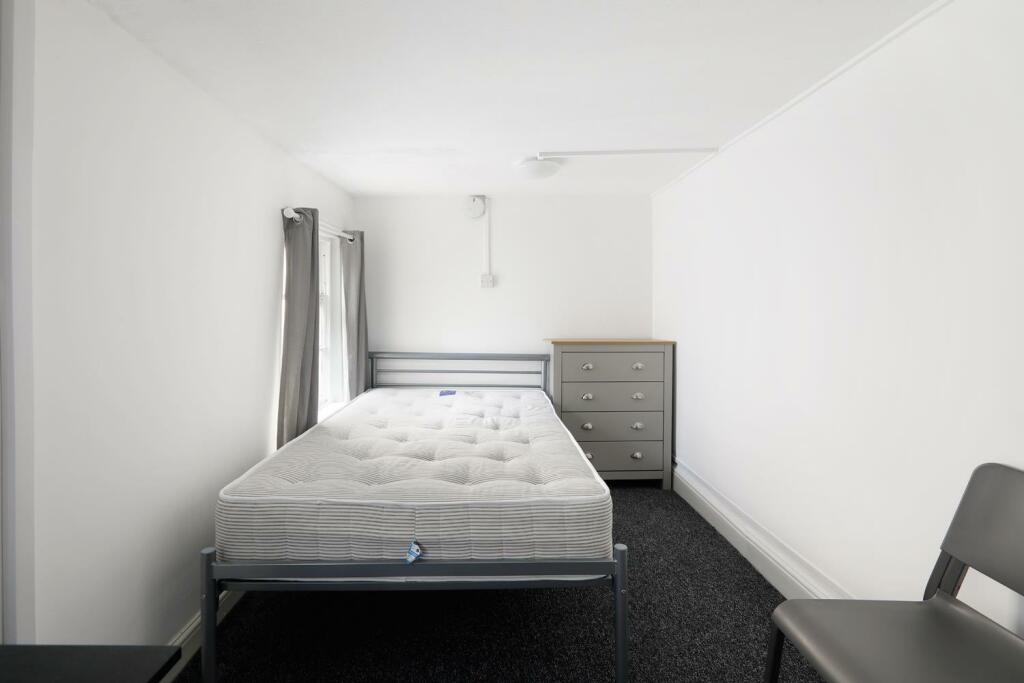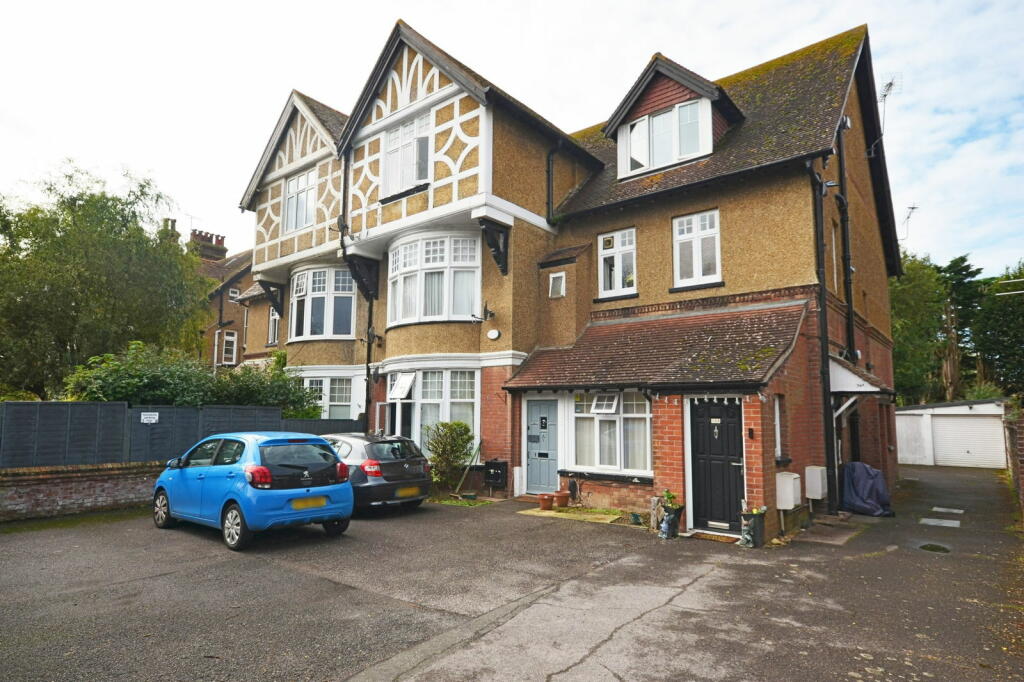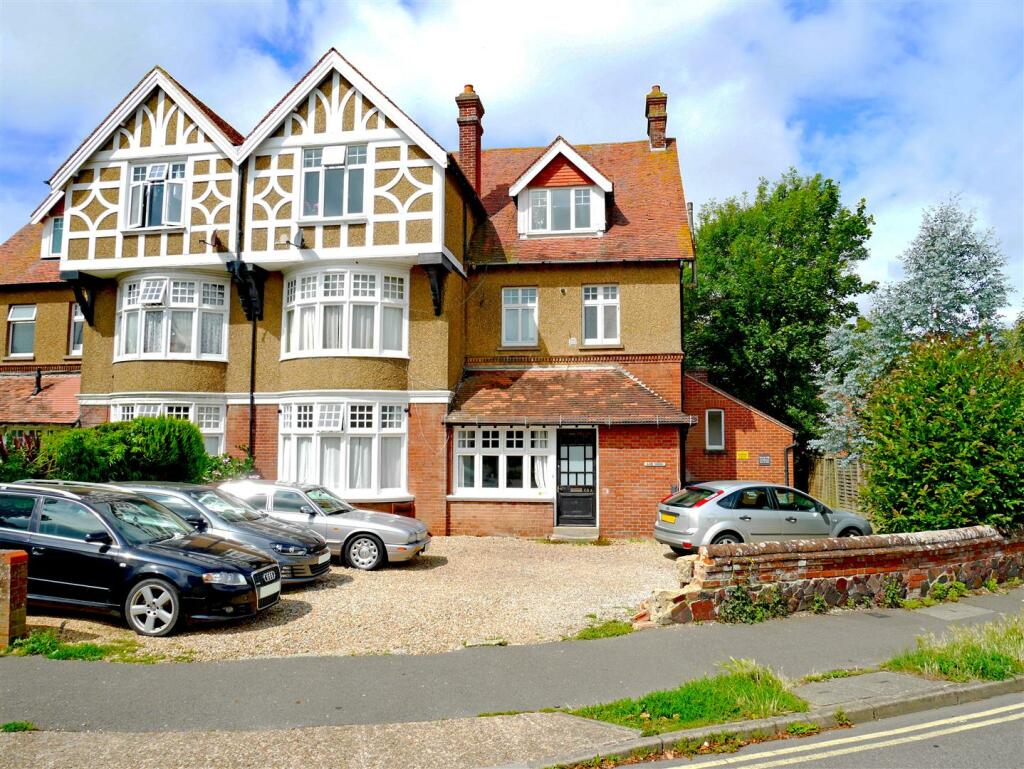Norfolk Road, Edgbaston
Rentable : GBP 1495
Details
Bed Rooms
3
Property Type
Flat
Description
Property Details: • Type: Flat • Tenure: N/A • Floor Area: N/A
Key Features: • Beautiful and stylish second floor apartment • Sought after location, with balcony over-looking well-kept communal gardens • Three bedrooms (Two double bedrooms, and third bedroom/study/office) • Stylish kitchen with various appliances • Exceptional house shower room • Ensuite W.C. to master bedroom • Plenty of fitted bedroom storage, with additional storage to inner hall • Large “L-shaped” living/dining area • Ideal location for City Centre access • Garage in nearby block
Location: • Nearest Station: N/A • Distance to Station: N/A
Agent Information: • Address: 821-829 Hagley Road West, Quinton, Birmingham, B32 1AD
Full Description: A MODERN and SPACIOUS three-bedroom second floor apartment (including third small bedroom or study), having high quality finish throughout, balcony over-looking beautiful communal gardens, garage in nearby block, and both sought-after, and convenient location in Edgbaston, ideal for City centre accessWith neutral and high-quality finishes, this quality property comprises: hall entrance with mirrored storage cupboard and intercom entry system. Kitchen having under-floor heating and appliances including: Bosch double oven/microwave, Bosch induction hob, extract hood/filter, Samsung washing machine, Bosch fridge and freezer & dishwasher. “Open” shared utility space comprising additional balcony with power and refuse chute and tumble dryer. South facing large “L-shaped” dining/living room, having large balcony over-looking established gardens. Balcony having lighting and electrically-operated sun awning. Inner hall with various storage cupboards of which one houses the unvented hot water cylinder. Master bedroom with fitted storage over-looking gardens and having ensuite W.C. with under-floor heating. Second double bedroom having fitted storage. Third bedroom/study. Wonderful house shower room with under-floor heating, heated mirror, walk-in shower and stylish fittings. DG to windows and electric heating mainly comprising of “high heat retention night storage heaters”. Single garage in nearby block. Must view to appreciate. Available now!MEASUREMENTSKitchen: 3.46m x 1.97m (both max measurements over kitchen work surfaces)Lounge area: 4.93m x 4.70mDining area: 2.81m x 3.61mMaster bedroom: 3.79m x 3.32mBedroom 2: 3.29m x 3.28m (plus wardrobes)Bedroom 3/study: 2.99m x 1.92m (plus recess)Why Choose Scriven & Co?At Scriven & Co, we've been serving tenants since 1937. As a regulated firm, we adhere to the highest industry standards set by the Royal Institute of Chartered Surveyors (RICS) and ARLA Propertymark. Our dedicated team ensures smooth lettings and ongoing property management, providing you with professional and friendly support every step of the way.Renting Procedure1.Virtual Property Viewing: Start with our online "walk-through" video tour for a convenient initial viewing.2.Pre-Qualification Application: Submit a quick pre-application form via the link we send to you via email following your enquiry.3.Application Review: We review applications with the landlord, discussing moving timescales and tenancy details.4.In-Person Viewing: If you are successful, we will invite you to view the property in person. 5.Referencing and Credit Checks: Upon acceptance, we conduct necessary checks through our trusted third-party agency, Goodlord.6.Confirmation of Start Date: Once references are satisfactory, we confirm the tenancy start date and details with you.7.Signing Tenancy Agreement: Electronically sign the tenancy agreement, ensuring transparency and clarity.8.Property Handover: Prior to move-in, we prepare a detailed schedule of the property's condition, ensuring a smooth transition.9.Key Handover and Utility Notification: On the tenancy start date, keys are released, and utility providers are notified.10.Pet Policy: If agreed with the landlord, pets are welcome with certain conditions, including a monthly rent increase of £25 and professional cleaning requirements.Upfront Costs•Holding Deposit: 1 week's rent•Tenancy Deposit: 5 weeks' rent (registered with TDS)•First Rent Payment: One month's rent in advance (minus holding deposit)Additional Charges During Tenancy•Alterations to Tenancy Agreement: £50.00 including VAT•Early Termination Fees: Agreed in writing, covering reasonable costs incurred•Late Rent Payment Fee•Lost Keys/Security Devices Replacement CostsRent Payment MethodSet up a standing order for monthly rent payments, due on the first of each month. Other Bills to ConsiderCouncil tax, gas, electricity, water, TV license, and insurance for personal belongings.Contact UsFor any queries, contact our Lettings Department at 0121-422-4011 (option 2). We're here to help with any concerns, big or small.(QC115e 04/24)BrochuresNorfolk Road, EdgbastonBrochure
Location
Address
Norfolk Road, Edgbaston
City
Norfolk Road
Map
Features And Finishes
Beautiful and stylish second floor apartment, Sought after location, with balcony over-looking well-kept communal gardens, Three bedrooms (Two double bedrooms, and third bedroom/study/office), Stylish kitchen with various appliances, Exceptional house shower room, Ensuite W.C. to master bedroom, Plenty of fitted bedroom storage, with additional storage to inner hall, Large “L-shaped” living/dining area, Ideal location for City Centre access, Garage in nearby block
Legal Notice
Our comprehensive database is populated by our meticulous research and analysis of public data. MirrorRealEstate strives for accuracy and we make every effort to verify the information. However, MirrorRealEstate is not liable for the use or misuse of the site's information. The information displayed on MirrorRealEstate.com is for reference only.
Related Homes
