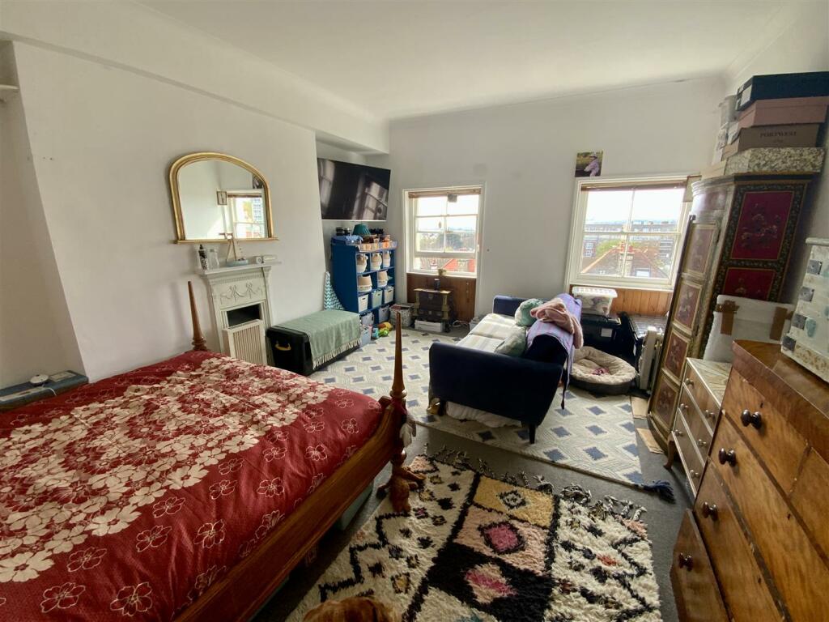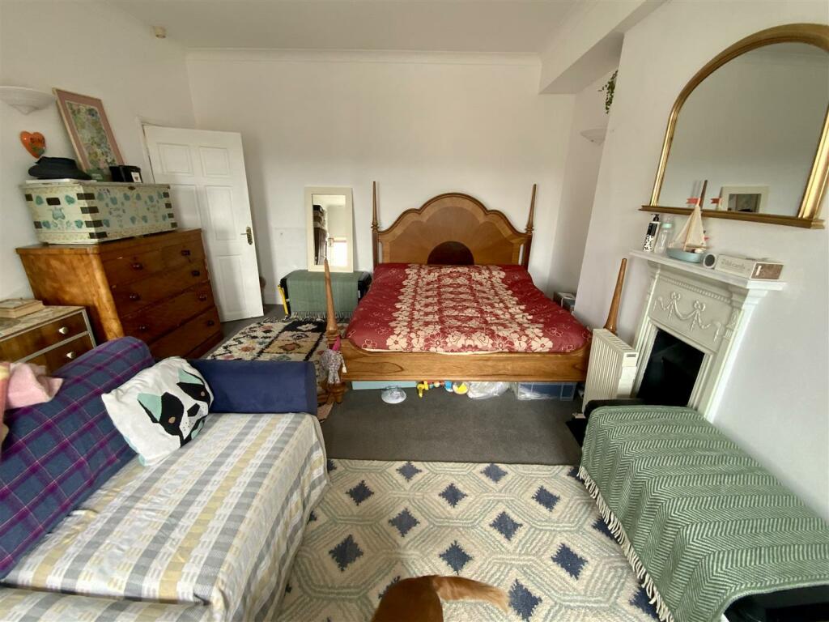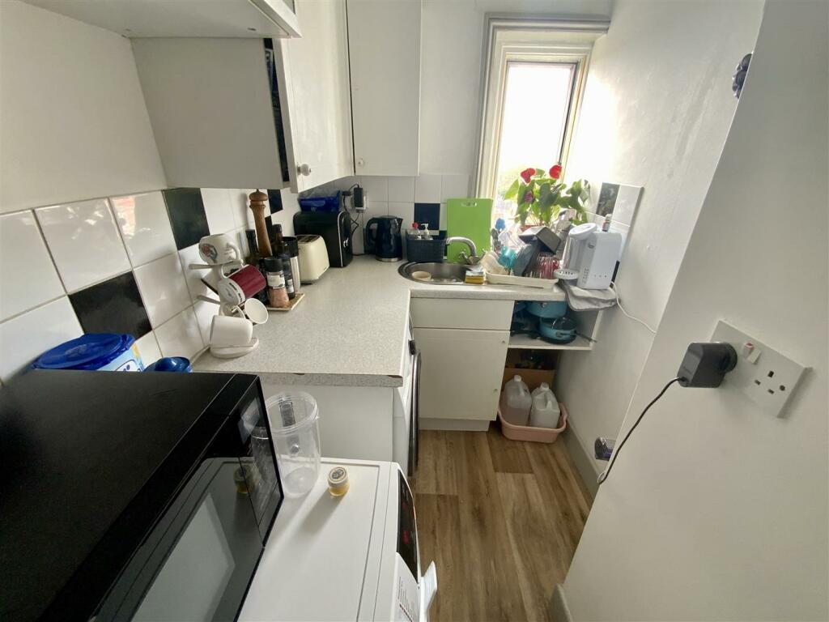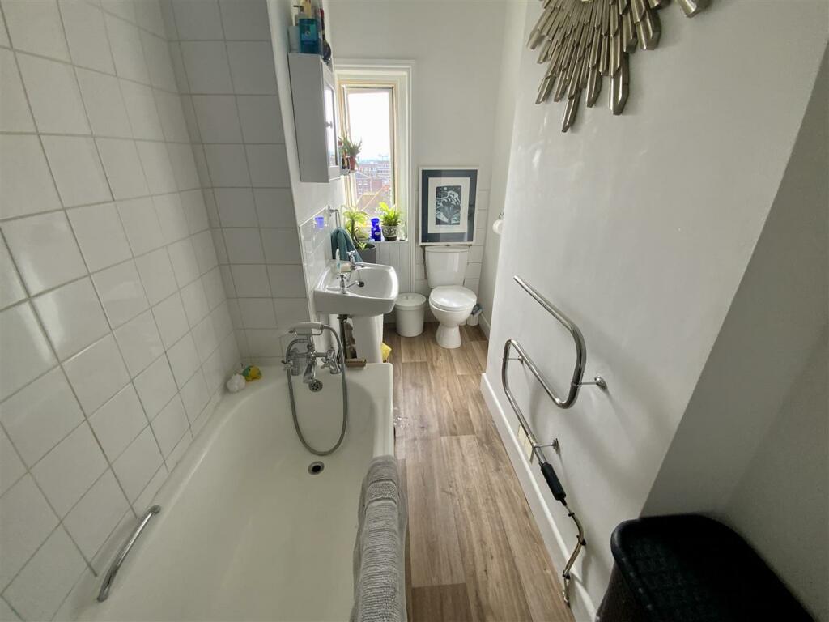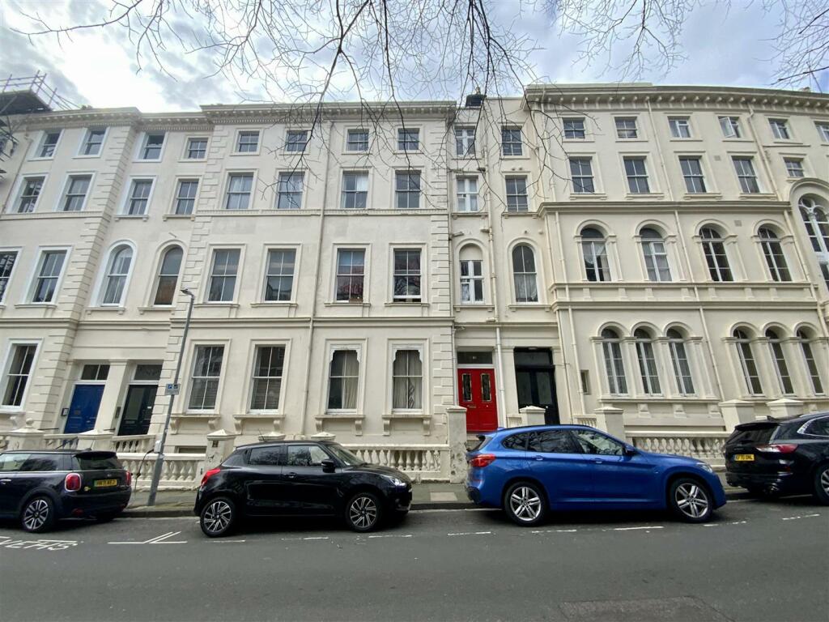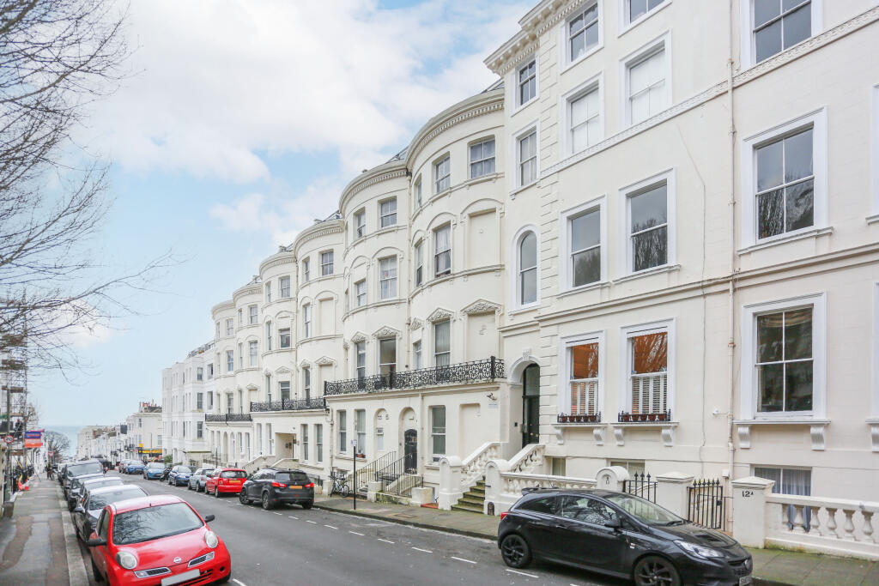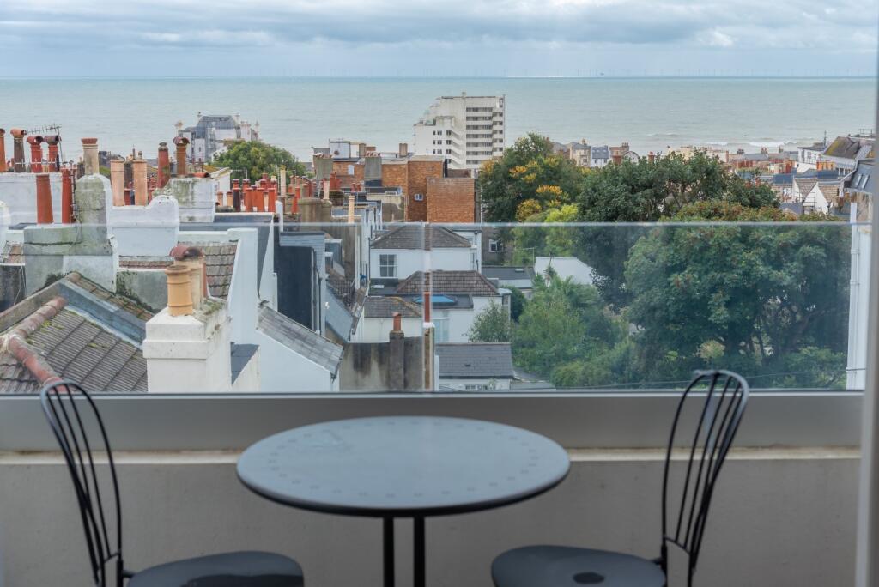Norfolk Terrace, Brighton
For Sale : GBP 220000
Details
Bath Rooms
1
Property Type
Studio
Description
Property Details: • Type: Studio • Tenure: N/A • Floor Area: N/A
Key Features: • VIDEO TOUR AND FLOORPLAN • THIRD FLOOR STUDIO FLAT • CONVERTED GRADE II LISTED BUILDING • 37 SQUARE METERS • 17'2 x 14' WEST ASPECT STUDIO • SEPARATE KITCHEN • BATHROOM • SHARE OF FREEHOLD • ROOF TOP VIEWS TO SEA • ADDITIONAL STORAGE CUPBOARDS
Location: • Nearest Station: N/A • Distance to Station: N/A
Agent Information: • Address: 30c Western Road, Hove, BN3 1AF
Full Description: A WELL PRESENTED third floor STUDIO FLAT in a CONVERTED GRADE II LISTED building near to SEVEN DIALS. The accommodation comprises entrance hall, 17'2 WEST ASPECT STUDIO ROOM, WEST ASPECT KITCHEN, BATHROOM, SHARE OF FREEHOLD, EPC F.Third Floor - Studio Room - Two West aspect sash windows with roof top views to the sea, ceiling coving, feature cast iron fireplace.External - Entrance Hall - Entryphone system, cupboard.Kitchen - Fitted with a range of eye level wall cupboards and base cupboards, stainless steel single bowl single drainer sink unit with mixer tap, work tops with tiled splashbacks, plumbed space for washing machine, space for further appliance, West aspect window.Storage Cuboards - Located on communal half landing, two cupboards measuring 3'5 x 2'8.Bathroom - Fitted with white suite comprising panelled bath with mixer tap and shower attachment, pedestal wash hand basin, low level close coupled WC, recessed downlighting, chrome heated towel rail, West apsect window.Council Tax Band A - £1,558.71 - Full Description - A WELL PRESENTED third floor STUDIO FLAT in a CONVERTED GRADE II LISTED building near to SEVEN DIALS. The accommodation comprises entrance hall, 17'2 WEST ASPECT STUDIO ROOM, WEST ASPECT KITCHEN, BATHROOM, SHARE OF FREEHOLD, EPC F.BrochuresNorfolk Terrace, Brighton
Location
Address
Norfolk Terrace, Brighton
City
Norfolk Terrace
Features And Finishes
VIDEO TOUR AND FLOORPLAN, THIRD FLOOR STUDIO FLAT, CONVERTED GRADE II LISTED BUILDING, 37 SQUARE METERS, 17'2 x 14' WEST ASPECT STUDIO, SEPARATE KITCHEN, BATHROOM, SHARE OF FREEHOLD, ROOF TOP VIEWS TO SEA, ADDITIONAL STORAGE CUPBOARDS
Legal Notice
Our comprehensive database is populated by our meticulous research and analysis of public data. MirrorRealEstate strives for accuracy and we make every effort to verify the information. However, MirrorRealEstate is not liable for the use or misuse of the site's information. The information displayed on MirrorRealEstate.com is for reference only.
Related Homes

319 NORFOLK COUNTY 45 ROAD, Norfolk (Frogmore), Ontario
For Sale: CAD1,395,000




219 Prospect Park West 1, Brooklyn, NY, 11215 Brooklyn NY US
For Rent: USD10,000/month

330 Loretta Ave S, Ottawa, Ontario, K1S 4E8 Ottawa ON CA
For Sale: CAD1,250,000

