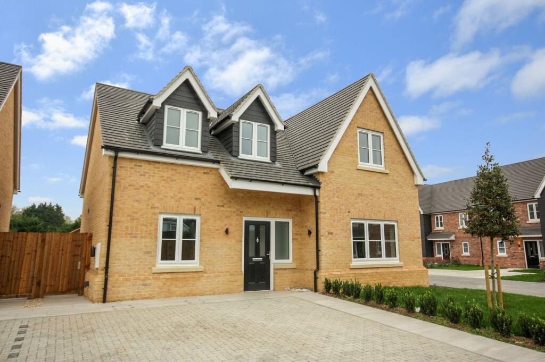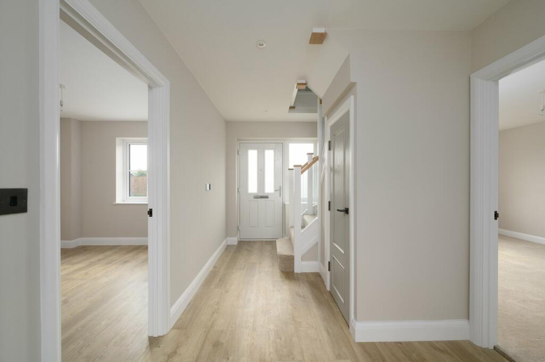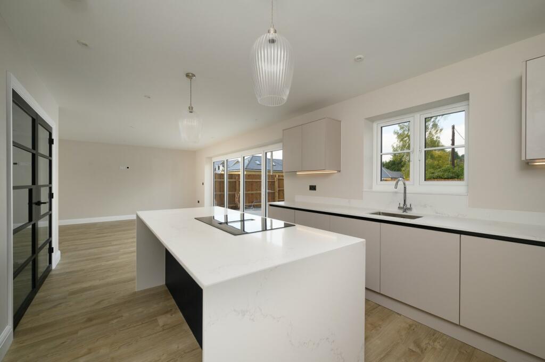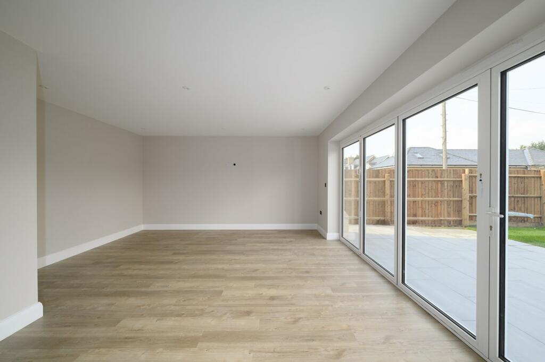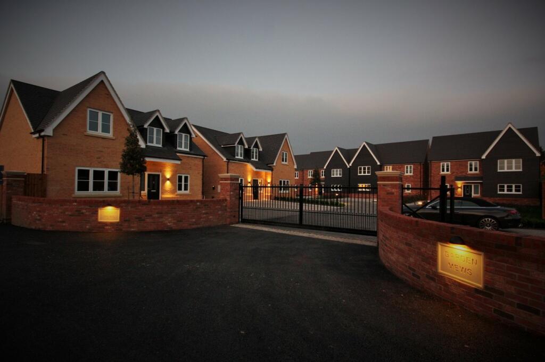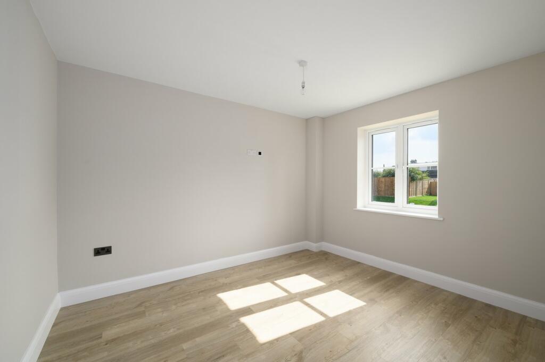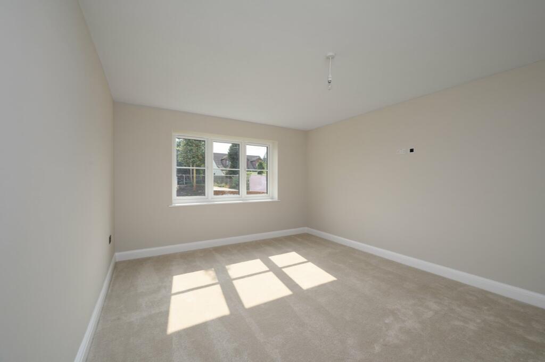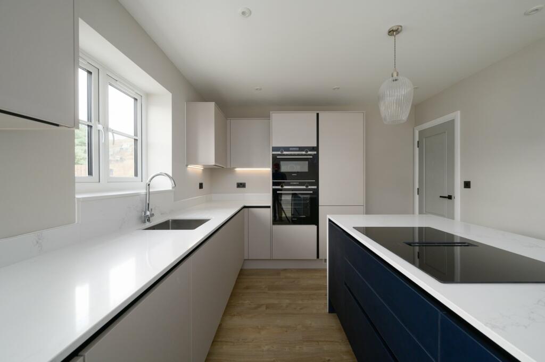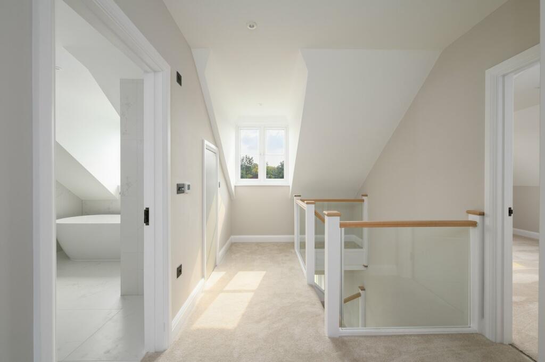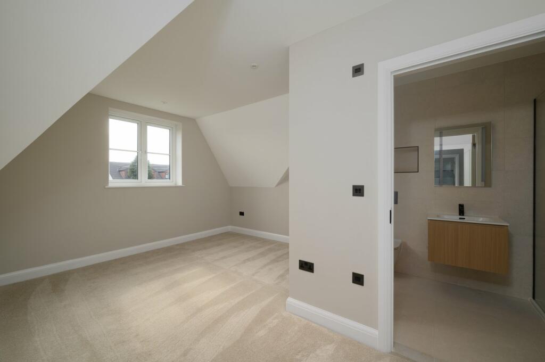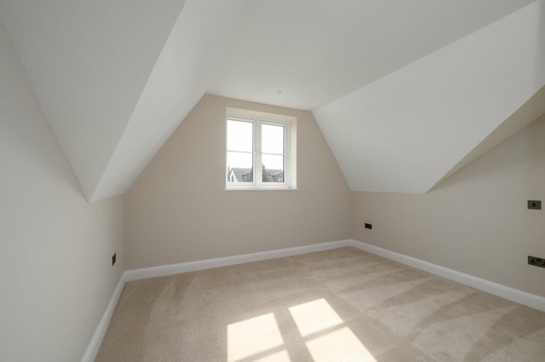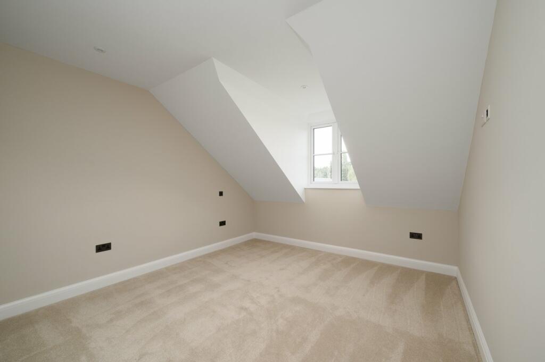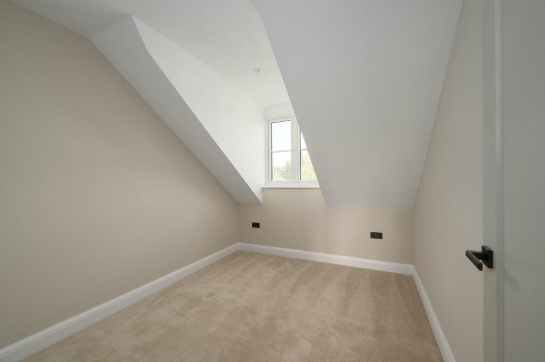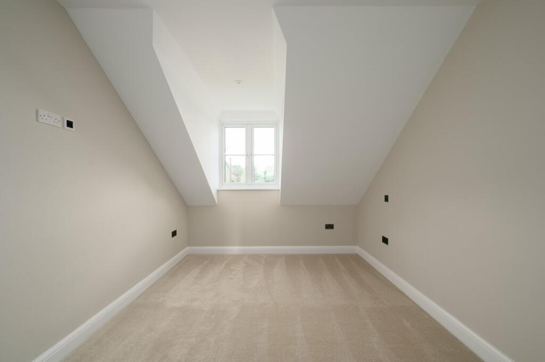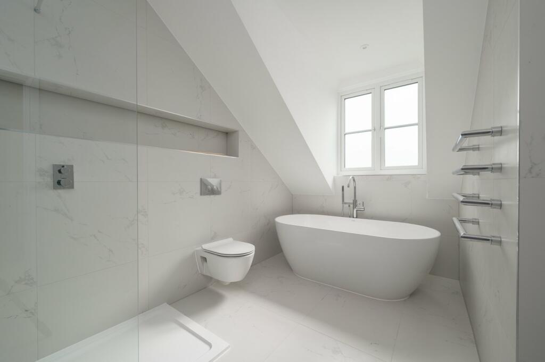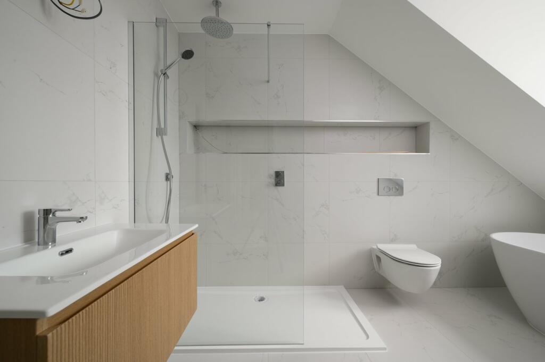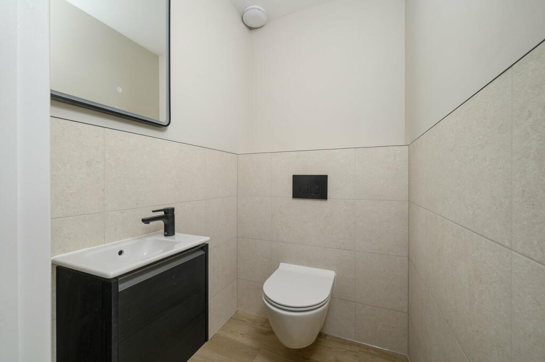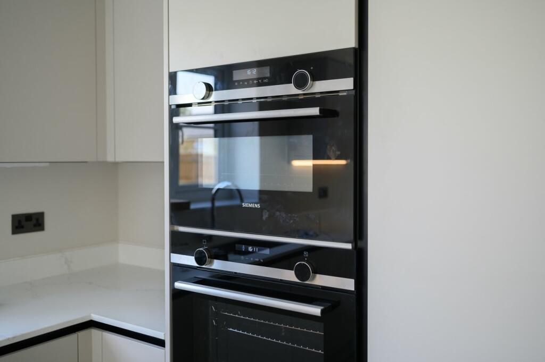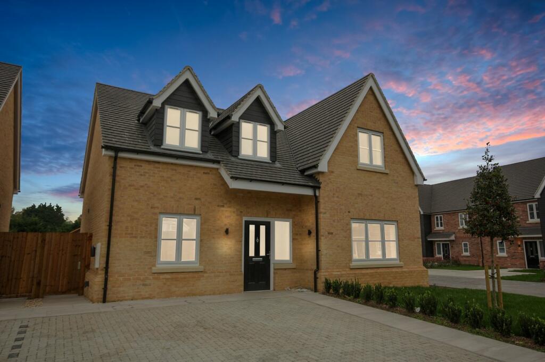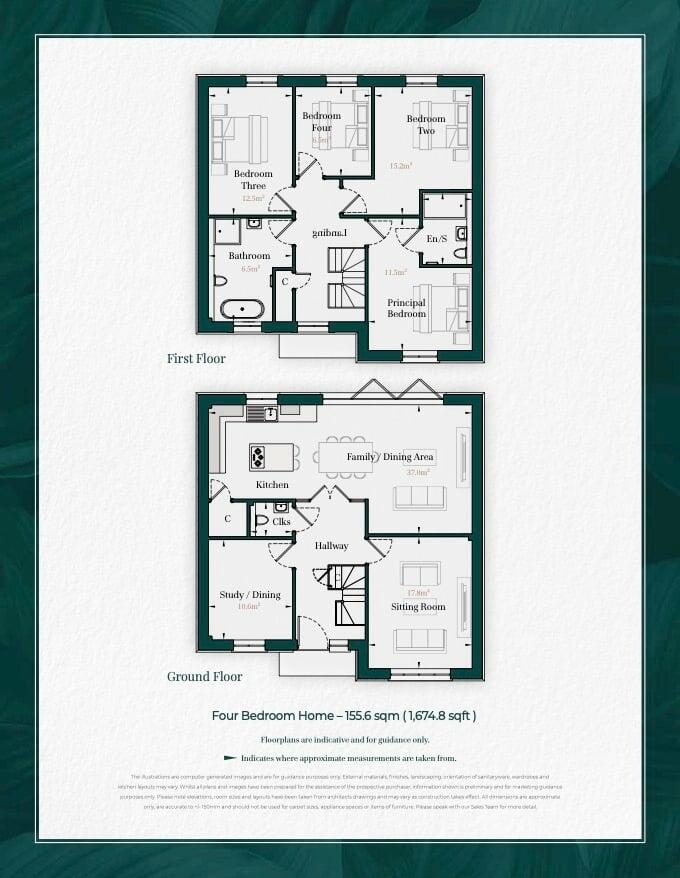North Drive, Brentwood, CM13
For Sale : GBP 850000
Details
Bed Rooms
4
Bath Rooms
2
Property Type
Detached
Description
Property Details: • Type: Detached • Tenure: N/A • Floor Area: N/A
Key Features: • Large Entrance Hall • Four Double Bedrooms • Master En-Suite • Ground Floor WC • Sitting Room • Study / Dining Room • Luxury Family Bathroom • Landscaped Garden • Amtico Flooring Throughout • Luxury Fitted Kitchen with Siemens Appliances
Location: • Nearest Station: N/A • Distance to Station: N/A
Agent Information: • Address: 44 Hutton Road, Shenfield, CM15 8LB
Full Description: ** 2 Garden Mews - Now Fully Available** Situated in this exclusive gated development of just six brand new family homes, designed and built by Daniel James Developments. The property has been finished to an incredibly high standard throughout with luxury fixtures, fittings and bespoke kitchen. Personal viewing appointments are now being booked.HallwayGlass balustrade staircase with oak finishes rises to first floor.Kitchen / Family Room9.293m x 4.548m (30' 6" x 14' 11") Bespoke Lemon Grass Kitchen with Quartz work surfaces, feature central island with waterfall worktop. Integrated Siemens appliances include built in oven, microwave, fridge freezer, dishwasher, washing machine, wine chiller and induction hob with integral downdraft extractor fan.Sitting Room4.645m x 3.668m (15' 3" x 12' 0")Study / Dining Room3.533m x 2.965m (11' 7" x 9' 9")Ground Floor WCDuravit vanity hand basin, Duravit WC with Geberit frame and Dornbracht flush plate.LandingMaster Bedroom4.672m x 3.668m (15' 4" x 12' 0")En-SuiteArmera vanity hand basin with Dornbracht basin mixer, Duravit WC with Geberit frame and Dornbracht flush plate, heated towel rail and Merlyn shower screen.Bedroom Two4.521m x 3.442m (14' 10" x 11' 4")Bedroom Three4.521m x 2.966m (14' 10" x 9' 9")Bedroom Four3.100m x 2.685m (10' 2" x 8' 10")Family BathroomDuravit bath with Dornbracht taps, Duravit WC with Geberit frame and Dornbracht flush plate,Armera vanity hand basin with Dornbracht mixer, heated Brad & Brazier towel rails and Merlyn shower screen. Porcelanosa Spanish tiles.Back GardenLarge Patio Area. High quality lawn.Front GardenLandscaped front garden with path to front door and side gate. Parking for two cars. Car charger.Floor PlanBrochuresBrochure 1
Location
Address
North Drive, Brentwood, CM13
City
Brentwood
Features And Finishes
Large Entrance Hall, Four Double Bedrooms, Master En-Suite, Ground Floor WC, Sitting Room, Study / Dining Room, Luxury Family Bathroom, Landscaped Garden, Amtico Flooring Throughout, Luxury Fitted Kitchen with Siemens Appliances
Legal Notice
Our comprehensive database is populated by our meticulous research and analysis of public data. MirrorRealEstate strives for accuracy and we make every effort to verify the information. However, MirrorRealEstate is not liable for the use or misuse of the site's information. The information displayed on MirrorRealEstate.com is for reference only.
Top Tags
Master En-Suite Ground Floor WCLikes
0
Views
31

11915 Darlington Ave, Los Angeles, Los Angeles County, CA, 90049 Los Angeles CA US
For Sale - USD 5,895,000
View HomeRelated Homes
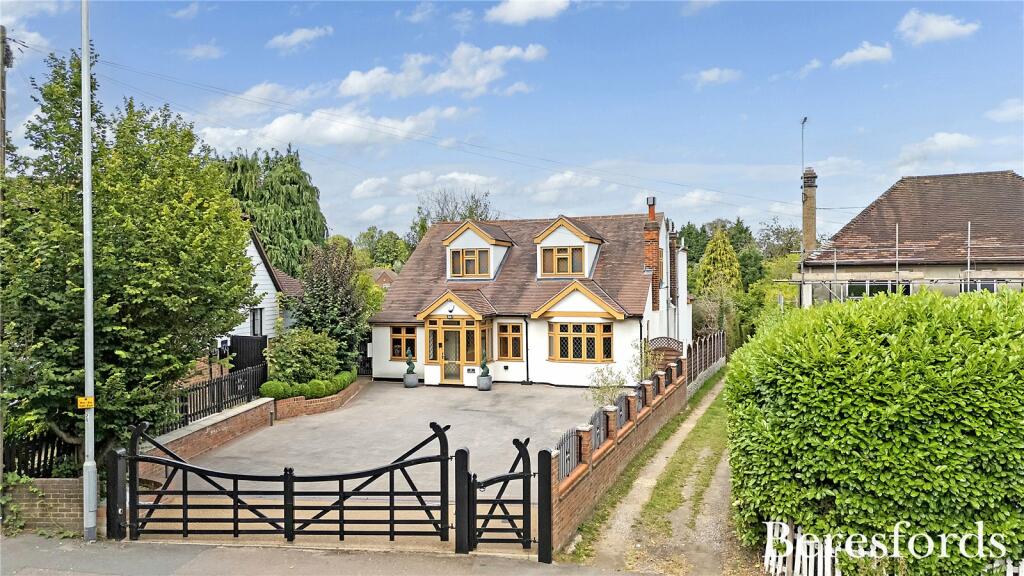
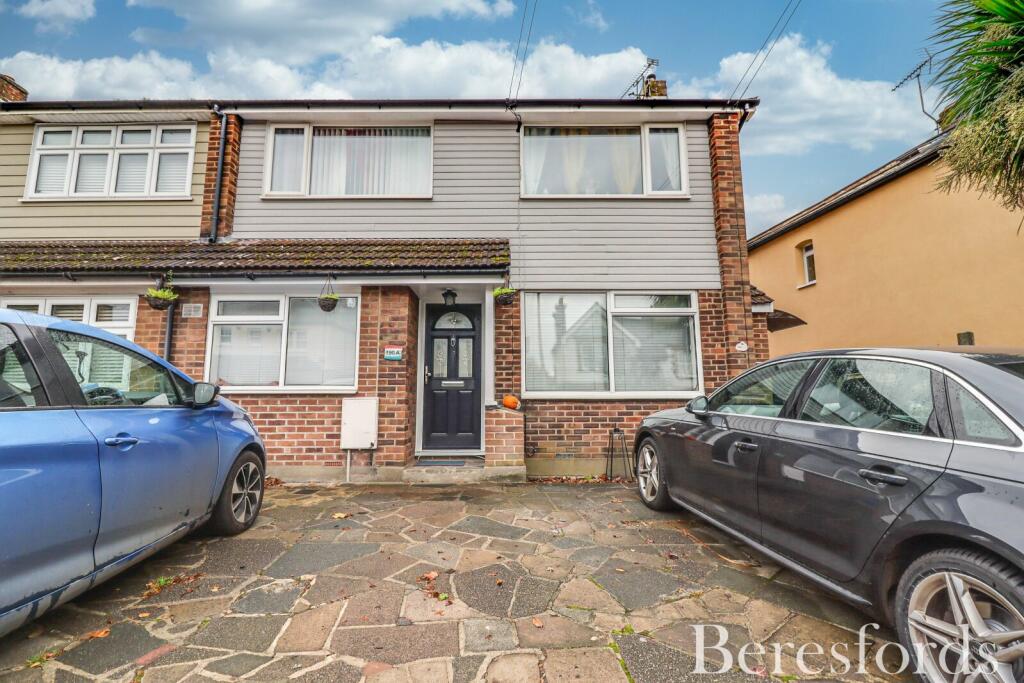
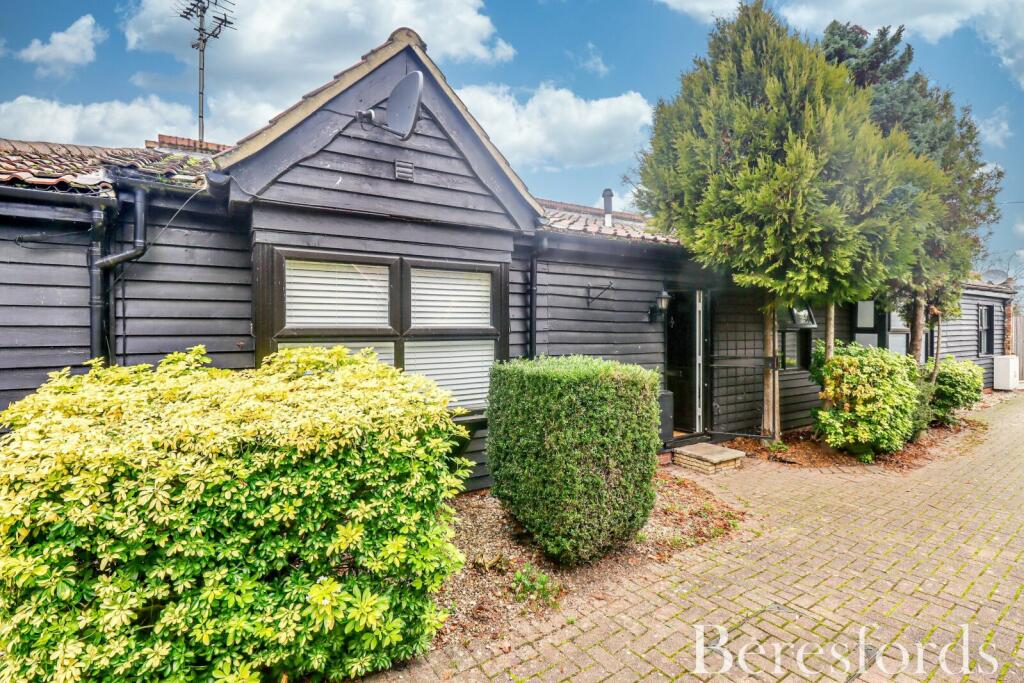
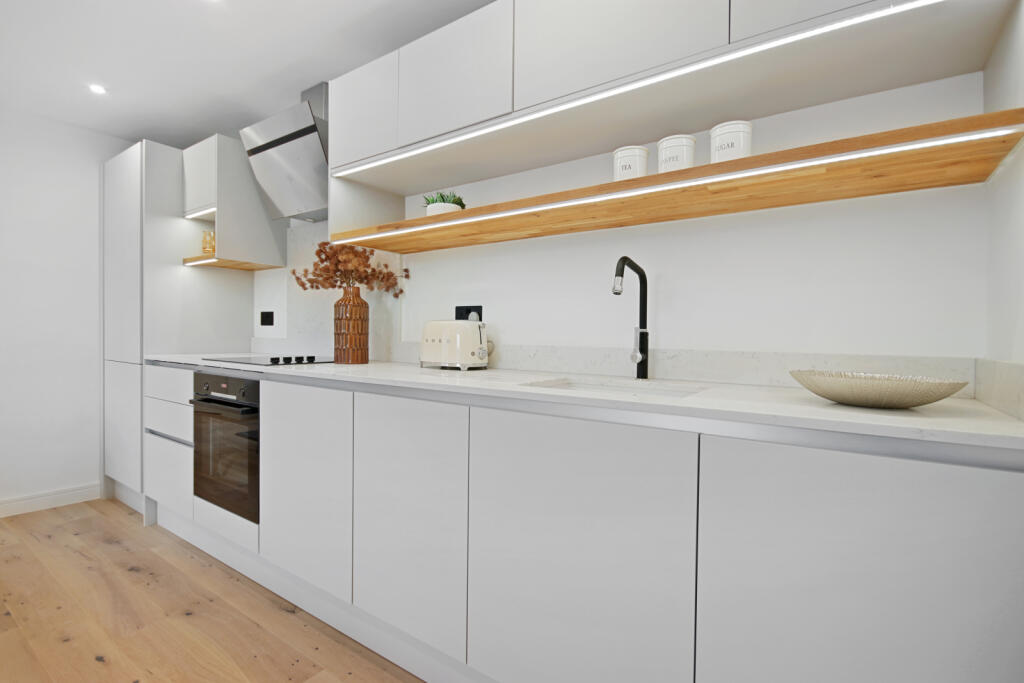
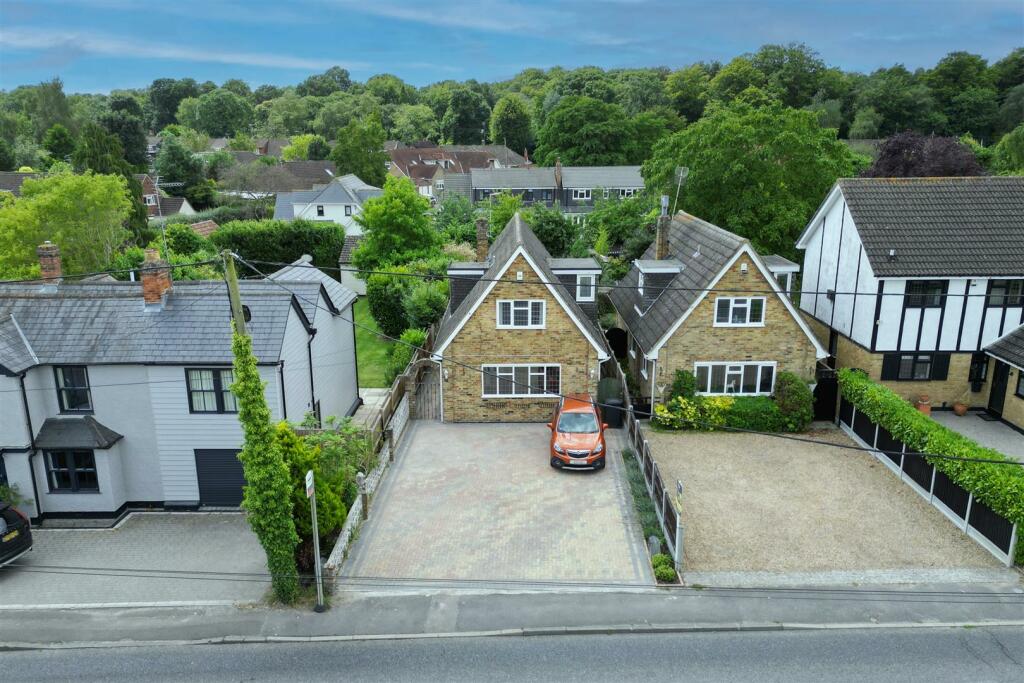

12227 Tweed Ln, Los Angeles, Los Angeles County, CA, 90049 Los Angeles CA US
For Sale: USD3,995,000

