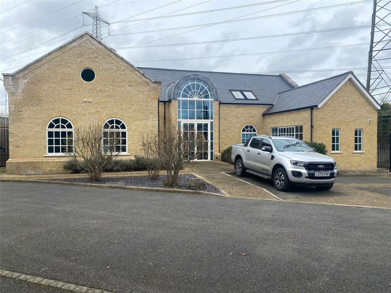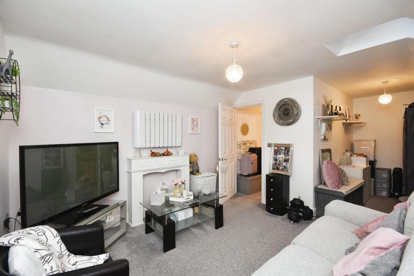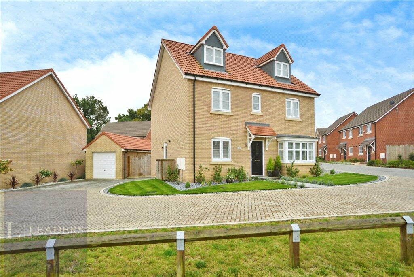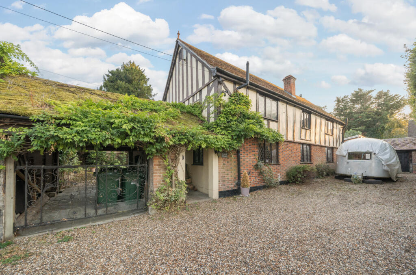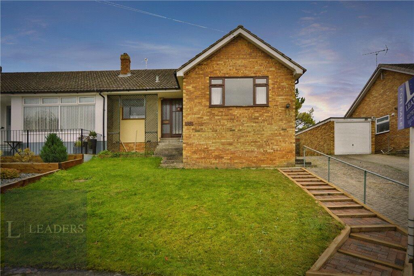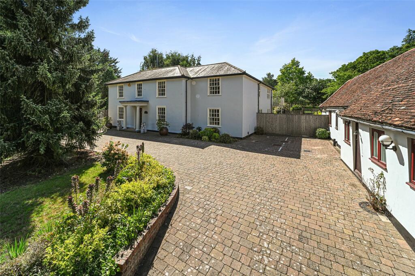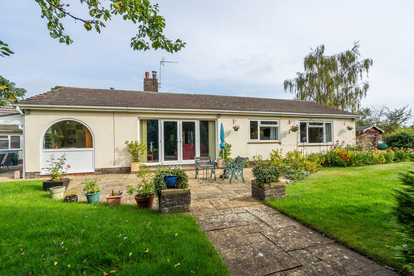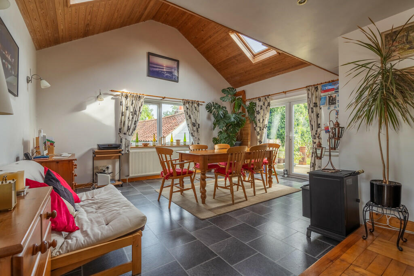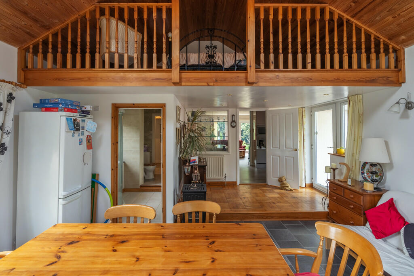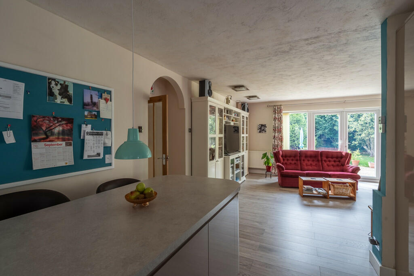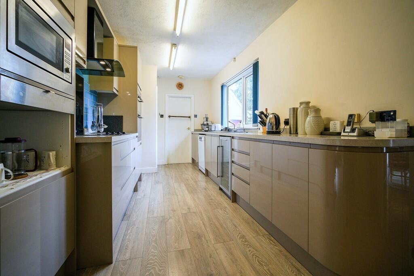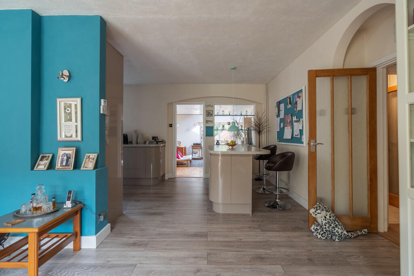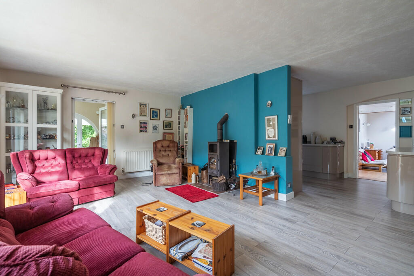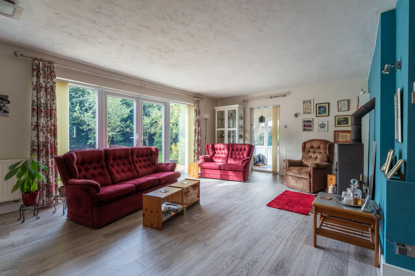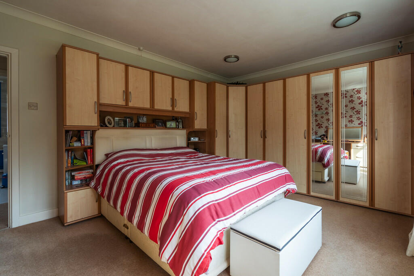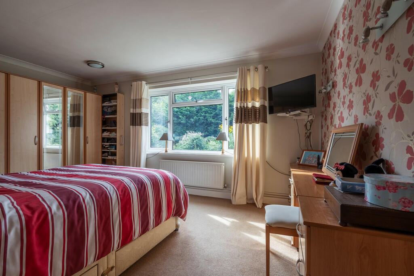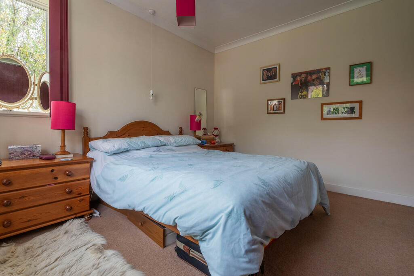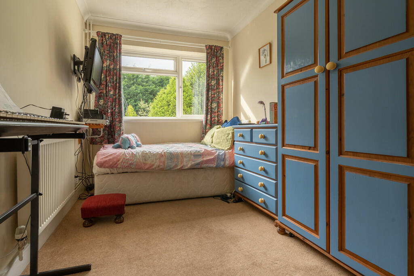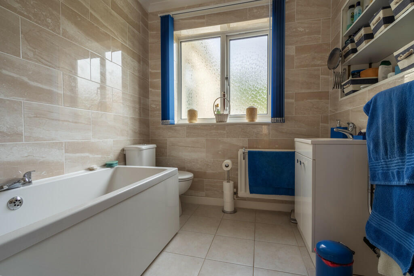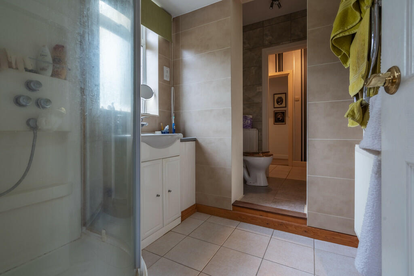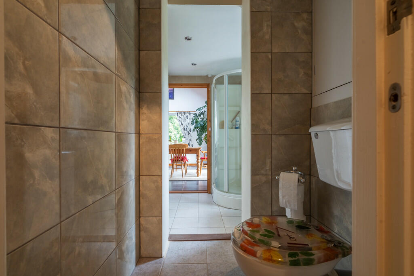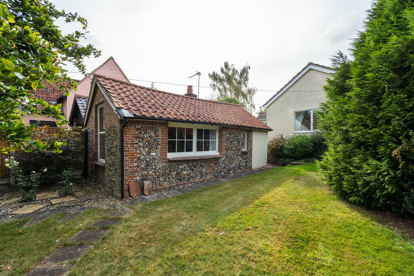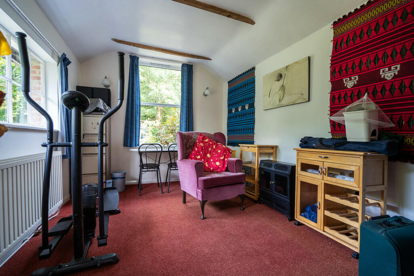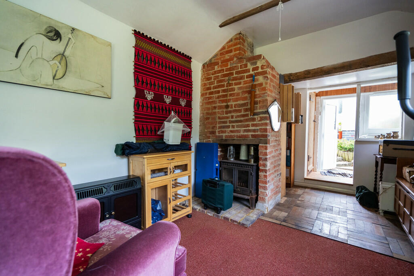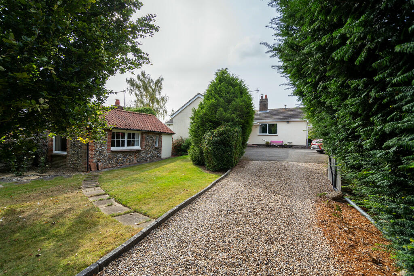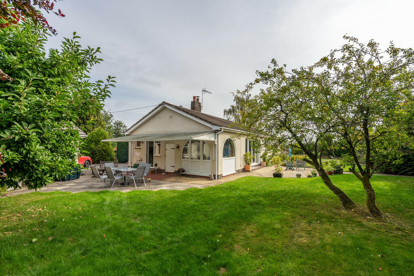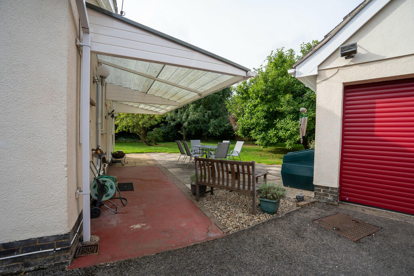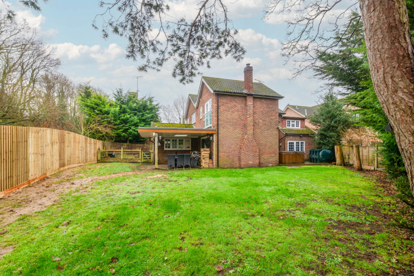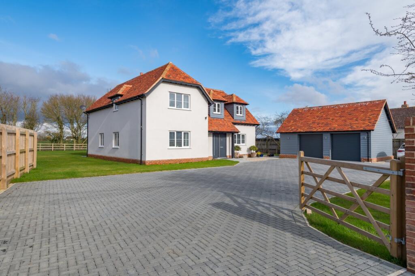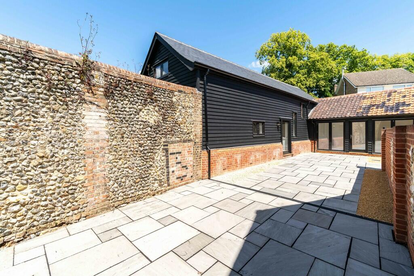North End, Little Yeldham, Essex
For Sale : GBP 595000
Details
Bed Rooms
3
Bath Rooms
2
Property Type
Detached
Description
Property Details: • Type: Detached • Tenure: N/A • Floor Area: N/A
Key Features: • Secluded detached bungalow • Impressive vaulted dining room • Semi-open plan kitchen/living space • Three double bedrooms • Two bath/shower rooms • Large south facing garden • Detached double garage • Detached studio/home office building • NO ONWARD CHAIN • In all about 0.52 acres (sts)
Location: • Nearest Station: N/A • Distance to Station: N/A
Agent Information: • Address: 12 St. James Street, Castle Hedingham, CO9 3EJ
Full Description: Orchard Lea is a substantial detached single story property occupying a superb and secluded location within this small hamlet affording spacious and versatile family accommodation which is suitable for a variety of modern lifestyles. NO ONWARD CHAIN.A covered glazed front door opens to a suitably impressive split level vaulted dining hall which has attractive parquet flooring and tile effect flooring, a stunning vaulted ceiling with Velux windows and a mezzanine above. French doors from the dining hall open to an east facing terrace which overlooks the garden and there is a panelled door leading to a cloak/shower room. The main living area is of a semi-open plan layout with the sitting room situated to the rear of the property on the southerly aspect with French doors to the garden. There is appealing and contemporary oak effect flooring and an attractive multifuel burner set on a tiled hearth which provides a focal point. A glazed door leads to a rear lobby which provides useful storage space and this has attractive arched windows and an arched top door leading to a west facing terrace. A sliding door then accesses a useful alcove providing further storage. The kitchen area is fitted with a range of floor and wall mounted units of a contemporary style with integral appliances to include an 'AEG' grill and oven, electric hob with extractor hood over, plumbing for a dishwasher and a wine cooler. There is a particularly impressive island unit with a breakfast bar and a one and a half bowl sink with a window overlooking the front garden. A panelled door opens to a useful tiled pantry, and a further glazed door leading to a practical utility/boot room which has plumbing for a washing machine, a tiled floor, floor mounted units with a stainless steel sink and the oil fired boiler and water softener. A covered door then leads to the courtyard to the side of the property.A glazed door from the sitting room accesses an inner hall which has doors opening to the bedrooms. The principal bedroom is situated to the rear of the property and overlooks the garden, and is of a particularly generous size room and has a large picture window. There are two further generously proportioned bedrooms, one of which has built in wardrobes and the other overlooks the rear garden.The bedrooms are served by a beautifully appointed and fully tiled family bathroom which has a rectangular bath, walk in shower cubicle, sink upon a vanity unit with storage and a matching WC. A second door form the inner hall access a lobby beyond which is a well appointed and fully tiled family shower room with a large walk in shower cubicle, sink on a vanity unit and a matching WC.OutsideThe property is approached via a gravel drive which is flanked by mature hedging and an expanse of lawn which boasts a variety of apple trees which provide a focal point. Beyond the drive is a large turning area which leads to the detached garage which is equipped with power and light and has twin electric roller shutter doors.The gardens at Orchard Lea are a true delight and provide complete privacy and benefit from a southerly aspect. There is a large entertaining terrace to the rear of the sitting room accessed via French doors beyond which are paths adjacent to the property which are flanked by densely stocked herbaceous borders which hist a variety of plants and shrubs which provide year round colour and interest.There are a number of mature specimen trees within the grounds which include cherry on the easterly aspect. Situated to the front elevation of the property is a delightful brick and flint building with a pan tiled roof which was a former bake house and now provides ideal office and studio space for those who wish to work from home, it is fully equipped with power and light, and has a cloakroom. In all about 0.52 of an acre (sts).Additional information Services: Main water, electricity and private drainage (Septic tank). Oil fired heating to radiators. EPC rating: D Council tax band: E Tenure: Freehold Broadband speed: up to 6 Mbps (Ofcom). Mobile coverage: EE (Ofcom). None of the services have been tested by the agent. Local authority: Braintree District Council . Viewing strictly by appointment with David Burr. DAVIDBURR.CO.UK PORCH 8' 2" x 7' 4" (2.49m x 2.25m) LIVING ROOM 14' 10" x 22' 8" (4.53m x 6.91m) KITCHEN 9' 6" x 24' 2" (2.90m x 7.38m) PANTRY LAUNDRY ROOM 5' 11" x 8' 0" (1.81m x 2.45m) FOYER 6' 0" x 10' 10" (1.83m x 3.31m) DINING ROOM 13' 0" x 16' 6" (3.98m x 5.03m) BATHROOM HALL PRINCIPAL BEDROOM 11' 8" x 14' 5" (3.57m x 4.40m) BEDROOM TWO 11' 8" x 12' 2" (3.56m x 3.72m) BEDROOM THREE 11' 7" x 7' 9" (3.55m x 2.38m) BATHROOM 7' 10" x 9' 5" (2.39m x 2.89m) DOUBLE GARAGE 15' 11" x 8' 4" (4.86m x 2.55m) 15' 11" x 8' 4" (4.86m x 2.55m) STUDIO/OFFICE 21' 6" x 9' 10" (6.57m x 3.00m) With WC. BrochuresBrochure
Location
Address
North End, Little Yeldham, Essex
City
Little Yeldham
Features And Finishes
Secluded detached bungalow, Impressive vaulted dining room, Semi-open plan kitchen/living space, Three double bedrooms, Two bath/shower rooms, Large south facing garden, Detached double garage, Detached studio/home office building, NO ONWARD CHAIN, In all about 0.52 acres (sts)
Legal Notice
Our comprehensive database is populated by our meticulous research and analysis of public data. MirrorRealEstate strives for accuracy and we make every effort to verify the information. However, MirrorRealEstate is not liable for the use or misuse of the site's information. The information displayed on MirrorRealEstate.com is for reference only.
Real Estate Broker
David Burr Estate Agents, Castle Hedingham
Brokerage
David Burr Estate Agents, Castle Hedingham
Profile Brokerage WebsiteTop Tags
Likes
0
Views
43
Related Homes
