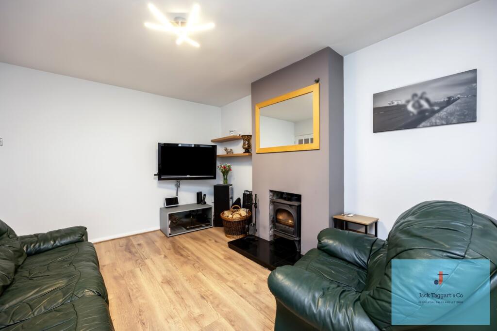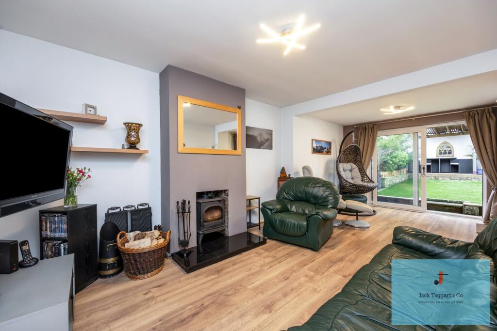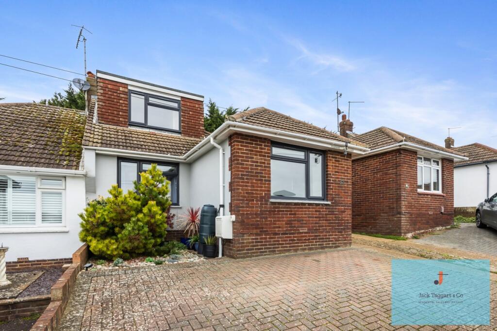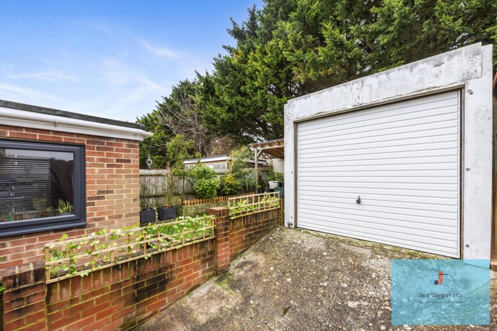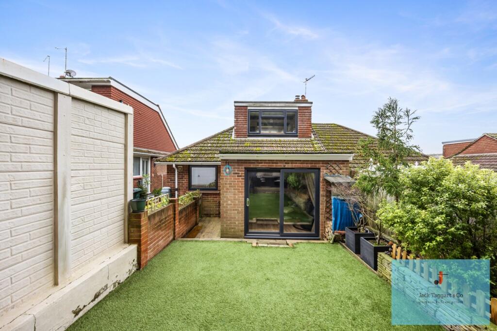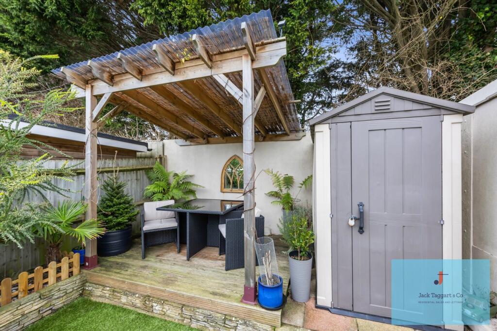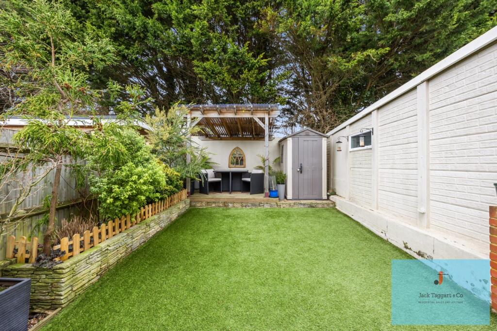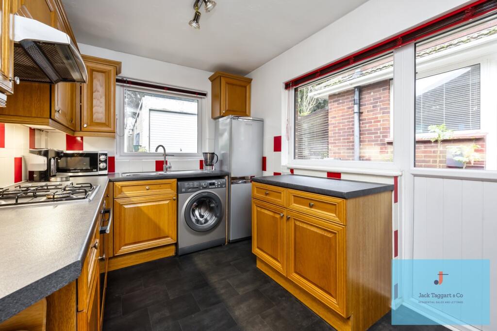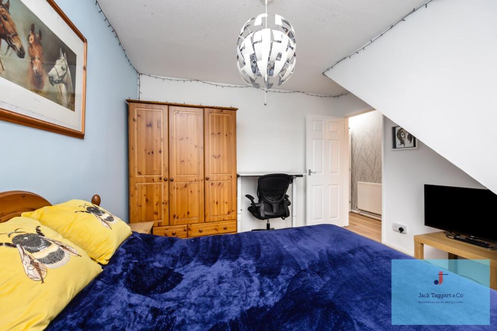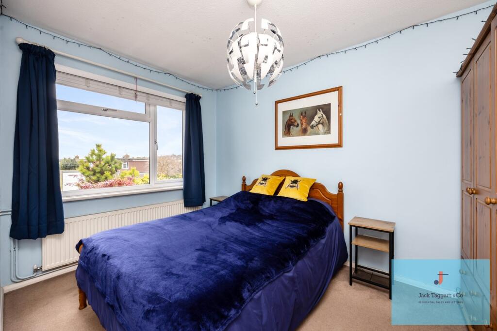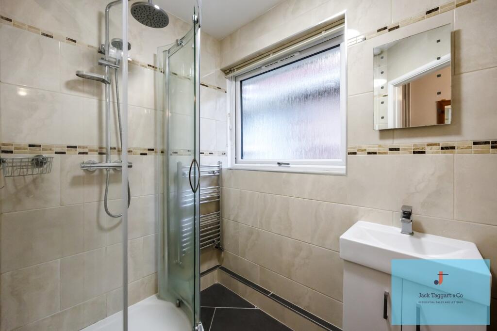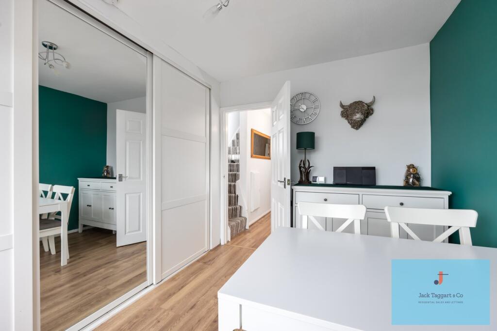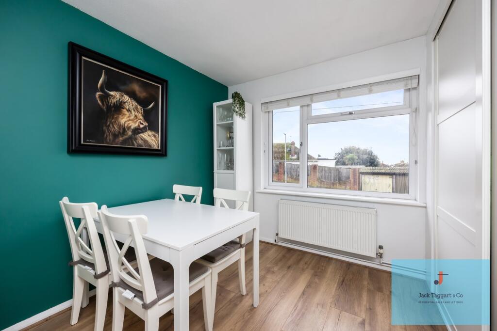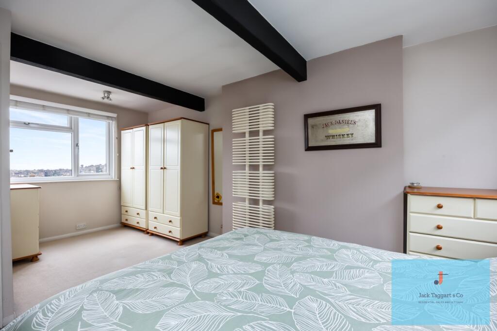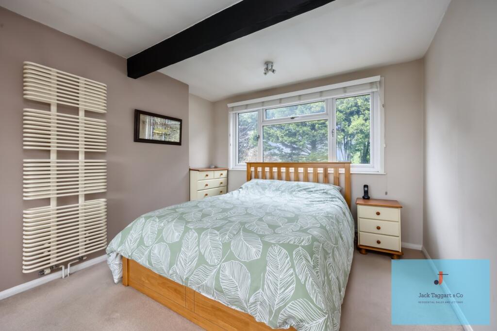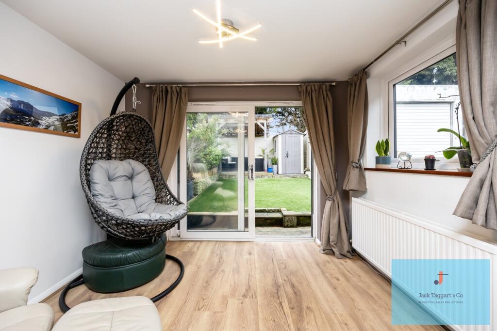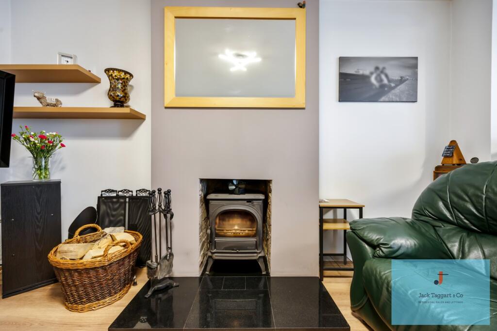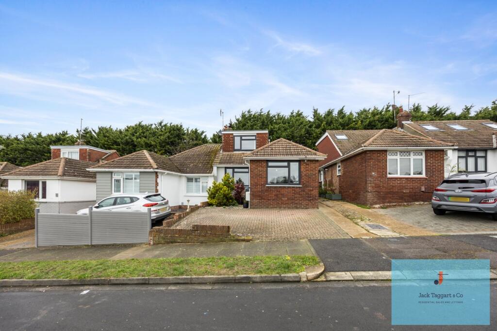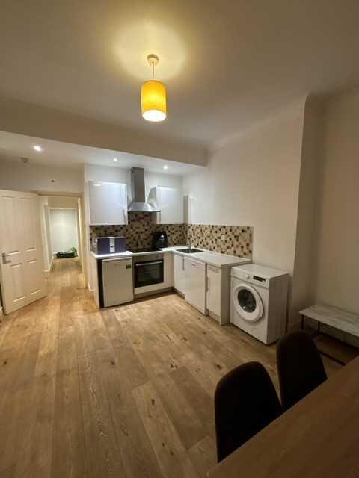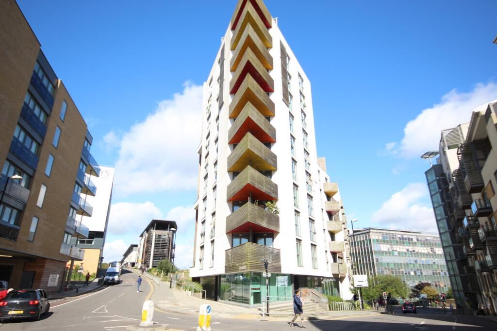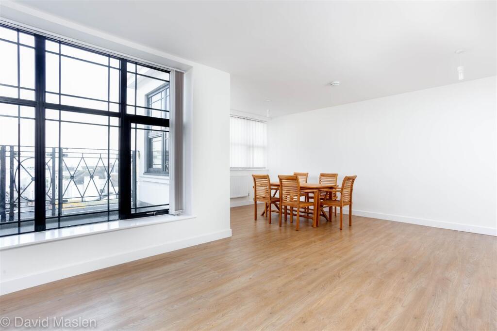North Lane, Portslade, Brighton, BN41
For Sale : GBP 450000
Details
Bed Rooms
3
Bath Rooms
1
Property Type
Semi-Detached Bungalow
Description
Property Details: • Type: Semi-Detached Bungalow • Tenure: N/A • Floor Area: N/A
Key Features: • Spacious & Versatile Living • Excellent Location • Stunning Sea Views • Potential For Further Improvements • Off Road Parking & Garage • Private Rear Garden • Three Double Bedrooms • Plenty Of Storage Space
Location: • Nearest Station: N/A • Distance to Station: N/A
Agent Information: • Address: 55 Queen Victoria Avenue Hove BN3 6XA
Full Description: ***GUIDE PRICE £450,000 - £475,000***Spacious & Versatile Extended Bungalow in a Prime LocationThis beautifully extended semi-detached bungalow offers a deceptively spacious and highly versatile living space, perfect for families or those looking for a comfortable and adaptable home. Positioned just north of the charming and historic Portslade Old Village, this property enjoys a fantastic location with excellent amenities, transport links, and stunning sea views.Prime Location & SurroundingsNorth Lane is a well-connected residential road that links North Road to Southdown Road, offering easy access to Portslade Old Village, with its quaint character, historic charm, and welcoming community.For those who commute or enjoy exploring the city, bus services run nearby, providing direct routes to various parts of Brighton & Hove, including the city centre and the waterfront, making shopping, dining, and leisure activities easily accessible.Families will appreciate the selection of highly regarded schools in the area, catering to children of all ages and making this an ideal home for those with young families or teenagers.For everyday essentials and shopping, residents benefit from excellent retail options. To the east, a large Sainsbury’s superstore offers a wide range of groceries and household essentials. To the west, the Holmbush Centre provides a fantastic shopping experience with major retailers such as Next, Marks & Spencer, and Tesco Extra, ensuring everything you need is within a short drive.Step Inside – A Home Full of Space & PossibilitiesAs you step through the front door, you’re greeted by a spacious entrance hallway, setting the tone for the rest of the home. This central hub seamlessly connects all rooms, offering an easy and practical flow.Living & Dining – A Bright, Open Space with Garden AccessLocated at the rear of the property, the extended lounge and dining room is an impressive space designed for comfort and relaxation.• Large double-glazed sliding doors open onto the garden, inviting natural light and fresh air inside.• A side window enhances the brightness of the room, creating a warm and airy atmosphere.• A log burner provides a cozy focal point, perfect for winter evenings spent unwinding in front of the TV.Whether you’re hosting guests, enjoying a quiet night in, or looking for a family-friendly space, this versatile room is designed to suit a variety of lifestyles.Kitchen – Spacious, Functional & Full of PotentialThe separate kitchen is both practical and well-equipped, featuring:• Ample wall and base storage units to keep everything organised.• Additional pantry-style cupboards for extra storage.• A side door leading outside, offering easy access to the garden—ideal for bringing in groceries or setting up an outdoor dining area.For those who love to cook or entertain, this kitchen presents exciting potential. With some simple renovations, it could be transformed into an open-plan kitchen-diner, flowing seamlessly into the lounge and dining space.Bedrooms – Spacious, Bright & South-FacingAt the front of the property, you’ll find two generously sized double bedrooms, both benefiting from a sunny, south-facing aspect.• Their large windows allow in plenty of natural light, creating bright and inviting spaces.• Their size and layout make them highly adaptable—perfect for bedrooms, a home office, or even a dressing room.Bathroom – A Stylish & Practical SpaceThe family bathroom has been designed with both style and functionality in mind, featuring:• A fully tiled shower cubicle, offering a modern and low-maintenance design.• A heated towel rail for added comfort.• A washbasin with integrated storage, ensuring toiletries and essentials are neatly tucked away.Upstairs – A Stunning Principal Bedroom with Sea ViewsThe converted loft space is home to the principle bedroom, an expansive and private retreat that benefits from both front and rear dormer windows.• The front dormer window offers breathtaking panoramic views over the rooftops of Portslade, stretching all the way down to the sea—a truly spectacular sight to wake up to each morning.• The rear dormer window allows additional light and ventilation, making the room feel bright and spacious.• A huge eaves storage area provides a wealth of additional storage, perfect for stowing away seasonal items or for potential future conversions and alterations.This room is a fantastic master suite, offering peace and privacy, but it also holds potential for further expansion if desired.Outdoor Space – A Private & Landscaped GardenTo the front of the property, a large driveway provides off-road parking for multiple vehicles—a rare and valuable feature in this location. The driveway extends up the side of the home, leading to a garage, offering additional parking or storage.To the rear, you’ll discover a generously sized, beautifully landscaped garden—a peaceful haven to enjoy all year round.• The private setting makes it perfect for families, pet owners, or anyone who enjoys gardening.• Plenty of space for outdoor seating, dining, and entertaining.• A fantastic blank canvas for those with a green thumb or anyone looking to create a personalised outdoor retreat.Why This Home? Spacious & Versatile Living – A well-extended bungalow with flexible accommodation. Excellent Location – Close to Portslade Old Village, great schools, shops, and transport links. Bright & Airy – South-facing bedrooms and plenty of natural light throughout. Stunning Sea Views – A breathtaking view from the principal bedroom. Potential for Further Improvements – Options to reconfigure or extend. Off-Road Parking & Garage – A rare convenience in this area. Private Rear Garden – A beautifully maintained outdoor space.This extended semi-detached bungalow offers the perfect balance of charm, space, and potential, making it an ideal choice for families, professionals, or anyone looking for a forever home in this sought-after location.Don’t miss the opportunity to make this wonderful property your own!
Location
Address
North Lane, Portslade, Brighton, BN41
City
Brighton
Features And Finishes
Spacious & Versatile Living, Excellent Location, Stunning Sea Views, Potential For Further Improvements, Off Road Parking & Garage, Private Rear Garden, Three Double Bedrooms, Plenty Of Storage Space
Legal Notice
Our comprehensive database is populated by our meticulous research and analysis of public data. MirrorRealEstate strives for accuracy and we make every effort to verify the information. However, MirrorRealEstate is not liable for the use or misuse of the site's information. The information displayed on MirrorRealEstate.com is for reference only.
Real Estate Broker
Jack Taggart & Co, Hove
Brokerage
Jack Taggart & Co, Hove
Profile Brokerage WebsiteTop Tags
Likes
0
Views
23
Related Homes
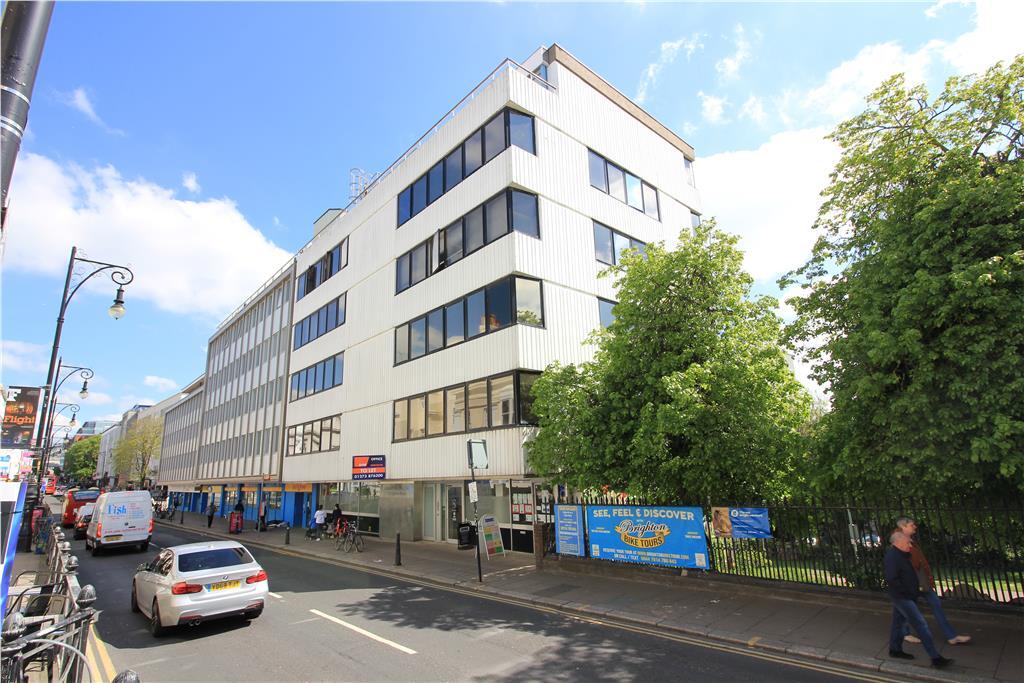
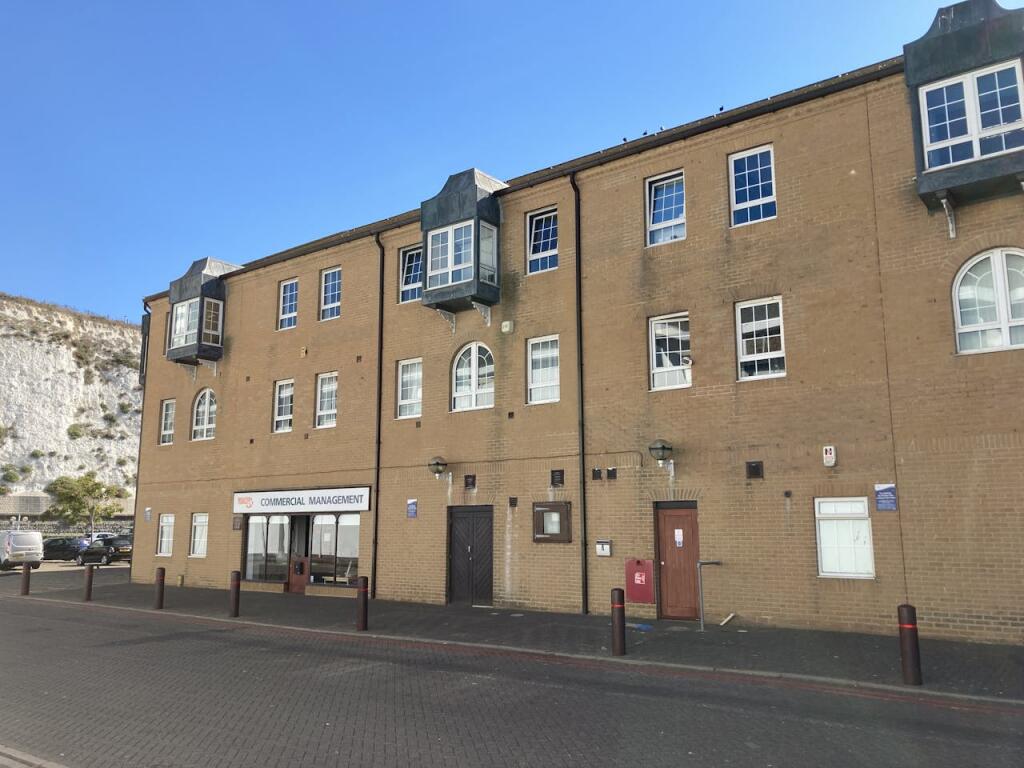
Suite 8, 2nd Floor, Octagon Square Offices, Brighton Marina, Brighton, BN2 5WB
For Rent: GBP771/month
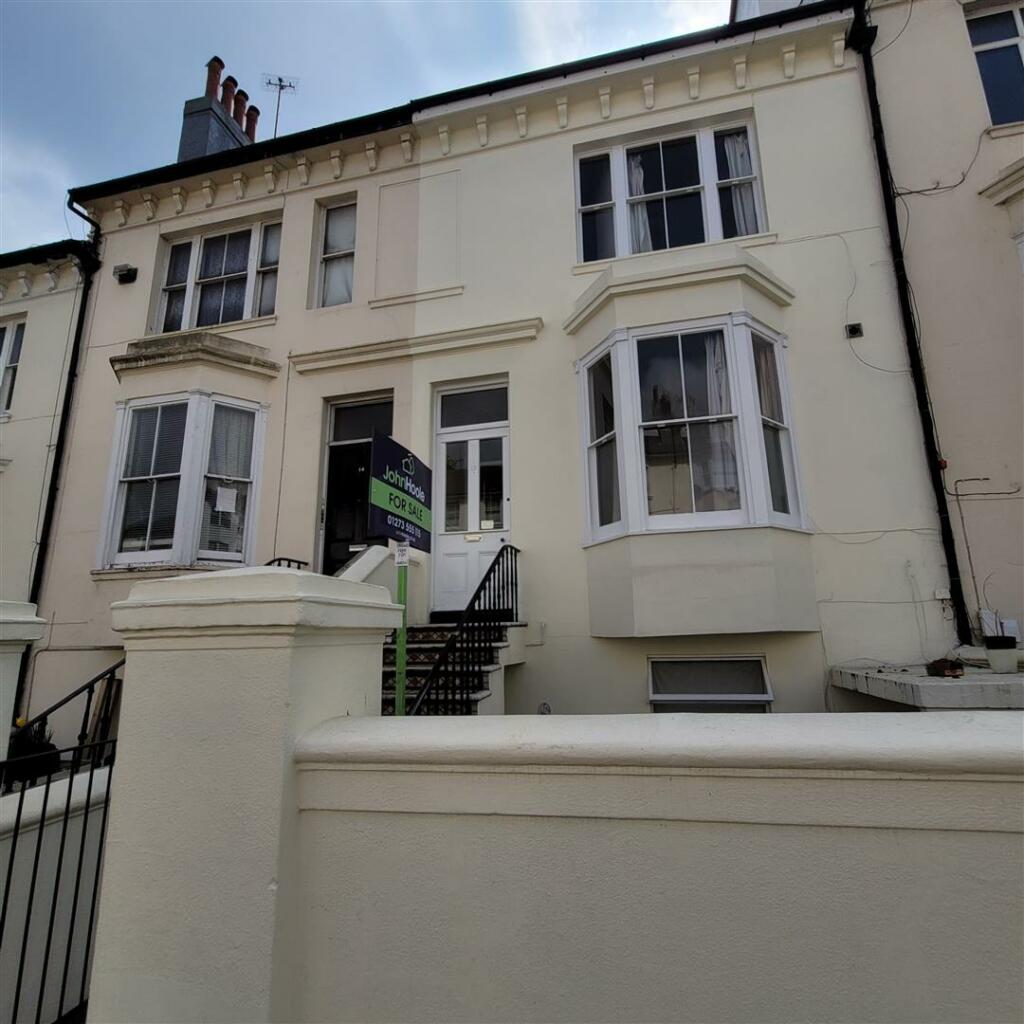

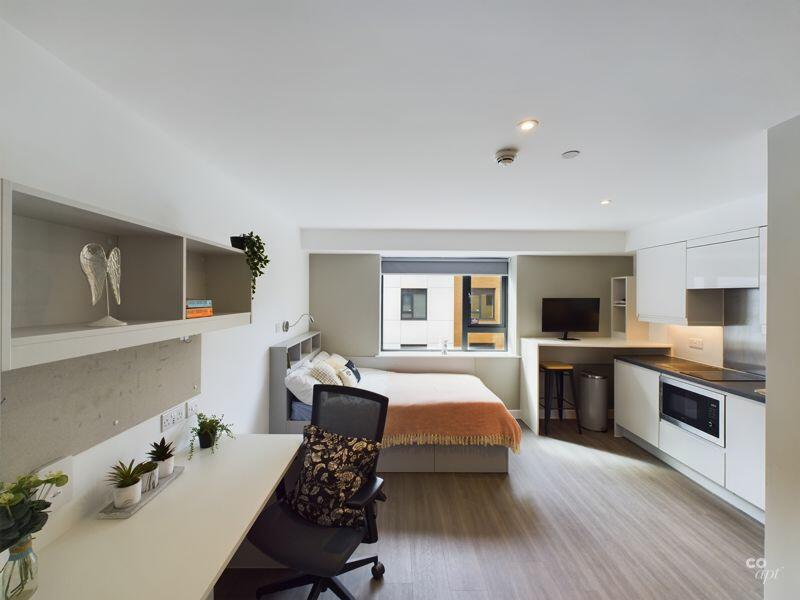
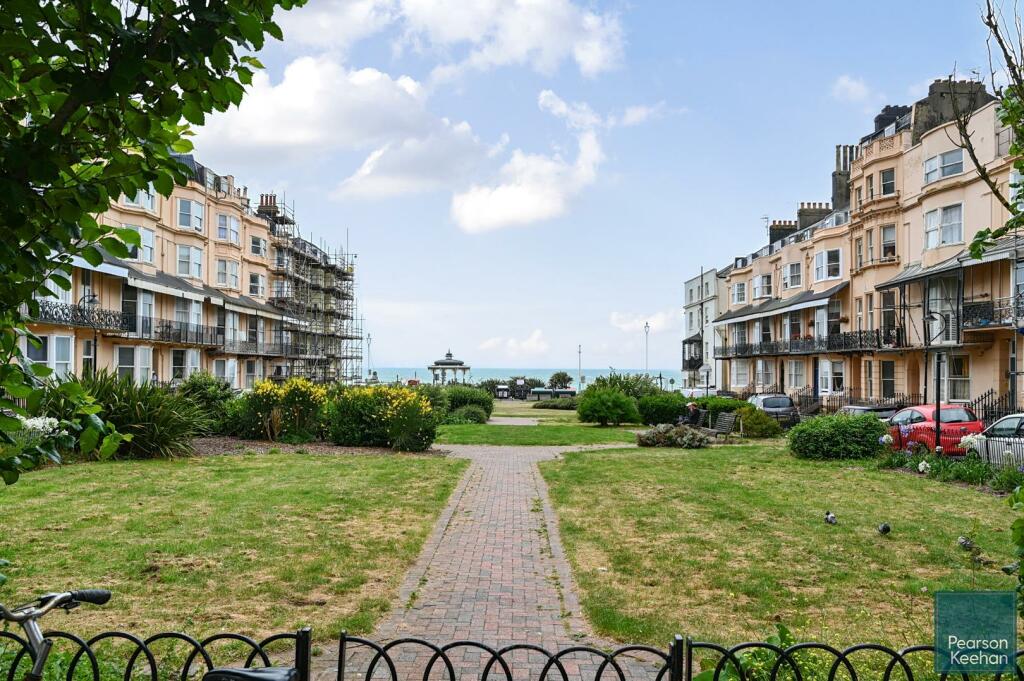
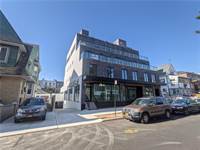
3013 Brighton 2nd Street, Brooklyn, NY, 11235 Brooklyn NY US
For Sale: USD998,000

