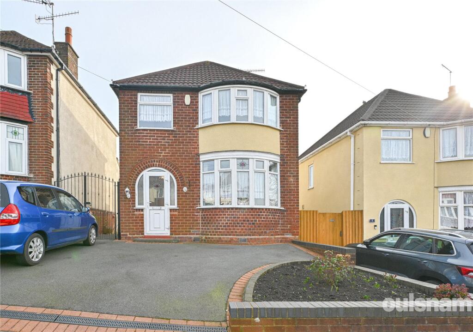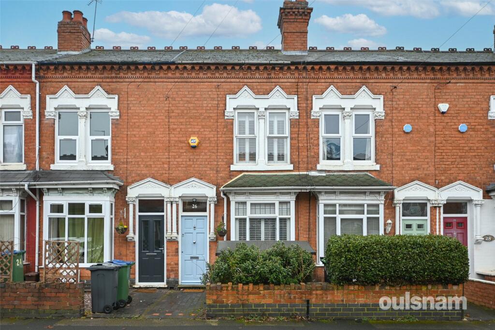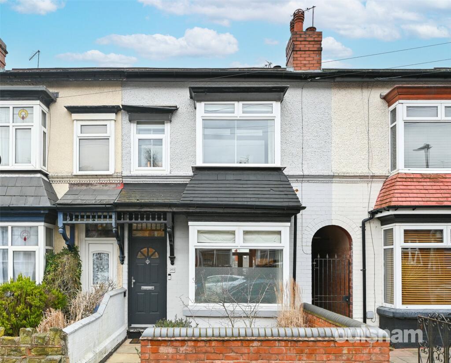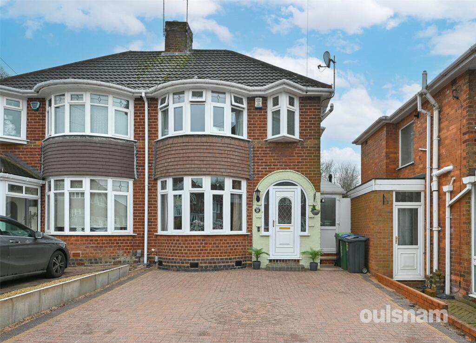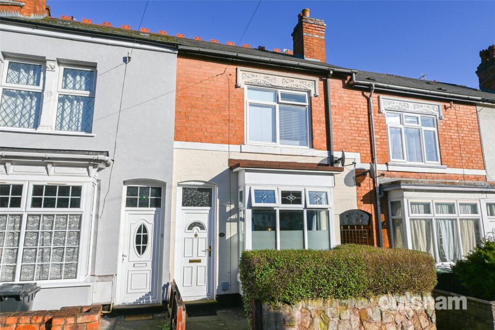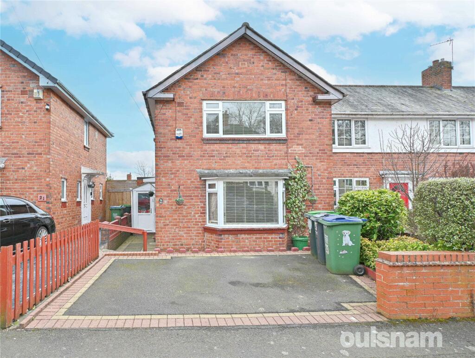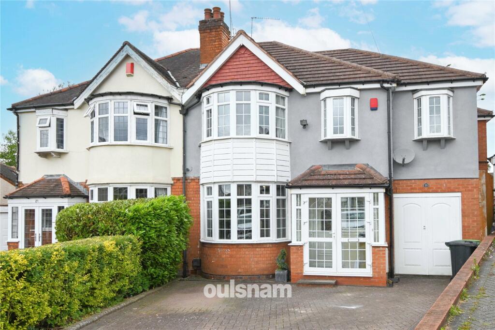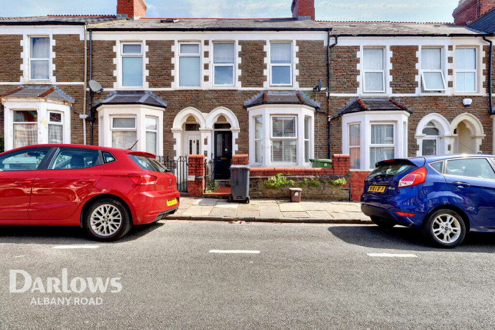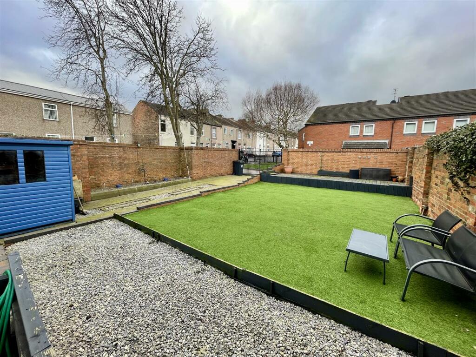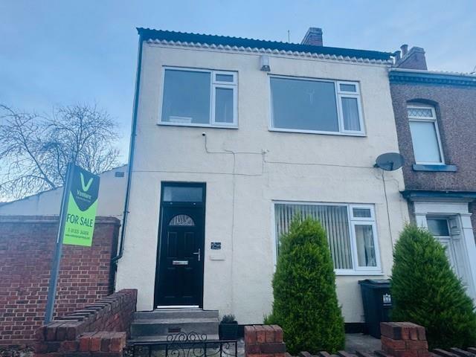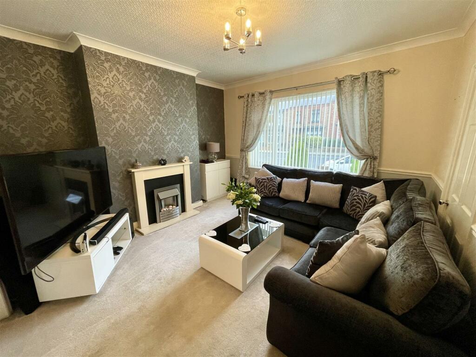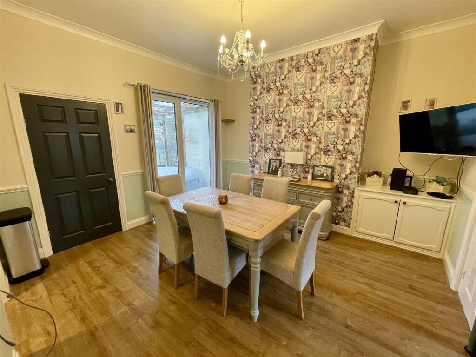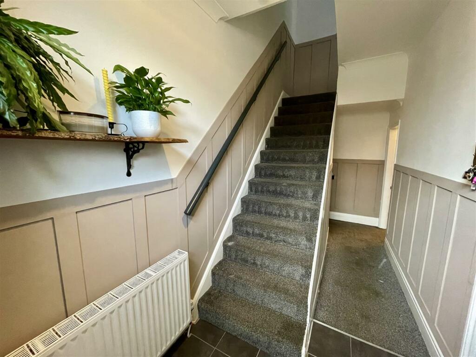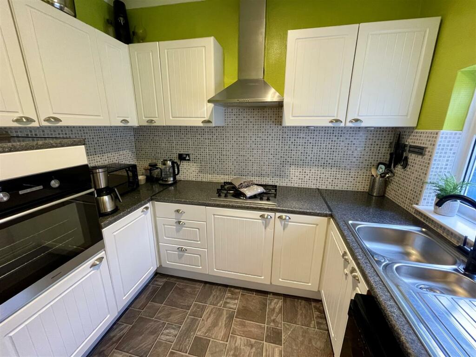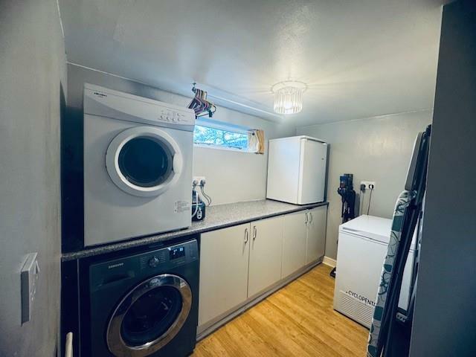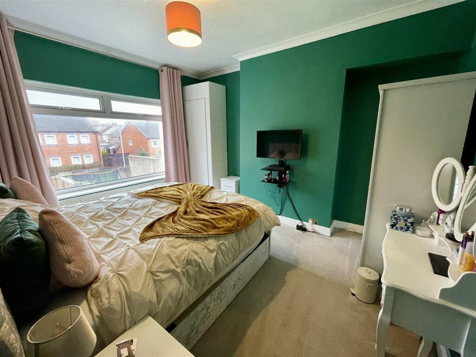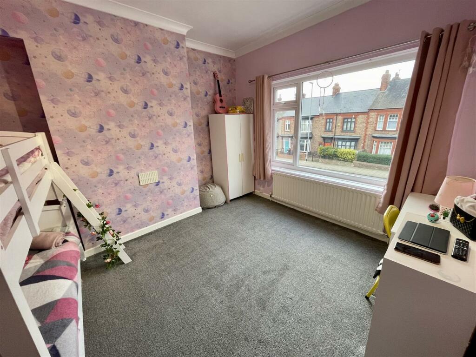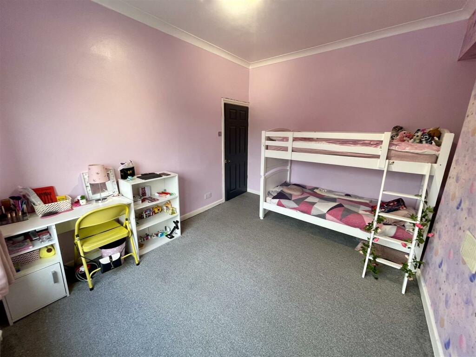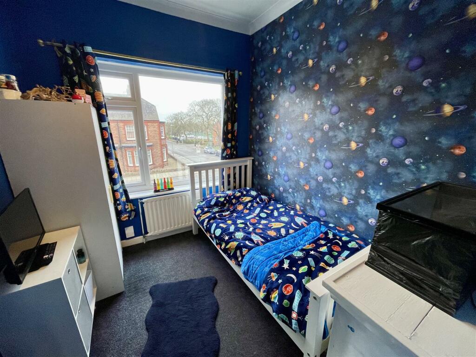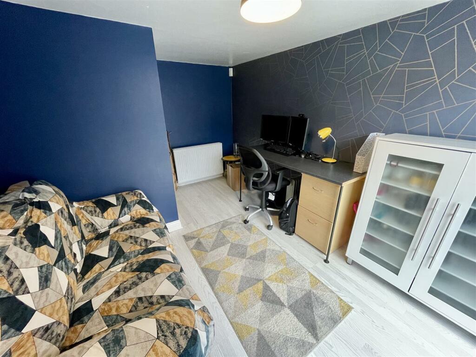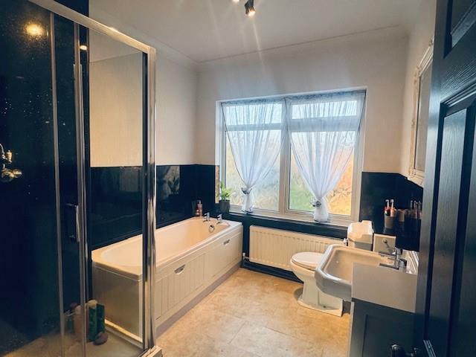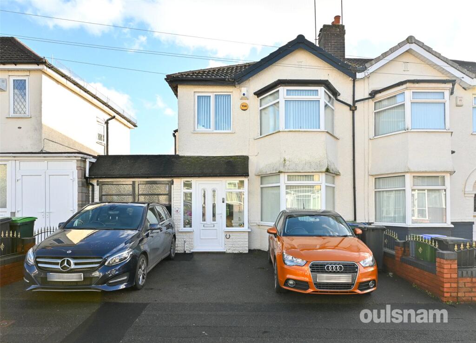North Road, Darlington
For Sale : GBP 150000
Details
Bed Rooms
4
Bath Rooms
2
Property Type
Terraced
Description
Property Details: • Type: Terraced • Tenure: N/A • Floor Area: N/A
Key Features: • End of Terrace Property • Three/Four Bedrooms & Two Reception Rooms • Close to Amenities and Transport Links • Council Tax Band A • EPC Rating D
Location: • Nearest Station: N/A • Distance to Station: N/A
Agent Information: • Address: 45 Duke Street, Darlington, DL3 7SD
Full Description: Being Sold via Secure Sale online bidding. Terms & Conditions apply. Starting Bid £150,000Situated in the sought-after Harrowgate Hill area of Darlington, this spacious end-of-terrace house presents an excellent opportunity for both families and investors alike. The property boasts a spacious layout, featuring two inviting reception rooms that provide ample space for relaxation and entertaining. With three/four well-proportioned bedrooms, this home is perfect for those seeking comfort and practicality.The property has been thoughtfully improved, ensuring a modern living experience while retaining its character. Two bathrooms add to the convenience, making it ideal for busy households. The large rear garden is a standout feature, offering a private outdoor space for gardening, play, or simply unwinding after a long day. Additionally, the garden includes parking, a rare find in urban settings.Situated in a popular location, residents will benefit from easy access to a variety of amenities, including a retail park and supermarkets, all within a short distance. This accessibility enhances the appeal of the property, making it a desirable choice for those who value convenience.With its spacious interiors, excellent outdoor space, and prime location, this terraced house not only serves as a lovely family home but also holds significant investment potential. Whether you are looking to settle down or expand your property portfolio, this home on North Road is certainly worth considering.Entrance Hallway - Composite door to the front, staircase to the first floor, radiator and doorway leading to the basement.Lounge - 3.94m x 3.94m (12'11 x 12'11) - Upvc double glazed window to the front and radiator.Dining Room - 3.94m x 3.91m (12'11 x 12'10) - Sliding door to the rear.Kitchen - 2.74m x 1.88m (9 x 6'2) - Wall, base and drawer units, contrasting work surfaces, stainless steel sink with mixer tap, five ring gas hob, oven space for dish washer and Upvc double glazed window to the rear.Lobby - Upvc door to the side.Downstairs Cloakroom - Upvc double glazed obscure window to the rear, low level w/c, wash hand basin and radiator.Utility Room - Upvc double glazed window to the front, space for washing machine and dryer, radiator and access to loft area that is used for storage.Bedroom Four/Study - 3.66m x 2.77m (12 x 9'1) - A versatile room could be used as a bedroom or office with radiator and sliding door to the rear.First Floor - Bedroom One - 3.94m x 3.43m (12'11 x 11'3) - Upvc double glazed window to the rear and radiator.Bedroom Two - 3.94m x 3.43m (12'11 x 11'3) - Upvc double glazed window to the front and radiator.Bedroom Three - 2.69m x 2.44m (8'10 x 8) - Upvc double glazed window to the front and radiator.Bathroom - Upvc double glazed window to the rear, bath, shower cubicle, low level w/c, wash hand basin and radiator.Externally - To the front there is a forecourt.To the rear is a large garden that is laid to artificial lawn, patio area and iron gates leading out onto the rear lane.Council Tax - Band ATenure - FreeholdNote - IMPORTANT NOTE TO PURCHASERS: We endeavour to make our sales particulars accurate and reliable, however, they do not constitute or form part of an offer or any contract and none is to be relied upon as statements of representation or fact. The services, systems and appliances listed in this specification have not been tested by us and no guarantee as to their operating ability or efficiency is given. All measurements have been taken as a guide to prospective buyers only, and are not precise. Floor plans where included are not to scale and accuracy is not guaranteed. If you require clarification or further information on any points, please contact us, especially if you are travelling some distance to view. Fixtures and fittings other than those mentioned are to be agreed with the seller. We cannot also confirm at this stage of marketing the tenure of this houseBrochuresNorth Road, Darlington
Location
Address
North Road, Darlington
City
North Road
Features And Finishes
End of Terrace Property, Three/Four Bedrooms & Two Reception Rooms, Close to Amenities and Transport Links, Council Tax Band A, EPC Rating D
Legal Notice
Our comprehensive database is populated by our meticulous research and analysis of public data. MirrorRealEstate strives for accuracy and we make every effort to verify the information. However, MirrorRealEstate is not liable for the use or misuse of the site's information. The information displayed on MirrorRealEstate.com is for reference only.
Real Estate Broker
Venture Properties, Darlington
Brokerage
Venture Properties, Darlington
Profile Brokerage WebsiteTop Tags
Council Tax Band ALikes
0
Views
4
Related Homes
