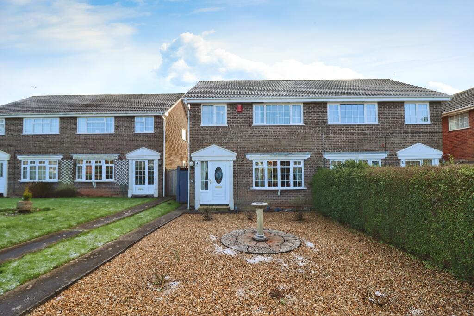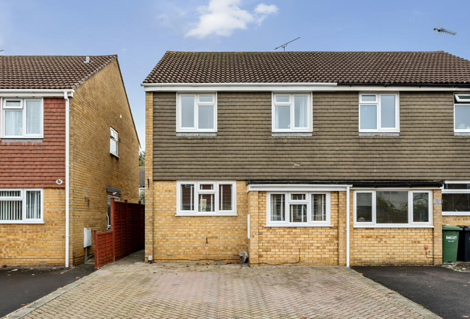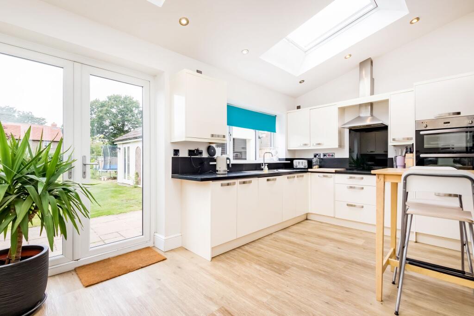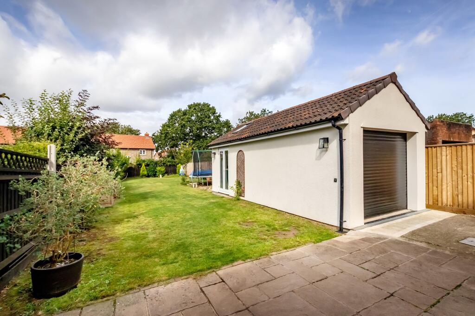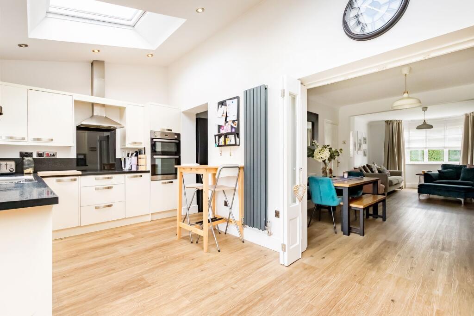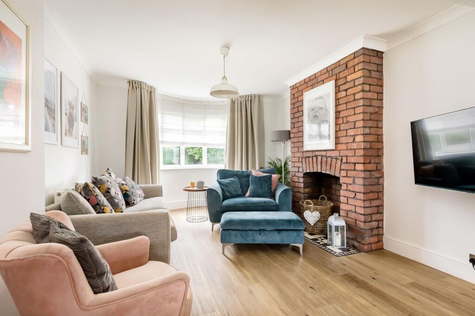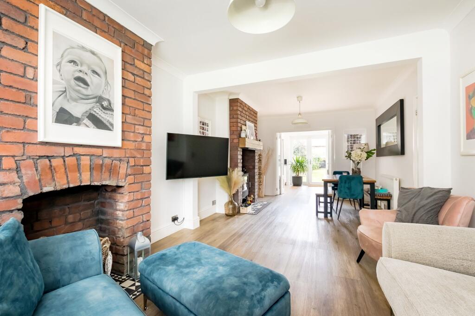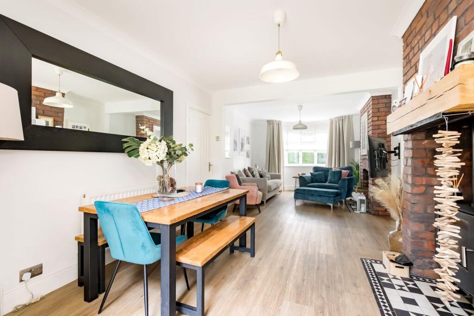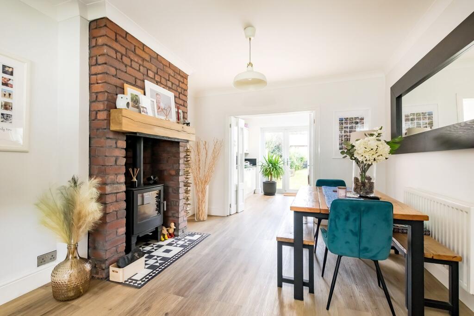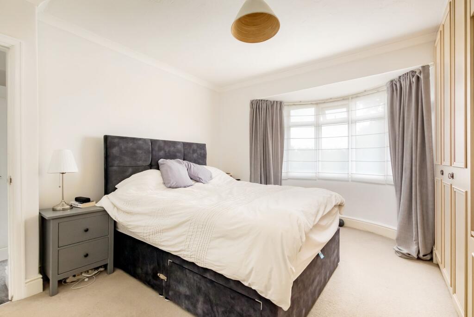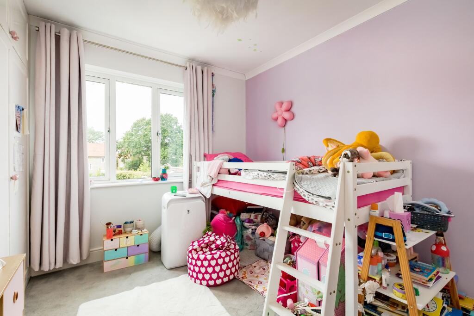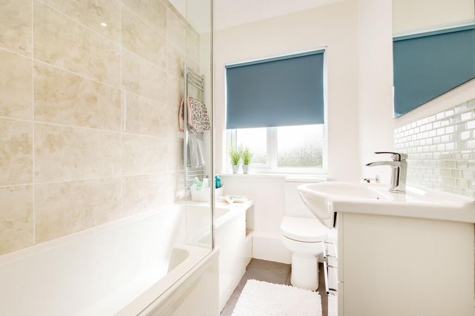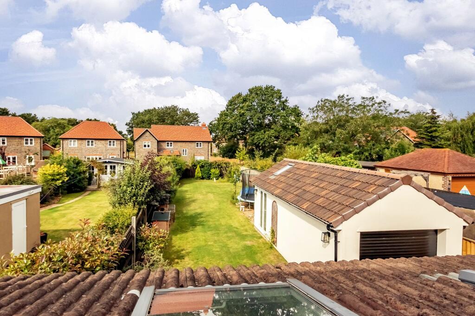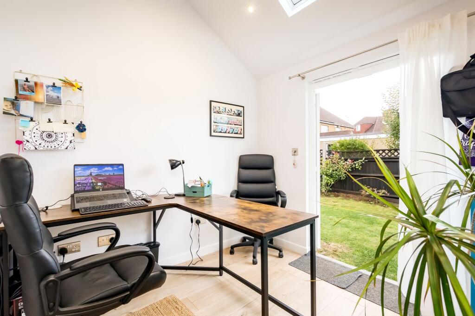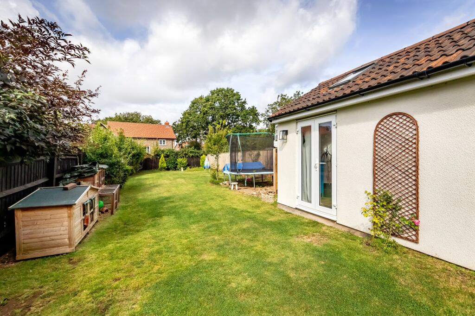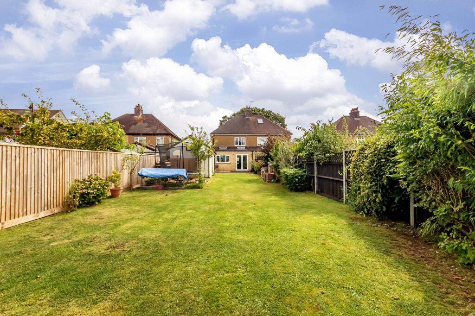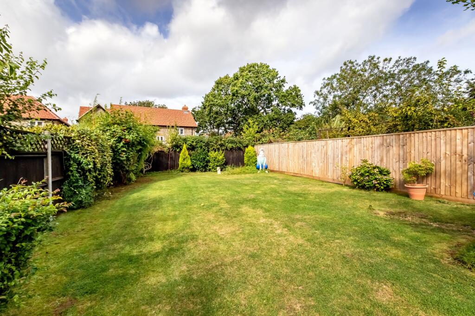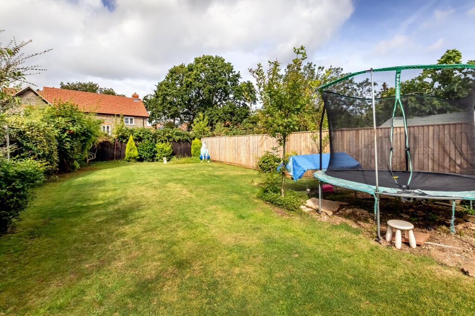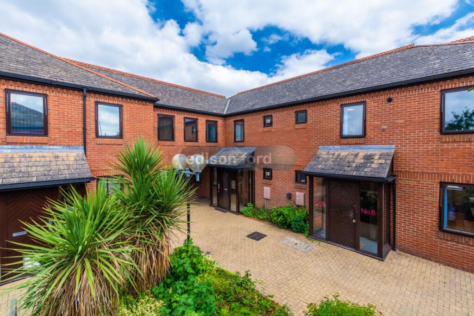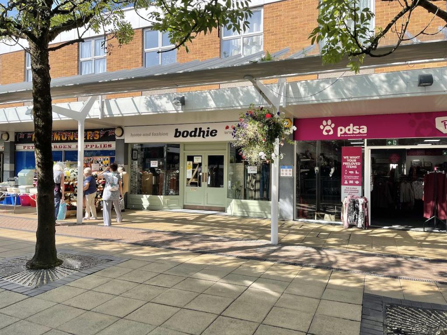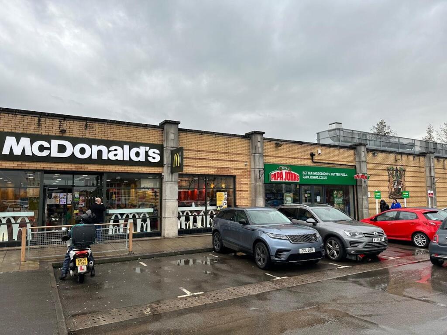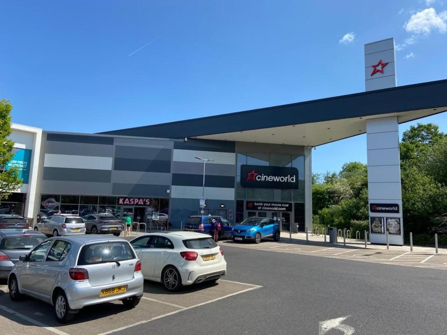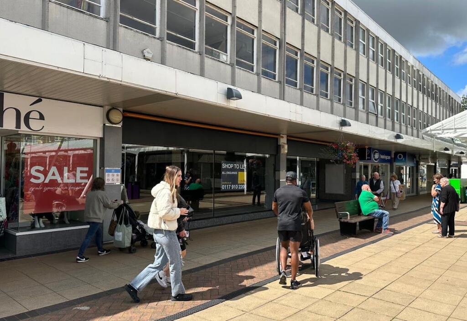North Road, Yate, BS37
For Sale : GBP 465000
Details
Bed Rooms
3
Bath Rooms
1
Property Type
Semi-Detached
Description
Property Details: • Type: Semi-Detached • Tenure: N/A • Floor Area: N/A
Key Features: • Semi Detached Family Home • Lounge Dining Room • 3 Bedrooms & Bathroom • Garage & Work From Home Office • Generous Enclosed Gardens • Driveway Parking For 3 Cars • Planning For Outbuilding • Energy Efficiency Rating D
Location: • Nearest Station: N/A • Distance to Station: N/A
Agent Information: • Address: 73 Broad Street, Chipping Sodbury, BS37 6AD
Full Description: Established 1930s family home located off North Road, within easy walking distance of the popular Primary School and Brimsham Green School, outdoor sports complex and not to mention two pub restaurants! This beautifully presented semi-detached home feels light and airy throughout, and benefits from generous front and rear enclosed gardens. The accommodation includes entrance hall, impressive lounge dining room, kitchen with separate utility, cloakroom, 3 bedrooms and bathroom. The West facing garden is larger than average, with plenty of space for free range kids to run around, plus there is plenty of driveway parking. To cater for a modern family, there is the additional feature of a work-from-home office behind the single detached garage. Planning permission is granted for a separate outbuilding at the bottom of the garden, planning Ref P22/05311/HH.EPC Rating: DPorchOriginal 1930's floor tiles.Entrance HallWindow to side, staircase leading to first floor, cupboard under, radiator, original 1930's floor tiles.CloakroomWindow to side, low level WC, hand basin, part tiling to walls, extractor fan.Lounge Dining Room3.61m x 7.42mBay window to front, 2 x exposed brick fireplace one with wood burning stove, 2 x radiators.Kitchen5.41m x 2.67mWindows to rear including Velux windows, range of wall and base units with laminated worktops, part tiling to walls, single drainer with one and a half bowl sink unit, inset electric hob with cooker hood over, high level double oven and grill, integral dishwasher, radiator.Utility1.85m x 2.62mWindow to side, laminated worktop, plumbing for washing machine, space for fridge/freezer, oil boiler, radiator.First Floor LandingWindow to side, loft access.Bedroom 13.2m x 4.45mBay window to front, range of fitted wardrobes/cupboards, radiator.Bedroom 22.79m x 3.66mWindow to rear, built-in wardrobe plus airing cupboard which houses the hot water cylinder, radiator.Bedroom 32.11m x 2.64mWindow to side, radiator.Bathroom1.63m x 2.08mWindow to front, low level WC, hand basin with vanity, "P" shaped bath with shower over, part tiling to walls, heated towel rail, tiled floor.Work From Home Office3m x 2.54mLocated separately to the house and to the rear of the garage, accessed via French doors from the garden, this room has a Velux window and air conditioning.Front Garden9 yards x 13 yards approx. - fences and hedgerow form the boundaries, five bar gated access from road, side gated access leading to rear garden and garage, driveway parking for three cars, mainly laid to lawn.Rear Garden9 yards x 31 yards approx. Fences form the boundaries, mainly laid to lawn, patio, flower borders, trees and shrubs, exterior lights, oil tank, tap, gated side access.
PLANNING PERMISSION - Planning approval has been granted for the erection or an outbuilding located to the rear of the garden. South Gloucestershire application no:- P22/05311/HHParking - Garage10'0" x 14'6" Single detached garage with electric roller garage door, loft storage space, power and light.BrochuresBrochure 1
Location
Address
North Road, Yate, BS37
City
Yate
Features And Finishes
Semi Detached Family Home, Lounge Dining Room, 3 Bedrooms & Bathroom, Garage & Work From Home Office, Generous Enclosed Gardens, Driveway Parking For 3 Cars, Planning For Outbuilding, Energy Efficiency Rating D
Legal Notice
Our comprehensive database is populated by our meticulous research and analysis of public data. MirrorRealEstate strives for accuracy and we make every effort to verify the information. However, MirrorRealEstate is not liable for the use or misuse of the site's information. The information displayed on MirrorRealEstate.com is for reference only.
Real Estate Broker
Country Property, Chipping Sodbury
Brokerage
Country Property, Chipping Sodbury
Profile Brokerage WebsiteTop Tags
Lounge Dining RoomLikes
0
Views
3
Related Homes
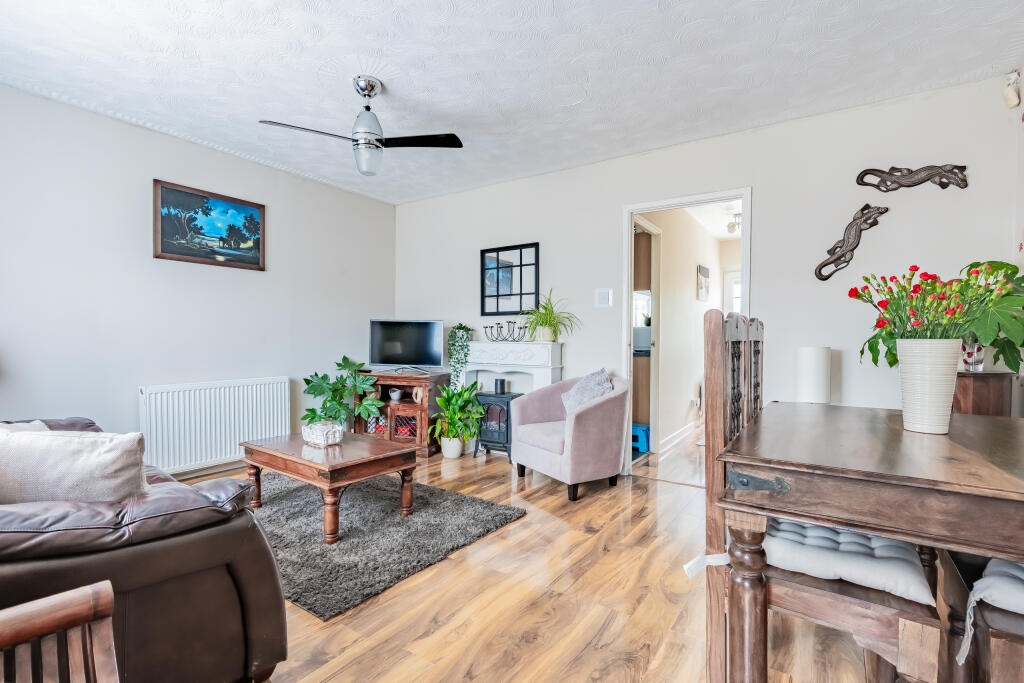
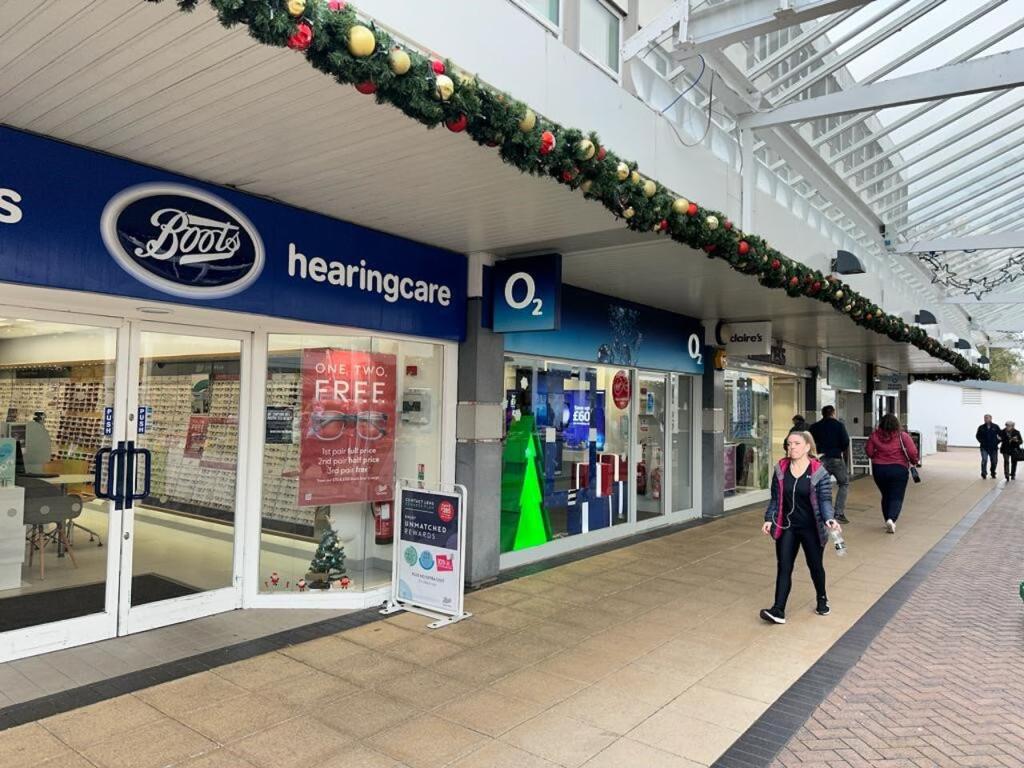
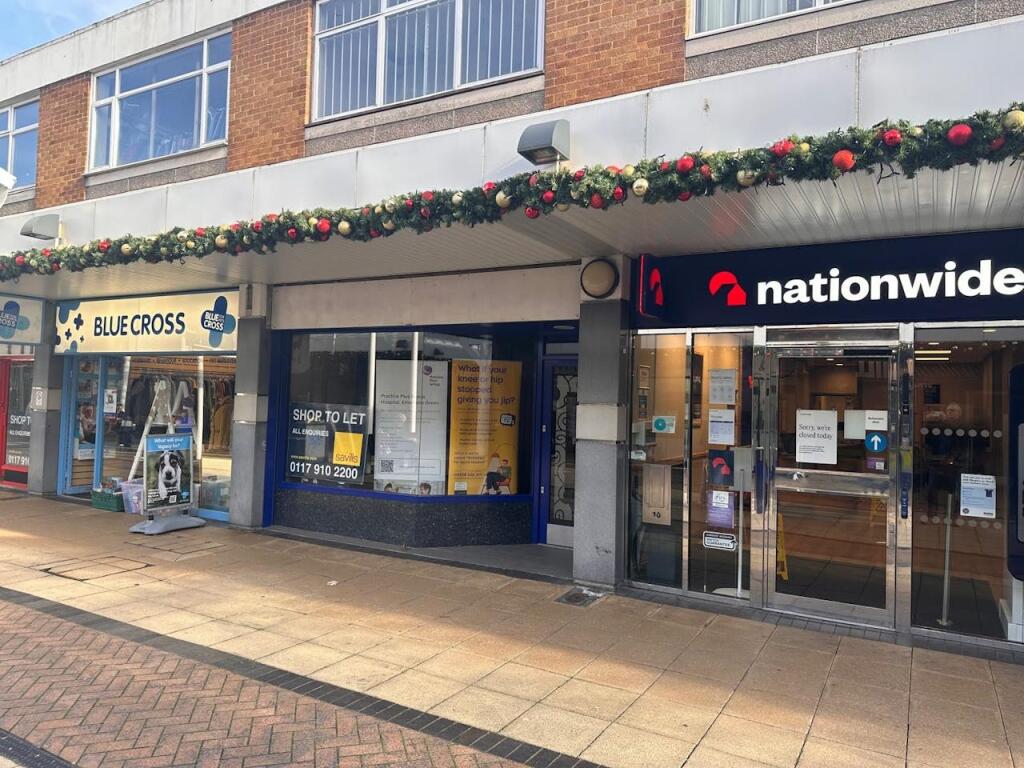
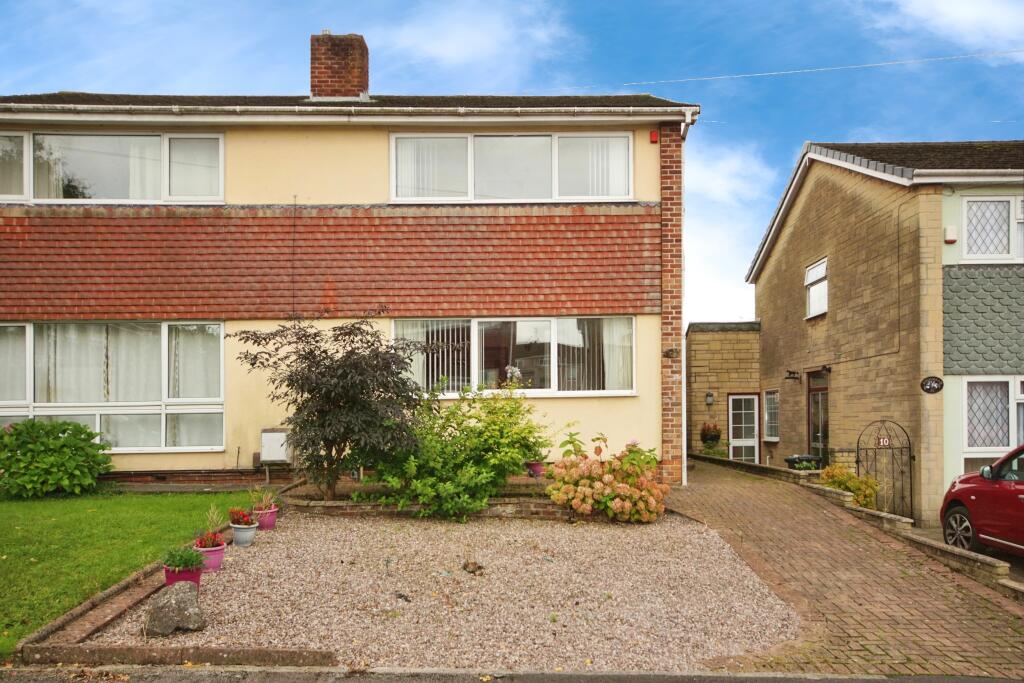
South View Rise, Coalpit Heath, Bristol, Gloucestershire, BS36
For Sale: GBP365,000
