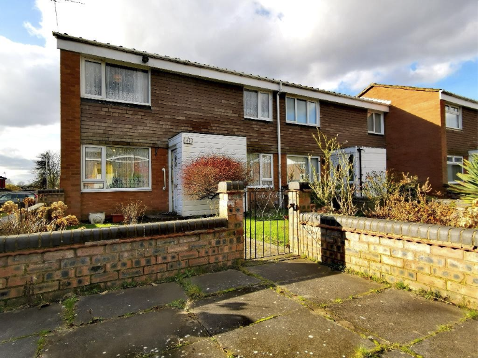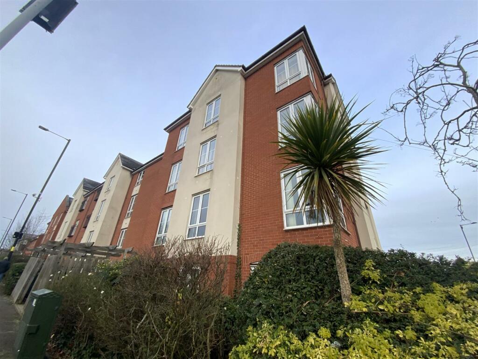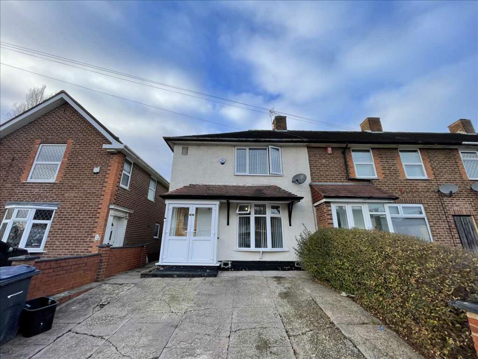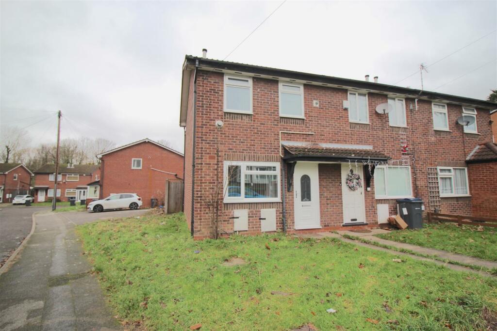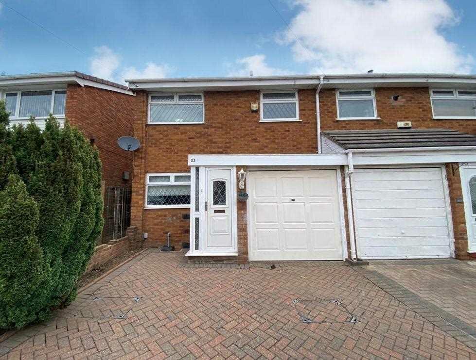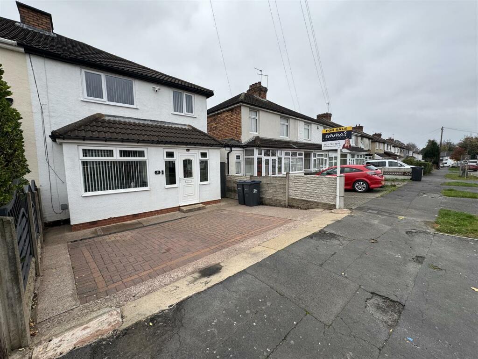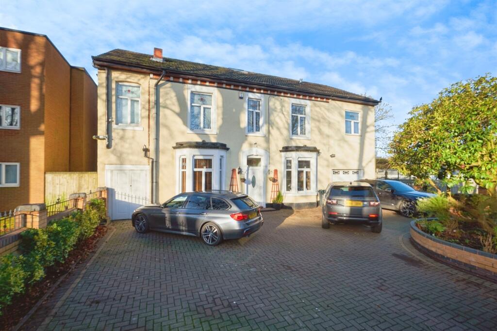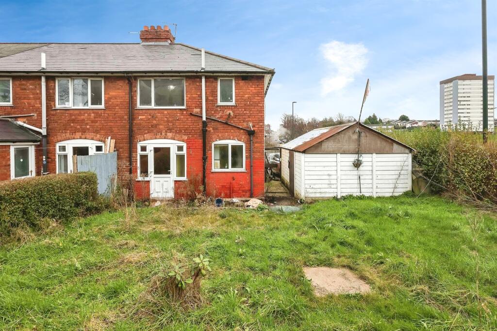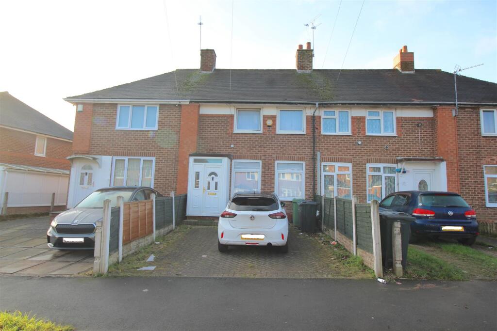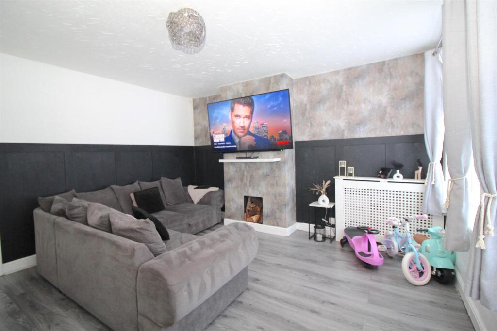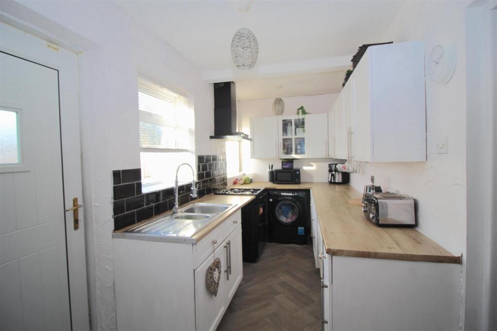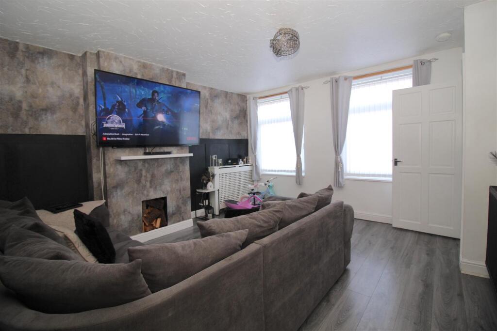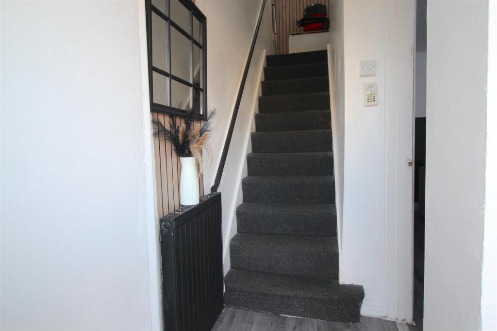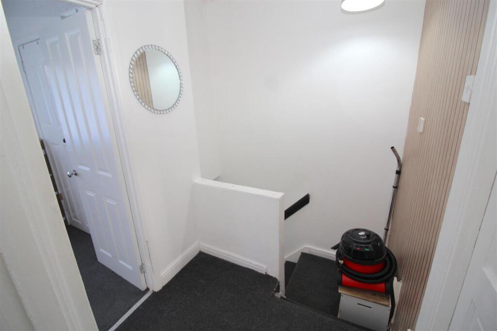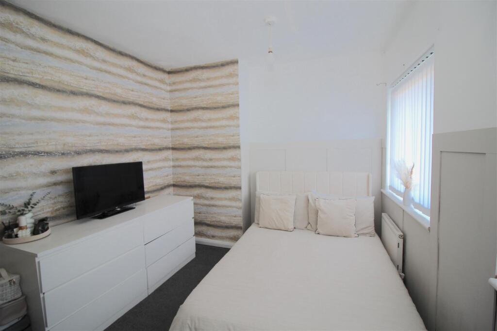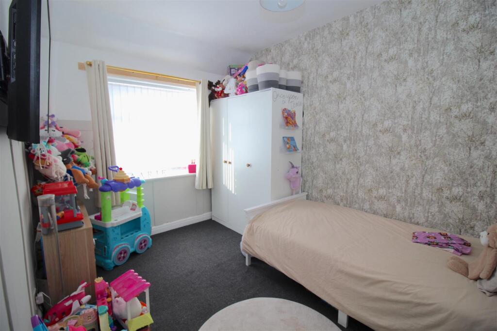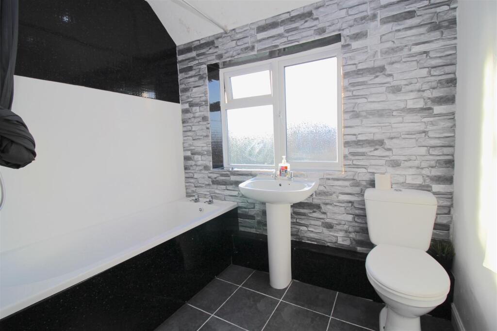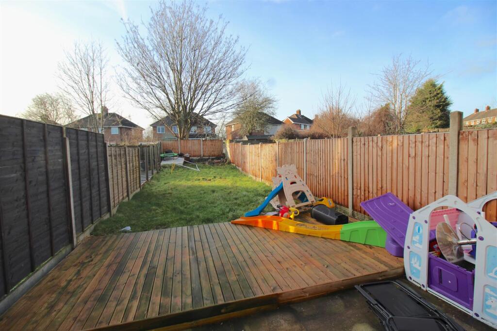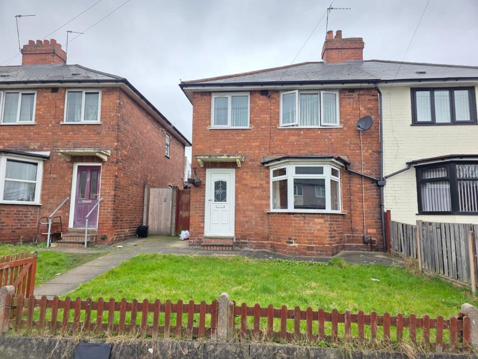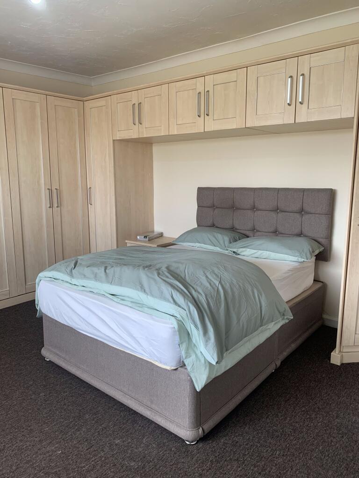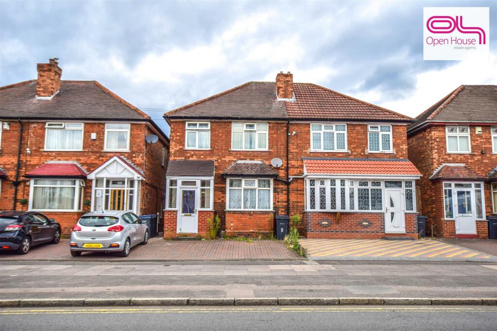North Roundhay, Stechford, Birmingham
For Sale : GBP 185000
Details
Bed Rooms
2
Bath Rooms
1
Property Type
Terraced
Description
Property Details: • Type: Terraced • Tenure: N/A • Floor Area: N/A
Key Features: • Mid Terrace House • Two Bedrooms • Lounge • Kitchen/Diner • Block Paved Driveway • No Upward Chain • First Floor Bathroom • Rear Garden • Energy Performance Rating E
Location: • Nearest Station: N/A • Distance to Station: N/A
Agent Information: • Address: 167-169 Church Road, Yardley, Birmingham, B25 8UR
Full Description: * MID TERRACE HOUSE ** FIRST TIME BUYER/INVESTMENT PROPERTY * TWO BEDROOMS * 360 VIRTUAL TOUR AVAILABLE ** NO UPWARD CHAIN! **THIS MID TERRACE HOUSE IS IDEAL IF YOUR LOOKING FOR YOUR FIRST HOME OR FOR AN INVESTMENT OPPORTUNITY.CALL OUR YARDLEY OFFICE ON 0121-783-3422 FOR A VIEWING...DON'T DELAY!!Accessed via a block paved DRIVEWAY leading to a double glazed entrance door, the property comprises of: entrance hallway, LOUNGE, KITCHEN/DINER and FAMILY REAR GARDEN to the ground floor with TWO BEDROOMS and BATHROOM on the first floor. The property benefits from central heating and double glazing where specified Energy Performance Certificate EApproach - The property is accessed via a dropped kerb and leading to.Driveway - A block paved driveway providing parking for two vehicles with timber fencing to either side and leading to a double glazed entrance door.Entrance Hallway - Staircase to first floor landing. Radiator. Wood effect flooring. A door leading to the ground floor accommodation:-Lounge - 4.06m x 3.89m (13'4" x 12'9") - Double glazed windows to the front and radiator. Wood effect flooring. Storage cupboard.Kitchen/Diner - 4.78m x 1.93m (15'8" x 6'4") - A range of wall and base units with work surfaces over incorporating a stainless steel, sink and drainer unit with a mixer tap over. Gas cooker point. Wall mounted extractor canopy. Plumbing for a washing machine. Wall mounted central heating boiler. Double glazed windows to the rear and double glazed door allowing access to the garden.First Floor - Landing - Ceiling loft hatch. Doors giving access to first floor accommodation:-Bedroom One - 3.56m x 2.72m (11'8" x 8'11") - Double glazed windows to the front and radiator. Storage cupboard.Bedroom Two - 3.33m x 2.49m (10'11" x 8'2") - Double glazed window to the rear and radiator.Bathroom - Suite comprises of a panelled bath unit with a boiler fed shower, pedestal wash basin and low flush WC. Heated towel rail. Ceiling spotlights. Airing cupboard. Double glazed obscure window to the rear.Outside - Rear Garden - Timber fence perimeter. The rear garden is mainly laid to lawn with paved area and shrubbery.BrochuresNorth Roundhay, Stechford, BirminghamBrochure
Location
Address
North Roundhay, Stechford, Birmingham
City
Stechford
Features And Finishes
Mid Terrace House, Two Bedrooms, Lounge, Kitchen/Diner, Block Paved Driveway, No Upward Chain, First Floor Bathroom, Rear Garden, Energy Performance Rating E
Legal Notice
Our comprehensive database is populated by our meticulous research and analysis of public data. MirrorRealEstate strives for accuracy and we make every effort to verify the information. However, MirrorRealEstate is not liable for the use or misuse of the site's information. The information displayed on MirrorRealEstate.com is for reference only.
Real Estate Broker
Prime Estates, Yardley
Brokerage
Prime Estates, Yardley
Profile Brokerage WebsiteTop Tags
Likes
0
Views
29
Related Homes
