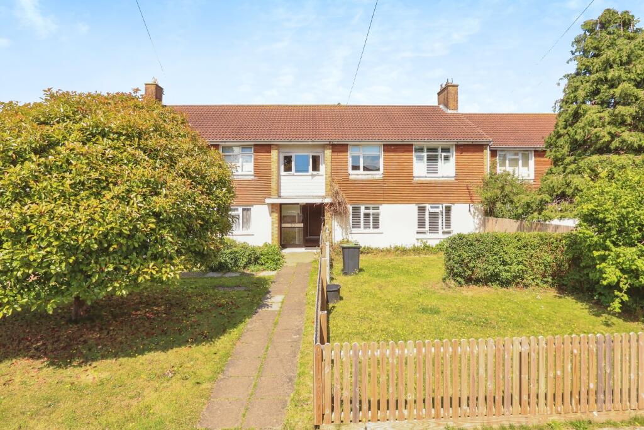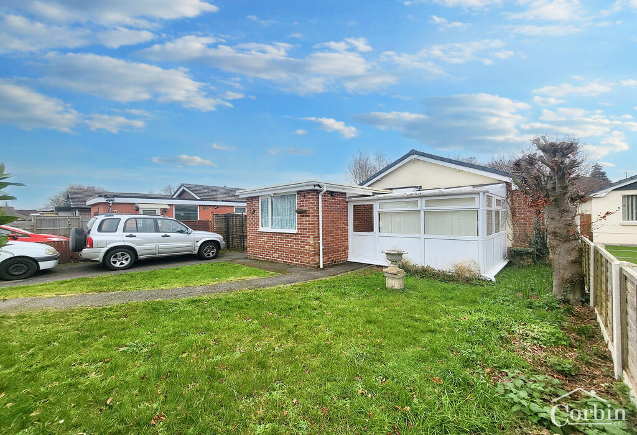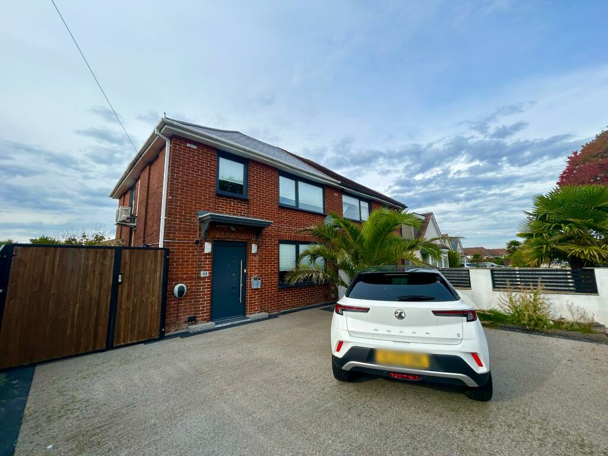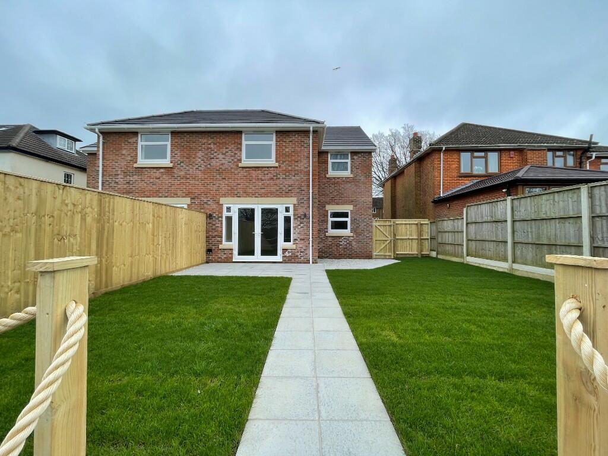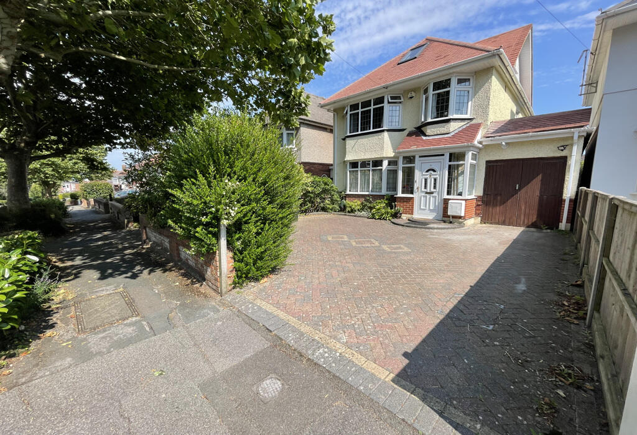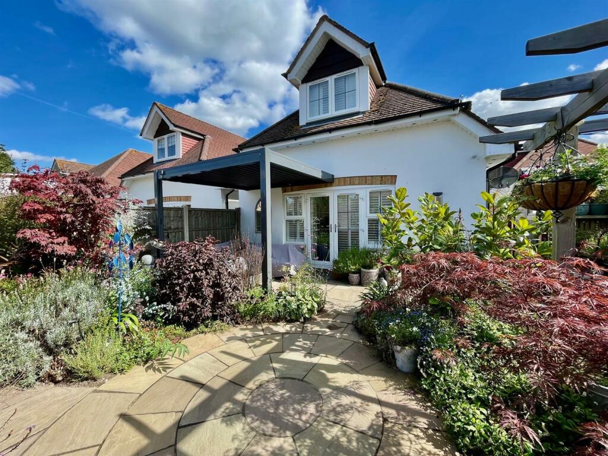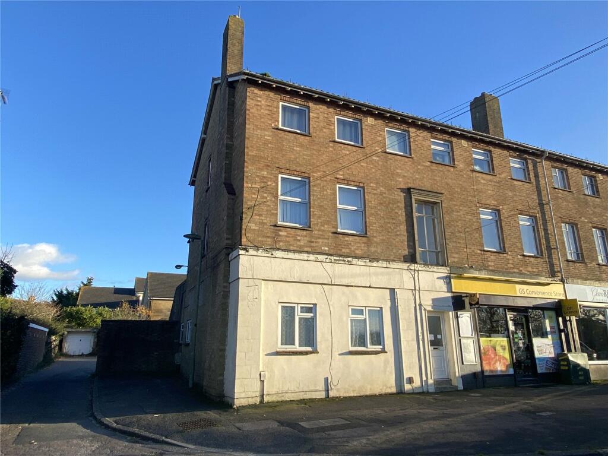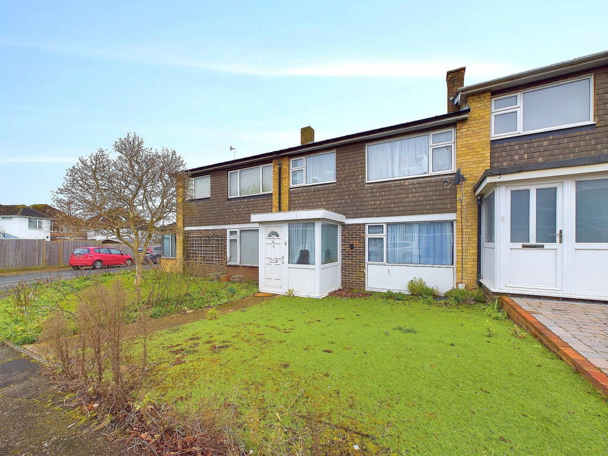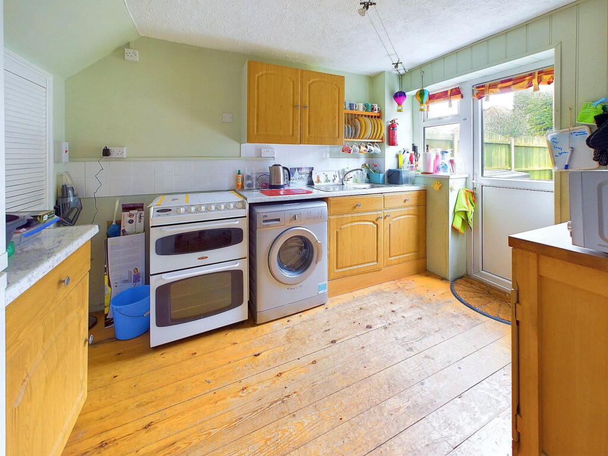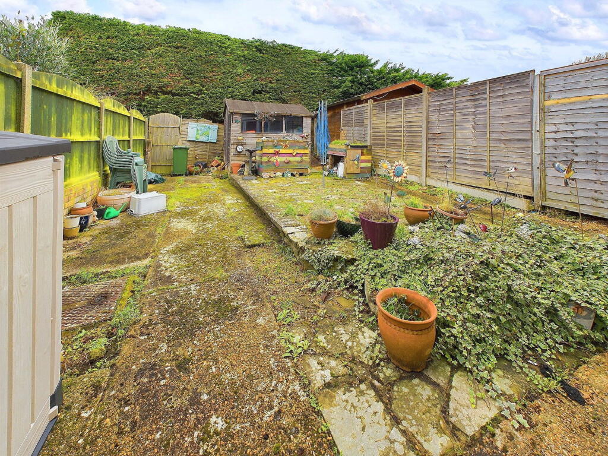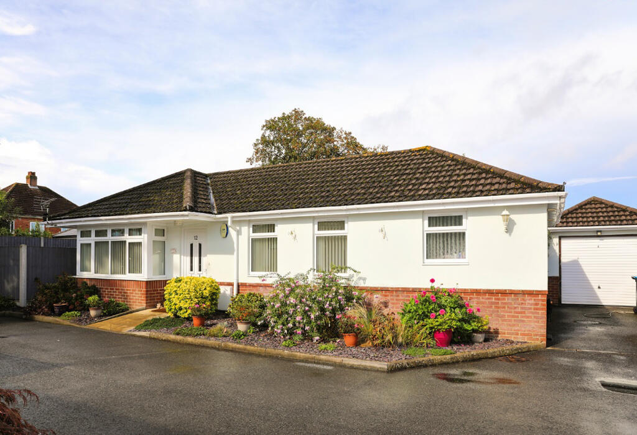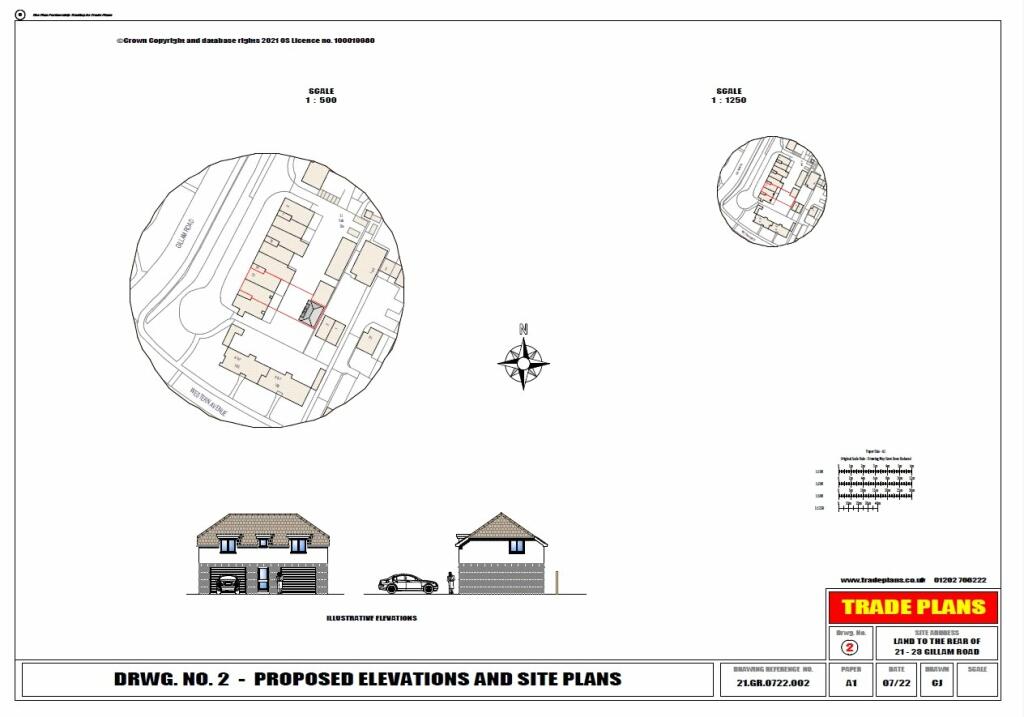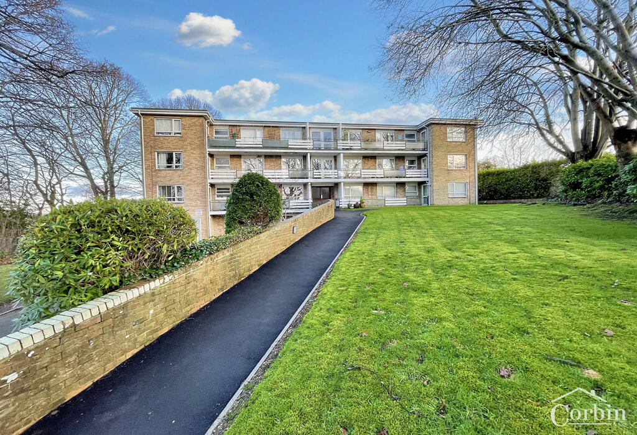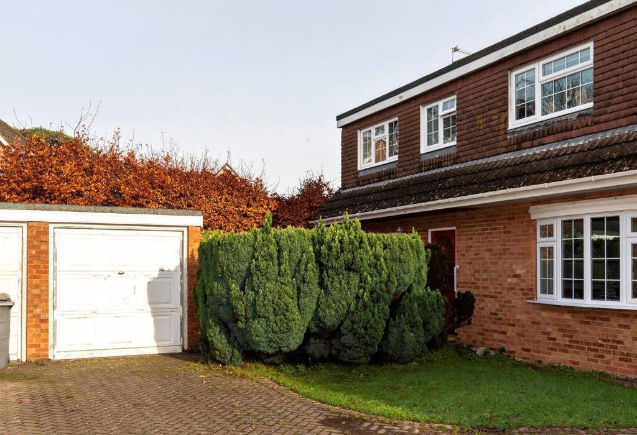Northbourne Close, Shoreham by Sea
For Sale : GBP 350000
Details
Bed Rooms
3
Bath Rooms
1
Property Type
Terraced
Description
Property Details: • Type: Terraced • Tenure: N/A • Floor Area: N/A
Key Features: • Garage • No Ongoing Chain • Lounge/Diner • Scope For Improvement • Good Investment Opportunity • Good School Catchment Area • Walking Distance To Shoreham Town • Viewing Recommended
Location: • Nearest Station: N/A • Distance to Station: N/A
Agent Information: • Address: 31 Brunswick Road, Shoreham-By-Sea, BN43 5WA
Full Description: We are delighted to offer for sale this three bedroom mid terraced house situated in this sought after central location being positioned within this quiet cul-de-sac location. Ideally situated in this popular Shoreham location being within half a mile of the mainline railway station and comprehensive shopping facilities health centre, library and local schools. The A27 is easily accessible, as is the foreshore and pleasant walks and rides up the Adur Valley and over the South Downs. Brighton and Worthing are to the East & West respectively. Pvcu double glazed door through to:- STORM PORCH Comprising three pvcu double glazed windows, tiled flooring, door to:- OPEN PLAN LOUNGE/DINER North/East & South/West aspect. Comprising pvcu double glazed window, feature fireplace with attractive wood surround, stripped solid oak wood flooring, pvcu double glazed doors leading out onto rear garden, opening to:- OPEN PLAN KITCHEN South/West aspect. Comprising pvcu double glazed window and door leading out to rear garden, roll edge laminate work surfaces with cupboards below, matching eye level cupboards, inset stainless steel single drainer sink unit, space for fridge/freezer, provision for washing machine, space for oven/cooker, understairs storage cupboard housing electric meter and gas meter, part tiled splashbacks, stripped solid oak wood flooring. FIRST FLOOR LANDING Comprising loft hatch access, airing cupboard housing factory lagged hot water tank.BEDROOM ONE North/East aspect. Comprising pvcu double glazed window.BEDROOM TWO South/West aspect. Comprising pvcu double glazed window, laminate flooring.BEDROOM THREE North/East aspect. Comprising pvcu double glazed window, laminate flooring. SHOWER ROOM (Formerly arranged as a Bathroom) South/West aspect. Comprising obscure glass pvcu double glazed window, shower cubicle having a wall mounted electric Mira shower, pedestal hand wash basin, low flush wc, fully tiled walls. FRONT GARDEN Paved walkway onto laid artificial turf having various shrub and plant borders.SOUTH/WEST FACING SUN TRAP REAR GARDEN Large paved area stepping up onto further paved area, timber built shed, outside tap, gate to rear access.GARAGE In nearby compound, having and up and over door.BrochuresBrochure 1
Location
Address
Northbourne Close, Shoreham by Sea
City
Northbourne Close
Features And Finishes
Garage, No Ongoing Chain, Lounge/Diner, Scope For Improvement, Good Investment Opportunity, Good School Catchment Area, Walking Distance To Shoreham Town, Viewing Recommended
Legal Notice
Our comprehensive database is populated by our meticulous research and analysis of public data. MirrorRealEstate strives for accuracy and we make every effort to verify the information. However, MirrorRealEstate is not liable for the use or misuse of the site's information. The information displayed on MirrorRealEstate.com is for reference only.
Real Estate Broker
Jacobs Steel, Shoreham-By-Sea
Brokerage
Jacobs Steel, Shoreham-By-Sea
Profile Brokerage WebsiteTop Tags
Likes
0
Views
14
Related Homes
