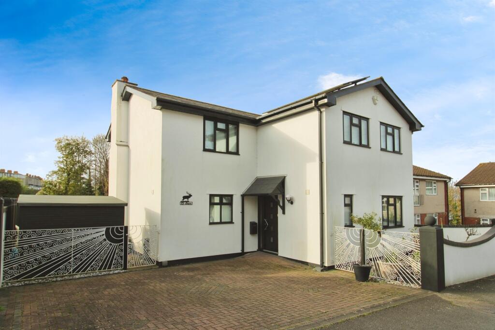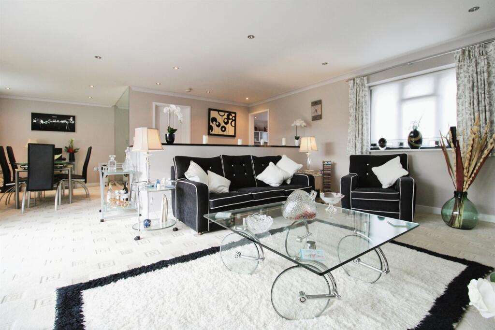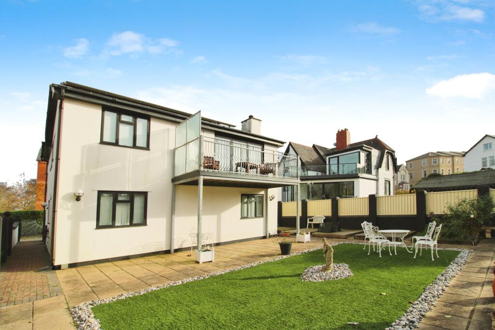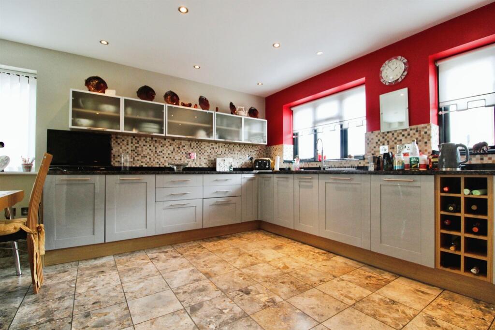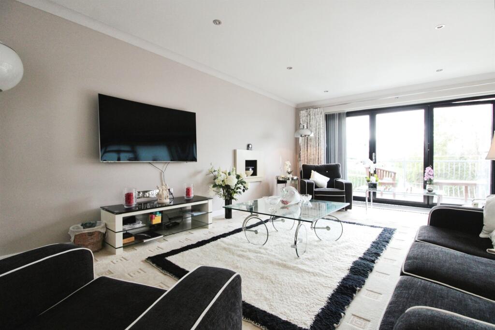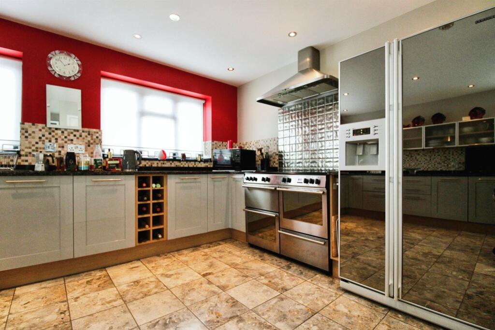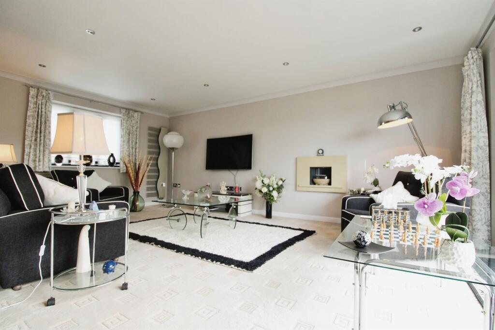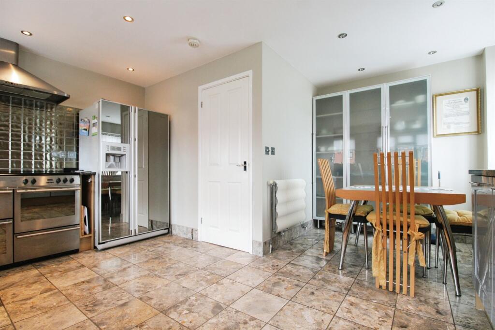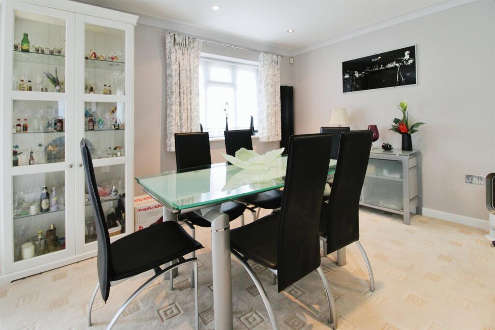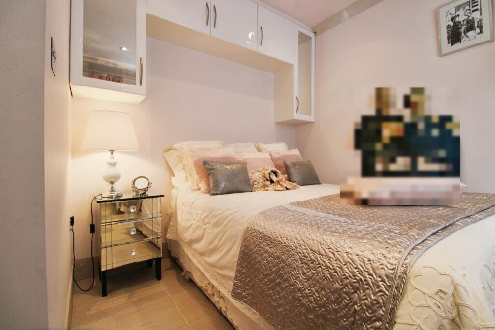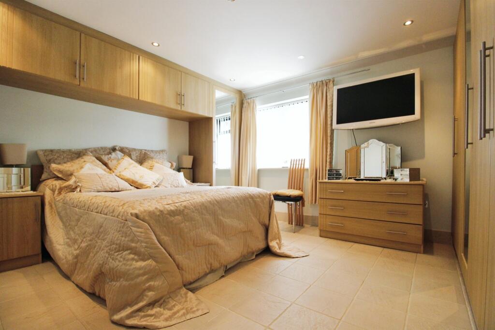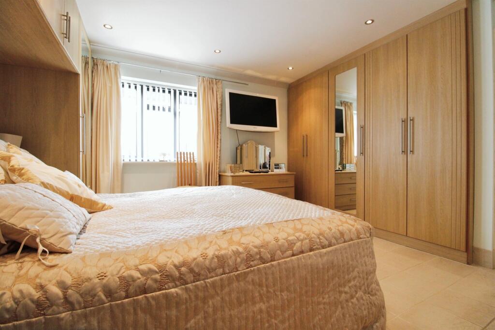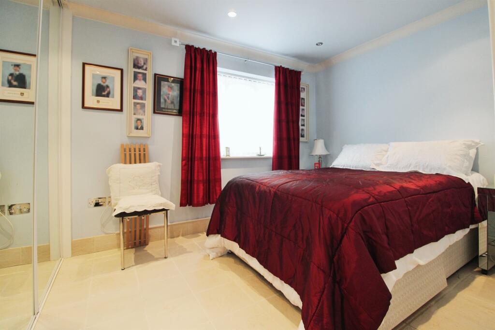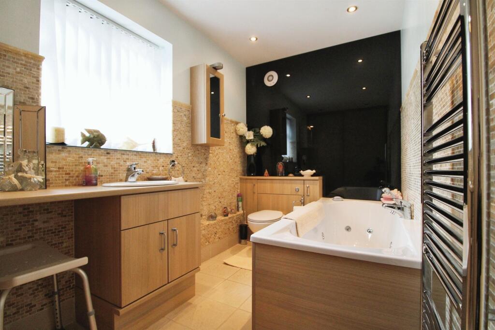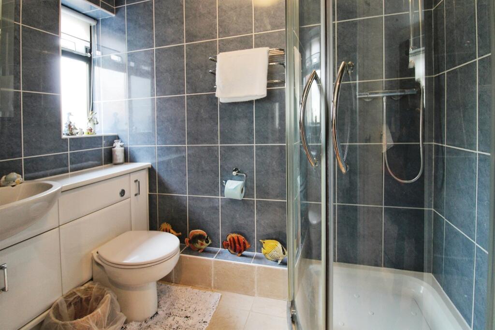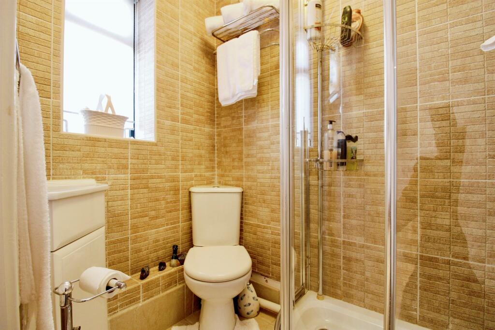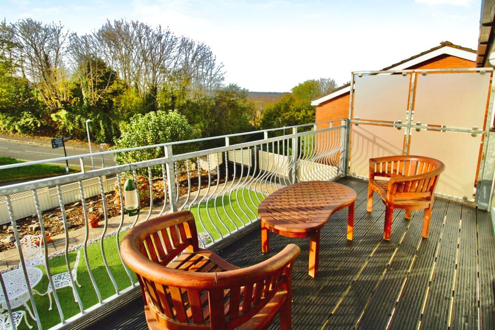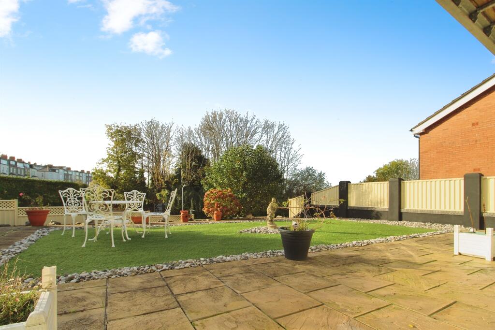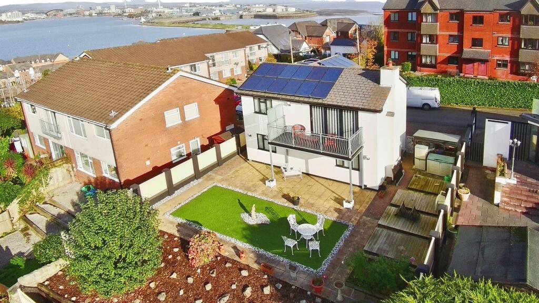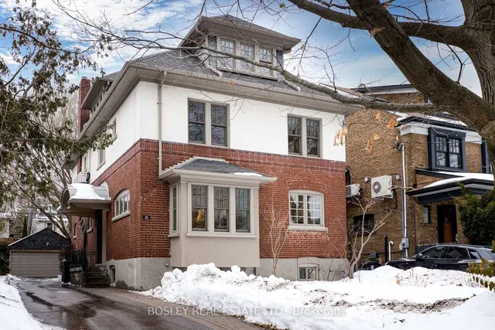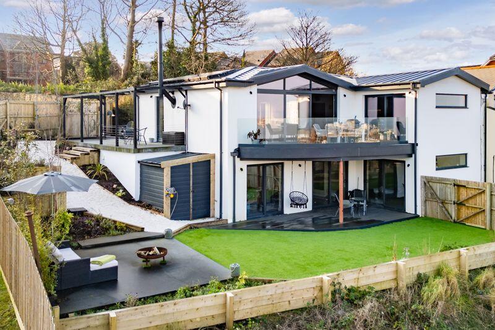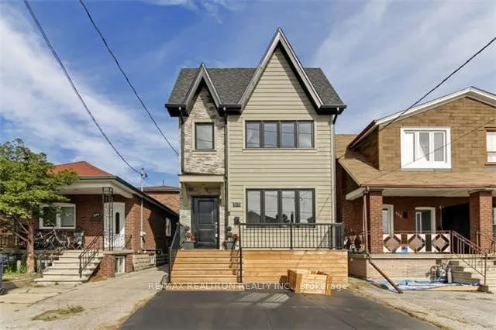Northcliffe Drive, Penarth
For Sale : GBP 700000
Details
Bed Rooms
3
Bath Rooms
3
Property Type
Detached
Description
Property Details: • Type: Detached • Tenure: N/A • Floor Area: N/A
Key Features: • An individually designed, detached family home set on a private, no-through road and offered with NO CHAIN • Three double ground floor bedrooms each with their own ensuite • First floor living / dining space with access to a large balcony with pleasant westerly views • Ground floor laundry/utility room and an upstairs cloakroom/WC • Driveway for two cars, large rear garden with a large. covered patio and areas laid to artificial lawn, timber deck, planters and bark.
Location: • Nearest Station: N/A • Distance to Station: N/A
Agent Information: • Address: 6 Andrews Buildings Stanwell Road, Penarth, Glamorgan, CF64 2AA
Full Description: SUMMARYA unique property built by the owners and very nicely appointed throughout, being offered with NO CHAIN. The home benefits from three ENSUITE bedrooms, laundry room, an expansive living space with balcony, cloakroom/WC, a separate kitchen/dining room, parking and gardens.DESCRIPTIONThis unique modern property, built by the current owners, is very nicely appointed throughout and is being offered with NO CHAIN. Set on a quiet no-through road, the property is ideally located not far from the town centre and within easy reach of Albert Road School, Penarth Marina and the Cardiff Bay barrage.The accommodation is configured over two floors with the living space on the first floor to make the most of the elevated views, and briefly consists of an entrance hall and three ensuite bedrooms all with underfloor heating, and a laundry room to the ground floor. To the first floor is a very spacious living space with access to a large balcony, a kitchen/dining room with space for table and chairs and a range cooker, as well as a cloakroom/WC. Outside, as well as the balcony providing partial views to Cardiff Bay, there is a driveway providing off-road parking to the front and a generously proportioned enclosed rear garden with westerly views over a park and woodland.Entrance Hall Enter via a contemporary door with double glazed inset lights, wrought iron open riser stairs to first floor with tiled treads, tiled floor with underfloor heating, doors to three bedrooms and a laundry room, spotlights.Master Bedroom 12' 11" x 12' 2" ( 3.94m x 3.71m )Double glazed window to rear, range of fitted bedroom furniture to include wardrobes to one wall, further wardrobes and bedside tables to either side of the bed space with storage cupboards above and matching drawer unit, tiled floor with underfloor heating and door to ensuite.Ensuite 12' 3" into cupboard x 6' 1" ( 3.73m into cupboard x 1.85m )Double glazed window to front, built out storage cupboard to one wall with sliding door, wc with enclosed cistern and two storage cupboards, wash hand basin set into vanity unit with storage cupboard, panelled spa style bath with mixer tap and shower attachment, feature 'glass' wall, attractive part terrazzo tiled walls, ladder style radiator and spotlights.Bedroom 2 10' 10" into wardrobes x 8' 8" ( 3.30m into wardrobes x 2.64m )Double glazed window to rear, built in wardrobes to one wall with sliding mirrored doors, tiled floor with underfloor heating, spotlights and door to ensuite.Ensuite 2 Double glazed window to side, corner shower cubicle, wc with enclosed cistern, fully tiled walls and tiled floor.Bedroom 3 10' 6" max x 9' 8" ( 3.20m max x 2.95m )Double glazed window to front, tiled floor with under floor heating, range of fitted bedroom furniture, spotlights and door to ensuite.Ensuite 3 Double glazed window to front, corner shower cubicle, corner wash hand basin set into a vanity unit, wc and fully tiled walls and floor.Laundry Room 7' 4" x 6' ( 2.24m x 1.83m )Timber door with double glazed inset lights leading to a side access to the front and rear, double glazed window to side, floor mounted 'Worcester' combination boiler, sink unit with mixer tap, spaces for washing machine and dryer, fuse box and tiled floor.First Floor Living Space 27' 3" x 19' 5" ( 8.31m x 5.92m )A stunning living space with double glazed sliding door leading to a large BALCONY, further double glazed windows to side and front, three contemporary style radiators, inset feature gas fire, dining space with feature mirror clad wall, spotlights and doors to kitchen/diner and cloakroom/wc.Balcony 16' 1" x 6' 5" ( 4.90m x 1.96m )A first floor balcony with a pleasant westerly aspect and views along Paget Terrace and over the woodland and park area towards Cardiff Bay. Laid to timber decking with wrought iron railings and plenty of space for a table and chairs.Cloakroom/Wc Double glazed window to side, wc with enclosed cistern and wash hand basin mounted into a vanity unit with storage cupboard, ladder style radiator, tiled floor and loft hatch with ladder.Kitchen/Dining Room 16' 3" x 15' ( 4.95m x 4.57m )Two double glazed windows to front, double glazed window to side, one and a half bowl and drainer composite sink unit with mixer flexi tap over, integrated dishwasher, wine rack, space for American Style fridge freezer, 'Diplomat' range cooker with double oven, warming drawer, grill and seven gas burners, stainless steel cooker hood, marble worktops, tiled splashbacks, tempered glass window cill, contemporary style radiator, spotlights and space for table and chairs.Outside Front Driveway laid to block paving and providing off road parking for two cars. Garden area accessed by wrought iron decorative gates with walled boundaries topped with railings and providing side access to the rear garden. Covered entrance with external light.Rear A generously proportioned and enclosed rear garden benefitting from a westerly aspect, overlooking a park and the woodland area leading down to Penarth Marina. With a large covered patio area laid to paving slab and a timber deck, the garden is laid to artificial grass, planting beds and a sloped area laid to bark with ornamental stones. A gate provides pedestrian access to the front, a timber shed is to remain and there is an external light and tap.DIRECTIONSFrom the office on Stanwell Road (CF64 2AA), proceed to the roundabout and take the third exit onto Albert Road. Proceed up the hill and at the T-junction proceed over into Stanwell Crescent. At the next T-junction proceed straight over onto Maughan Terrace and at the end of the road turn right onto Paget Place. Take the first left onto Northcliffe Drive, which is a private no-through road and Ty Gwyn is the second house on the left hand side.1. MONEY LAUNDERING REGULATIONS: Intending purchasers will be asked to produce identification documentation at a later stage and we would ask for your co-operation in order that there will be no delay in agreeing the sale. 2. General: While we endeavour to make our sales particulars fair, accurate and reliable, they are only a general guide to the property and, accordingly, if there is any point which is of particular importance to you, please contact the office and we will be pleased to check the position for you, especially if you are contemplating travelling some distance to view the property. 3. The measurements indicated are supplied for guidance only and as such must be considered incorrect. 4. Services: Please note we have not tested the services or any of the equipment or appliances in this property, accordingly we strongly advise prospective buyers to commission their own survey or service reports before finalising their offer to purchase. 5. THESE PARTICULARS ARE ISSUED IN GOOD FAITH BUT DO NOT CONSTITUTE REPRESENTATIONS OF FACT OR FORM PART OF ANY OFFER OR CONTRACT. THE MATTERS REFERRED TO IN THESE PARTICULARS SHOULD BE INDEPENDENTLY VERIFIED BY PROSPECTIVE BUYERS OR TENANTS. NEITHER SEQUENCE (UK) LIMITED NOR ANY OF ITS EMPLOYEES OR AGENTS HAS ANY AUTHORITY TO MAKE OR GIVE ANY REPRESENTATION OR WARRANTY WHATEVER IN RELATION TO THIS PROPERTY.BrochuresPDF Property ParticularsFull Details
Location
Address
Northcliffe Drive, Penarth
City
Northcliffe Drive
Features And Finishes
An individually designed, detached family home set on a private, no-through road and offered with NO CHAIN, Three double ground floor bedrooms each with their own ensuite, First floor living / dining space with access to a large balcony with pleasant westerly views, Ground floor laundry/utility room and an upstairs cloakroom/WC, Driveway for two cars, large rear garden with a large. covered patio and areas laid to artificial lawn, timber deck, planters and bark.
Legal Notice
Our comprehensive database is populated by our meticulous research and analysis of public data. MirrorRealEstate strives for accuracy and we make every effort to verify the information. However, MirrorRealEstate is not liable for the use or misuse of the site's information. The information displayed on MirrorRealEstate.com is for reference only.
Real Estate Broker
Allen & Harris, Penarth
Brokerage
Allen & Harris, Penarth
Profile Brokerage WebsiteTop Tags
large rear gardenLikes
0
Views
9
Related Homes
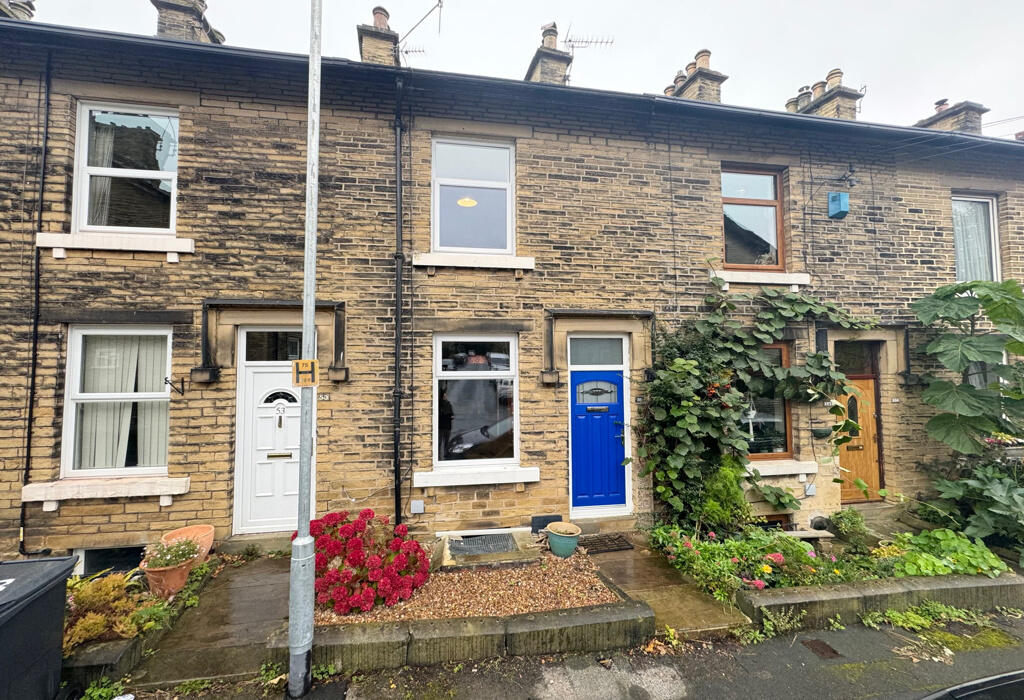

50 Northcliffe Drive, Winnipeg, Manitoba, R2C4J4 Winnipeg MB CA
For Sale: CAD289,900

18 Northcliffe Drive, Winnipeg, Manitoba, R2R4J4 Winnipeg MB CA
For Sale: CAD299,900

1040 CORONATION Drive Unit 59, London, Ontario, N6H0B5 London ON CA
For Sale: CAD699,999

199 Northcliffe Drive, Winnipeg, Manitoba, R2C4K4 Winnipeg MB CA
For Sale: CAD359,900

1030 CORONATION Drive Unit 909, London, Ontario, N6G0G5 London ON CA
For Sale: CAD529,900

