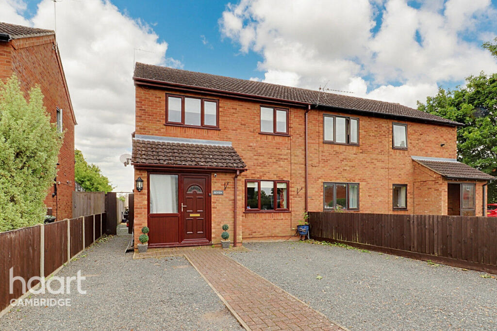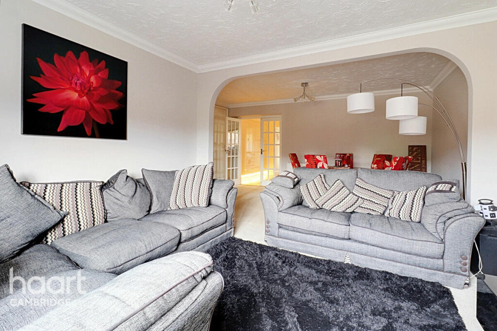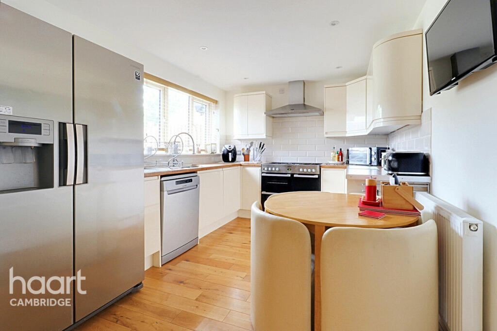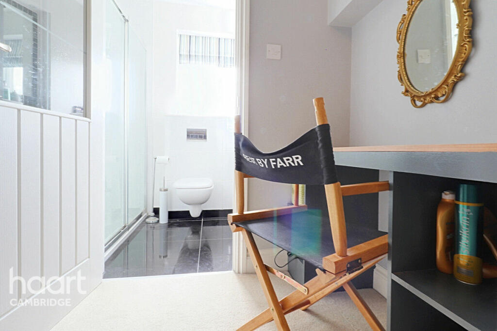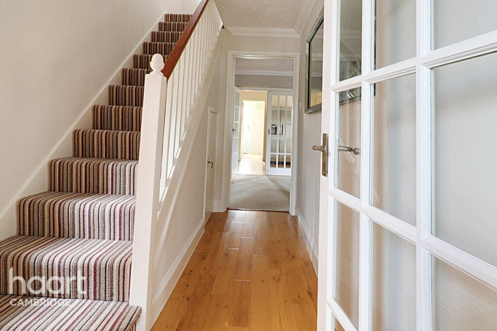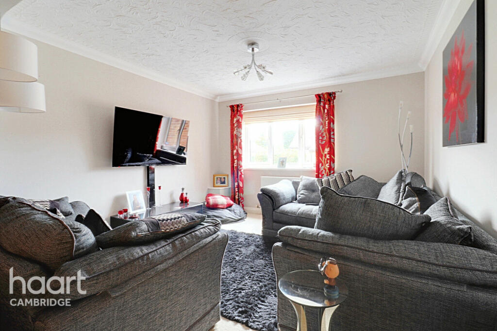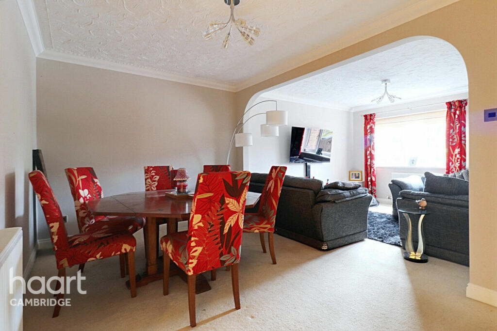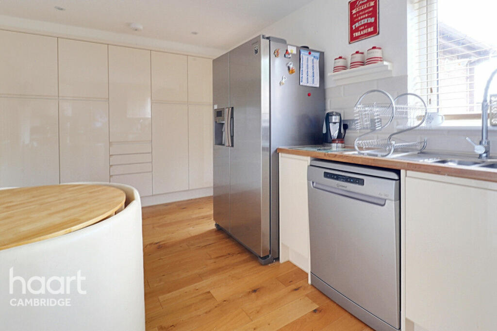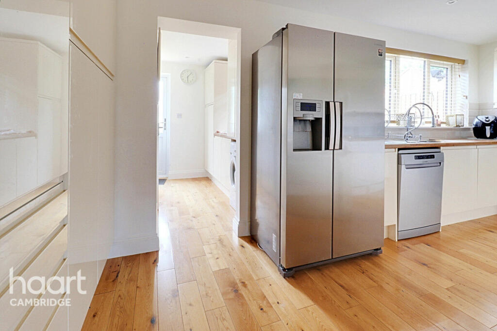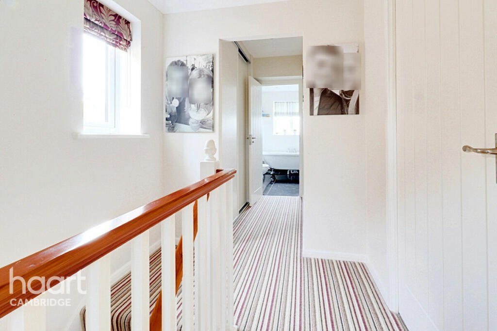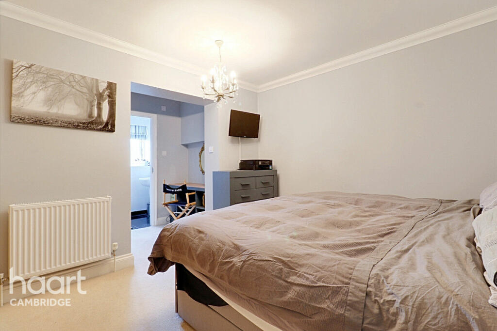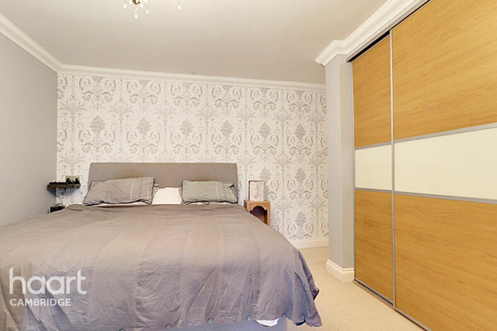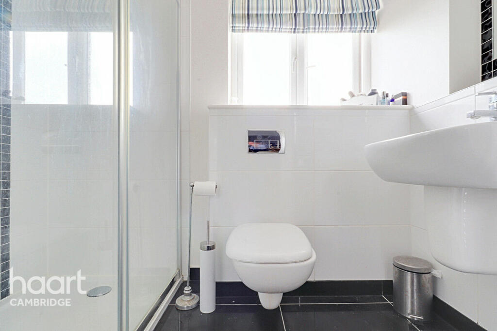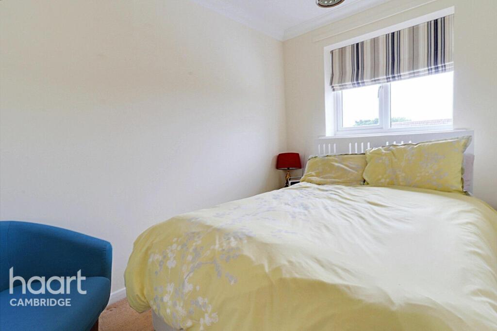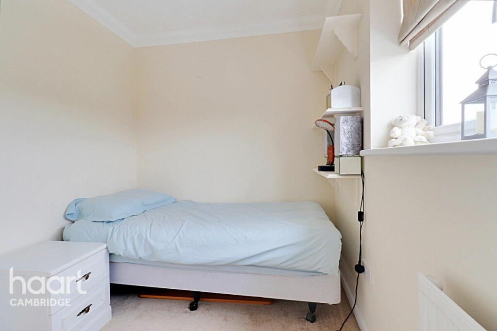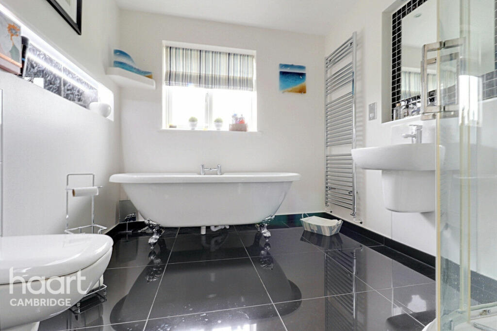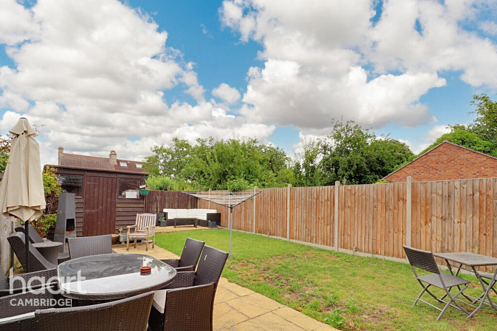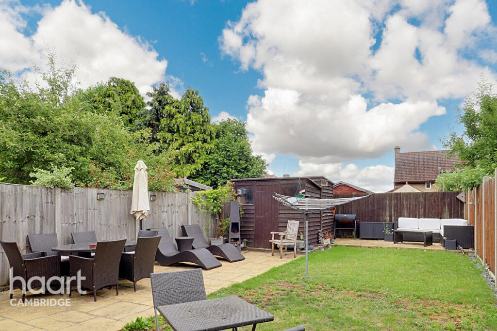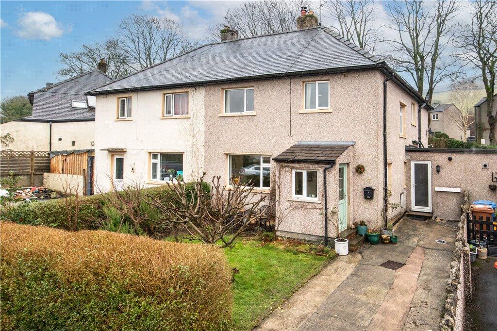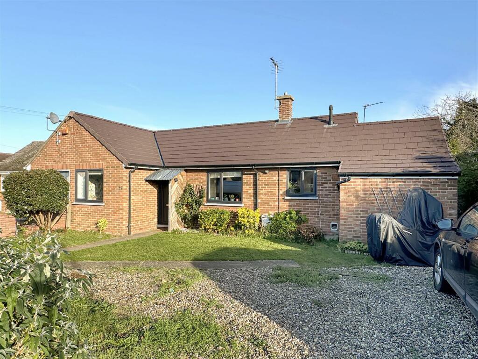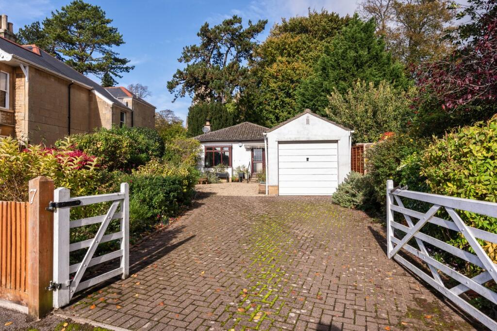Northfields, Lode
For Sale : GBP 375000
Details
Bed Rooms
3
Bath Rooms
2
Property Type
Semi-Detached
Description
Property Details: • Type: Semi-Detached • Tenure: N/A • Floor Area: N/A
Key Features: • Extended & Updated • Three Bedrooms • Semi-Detached • German-Engineered Kitchen • Ensuite & Dressing Room to Master • Shingled Driveway
Location: • Nearest Station: N/A • Distance to Station: N/A
Agent Information: • Address: 64 Regent Street, Cambridge, CB2 1DP
Full Description: Three-bedroom two-bathroom semidetached house having been meticulously extended and updated to showcase attention to detail and quality throughout. Located in the popular village of Lode, the locality provides easy links to Cambridge, Newmarket and the A14 road network. The heart of the house features a spacious open plan living dining room, thoughtfully designed for comfort and versatile living. The modern German-engineered kitchen and separate utility room ensure seamless functionality for daily routines, while the ground floor cloakroom adds convenience to the layout. Upstairs, there are three well-appointed bedrooms, with the master bedroom boasting a dressing room and en-suite shower room. In addition, there is a modern four-piece suite and an arrangement of built-in storage. Outside, the shingled drive provides off-road parking, and the patio and lawned rear garden creating an inviting space to enjoy the outdoors.PorchWood laminate floor with radiator and glass panelled door to:HallWood laminate floor with double glazed window to side aspect, radiator, stairs to landing and under stairs storage cupboard.Living Room11'8" x 11'5" (3.58m x 3.48m)Double glazed window to front aspect with chrome switches, carpeted floor and open archway to:Dining Room17'10" x 9'1" (5.45m x 2.79m)Continuation of carpeted floor with built in storage cupboard and single glazed panelled doors leading to:Kitchen17'2" x 9'0" (5.25m x 2.76m)German engineered suite with wall to wall storage systems and high gloss base and wall units with wood laminate worktops. Includes stainless steel sink, tiled splash back, spot lights, chrome sockets and switches, double glazed window to rear aspect, and space for large American style fridge freezer, range cooker and breakfast furniture.Utility RoomMatching high gloss units and wood laminate floor with sink, heated towel rail and room for washing machine. Houses Vaillant boiler and UPVC double glazed door to rear garden.CloakroomWC, wall mounted sink and wood laminate floor.LandingBuilt in storage with sliding doors, loft and double glazed window to side aspect.Bathroom One11'8" x 10'7" (3.58m x 3.24m)Double bedroom with built in wardrobes with sliding doors, carpeted floor, radiator and opening to:Dressing RoomCarpeted floor with built in wardrobe and vanity area, and glass panelled door to:EnsuiteFull width shower unit with rainfall shower head, sink with chrome mixer tap, inset mirror and dark tiling, spot lights, full length heated towel rail and obscure double glazed window.Bedroom Two9'10" x 7'2" (3.02m x 2.19m)Double bedroom with carpeted floor, radiator and double glazed window to front aspect.Bedroom Three10'8" x 6'11" (3.26m x 2.12m)Built in storage cupboard over stairs, radiator and double glazed window to front aspect.BathroomFour piece suite with WC, wall mounted sink with inset mirror and dark tiling, roll top bath with hot and cold mixer tap and corner shower cubicle with rainfall shower head and separate shower attachment. Includes spot lights, dark high gloss tiled floor, inset wall feature with lighting, shaving point, high gloss glass splash back and obscure double glazed window to rear aspect.OutsideGrey shingled driveway with block paved path to front entrance boarded by fencing. Grey shingled pathway with side access to rear garden through secure wood gate with keycode lock. Rear garden consists of laid to lawn with patio to side and rear aspect, includes shed and fencing to borders.Agents NoteCouncil tax band: CLocal authority: East CambridgeshireDisclaimerhaart Estate Agents also offer a professional, ARLA accredited Lettings and Management Service. If you are considering renting your property in order to purchase, are looking at buy to let or would like a free review of your current portfolio then please call the Lettings Branch Manager on the number shown above.haart Estate Agents is the seller's agent for this property. Your conveyancer is legally responsible for ensuring any purchase agreement fully protects your position. We make detailed enquiries of the seller to ensure the information provided is as accurate as possible. Please inform us if you become aware of any information being inaccurate.BrochuresBrochure 1
Location
Address
Northfields, Lode
City
Northfields
Features And Finishes
Extended & Updated, Three Bedrooms, Semi-Detached, German-Engineered Kitchen, Ensuite & Dressing Room to Master, Shingled Driveway
Legal Notice
Our comprehensive database is populated by our meticulous research and analysis of public data. MirrorRealEstate strives for accuracy and we make every effort to verify the information. However, MirrorRealEstate is not liable for the use or misuse of the site's information. The information displayed on MirrorRealEstate.com is for reference only.
Top Tags
Shingled DrivewayLikes
0
Views
37

Northfields Hall, Northfields Barn & Coach House, Shay Lane, Wilsden, Bradford
For Sale - GBP 2,200,000
View HomeRelated Homes
No related homes found.
