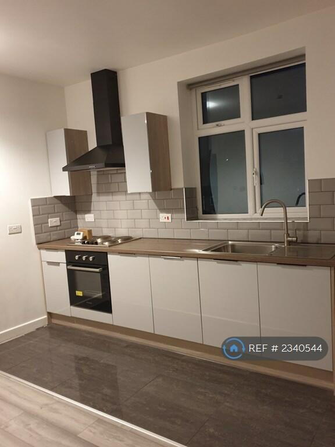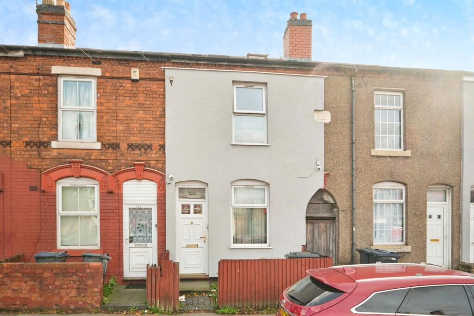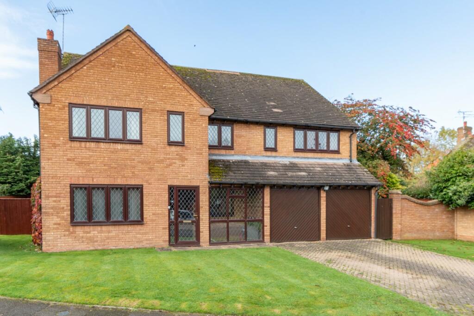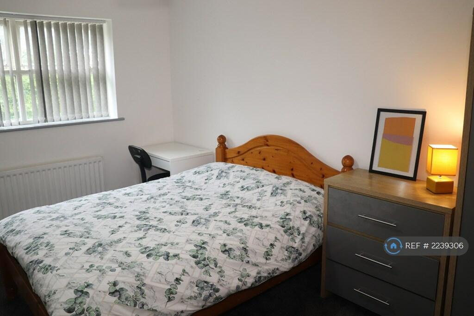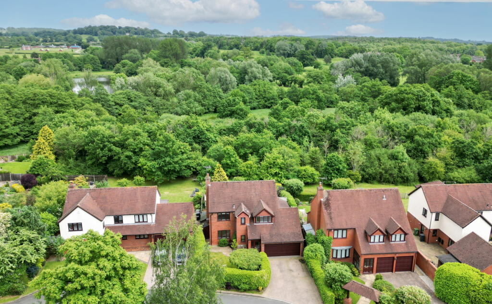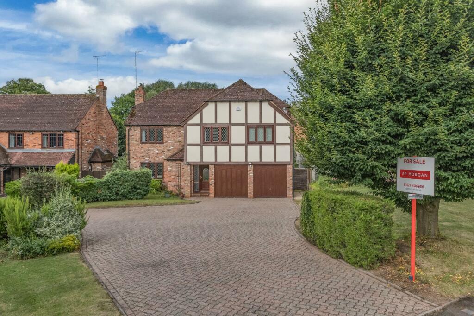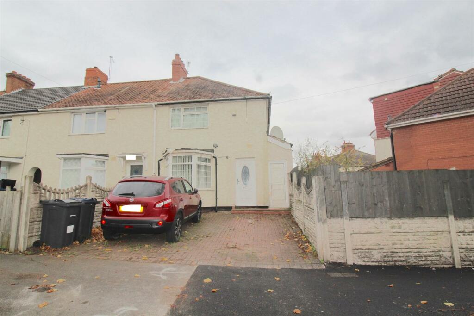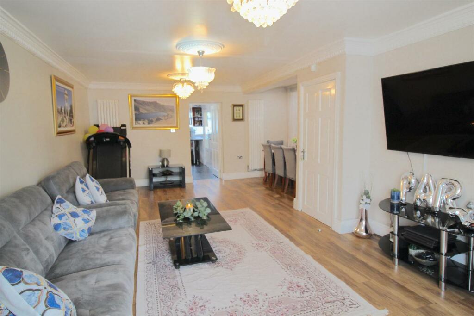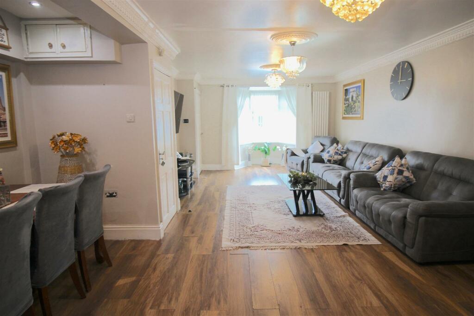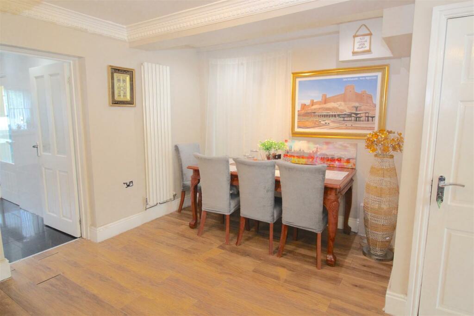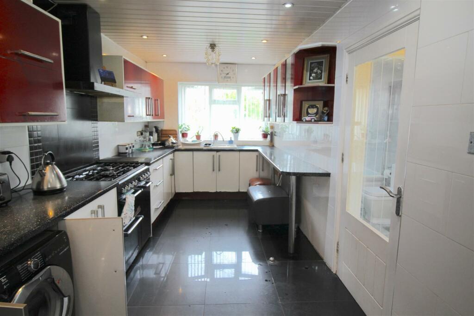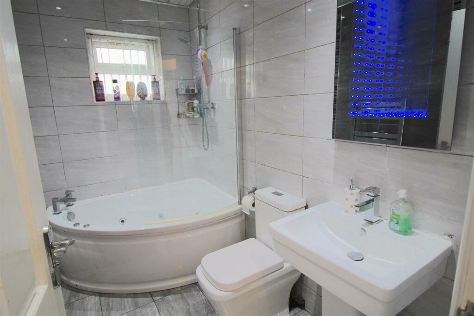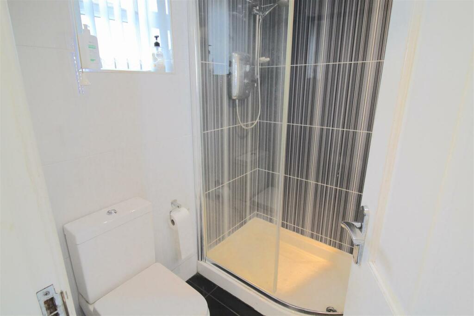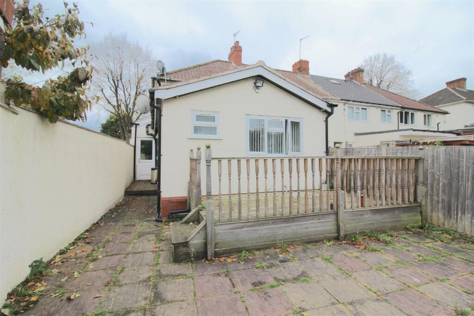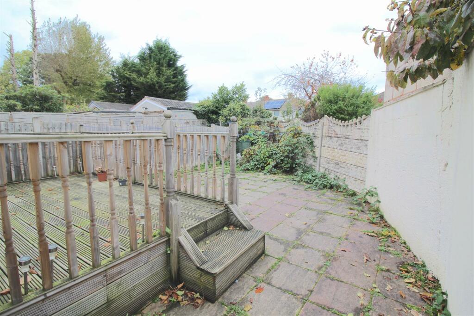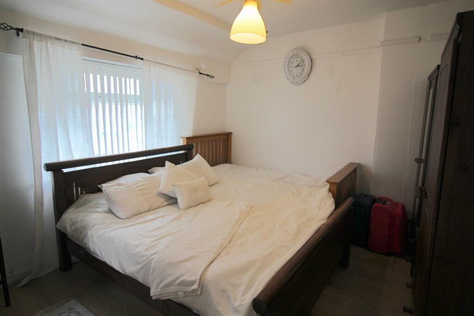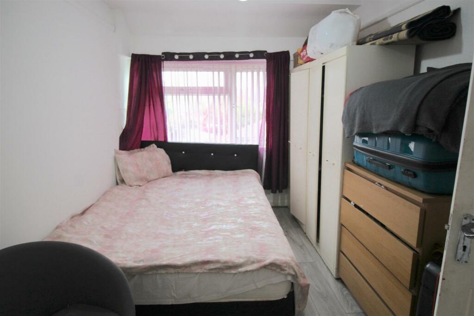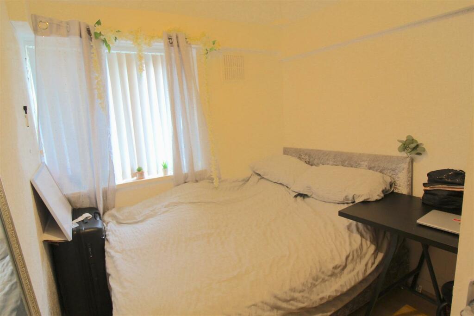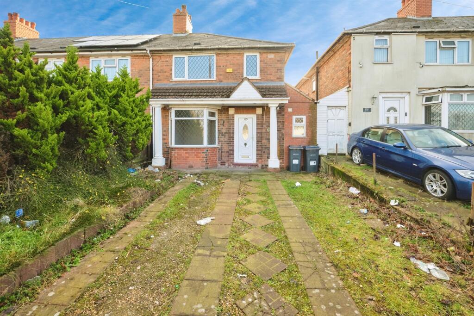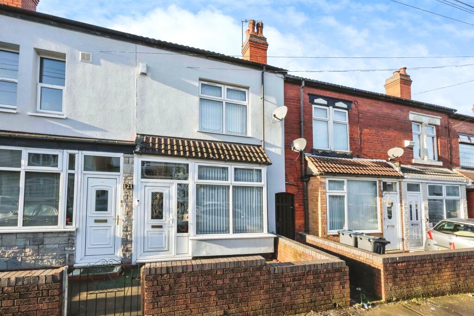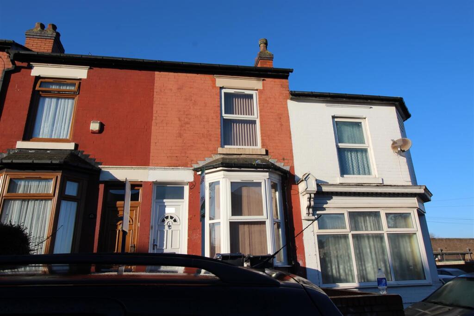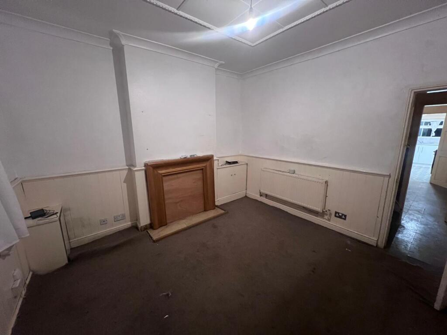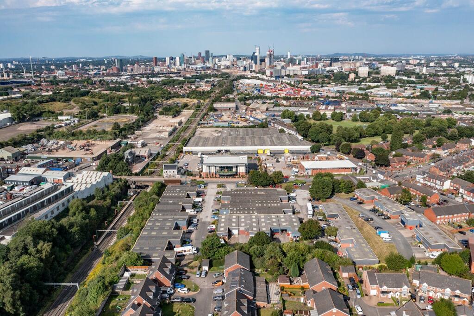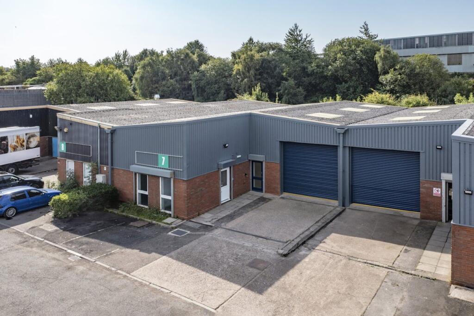Norton Crescent, Bordesley Green, Birmingham
For Sale : GBP 290000
Details
Bed Rooms
3
Bath Rooms
2
Property Type
End of Terrace
Description
Property Details: • Type: End of Terrace • Tenure: N/A • Floor Area: N/A
Key Features: • Extended End Terrace • Extended Lounge / Dining Room (potential to put in to 2 reception rooms) • Extended Kitchen • Shower Room • Bathroom (with Jacuzzi Bath) • Three Bedrooms • Driveway • Rear Garden • Ideal Family Home • Great Location
Location: • Nearest Station: N/A • Distance to Station: N/A
Agent Information: • Address: 167-169 Church Road, Yardley, Birmingham, B25 8UR
Full Description: **** END TERRACE * EXTENDED * THREE BEDROOMS * CLOSE TO ALL LOCAL AMENITIES AND HEARTLAND HOSPITAL ****ONLINE 360 TOUR AVAILABLE NOW!!THIS DECEPTIVELY SPACIOUS, FAMILY HOME OFFERS SO MUCH MORE!!This WELL PRESENTED property needs to be viewed to see why! but don't take my word for it!CALL OUR YARDLEY OFFICE ON 0121-783-3422 TO ARRANGE A VIEWING.The property is accessed via a DRIVEWAY providing parking for two vehicles and leading to a double glazed door. The property comprises:- entrance hallway, LOUNGE / DINING ROOM, KITCHEN, shower room and BATHROOM with JACUZZI BATH and rear garden to the ground floor. To the first floor there are THREE BEDROOMS with W. C off main bedroom. The property benefits from central heating and double glazing both where specified AND REAR GARDENEnergy Rating Performance: CApproach - Access is gain via driveway with front door to:Hallway - Stairs to first floor and door to:Lounge / Dining Room - 8.18m x 4.93m (max) / 3.96m (min) (26'10 x 16'2 (m - Double glazed bay window to front, two central heating radiators, understairs storage and double glazed window to side.Extended Kitchen - 5.59m x 2.54m (18'4 x 8'4) - Double glazed window to rear, central heating radiator, fitted with a range of matching wall base and drawer units incorporating one and half sink and drainer with mixer tap over, tiled floor and walls.Lobby - Doors to:Shower Room - 1.75m x 1.52m (5'9 x 5) - Double glazed frosted window to side, suite comprising shower, low level w.c, wash hand basin, tiled walls and floorBathroom - 2.72m x 1.50m (8'11 x 4'11) - Double glazed frosted window, heated towel rail, suite comprising corner bath with shower over, low level w.c, pedestal wash hand basin, tiled walls and floor.First Floor - Landing - Double glazed window to side, central heating radiator, loft access and doors off:Bedroom One - 3.99m x 3.33m (13'1 x 10'11) - Double glazed window to front and central heating radiator.Bedroom Two - 3.84m x 2.57m (12'7 x 8'5) - Double glazed window to rear and central heating radiator.Bedroom Three - 2.82m x 2.29m (9'3 x 7'6) - Double glazed window to rear and central heating radiator.W.C - Double glazed window to side, low level w.c, wash hand basin, tiled walls and floor.Outside - Rear Garden - With decking area and paved garden.BrochuresNorton Crescent, Bordesley Green, BirminghamBrochure
Location
Address
Norton Crescent, Bordesley Green, Birmingham
City
Bordesley Green
Features And Finishes
Extended End Terrace, Extended Lounge / Dining Room (potential to put in to 2 reception rooms), Extended Kitchen, Shower Room, Bathroom (with Jacuzzi Bath), Three Bedrooms, Driveway, Rear Garden, Ideal Family Home, Great Location
Legal Notice
Our comprehensive database is populated by our meticulous research and analysis of public data. MirrorRealEstate strives for accuracy and we make every effort to verify the information. However, MirrorRealEstate is not liable for the use or misuse of the site's information. The information displayed on MirrorRealEstate.com is for reference only.
Real Estate Broker
Prime Estates, Yardley
Brokerage
Prime Estates, Yardley
Profile Brokerage WebsiteTop Tags
Extended Kitchen Rear GardenLikes
0
Views
45
Related Homes
