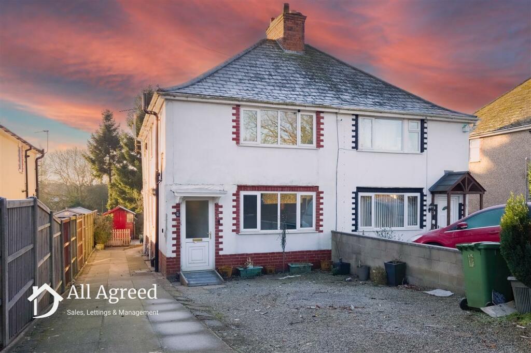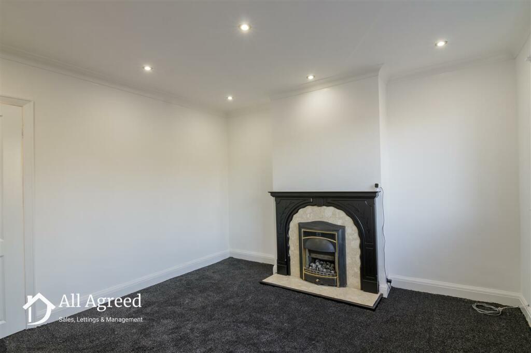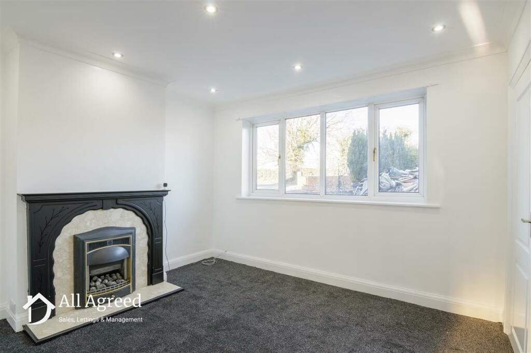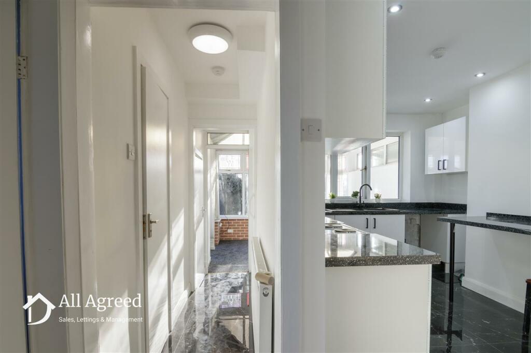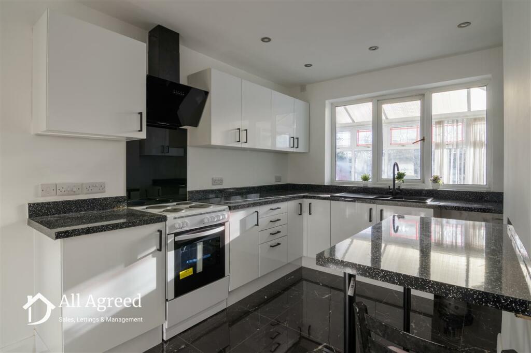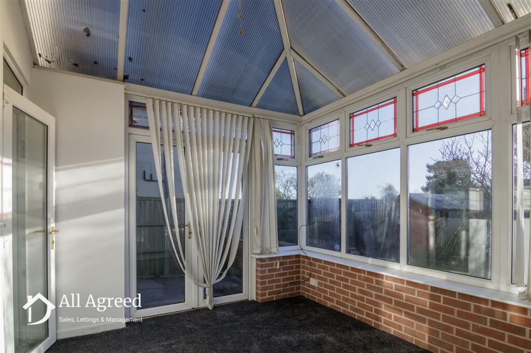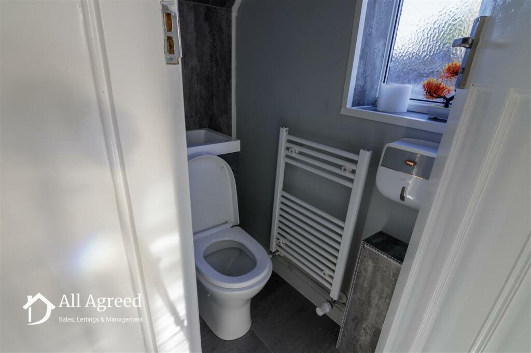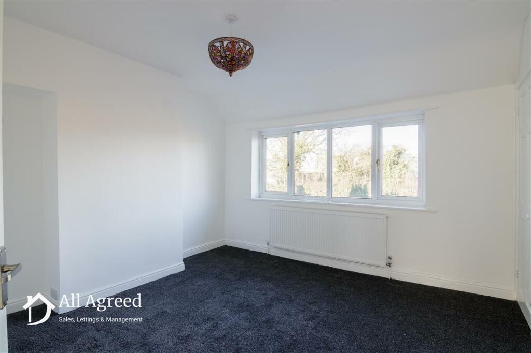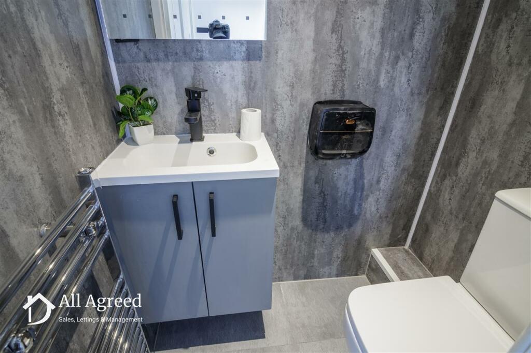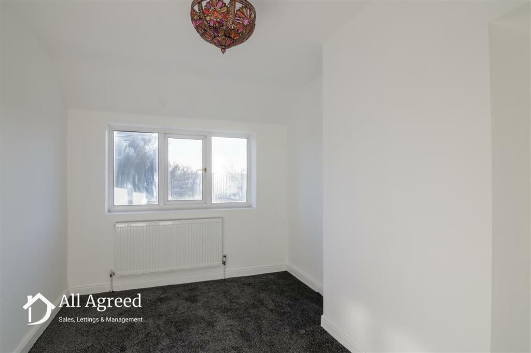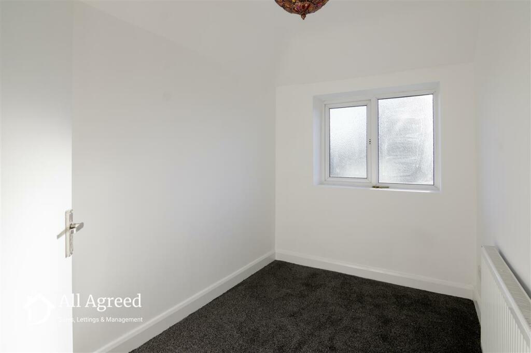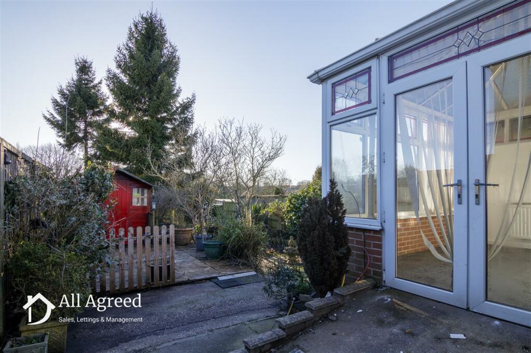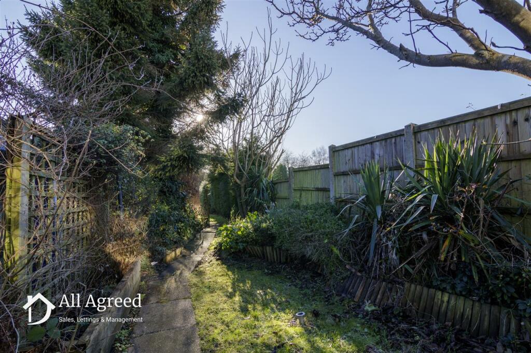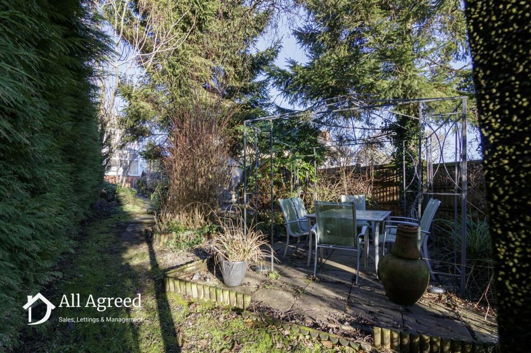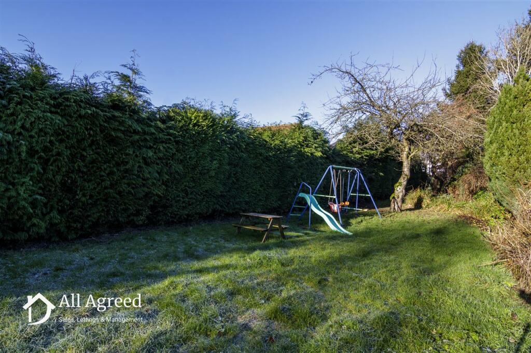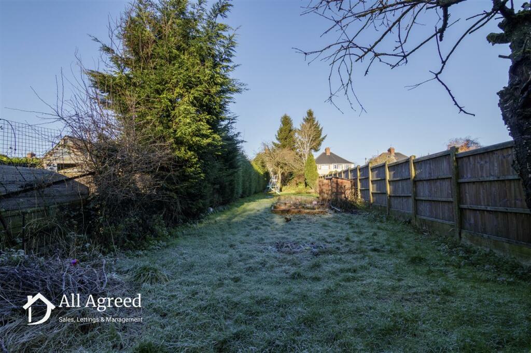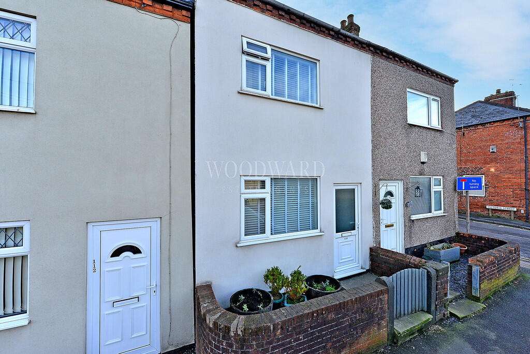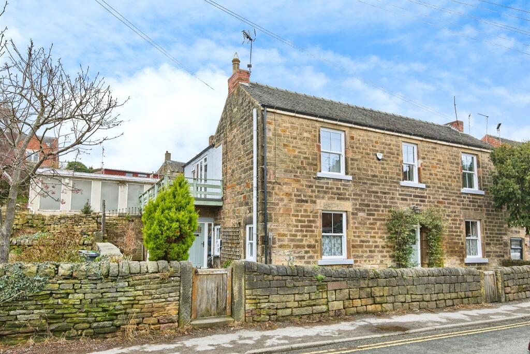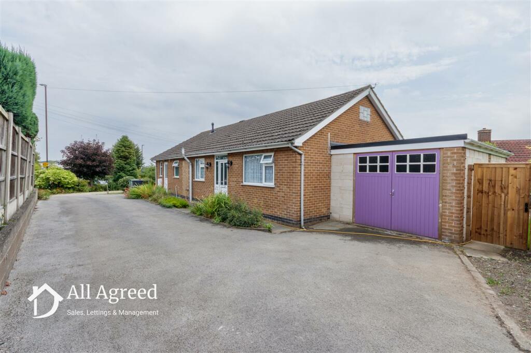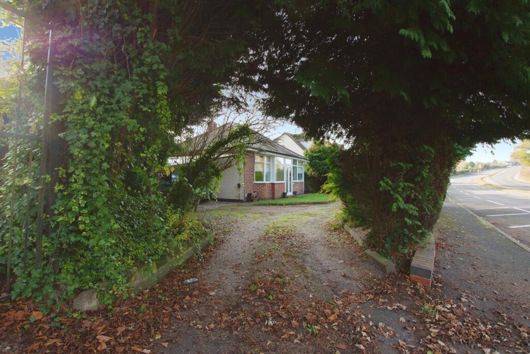Nottingham Road, Ripley
For Sale : GBP 229500
Details
Bed Rooms
3
Bath Rooms
2
Property Type
Semi-Detached
Description
Property Details: • Type: Semi-Detached • Tenure: N/A • Floor Area: N/A
Key Features: • Three Bedrooms • Two Shower Rooms & Three WC's • Recently Updated Throughout • Large Rear Garden • Council Tax Band B • EPC Band D
Location: • Nearest Station: N/A • Distance to Station: N/A
Agent Information: • Address: 31 Market Place, Ripley, DE5 3HA
Full Description: All Agreed are pleased to list for sale with NO UPWARD CHAIN this recently updated THREE BEDROOMS semi-detached property ideally situated within a short distance from Ripley's town centre with easy access to either the A38 or the A610.The property has undergone a number of improvements by the present owner and now benefits from having two ground floor shower rooms, two ground floor WC's, first floor WC, a conservatory and a large enclosed rear garden. There is a driveway to the front and side elevation providing off road parking for several vehicles.HALLWAY uPVC double glazed front access door and staircase to first floor.LOUNGE 3.67m (12' 0") x 3.66m (12' 0")Central heating radiator, fireplace with gas fire, spotlights and uPVC double glazed window to the front elevation.INNER HALLWAY with central heating radiator.KITCHEN 2.87m (9' 5") x 4.02m (13' 2")Featuring a newly fitted kitchen with rolled edge worktops, breakfast bar, electric cooker with four ring electric hob and extractor hood above, sink unit with mixer tap, central heating radiator, spotlights and uPVC double glazed window through to the conservatory.CONSERVATORY 3.68m (12' 1") x 2.86m (9' 5")with uPVC double glazed windows and French Doors to the rear garden.SHOWER ROOM 1 0.64m (2' 1") x 1.57m (5' 2")Mains water fed shower, WC with wash basin, chrome effect heated towel rail and opaque uPVC double glazed window to the rear elevation.SHOWER ROOM 2 0.73m (2' 5") x 2.09m (6' 10")Mains water fed shower, chrome effect heated towel rail, opaque uPVC double glazed window to the side elevation, extractor fan and cupboard housing wall mounted combi boiler.GROUND FLOOR WC 0.90m (2' 11") x 1.68m (5' 6")Low flush WC with wash basin, heated towel rail, extractor fan and opaque uPVC double glazed window to the side elevation.STAIRS AND LANDING The staircase leads from the entrance hall to the first floor landing with loft access and uPVC double glazed window to the side elevation.BEDROOM ONE 3.67m (12' 0") x 3.66m (12' 0")Central heating radiator and uPVC double glazed window to the front elevation.WC 0.90m (2' 11") x 1.30m (4' 3")Vanity wash basin, low flush WC, chrome effect heated towel rail and extractor fan.BEDROOM TWO 2.61m (8' 7") x 4.04m (13' 3")Central heating radiator and uPVC double glazed window to the rear elevation.BEDROOM THREE 1.96m (6' 5") x 2.96m (9' 9")Central heating radiator and uPVC double glazed window to the rear elevation.OUTSIDE The property offers a driveway which provides parking for multiple vehicles. Driveway leads down the side elevation to an extensive rear garden with outbuilding, lawns, established trees, shrubs and patio area.ADDITIONAL INFORMATION UTILITIES The following mains services are connected: Gas, Electric, Water & Sewerage. WATER METERWe understand that the water supply is metered.BROADBAND The estimated maximum download speed this property can get is 1800 Mbps. The Broadband type available is_ ULTRAFASTMOBILE COVERAGE = EE, Three, 02, Vodafone are all likely outdoors. Networks may be 'limited' indoors. Information obtained from Ofcom Broadband a mobile coverage checker. This property is located within a part of Derbyshire which is a former coal mining area.COVENANTS AND EASEMENTSRestrictive Covenants noEasements yesFurther information can be provided where required.DISCLAIMER These property particulars do not constitute or form part of the offer or contract. All measurements have been taken between internal walls using an electronic laser measure. Any appliances or services to be included in the sale have not been tested by ourselves and accordingly we recommend that all interested parties satisfy themselves as to the condition and working order prior to purchasing. None of the statements contained in these particulars or floor plans are to be relied on as statements or representations of fact and any intending purchaser must satisfy themselves by inspection or perusal of the title to the property or otherwise as to the correctness of each of the statements contained in these particulars. The vendor does not make, warrant or give, neither do All Agreed Limited and any persons in their employment have any authority to make or give, any representation or warranty whatsoever in relation to this property. All photographs/images are to give a visual guide only and items and appliances shown within the photographs/images are not necessarily included in the sale.
Location
Address
Nottingham Road, Ripley
City
Nottingham Road
Features And Finishes
Three Bedrooms, Two Shower Rooms & Three WC's, Recently Updated Throughout, Large Rear Garden, Council Tax Band B, EPC Band D
Legal Notice
Our comprehensive database is populated by our meticulous research and analysis of public data. MirrorRealEstate strives for accuracy and we make every effort to verify the information. However, MirrorRealEstate is not liable for the use or misuse of the site's information. The information displayed on MirrorRealEstate.com is for reference only.
Related Homes
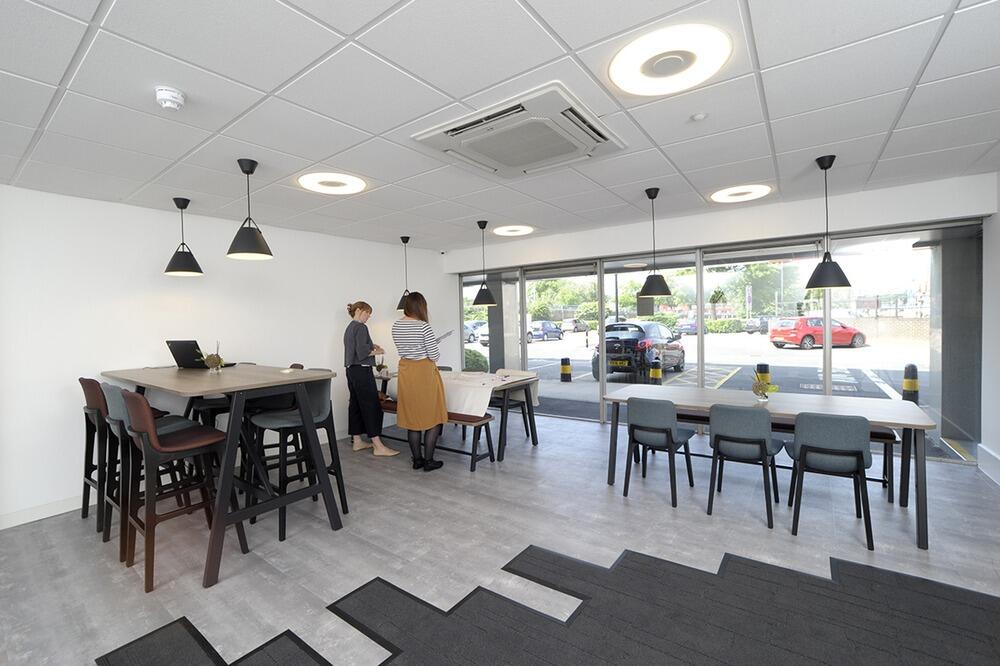
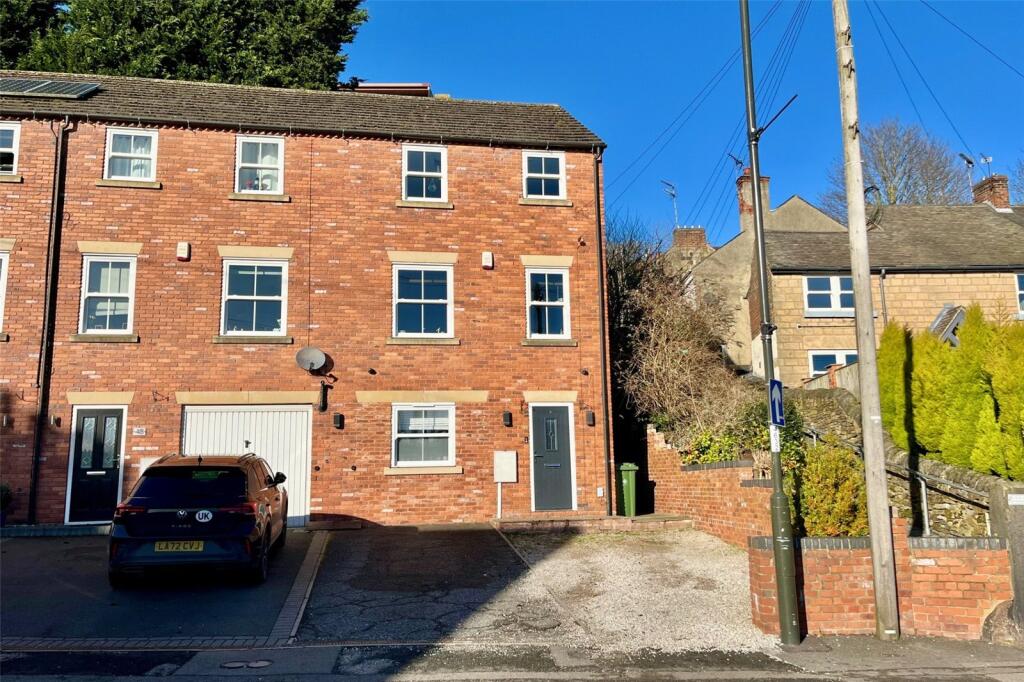
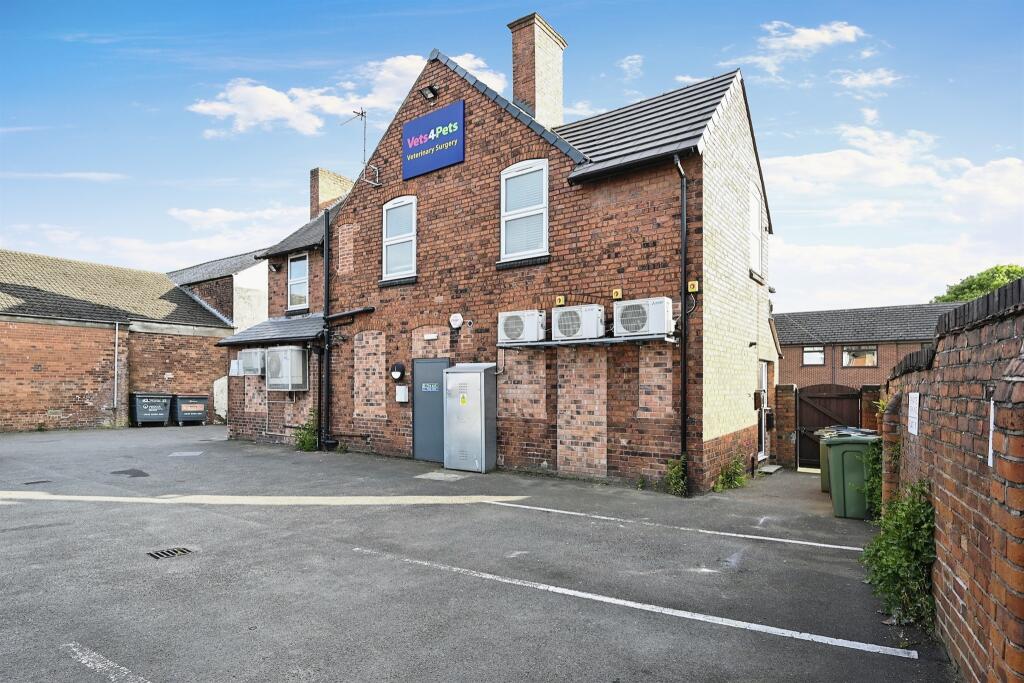
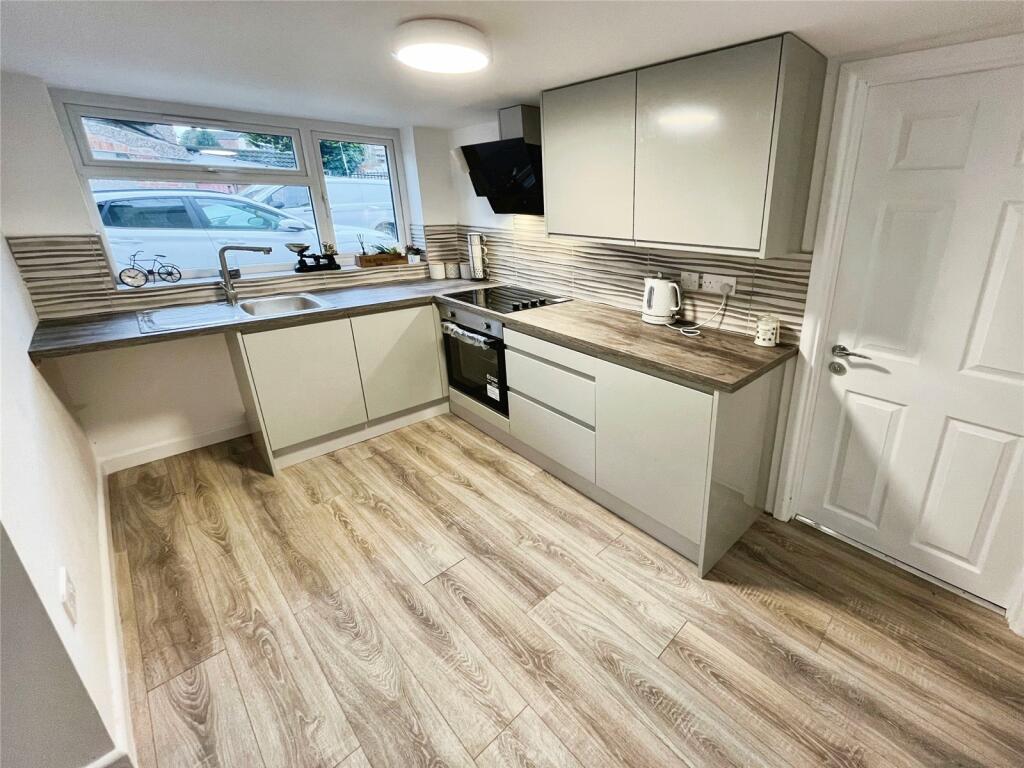



1100 Bluegrass Road Unit NOTTINGHAM, Lancaster, PA 17601
For Sale: USD663,732

