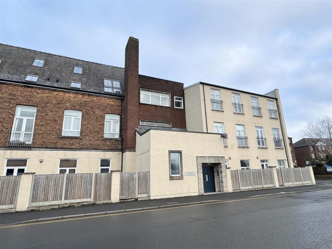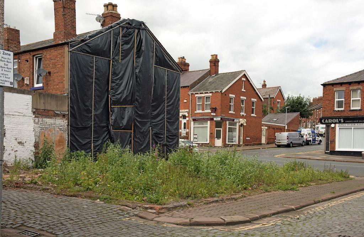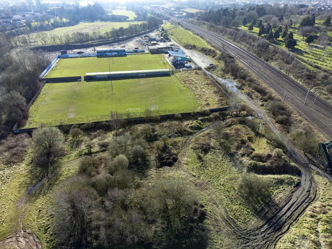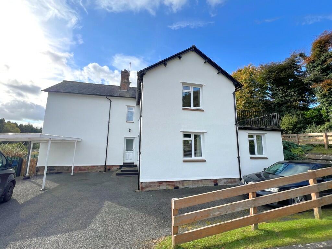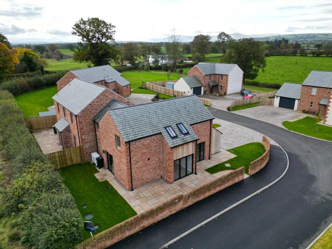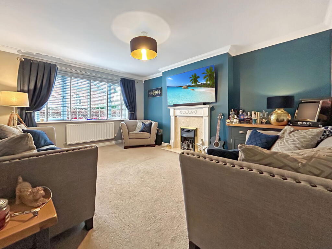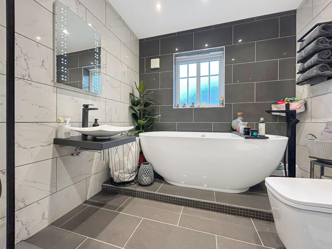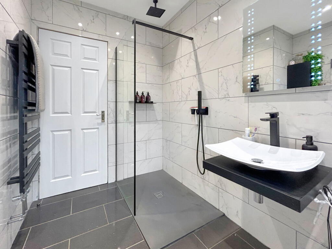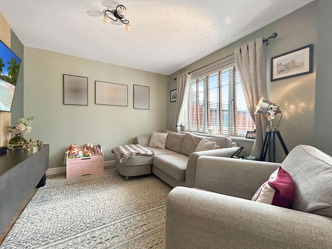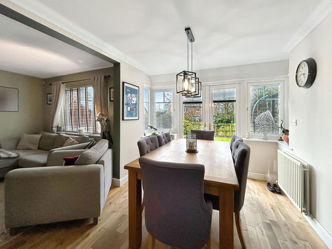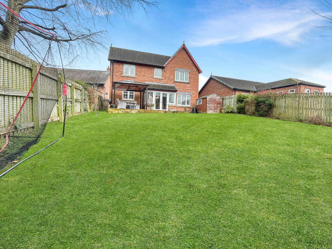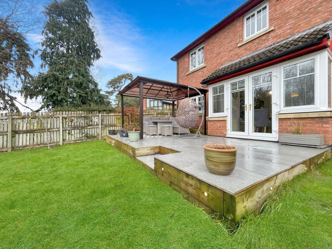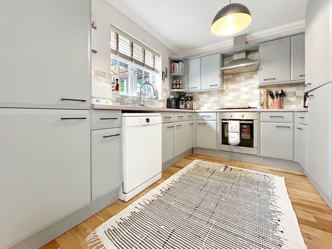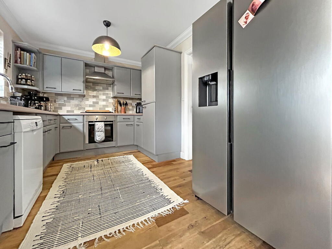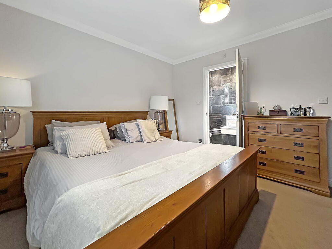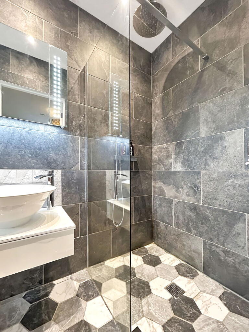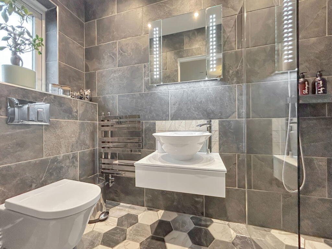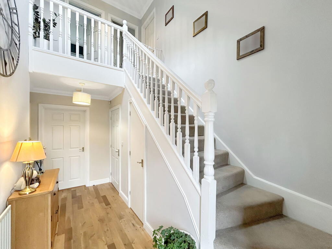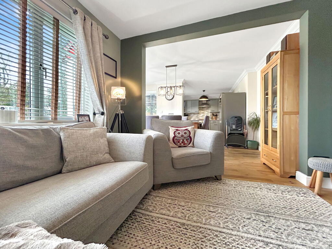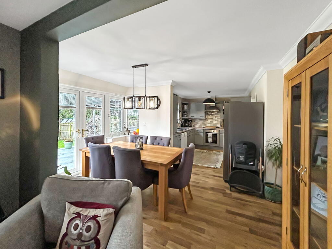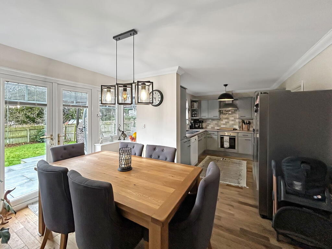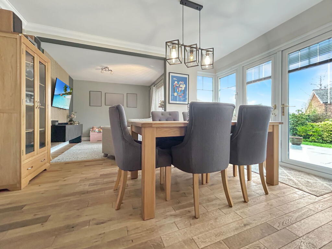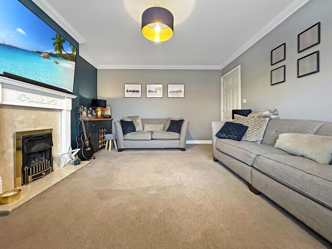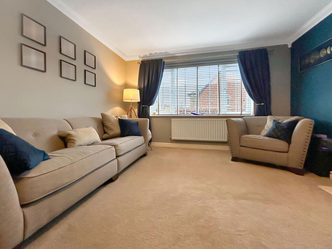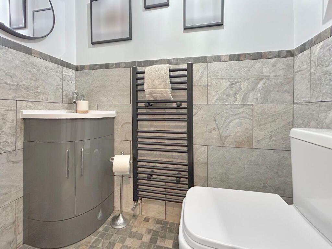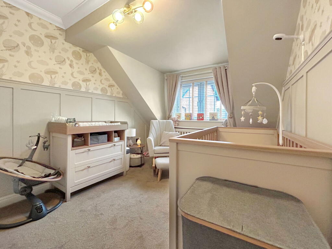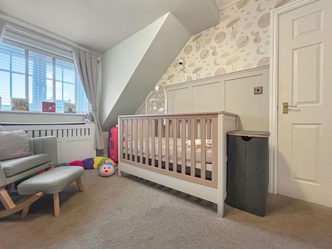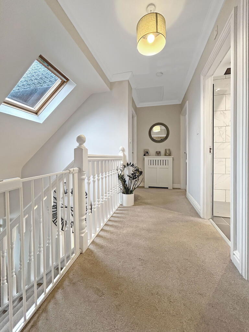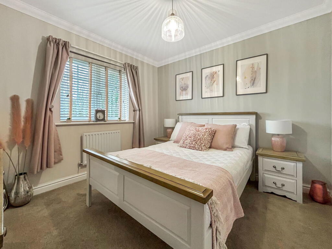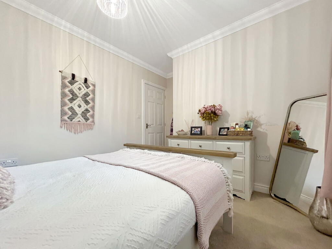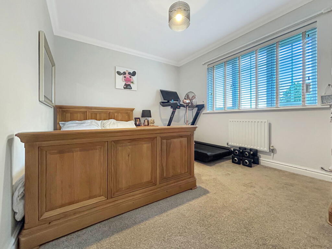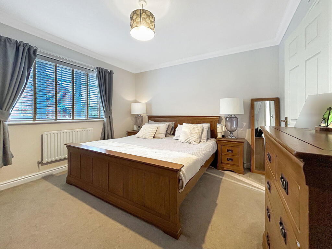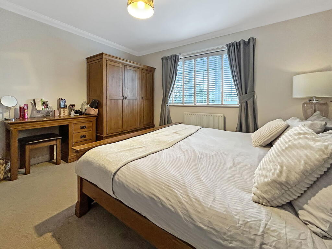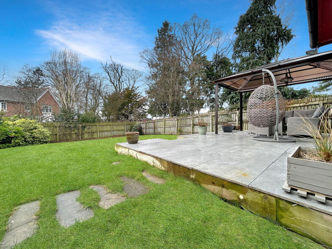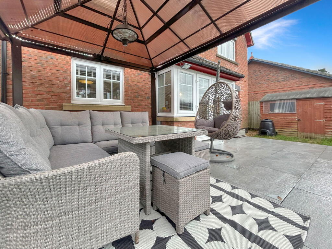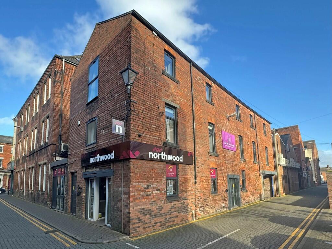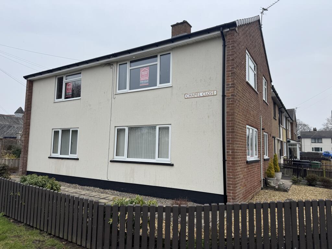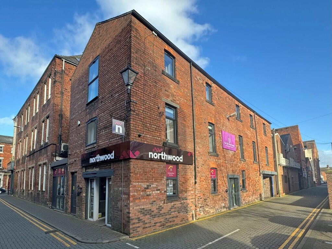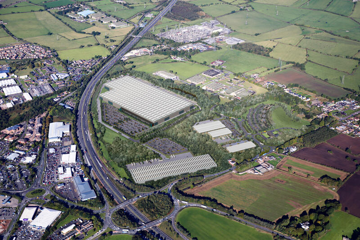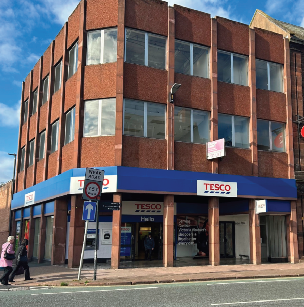Oak Lane, Carlisle, CA1 3SW
For Sale : GBP 375000
Details
Bed Rooms
4
Bath Rooms
2
Property Type
Detached
Description
Property Details: • Type: Detached • Tenure: N/A • Floor Area: N/A
Key Features: • Outstanding, beautifully presented, detached family home • Fabulous open plan snug/family room/dining kitchen • Four generous double bedrooms • Two luxurious bathrooms and a cloakroom WC • Spectacular sunny rear garden • Extensive driveway to fit multiple vehicles • Integral garage • Tucked away in a peaceful setting • Conveniently located for transport links, amenities and highly regarded schools • QUOTE NL0727
Location: • Nearest Station: N/A • Distance to Station: N/A
Agent Information: • Address: 1 Northumberland Avenue, Trafalgar Square, London, WC2N 5BW
Full Description: Number 2 Oak Lane is the epitome of a family home. It has been adapted to better suit every day family life, and fully refurbished to a high standard, with luxury at every turn.Built by highly regarded 'Story Homes' builders in 2002, the property features a generous yet cosy living room, a fantastic open plan snug/family room/dining kitchen with French doors to the superb rear garden, four impressive double bedrooms, two bathrooms that wouldn't look out of place in a five star hotel, an extensive driveway and an integral garage.With style, comfort, and convenience in abundance, this property is one that should not be missed, and is ready to view now. QUOTE NL0727.The property oozes kerb appeal and commands attention from the get go, with a spacious block paved driveway to fit multiple vehicles leading to the garage and a shillied front garden.If Story Homes are known for one thing, it is their entrance halls, and this one certainly does not disappoint, immediately giving you the wow factor and setting you up for a wonderful tour.There is a handy storage cupboard under the stairs, as well as a cloakroom WC, with the door on your left leading to the living room.The living room is very generous in size yet retains a cosy feel, decorated beautifully in warm colours. The large front window floods the room with natural light and the gas fire creates a perfect focal point.The snug area/family room, formerly the dining room, has been opened up to better suit every day modern family life, creating more living space and allowing for the family to all be together. The media wall adds a fabulous contemporary touch, and allows for extra floor space, ideal for the kids toys.The dining area allows for a large table to fit the full family, and the French doors to the rear garden create a seamless indoor-outdoor link, ideal for summer days.The kitchen is well equipped with a range of wall and base units with complementing worktops over, integrated electric oven with gas hob and extractor fan over, is plumbed for a dishwasher, and has a door to the garage, which houses the Worcester gas combination boiler.Upstairs, off the impressive landing with velux window , there is not a box room in sight, all bedrooms are generous doubles, and are impeccably presented.The master bedroom has an en-suite shower room to die for, this really is pure luxury and would make getting out of bed in the mornings a whole lot easier. It features under floor heating, a rainfall shower in double walk in cubicle, a bowl sink with vanity unit, WC, heated towel rail, and a wall hung de-misting mirrored storage cabinet.The family bathroom is a showstopper, would rival most five star hotels, and features a free standing bath tub with mixer shower attachment, rainfall shower in double walk in cubicle with mixer shower, wash hand basin, WC, heated towel rail and a de-misting wall hung mirrored storage cabinet.The sunny rear garden is spectacular. There is so much space for the kids to run riot, yet it is easy to maintain being mostly laid to lawn with a fabulous raised patio area with a gazebo, allowing you to make the most of this beautiful space all year round. There is a hot and cold water supply, external electric sockets, a garden shed, and gated access to the front of the house.Located in a peaceful and sought after area to the South of Carlisle, the home offers easy access to a range of amenities, well renowned schools, and transportation options, ensuring convenience and a high quality of life away from the hustle and bustle.This property is truly move-in ready, allowing you to settle in and start enjoying your new home immediately. I look forward to arranging a viewing for you.Tenure: FreeholdCouncil tax band: EEPC rating awaitedQUOTE NL0727
Location
Address
Oak Lane, Carlisle, CA1 3SW
City
Carlisle
Features And Finishes
Outstanding, beautifully presented, detached family home, Fabulous open plan snug/family room/dining kitchen, Four generous double bedrooms, Two luxurious bathrooms and a cloakroom WC, Spectacular sunny rear garden, Extensive driveway to fit multiple vehicles, Integral garage, Tucked away in a peaceful setting, Conveniently located for transport links, amenities and highly regarded schools, QUOTE NL0727
Legal Notice
Our comprehensive database is populated by our meticulous research and analysis of public data. MirrorRealEstate strives for accuracy and we make every effort to verify the information. However, MirrorRealEstate is not liable for the use or misuse of the site's information. The information displayed on MirrorRealEstate.com is for reference only.
Related Homes
