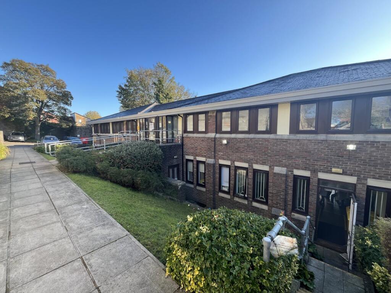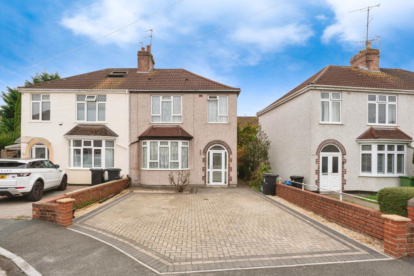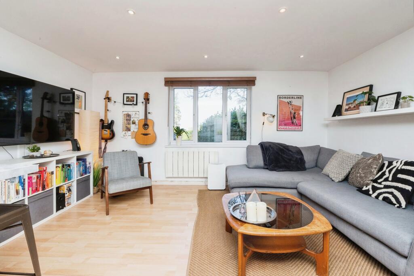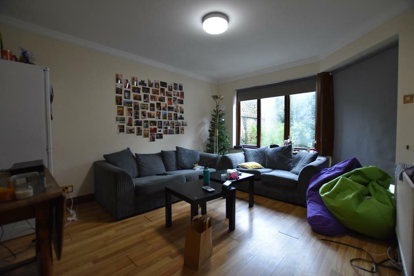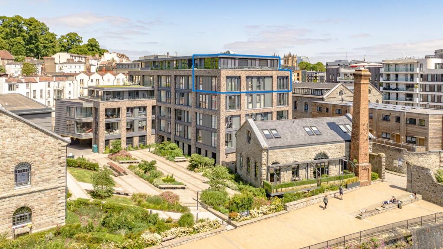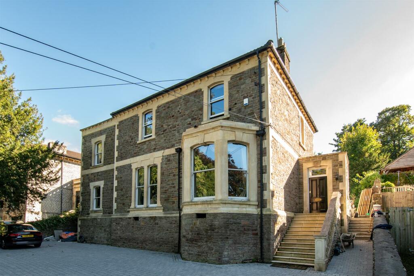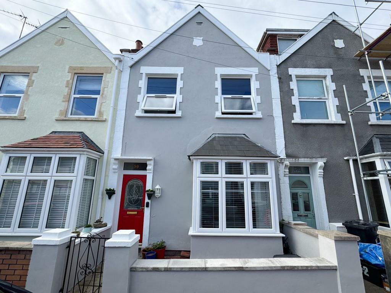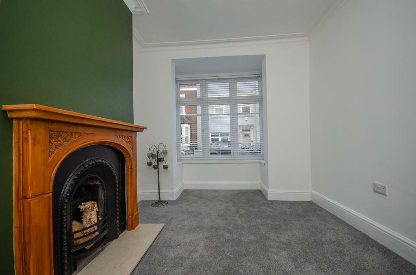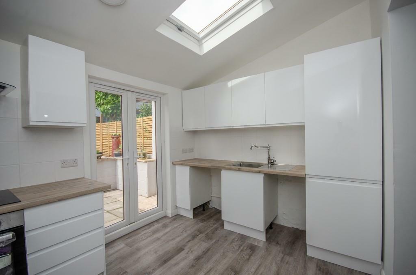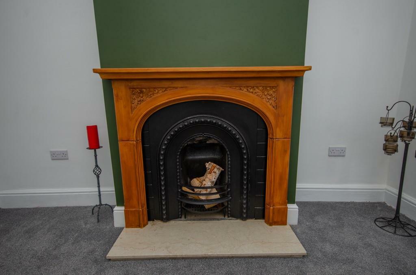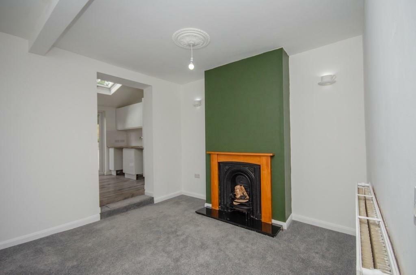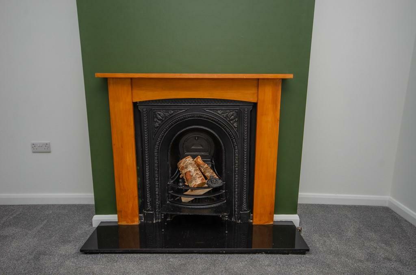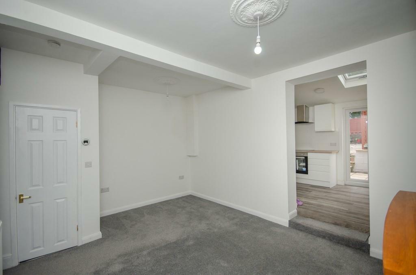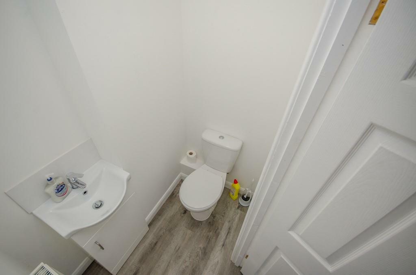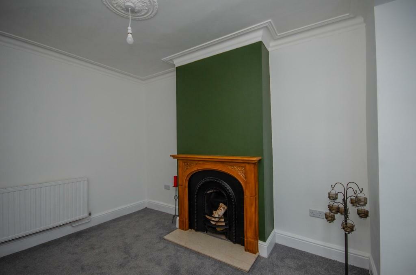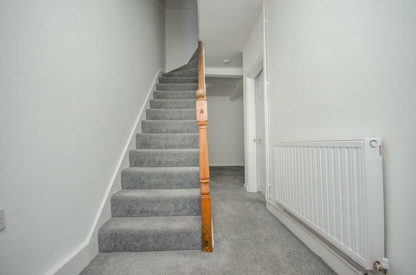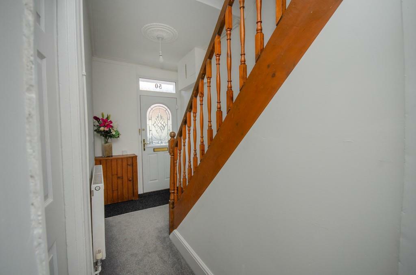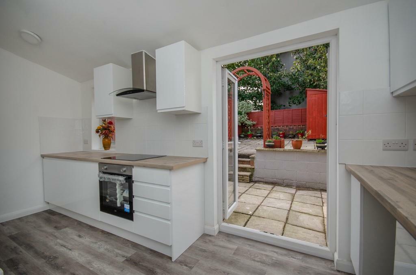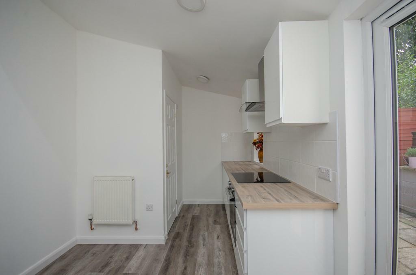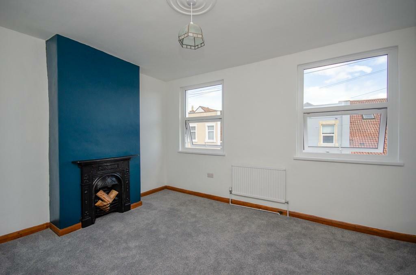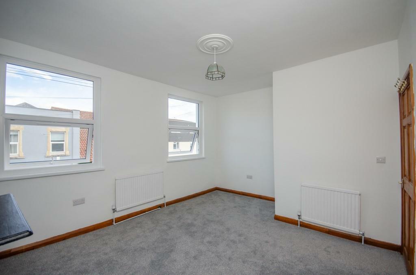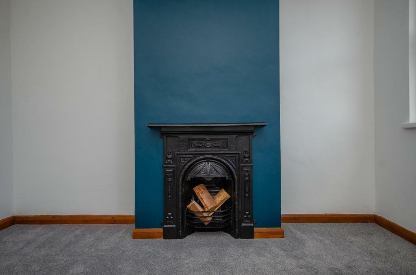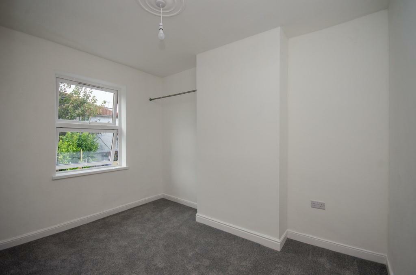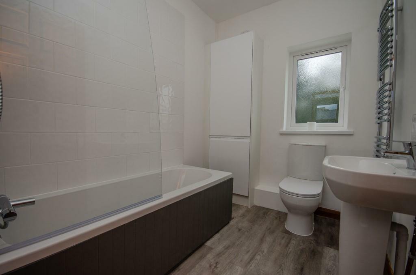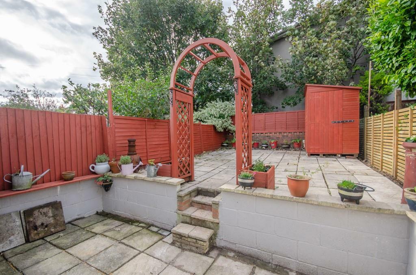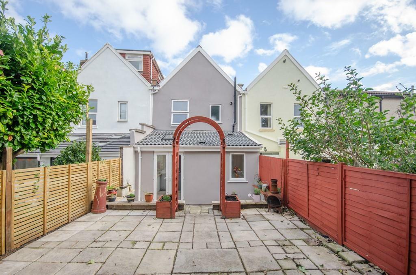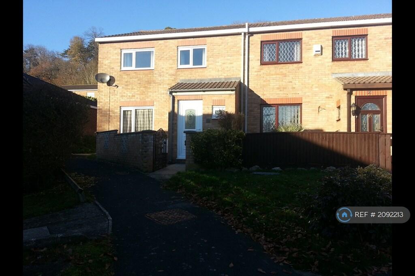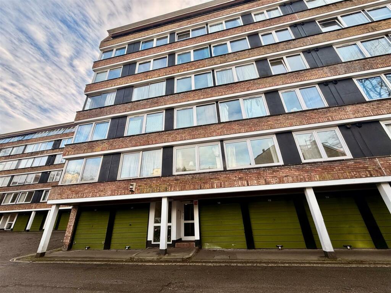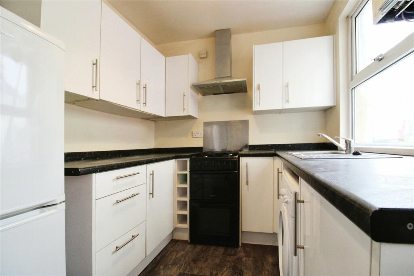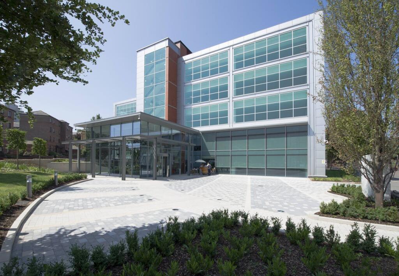Oak Road, Horfield, Bristol, BS7 8RZ
For Sale : GBP 475000
Details
Bed Rooms
2
Bath Rooms
1
Property Type
Terraced
Description
Property Details: • Type: Terraced • Tenure: N/A • Floor Area: N/A
Key Features: • Victorian terrace • Recenty refurbished • Horfield/Bishopston borders • Short walk to Gloucester road • Two bedrooms • Two receptions • Newly fitted kitchen • Newly installed bathroom • Cloakroom • No oward chain
Location: • Nearest Station: N/A • Distance to Station: N/A
Agent Information: • Address: 10 Badminton Road, Downend, Bristol, BS16 6BQ
Full Description: An attractive extended victorian middle terrace located just off of the Gloucester road. Recently refurbished to a good standard whilst reataining may period features. Comprising: 2 bedrooms, 2 receptions, cloakroom, newly fitted kitchen & bathroom. NO CHAIN.Description - An attractive extended Victorian middle terrace house within the popular Horfield/Bishopston borders, positioned just off of the Gloucester Road with it's variety of shops, coffee shops and restaurants. The property has been recently refurbished to a high standard whilst retaining many style features throughout. The spacious living accommodation comprises: entrance hall, lounge and separate dining room with feature fireplaces, newly installed kitchen/breakfast room with built in oven & hob and cloakroom. To the first floor can be found 2 double bedrooms and a newly installed bathroom. The property further benefits from having: double glazing, gas central heating, a low maintenance rear garden and front garden. The property has the added advantage of being sold with no onward chain.Entrance Hallway - Via a composite opaque double glazed door, gas and meter cupboards, telephone point, ceiling rose, radiator, under stair storage cupboard, stairs rising to first floor, doors to lounge and dining room.Lounge - 4.27m x 2.82m (14'13" x 9'3") - UPVC double glazed window to front, coved ceiling, ceiling rose, period syle cast iron fireplace with wood mantle surround and marble hearth.Dining Room - 4.55m x 3.63m (14'11" x 11'11") - Period style feature fireplace woth wood mantel surround, 2 ceiling roses, double radiator.Kitchen/Breakfast Room - 4.62m x 2.62m (15'2" x 8'7") - UPVC double glazed window to rear, Velux window, UPVC double glazed Fench doors leading out to rear garden, newly fitted white high gloss wall and base units, built in stainless sel electric oven and induction hob, stainless steel extractor fan hood, satinless seel sink bowl unit with mixer tap, tiled splash backs, space for washing machine and dishwasher, LVT wood effect flooring, door to cloakroom.Cloakroom - Close coupled W.C, vanity unit with wash hand basin inset, radiator, extractor fan.First Floor Accommodation: - Landing - Loft hatch, doors to bedrooms and bathroom.Bedroom One - 4.62m (max) x 3.61m (15'2" (max) x 11'10") - Two UPVC double glazed windows to front, coved ceiling, 2 radiators, period style fireplace.Bedroom Two - 3.48m x 2.54m (11'5" x 8'4") - UPVC double glazed window to rear, ceiling rose, radiator.Bathroom - Opaque UPVC double glazed window to rear, newly installed suite comprising: panelled bath with mixer shower over, glass shower screen, pedestal wash hand basin, close coupled W.C, chrome heted towel rail, tiled splash backs, built in high gloss cupboard housing combination boiler, LVT wood effect floor.Rear Garden - Courtyard style laid to patio slabs, plant borders, timber framed shed, enclosed by boundary fencing.List Of Works Carried Out At Proeprty - The seller of this property has confirmed the following refurbishment work has been carried out at the property:*New windows and doors throughout* Rewire to include new consumer box* Joists replaced downstairs and upstairs floors*New roof and tiles to kitchen roof and installation of Velux window*Bathroom moved to upstairs with new suite installed*Newly installed cloakroom* Boiler rlaced 2021 with new pipe work* Newly installed kitchen and oven and hob*New carpeting throughout *New wood vinyl flooring to kitchen and bathroom*Roof beams replaced and new felt wrapping to main roof*Redecorated and painted throughout*Gas and electrical certificates in placeBrochuresOak Road, Horfield, Bristol, BS7 8RZ
Location
Address
Oak Road, Horfield, Bristol, BS7 8RZ
City
Bristol
Features And Finishes
Victorian terrace, Recenty refurbished, Horfield/Bishopston borders, Short walk to Gloucester road, Two bedrooms, Two receptions, Newly fitted kitchen, Newly installed bathroom, Cloakroom, No oward chain
Legal Notice
Our comprehensive database is populated by our meticulous research and analysis of public data. MirrorRealEstate strives for accuracy and we make every effort to verify the information. However, MirrorRealEstate is not liable for the use or misuse of the site's information. The information displayed on MirrorRealEstate.com is for reference only.
Related Homes
