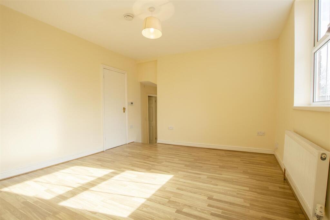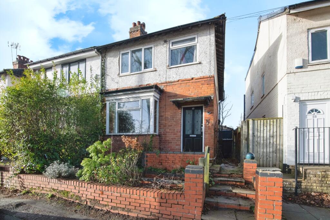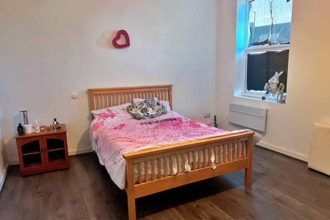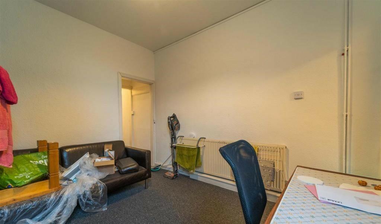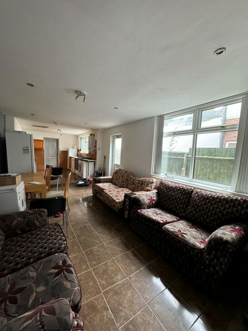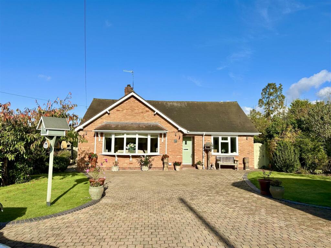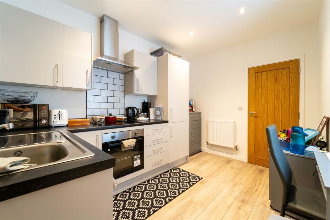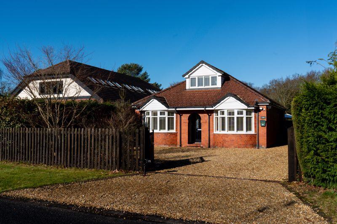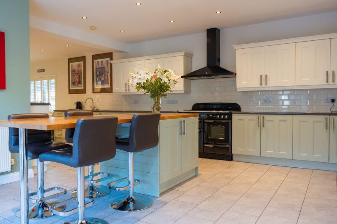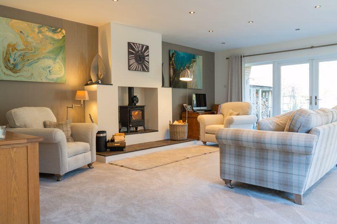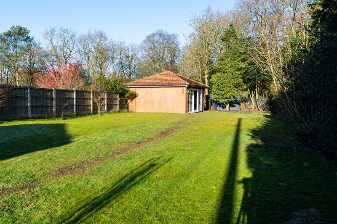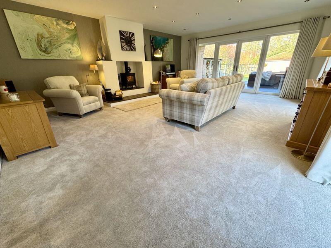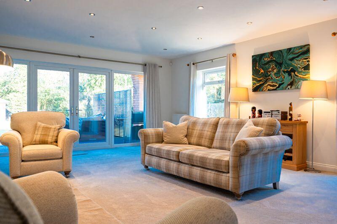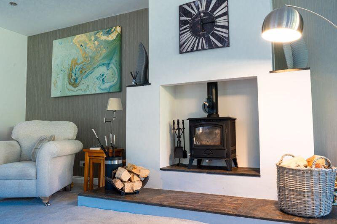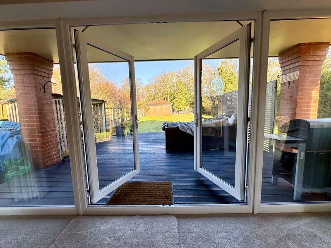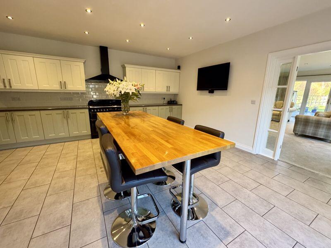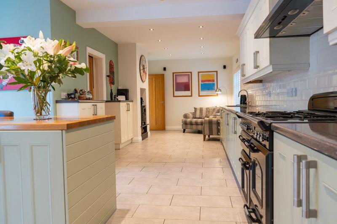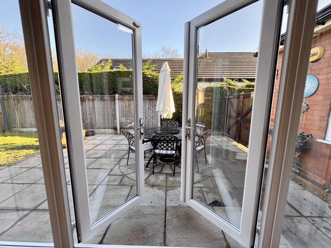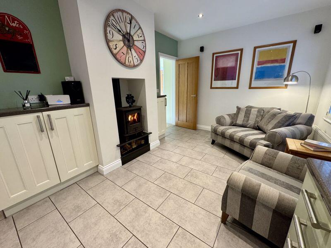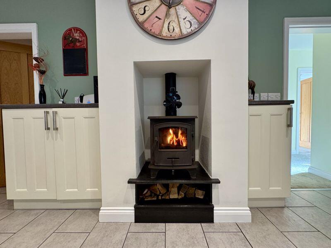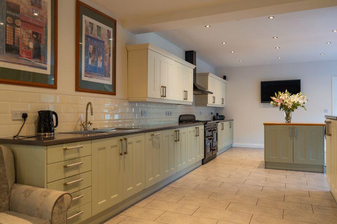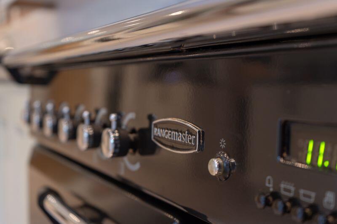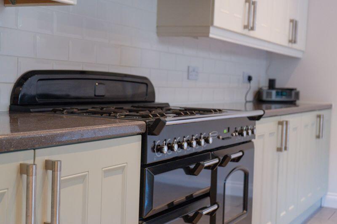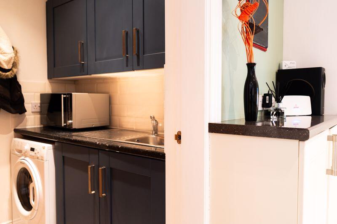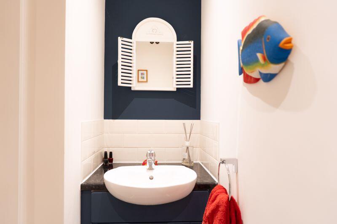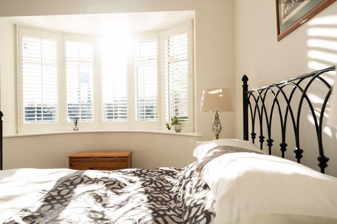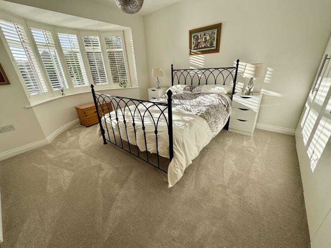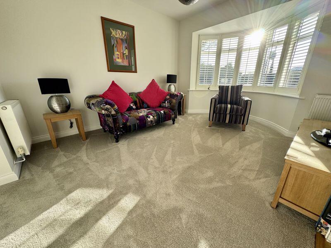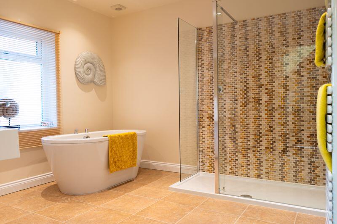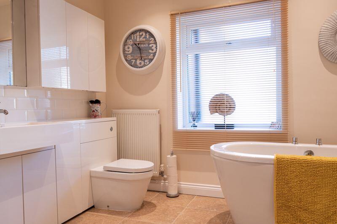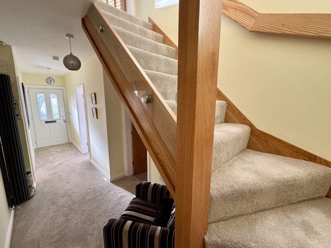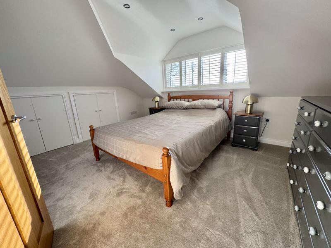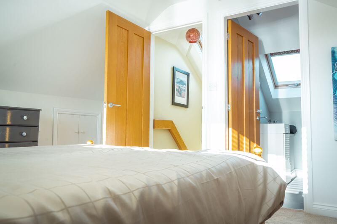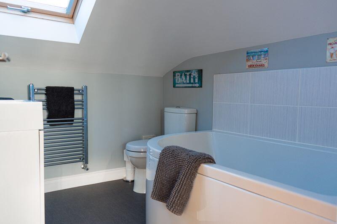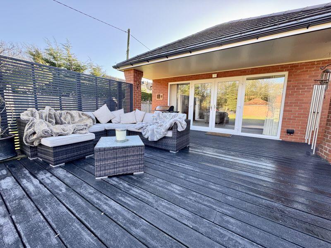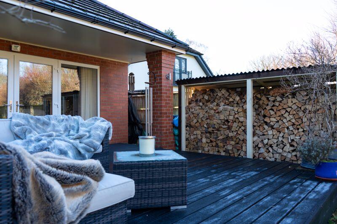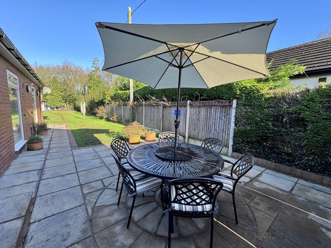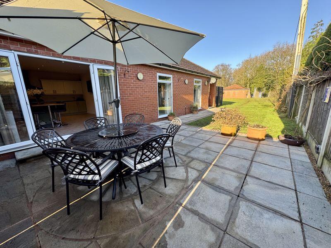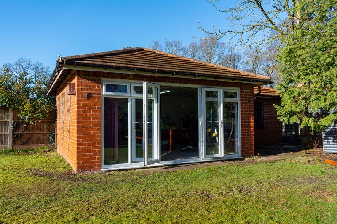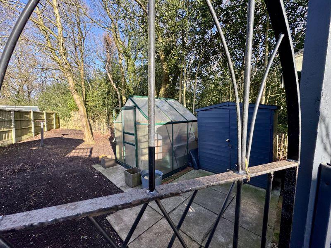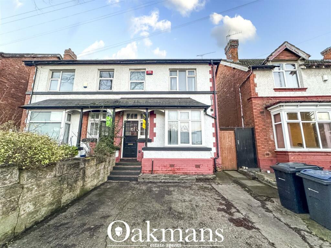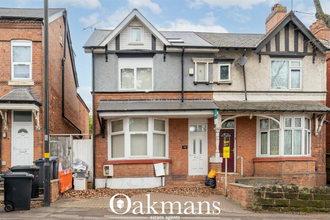Oak Tree Lane, Cranage
For Sale : GBP 675000
Details
Bed Rooms
3
Bath Rooms
2
Property Type
Detached
Description
Property Details: • Type: Detached • Tenure: N/A • Floor Area: N/A
Key Features: • Deceptively Spacious Detached Dorma Bungalow • Exceptional Open Plan Family Dining kitchen • Fabulous Sized Formal Lounge • Three Double Bedrooms • Two Stunning Bathrooms (one en-suite) • Extensive Enviable Plot • Detached Garden Office/Gym • EPC Rating – C • Council Tax Band – F – Cheshire East • Tenure – Freehold
Location: • Nearest Station: N/A • Distance to Station: N/A
Agent Information: • Address: 16 The Square, Holmes Chapel, CW4 7AB
Full Description: Simply Stunning!! This beautifully presented traditional-style three-bedroom detached dormer bungalow has been meticulously designed, extended, and modernized by the current owners to create an exceptional, bright, spacious and contemporary family home.
The front aspect does not fully convey the extensive and impressive accommodation offered by this property. Upon entering, the welcoming hallway sets the contemporary tone. Once through to the exceptional open plan kitchen the standard is clear to see, with a seating area greeting you first which enjoys a multi fuel cast iron burner, the seating area which then seamlessly leads to the open plan dining kitchen, where the extensive range of smart sage and cream-coloured units along with a matching dining central island can be found. The tastefully designed kitchen is complemented with the eye-catching Range Master cooker, smart tiled flooring, double doors to the lounge, and double French doors opening onto the patio area.
The all-embracing dual aspect lounge offers views over the expansive rear garden and features a central multi-fuel cast iron burner for cozy evenings. During summer months, the larger-than-average double French doors can be opened to access the generous decked patio area, creating a seamless connection between the house and garden. From the kitchen access is gained to both the separate utility room and guest cloakroom/WC. Two generous ground floor bedrooms are located at the front of the bungalow, both featuring extensive built-in wardrobes and striking bay windows that allow natural light to flood the rooms. The impressive ground floor four-piece bathroom includes a chic oval free-standing bath and a triple-width shower.
The spacious Master suite enjoys a first-floor location with a generous bedroom and smart three piece en-suite bathroom.
Externally: Double gates open to a golden gravel driveway, providing private off-road parking for several vehicles. The extensive lawned rear garden is ideal for families and gardening enthusiasts alike, the extending lawn leads to a substantial separate vegetable garden. Two seating areas make it perfect for alfresco dining and entertaining during the summer months.
The property also includes a separate detached brick-built studio, offering a versatile space suitable for a substantial home office, gym, or hobby room. Viewing is highly recommended to appreciate the size and standard of this property.
EPC Rating – C Council Tax Band – F – Cheshire East Tenure – FreeholdHallwayA most welcoming start to the tour, the hallway gives access to both ground floor double bedrooms, stunning bathroom and the main living area. Completed with a contemporary curved vertical wall radiator and turn flight Oak stairs ascend to the Master suite.Open Plan Family Dining Kitchen The heart of any home is the kitchen, this will not disappoint.Family Area19' 3'' x 10' 1'' (5.86m x 3.07m)The family living area flows seamlessly into an open-plan kitchen and dining space, a lovely area to enjoy the feature cast iron Multi fuel burner, perfect for entertaining guests. The stylish units flow from this space into the kitchen dining area.Dining Kitchen13' 6'' x 18' 10'' (4.11m x 5.74m)The well-planned kitchen delivers a range of stylish cream and contrasting sage coloured units to provide plentiful storage, smart work top delivers exceptional preparation space. The Range cooker sits centre stage with five ring gas hob, two ovens, hot plate and grill with a Range expel air extractor over. The substantial central island delivers further storage with a polished butchers block style work top to incorporate the dining area. Double French style doors open out to the paved patio area and fill the kitchen with natural light. This superb open plan space is complimented with smart tiled flooring..Lounge 23' 6'' x 18' 10'' (7.16m x 5.74m)An impressive sized lounge located to the rear aspect, enjoying a dual aspect to provide views over the expansive rear garden and fill the room with natural light. The central feature chimney breast is home to a multi-fuel cast iron burner for cozy those evenings. During the summer months, the larger-than-average double French doors can be opened to access the generous decked patio area, creating an outdoor extension of the living space.Utility Room4' 9'' x 5' 6'' (1.45m x 1.68m)With matching navy wall and base units, for storage, along with work surface and sink unit, this serves a great separate utility and gives access to the guest cloakroom.Guest Cloakroom/WCDelivering a modern two piece suite to comprise low level WC and a navy vanity unit is home to the hand washbasin.Bedroom Two 11' 9'' x 11' 3'' (3.58m x 3.43m)Located to the front aspect, is one of the generous ground floor bedrooms, where the eye-catching bay windows allow natural light to fill the room. Completed with an opening leading to the dressing area.Dressing AreaDelivering an extensive range of stylish built in wardrobes to provide storage in abundance.Bedroom Three14' 1'' x 11' 4'' (4.29m x 3.45m)The second ground floor double bedroom is also located to the front aspect, enjoying a walk in bay window allowing natural light to fill the room. Completed with a bank of stylish wardrobes set to one wall, to deliver excellent storage.Ground Floor BathroomSimply stunning. Featuring luxurious fixtures, an oval freestanding bath, triple-width walk-in shower with mosaic tiles, and a stylish vanity unit with hidden cistern WC and hand wash basin. Matching wall cupboards and a vanity mirror with lighting complete this spa-like experience.First Floor Master SuiteFrom the hall turn-flight Oak balustrade stairs ascend to the master bedroom.Master Bedroom 10' 9'' x 13' 10'' (3.27m x 4.21m)A lovely room with an attractive ceiling detail to add to the charm. Several doors lead to expansive eaves storage and services cupboard.Master En-suiteDelivering a smart matching three piece suite to comprise: Larger than average panelled bath with chrome mixer tapware and hand held shower, WC and vanity unit home to the hand wash basin.ExternallyExternally: Double gates open to a golden gravel driveway, providing ample private off-road parking for several vehicles. The extensive lawned rear garden is ideal for families and gardening enthusiasts alike, the extending lawn leads to a substantial separate vegetable garden and separate detached studio. Two seating areas make the perfect place for alfresco dining and entertaining during the summer months.Detached Garden Room/StudioThe separate detached brick-built studio is located to the bottom of the garden. A great versatile space suitable for a substantial home office, gym, or hobby room. Completed with French doors, light and power and access through to the store room.BrochuresProperty BrochureFull Details
Location
Address
Oak Tree Lane, Cranage
City
Oak Tree Lane
Features And Finishes
Deceptively Spacious Detached Dorma Bungalow, Exceptional Open Plan Family Dining kitchen, Fabulous Sized Formal Lounge, Three Double Bedrooms, Two Stunning Bathrooms (one en-suite), Extensive Enviable Plot, Detached Garden Office/Gym, EPC Rating – C, Council Tax Band – F – Cheshire East, Tenure – Freehold
Legal Notice
Our comprehensive database is populated by our meticulous research and analysis of public data. MirrorRealEstate strives for accuracy and we make every effort to verify the information. However, MirrorRealEstate is not liable for the use or misuse of the site's information. The information displayed on MirrorRealEstate.com is for reference only.
Real Estate Broker
Latham Estates Ltd, Holmes Chapel
Brokerage
Latham Estates Ltd, Holmes Chapel
Profile Brokerage WebsiteTop Tags
Likes
0
Views
31
Related Homes
