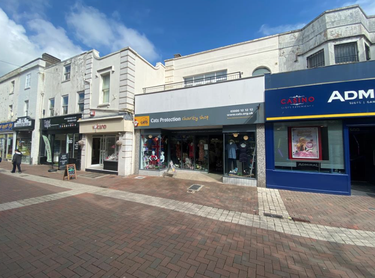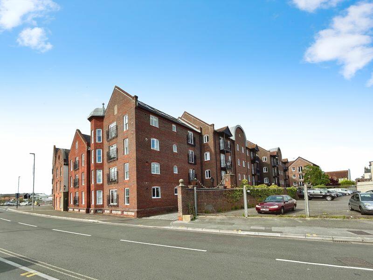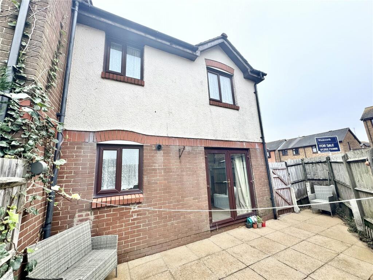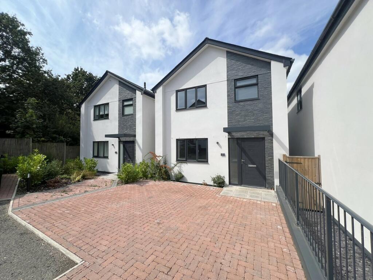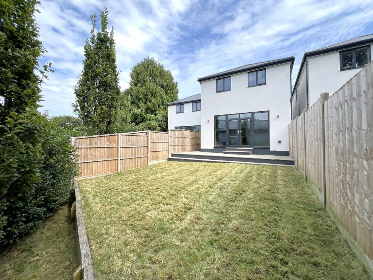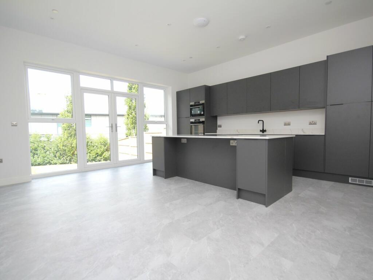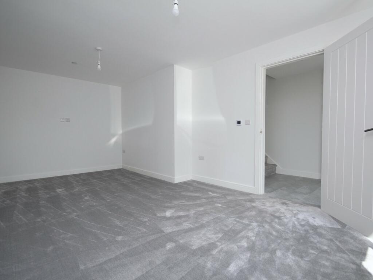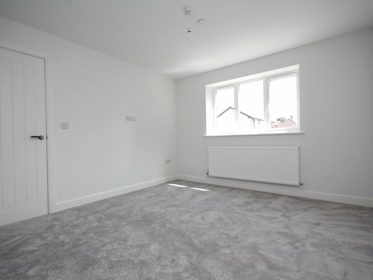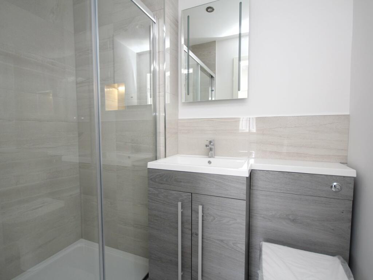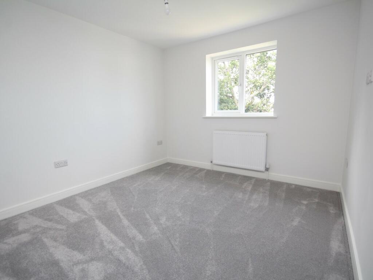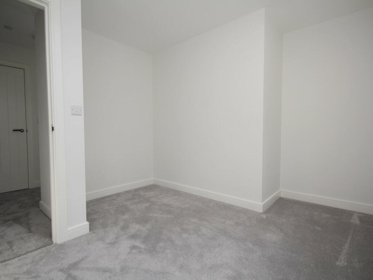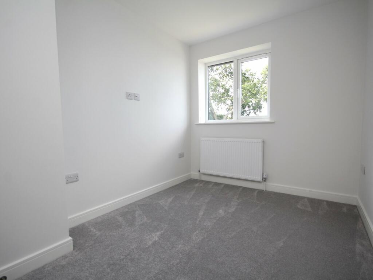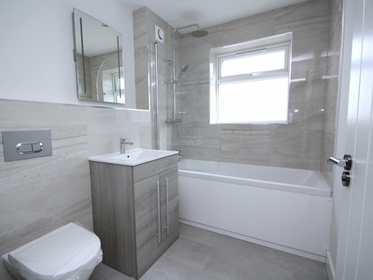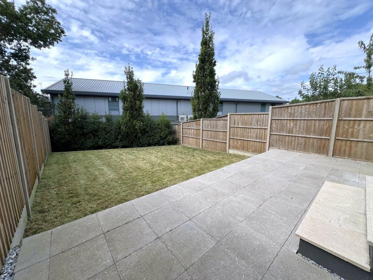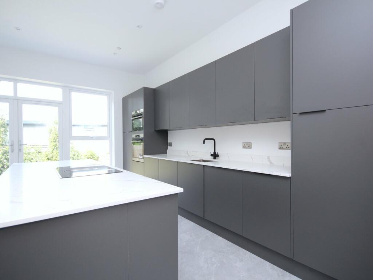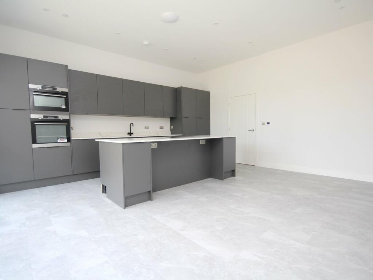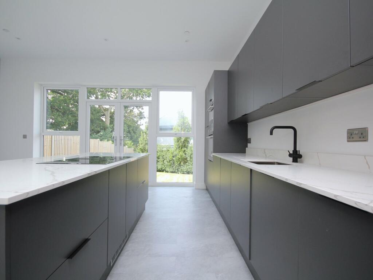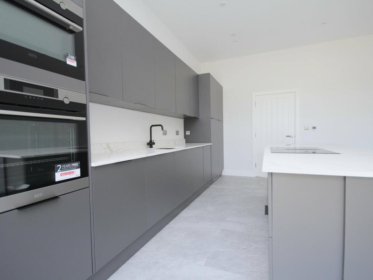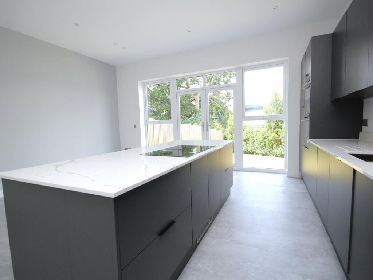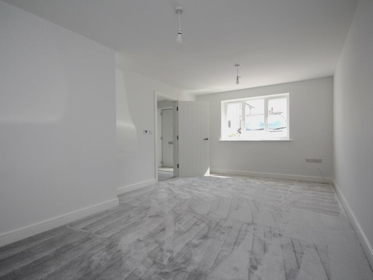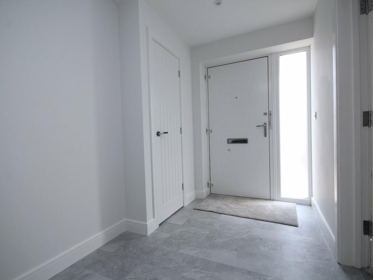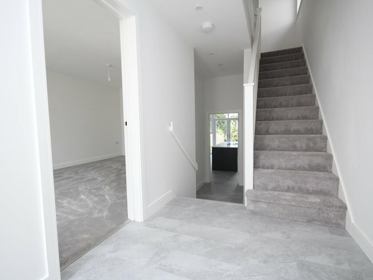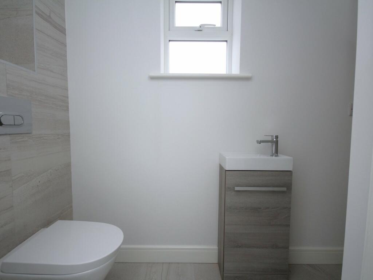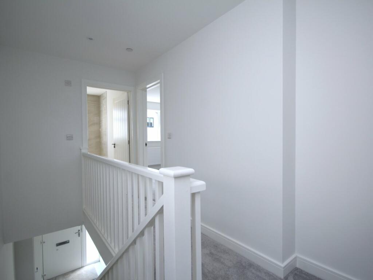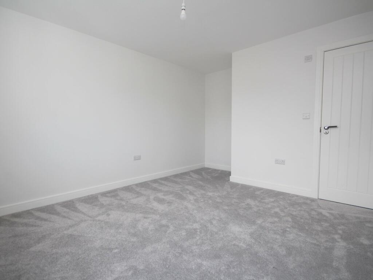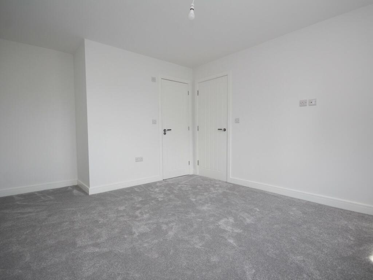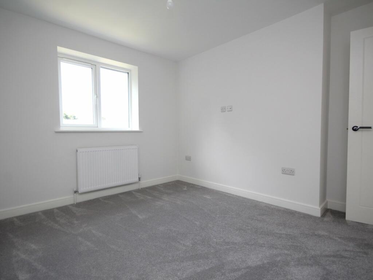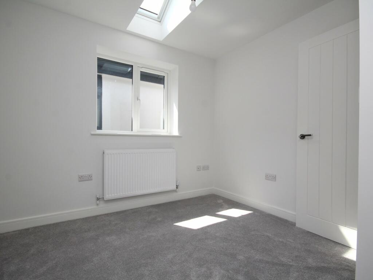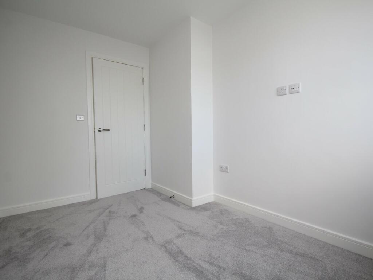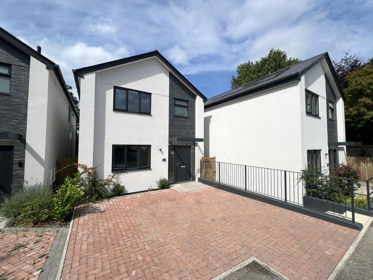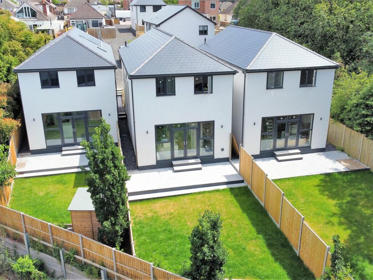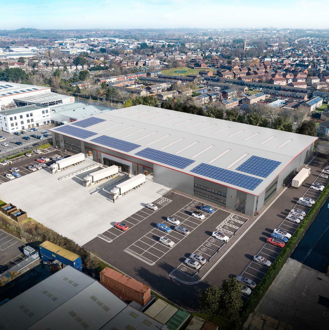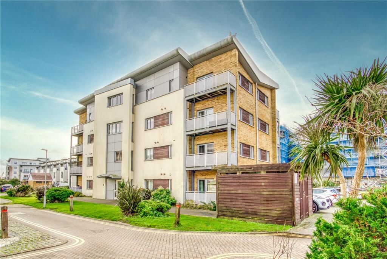Oakdale , Poole, BH15
For Sale : GBP 499950
Details
Bed Rooms
4
Bath Rooms
2
Property Type
Detached
Description
Property Details: • Type: Detached • Tenure: N/A • Floor Area: N/A
Key Features: • BRAND NEW • FOUR DOUBLE BEDROOMS • INTEGRATED APPLIANCES • STYLISH EN-SUITE • CONTEMPORARY KITCHEN • BESPOKE BATHROOM • CIRCA 1300 SQ FT • LANDSCAPED GARDEN • TWO PARKING SPACES • SOLAR PANELS
Location: • Nearest Station: N/A • Distance to Station: N/A
Agent Information: • Address: 126 Fernside Road, Oakdale, Poole, BH15 2ER
Full Description: A stunning four double bedroom detached house conveniently situated set back from this popular residential road in Oakdale within walking distance to central bus routes, schools, parks and amenities. This luxurious home offers circa 1300 sq ft of stylish living throughout and internal viewing is must to appreciate not only its location but the chic accommodation on offer, which comprises: contemporary kitchen/diner, spacious lounge, downstairs cloakroom, bespoke en-suite and bathroom. Externally the property boasts a landscaped garden with sun patio and lawned area. To the front there are two off road parking spaces. Further features include: Underfloor heating to downstairs, USB points, integrated appliances to kitchen, solar panels, 10 year ICW builders warranty. Nearby Schools - Stanley Green Infants, Oakdale Juniors, Poole High and St Edwards RC/CoE Secondary is a short walk away. Entrance HallDoors toLounge 19' 0" x 11' 0" (5.79m x 3.35m) maxKitchen/Diner17' 10" x 17' 8" (5.44m x 5.38m)Downstairs Cloakroom 6' 7" x 3' 2" (2.01m x 0.97m)Landing 17' 9" x 7' 0" (5.41m x 2.13m) maxBedroom One16' 10" x 11' 3" (5.13m x 3.43m)En-Suite Shower 6' 10" x 4' 8" (2.08m x 1.42m)Bedroom Two 11' 2" x 11' 0" (3.40m x 3.35m)Bedroom Three11' 0" x 7' 6" (3.35m x 2.29m) maxBedroom Four10' 4" x 8' 10" (3.15m x 2.69m)Bathroom 7' 7" x 6' 2" (2.31m x 1.88m)GardenLandscapedParking Off road parking x 2BrochuresBrochure 1
Location
Address
Oakdale , Poole, BH15
City
Poole
Features And Finishes
BRAND NEW, FOUR DOUBLE BEDROOMS, INTEGRATED APPLIANCES, STYLISH EN-SUITE, CONTEMPORARY KITCHEN, BESPOKE BATHROOM, CIRCA 1300 SQ FT, LANDSCAPED GARDEN, TWO PARKING SPACES, SOLAR PANELS
Legal Notice
Our comprehensive database is populated by our meticulous research and analysis of public data. MirrorRealEstate strives for accuracy and we make every effort to verify the information. However, MirrorRealEstate is not liable for the use or misuse of the site's information. The information displayed on MirrorRealEstate.com is for reference only.
Real Estate Broker
Anthony David & Co, Poole
Brokerage
Anthony David & Co, Poole
Profile Brokerage WebsiteTop Tags
BRAND NEW STYLISH EN-SUITELikes
0
Views
43
Related Homes
