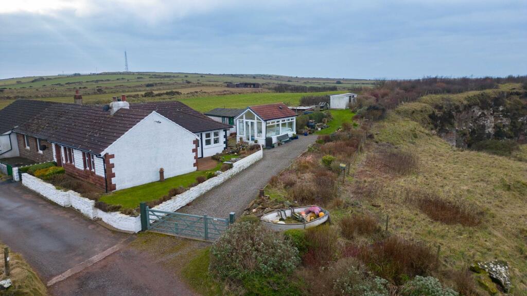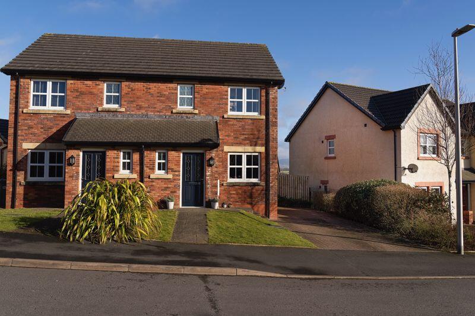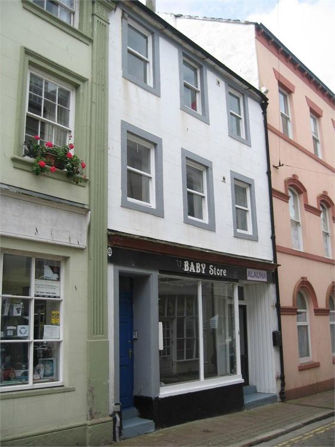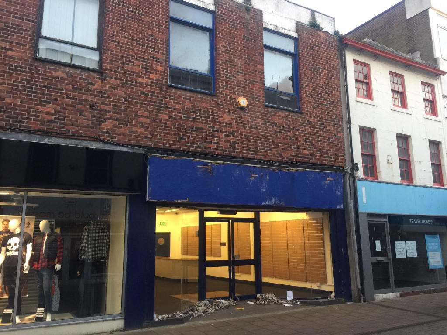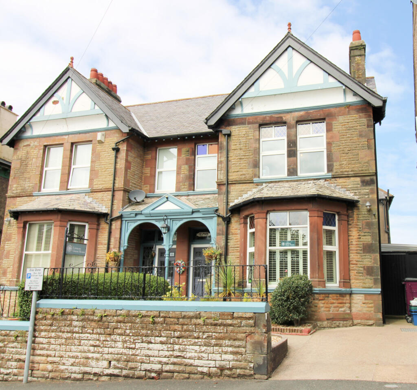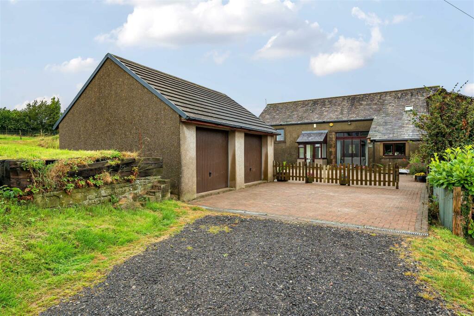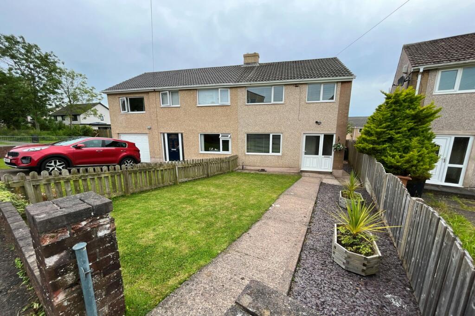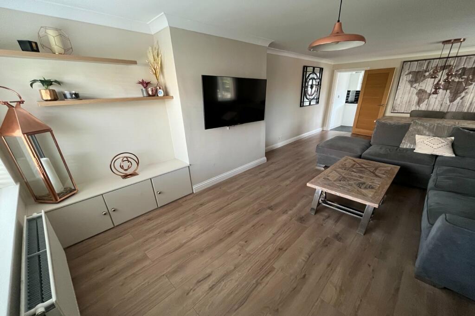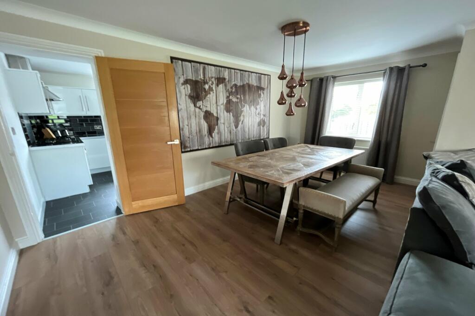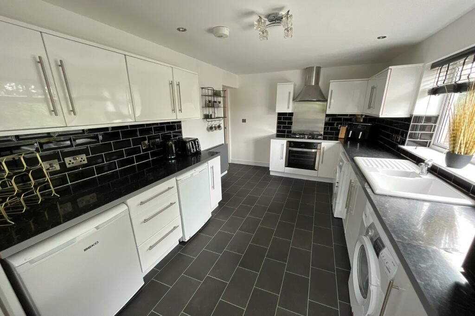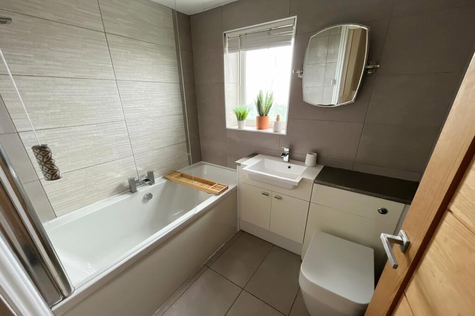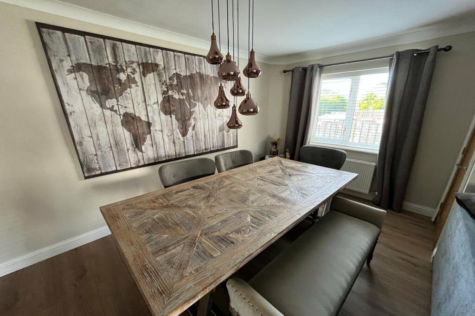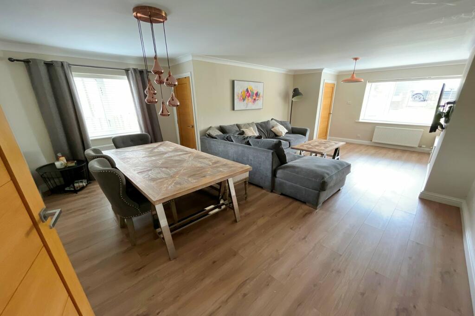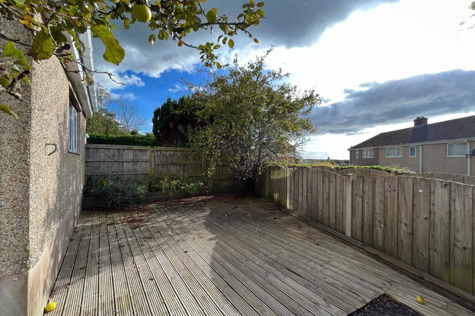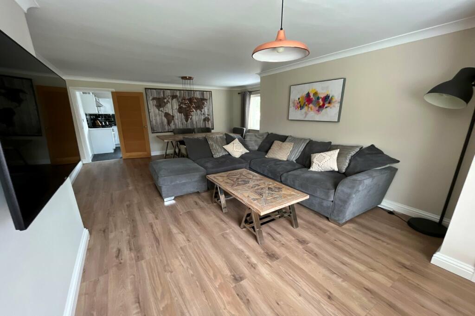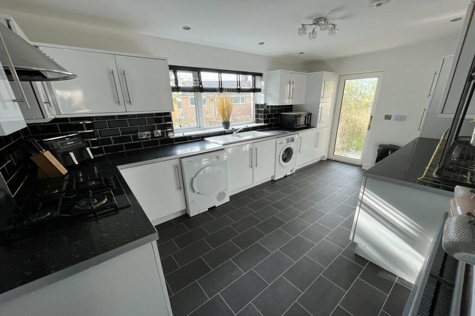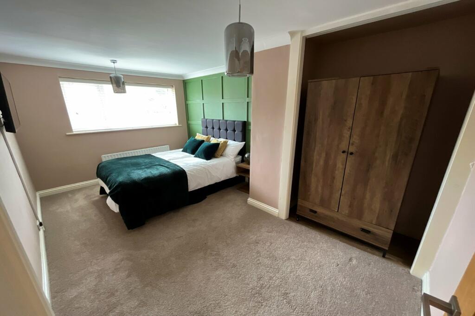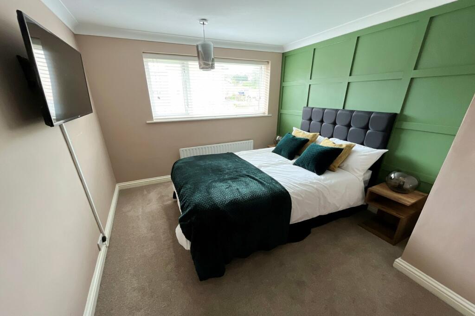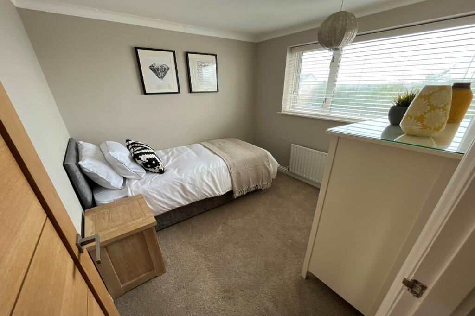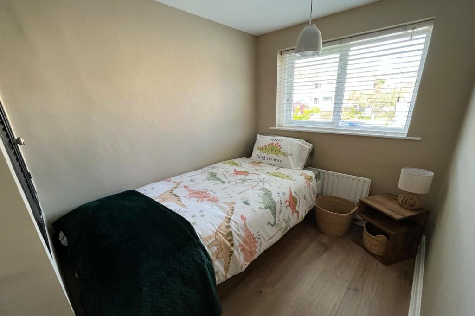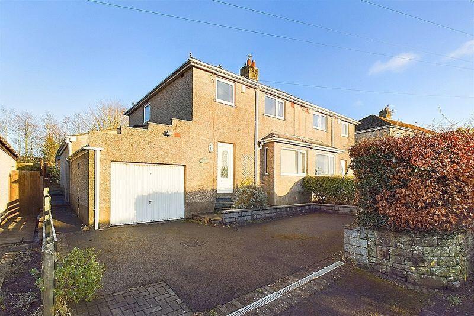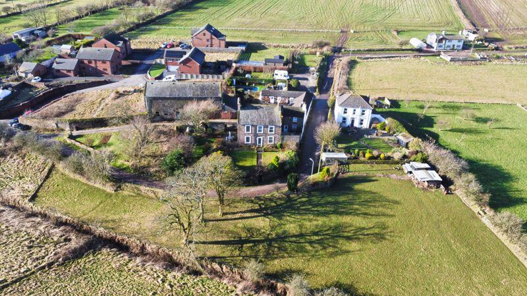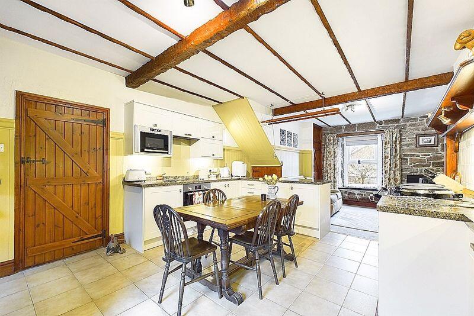Oakfield Court, Whitehaven, CA28
For Sale : GBP 169500
Details
Bed Rooms
3
Bath Rooms
1
Property Type
Semi-Detached
Description
Property Details: • Type: Semi-Detached • Tenure: N/A • Floor Area: N/A
Key Features: • Fantastic extended semi detached house • Located opposite Jericho school cut-through • Entrance hall & generous double aspect living/dining room • Large modern kitchen housed in extension across the rear • Three first floor bedrooms • Modern family bathroom • Low maintenance decked rear garden plus generous lawned frontage • Offered for sale with no onward chain
Location: • Nearest Station: N/A • Distance to Station: N/A
Agent Information: • Address: 58 Lowther Street, Whitehaven, CA28 7DP
Full Description: Located opposite the cut-through for Jericho School and within easy reach of both High Schools, this extended semi detached home on Oakfield Court is going to make a fabulous family home in a perfect position. The large rear extension allowed a new kitchen to be created across the back of the house and the gorgeous double aspect open plan living/dining room now takes up what was the living room, dining room and former kitchen. There is so much space here! Upstairs there are three decent bedrooms and a modern family bathroom, plus a lengthy frontage and a low maintenance decked (sunny aspect) garden to the rear.EPC band DEntrance HallA part double glazed PVC front door with matching window beside leads into hall with door into living room and stairs to first floorLiving/Dining roomA large open plan room including what was the original living room, dining room and kitchen. Double glazed window to front and side, space for wall mounted TV with storage cupboard beside, double and single radiators, coved ceiling, space for table and chairs, under stairs storage cupboard, wood style flooringKitchen Housed in an extension to the rear and fitted in a modern range of base and wall mounted units with work surfaces, single drainer sink unit, gas hob with oven and extractor, space for washing machine and tumble dryer, double glazed window to rear, double glazed door to side, tile effect flooringLandingDoors to rooms, access to loft spaceBedroom 1Double glazed window to front, part panelled walls by bedhead, radiator, coved ceiling, wardrobe recessBedroom 2Double glazed window to rear, radiator, coved ceilingBedroom 3Double glazed window to front, radiator, built in cupboard over stairs with double doors, wood style flooringBathroomA modern bathroom with panel bath, shower unit and screen, hand wash basin and hidden cistern WC in vanity style unit, double glazed window to rear, tiling to walls and floorExternallyThe property benefits from a decent frontage with a gated path leading to front door and an area laid to lawn with borders. Potential for off road parking subject to relevant permissions being granted. Side path to rear garden which is laid with decking and with useful garden shed.Additional Information To arrange a viewing or to contact the branch, please use the following:Branch Address:58 Lowther StreetWhitehavenCumbriaCA28 7DPTel: Council Tax Band: BTenure: FreeholdServices: Mains water, gas and electric are connected, mains drainageFixtures & Fittings: CarpetsBroadband type & speed: Standard 10Mbps / Superfast 65MbpsMobile reception: Data retrieved from Ofcom dating back to June 24’ indicates all providers have good service outdoors but all have limited service indoors. 3 Network has no service indoorsPlanning permission passed in the immediate area: None knownThe property is not listed
Location
Address
Oakfield Court, Whitehaven, CA28
City
Whitehaven
Features And Finishes
Fantastic extended semi detached house, Located opposite Jericho school cut-through, Entrance hall & generous double aspect living/dining room, Large modern kitchen housed in extension across the rear, Three first floor bedrooms, Modern family bathroom, Low maintenance decked rear garden plus generous lawned frontage, Offered for sale with no onward chain
Legal Notice
Our comprehensive database is populated by our meticulous research and analysis of public data. MirrorRealEstate strives for accuracy and we make every effort to verify the information. However, MirrorRealEstate is not liable for the use or misuse of the site's information. The information displayed on MirrorRealEstate.com is for reference only.
Real Estate Broker
Lillingtons Estate Agents, Whitehaven
Brokerage
Lillingtons Estate Agents, Whitehaven
Profile Brokerage WebsiteTop Tags
Likes
0
Views
13
Related Homes

20 WHITEHAVEN DRIVE, Brampton (Heart Lake West), Ontario
For Sale: CAD995,000
