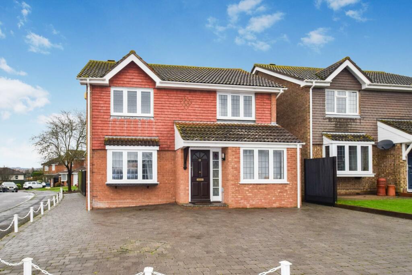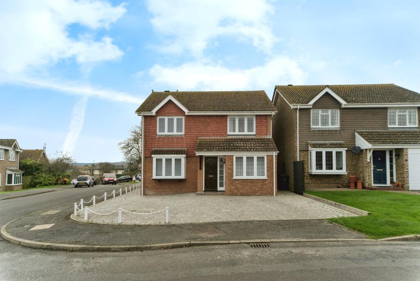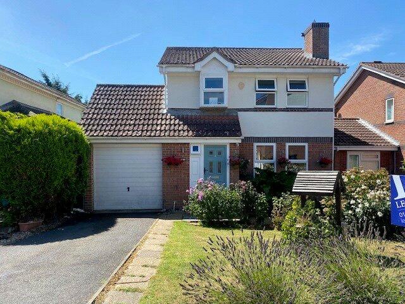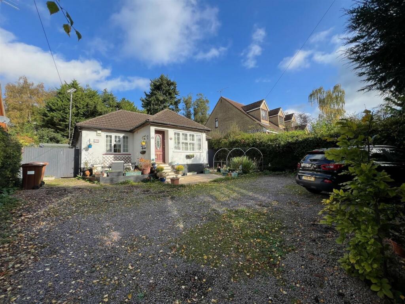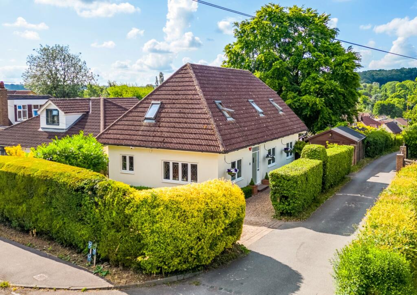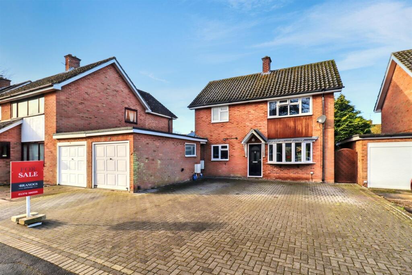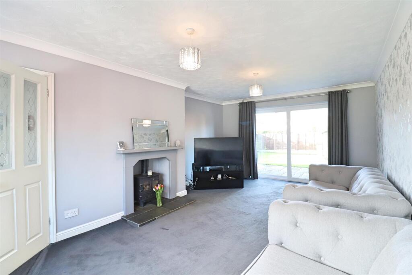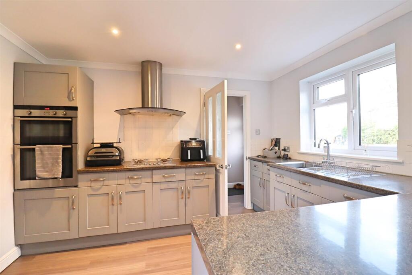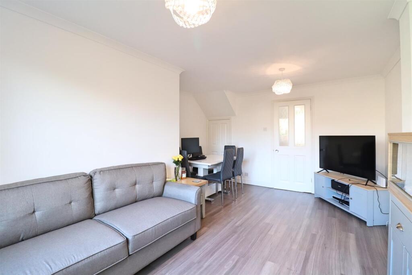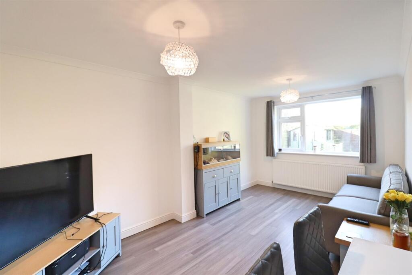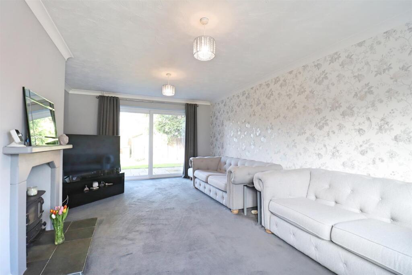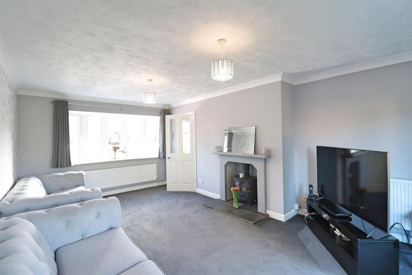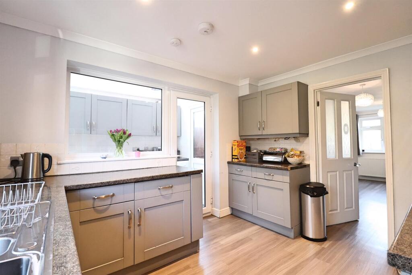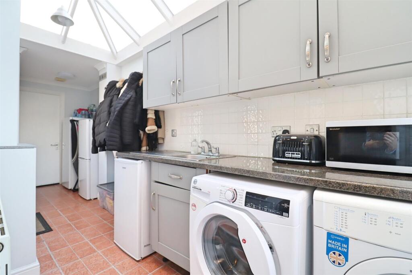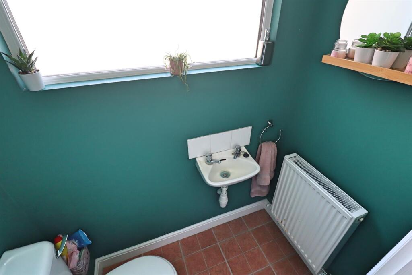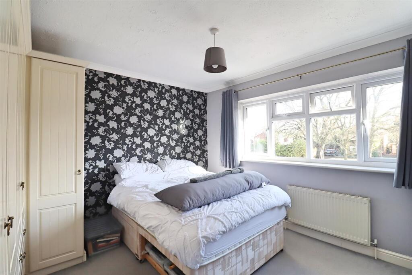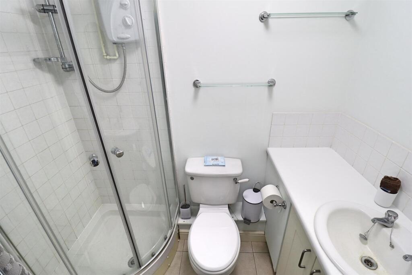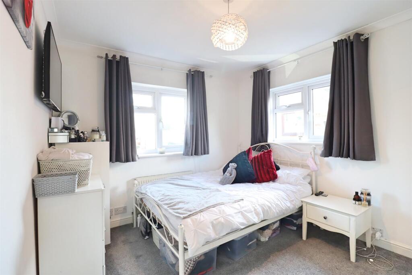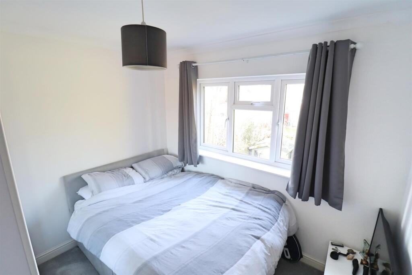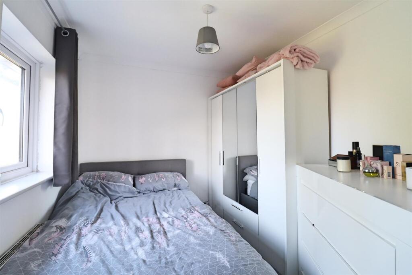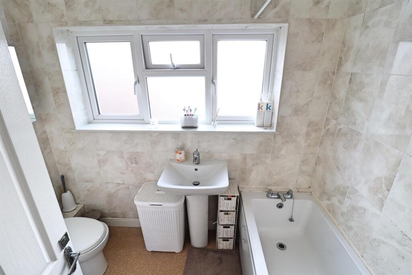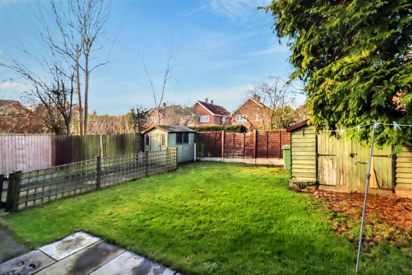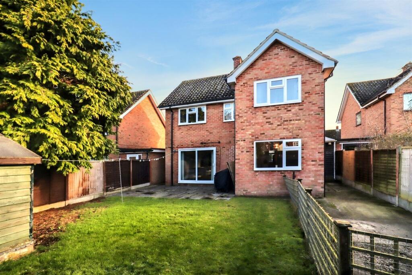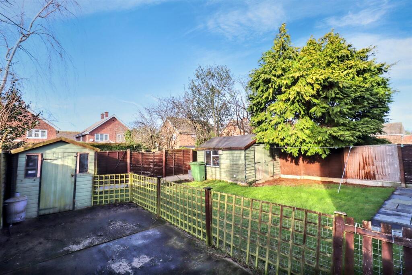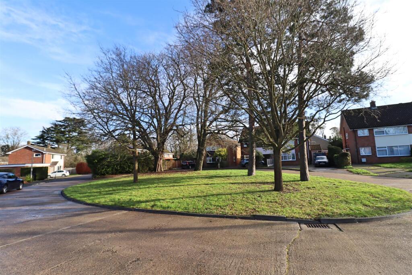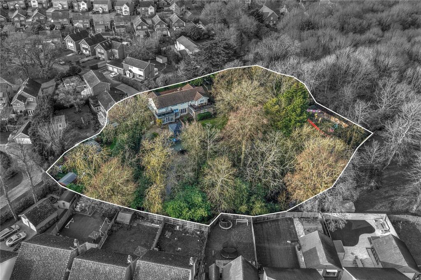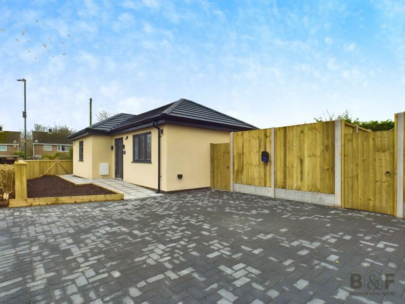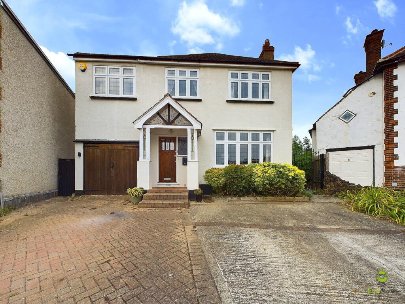Oaklands Close, Braintree
For Sale : GBP 525000
Details
Bed Rooms
4
Bath Rooms
2
Property Type
Detached
Description
Property Details: • Type: Detached • Tenure: N/A • Floor Area: N/A
Key Features: • FOUR DOUBLE BEDROOMS • EXTENDED LIViNG SPACE • GARAGE • DRIVEWAY PARKING FOR AT LEAST SIX VEHICLES • GOOD SIZED REAR GARDEN • EN-SUITE TO MASTER BEDROOM • UTILITY ROOM • GROUND FLOOR WC • DINING/FAMILY ROOM • CLOSE TO VILLAGE AMENITIES AND GOOD LOCAL SCHOOLS
Location: • Nearest Station: N/A • Distance to Station: N/A
Agent Information: • Address: Phoenix House, 5 New Street, Braintree, Essex, CM7 1ER
Full Description: ** EXTENDED FAMILY HOME ** Occupying an enviable position within a sought after cul-de-sac on the outskirts of the family orientated GREAT NOTLEY development, this EXTENDED property enjoys vast frontage with driveway parking easily accommodating six vehicles, together with enlarged internal living space, with a spacious Living Room with front and rear aspect, Kitchen, UTILITY ROOM, and a great sized Dining/Family Room. To the first floor are FOUR DOUBLE BEDROOMS, with an EN-SUITE to the Master Bedroom. The single GARAGE comes with internal access off of the Utility Room, giving scope to conversion to create further internal space if required. Owing to the hugely popular nature of this development, we advise an early viewing inspection in order to appreciate the space and potential on offer.Ground Floor - Entrance Hall - LVT flooring, stairs leading up, radiator, door leading to;Living Room - 5.89 x 3.79 (19'3" x 12'5") - Carpet, large bay window to front, feature fireplace, sliding patio doors to rear, radiatorKitchen - 3.47 x 2.87 (11'4" x 9'4") - LVT flooring, base and wall level shaker units, eye level double oven, inset sink with adjustable mixer tap, four ring gas hob, extractor, integrated base level fridge and dishwasher, spotlights, door leading to;Dining/Family Room - 5.05 x 2.84 (16'6" x 9'3") - LVT flooring, storage cupboard, window to rear, radiatorUtility Room - Vinyl flooring, base and wall level shaker units, inset sink with adjustable mixer tap, spaces for appliances, doors leading to front, rear and garageCloakroom - Vinyl flooring, W/C, sink, radiator, obscure window to side aspectFirst Floor - Landing - Carpet, window to rear, loft access, radiatorMaster Bedroom - 3.86 x 3.46 (12'7" x 11'4") - Carpet, window to front, built in wardrobes, radiator. door to;En-Suite - Tiled flooring, shower, W/C, sink with vanity unit, heated towel rail, extractorBedroom Two - 3.25 x 2.89 (10'7" x 9'5") - Carpet. window to front and side, radiatorBedroom Three - 2.84 x 2.61 (9'3" x 8'6") - Carpet, window to rear, radiatorBedroom Four - 2.88 x 2.66 (9'5" x 8'8") - Carpet, window to rear, radiatorBathroom - Vinyl flooring, bath with overhead shower, W/C, sink, radiator, obscure window to side aspectExterior - Front - Large block paved driveway accommodating at least six vehicles, with single Garage to side.Rear Garden - Paved patio seating area leading to garden laid largely to lawn with enclosed borders.Garage - Single Garage with up and over door to front. Internal door leading to Utility RoomBrochuresOaklands Close, BraintreeBrochure
Location
Address
Oaklands Close, Braintree
City
Oaklands Close
Features And Finishes
FOUR DOUBLE BEDROOMS, EXTENDED LIViNG SPACE, GARAGE, DRIVEWAY PARKING FOR AT LEAST SIX VEHICLES, GOOD SIZED REAR GARDEN, EN-SUITE TO MASTER BEDROOM, UTILITY ROOM, GROUND FLOOR WC, DINING/FAMILY ROOM, CLOSE TO VILLAGE AMENITIES AND GOOD LOCAL SCHOOLS
Legal Notice
Our comprehensive database is populated by our meticulous research and analysis of public data. MirrorRealEstate strives for accuracy and we make every effort to verify the information. However, MirrorRealEstate is not liable for the use or misuse of the site's information. The information displayed on MirrorRealEstate.com is for reference only.
Real Estate Broker
Branocs Estates LTD, Braintree
Brokerage
Branocs Estates LTD, Braintree
Profile Brokerage WebsiteTop Tags
Dining/Family RoomLikes
0
Views
34
Related Homes


