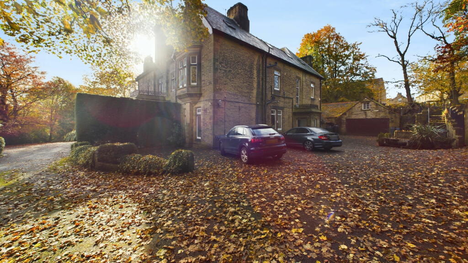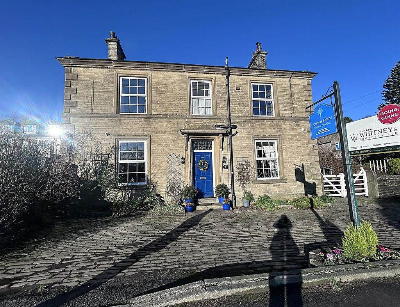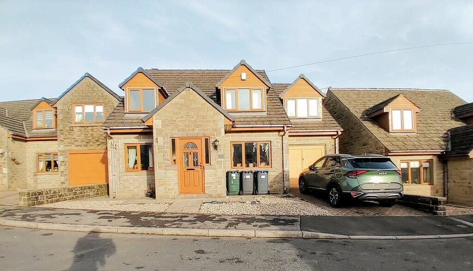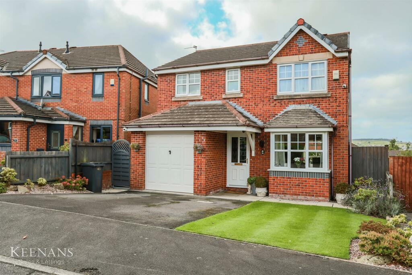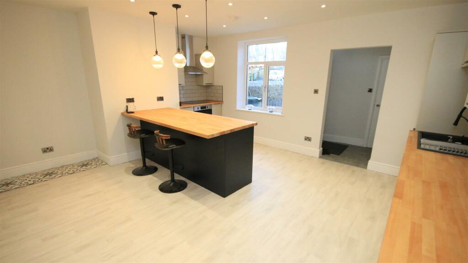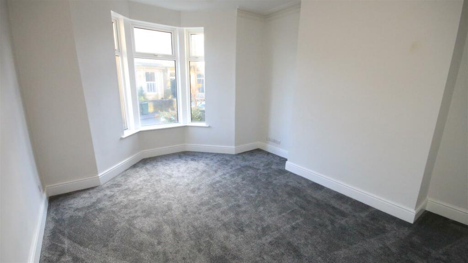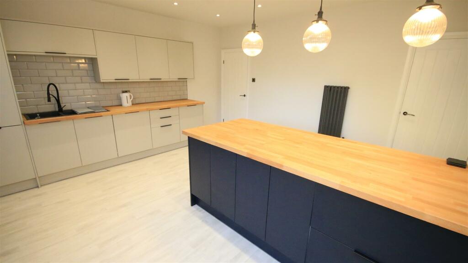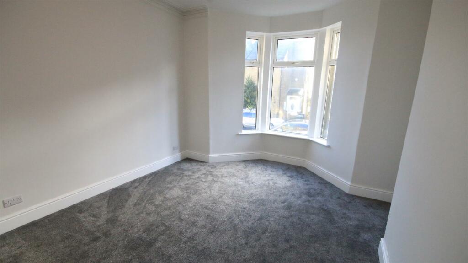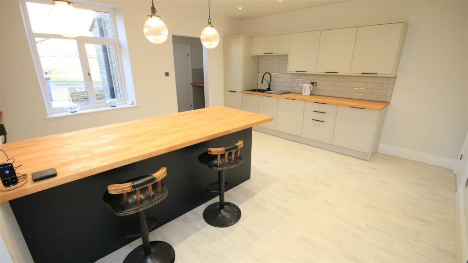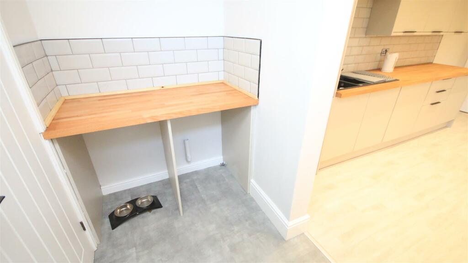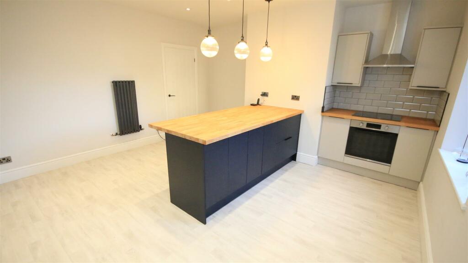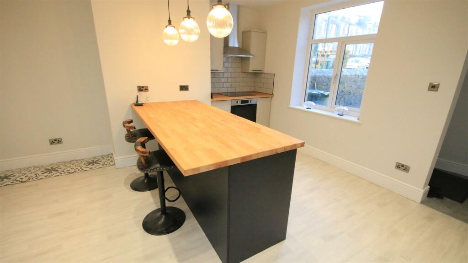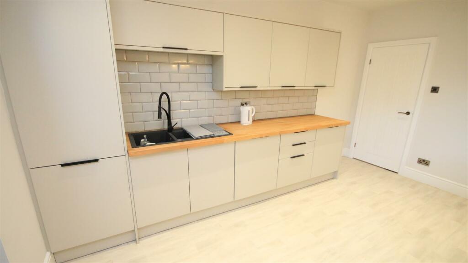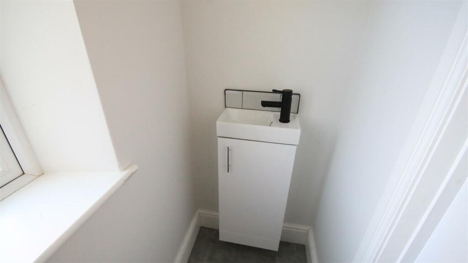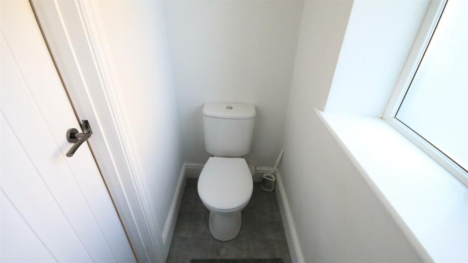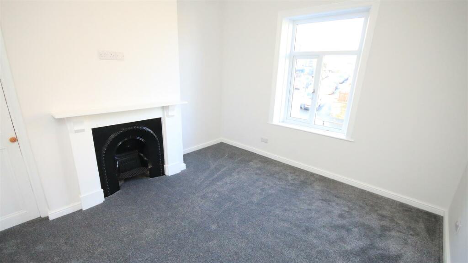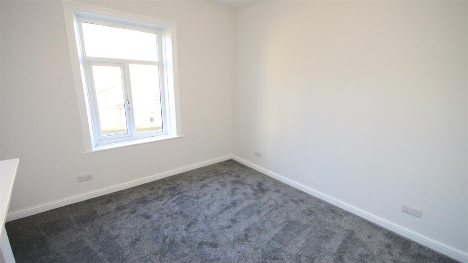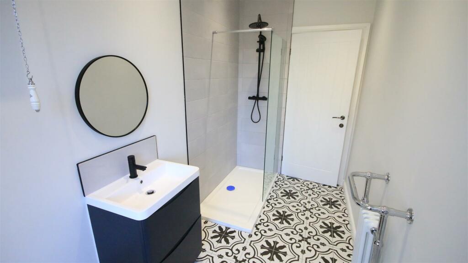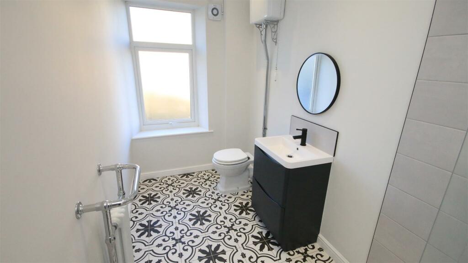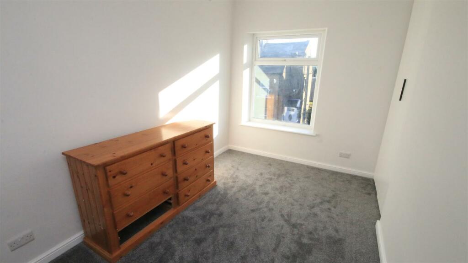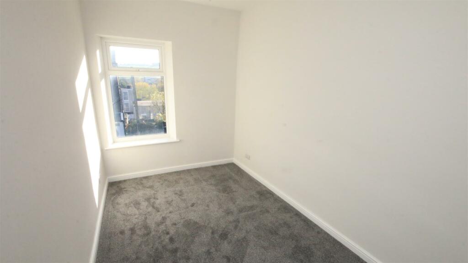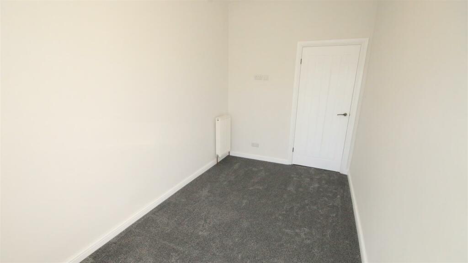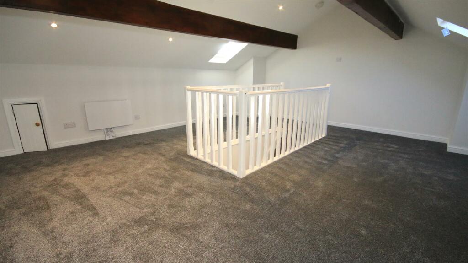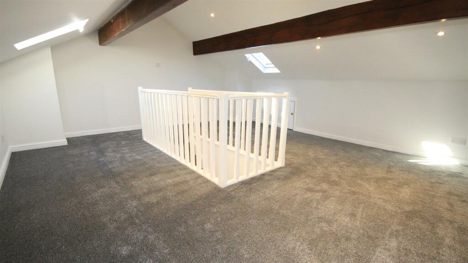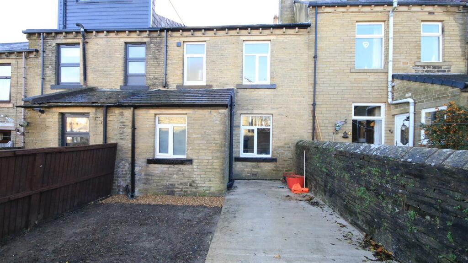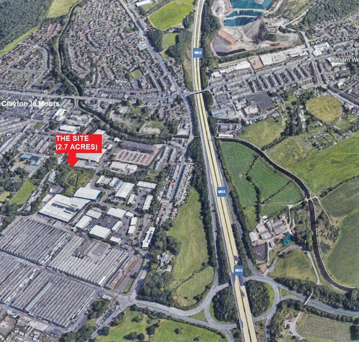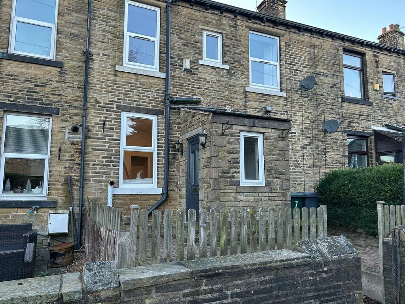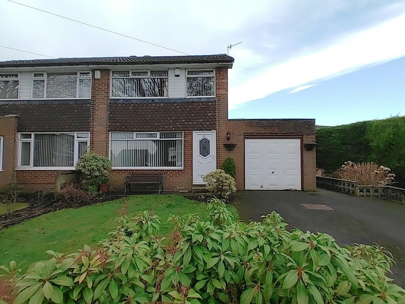Oakleigh Road, Clayton, Bradford
For Sale : GBP 240000
Details
Bed Rooms
4
Bath Rooms
1
Property Type
Terraced
Description
Property Details: • Type: Terraced • Tenure: N/A • Floor Area: N/A
Key Features: • Mid Terrace • Four Bedrooms • Spacious Family Living/Kitchen • Stunning Condition Throughout • Downstairs w/c & Utility • Modern Fitted Kitchen & Shower Room • Spacious Family Accommodation Over Three Floors • Heart of Clayton Village • Garden • Off Street Parking
Location: • Nearest Station: N/A • Distance to Station: N/A
Agent Information: • Address: 44 High Street, Queensbury, Bradford, BD13 2PA
Full Description: ** NO ONWARD CHAIN ** MID TERRACE ** FOUR BEDROOMS ** MODERNISED ** ** ORIGINAL FEATURES ** OVER THREE FLOORS ** GARDENS ** PARKING ** Superbly presented four bedroom mid terrace property situated in the heart of Clayton Village. Having a specification throughout with high ceilings, original skirting boards and ceiling cornices, the current owners have modernised the property throughout to create a lovely blend of old and new.Having family sized accommodation over three floors and amenities, shops, local schools and Quora Retail Park nearby. To the outside there low maintenance gardens, together with off street parking to the rear.VIEWING ESSENTIAL!!Entrance Hall - With radiator.Lounge - 4.93m x 3.94m (16'2" x 12'11") - With radiator, double glazed bay window, coving to ceiling.Dining Kitchen - 5.28m x 4.52m (17'4" x 14'10") - Modern fitted kitchen having a range of wall and base units incorporating sink unit, solid wood work surfaces, tiled splashback, breakfast cbar, integrated dishwasher, oven, hob and extractor hood, radiator and double glazed window.Utility - With plumbing for auto washer and upvc door to rear.Cloaks/Wc - Modern two piece suite comprising low suite wc, vanity sink unit, double glazed window.Cellar - Useful storage.First Floor Landing - Bedroom Two - 4.24m x 3.00m (13'11" x 9'10") - With built in wardrobe, radiator and double glazed window.Bedroom One - 3.61m x 3.51m (11'10" x 11'6") - With an ornamental fireplace, radiator, double glazed window and storage cupboard.Bedroom Three - 4.14m x 2.24m (13'7" x 7'4") - With radiator and double glazed window.Shower Room - Modern three piece suite comprising walk in shower, vanity sink unit, high flush wc, towel radiator and double glazed window.Second Floor - Attic Bedroom Four - 5.23m max x 4.78m max (17'2" max x 15'8" max) - With electric heater, two velux windows.Exterior - To the outside there are low maintenance gardens to the front and rear, together with off-road parking to the rear.Directions - From our office on Queensbury High Street head east on High St/A647 towards Gothic St, continue to follow A647, turn left onto Baldwin Ln, at the roundabout take the 2nd exit onto Clayton Ln, turn right onto Oakleigh Terrace, left onto Oakleigh Rd and the property will be seen displayed via our For Sale board.Tenure - FREEHOLDCouncil Tax Band - CBrochuresOakleigh Road, Clayton, BradfordBrochure
Location
Address
Oakleigh Road, Clayton, Bradford
City
Clayton
Features And Finishes
Mid Terrace, Four Bedrooms, Spacious Family Living/Kitchen, Stunning Condition Throughout, Downstairs w/c & Utility, Modern Fitted Kitchen & Shower Room, Spacious Family Accommodation Over Three Floors, Heart of Clayton Village, Garden, Off Street Parking
Legal Notice
Our comprehensive database is populated by our meticulous research and analysis of public data. MirrorRealEstate strives for accuracy and we make every effort to verify the information. However, MirrorRealEstate is not liable for the use or misuse of the site's information. The information displayed on MirrorRealEstate.com is for reference only.
Related Homes

