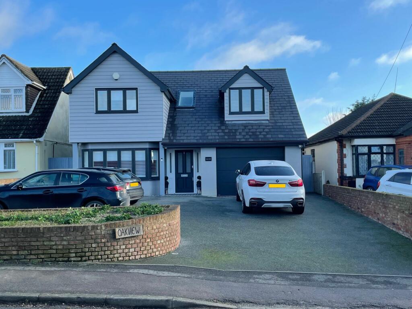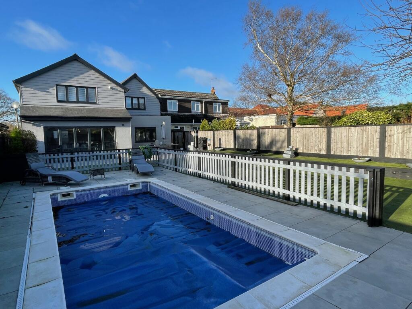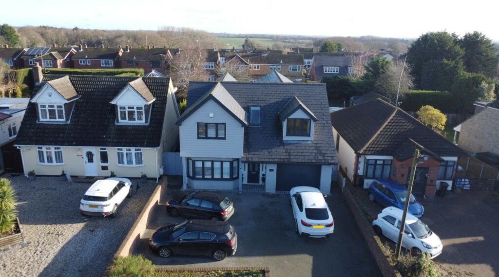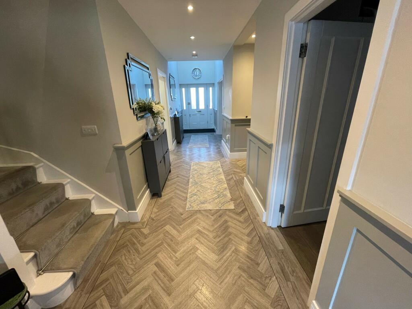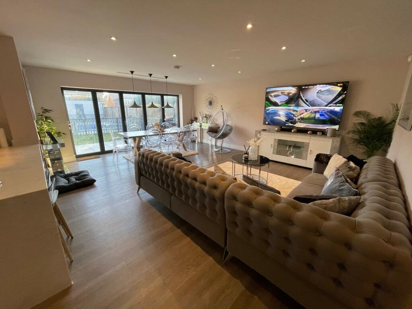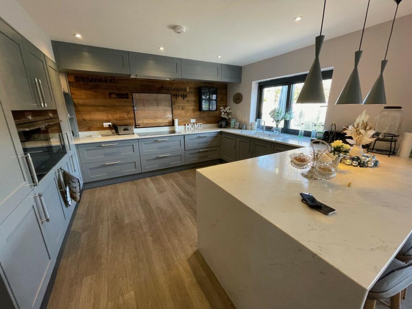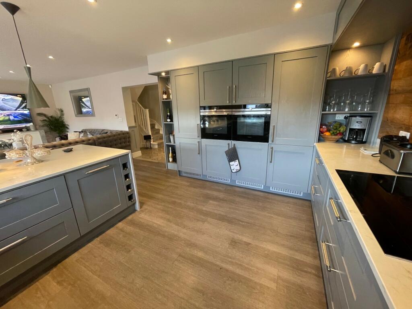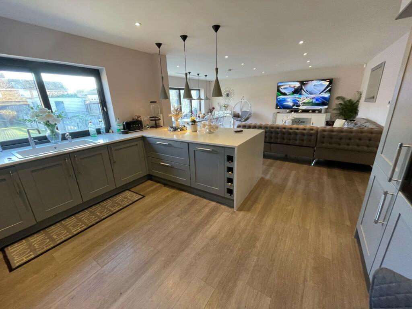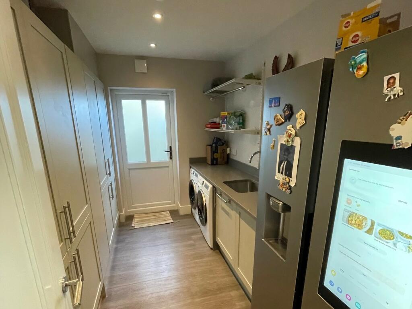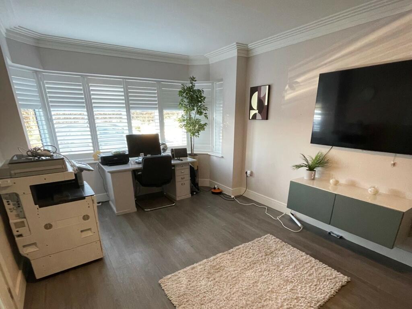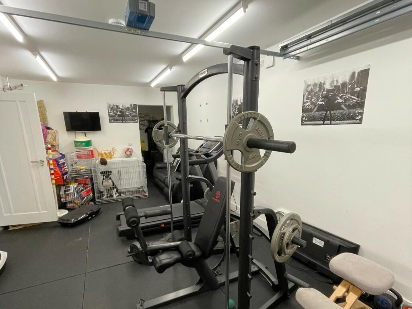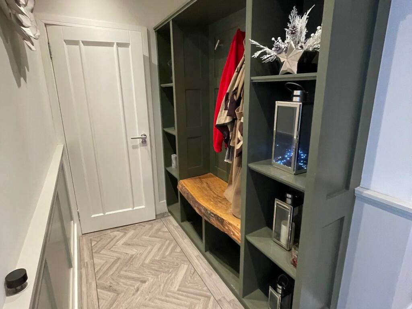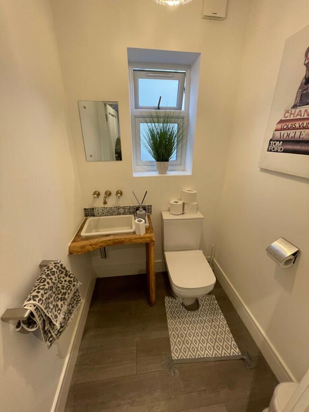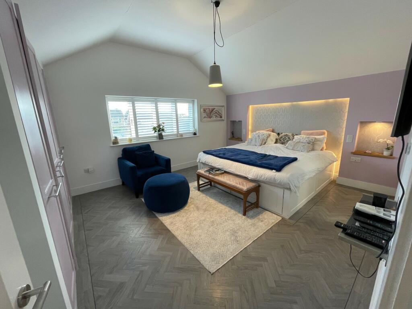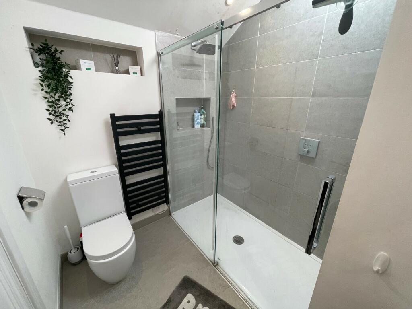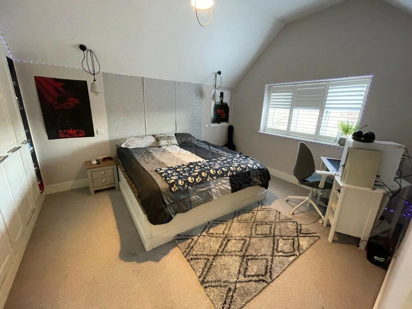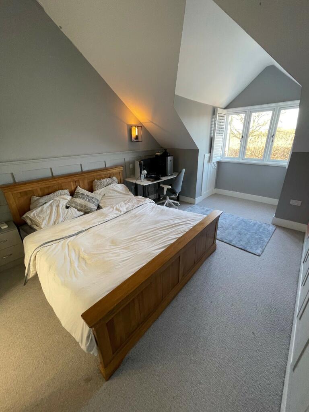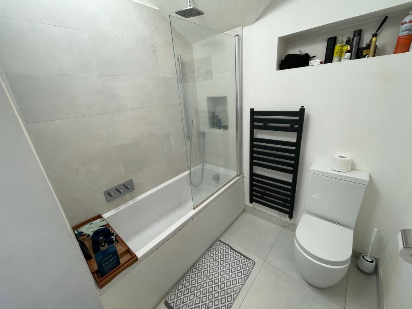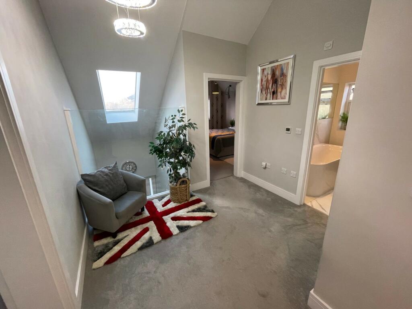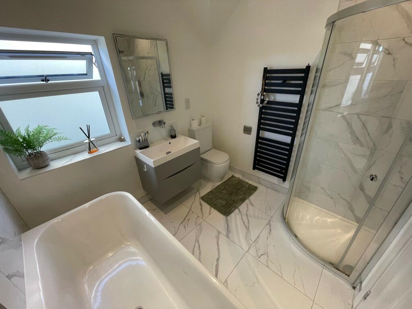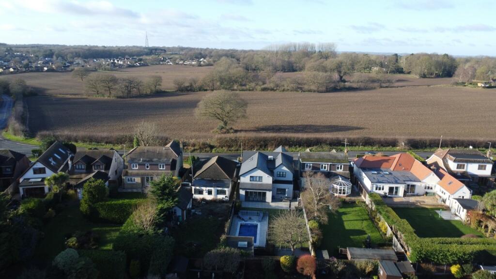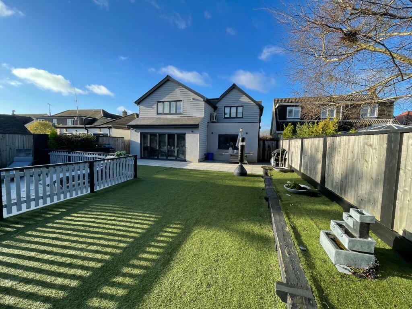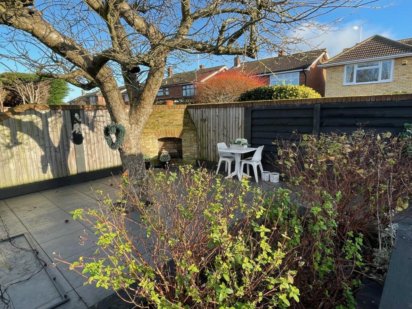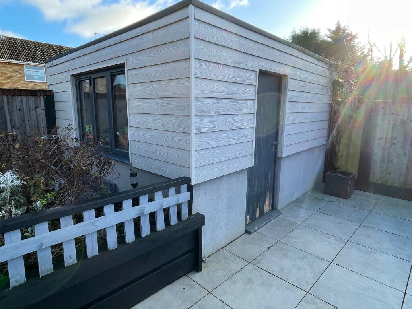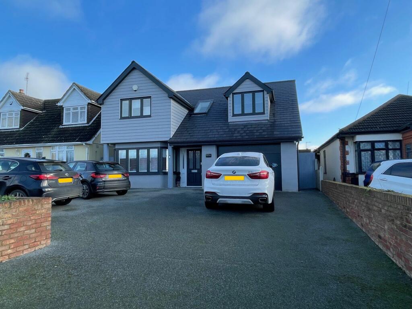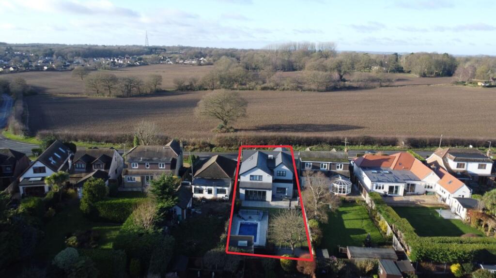Oakview, Mill Lane, Hook End, Brentwood, Essex CM15 0PP
For Sale : GBP 900000
Details
Bed Rooms
4
Bath Rooms
3
Property Type
Detached
Description
Property Details: • Type: Detached • Tenure: N/A • Floor Area: N/A
Key Features: • Contemporary 2017 built family home • Very keen Guide Price • Superbly fitted and well presented • Spacious open-plan living space • Ample car parking to front • Heated swimming pool with changing room/shower • Guide price: £900,000 • For sale by livestream auction • Unless previously sold or withdrawn prior • 11:00am, Wednesday 12th February 2025
Location: • Nearest Station: N/A • Distance to Station: N/A
Agent Information: • Address: The Barn Newmarket Road Cringleford Norwich NR4 6UE
Full Description: FOR SALE BY LIVESTREAM AUCTION ON WEDNESDAY 12TH FEBRUARY AT 11:00AM TO REGISTER FOR LEGAL PACKS AND BIDDING INSTRUCTIONS PLEASE VISIT OUR WEBSITE Exceptional detached four bedroom, three bathroom family House built in 2017. Offering spacious air conditioned accommodation which is superbly fitted throughoutOffered at very attractive Guide Price, this exceptional family house is well appointed and well laid-out.
To the ground floor an impressive entrance hall leads to a dining room/home office, and onto an extremely large open plan living/dining/kitchen area. On the ground floor the property also offers a utility room cloakroom and a garage (currently used as a gym).
There is a large feature landing at first floor level with doors off to the 4 bedrooms two having ensuites and a spacious family bathroom.
Externally there is paved parking for numerous cars at the front. The rear garden is well laid out with two patios, a large artificial lawn and a heated swimming pool within an enclosure, the pool room comprises all the plant and equipment and changing and showering facilities.
Oakview enjoys views over open countryside and is situated in the very desirable area of Hook End. Whilst in an enviable rural location Shenfield Railway Station (Mainline into London Liverpool Street and Queen Elizabeth Line) is only 3.1 miles distant.Ground Floor Entrance door to Entrance reception hall - 28' x 5'7" Superb open-plan living space comprising Lounge area - 19'9" x 13'8 Dining area - 16'9" x 13'8" Fitted kitchen - 13'8" x 13'5" Reception room - 16'9" x 11' Utility room - 11' x 7' 11" Downstairs cloakroom Integral garage/gym - 23'2" x 12'3" Store roomFirst Floor Feature landing - 21'10" x 9'4" Master bedroom - 16'9" x 13'5" Ensuite - 7'10 x 6' 11" Bedroom 2 - 16'8" x 12'3" Ensuite - 8' x 6'10" Bedroom 3 - 14'3" x 11'3" Bedroom 4 - 14'1 x 11'7" Family bathroom - 9'1 x 8'3"Externally Front garden Large surfaced parking area for 4-6 cars Rear garden Full-width patio adjoining the rear of the house Low maintenance artificial grass lawns Fenced heated swimming pool with paved seating are surrounding Pool house proving changing area, shower and a pool plant room Further rear paved patio with open brick built firepitTenure: FreeholdEPC Rating: BAdministration Fee: 0.3% inc VAT of the purchase price, subject to a minimum of £1200 inc VAT, payable on exchange of contracts.Buyer's Premium Fee: £1200 inc VAT payable on exchange of contracts.Disbursements: Please see the legal pack for any disbursements listed that may become payable by the purchaser on completion.
Location
Address
Oakview, Mill Lane, Hook End, Brentwood, Essex CM15 0PP
City
Brentwood
Features And Finishes
Contemporary 2017 built family home, Very keen Guide Price, Superbly fitted and well presented, Spacious open-plan living space, Ample car parking to front, Heated swimming pool with changing room/shower, Guide price: £900,000, For sale by livestream auction, Unless previously sold or withdrawn prior, 11:00am, Wednesday 12th February 2025
Legal Notice
Our comprehensive database is populated by our meticulous research and analysis of public data. MirrorRealEstate strives for accuracy and we make every effort to verify the information. However, MirrorRealEstate is not liable for the use or misuse of the site's information. The information displayed on MirrorRealEstate.com is for reference only.
Real Estate Broker
Auction House, East Anglia
Brokerage
Auction House, East Anglia
Profile Brokerage WebsiteTop Tags
Likes
0
Views
51

11915 Darlington Ave, Los Angeles, Los Angeles County, CA, 90049 Los Angeles CA US
For Sale - USD 5,895,000
View HomeRelated Homes
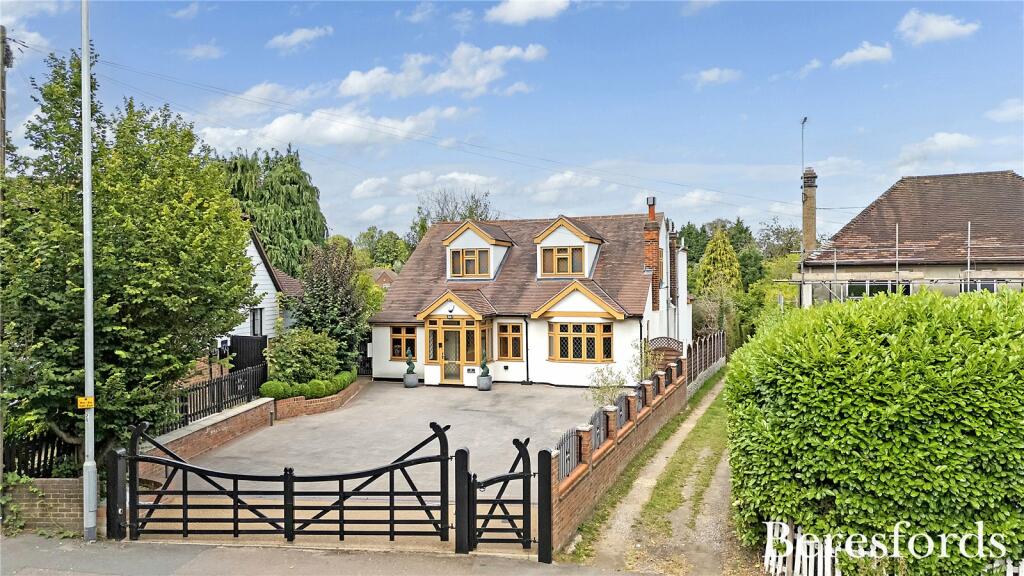
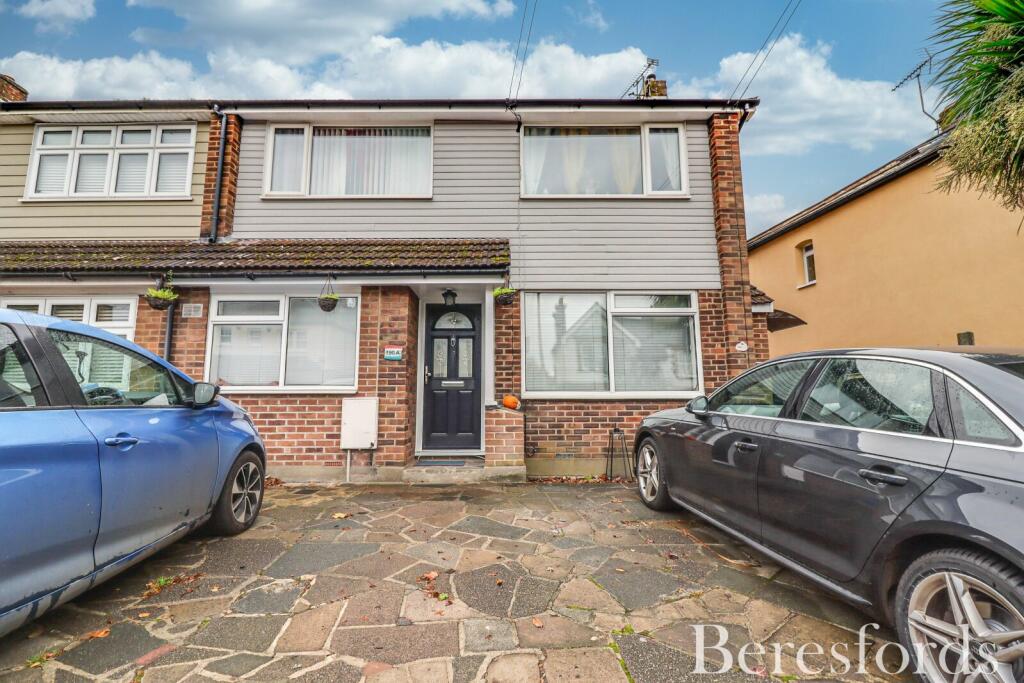
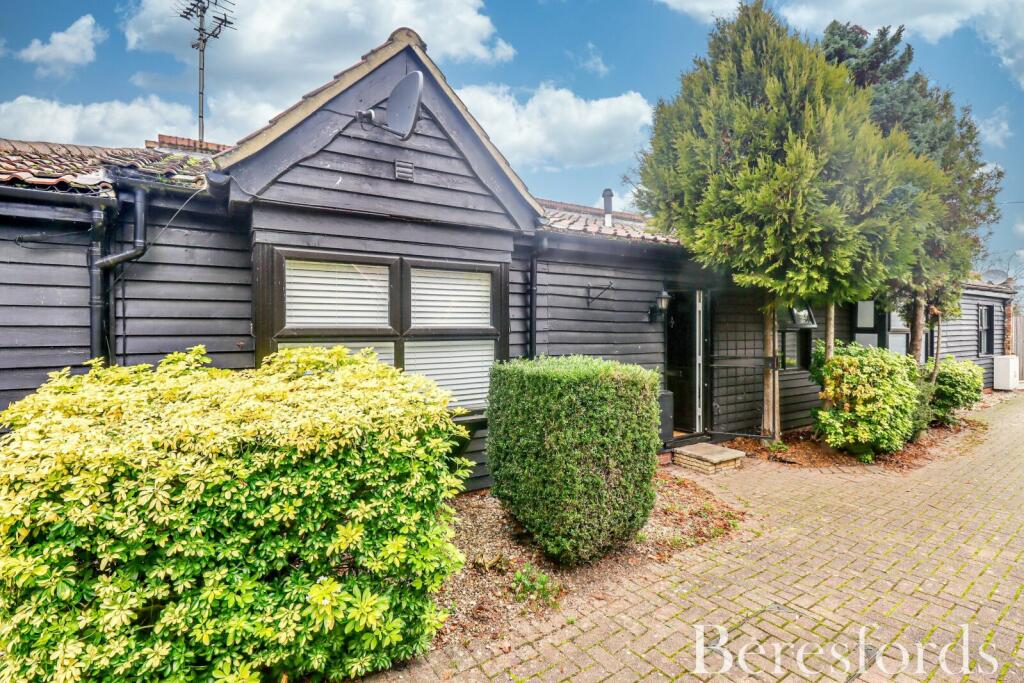
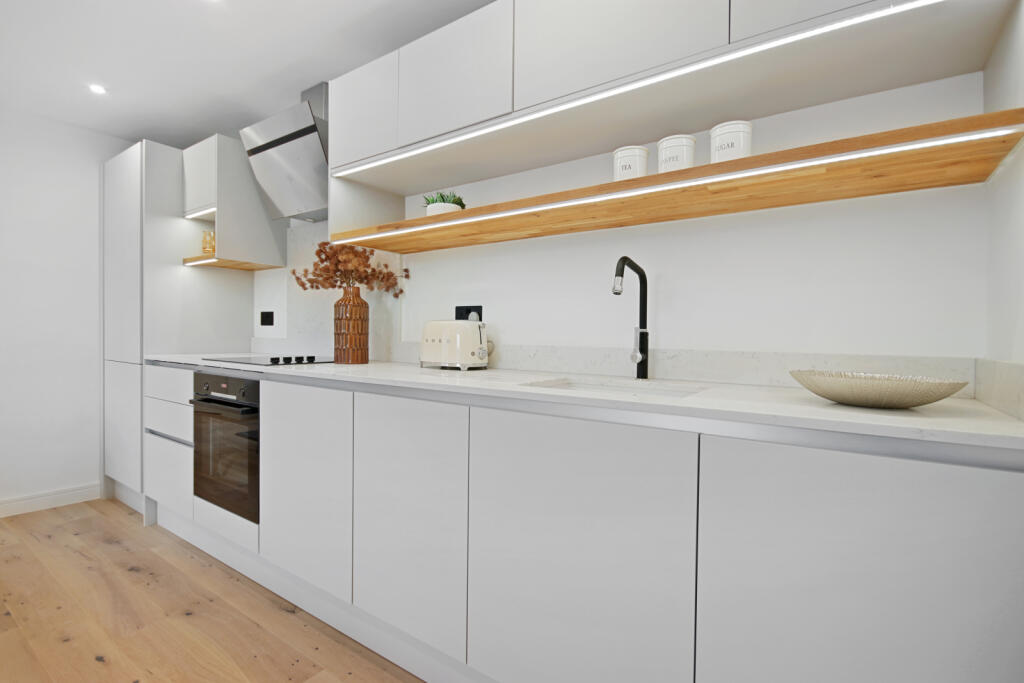
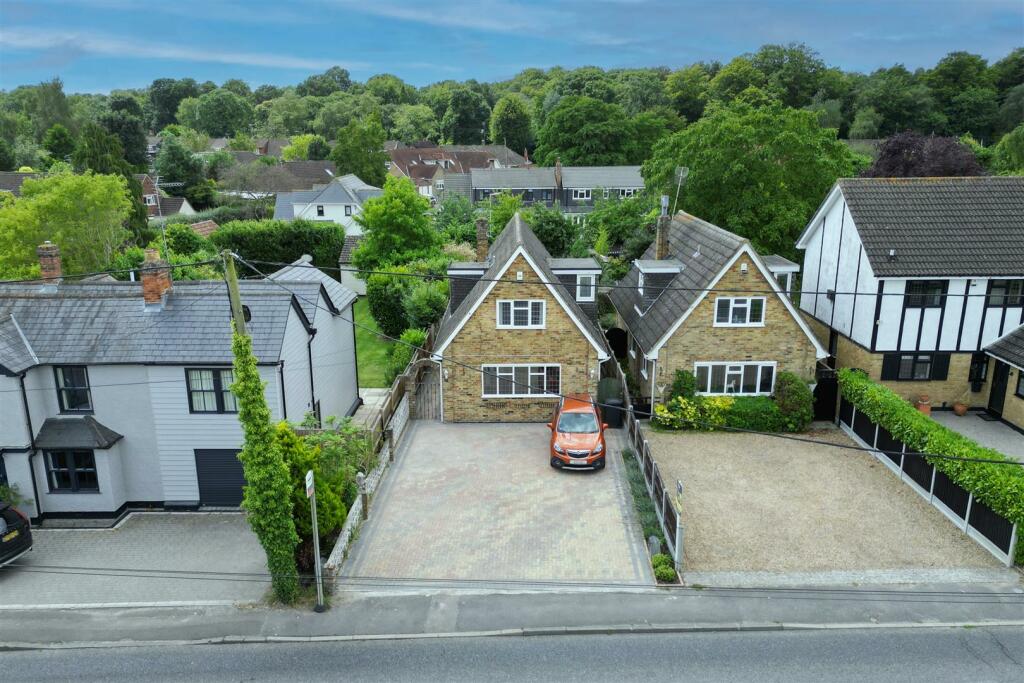

12227 Tweed Ln, Los Angeles, Los Angeles County, CA, 90049 Los Angeles CA US
For Sale: USD3,995,000

