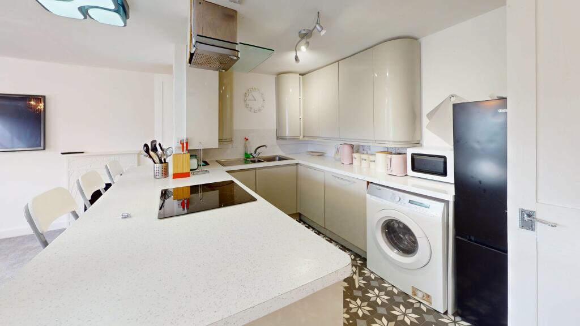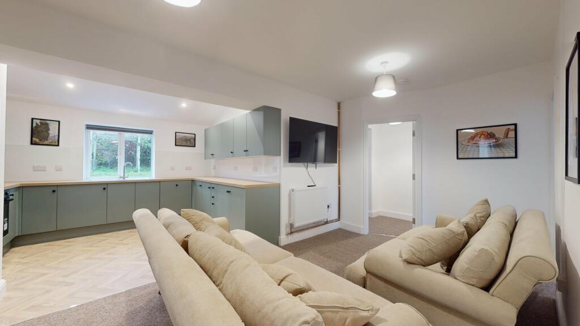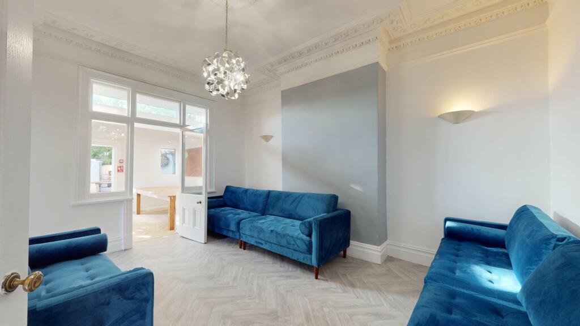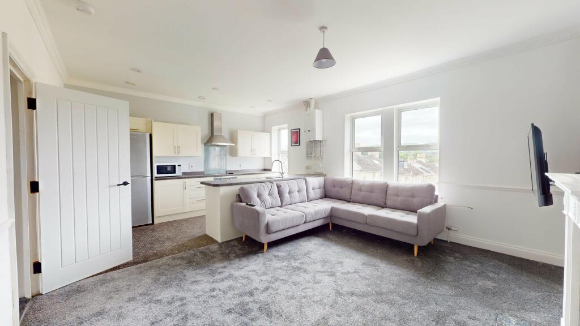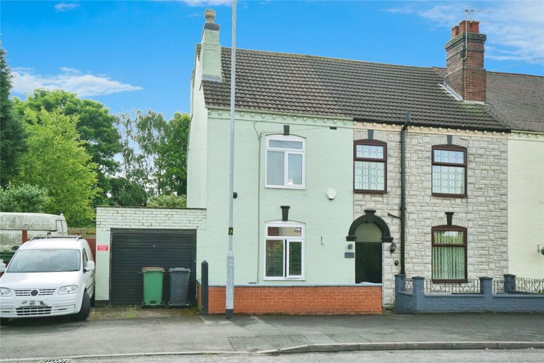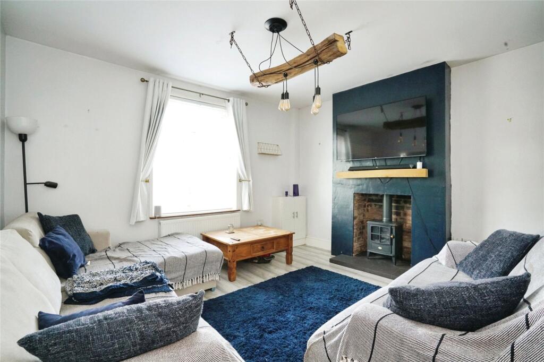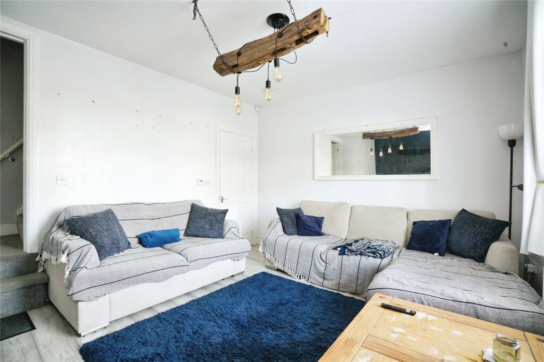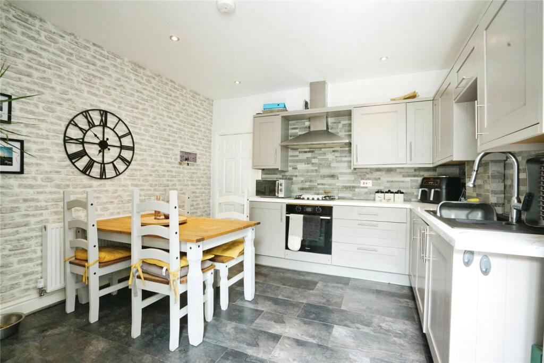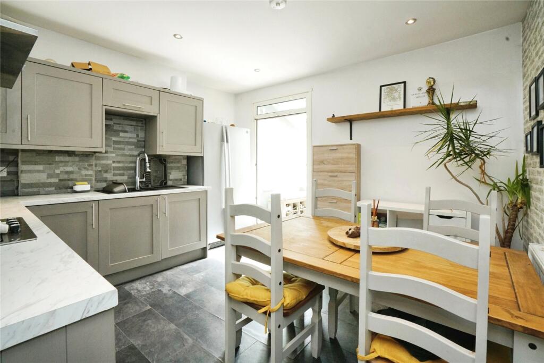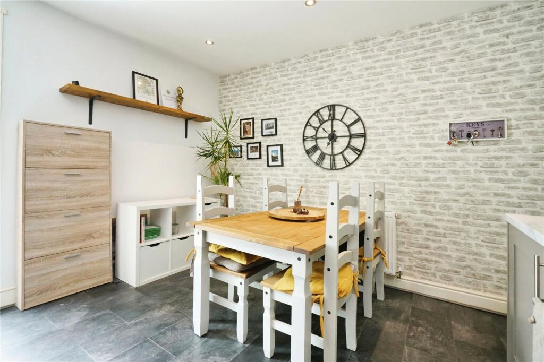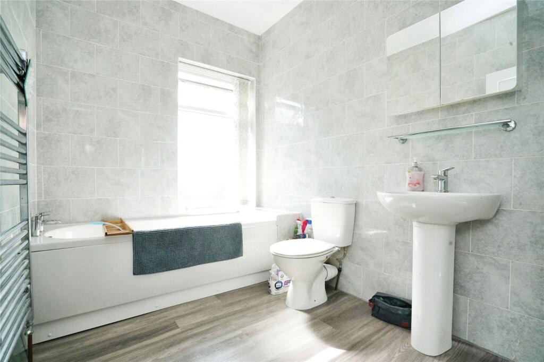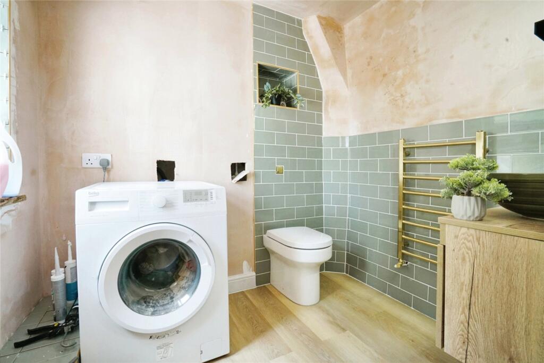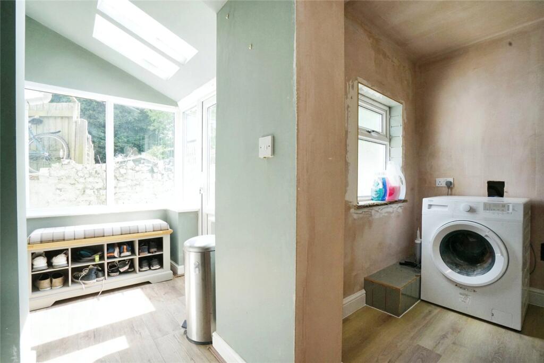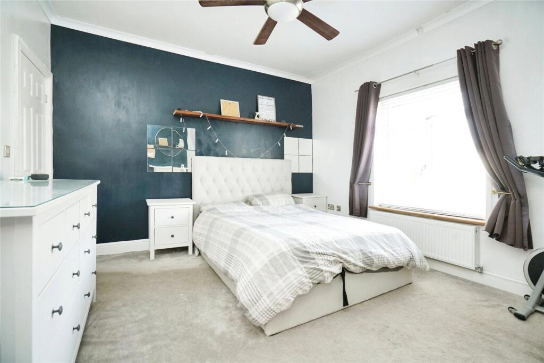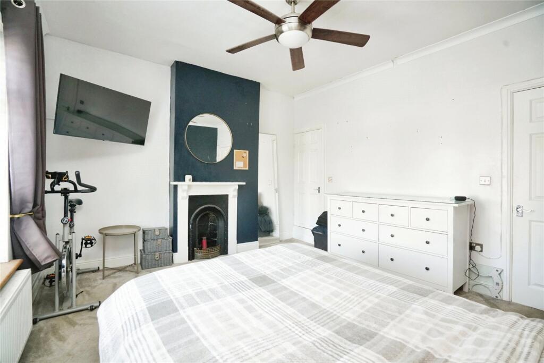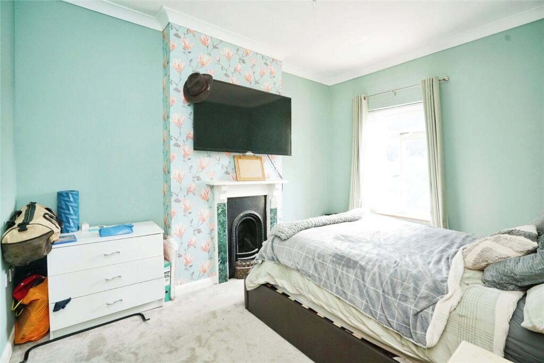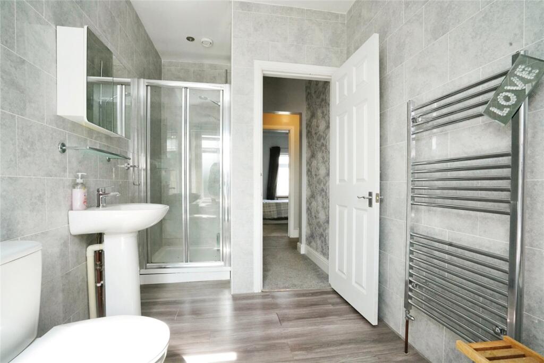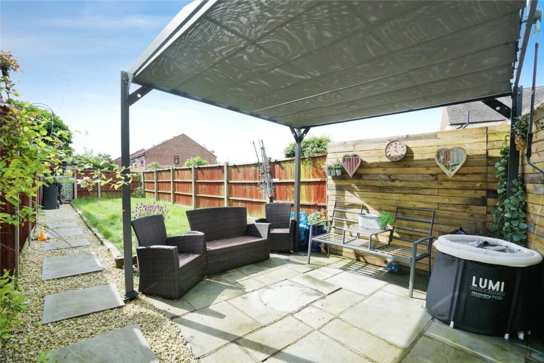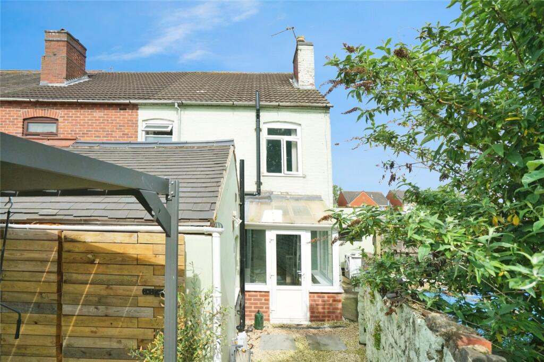Occupation Road, Albert Village, Swadlincote, Leicestershire, DE11
For Sale : GBP 190000
Details
Bed Rooms
2
Bath Rooms
1
Property Type
End of Terrace
Description
Property Details: • Type: End of Terrace • Tenure: N/A • Floor Area: N/A
Key Features: • TWO BEDROOMS • LOG BURNER • KITCHEN/DINER • CONSERVATORY • WC/UTILITY AREA • VILLAGE LOCATION • NO CHAIN
Location: • Nearest Station: N/A • Distance to Station: N/A
Agent Information: • Address: 6A Church Street, Atherstone, Warwickshire, CV9 1HA
Full Description: Welcome to your new home! This delightful two-bedroom end terrace house perfectly combines comfort and convenience, making it an ideal choice for families or first time buyers.As you step inside, you’ll be greeted by a bright and inviting living space that flows seamlessly into a lovely kitchen. The well-appointed kitchen is equipped with modern amenities and ample storage, making it a joy to cook and entertain.To the rear of the property a conservatory, perfect for enjoying your morning coffee or relaxing in the afternoon sun. The conservatory enhances the property with natural light and offers a tranquil space to unwind.The ground floor features a convenient downstairs WC, adding to the practicality of this charming home. Upstairs, you’ll find two generously sized bedrooms, each offering a cozy retreat at the end of the day. The layout provides flexibility for a home office or guest room, ensuring that all your needs are met.Outside, the property boasts the added benefit of a garage and off-street parking, providing peace of mind and convenience for you and your guests. The low-maintenance garden is perfect for outdoor gatherings or a quiet evening under the stars.Located in a desirable neighbourhood, you’ll enjoy easy access to local amenities and schools. Don’t miss this opportunity to make this charming end terrace house your new home!Lounge4m x 3.66mUPVC double glazed window to front aspect, log burner with feature surround, wood effect laminate flooring and radiator.Kitchen/Diner4.01m x 3.45mToll top work surfaces with a range of wall and base units, integrated oven/grill with gas hob and extractor over, inset sink with drainer and mixer tap, tiled flooring and radiator.Conservatory3.75m x 1.58mUPVC double glazed window to rear aspect, UPVC double glazed door opening onto rear garden and wood effect laminate flooring.WC/Utility areaUPVC double glazed window to rear aspect, low level WC, wash basin, plumbing for white goods, chrome heated towel rail and wood effect laminate flooring.Bedroom One4m x 3.66mUPVC double glazed window to front aspect, feature cast iron fireplace, over stairs storage cupboard, carpeted flooring and radiator.Bedroom Two3.02m x 3.7mUPVC double glazed window to rear aspect, cast iron feature fireplace, carpeted flooring and radiator.Bathroom3.7m x 2mUPVC double glazed obscured window to rear aspect, panelled bath, shower cubicle, low level WC, pedestal wash basin, chrome heated towel rail and wood effect laminate flooring.
Location
Address
Occupation Road, Albert Village, Swadlincote, Leicestershire, DE11
City
Leicestershire
Features And Finishes
TWO BEDROOMS, LOG BURNER, KITCHEN/DINER, CONSERVATORY, WC/UTILITY AREA, VILLAGE LOCATION, NO CHAIN
Legal Notice
Our comprehensive database is populated by our meticulous research and analysis of public data. MirrorRealEstate strives for accuracy and we make every effort to verify the information. However, MirrorRealEstate is not liable for the use or misuse of the site's information. The information displayed on MirrorRealEstate.com is for reference only.
Real Estate Broker
Bairstow Eves, Atherstone
Brokerage
Bairstow Eves, Atherstone
Profile Brokerage WebsiteTop Tags
Likes
0
Views
10
Related Homes


