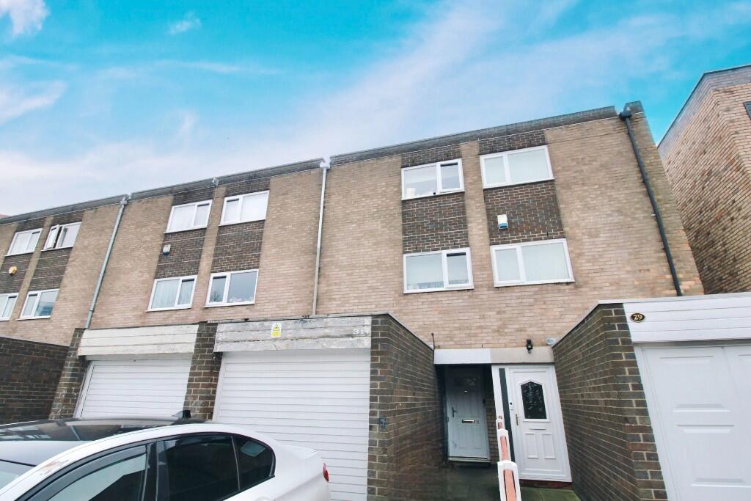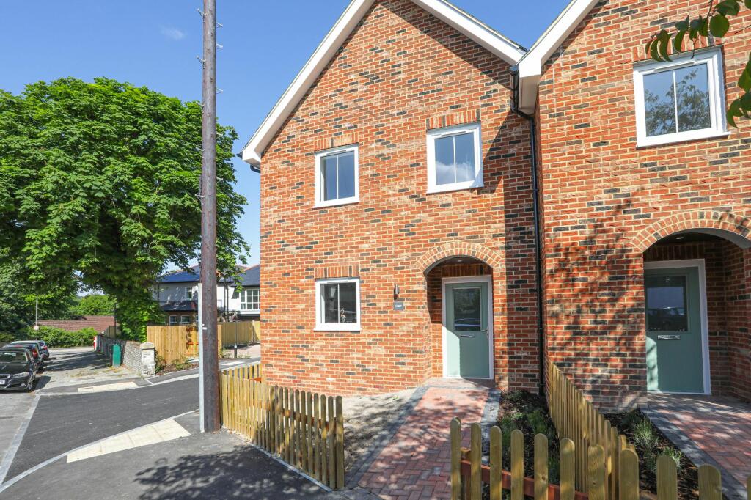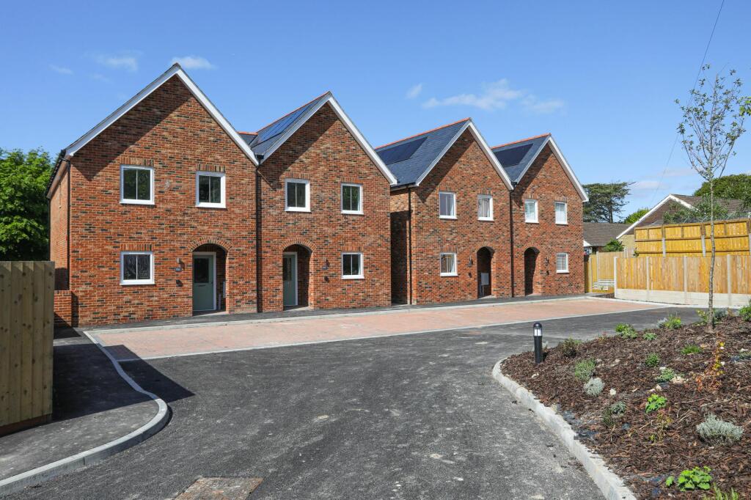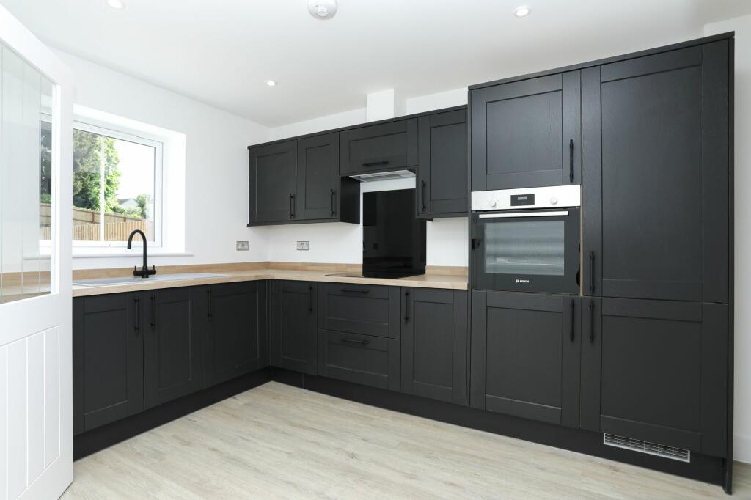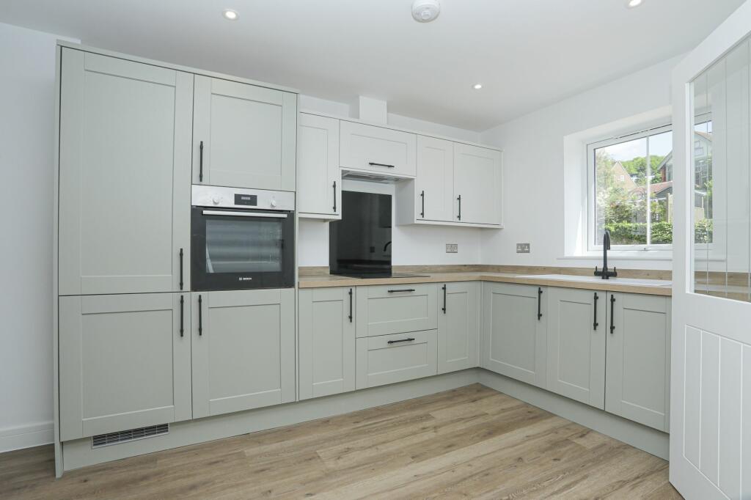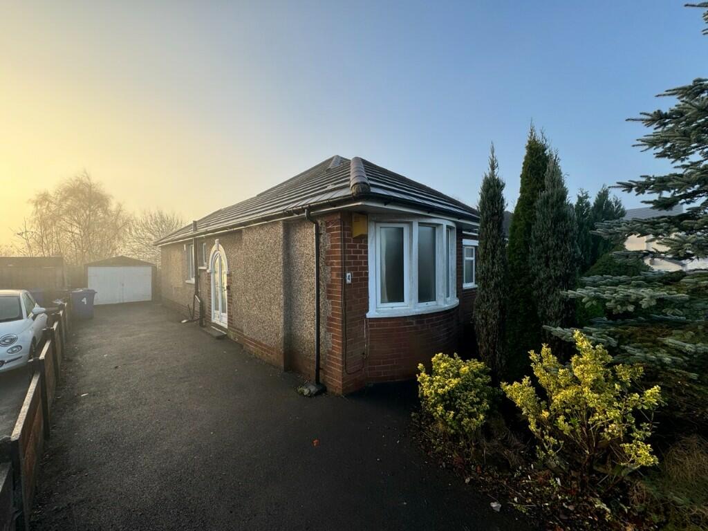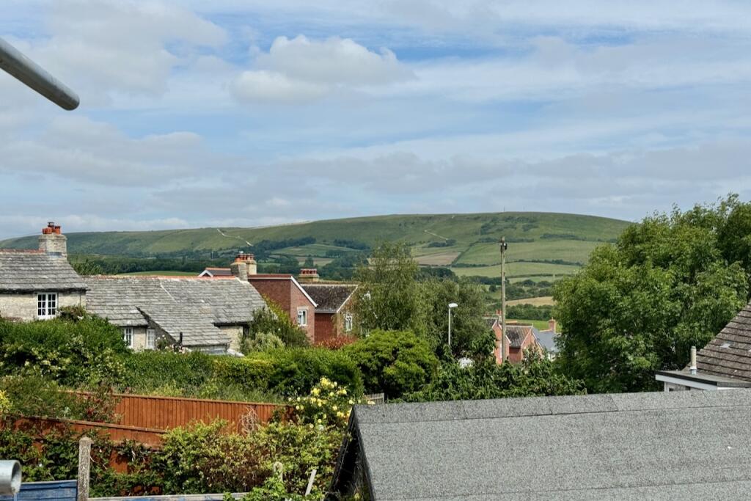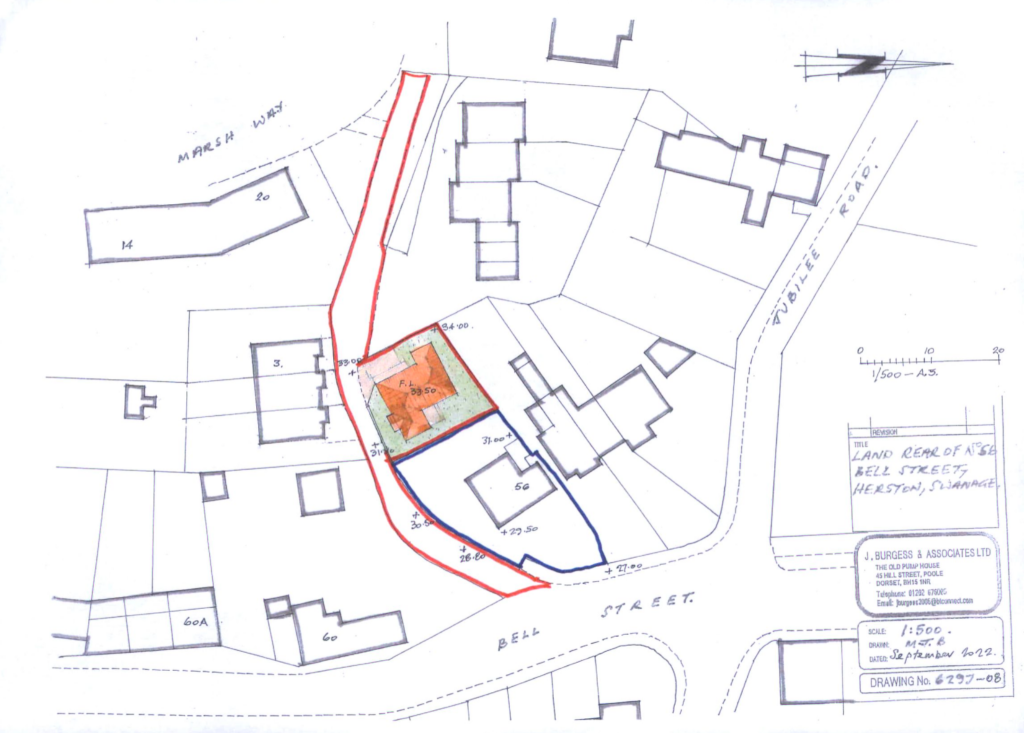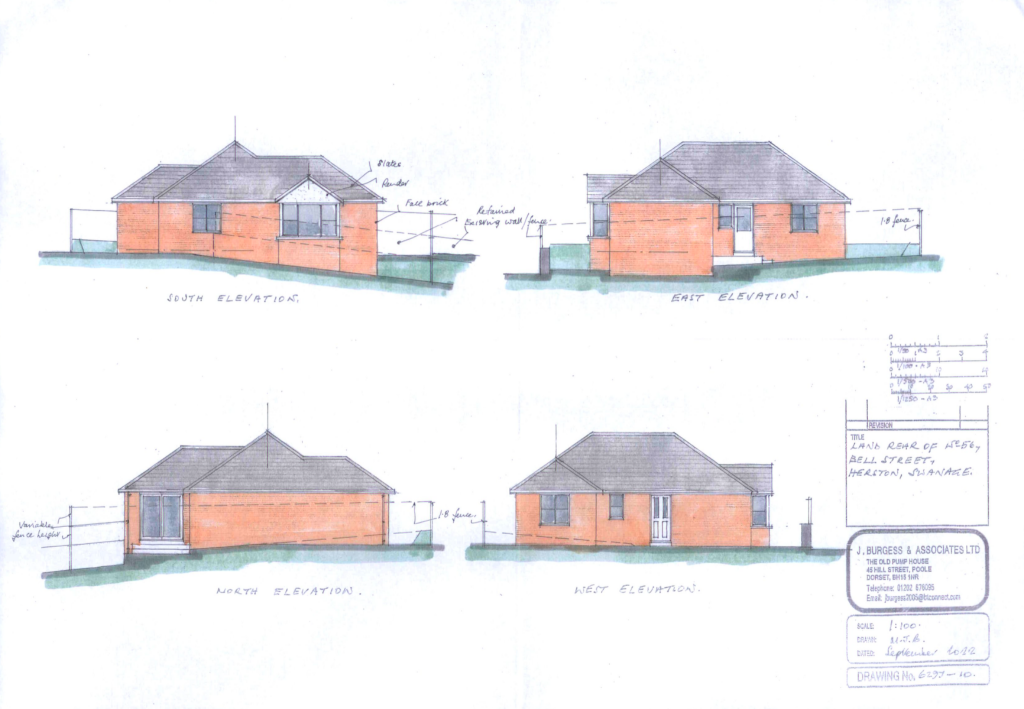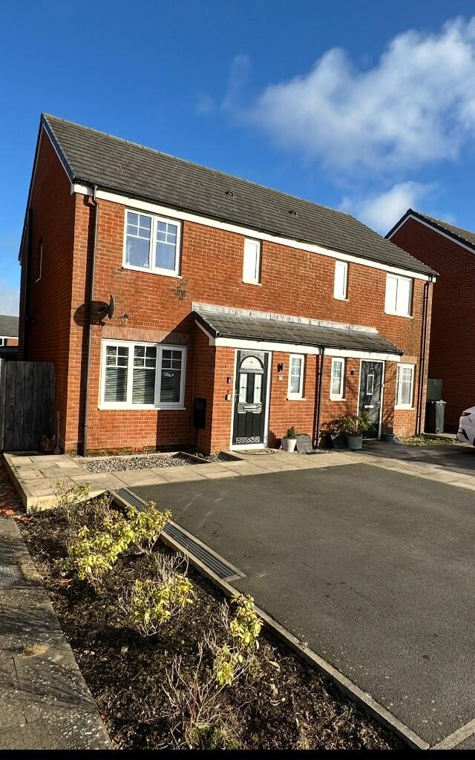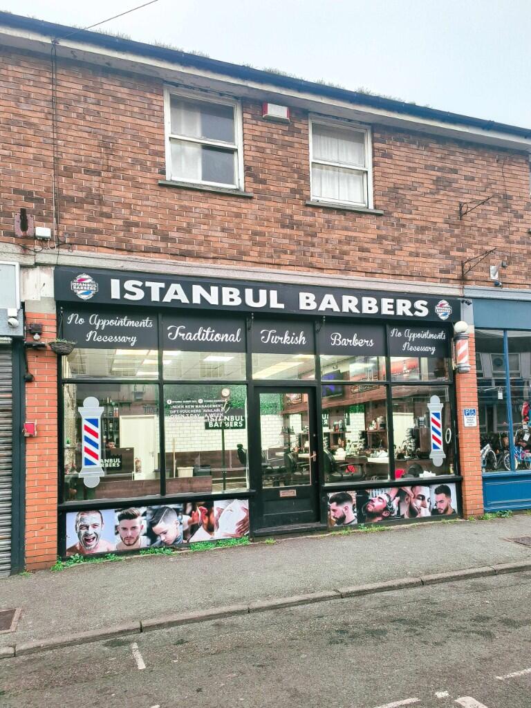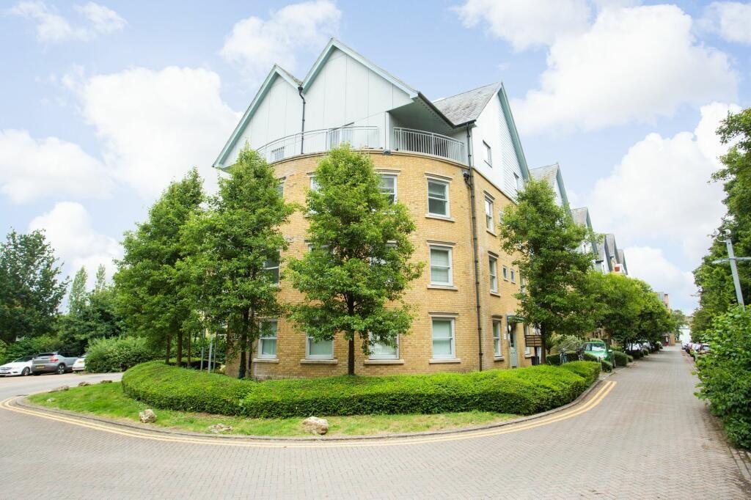Off BELL STREET, SWANAGE
For Sale : GBP 500000
Details
Bed Rooms
3
Bath Rooms
1
Property Type
Detached Bungalow
Description
Property Details: • Type: Detached Bungalow • Tenure: N/A • Floor Area: N/A
Key Features: • BRAND NEW DETACHED BUNGALOW • CURRENTLY UNDER CONSTRUCTION • CLOSE TO OPEN COUNTRY • VIEWS OF THE PURBECK HILLS • GOOD SIZED LIVING ROOM • CHOICE OF KITCHEN (£5,000 ALLOWANCE) • 3 GOOD SIZED BEDROOMS • CHOICE OF BATHROOM (£2,500 ALLOWANCE) • GARDEN & OFF-ROAD PARKING FOR 2 VEHICLES • 10 YEAR WARRANTY
Location: • Nearest Station: N/A • Distance to Station: N/A
Agent Information: • Address: 41 Station Road, Swanage, Dorset, BH19 1AD
Full Description: Quarr Bungalow is a brand new detached bungalow currently under construction on the south-western outskirts of Swanage within easy reach of open country and the Priests Way and is approximately one mile from the town centre and Swanage beach.The bungalow is being built to a high standard by a reputable local builder complementing the local environment and is of brick construction with Purbeck stone dressings, under a natural slate roof. It will enjoy views of the Purbeck Hills and have the benefit of a 10 year warranty, heat pump underfloor heating, £2,500 allowance for fitted carpets, and off-road parking for 2 vehicles.The seaside resort of Swanage lies at the eastern tip of the Isle of Purbeck, delightfully situated between the Purbeck Hills. It has a fine, sandy beach and is an attractive mix of old stone cottages and more modern properties. To the South is the Durlston Country Park renowned for being the gateway to the Jurassic Coast and World Heritage Coastline. The market town of Wareham which has main line rail link to London Waterloo (approx. 2.5hrs) is some 9 miles distant with the conurbation of Poole and Bournemouth being in easy reach via the Sandbanks Ferry.Living Room 5m x 3.69m excl bay (16'5" x 12'1" excl bay), South facing bay windows, double glazed casement doors to patio and garden.Kitchen 3.5m x 2.71m (11'6" x 8'11"), South, choice of fitted kitchen with a £5,000 allowance.Bedroom 1 4m max x 2.9m (13'1" max x 9'6"), West.Bedroom 2 3.48m max x 2.69m (11'5" max x 8'10"), East.Bedroom 3 2.95m x 2.51m (9'8" x 8'3"), North, door to patio and garden.Bathroom 2.3m x 1.8m (7'6" x 5'11"), West, choice of bathroom suite with a £2,500 allowance.Outside, the bungalow will have a paved patio area and small garden surrounding the property. There is also off-road parking for two vehicles.Anticipated Completion Autumn 2024.SERVICES Mains water, drainage and electricity. Heat pump underfloor heating.COUNCIL TAX To be AssessedVIEWING Strictly by appointment through the Sole Agents, Corbens, . Postcode for SATNAV BH19 2SB.Property Ref BEL1989BrochuresBrochure
Location
Address
Off BELL STREET, SWANAGE
City
Off BELL STREET
Features And Finishes
BRAND NEW DETACHED BUNGALOW, CURRENTLY UNDER CONSTRUCTION, CLOSE TO OPEN COUNTRY, VIEWS OF THE PURBECK HILLS, GOOD SIZED LIVING ROOM, CHOICE OF KITCHEN (£5,000 ALLOWANCE), 3 GOOD SIZED BEDROOMS, CHOICE OF BATHROOM (£2,500 ALLOWANCE), GARDEN & OFF-ROAD PARKING FOR 2 VEHICLES, 10 YEAR WARRANTY
Legal Notice
Our comprehensive database is populated by our meticulous research and analysis of public data. MirrorRealEstate strives for accuracy and we make every effort to verify the information. However, MirrorRealEstate is not liable for the use or misuse of the site's information. The information displayed on MirrorRealEstate.com is for reference only.
Related Homes
