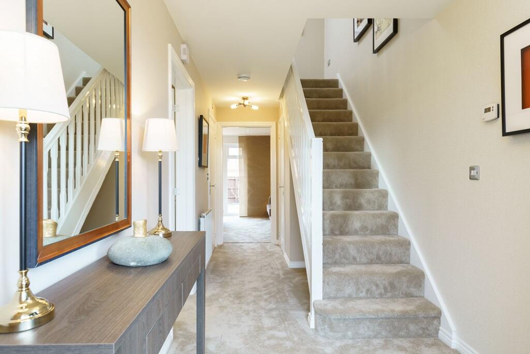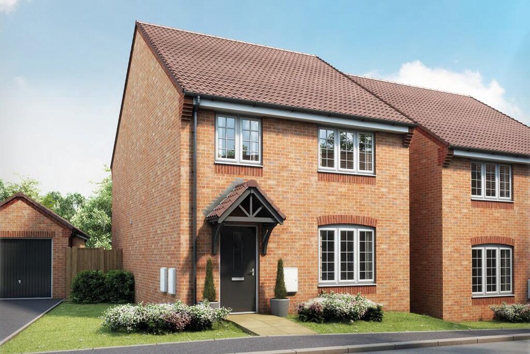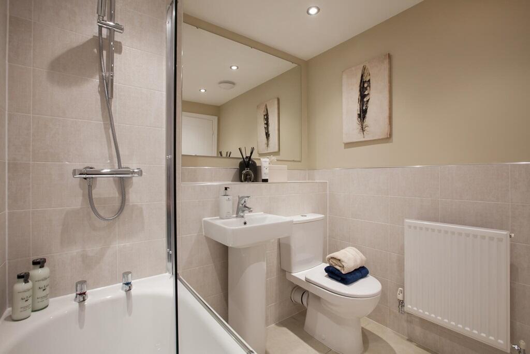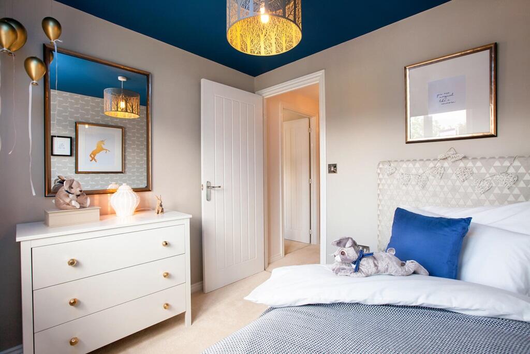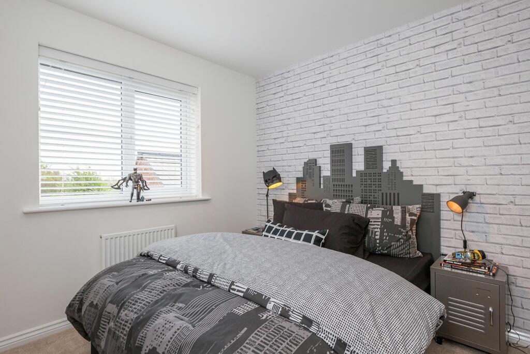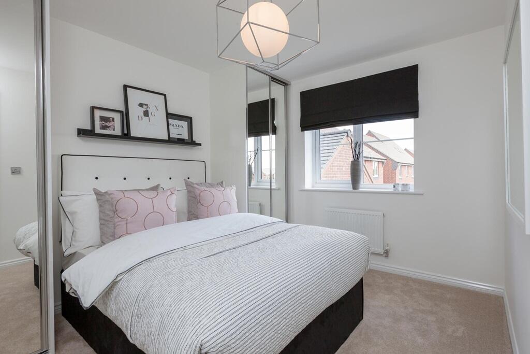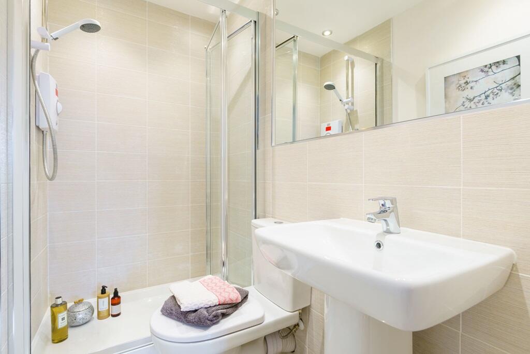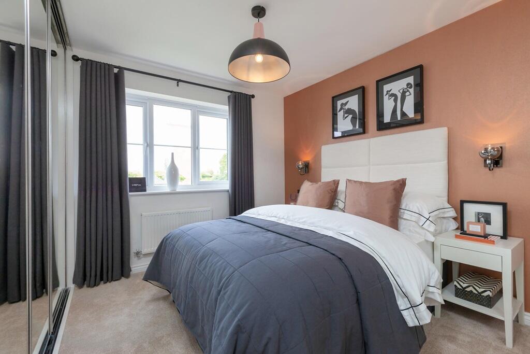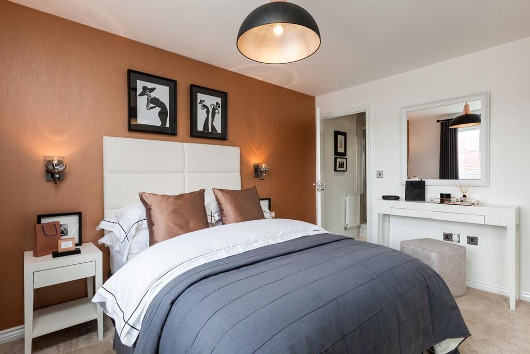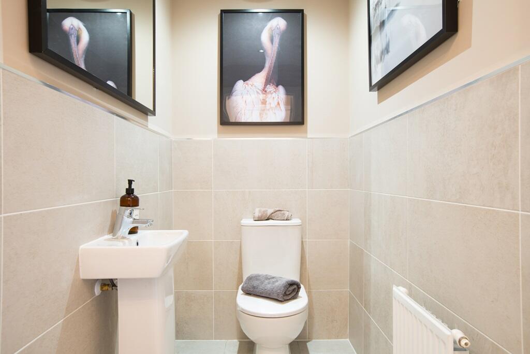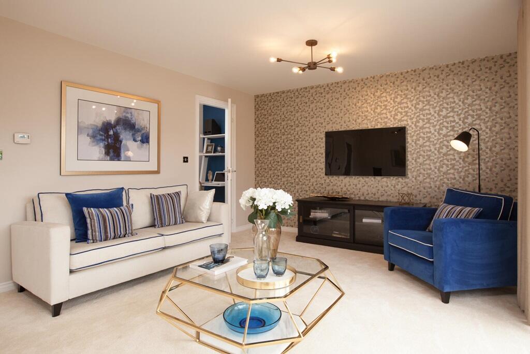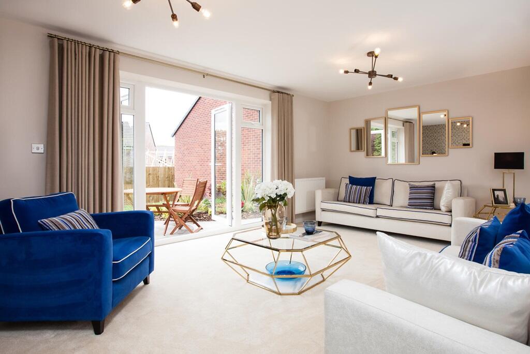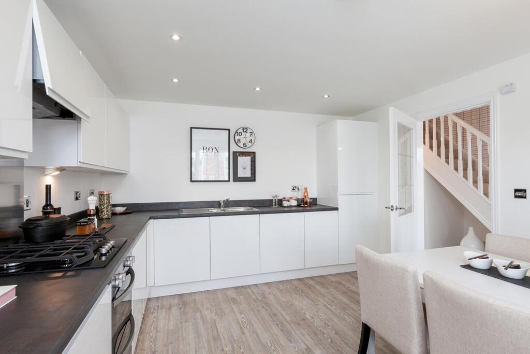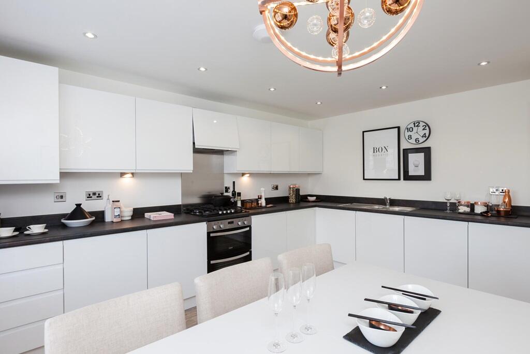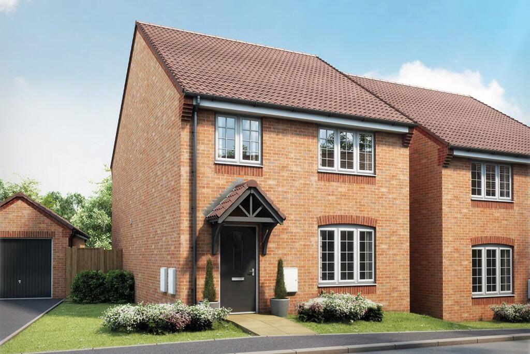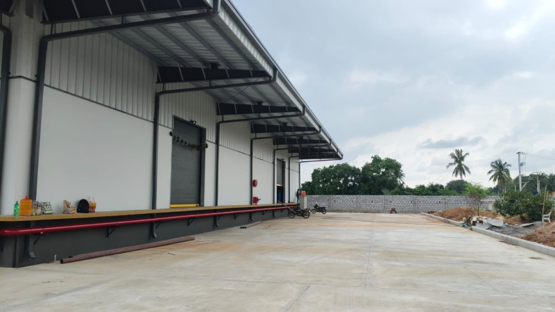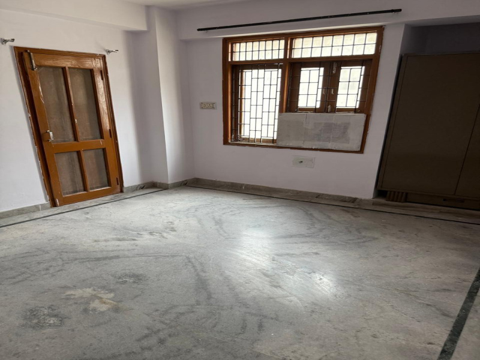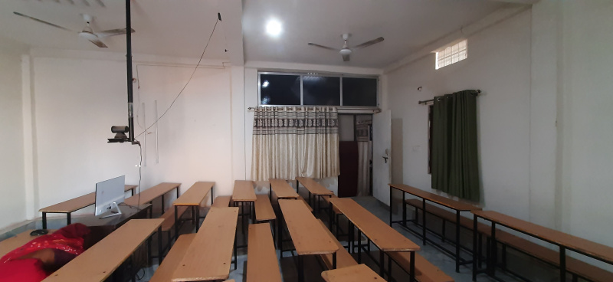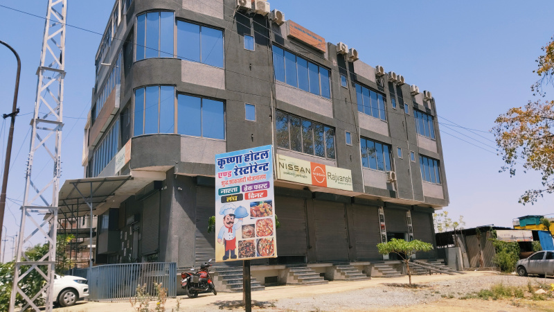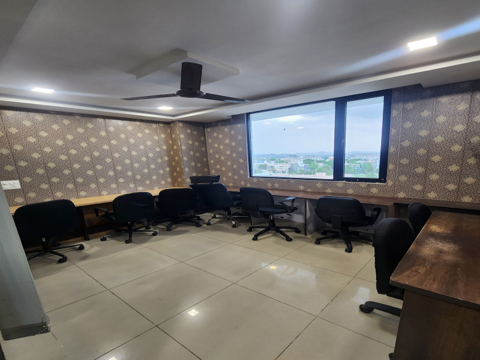Off Bennetts Rd S, Coventry, West Midlands, CV6 2FU
Property Details
Bedrooms
4
Property Type
Detached
Description
Property Details: • Type: Detached • Tenure: N/A • Floor Area: N/A
Key Features: • Ideal home for growing families • Overlooking balancing ponds and open green space • Contemporary open plan kitchen with integrated appliances • Spacious lounge with French doors to the garden • Unique cupboard space, ideal for a dedicated workspace without taking up extra room • Handy under stairs storage • En-suite master bedroom • Detached garage with driveway parking for two cars • 10 year NHBC warranty
Location: • Nearest Station: N/A • Distance to Station: N/A
Agent Information: • Address: Off Bennetts Rd S, Coventry, West Midlands, CV6 2FU
Full Description: Plot 680 | The Monkford | Appledown Meadow The Monkford is a generously sized four-bedroom home, perfect for growing families or professional couples.Upon entering, you'll find a spacious open plan kitchen diner, a guest cloakroom, and a bright, airy lounge with French doors opening to the garden. The first floor features an en-suite main bedroom, two additional double bedrooms, a family bathroom, and a fourth bedroom that can serve as a study or nursery.Located at Appledown Meadow, The Monkford offers easy access to local green spaces, a variety of shops, and the charming Keresley village, ensuring there's something for everyone.Tenure: FreeholdEstate management fee: £199.25Council Tax Band: TBC - Council Tax Band will be confirmed by the local authority on completion of the propertyRoom DimensionsGround FloorKitchen Diner - 3.62m x 4.30m, 11'11" x 14'1"Lounge - 5.71m x 3.68m, 18'9" x 12'1"First FloorBed 1 - 3.27m x 3.61m, 10'9" x 11'10"Bed 2 - 2.81m x 3.54m, 10'9" x 11'10"Bed 3 - 2.81m x 2.52m, 9'3" x 8'3"Bed 4 - 2.36m x 2.23m, 7'9" x 7'4"
Location
Address
Off Bennetts Rd S, Coventry, West Midlands, CV6 2FU
City
West Midlands
Features and Finishes
Ideal home for growing families, Overlooking balancing ponds and open green space, Contemporary open plan kitchen with integrated appliances, Spacious lounge with French doors to the garden, Unique cupboard space, ideal for a dedicated workspace without taking up extra room, Handy under stairs storage, En-suite master bedroom, Detached garage with driveway parking for two cars, 10 year NHBC warranty
Legal Notice
Our comprehensive database is populated by our meticulous research and analysis of public data. MirrorRealEstate strives for accuracy and we make every effort to verify the information. However, MirrorRealEstate is not liable for the use or misuse of the site's information. The information displayed on MirrorRealEstate.com is for reference only.
